New Homes » Kanto » Kanagawa Prefecture » Hadano
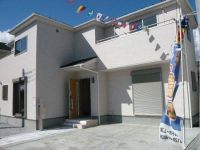 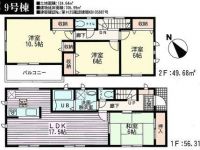
| | Kanagawa Prefecture Hadano 神奈川県秦野市 |
| Odawara Line Odakyu "Hatano" 12 minutes Higashitawara boarding walk 1 minute bus 小田急小田原線「秦野」バス12分東田原下宿歩1分 |
| ■ It is a property that field Holmes is recommended ■ Is a quiet living environment in all 9 buildings of development subdivision ■ Two car space ■ Honcho elementary school ・ Hon is possible school of junior high school ■フィールドホームズがおススメする物件です■全9棟の開発分譲地で静かな住環境です■カースペース2台■本町小学校・本町中学校の通学可能です |
| ■ It is a property that field Holmes is recommended ■ Is a quiet living environment in all 9 buildings of development subdivision ■ Two car space ■ Honcho elementary school ・ Hon is possible school of junior high school ■フィールドホームズがおススメする物件です■全9棟の開発分譲地で静かな住環境です■カースペース2台■本町小学校・本町中学校の通学可能です |
Features pickup 特徴ピックアップ | | Corresponding to the flat-35S / Pre-ground survey / Parking two Allowed / Facing south / System kitchen / Yang per good / All room storage / A quiet residential area / LDK15 tatami mats or more / Japanese-style room / Shaping land / Washbasin with shower / Face-to-face kitchen / Toilet 2 places / Bathroom 1 tsubo or more / 2-story / South balcony / Double-glazing / Zenshitsuminami direction / Otobasu / Warm water washing toilet seat / Underfloor Storage / The window in the bathroom / TV monitor interphone / Ventilation good / All room 6 tatami mats or more / Water filter / Flat terrain / Development subdivision in フラット35Sに対応 /地盤調査済 /駐車2台可 /南向き /システムキッチン /陽当り良好 /全居室収納 /閑静な住宅地 /LDK15畳以上 /和室 /整形地 /シャワー付洗面台 /対面式キッチン /トイレ2ヶ所 /浴室1坪以上 /2階建 /南面バルコニー /複層ガラス /全室南向き /オートバス /温水洗浄便座 /床下収納 /浴室に窓 /TVモニタ付インターホン /通風良好 /全居室6畳以上 /浄水器 /平坦地 /開発分譲地内 | Event information イベント情報 | | Local sales meetings (please visitors to direct local) schedule / Every Saturday, Sunday and public holidays time / 10:00 ~ 17:00 No takes about 733,950 yen If you were able to question the charge that there is in the local! Housing counseling We also carried out free of charge at the local. Since we have done at any time in each store Isehara shop ・ Hiratsuka shop ・ Ebina shop ・ Please contact the Hadano store 現地販売会(直接現地へご来場ください)日程/毎週土日祝時間/10:00 ~ 17:00現地にてあることを担当に質問していただけたのなら約733950円がかかりません!住宅相談も現地にて無料で行っております。各店舗でも随時行っておりますので伊勢原店・平塚店・海老名店・秦野店までお問い合わせください | Property name 物件名 | | Libre Garden Hadano Higashitawara (all 9 buildings / 9 buildings remaining) リーブルガーデン 秦野市東田原(全9棟/残り9棟) | Price 価格 | | 21,800,000 yen 2180万円 | Floor plan 間取り | | 4LDK 4LDK | Units sold 販売戸数 | | 1 units 1戸 | Total units 総戸数 | | 9 units 9戸 | Land area 土地面積 | | 124.64 sq m (37.70 square meters) 124.64m2(37.70坪) | Building area 建物面積 | | 105.99 sq m (32.06 square meters) 105.99m2(32.06坪) | Driveway burden-road 私道負担・道路 | | Nothing, Northwest 5m width, Southeast 5m width 無、北西5m幅、南東5m幅 | Completion date 完成時期(築年月) | | February 2014 2014年2月 | Address 住所 | | Kanagawa Prefecture Hadano Higashitawara 466-1 神奈川県秦野市東田原466-1 | Traffic 交通 | | Odawara Line Odakyu "Hatano" 12 minutes Higashitawara boarding walk 1 minute bus 小田急小田原線「秦野」バス12分東田原下宿歩1分
| Related links 関連リンク | | [Related Sites of this company] 【この会社の関連サイト】 | Person in charge 担当者より | | The person in charge Rie Ishida 担当者石田理恵 | Contact お問い合せ先 | | Field Holmes (Ltd.) TEL: 0800-600-8538 [Toll free] mobile phone ・ Also available from PHS
Caller ID is not notified
Please contact the "saw SUUMO (Sumo)"
If it does not lead, If the real estate company フィールドホームズ(株)TEL:0800-600-8538【通話料無料】携帯電話・PHSからもご利用いただけます
発信者番号は通知されません
「SUUMO(スーモ)を見た」と問い合わせください
つながらない方、不動産会社の方は
| Building coverage, floor area ratio 建ぺい率・容積率 | | Fifty percent ・ Hundred percent 50%・100% | Time residents 入居時期 | | March 2014 schedule 2014年3月予定 | Land of the right form 土地の権利形態 | | Ownership 所有権 | Structure and method of construction 構造・工法 | | Wooden 2-story (framing method) 木造2階建(軸組工法) | Construction 施工 | | One Construction (Ltd.) 一建設(株) | Use district 用途地域 | | One low-rise 1種低層 | Other limitations その他制限事項 | | Shade limit Yes 日影制限有 | Overview and notices その他概要・特記事項 | | Contact: Rie Ishida, Facilities: Public Water Supply, This sewage, Individual LPG, Building confirmation number: H25 confirmation architecture KBI05887, Parking: car space 担当者:石田理恵、設備:公営水道、本下水、個別LPG、建築確認番号:H25確認建築KBI05887、駐車場:カースペース | Company profile 会社概要 | | <Marketing alliance (agency)> Kanagawa Governor (2) the first 026,513 No. field Holmes Co. Yubinbango259-1103 Isehara, Kanagawa Prefecture Sannomiya 806-1 <販売提携(代理)>神奈川県知事(2)第026513号フィールドホームズ(株)〒259-1103 神奈川県伊勢原市三ノ宮806-1 |
Local appearance photo現地外観写真 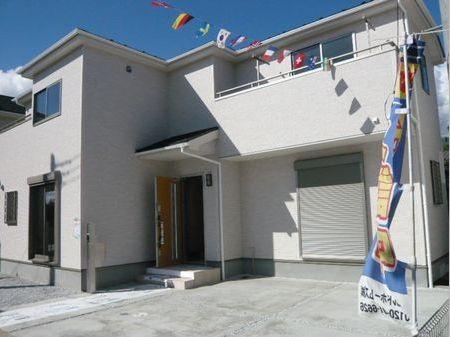 Local (10 May 2013) Shooting
現地(2013年10月)撮影
Floor plan間取り図 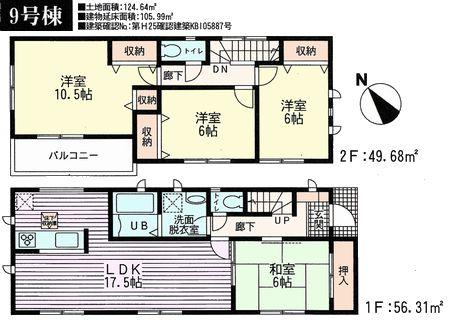 21,800,000 yen, 4LDK, Land area 124.64 sq m , Building area 105.99 sq m 9 Building 21,800,000 yen
2180万円、4LDK、土地面積124.64m2、建物面積105.99m2 9号棟 2180万円
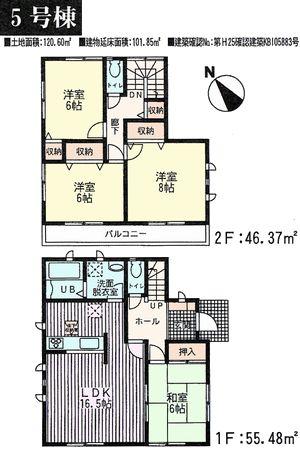 21,800,000 yen, 4LDK, Land area 124.64 sq m , Building area 105.99 sq m 5 Building 22.5 million yen
2180万円、4LDK、土地面積124.64m2、建物面積105.99m2 5号棟 2250万円
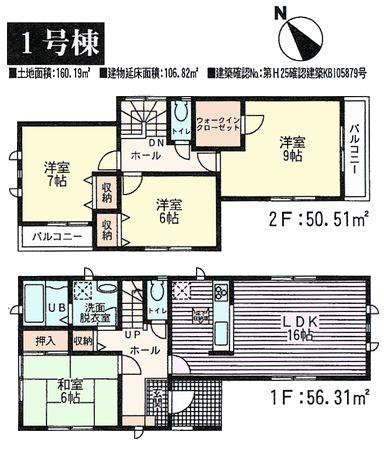 21,800,000 yen, 4LDK, Land area 124.64 sq m , Building area 105.99 sq m 1 Building 22,800,000 yen
2180万円、4LDK、土地面積124.64m2、建物面積105.99m2 1号棟 2280万円
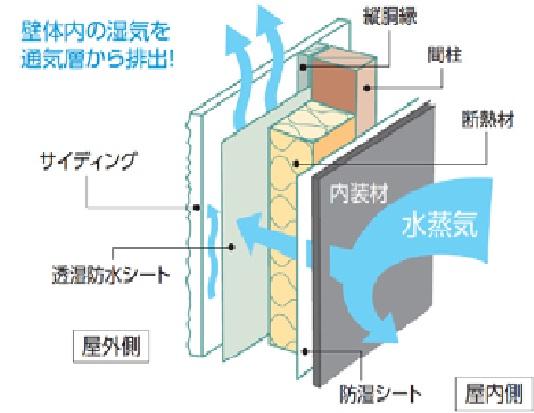 Construction ・ Construction method ・ specification
構造・工法・仕様
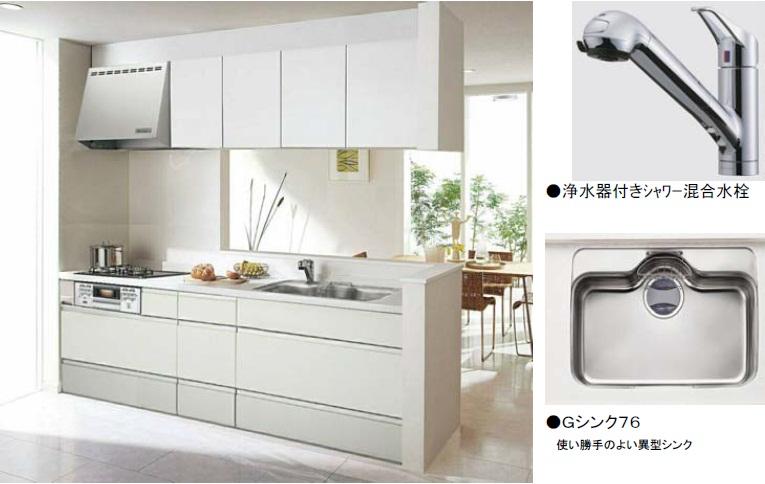 Other Equipment
その他設備
Compartment figure区画図 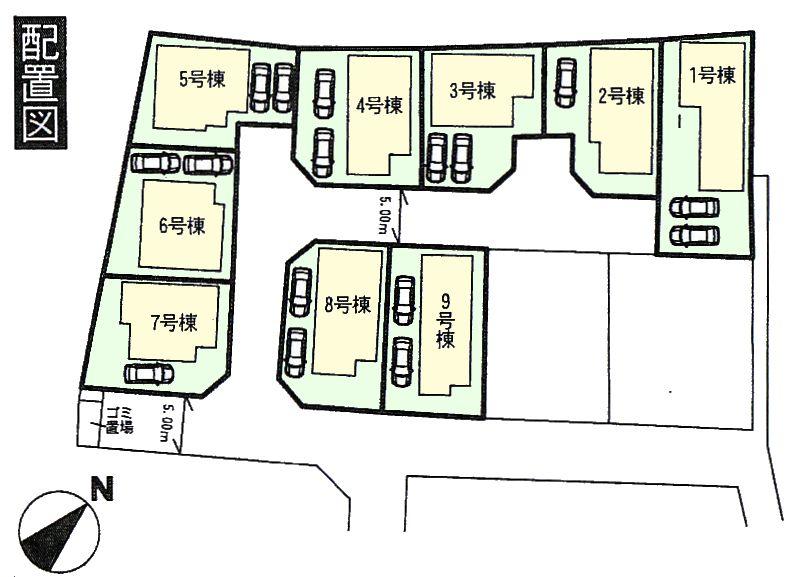 21,800,000 yen, 4LDK, Land area 124.64 sq m , Building area 105.99 sq m
2180万円、4LDK、土地面積124.64m2、建物面積105.99m2
Floor plan間取り図 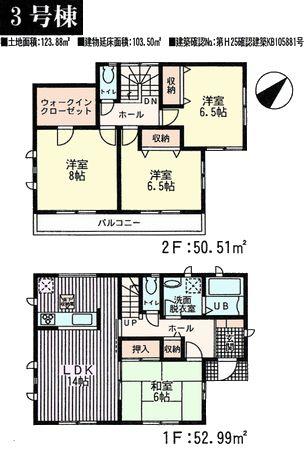 21,800,000 yen, 4LDK, Land area 124.64 sq m , Building area 105.99 sq m 3 Building 23.8 million yen
2180万円、4LDK、土地面積124.64m2、建物面積105.99m2 3号棟 2380万円
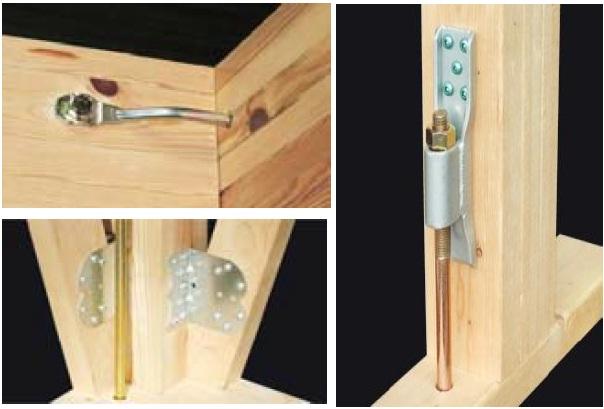 Construction ・ Construction method ・ specification
構造・工法・仕様
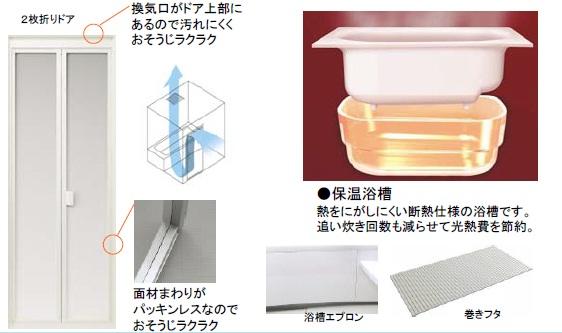 Other Equipment
その他設備
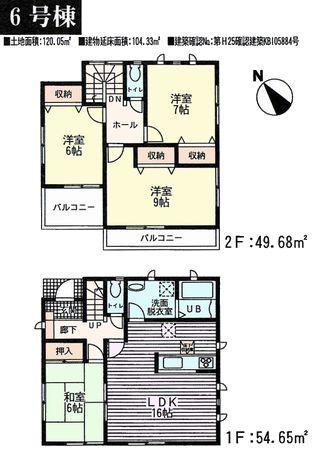 21,800,000 yen, 4LDK, Land area 124.64 sq m , Building area 105.99 sq m 6 Building 23.8 million yen
2180万円、4LDK、土地面積124.64m2、建物面積105.99m2 6号棟 2380万円
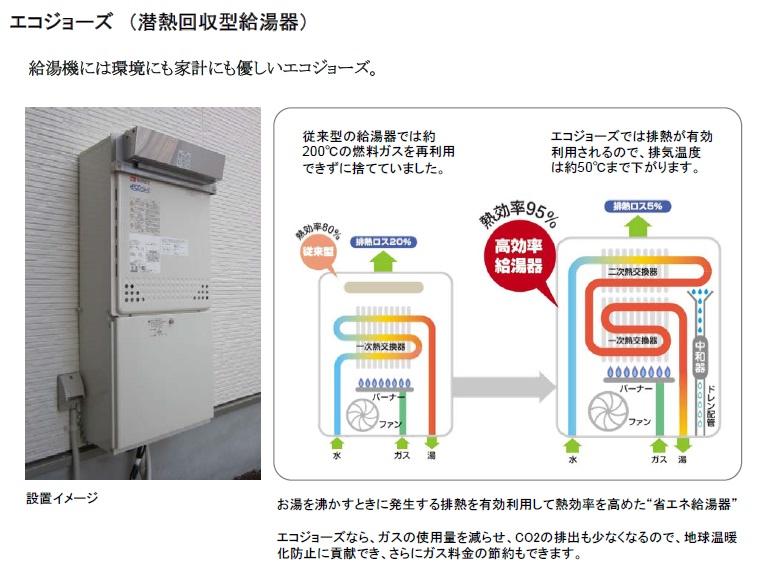 Power generation ・ Hot water equipment
発電・温水設備
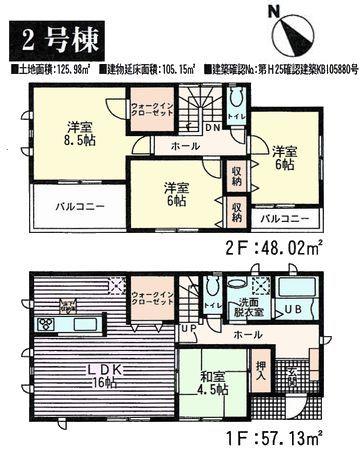 21,800,000 yen, 4LDK, Land area 124.64 sq m , Building area 105.99 sq m 2 Building 24,800,000 yen
2180万円、4LDK、土地面積124.64m2、建物面積105.99m2 2号棟 2480万円
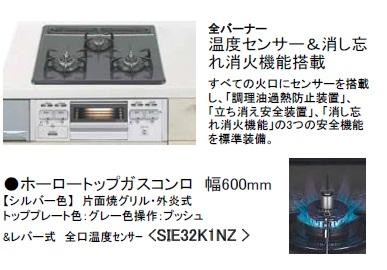 Other Equipment
その他設備
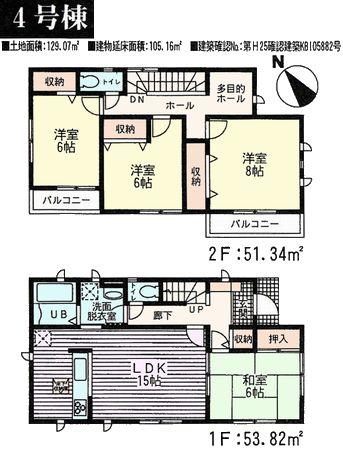 21,800,000 yen, 4LDK, Land area 124.64 sq m , Building area 105.99 sq m 4 Building 24,800,000 yen
2180万円、4LDK、土地面積124.64m2、建物面積105.99m2 4号棟 2480万円
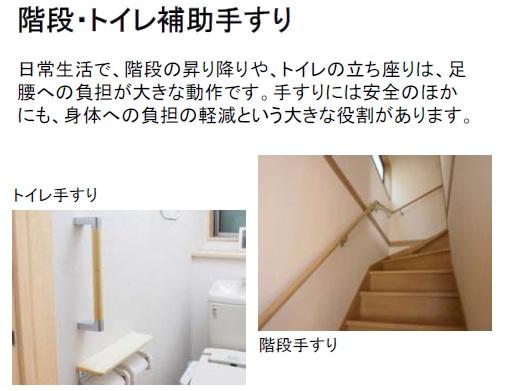 Other Equipment
その他設備
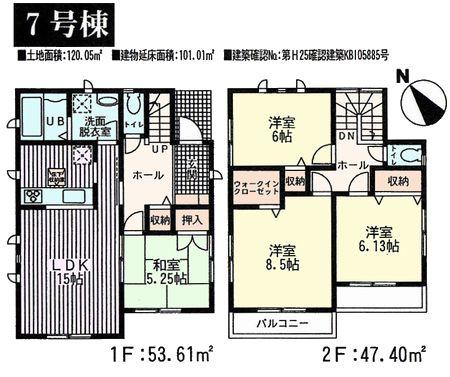 21,800,000 yen, 4LDK, Land area 124.64 sq m , Building area 105.99 sq m 7 Building 24,800,000 yen
2180万円、4LDK、土地面積124.64m2、建物面積105.99m2 7号棟 2480万円
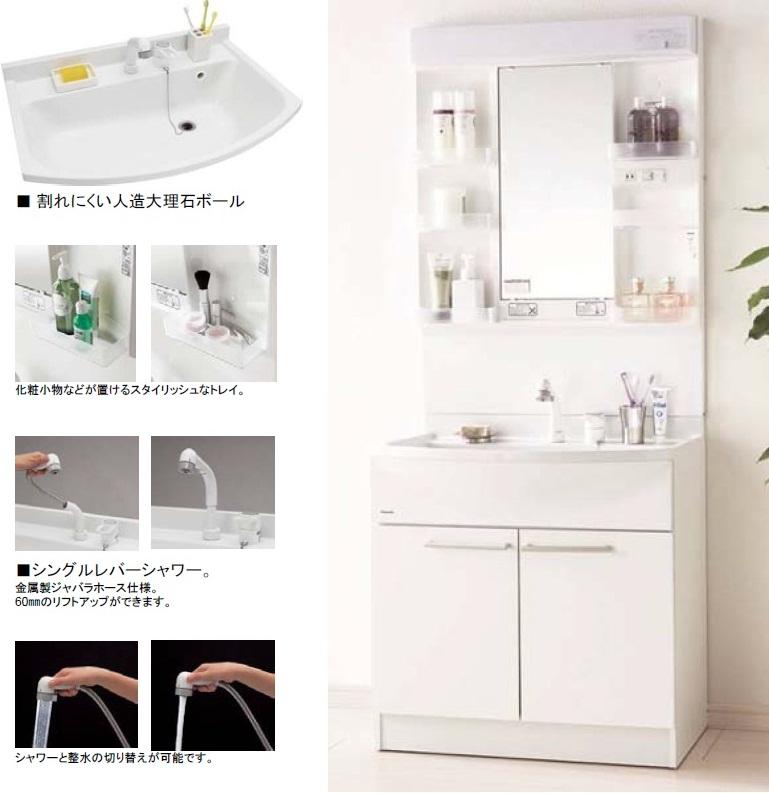 Other Equipment
その他設備
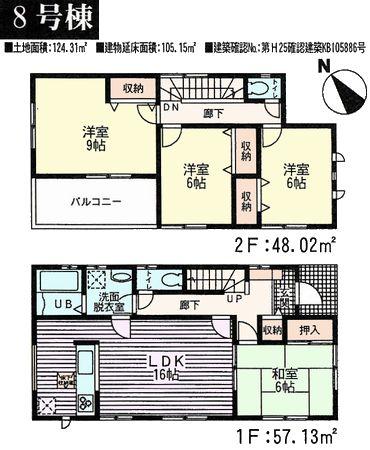 21,800,000 yen, 4LDK, Land area 124.64 sq m , Building area 105.99 sq m 8 Building 25,800,000 yen
2180万円、4LDK、土地面積124.64m2、建物面積105.99m2 8号棟 2580万円
Location
|




















