New Homes » Kanto » Kanagawa Prefecture » Hadano
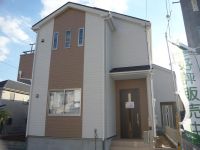 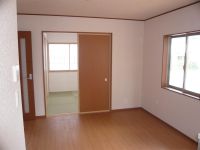
| | Kanagawa Prefecture Hadano 神奈川県秦野市 |
| Odawara Line Odakyu "Hatano" walk 25 minutes 小田急小田原線「秦野」歩25分 |
| A green and quiet residential area! Convenient shopping facilities are also enriched in hadano station within walking distance! ! 緑豊かで静かな住宅地!秦野駅徒歩圏内で便利な買い物施設も充実!! |
| Solar power system, Parking two Allowed, All room storageese-style room, Face-to-face kitchen, 2-story, Southeast direction 太陽光発電システム、駐車2台可、全居室収納、和室、対面式キッチン、2階建、東南向き |
Features pickup 特徴ピックアップ | | Solar power system / Parking two Allowed / All room storage / Japanese-style room / Face-to-face kitchen / 2-story / Southeast direction 太陽光発電システム /駐車2台可 /全居室収納 /和室 /対面式キッチン /2階建 /東南向き | Price 価格 | | 20.8 million yen 2080万円 | Floor plan 間取り | | 4LDK 4LDK | Units sold 販売戸数 | | 1 units 1戸 | Land area 土地面積 | | 145.48 sq m 145.48m2 | Building area 建物面積 | | 93.15 sq m 93.15m2 | Driveway burden-road 私道負担・道路 | | Nothing, Northeast 7m width 無、北東7m幅 | Completion date 完成時期(築年月) | | August 2013 2013年8月 | Address 住所 | | Kanagawa Prefecture Hadano Soya 神奈川県秦野市曽屋 | Traffic 交通 | | Odawara Line Odakyu "Hatano" walk 25 minutes 小田急小田原線「秦野」歩25分
| Related links 関連リンク | | [Related Sites of this company] 【この会社の関連サイト】 | Person in charge 担当者より | | Rep Miyamoto Takahiro Age: 30s 担当者宮本 孝広年齢:30代 | Contact お問い合せ先 | | TEL: 0800-805-5941 [Toll free] mobile phone ・ Also available from PHS
Caller ID is not notified
Please contact the "saw SUUMO (Sumo)"
If it does not lead, If the real estate company TEL:0800-805-5941【通話料無料】携帯電話・PHSからもご利用いただけます
発信者番号は通知されません
「SUUMO(スーモ)を見た」と問い合わせください
つながらない方、不動産会社の方は
| Building coverage, floor area ratio 建ぺい率・容積率 | | Fifty percent ・ Hundred percent 50%・100% | Land of the right form 土地の権利形態 | | Ownership 所有権 | Structure and method of construction 構造・工法 | | Wooden 2-story 木造2階建 | Use district 用途地域 | | One low-rise 1種低層 | Other limitations その他制限事項 | | Regulations have by the Law for the Protection of Cultural Properties, Regulations have by the Landscape Act, Height ceiling Yes, Site area minimum Yes, Shade limit Yes 文化財保護法による規制有、景観法による規制有、高さ最高限度有、敷地面積最低限度有、日影制限有 | Overview and notices その他概要・特記事項 | | Contact: Miyamoto Takahiro, Facilities: Public Water Supply, Individual septic tank, Individual LPG, Building confirmation number: first H25SHC107607, Parking: car space 担当者:宮本 孝広、設備:公営水道、個別浄化槽、個別LPG、建築確認番号:第H25SHC107607、駐車場:カースペース | Company profile 会社概要 | | <Mediation> Governor of Kanagawa Prefecture (3) No. 024260 (Ltd.) Daito Construction and Real Estate Hatano Branch Yubinbango257-0015 Kanagawa Prefecture Hadano Hirasawa 260-1 <仲介>神奈川県知事(3)第024260号(株)ダイトー建設不動産秦野支店〒257-0015 神奈川県秦野市平沢260-1 |
Local appearance photo現地外観写真 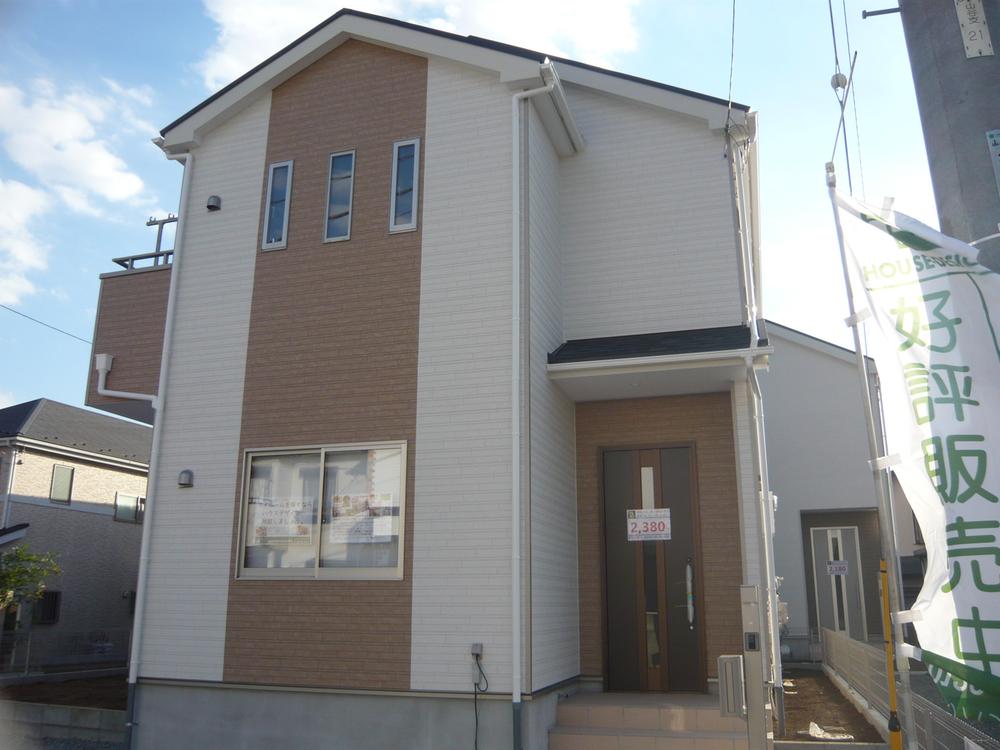 Local (September 2013) Shooting
現地(2013年9月)撮影
Livingリビング 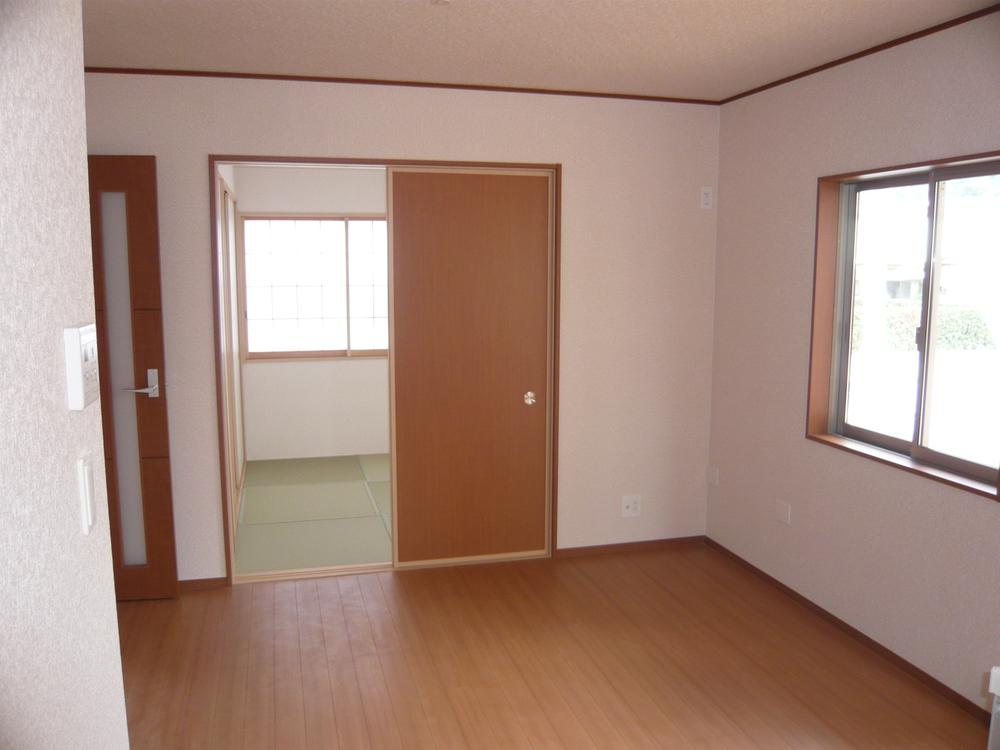 Indoor (September 2013) Shooting
室内(2013年9月)撮影
Floor plan間取り図 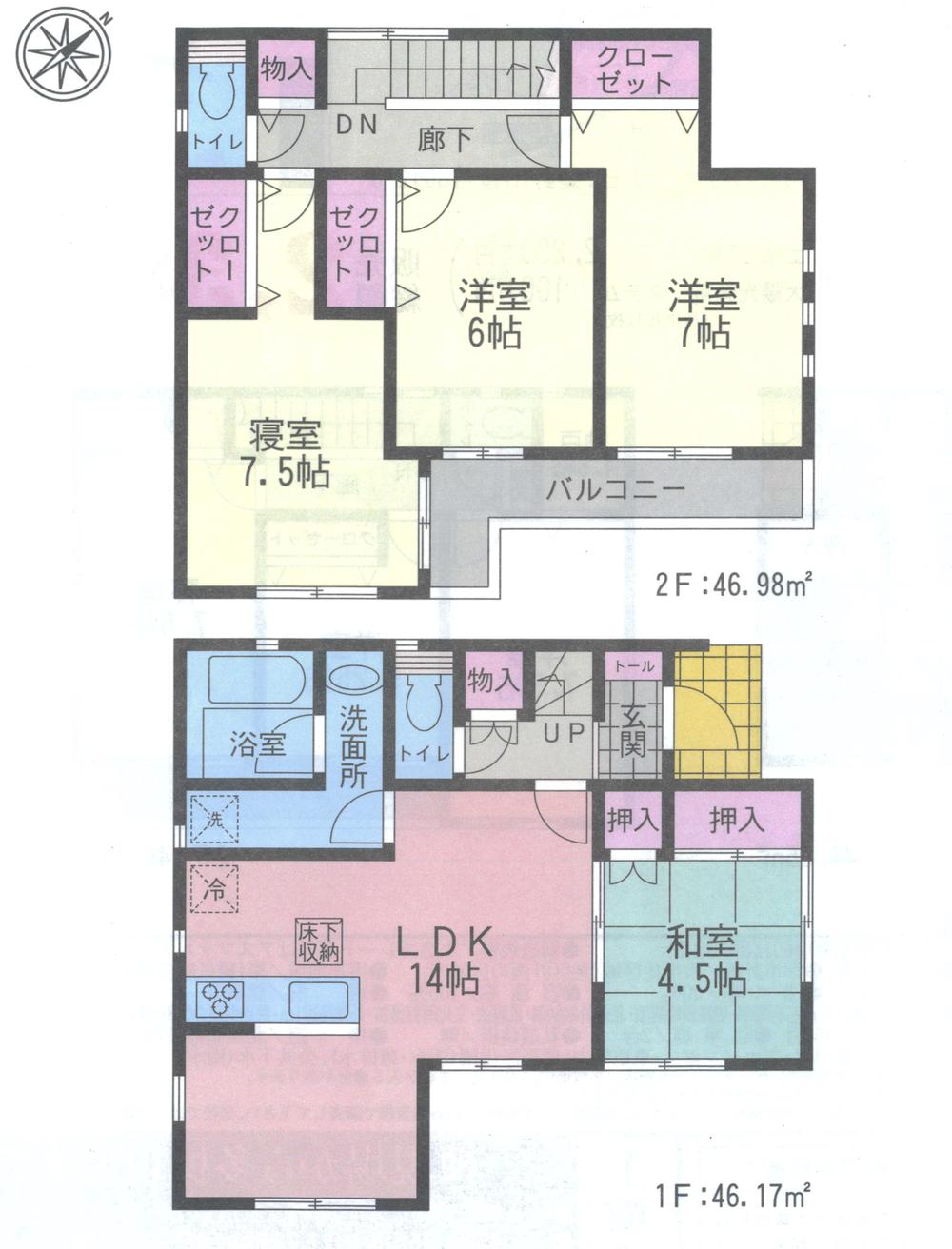 20.8 million yen, 4LDK, Land area 145.48 sq m , Building area 93.15 sq m
2080万円、4LDK、土地面積145.48m2、建物面積93.15m2
Bathroom浴室 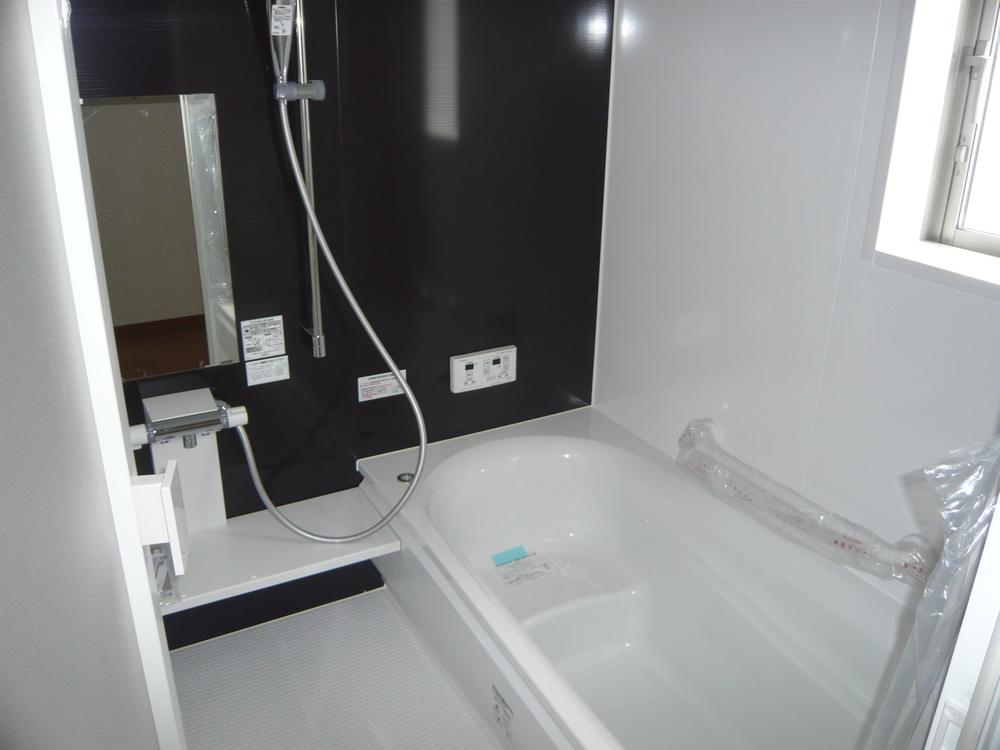 Indoor (September 2013) Shooting
室内(2013年9月)撮影
Kitchenキッチン 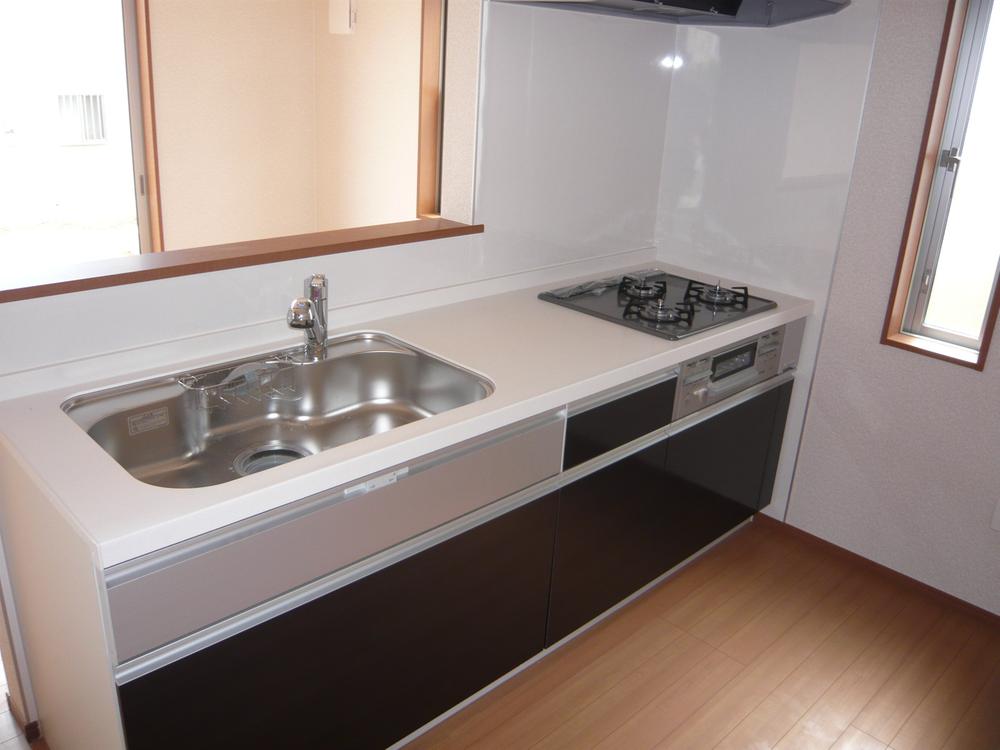 Indoor (September 2013) Shooting
室内(2013年9月)撮影
Non-living roomリビング以外の居室 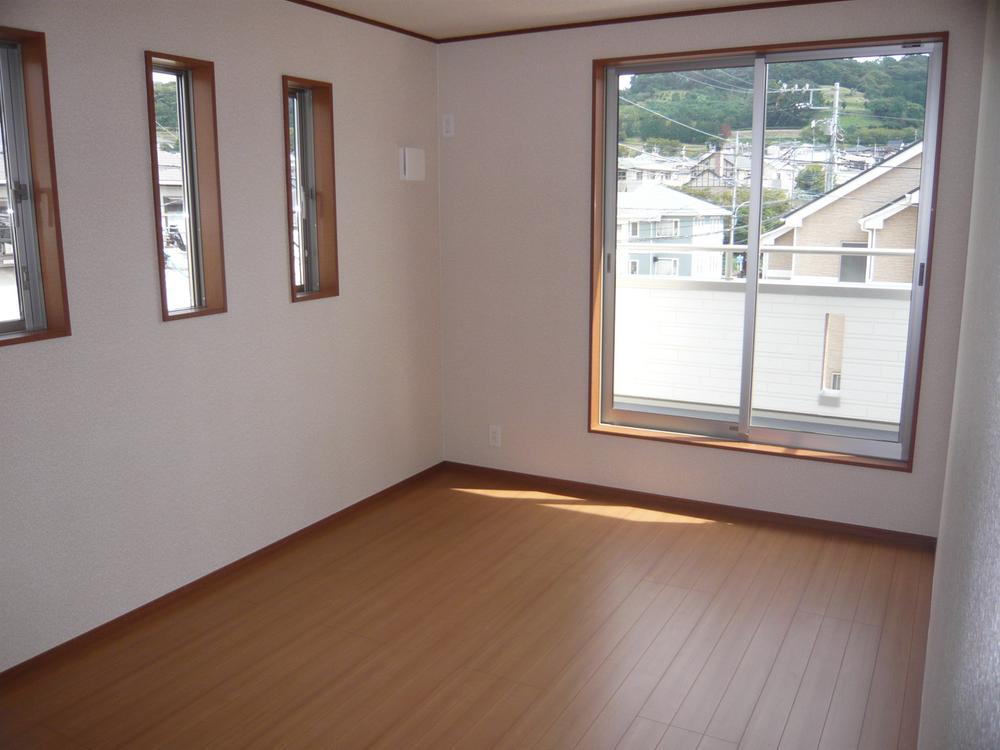 Indoor (September 2013) Shooting
室内(2013年9月)撮影
Wash basin, toilet洗面台・洗面所 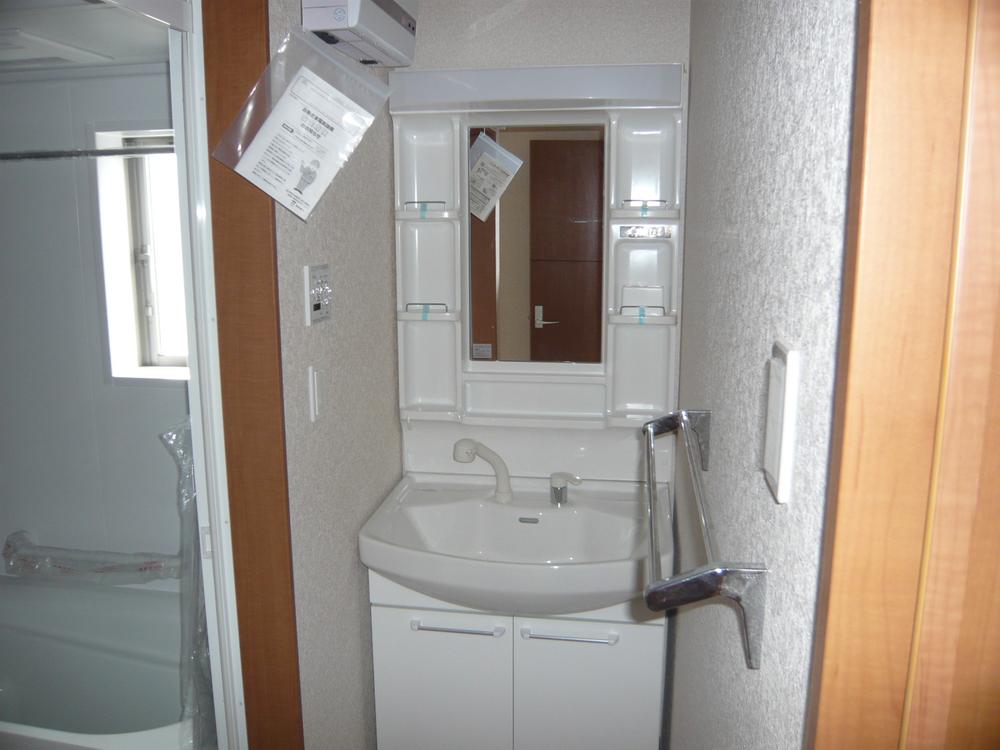 Indoor (September 2013) Shooting
室内(2013年9月)撮影
Receipt収納 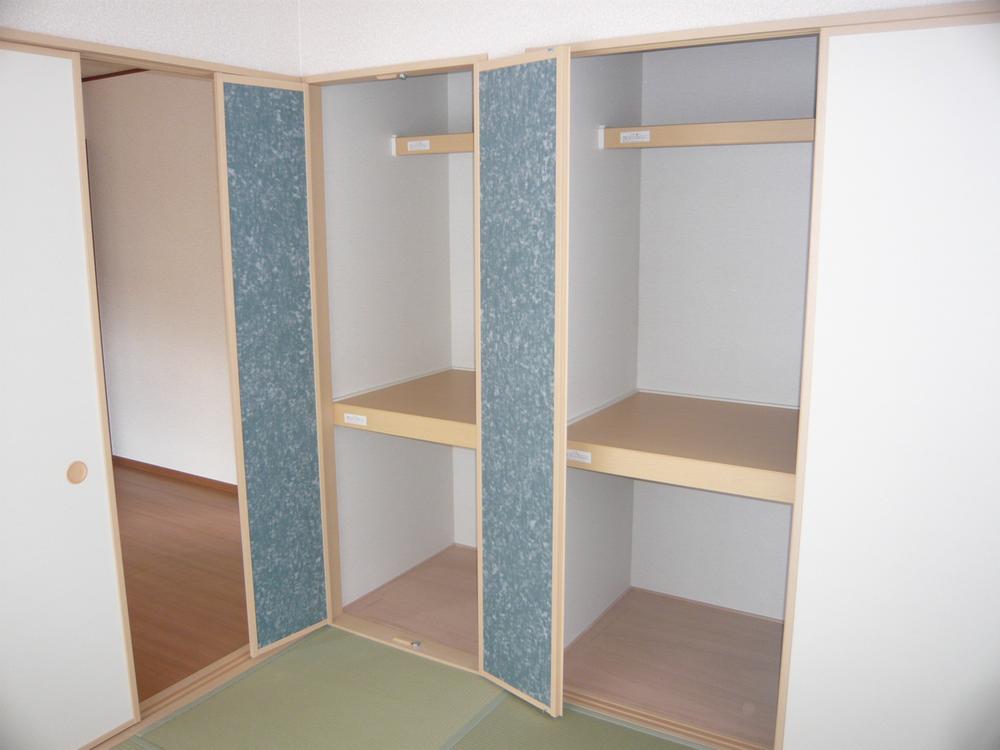 Indoor (September 2013) Shooting
室内(2013年9月)撮影
Toiletトイレ 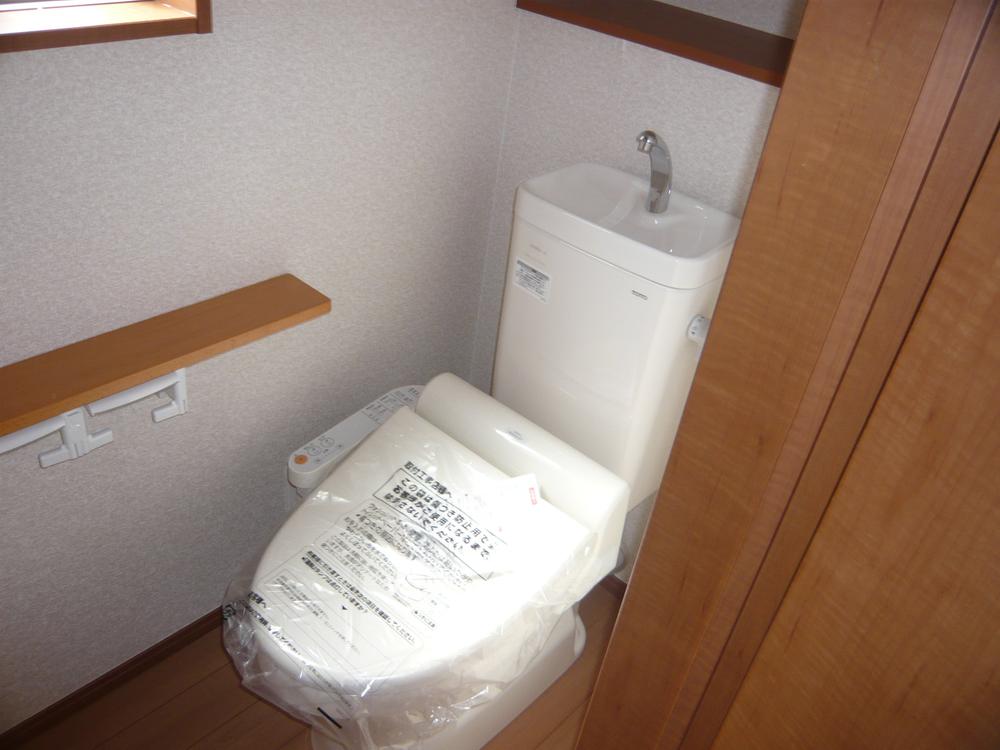 Indoor (September 2013) Shooting
室内(2013年9月)撮影
Local photos, including front road前面道路含む現地写真 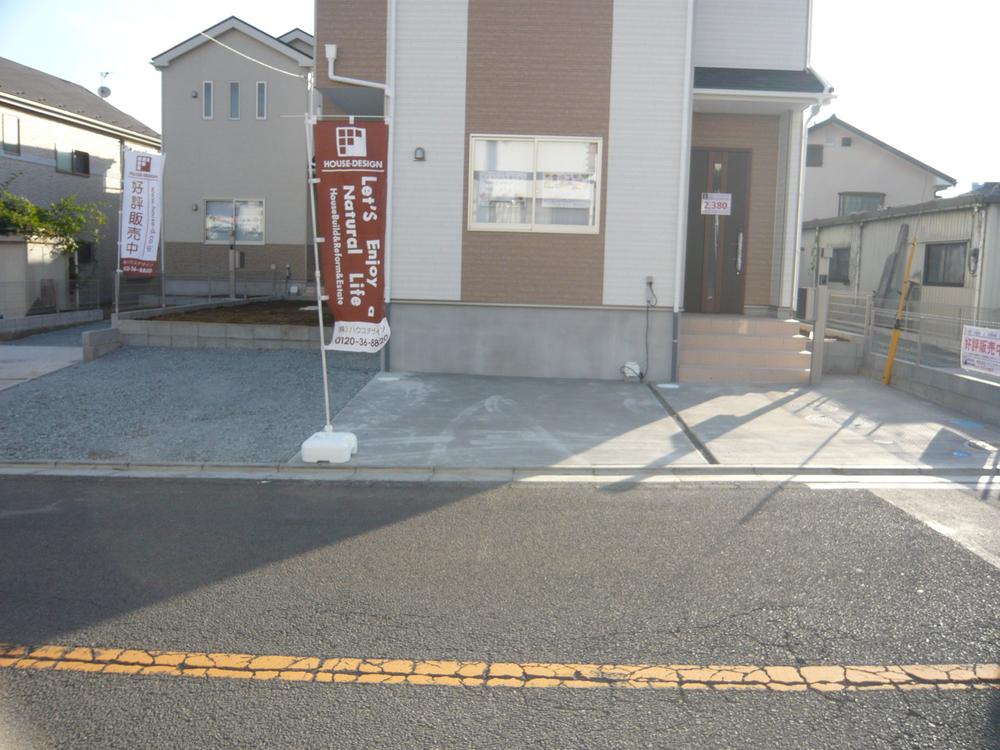 Local (September 2013) Shooting
現地(2013年9月)撮影
Garden庭 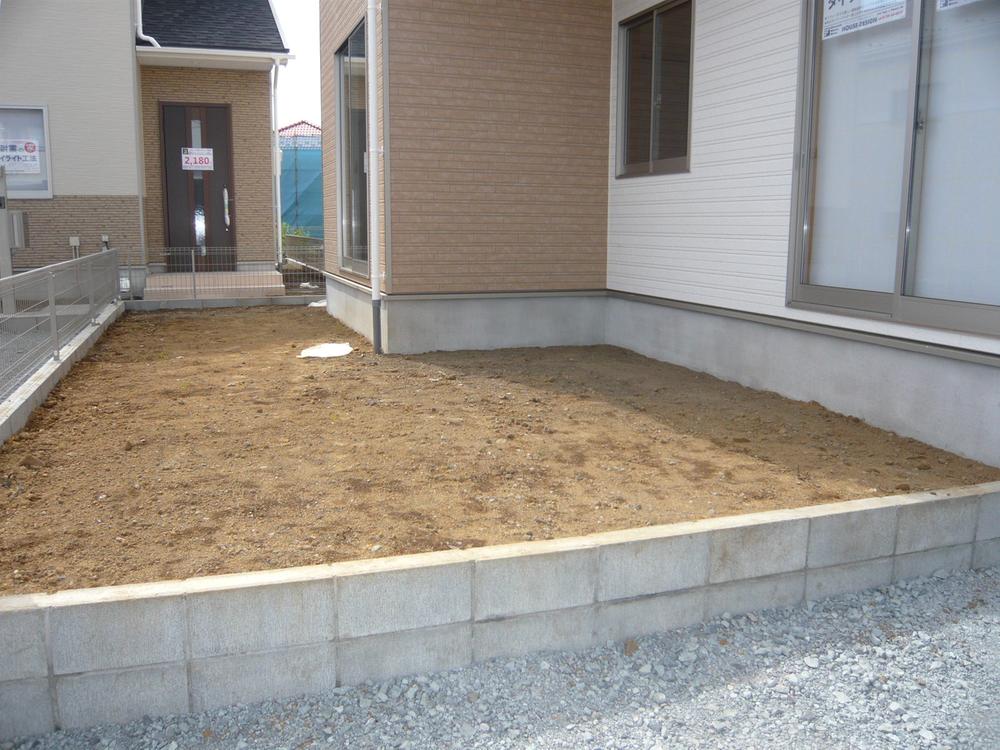 Local (September 2013) Shooting
現地(2013年9月)撮影
Parking lot駐車場 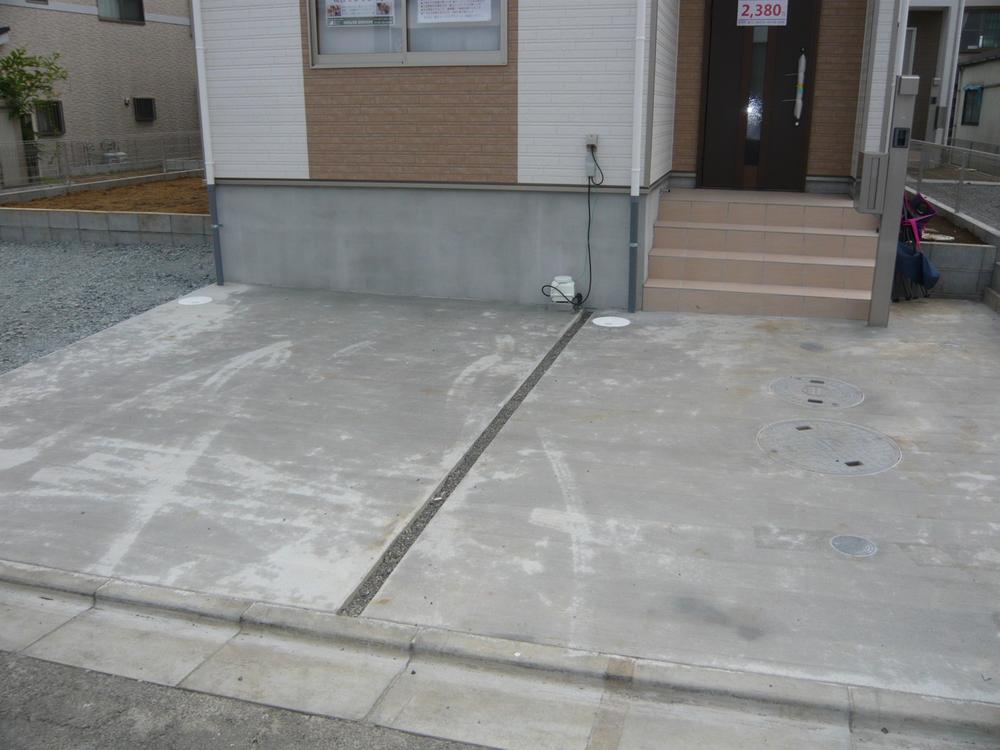 Local (September 2013) Shooting
現地(2013年9月)撮影
Balconyバルコニー 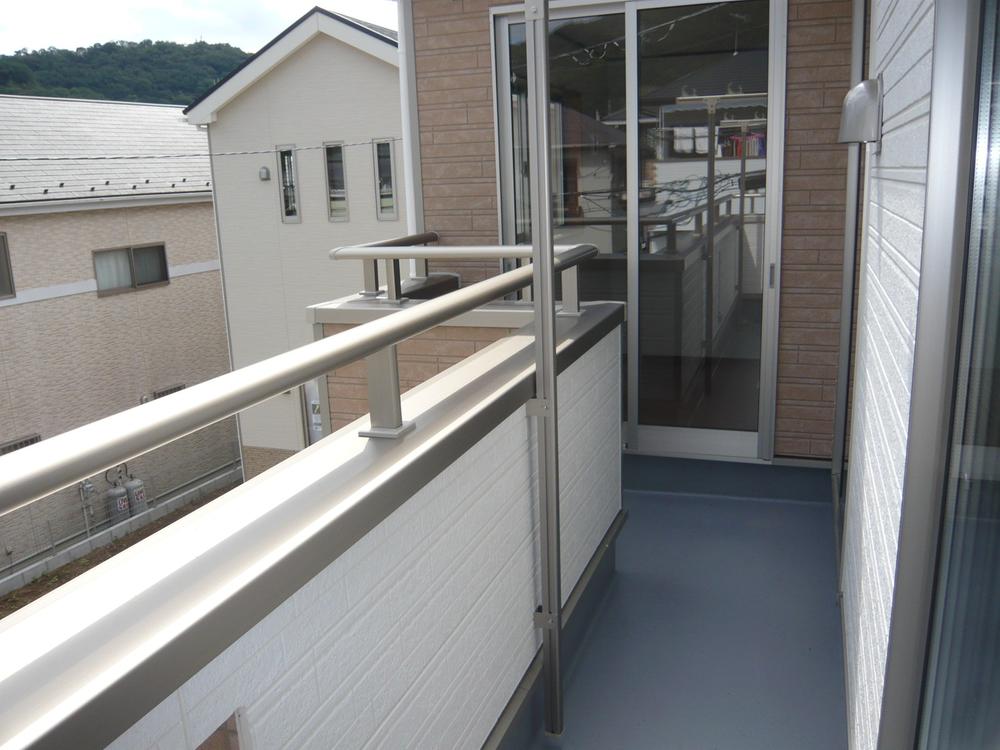 Local (September 2013) Shooting
現地(2013年9月)撮影
Primary school小学校 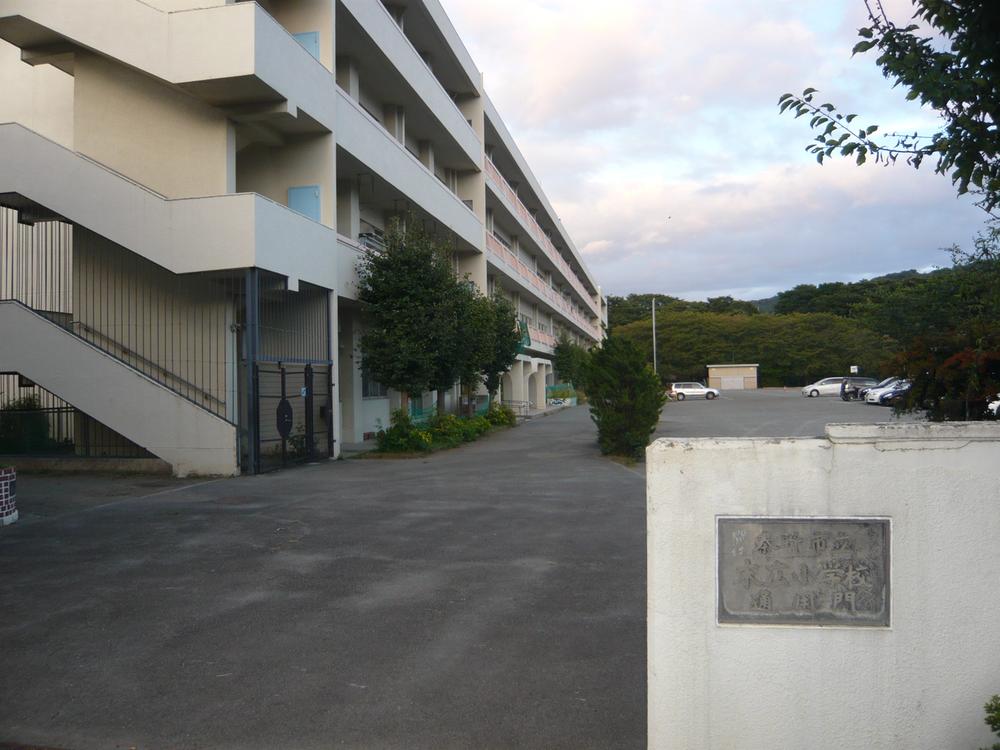 Hadano 742m to stand Suehiro elementary school
秦野市立末広小学校まで742m
View photos from the dwelling unit住戸からの眺望写真 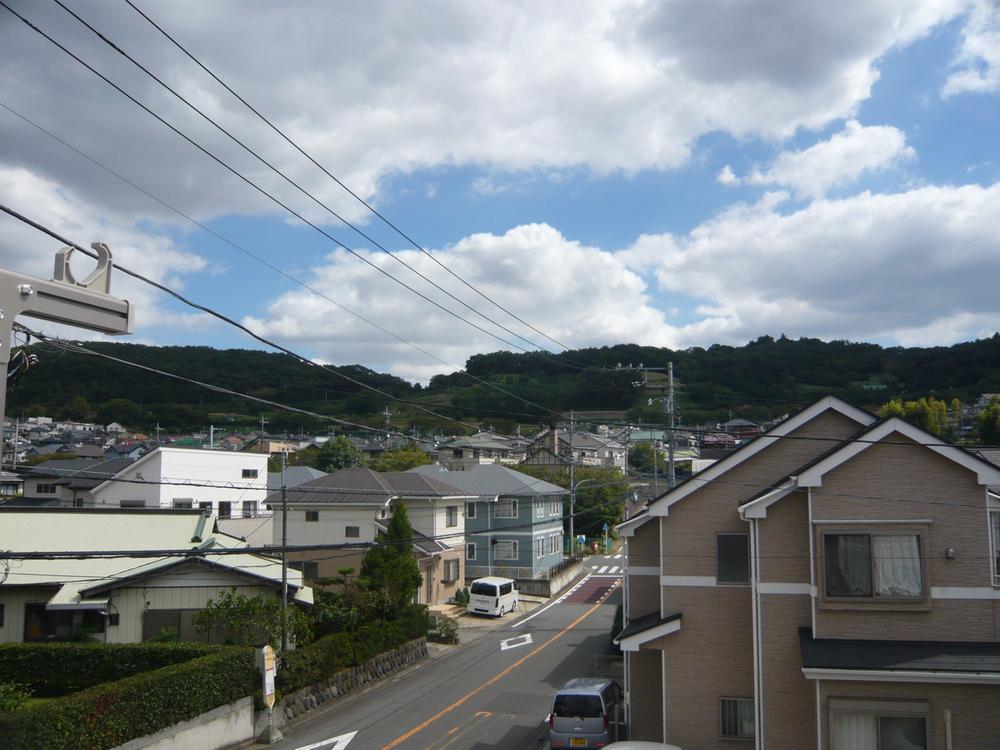 View from local (September 2013) Shooting
現地からの眺望(2013年9月)撮影
Non-living roomリビング以外の居室 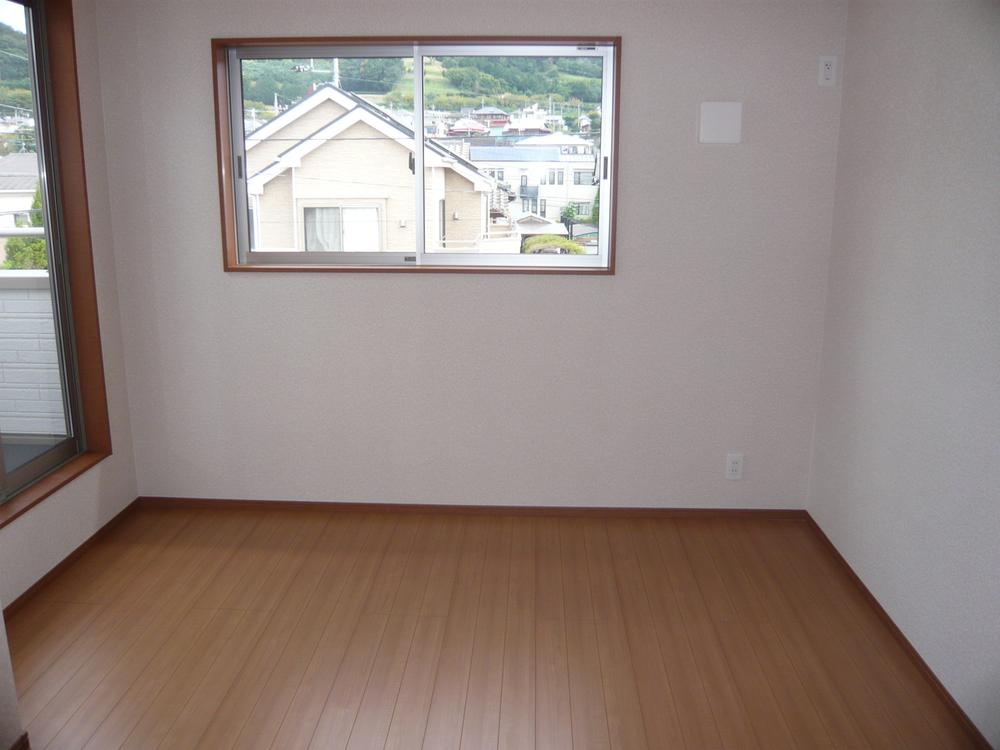 Indoor (September 2013) Shooting
室内(2013年9月)撮影
Parking lot駐車場 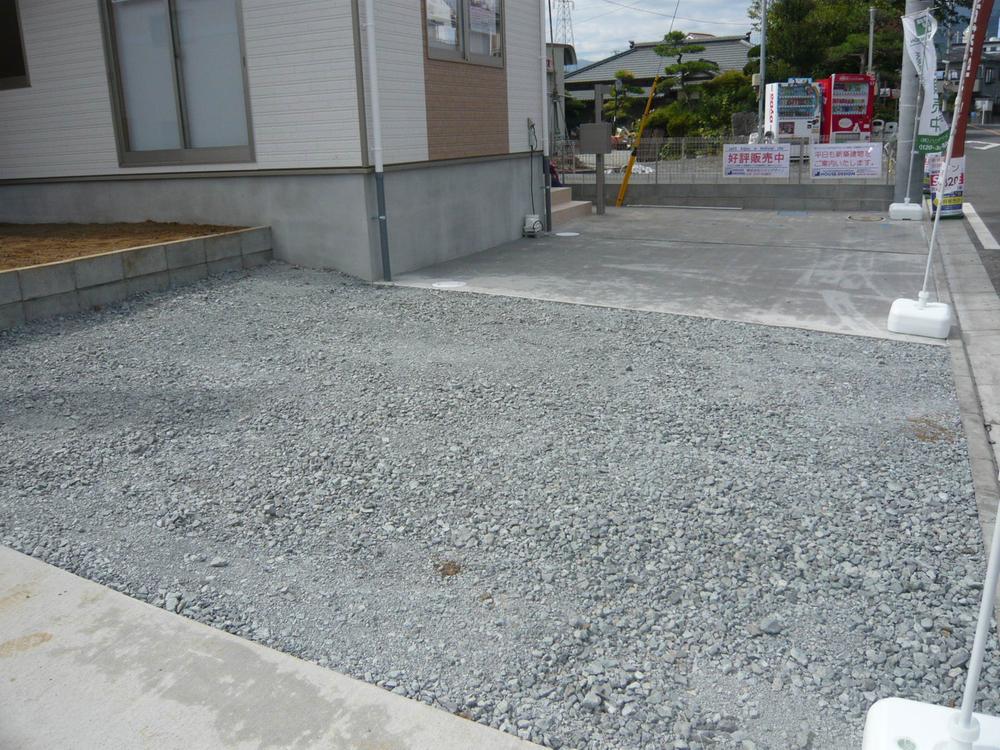 Local (September 2013) Shooting
現地(2013年9月)撮影
Kindergarten ・ Nursery幼稚園・保育園 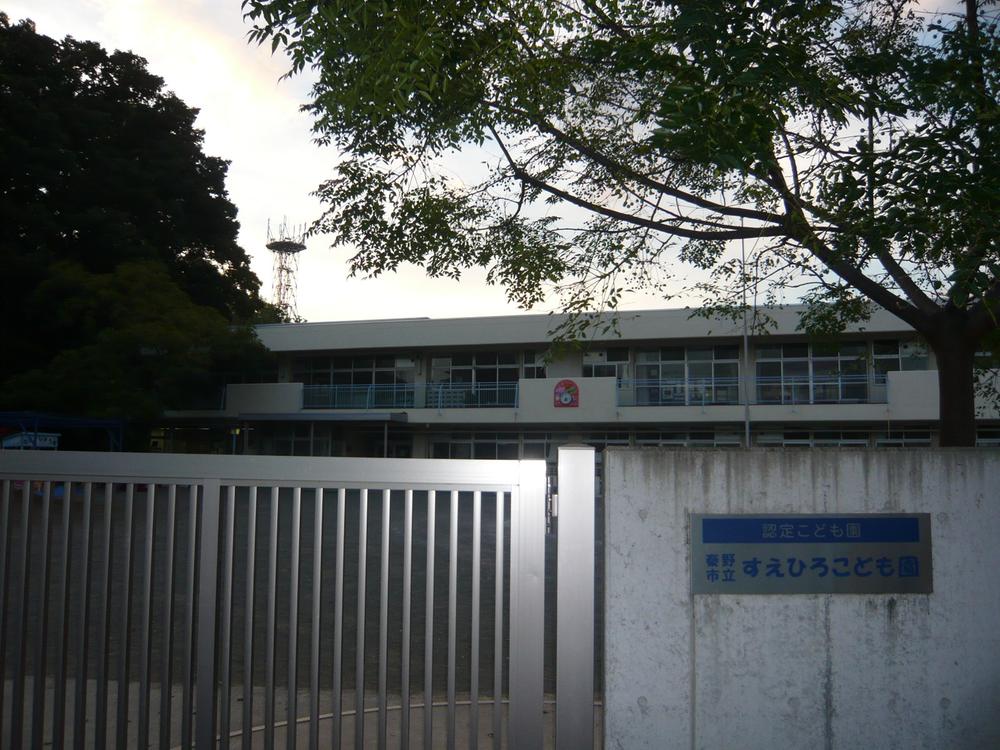 984m to Hadano Municipal Suehiro children Garden
秦野市立すえひろ子供園まで984m
Non-living roomリビング以外の居室 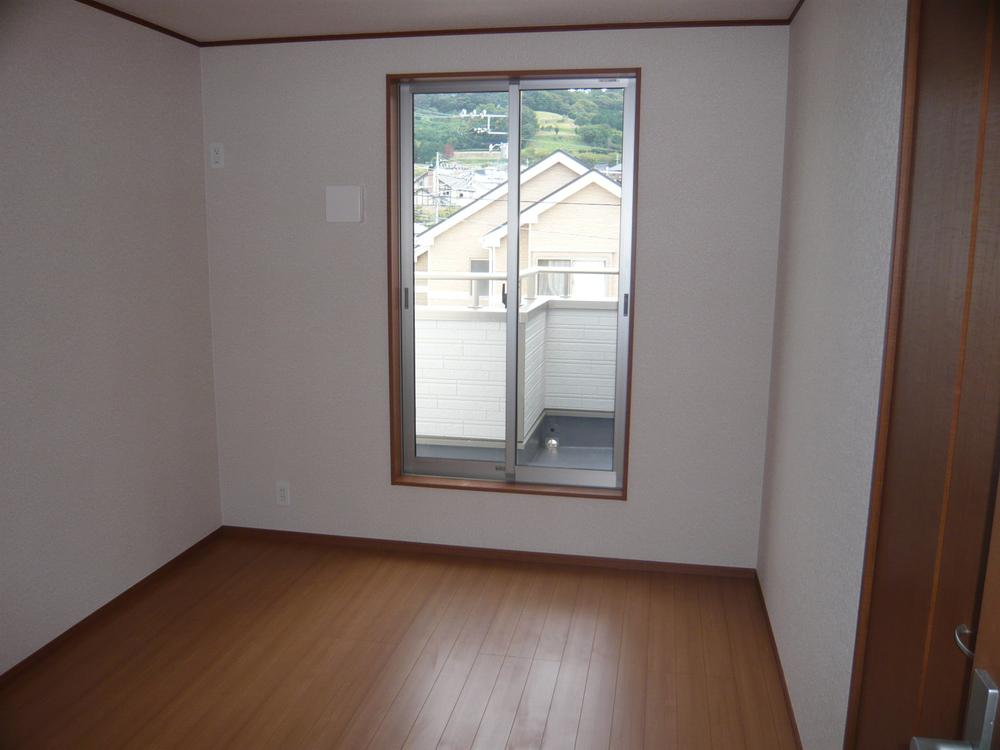 Indoor (September 2013) Shooting
室内(2013年9月)撮影
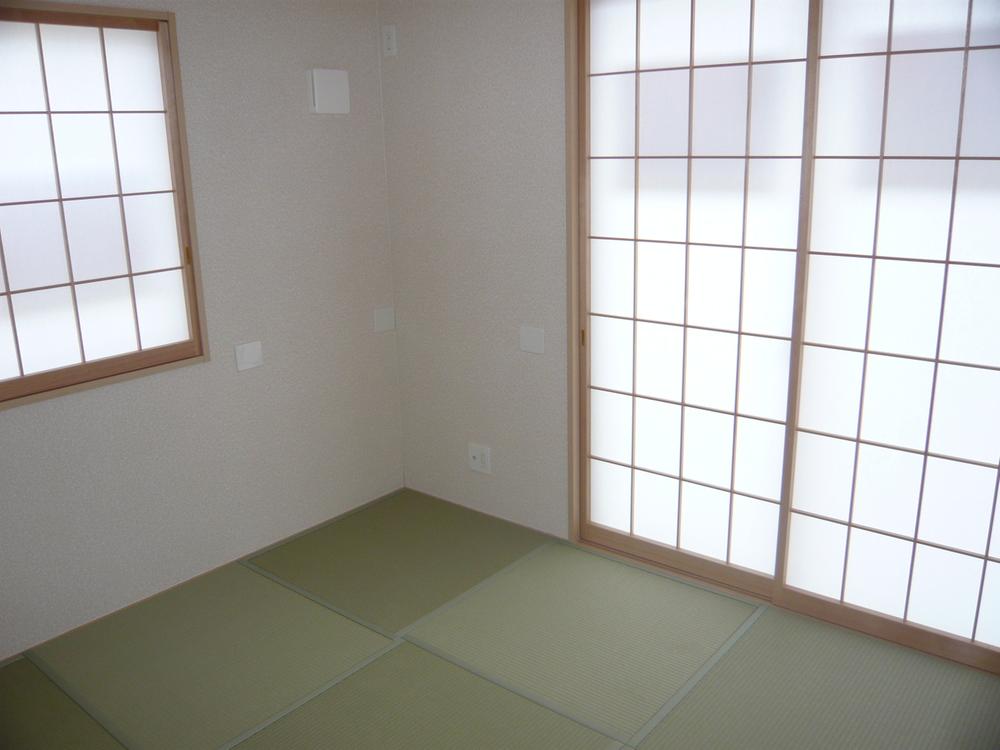 Indoor (September 2013) Shooting
室内(2013年9月)撮影
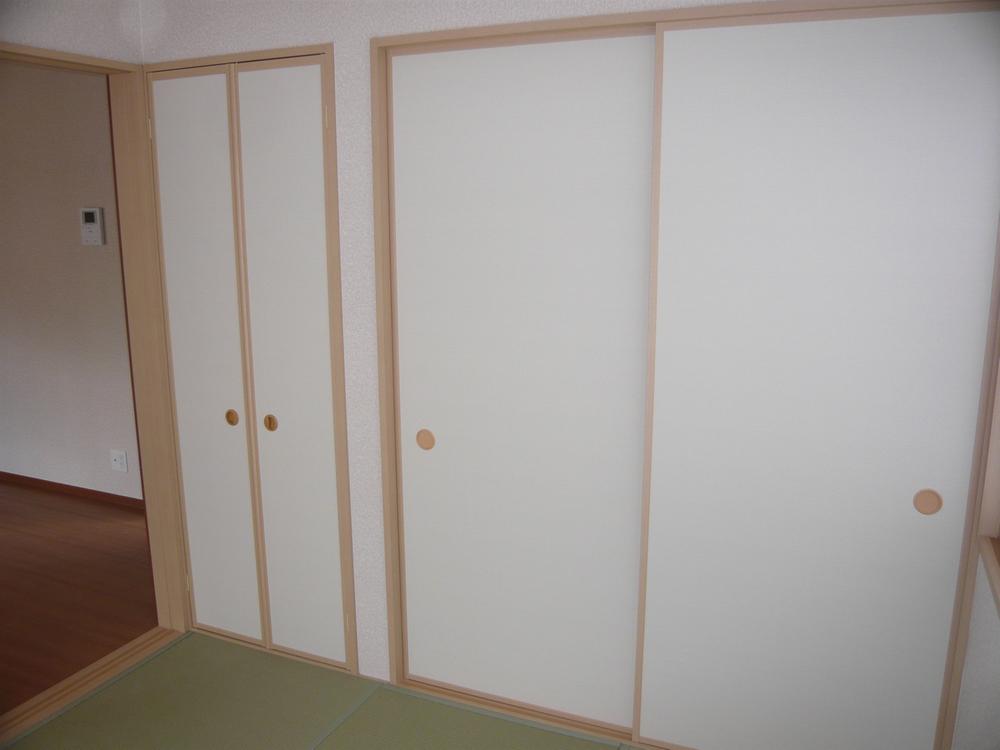 Indoor (September 2013) Shooting
室内(2013年9月)撮影
Location
| 





















