New Homes » Kanto » Kanagawa Prefecture » Hadano
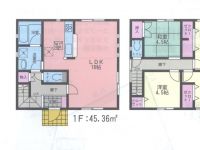 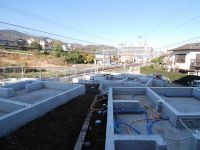
| | Kanagawa Prefecture Hadano 神奈川県秦野市 |
| Odawara Line Odakyu "Tsurumakionsen" walk 7 minutes 小田急小田原線「鶴巻温泉」歩7分 |
| Station near property of Station 7-minute walk! Shopping convenient newly built single-family houses! ! 駅徒歩7分の駅近物件!買い物便利な新築戸建住宅!! |
| Pre-ground survey, Year Available, Parking two Allowed, LDK18 tatami mats or more, System kitchen, Bathroom Dryer, All room storage, garden, Washbasin with shower, Face-to-face kitchen, Toilet 2 places, Bathroom 1 tsubo or more, 2-story, Underfloor Storage, TV monitor interphone 地盤調査済、年内入居可、駐車2台可、LDK18畳以上、システムキッチン、浴室乾燥機、全居室収納、庭、シャワー付洗面台、対面式キッチン、トイレ2ヶ所、浴室1坪以上、2階建、床下収納、TVモニタ付インターホン |
Features pickup 特徴ピックアップ | | Pre-ground survey / Year Available / Parking two Allowed / LDK18 tatami mats or more / System kitchen / Bathroom Dryer / All room storage / garden / Washbasin with shower / Face-to-face kitchen / Toilet 2 places / Bathroom 1 tsubo or more / 2-story / Underfloor Storage / TV monitor interphone 地盤調査済 /年内入居可 /駐車2台可 /LDK18畳以上 /システムキッチン /浴室乾燥機 /全居室収納 /庭 /シャワー付洗面台 /対面式キッチン /トイレ2ヶ所 /浴室1坪以上 /2階建 /床下収納 /TVモニタ付インターホン | Price 価格 | | 26,800,000 yen 2680万円 | Floor plan 間取り | | 4LDK 4LDK | Units sold 販売戸数 | | 1 units 1戸 | Land area 土地面積 | | 107.34 sq m (32.47 square meters) 107.34m2(32.47坪) | Building area 建物面積 | | 90.72 sq m (27.44 square meters) 90.72m2(27.44坪) | Driveway burden-road 私道負担・道路 | | Nothing, Northeast 4.1m width 無、北東4.1m幅 | Completion date 完成時期(築年月) | | December 2013 2013年12月 | Address 住所 | | Kanagawa Prefecture Hadano Tsurumakiminami 1 神奈川県秦野市鶴巻南1 | Traffic 交通 | | Odawara Line Odakyu "Tsurumakionsen" walk 7 minutes 小田急小田原線「鶴巻温泉」歩7分
| Related links 関連リンク | | [Related Sites of this company] 【この会社の関連サイト】 | Person in charge 担当者より | | Rep Miyamoto Takahiro Age: 30s 担当者宮本 孝広年齢:30代 | Contact お問い合せ先 | | TEL: 0800-805-5941 [Toll free] mobile phone ・ Also available from PHS
Caller ID is not notified
Please contact the "saw SUUMO (Sumo)"
If it does not lead, If the real estate company TEL:0800-805-5941【通話料無料】携帯電話・PHSからもご利用いただけます
発信者番号は通知されません
「SUUMO(スーモ)を見た」と問い合わせください
つながらない方、不動産会社の方は
| Building coverage, floor area ratio 建ぺい率・容積率 | | 60% ・ 200% 60%・200% | Time residents 入居時期 | | Consultation 相談 | Land of the right form 土地の権利形態 | | Ownership 所有権 | Structure and method of construction 構造・工法 | | Wooden 2-story 木造2階建 | Use district 用途地域 | | Unspecified 無指定 | Other limitations その他制限事項 | | Shade limit Yes 日影制限有 | Overview and notices その他概要・特記事項 | | Contact: Miyamoto Takahiro, Facilities: Public Water Supply, This sewage, Individual LPG, Building confirmation number: No. H25SHC114565, Parking: car space 担当者:宮本 孝広、設備:公営水道、本下水、個別LPG、建築確認番号:第H25SHC114565号、駐車場:カースペース | Company profile 会社概要 | | <Mediation> Governor of Kanagawa Prefecture (3) No. 024260 (Ltd.) Daito Construction and Real Estate Hatano Branch Yubinbango257-0015 Kanagawa Prefecture Hadano Hirasawa 260-1 <仲介>神奈川県知事(3)第024260号(株)ダイトー建設不動産秦野支店〒257-0015 神奈川県秦野市平沢260-1 |
Floor plan間取り図 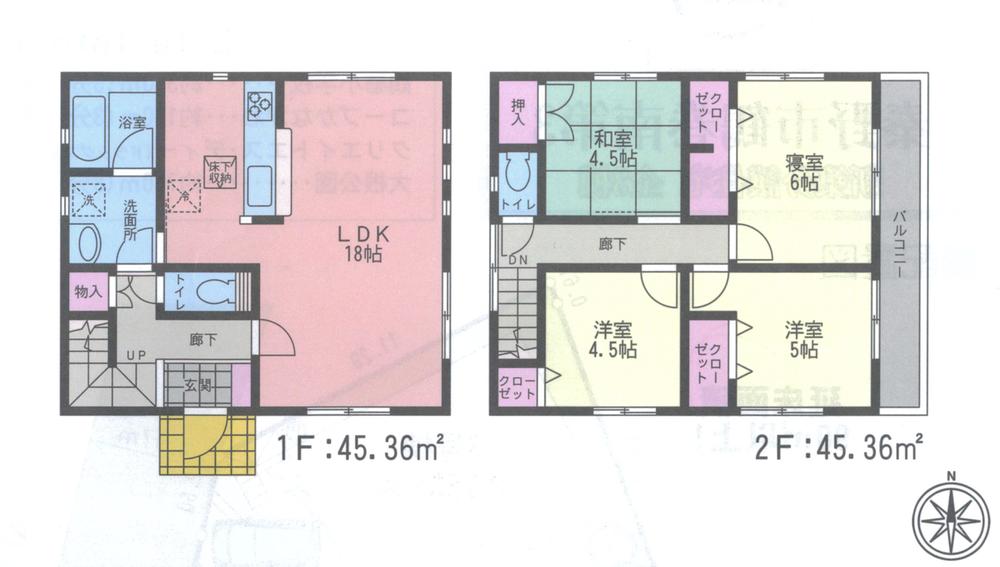 26,800,000 yen, 4LDK, Land area 107.34 sq m , Building area 90.72 sq m
2680万円、4LDK、土地面積107.34m2、建物面積90.72m2
Other localその他現地 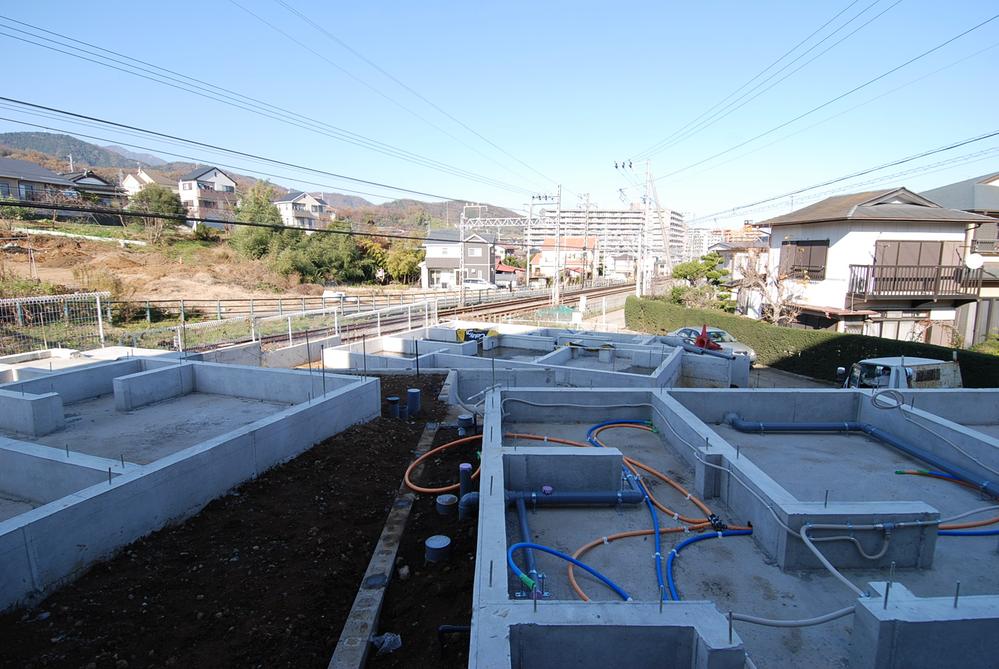 Local (12 May 2013) Shooting
現地(2013年12月)撮影
Local photos, including front road前面道路含む現地写真 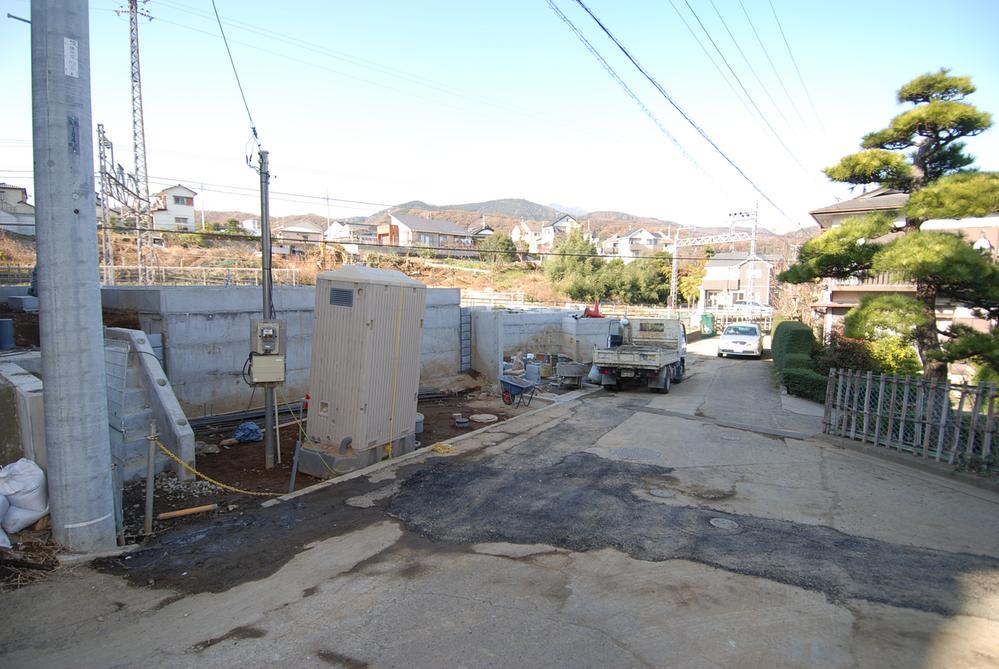 Local (12 May 2013) Shooting
現地(2013年12月)撮影
Station駅 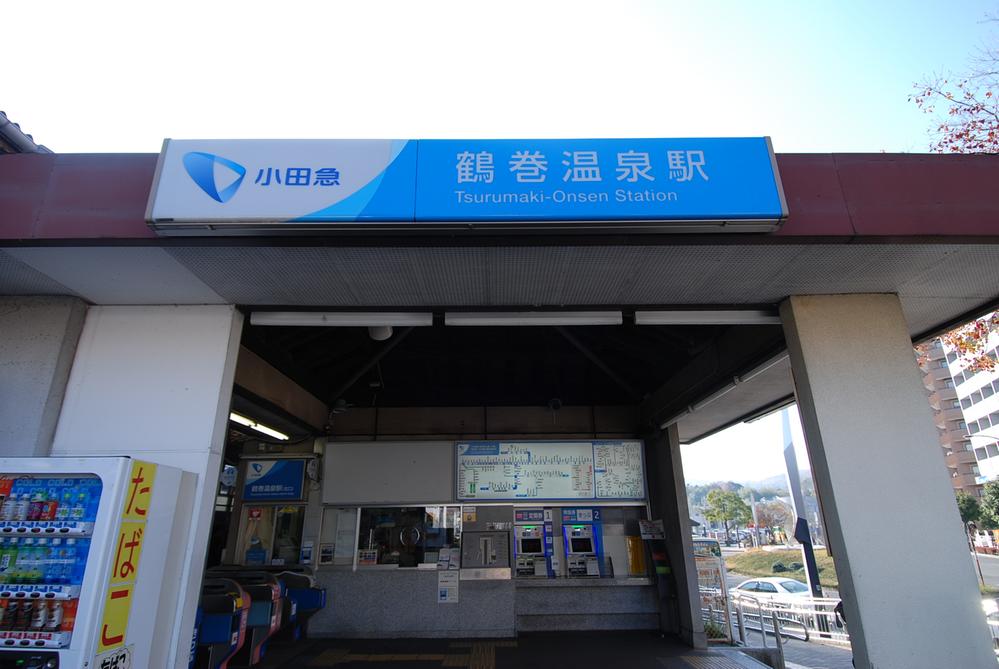 560m until Tsurumakionsen
鶴巻温泉駅まで560m
Other localその他現地 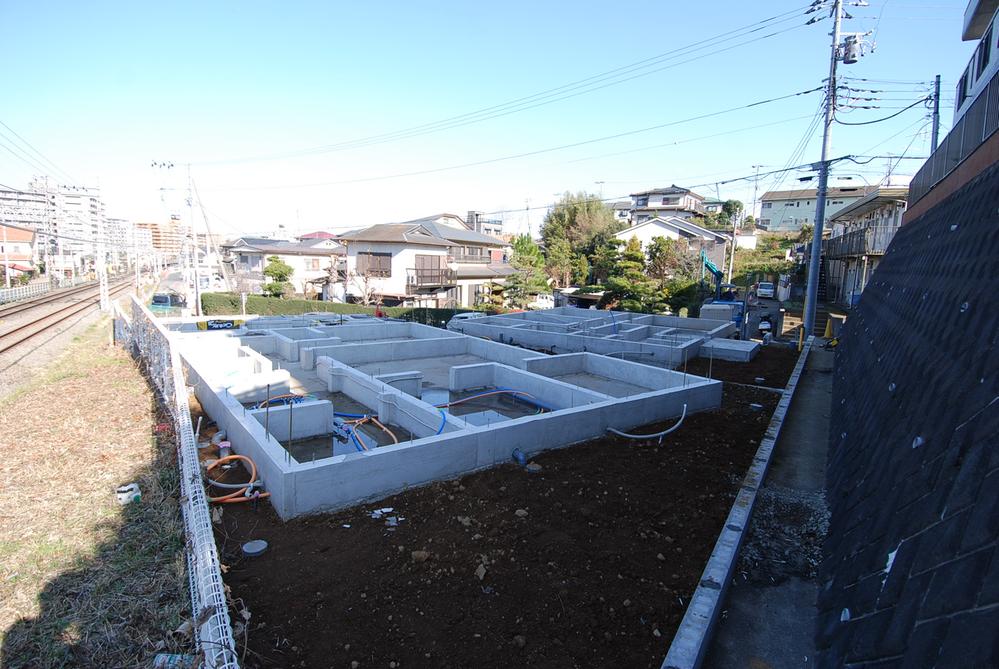 Local (12 May 2013) Shooting
現地(2013年12月)撮影
Kindergarten ・ Nursery幼稚園・保育園 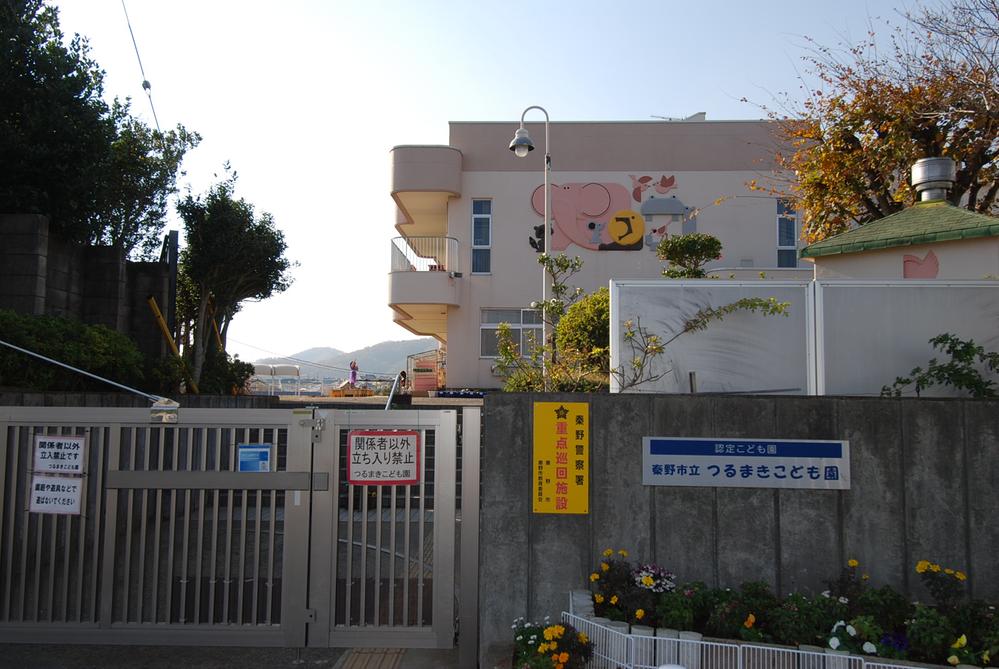 Tsurumaki 350m to children Garden
鶴巻こども園まで350m
Primary school小学校 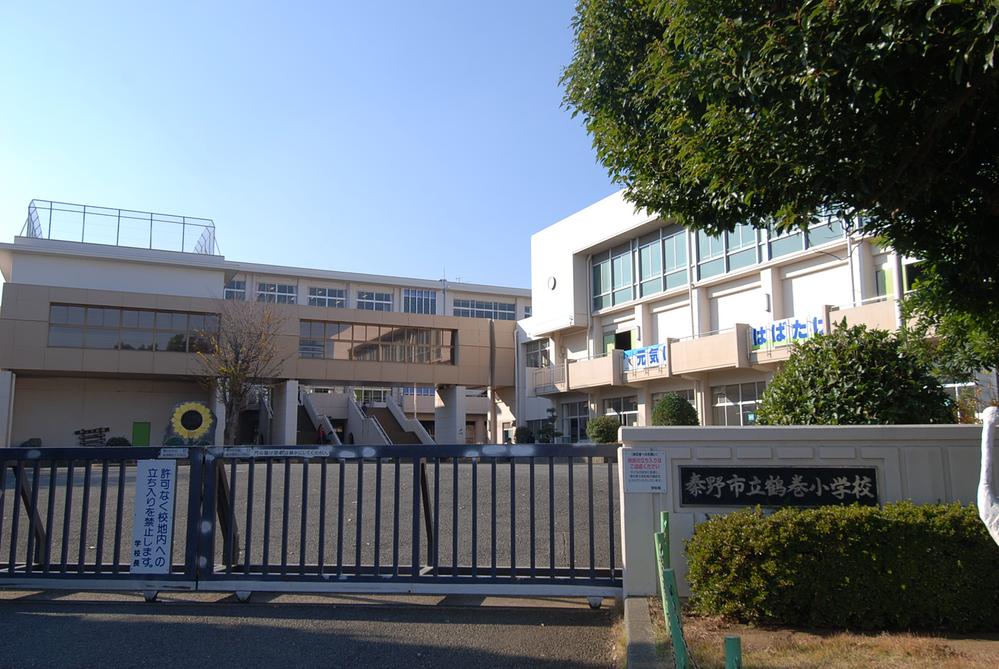 Tsurumaki until elementary school 350m
鶴巻小学校まで350m
Junior high school中学校 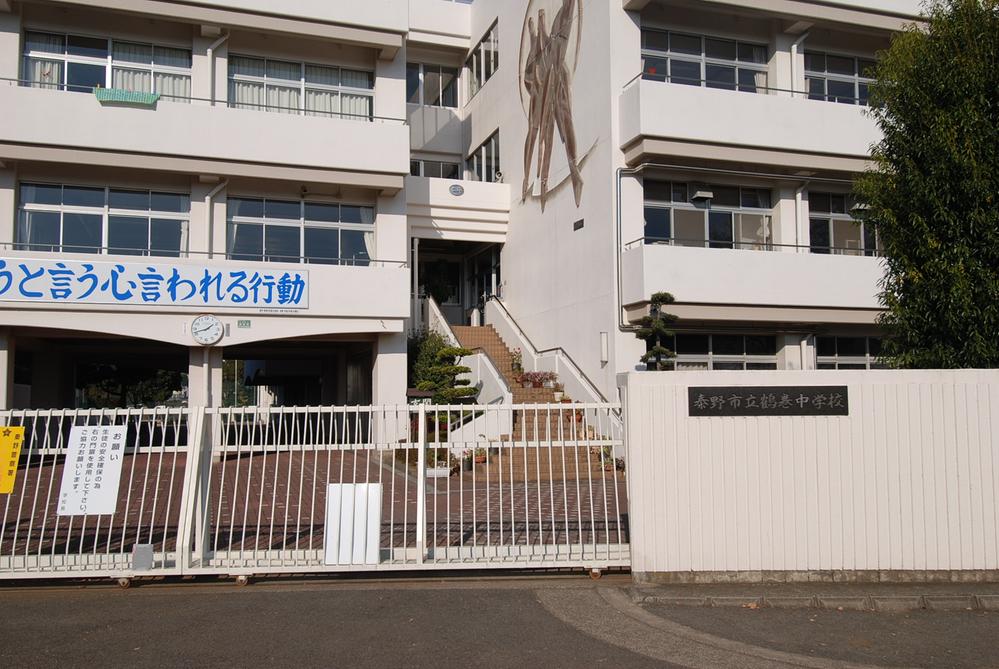 Tsurumaki 550m until junior high school
鶴巻中学校まで550m
Location
|









