New Homes » Kanto » Kanagawa Prefecture » Hadano
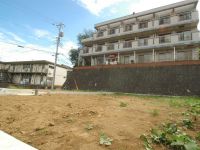 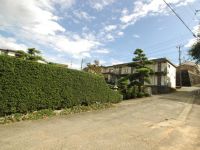
| | Kanagawa Prefecture Hadano 神奈川県秦野市 |
| Odawara Line Odakyu "Tsurumakionsen" walk 7 minutes 小田急小田原線「鶴巻温泉」歩7分 |
| ◆ And birth of newly built condominiums in nature and the city is in harmony "Tsurumakiminami 1-chome" ◆ Popular face-to-face kitchen & car space two You can park ◆ Good location and surrounding facilities enhance a 7-minute walk from Tsurumakionsen ◆自然と街が調和する”鶴巻南1丁目”に新築分譲住宅が誕生します◆人気の対面式キッチン&カースペース2台駐車可能です◆鶴巻温泉駅から徒歩7分の好立地&周辺施設充実 |
| ■ ■ ■ ■ □ □ Thank you for viewing this property from among the many properties □ □ ■ ■ ■ ■ ~ Liquefaction ・ Land subsidence ・ We will deliver the neighborhood facilities such as property survey report ~ I want to know if there is any kind I "mortgage ・ Though mortgage wonder divided to "" do not buy right now, Material or it would be all right to claim ", etc. ・ ・ ・ Attached to the things of the housing and financial planning, Such as the question point and anxiety point Please feel free to contact us! TEL: 0120-706012 [Toll free] , In the case of e-mail [Document request] Please click the. From customer inquiry, We look forward to. ■■■■□□数ある物件の中から本物件をご覧頂きありがとうございます□□■■■■ ~ 液状化・地盤沈下・近隣施設等を物件調査レポートとしてお届けします ~ 『住宅ローンってどんな種類があるか知りたい・住宅ローンが組めるだろうか』『今すぐ買わないけれども、資料請求して大丈夫だろうか』など・・・住宅の事や資金プランニングに付いて、疑問な点や不安な点など お気軽にご相談下さい!TEL:0120-706012【通話料無料】、メールの場合は【資料請求】をクリックお願いします。 お客様からのお問い合わせを、心よりお待ちしております。 |
Features pickup 特徴ピックアップ | | Year Available / Parking two Allowed / System kitchen / All room storage / Flat to the station / LDK15 tatami mats or more / Japanese-style room / Shaping land / Face-to-face kitchen / Toilet 2 places / Bathroom 1 tsubo or more / 2-story / Nantei / Underfloor Storage / Water filter 年内入居可 /駐車2台可 /システムキッチン /全居室収納 /駅まで平坦 /LDK15畳以上 /和室 /整形地 /対面式キッチン /トイレ2ヶ所 /浴室1坪以上 /2階建 /南庭 /床下収納 /浄水器 | Price 価格 | | 24,800,000 yen ~ 26,800,000 yen 2480万円 ~ 2680万円 | Floor plan 間取り | | 4LDK 4LDK | Units sold 販売戸数 | | 3 units 3戸 | Total units 総戸数 | | 3 units 3戸 | Land area 土地面積 | | 107.34 sq m ~ 131.99 sq m (32.47 tsubo ~ 39.92 square meters) 107.34m2 ~ 131.99m2(32.47坪 ~ 39.92坪) | Building area 建物面積 | | 90.72 sq m ~ 92.34 sq m (27.44 tsubo ~ 27.93 square meters) 90.72m2 ~ 92.34m2(27.44坪 ~ 27.93坪) | Completion date 完成時期(築年月) | | 2013 mid-December 2013年12月中旬 | Address 住所 | | Kanagawa Prefecture Hadano Tsurumakiminami 1 神奈川県秦野市鶴巻南1 | Traffic 交通 | | Odawara Line Odakyu "Tsurumakionsen" walk 7 minutes 小田急小田原線「鶴巻温泉」歩7分
| Related links 関連リンク | | [Related Sites of this company] 【この会社の関連サイト】 | Person in charge 担当者より | | Person in charge of Komatsu YuAkira Age: 30 Daigyokai experience: seven years Customers form along the life design of you will be your suggestions. We will be happy to help with full force towards the Mai home the realization of the "dream". First, Please tell us the dream of the house. Nice to meet you. 担当者小松 優晃年齢:30代業界経験:7年お客様の人生設計に沿った形でご提案をさせて頂きます。「夢」のマイホームの実現に向けて全力でお手伝いさせて頂きます。まずは、住まいについての夢をお聞かせ下さい。よろしくお願いします。 | Contact お問い合せ先 | | TEL: 0120-706012 [Toll free] Please contact the "saw SUUMO (Sumo)" TEL:0120-706012【通話料無料】「SUUMO(スーモ)を見た」と問い合わせください | Time residents 入居時期 | | Consultation 相談 | Land of the right form 土地の権利形態 | | Ownership 所有権 | Use district 用途地域 | | One dwelling 1種住居 | Overview and notices その他概要・特記事項 | | Contact: Komatsu YuAkira, Building confirmation number: No. H25SHC114566 担当者:小松 優晃、建築確認番号:第H25SHC114566号 | Company profile 会社概要 | | <Mediation> Governor of Tokyo (3) No. 076363 (Corporation) Tokyo Metropolitan Government Building Lots and Buildings Transaction Business Association (Corporation) metropolitan area real estate Fair Trade Council member THR housing distribution Group Co., Ltd. My home stage Machida business 2 Division Yubinbango194-0013 Machida, Tokyo Haramachida 5-8-18 decided housing 2F <仲介>東京都知事(3)第076363号(公社)東京都宅地建物取引業協会会員 (公社)首都圏不動産公正取引協議会加盟THR住宅流通グループ(株)マイホームステージ町田営業2課〒194-0013 東京都町田市原町田5-8-18きめたハウジング2F |
Local appearance photo現地外観写真 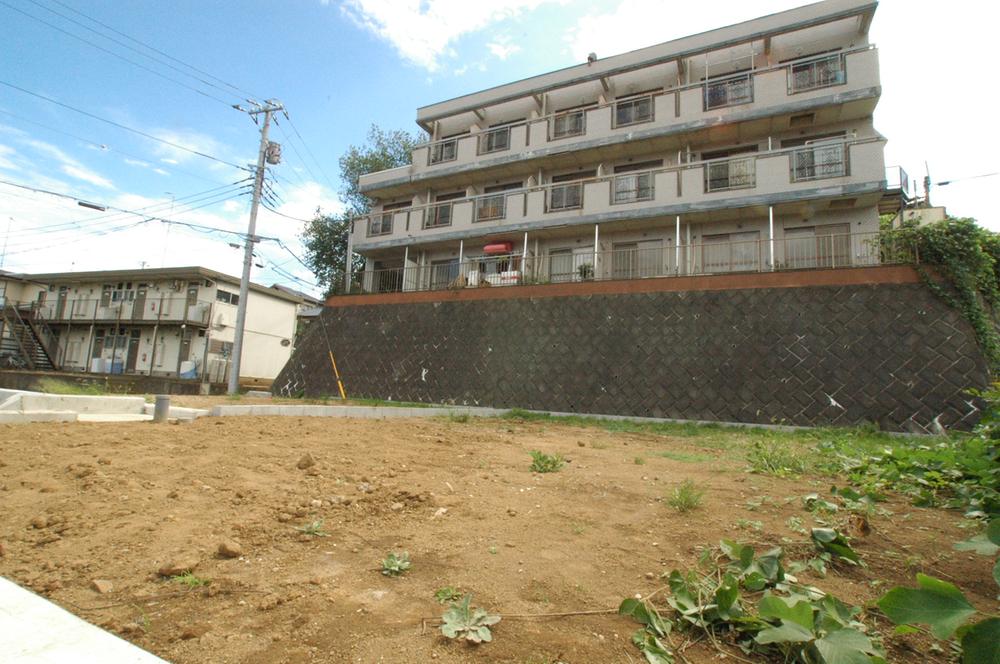 Local (10 May 2013) Shooting, Model House offers tour together because there near you ☆
現地(2013年10月)撮影、モデルハウスはお近くにありますので併せてご見学頂けます☆
Local photos, including front road前面道路含む現地写真 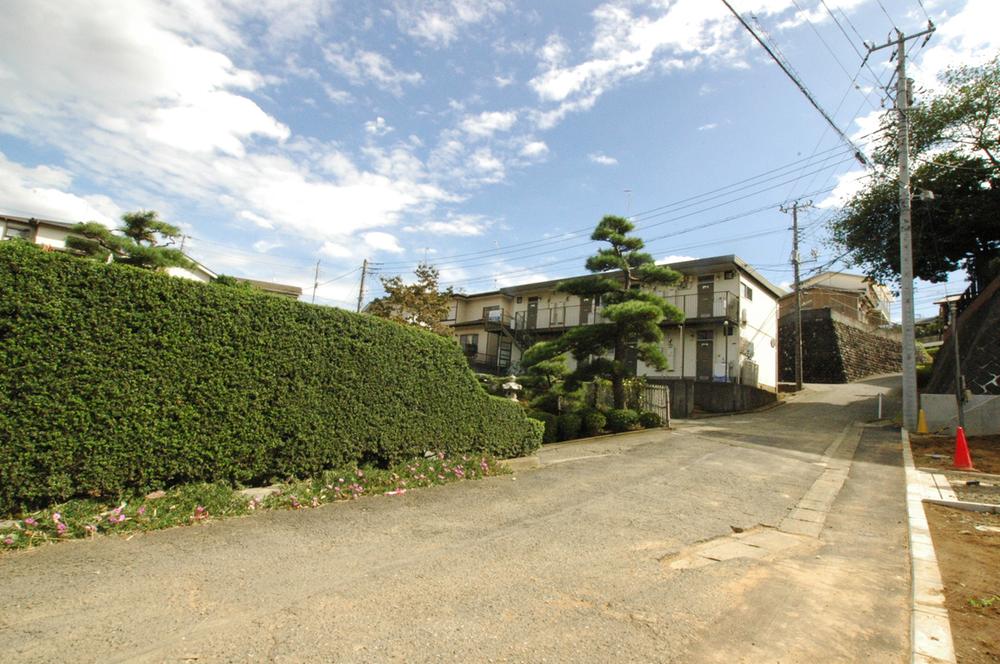 Front road is a public road of peace of mind ☆
前面道路は安心の公道です☆
Same specifications photos (living)同仕様写真(リビング) 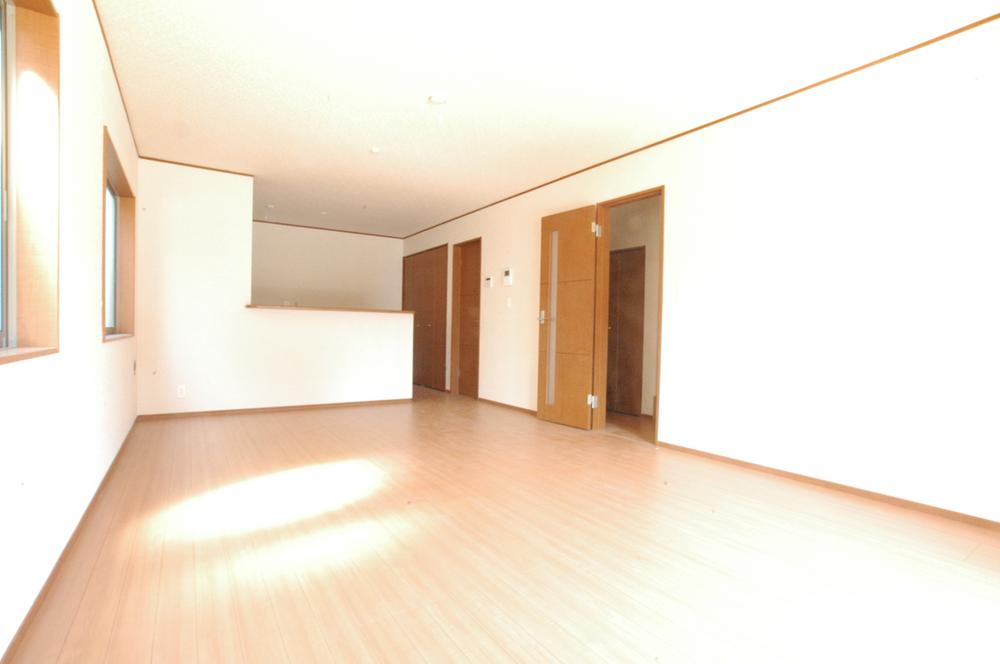 Relax in the living room of calm hue
落ち着いた色合いのリビングでゆっくりとお寛ぎ下さい
Floor plan間取り図 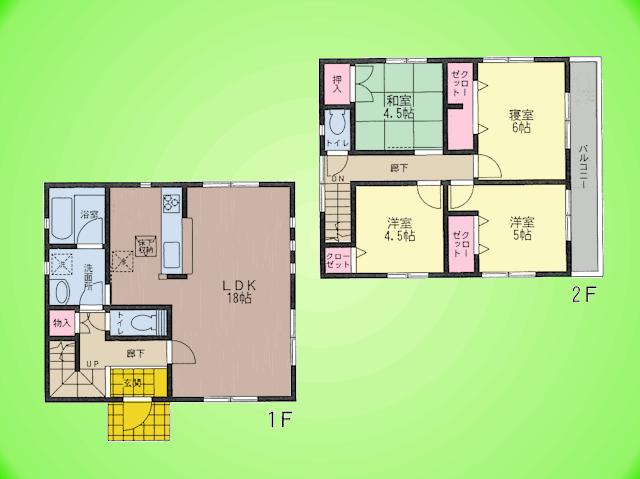 (1 Building), Price 26,800,000 yen, 4LDK, Land area 107.34 sq m , Building area 90.72 sq m
(1号棟)、価格2680万円、4LDK、土地面積107.34m2、建物面積90.72m2
Local appearance photo現地外観写真 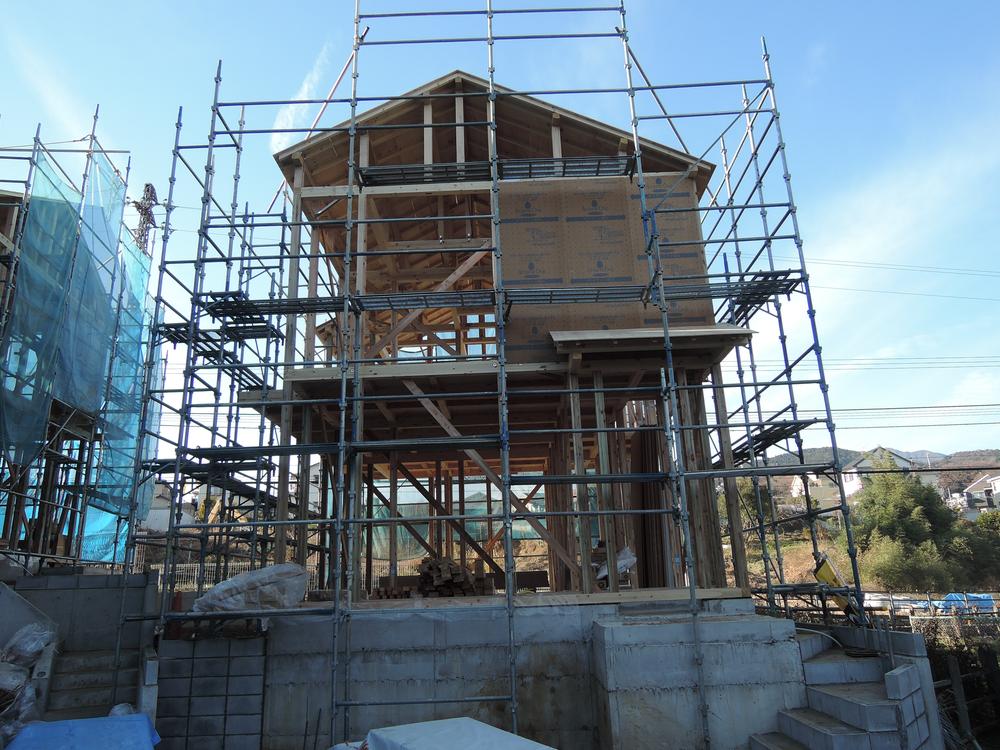 Local (12 May 2013) Shooting A little more to complete. Please visit the model house ☆
現地(2013年12月)撮影 完成までもう少し。モデルハウスをご見学下さい☆
Same specifications photo (bathroom)同仕様写真(浴室) 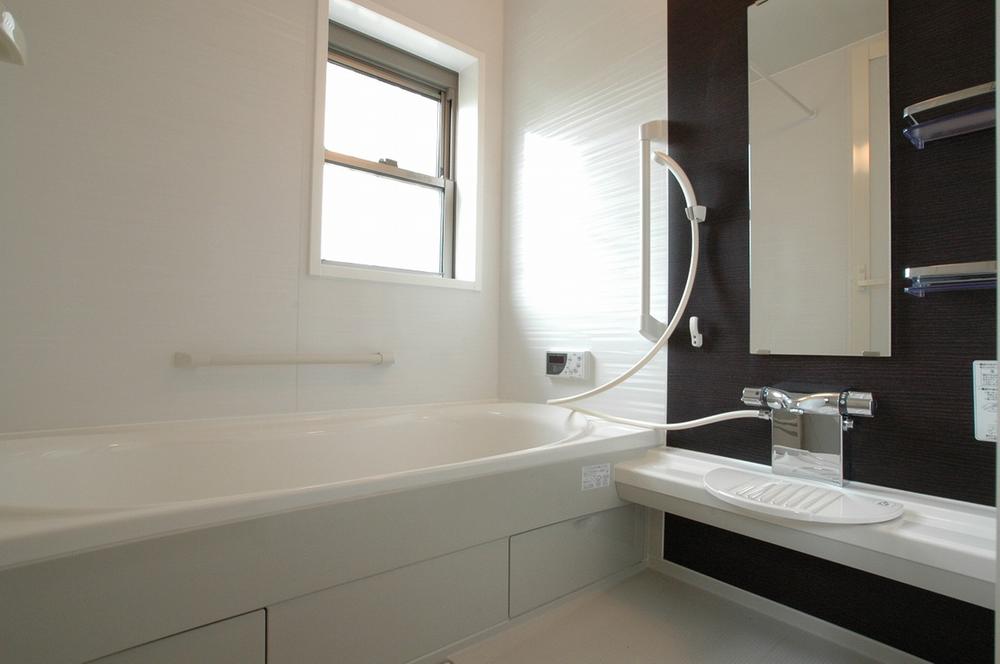 Extend the legs in a large bath of Hitotsubo size, Please take your tired of the day
一坪サイズの大きなお風呂で足を伸ばし、一日の疲れをお取りください
Same specifications photo (kitchen)同仕様写真(キッチン) 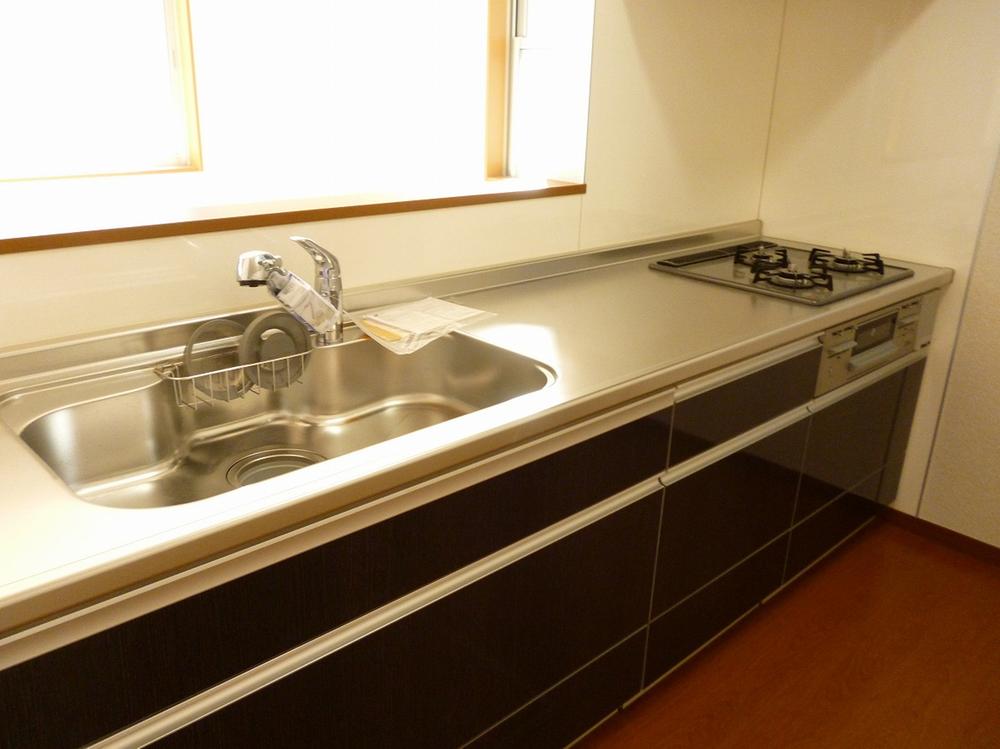 Face-to-face kitchen, you can enjoy a conversation with your family while cooking ☆
対面式キッチンはお料理しながらご家族との会話を楽しめます☆
Station駅 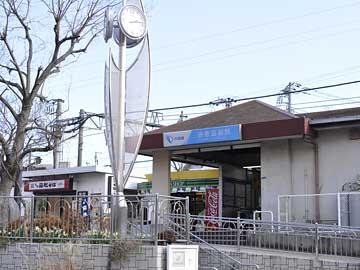 560m until Tsurumakionsen
鶴巻温泉駅まで560m
Same specifications photos (Other introspection)同仕様写真(その他内観) 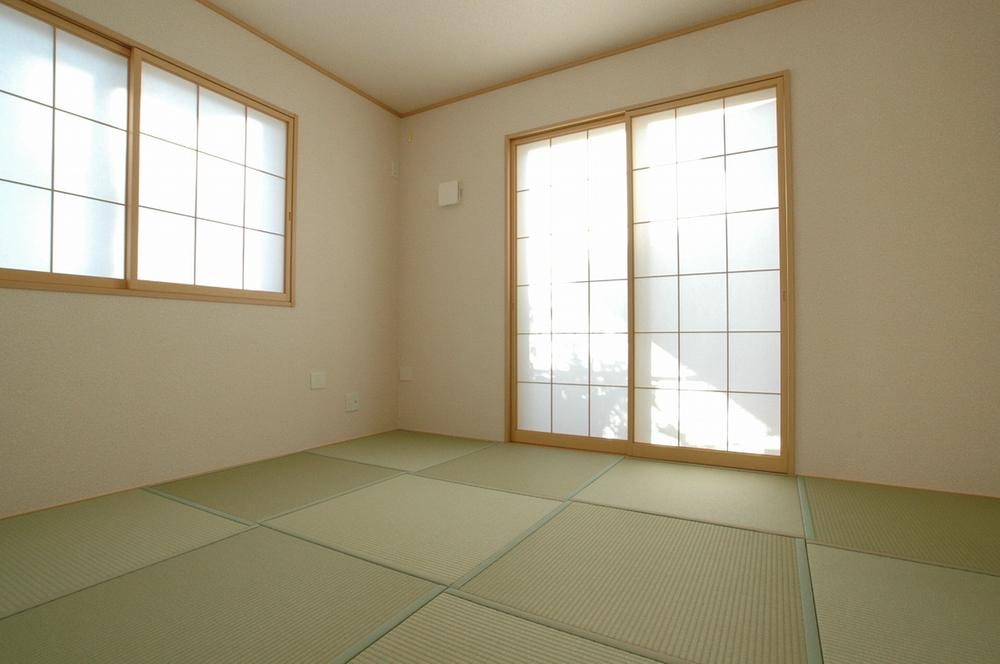 Japanese-style room is available also available as possible and drawing room to lay the child
和室はお子様を寝かせる事や客間としてもご利用頂けます
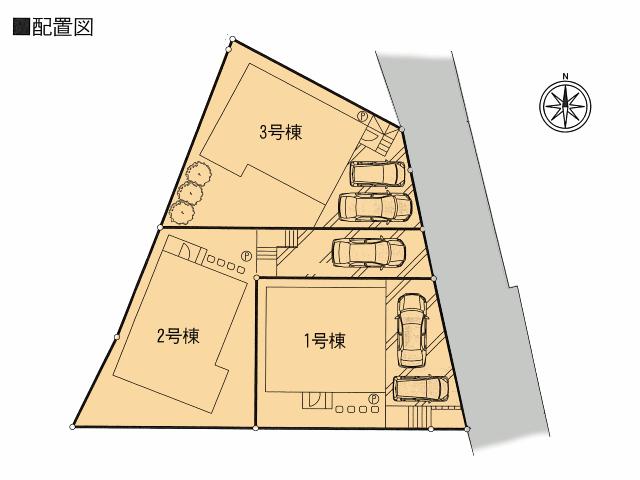 The entire compartment Figure
全体区画図
Floor plan間取り図 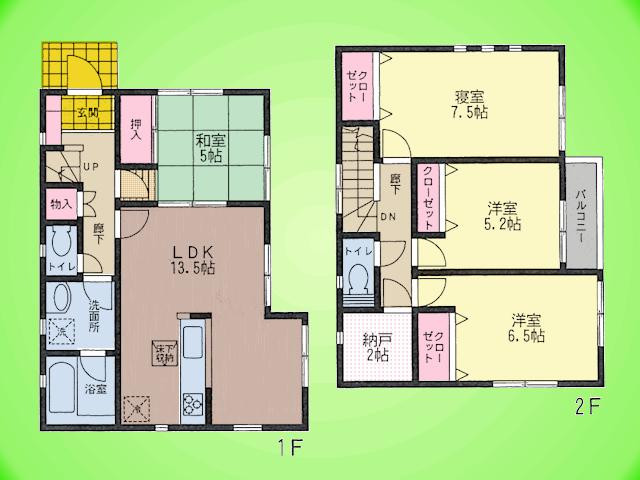 (Building 2), Price 24,800,000 yen, 4LDK, Land area 131.99 sq m , Building area 92.34 sq m
(2号棟)、価格2480万円、4LDK、土地面積131.99m2、建物面積92.34m2
Local appearance photo現地外観写真 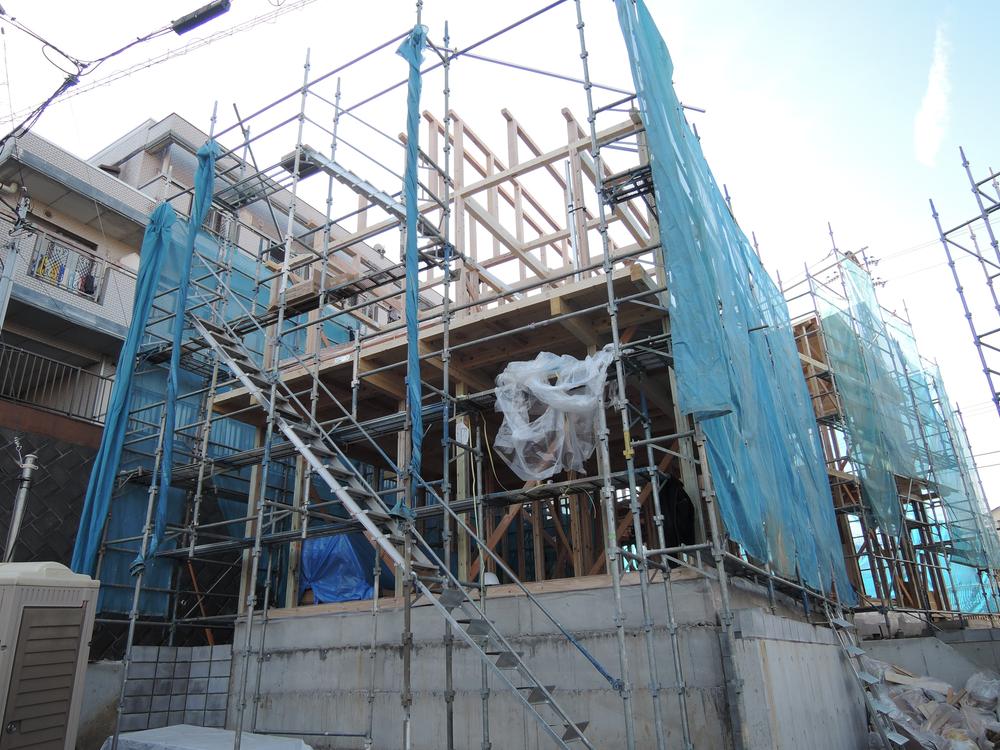 Local (12 May 2013) Shooting
現地(2013年12月)撮影
Floor plan間取り図 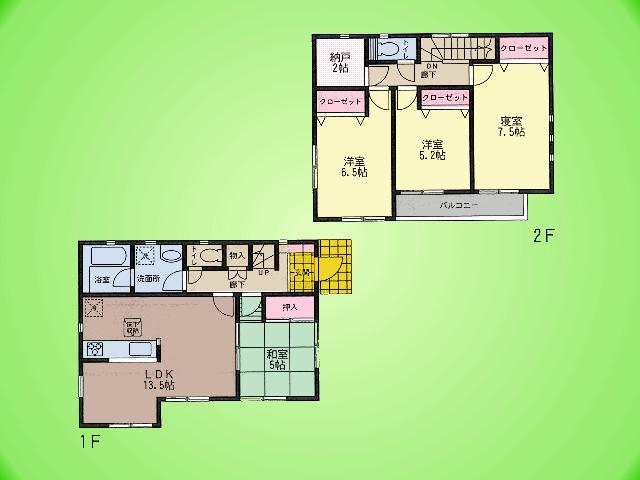 (3 Building), Price 25,800,000 yen, 4LDK, Land area 119.02 sq m , Building area 92.34 sq m
(3号棟)、価格2580万円、4LDK、土地面積119.02m2、建物面積92.34m2
Location
| 













