New Homes » Kanto » Kanagawa Prefecture » Hadano
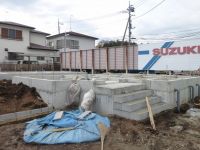 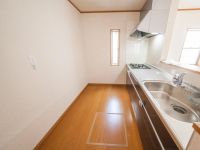
| | Kanagawa Prefecture Hadano 神奈川県秦野市 |
| Odawara Line Odakyu "Hatano" 8 minutes Okura entrance walk 3 minutes by bus 小田急小田原線「秦野」バス8分大倉入口歩3分 |
| ☆ Land is a spacious 43 square meters ☆ ◆ Car space two possible! ◆ There are a number of commercial facilities ◆ Good is per yang per whole room facing south! ☆土地広々の43坪です☆◆カースペース2台可能!◆商業施設多数あり◆全居室南向きにつき陽当り良好です! |
| Parking two Allowed, System kitchen, Bathroom Dryer, Yang per good, Toilet 2 places, South balcony, Super close, Facing south, All room storageese-style room, Shaping land, garden, Washbasin with shower, Face-to-face kitchen, Security enhancement, Wide balcony, Double-glazing, Zenshitsuminami direction, Warm water washing toilet seat, Underfloor Storage, TV monitor interphone, All room 6 tatami mats or more, Water filter, Storeroom 駐車2台可、システムキッチン、浴室乾燥機、陽当り良好、トイレ2ヶ所、南面バルコニー、スーパーが近い、南向き、全居室収納、和室、整形地、庭、シャワー付洗面台、対面式キッチン、セキュリティ充実、ワイドバルコニー、複層ガラス、全室南向き、温水洗浄便座、床下収納、TVモニタ付インターホン、全居室6畳以上、浄水器、納戸 |
Features pickup 特徴ピックアップ | | Parking two Allowed / Super close / Facing south / System kitchen / Bathroom Dryer / Yang per good / All room storage / Japanese-style room / Shaping land / garden / Washbasin with shower / Face-to-face kitchen / Security enhancement / Wide balcony / Toilet 2 places / South balcony / Double-glazing / Zenshitsuminami direction / Warm water washing toilet seat / Underfloor Storage / TV monitor interphone / All room 6 tatami mats or more / Water filter / Storeroom 駐車2台可 /スーパーが近い /南向き /システムキッチン /浴室乾燥機 /陽当り良好 /全居室収納 /和室 /整形地 /庭 /シャワー付洗面台 /対面式キッチン /セキュリティ充実 /ワイドバルコニー /トイレ2ヶ所 /南面バルコニー /複層ガラス /全室南向き /温水洗浄便座 /床下収納 /TVモニタ付インターホン /全居室6畳以上 /浄水器 /納戸 | Price 価格 | | 24,800,000 yen ・ 26,800,000 yen 2480万円・2680万円 | Floor plan 間取り | | 4LDK ・ 4LDK + S (storeroom) 4LDK・4LDK+S(納戸) | Units sold 販売戸数 | | 2 units 2戸 | Total units 総戸数 | | 2 units 2戸 | Land area 土地面積 | | 142.99 sq m ・ 143 sq m (registration) 142.99m2・143m2(登記) | Building area 建物面積 | | 90.72 sq m ・ 91.52 sq m 90.72m2・91.52m2 | Completion date 完成時期(築年月) | | January 2014 will 2014年1月予定 | Address 住所 | | Kanagawa Prefecture Hadano Horiyamashita 神奈川県秦野市堀山下 | Traffic 交通 | | Odawara Line Odakyu "Hatano" 8 minutes Okura entrance walk 3 minutes by bus 小田急小田原線「秦野」バス8分大倉入口歩3分
| Related links 関連リンク | | [Related Sites of this company] 【この会社の関連サイト】 | Person in charge 担当者より | | Rep Takenoshita In the 30's bright motto vigor: Masato age I am looking for a cordial sincerity rice to your satisfaction Property! Please feel free to contact us. 担当者竹之下 将人年齢:30代明るく元気をモットーに 誠心誠意真心込めてご満足頂ける物件をお探し致します!お気軽にご相談下さい。 | Contact お問い合せ先 | | TEL: 0800-602-4998 [Toll free] mobile phone ・ Also available from PHS
Caller ID is not notified
Please contact the "saw SUUMO (Sumo)"
If it does not lead, If the real estate company TEL:0800-602-4998【通話料無料】携帯電話・PHSからもご利用いただけます
発信者番号は通知されません
「SUUMO(スーモ)を見た」と問い合わせください
つながらない方、不動産会社の方は
| Building coverage, floor area ratio 建ぺい率・容積率 | | Kenpei rate: 60%, Volume ratio: 200% 建ペい率:60%、容積率:200% | Time residents 入居時期 | | Consultation 相談 | Land of the right form 土地の権利形態 | | Ownership 所有権 | Use district 用途地域 | | One dwelling 1種住居 | Land category 地目 | | Residential land 宅地 | Other limitations その他制限事項 | | Quasi-fire zones, Shade limit Yes 準防火地域、日影制限有 | Overview and notices その他概要・特記事項 | | Contact: Takenoshita Masato, Building confirmation number: H25SHCH117397 担当者:竹之下 将人、建築確認番号:H25SHCH117397 | Company profile 会社概要 | | <Mediation> Minister of Land, Infrastructure and Transport (1) the first 008,392 No. Century 21 Taise housing Corporation Atsugi headquarters Yubinbango243-0018 Atsugi City, Kanagawa Prefecture Nakamachi 4-16-6 <仲介>国土交通大臣(1)第008392号センチュリー21タイセーハウジング(株)厚木本社〒243-0018 神奈川県厚木市中町4-16-6 |
Local appearance photo現地外観写真 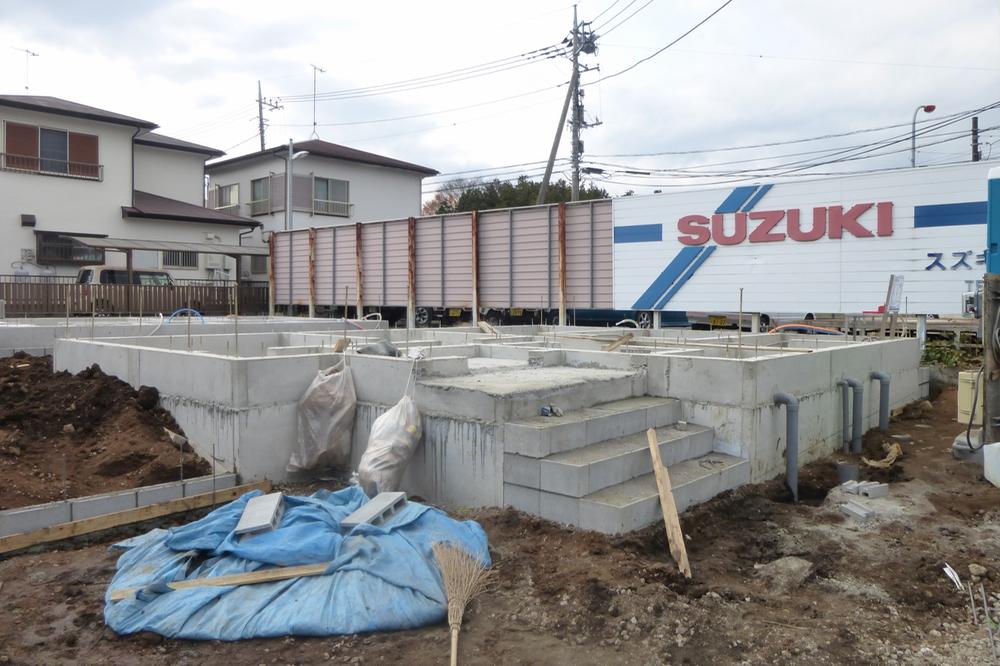 Local (12 May 2013) Shooting 1 Building ◎ is 43 square meters of land room ☆ ◎ is a car space two Allowed
現地(2013年12月)撮影 1号棟◎土地ゆとりの43坪です☆◎カースペース2台可です
Same specifications photo (kitchen)同仕様写真(キッチン) 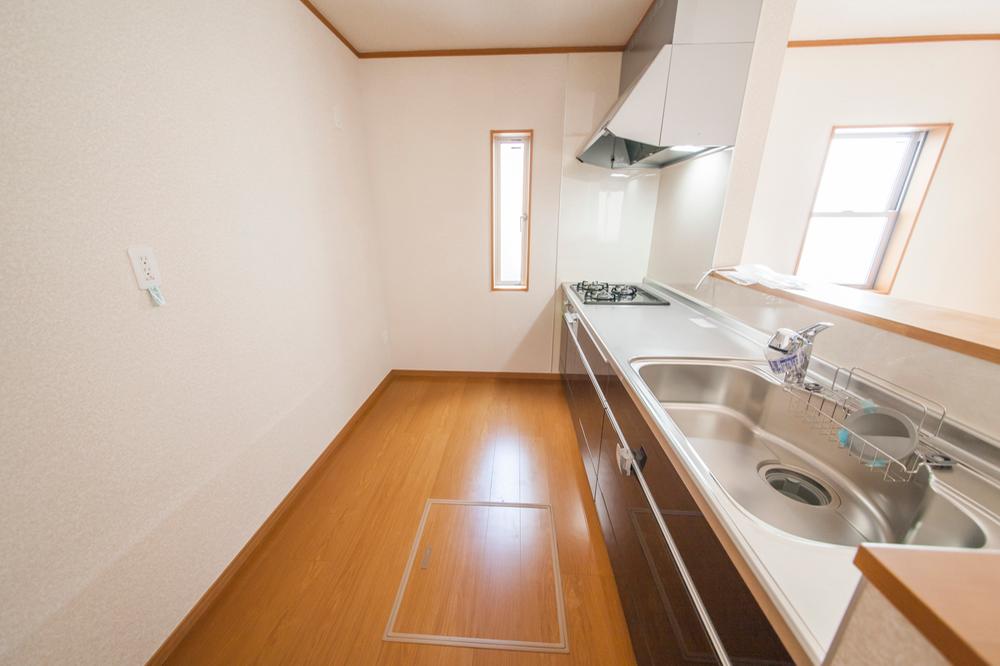 Example of construction System kitchen water purifier integrated faucet
施工例
システムキッチン浄水器一体型水栓
Local photos, including front road前面道路含む現地写真 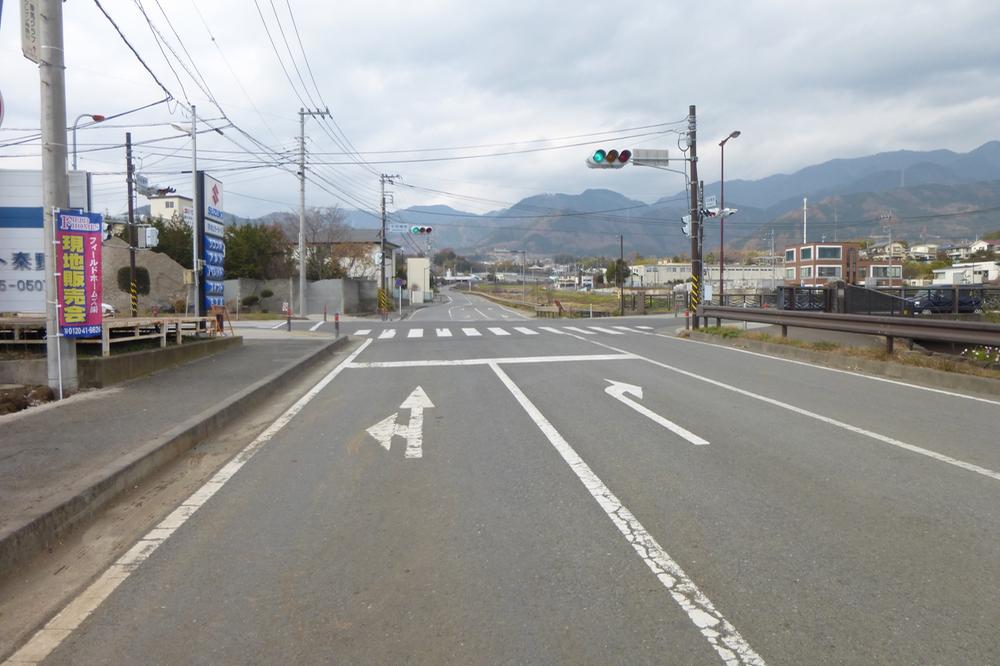 There is also a sidewalk in the spacious road width 13m!
広々道路幅13mで歩道もあります!
Floor plan間取り図 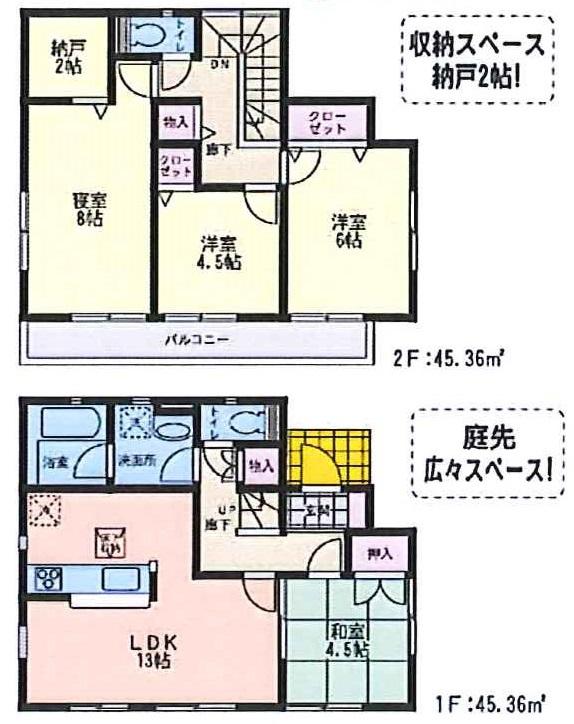 (1 Building), Price 26,800,000 yen, 4LDK+S, Land area 142.99 sq m , Building area 90.72 sq m
(1号棟)、価格2680万円、4LDK+S、土地面積142.99m2、建物面積90.72m2
Local appearance photo現地外観写真 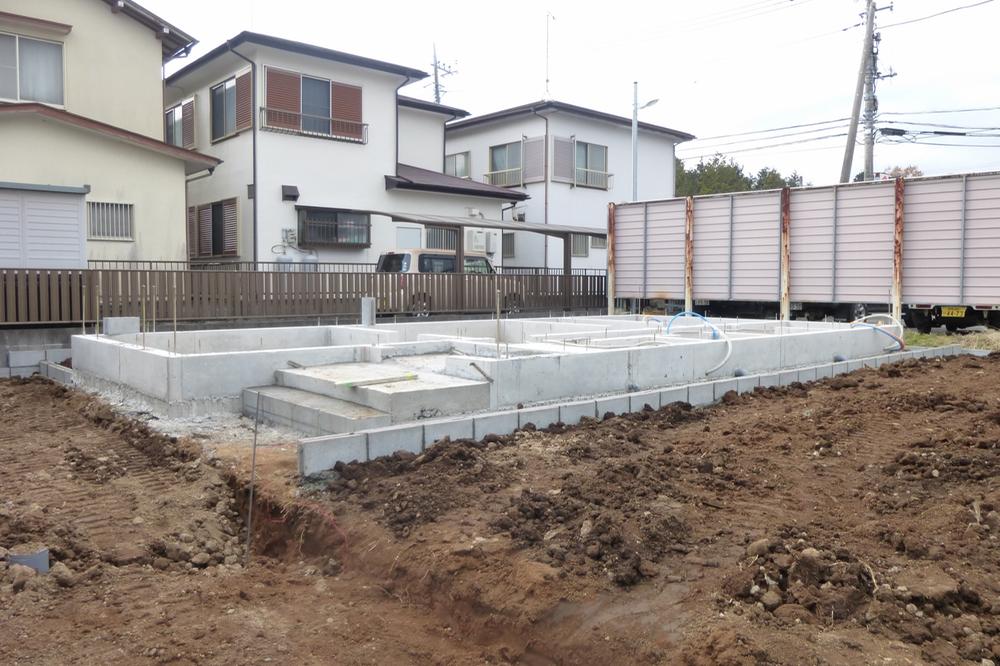 Building 2 All room is 6 quires more!
2号棟
全居室6帖以上です!
Same specifications photos (living)同仕様写真(リビング) 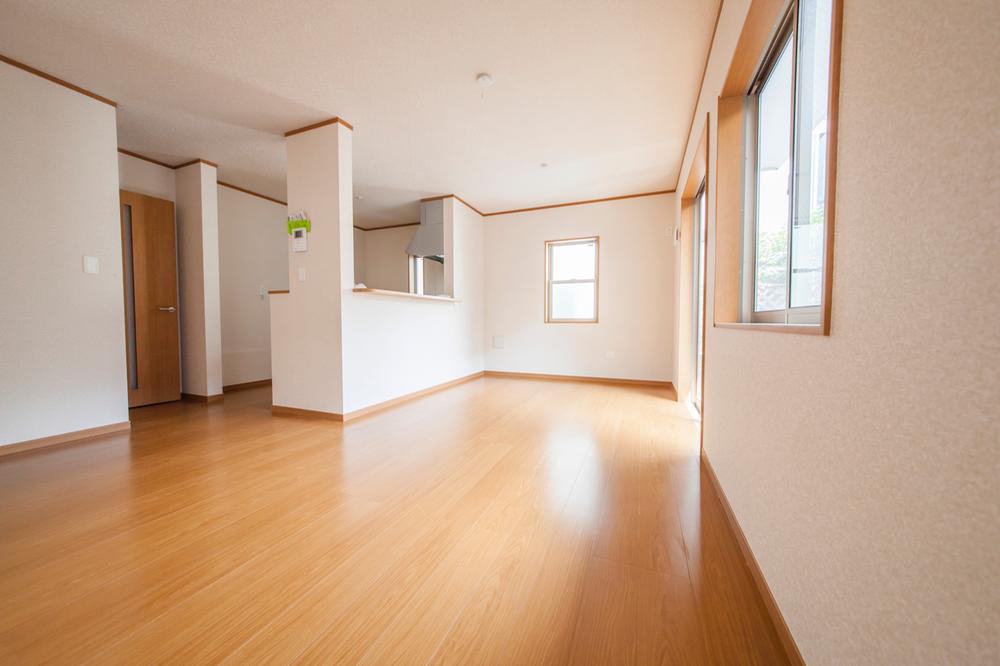 Example of construction
施工例
Same specifications photo (bathroom)同仕様写真(浴室) 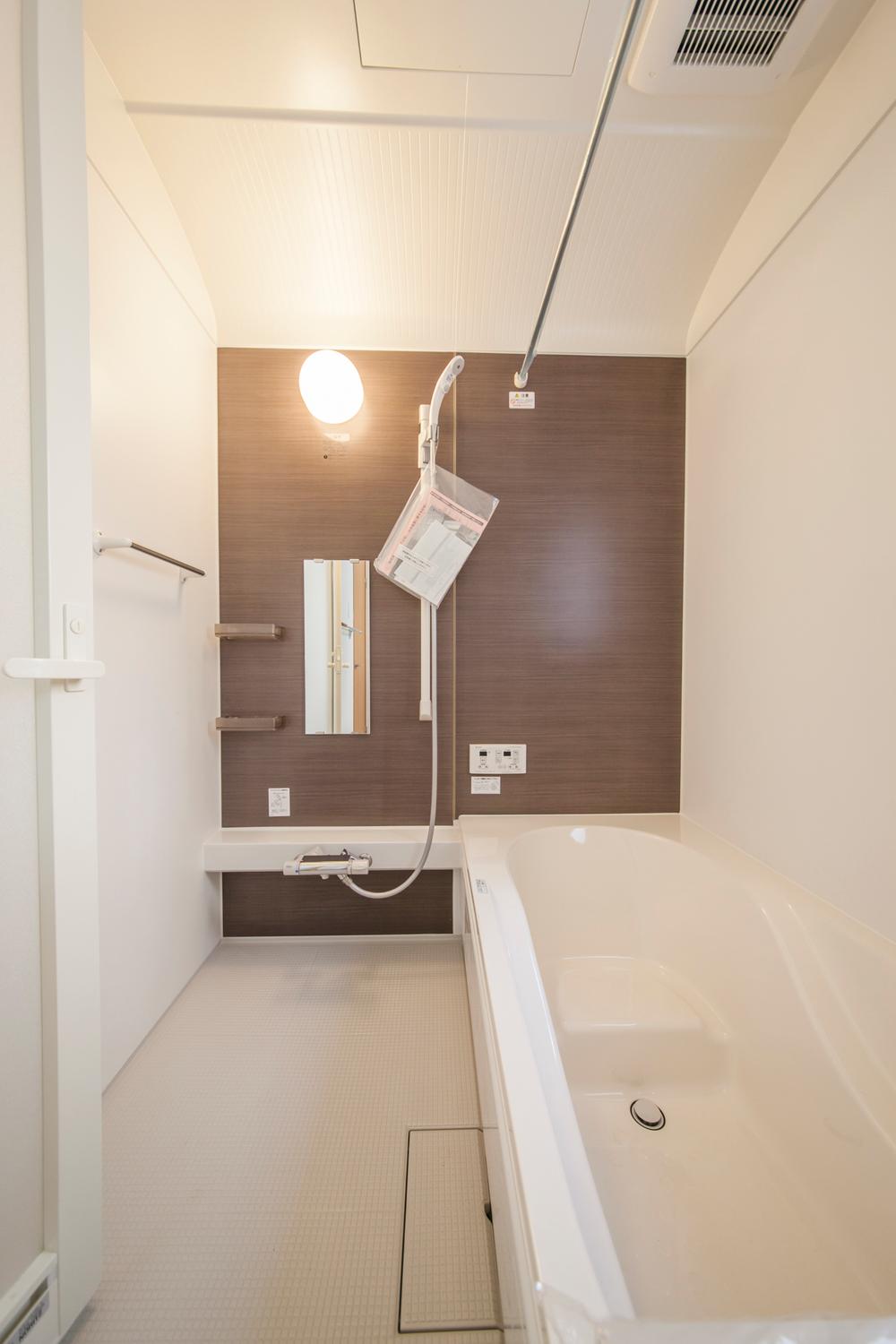 Example of construction
施工例
Convenience storeコンビニ 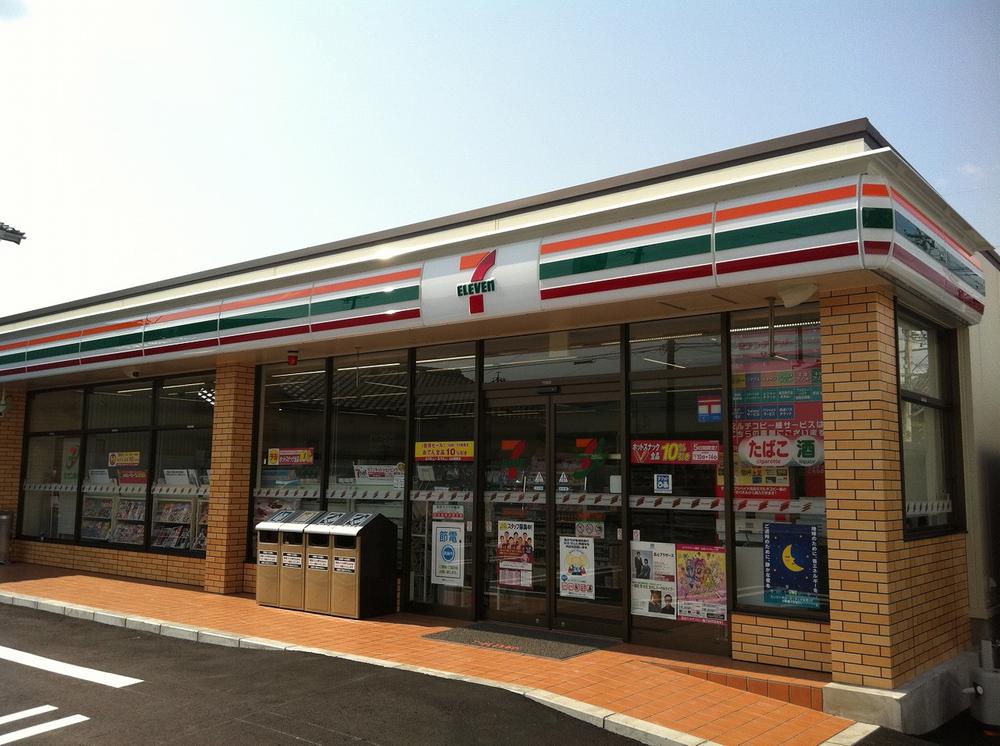 600m to Seven-Eleven
セブンイレブンまで600m
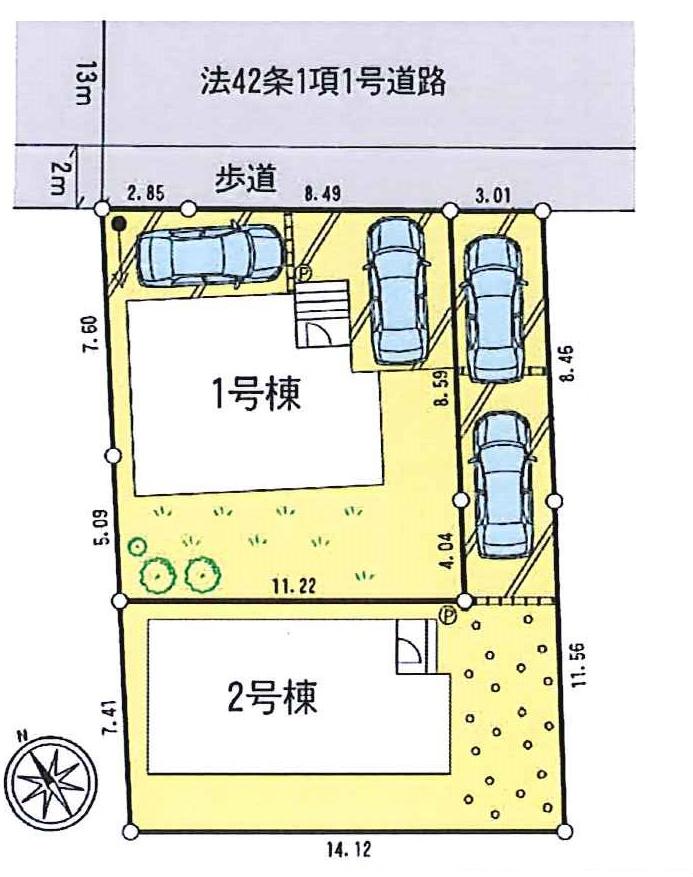 The entire compartment Figure
全体区画図
Floor plan間取り図 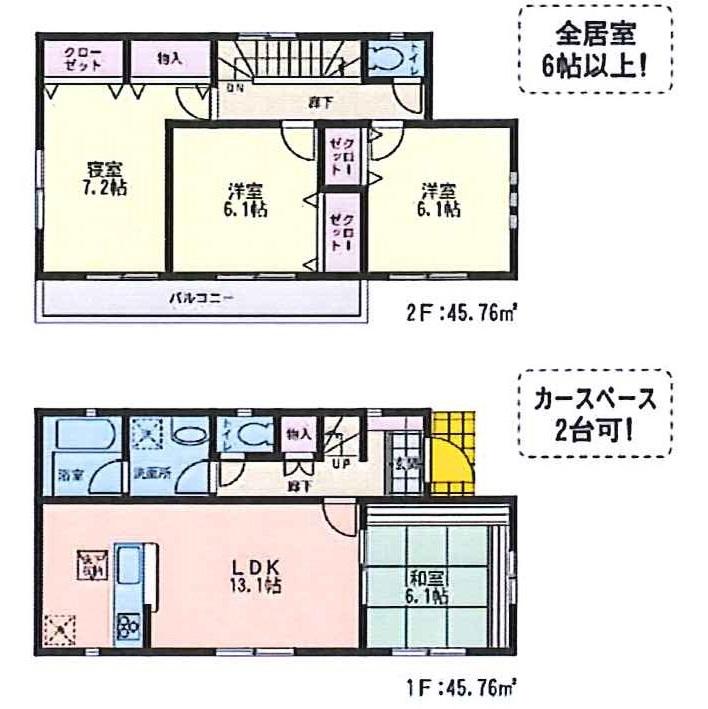 (Building 2), Price 24,800,000 yen, 4LDK, Land area 143 sq m , Building area 91.52 sq m
(2号棟)、価格2480万円、4LDK、土地面積143m2、建物面積91.52m2
Local appearance photo現地外観写真 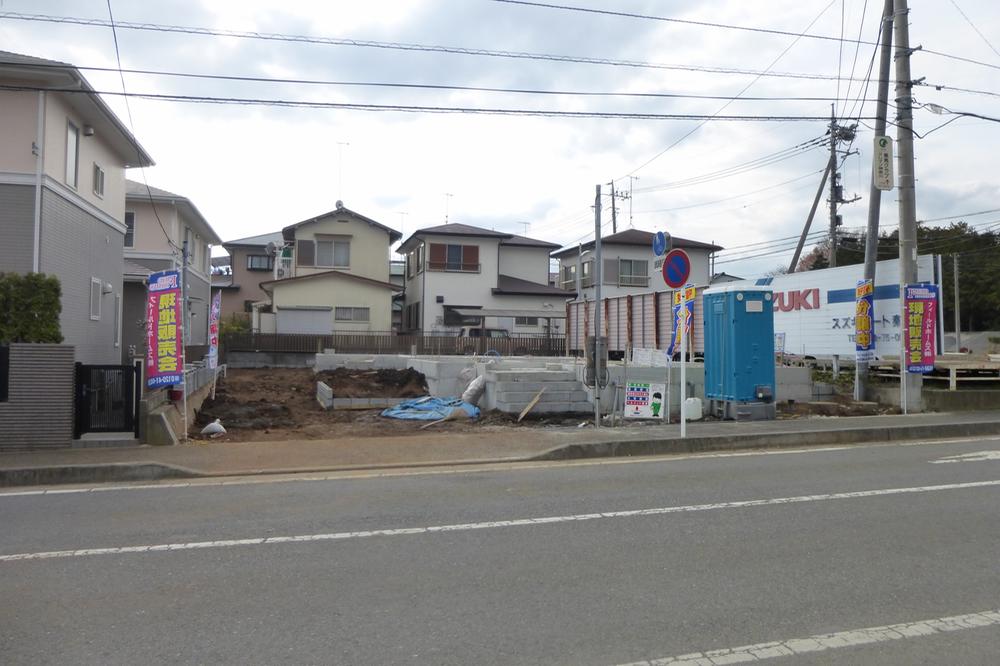 Overall
全体
Location
|












