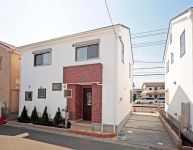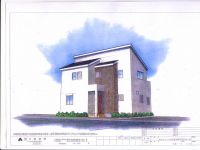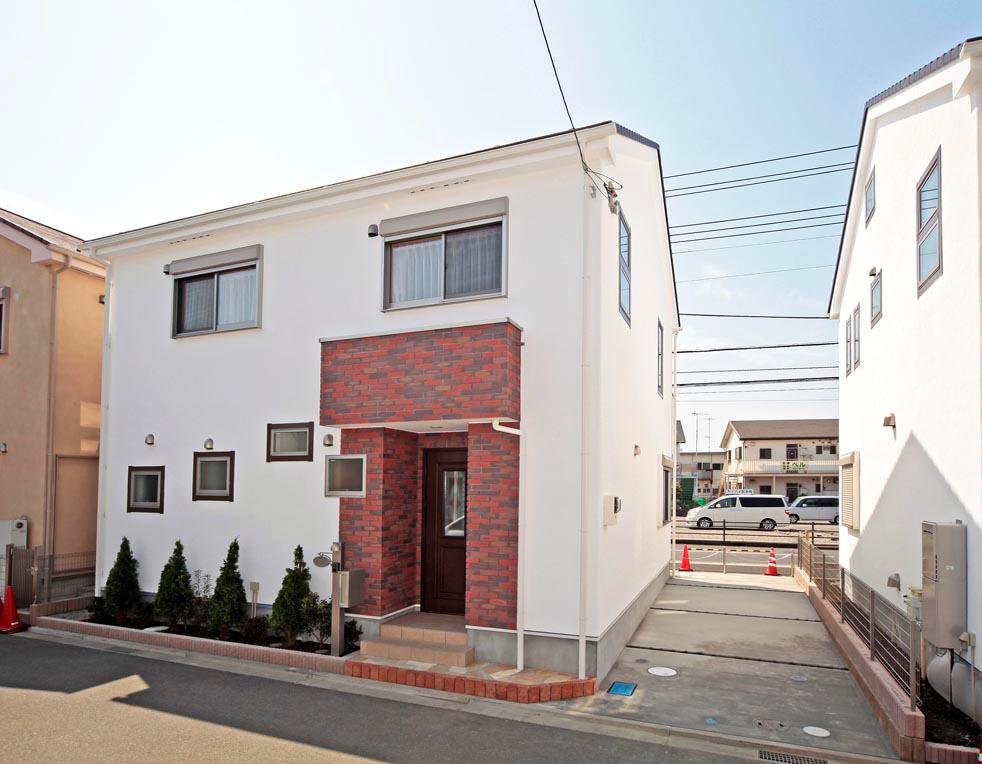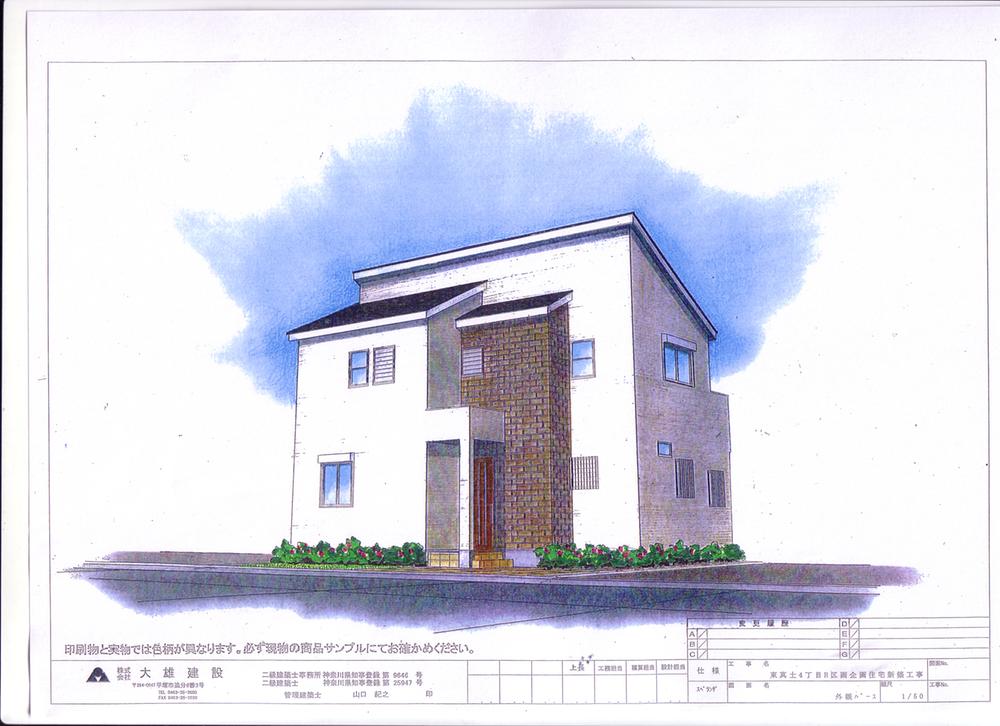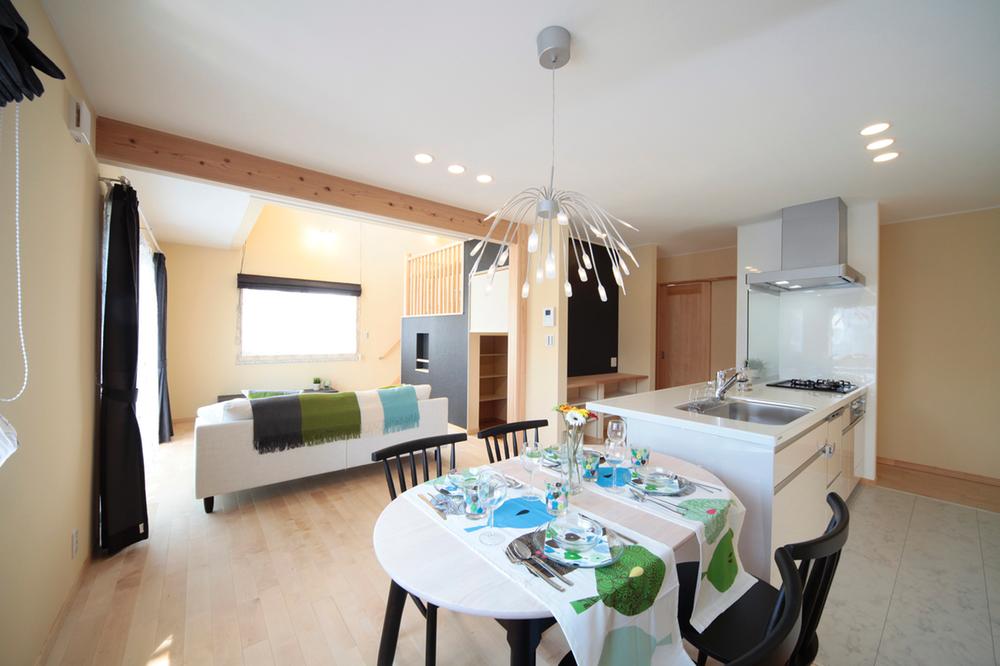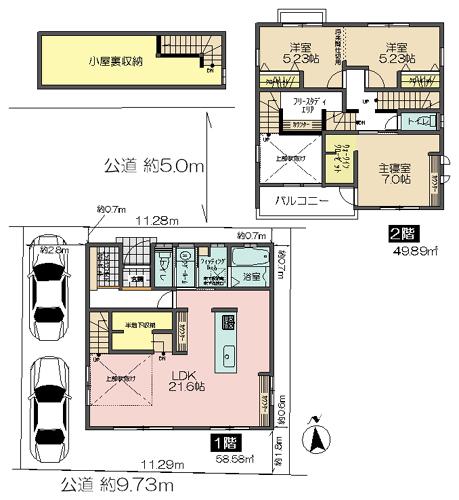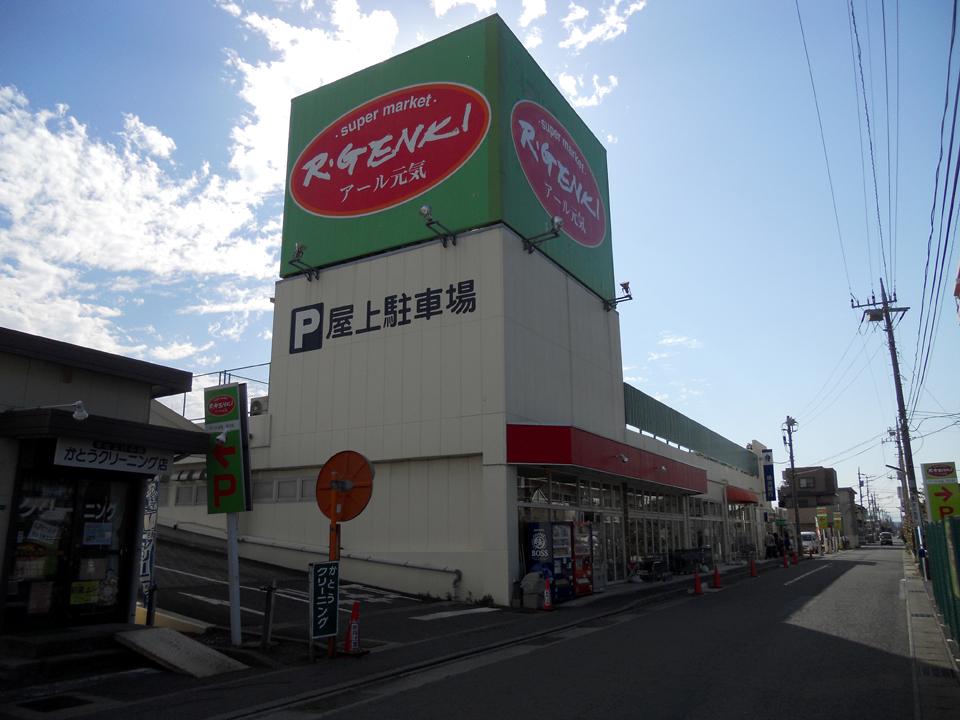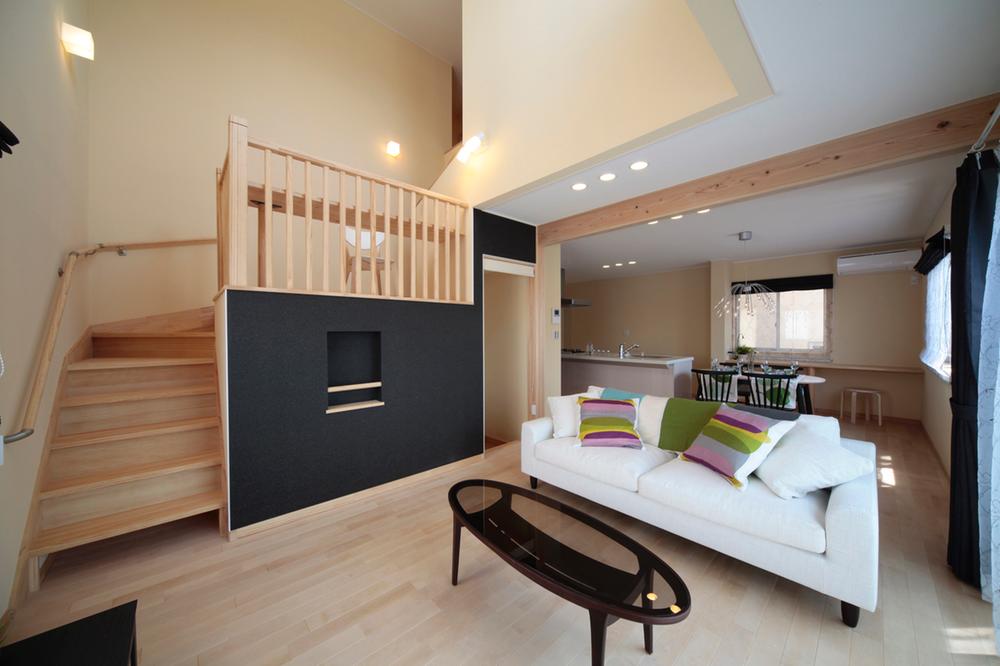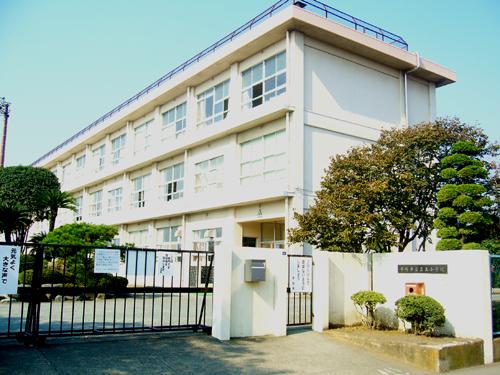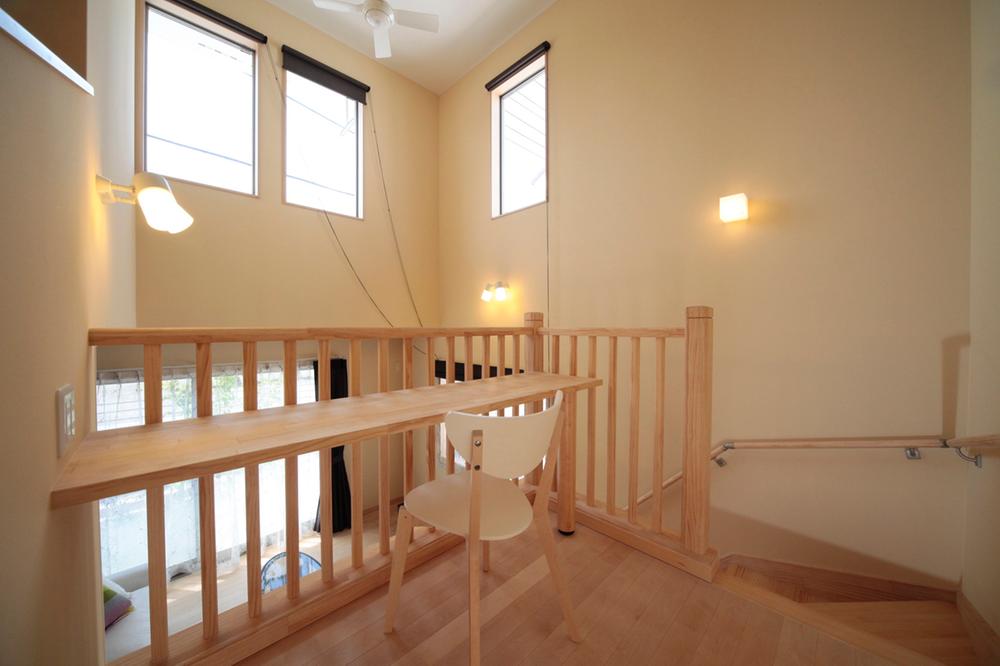|
|
Hiratsuka, Kanagawa Prefecture
神奈川県平塚市
|
|
JR Tokaido Line "Hiratsuka" bus 18 minutes Ayumi Sakaguchi 5 minutes
JR東海道本線「平塚」バス18分坂口歩5分
|
|
"furniture ・ Introducing dated curtain "! ! In addition to the enhanced storage of each room closet (Entrance side closet ・ Semi-underground ・ Attic) at the door and the room is also always could use cleaner.
『家具・カーテン付』でご紹介!!各居室クローゼットの他にも充実の収納(エントランスサイドクローゼット・半地下・小屋裏)で玄関やお部屋もいつもスッキリ使えそうです。
|
|
Stair way to the counter also provided in the main bedroom to LDK, Writing ・ Examine thing and ironing ・ Also laundry folding, such as housework work, It is a convenient space and a. 21.6 Pledge of LDK also felt light and airy there is a blow, Set nature and family! ! Will is likely to.
LDKに階段途中に主寝室にもカウンターを設け、書き物・調べものやアイロン掛け・洗濯物たたみなど家事作業にも、あると便利なスペースです。21.6帖のLDKは吹抜けがあり明るく開放感も感じられ、自然と家族が集合!!してしまいそうです。
|
Features pickup 特徴ピックアップ | | Parking two Allowed / 2 along the line more accessible / LDK20 tatami mats or more / Facing south / System kitchen / Yang per good / All room storage / Siemens south road / Shaping land / Face-to-face kitchen / Toilet 2 places / 2-story / Nantei / Underfloor Storage / The window in the bathroom / Atrium / Walk-in closet / Living stairs / City gas / Attic storage / Development subdivision in 駐車2台可 /2沿線以上利用可 /LDK20畳以上 /南向き /システムキッチン /陽当り良好 /全居室収納 /南側道路面す /整形地 /対面式キッチン /トイレ2ヶ所 /2階建 /南庭 /床下収納 /浴室に窓 /吹抜け /ウォークインクロゼット /リビング階段 /都市ガス /屋根裏収納 /開発分譲地内 |
Event information イベント情報 | | (Please be sure to ask in advance) (事前に必ずお問い合わせください) |
Price 価格 | | 42,500,000 yen 4250万円 |
Floor plan 間取り | | 3LDK + S (storeroom) 3LDK+S(納戸) |
Units sold 販売戸数 | | 1 units 1戸 |
Total units 総戸数 | | 1 units 1戸 |
Land area 土地面積 | | 116.01 sq m 116.01m2 |
Building area 建物面積 | | 108.47 sq m 108.47m2 |
Driveway burden-road 私道負担・道路 | | Nothing, South 9.7m width (contact the road width 11.2m), North 5m width (contact the road width 11.2m) 無、南9.7m幅(接道幅11.2m)、北5m幅(接道幅11.2m) |
Completion date 完成時期(築年月) | | September 2013 2013年9月 |
Address 住所 | | Hiratsuka, Kanagawa Prefecture City East loam 4 神奈川県平塚市東真土4 |
Traffic 交通 | | JR Tokaido Line "Hiratsuka" bus 18 minutes Ayumi Sakaguchi 5 minutes
Odawara Line Odakyu "Hon-Atsugi" bus 28 minutes Fujimi Garden before walking 8 minutes
Odawara Line Odakyu "Isehara" bus 23 minutes Ayumi Sakaguchi 5 minutes JR東海道本線「平塚」バス18分坂口歩5分
小田急小田原線「本厚木」バス28分ふじみ園前歩8分
小田急小田原線「伊勢原」バス23分坂口歩5分
|
Related links 関連リンク | | [Related Sites of this company] 【この会社の関連サイト】 |
Contact お問い合せ先 | | TEL: 0800-603-1213 [Toll free] mobile phone ・ Also available from PHS
Caller ID is not notified
Please contact the "saw SUUMO (Sumo)"
If it does not lead, If the real estate company TEL:0800-603-1213【通話料無料】携帯電話・PHSからもご利用いただけます
発信者番号は通知されません
「SUUMO(スーモ)を見た」と問い合わせください
つながらない方、不動産会社の方は
|
Building coverage, floor area ratio 建ぺい率・容積率 | | 60% ・ 200% 60%・200% |
Time residents 入居時期 | | Consultation 相談 |
Land of the right form 土地の権利形態 | | Ownership 所有権 |
Structure and method of construction 構造・工法 | | Wooden 2-story 木造2階建 |
Construction 施工 | | (Ltd.) Sekiya construction (株)大雄建設 |
Use district 用途地域 | | One middle and high 1種中高 |
Other limitations その他制限事項 | | Height district, Quasi-fire zones, Garbage yard Equity: 9.54 sq m × 1 / 20 Yes 高度地区、準防火地域、ゴミ置場持分:9.54m2×1/20有 |
Overview and notices その他概要・特記事項 | | Facilities: Public Water Supply, This sewage, City gas, Building confirmation number: No. 12KAK Ken確 05218, Parking: car space 設備:公営水道、本下水、都市ガス、建築確認番号:第12KAK建確05218号、駐車場:カースペース |
Company profile 会社概要 | | <Marketing alliance (agency)> Governor of Kanagawa Prefecture (12) No. 007627 (Ltd.) Sekiya Yubinbango254-0075 Nakahara Hiratsuka, Kanagawa Prefecture 1-17-1 <販売提携(代理)>神奈川県知事(12)第007627号(株)大雄〒254-0075 神奈川県平塚市中原1-17-1 |
