New Homes » Kanto » Kanagawa Prefecture » Hiratsuka
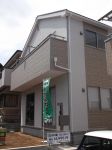 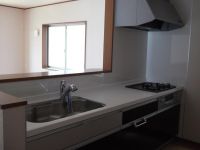
| | Hiratsuka, Kanagawa Prefecture 神奈川県平塚市 |
| JR Tokaido Line "Hiratsuka" walk 12 minutes JR東海道本線「平塚」歩12分 |
| Until Hiratsuka Station flat walk 12 minutes Convenient all room with storage space 平塚駅まで平坦徒歩12分 便利な全居室収納スペース付 |
| System kitchen, Bathroom Dryer, All room storage, Around traffic fewer, Shaping land, Bathroom 1 tsubo or more, 2-story, All living room flooring システムキッチン、浴室乾燥機、全居室収納、周辺交通量少なめ、整形地、浴室1坪以上、2階建、全居室フローリング |
Features pickup 特徴ピックアップ | | System kitchen / Bathroom Dryer / All room storage / Around traffic fewer / Shaping land / Bathroom 1 tsubo or more / 2-story / All living room flooring システムキッチン /浴室乾燥機 /全居室収納 /周辺交通量少なめ /整形地 /浴室1坪以上 /2階建 /全居室フローリング | Price 価格 | | 27,800,000 yen ・ 27,800,000 yen 2780万円・2780万円 | Floor plan 間取り | | 2LDK + 2S (storeroom) 2LDK+2S(納戸) | Units sold 販売戸数 | | 2 units 2戸 | Total units 総戸数 | | 2 units 2戸 | Land area 土地面積 | | 82.87 sq m ・ 82.91 sq m (25.06 tsubo ・ 25.08 square meters) 82.87m2・82.91m2(25.06坪・25.08坪) | Building area 建物面積 | | 91.12 sq m ・ 91.12 sq m (27.56 tsubo ・ 27.56 square meters) 91.12m2・91.12m2(27.56坪・27.56坪) | Completion date 完成時期(築年月) | | 2013 end of June 2013年6月末 | Address 住所 | | Hiratsuka, Kanagawa Prefecture Kurobeoka 神奈川県平塚市黒部丘 | Traffic 交通 | | JR Tokaido Line "Hiratsuka" walk 12 minutes JR東海道本線「平塚」歩12分
| Related links 関連リンク | | [Related Sites of this company] 【この会社の関連サイト】 | Contact お問い合せ先 | | TEL: 0800-602-4930 [Toll free] mobile phone ・ Also available from PHS
Caller ID is not notified
Please contact the "saw SUUMO (Sumo)"
If it does not lead, If the real estate company TEL:0800-602-4930【通話料無料】携帯電話・PHSからもご利用いただけます
発信者番号は通知されません
「SUUMO(スーモ)を見た」と問い合わせください
つながらない方、不動産会社の方は
| Building coverage, floor area ratio 建ぺい率・容積率 | | Kenpei rate: 60%, Volume ratio: 200% 建ペい率:60%、容積率:200% | Time residents 入居時期 | | Consultation 相談 | Land of the right form 土地の権利形態 | | Ownership 所有権 | Structure and method of construction 構造・工法 | | Wooden 2-story 木造2階建 | Use district 用途地域 | | One middle and high 1種中高 | Land category 地目 | | Residential land 宅地 | Other limitations その他制限事項 | | Quasi-fire zones 準防火地域 | Overview and notices その他概要・特記事項 | | Building confirmation number: No. H25SHC101951 other 建築確認番号:第H25SHC101951号他 | Company profile 会社概要 | | <Mediation> Governor of Kanagawa Prefecture (3) No. 023756 (Ltd.) Mackenzie House Hiratsuka head office Yubinbango254-0044 Hiratsuka, Kanagawa Prefecture Nishikicho 2-16 <仲介>神奈川県知事(3)第023756号(株)マッケンジーハウス平塚本店〒254-0044 神奈川県平塚市錦町2-16 |
Same specifications photos (appearance)同仕様写真(外観) 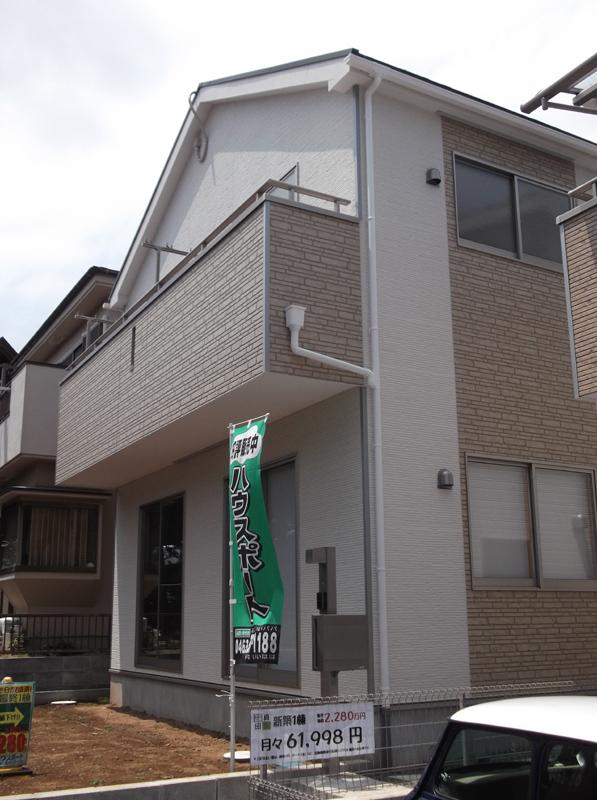 Appearance (same specifications)
外観(同仕様)
Same specifications photo (kitchen)同仕様写真(キッチン) 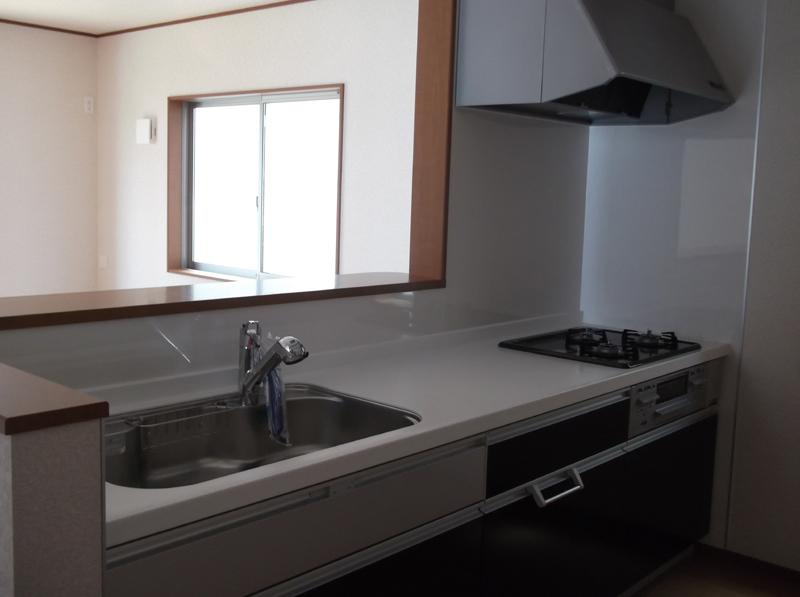 Kitchen (same specifications)
キッチン(同仕様)
Same specifications photo (bathroom)同仕様写真(浴室) 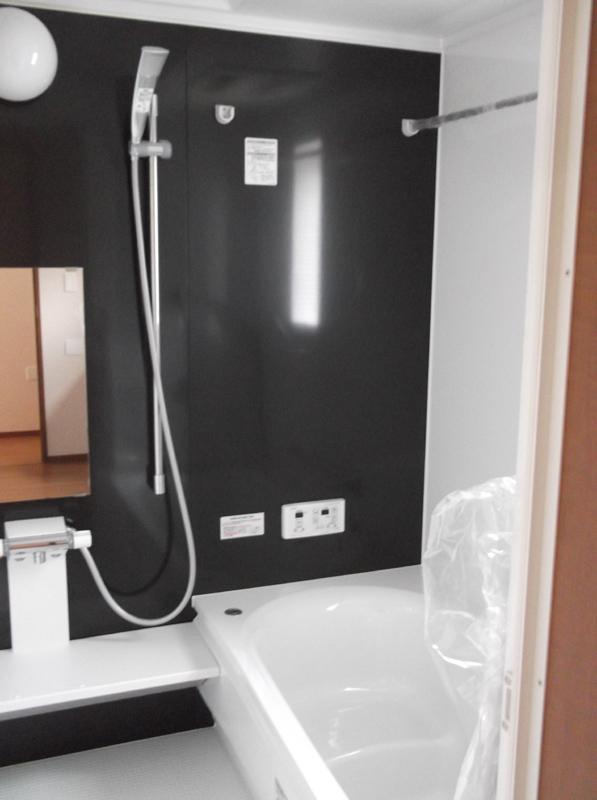 Bathroom (same specifications)
浴室(同仕様)
Floor plan間取り図 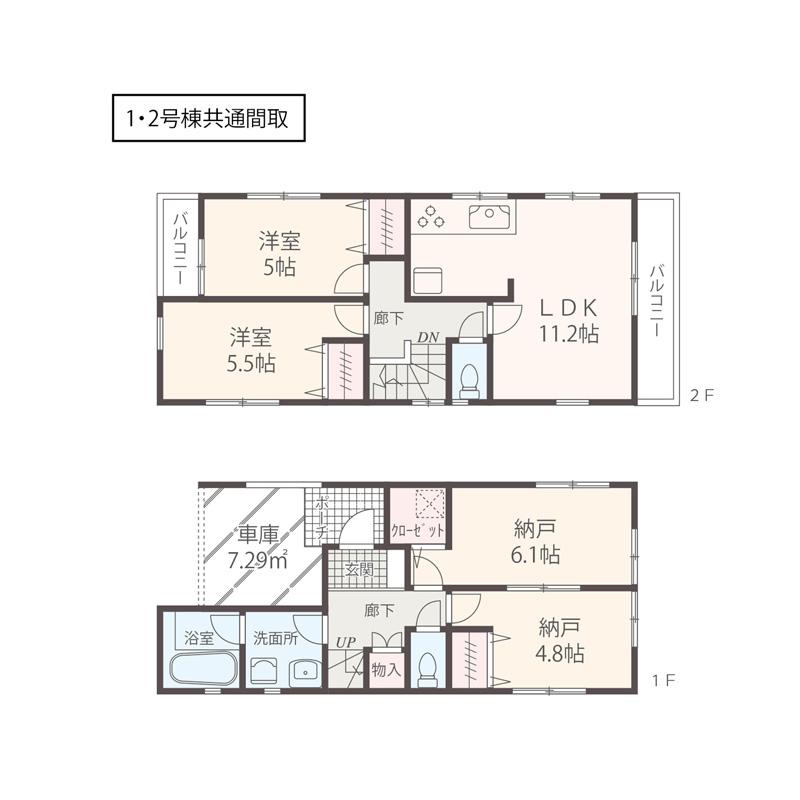 (1 ・ Building 2 (common)), Price 27,800,000 yen, 2LDK+2S, Land area 82.87 sq m , Building area 91.12 sq m
(1・2号棟(共通))、価格2780万円、2LDK+2S、土地面積82.87m2、建物面積91.12m2
Same specifications photos (Other introspection)同仕様写真(その他内観) 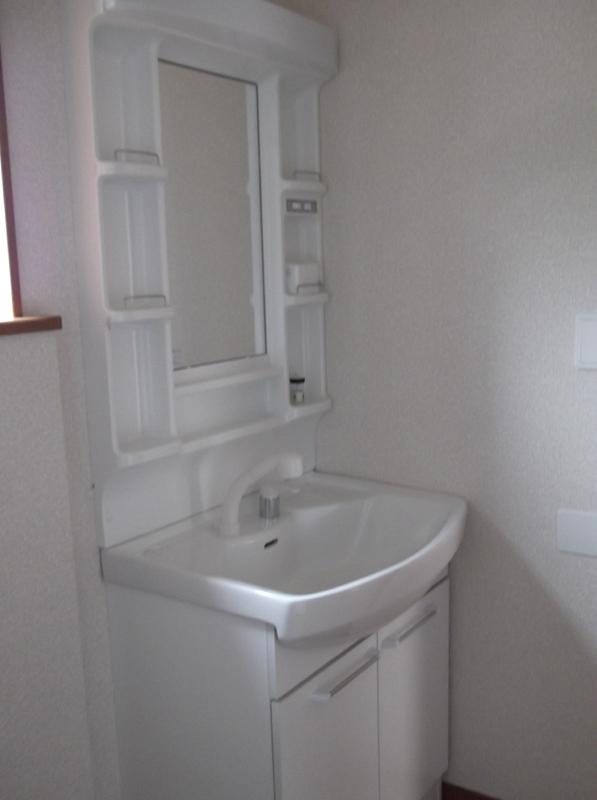 Wash basin (same specifications)
洗面台(同仕様)
Location
|






