New Homes » Kanto » Kanagawa Prefecture » Hiratsuka
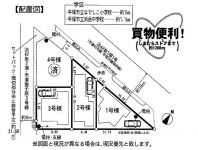 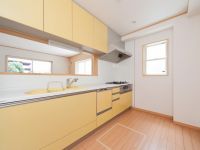
| | Hiratsuka, Kanagawa Prefecture 神奈川県平塚市 |
| JR Tokaido Line "Hiratsuka" bus 9 minutes under Hanamizubashi step 1 minute JR東海道本線「平塚」バス9分下花水橋歩1分 |
| New construction sale of all four compartments 全4区画の新築分譲 |
| The latest enhancement equipment specifications [kitchen] Soft-close storage, Artificial marble sink, Dish dryer, Cyclone hood exhaust fan [bathroom] Mist sauna, 16 inches TV, Warm bath, Drying heating function ventilator [Joinery] door, Storage Interior high door etc. 最新の充実設備仕様 【キッチン】ソフトクローズ収納、人造大理石シンク、食洗乾燥機、サイクロンフード換気扇 【浴室】ミストサウナ、16インチTV、保温浴槽、乾燥暖房機能換気扇 【建具】扉、収納インテリアハイドア etc. |
Features pickup 特徴ピックアップ | | It is close to the city / System kitchen / Bathroom Dryer / All room storage / Flat to the station / Mist sauna / Washbasin with shower / Face-to-face kitchen / Toilet 2 places / Bathroom 1 tsubo or more / 2-story / Double-glazing / Warm water washing toilet seat / TV with bathroom / Underfloor Storage / The window in the bathroom / Dish washing dryer / Water filter / Flat terrain / Attic storage 市街地が近い /システムキッチン /浴室乾燥機 /全居室収納 /駅まで平坦 /ミストサウナ /シャワー付洗面台 /対面式キッチン /トイレ2ヶ所 /浴室1坪以上 /2階建 /複層ガラス /温水洗浄便座 /TV付浴室 /床下収納 /浴室に窓 /食器洗乾燥機 /浄水器 /平坦地 /屋根裏収納 | Event information イベント情報 | | ~ ~ A variety of equipment ・ Standard specification ~ ~ ・ roof Hiroshi tiled ・ outer wall Soft ricin finish + Ikamu original ripple finish ・ System kitchen Soft-close storage Dishwasher All-in-one water purification plug (shower faucet) Floor sliding door Cyclone hood exhaust fan ・ Wide vanity Three-sided mirror (with storage) Single lever shower faucet ・ Unit bus (the next-generation energy-saving standards) Heating function with dryer Mist sauna standard Artificial marble of warm bath (high insulation specification) Bathroom 16 inches TV Karratto floor ・ Entrance, Fingerprint lock ・ Intercom with color monitor (with recording function) ・ Joinery door, Receipt Interior high door specification ・ Each floor toilet Bidet Warm Rhett ・ Attic storage of effective space about 2 mat ensure ・ lighting equipment Living: Down Light 4 lights (with dimming function) ・ Aluminum sash All room part pair glass All opening screen door standard First floor of the shutter and the surface lattice standard ・ Ground survey, Ground improvement and construction according to the state ・ Construction Reinforced concrete mat foundation Basic packing method Glulam 3.5 cun angle (continuous columns 4 cun angle) etc ... ※ The above standard specifications are subject to change without prior notice. Please note. ~ ~ 多彩な設備・標準仕様 ~ ~ ・屋根 洋瓦葺き・外壁 ソフトリシン仕上げ+イーカムオリジナルリップル仕上げ・システムキッチン ソフトクローズ収納 食洗機 オールインワン浄水栓(シャワー水栓) フロアスライドドア サイクロンフード換気扇・ワイド洗面化粧台 三面鏡(収納付き) シングルレバーシャワー水栓・ユニットバス(次世代省エネ基準) 暖房機能付乾燥機 ミストサウナ標準 人造大理石の保温浴槽(高断熱仕様) 浴室16インチテレビ カッラット床・玄関、指紋認証施錠・カラーモニター付インターホン(録画機能付き)・建具 扉、収納 インテリアハイドア仕様・各階トイレ ウォシュレット ウォームレット・有効スペース約2畳確保の小屋裏収納・照明器具 リビング:ダウンライト4灯(調光機能付き)・アルミサッシ 全居室部ペアガラス 全開口部網戸標準 1階部分シャッター及び面格子標準・地盤調査、状態に応じ地盤改良施工・構造 鉄筋コンクリート造りベタ基礎 基礎パッキン工法 集成材3.5寸角(通し柱4寸角)etc…※上記標準仕様は予告なく変更する場合があります。予めご了承ください。 | Price 価格 | | 22.5 million yen ・ 24,800,000 yen 2250万円・2480万円 | Floor plan 間取り | | 4LDK 4LDK | Units sold 販売戸数 | | 3 units 3戸 | Total units 総戸数 | | 4 units 4戸 | Land area 土地面積 | | 88.84 sq m ~ 88.93 sq m 88.84m2 ~ 88.93m2 | Building area 建物面積 | | 88.83 sq m ~ 88.91 sq m 88.83m2 ~ 88.91m2 | Completion date 完成時期(築年月) | | 2013 in late November 2013年11月下旬 | Address 住所 | | Hiratsuka, Kanagawa Prefecture Nadeshikohara 神奈川県平塚市撫子原 | Traffic 交通 | | JR Tokaido Line "Hiratsuka" bus 9 minutes under Hanamizubashi step 1 minute JR東海道本線「平塚」バス9分下花水橋歩1分
| Related links 関連リンク | | [Related Sites of this company] 【この会社の関連サイト】 | Person in charge 担当者より | | [Regarding this property.] All building 4KDK ・ Face-to-face kitchen! Please see by all means our boast of housing facilities! 【この物件について】全棟4KDK・対面キッチン!弊社自慢の住宅設備を是非ともご覧下さい! | Contact お問い合せ先 | | TEL: 0800-603-1295 [Toll free] mobile phone ・ Also available from PHS
Caller ID is not notified
Please contact the "saw SUUMO (Sumo)"
If it does not lead, If the real estate company TEL:0800-603-1295【通話料無料】携帯電話・PHSからもご利用いただけます
発信者番号は通知されません
「SUUMO(スーモ)を見た」と問い合わせください
つながらない方、不動産会社の方は
| Most price range 最多価格帯 | | 24 million yen (2 units) 2400万円台(2戸) | Building coverage, floor area ratio 建ぺい率・容積率 | | Building coverage 60%, Volume rate of 100% 建ぺい率60%、容積率100% | Time residents 入居時期 | | Consultation 相談 | Land of the right form 土地の権利形態 | | Ownership 所有権 | Structure and method of construction 構造・工法 | | Wooden (framing method) 木造(軸組工法) | Construction 施工 | | Ltd. Ikamu 株式会社イーカム | Use district 用途地域 | | One low-rise 1種低層 | Land category 地目 | | Residential land 宅地 | Other limitations その他制限事項 | | Regulations have by the Landscape Act 景観法による規制有 | Overview and notices その他概要・特記事項 | | Building confirmation number: 01010 建築確認番号:01010 | Company profile 会社概要 | | <Seller> Kanagawa Governor (2) No. 024804 (the company), Kanagawa Prefecture Building Lots and Buildings Transaction Business Association (Corporation) metropolitan area real estate Fair Trade Council member (Ltd.) Ikamu Yubinbango252-0143 Sagamihara City, Kanagawa Prefecture Midori-ku Hashimoto 3-11-8 <売主>神奈川県知事(2)第024804号(社)神奈川県宅地建物取引業協会会員 (公社)首都圏不動産公正取引協議会加盟(株)イーカム〒252-0143 神奈川県相模原市緑区橋本3-11-8 |
The entire compartment Figure全体区画図 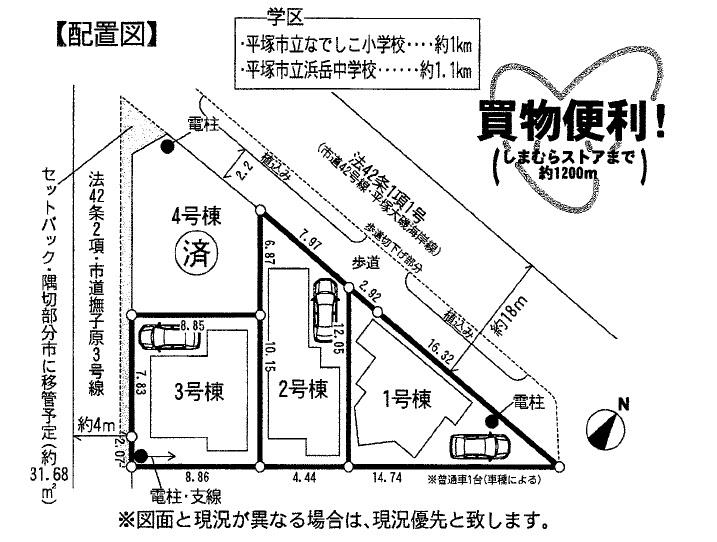 Compartment figure
区画図
Kitchenキッチン 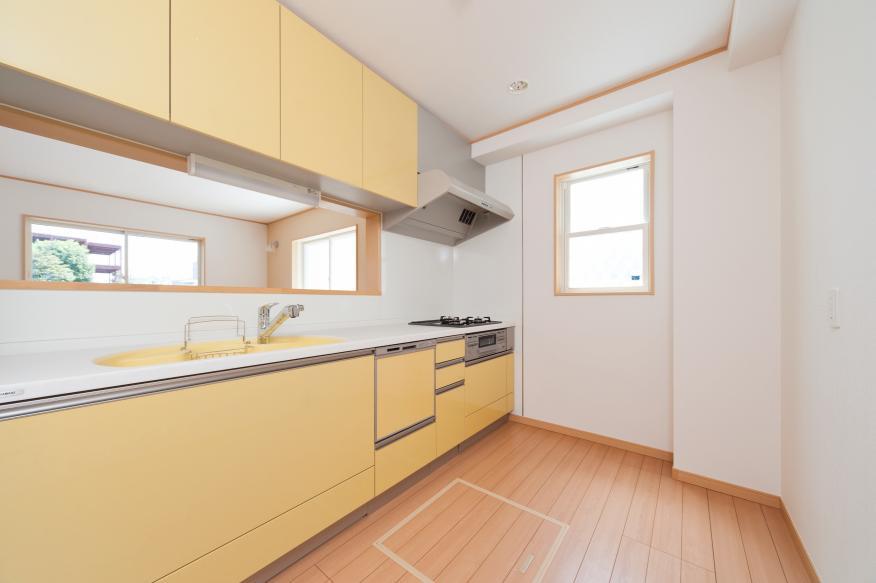 Same specification kitchen Artificial marble sink, Dish dryer, Yamaha
同仕様キッチン 人造大理石シンク、食洗乾燥機、ヤマハ
Livingリビング 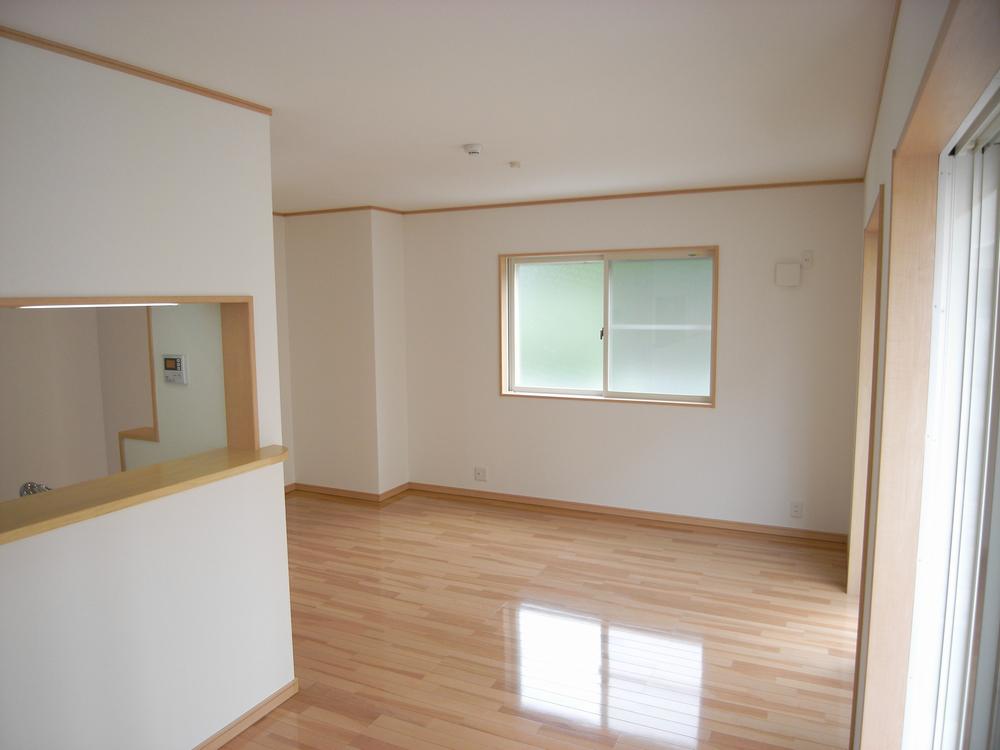 Same specifications living Joinery door interior high door specification
同仕様リビング 建具扉インテリアハイドア仕様
Bathroom浴室 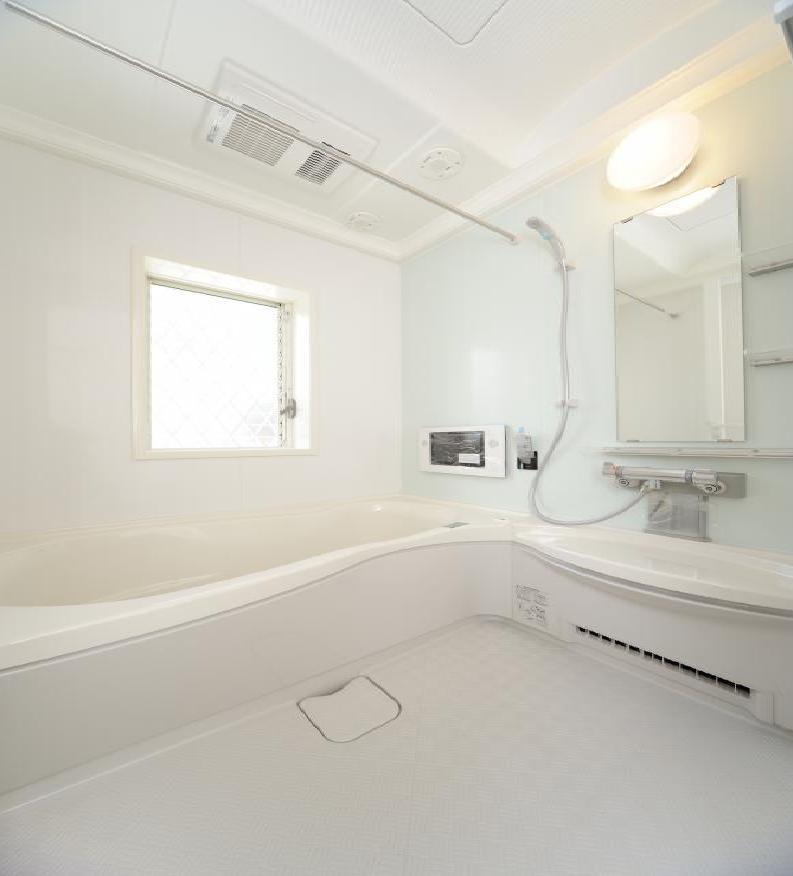 Same specification bathroom Mist sauna, 16 inches TV, Warm bath, Yamaha
同仕様浴室 ミストサウナ、16インチTV、保温浴槽、ヤマハ
Local appearance photo現地外観写真 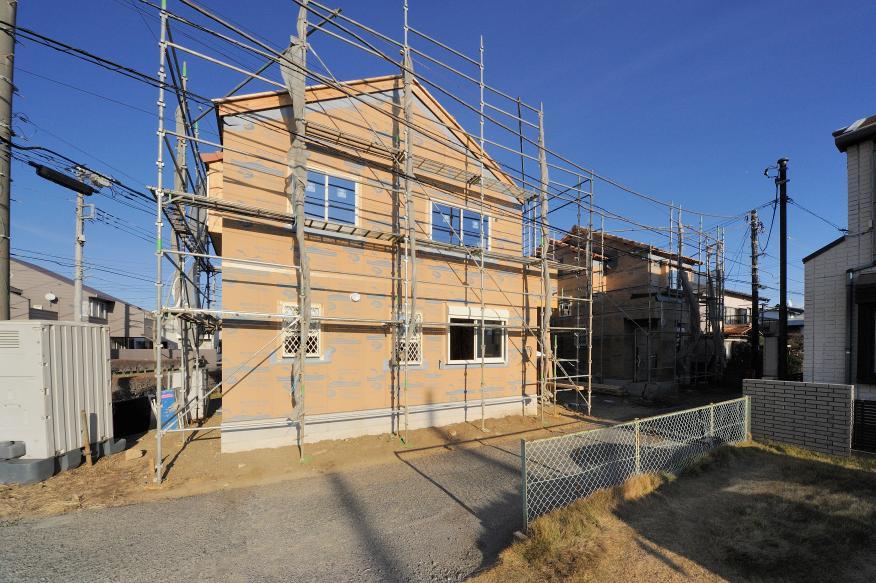 Roof Hiroshi tiled Outer wall soft ricin finish + Ikamu original ripple finish
屋根洋瓦葺き 外壁ソフトリシン仕上げ+イーカムオリジナルリップル仕上げ
Floor plan間取り図 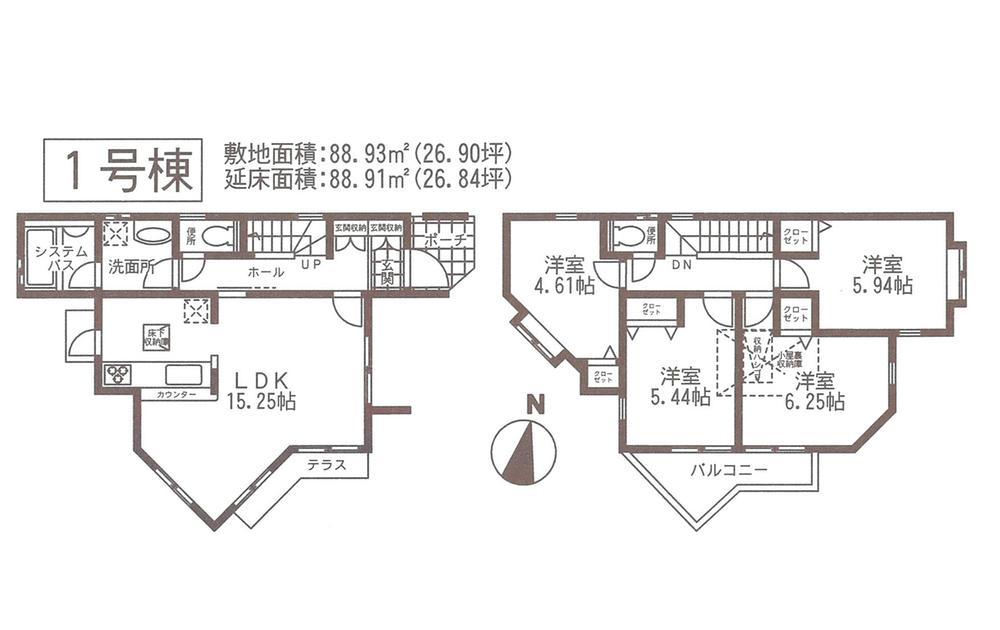 (1 Building), Price 22.5 million yen, 4LDK, Land area 88.93 sq m , Building area 88.91 sq m
(1号棟)、価格2250万円、4LDK、土地面積88.93m2、建物面積88.91m2
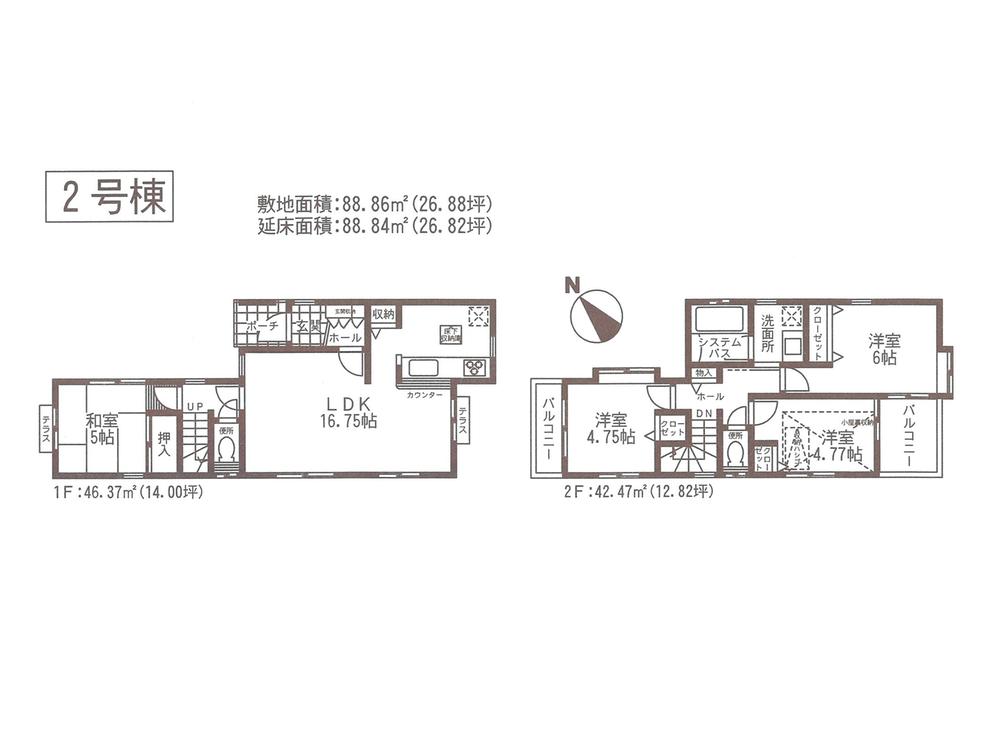 (Building 2), Price 24,800,000 yen, 4LDK, Land area 88.86 sq m , Building area 88.84 sq m
(2号棟)、価格2480万円、4LDK、土地面積88.86m2、建物面積88.84m2
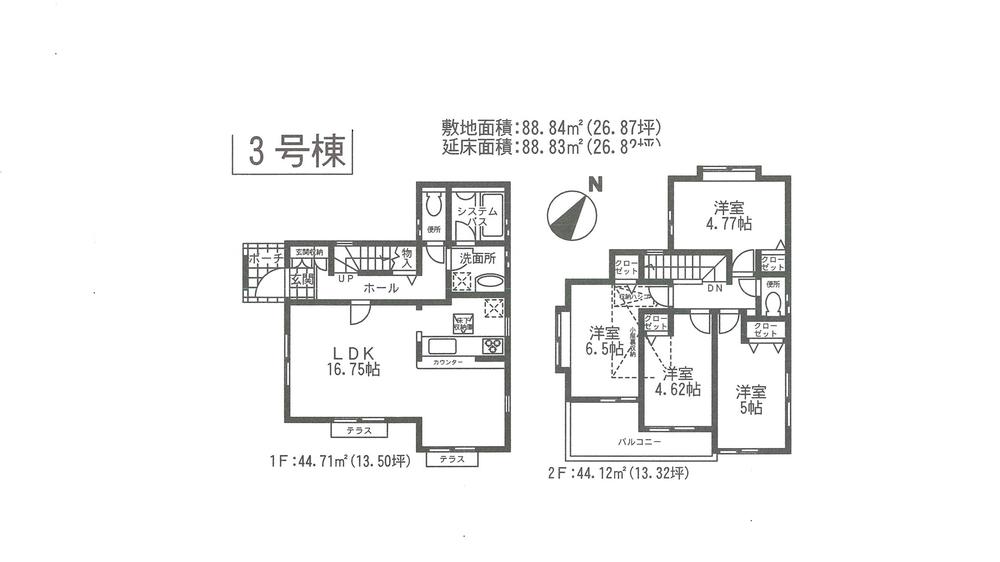 (3 Building), Price 24,800,000 yen, 4LDK, Land area 88.84 sq m , Building area 88.83 sq m
(3号棟)、価格2480万円、4LDK、土地面積88.84m2、建物面積88.83m2
Otherその他 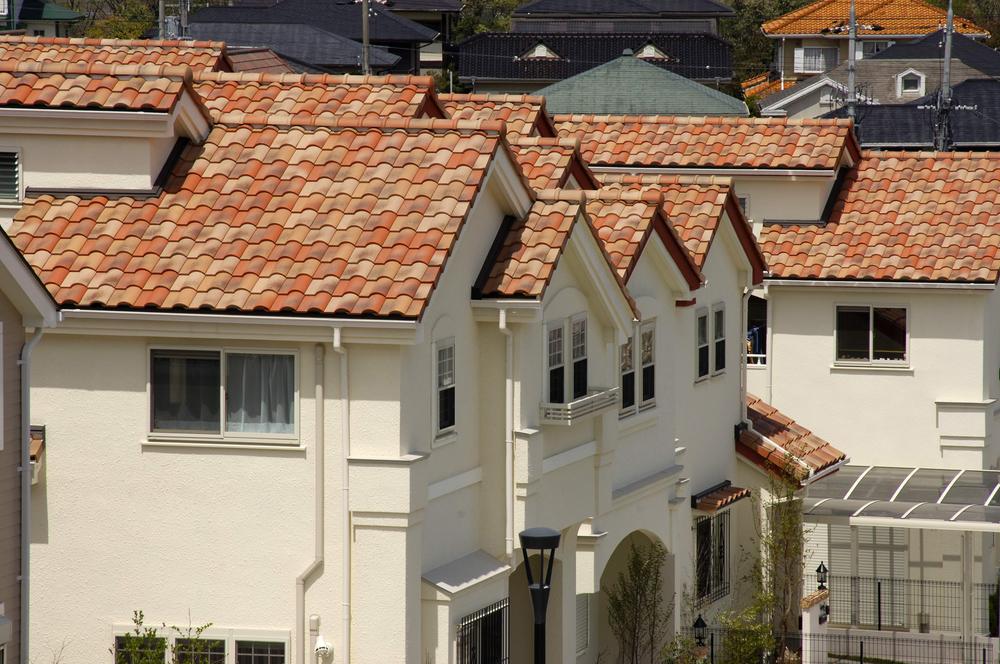 Yokawara
洋瓦
Receipt収納 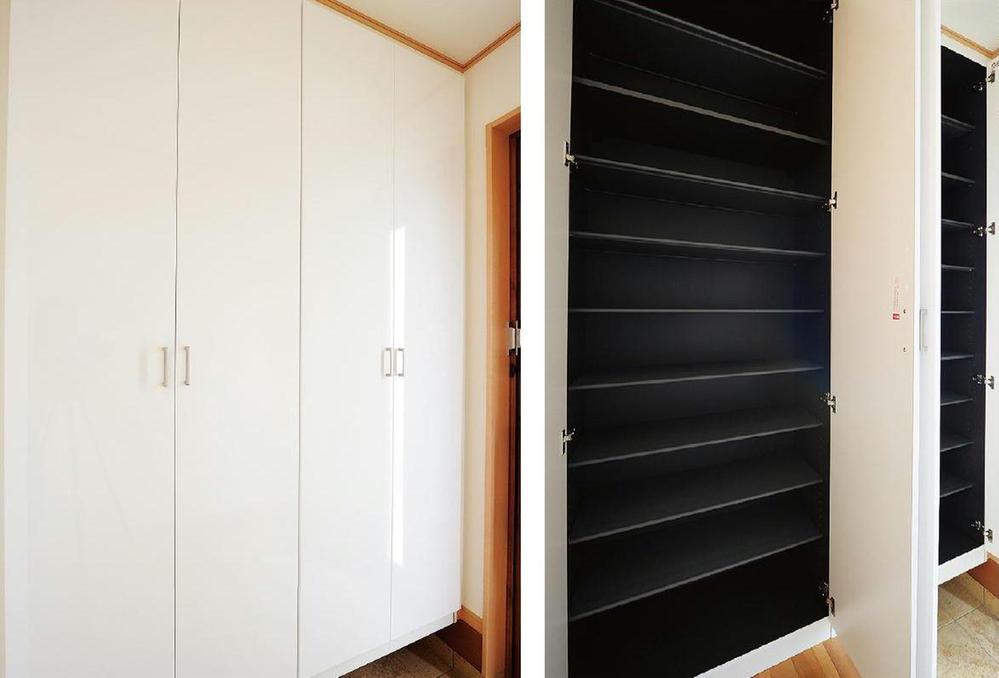 Ceiling height shoe closet
天井高シューズクロゼット
Non-living roomリビング以外の居室 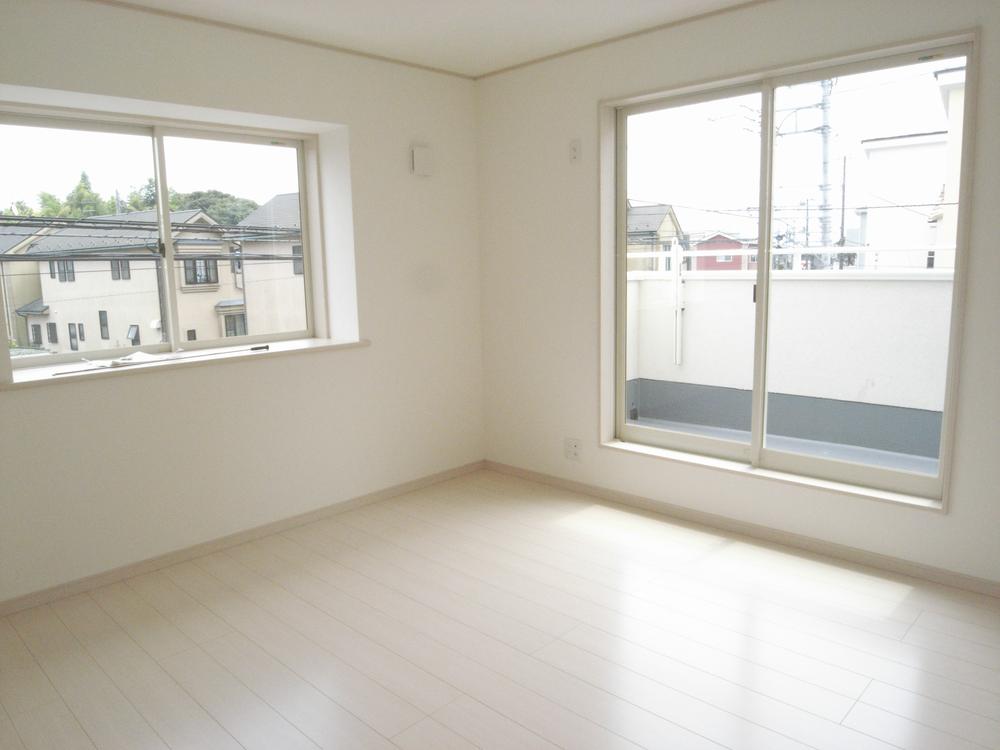 Same specifications room
同仕様居室
Primary school小学校 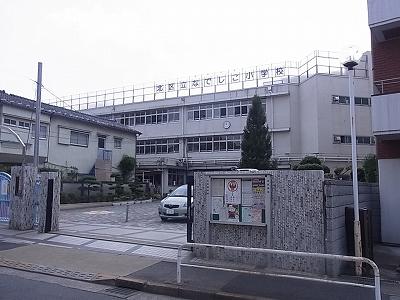 Nadeshiko 1000m up to elementary school
なでしこ小学校まで1000m
Junior high school中学校 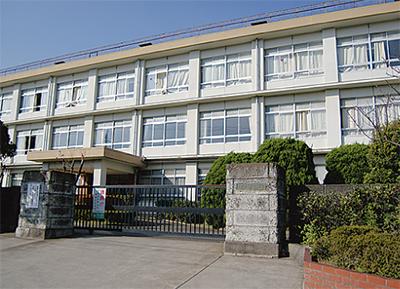 Hamadake 1100m until junior high school
浜岳中学校まで1100m
Kindergarten ・ Nursery幼稚園・保育園 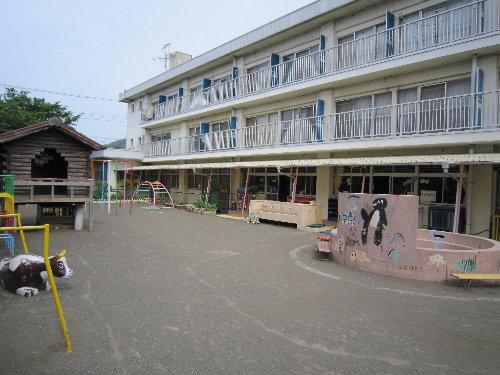 Hanamizudai 540m to nursery school
花水台保育園まで540m
Park公園 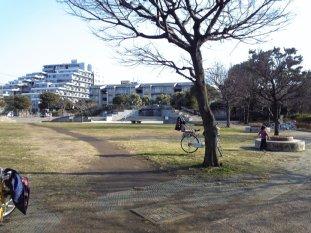 Until Nadeshiko park 140m
なでしこ公園まで140m
Local photos, including front road前面道路含む現地写真 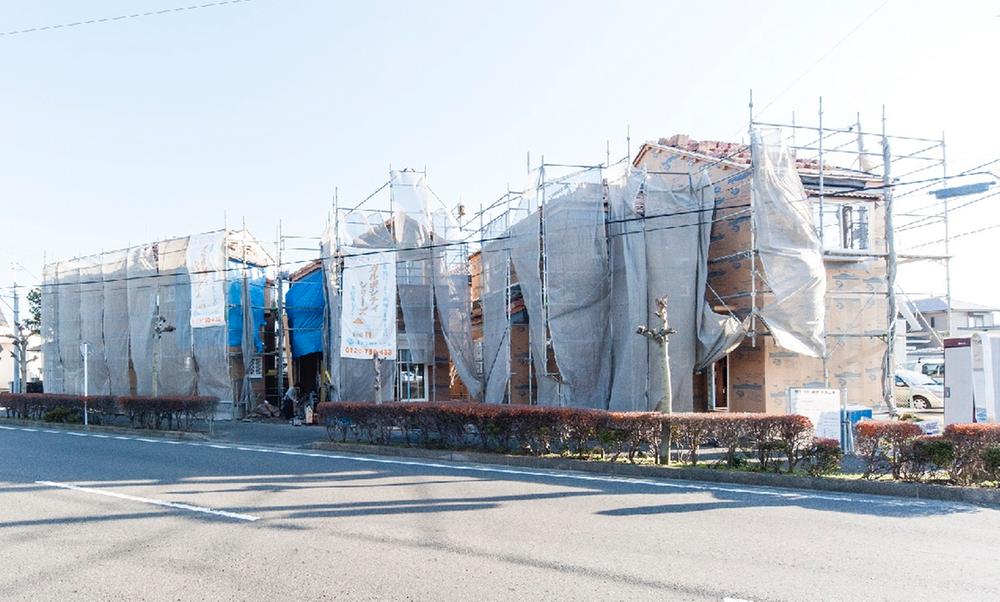 All four compartment
全4区画
Other Equipmentその他設備 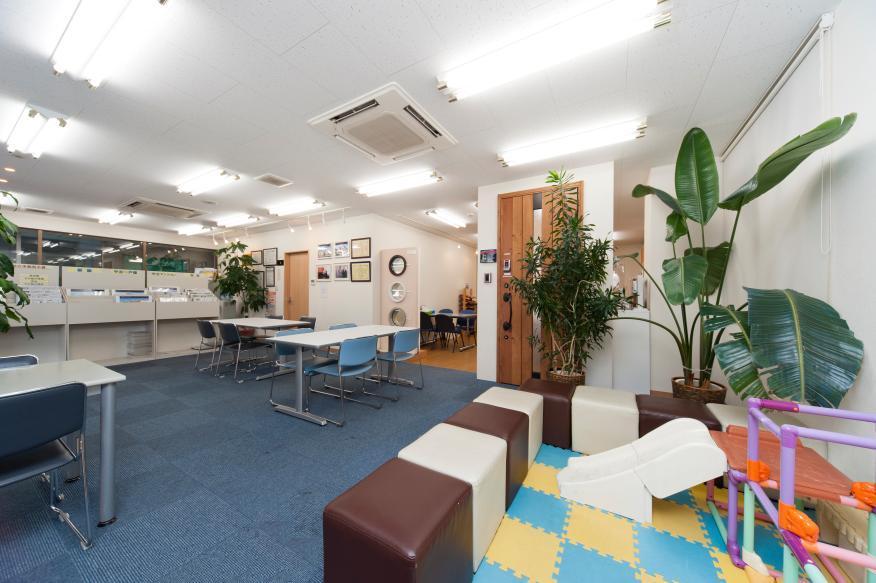 Ikamu Showroom
イーカムショールーム
Location
|


















