New Homes » Kanto » Kanagawa Prefecture » Hiratsuka
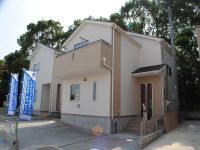 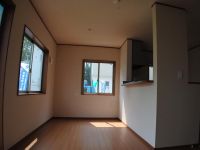
| | Hiratsuka, Kanagawa Prefecture 神奈川県平塚市 |
| Odawara Line Odakyu "Tokai University before" walk 25 minutes 小田急小田原線「東海大学前」歩25分 |
| Jewels model room close to. We also do offer of building detailed drawings to the shop. 近隣にモデルルーム御座います。当店には建物詳細図面のご用意も致しております。 |
| Jewels model room close to. We also do offer of building detailed drawings to the shop. 近隣にモデルルーム御座います。当店には建物詳細図面のご用意も致しております。 |
Features pickup 特徴ピックアップ | | Parking two Allowed / Facing south / Bathroom Dryer / Yang per good / Face-to-face kitchen / Bathroom 1 tsubo or more / 2-story / Storeroom 駐車2台可 /南向き /浴室乾燥機 /陽当り良好 /対面式キッチン /浴室1坪以上 /2階建 /納戸 | Price 価格 | | 20.8 million yen 2080万円 | Floor plan 間取り | | 4LDK 4LDK | Units sold 販売戸数 | | 1 units 1戸 | Total units 総戸数 | | 5 units 5戸 | Land area 土地面積 | | 111.22 sq m (registration) 111.22m2(登記) | Building area 建物面積 | | 95.58 sq m (registration) 95.58m2(登記) | Completion date 完成時期(築年月) | | June 2013 2013年6月 | Address 住所 | | Hiratsuka, Kanagawa Prefecture Kitakaname 3-1251-12 神奈川県平塚市北金目3-1251-12 | Traffic 交通 | | Odawara Line Odakyu "Tokai University before" walk 25 minutes 小田急小田原線「東海大学前」歩25分
| Person in charge 担当者より | | Rep Hanzawa There are 30 Daiumi: Yukihiro age, There is also a mountain. Emigrated to overflowing Shonan naturally, Early eight years. Feel what emigrated from other prefectures, Shonan unique air, The warmth of the people, None is the best. Please, Please call your voice. 担当者半澤 幸裕年齢:30代海があり、山もある。自然にあふれる湘南に移住し、早8年。 他県から移り住んでこそ感じる、湘南独特の空気、人の暖かさ、どれも最高です。 ぜひ、お声をおかけ下さい。 | Contact お問い合せ先 | | TEL: 0800-603-0246 [Toll free] mobile phone ・ Also available from PHS
Caller ID is not notified
Please contact the "saw SUUMO (Sumo)"
If it does not lead, If the real estate company TEL:0800-603-0246【通話料無料】携帯電話・PHSからもご利用いただけます
発信者番号は通知されません
「SUUMO(スーモ)を見た」と問い合わせください
つながらない方、不動産会社の方は
| Building coverage, floor area ratio 建ぺい率・容積率 | | 60%, 180% 60%、180% | Land of the right form 土地の権利形態 | | Ownership 所有権 | Use district 用途地域 | | One middle and high 1種中高 | Overview and notices その他概要・特記事項 | | Contact: Hanzawa Yukihiro, Building confirmation number: first H25SHC104782 担当者:半澤 幸裕、建築確認番号:第H25SHC104782 | Company profile 会社概要 | | <Mediation> Governor of Kanagawa Prefecture (10) No. 009580 (one company) Property distribution management Association (Corporation) metropolitan area real estate Fair Trade Council member Meiji Estate Co., housing Plaza store Yubinbango253-0044 Chigasaki, Kanagawa Prefecture Shinsakae-cho 8-7 <仲介>神奈川県知事(10)第009580号(一社)不動産流通経営協会会員 (公社)首都圏不動産公正取引協議会加盟明治地所(株)ハウジングプラザ店〒253-0044 神奈川県茅ヶ崎市新栄町8-7 |
Local appearance photo現地外観写真 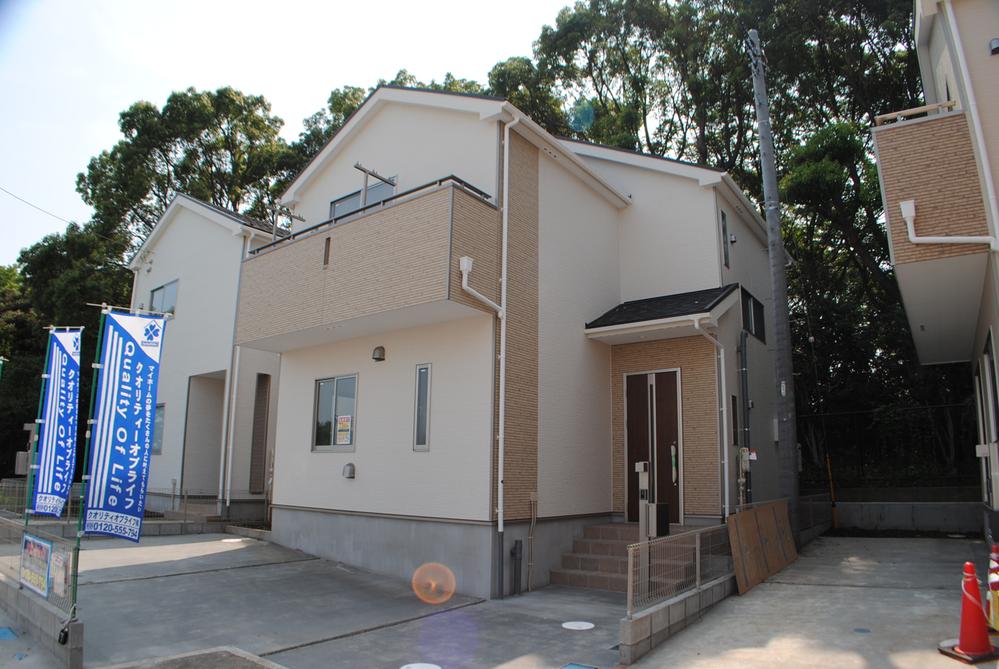 Local (July 2013) Shooting
現地(2013年7月)撮影
Livingリビング 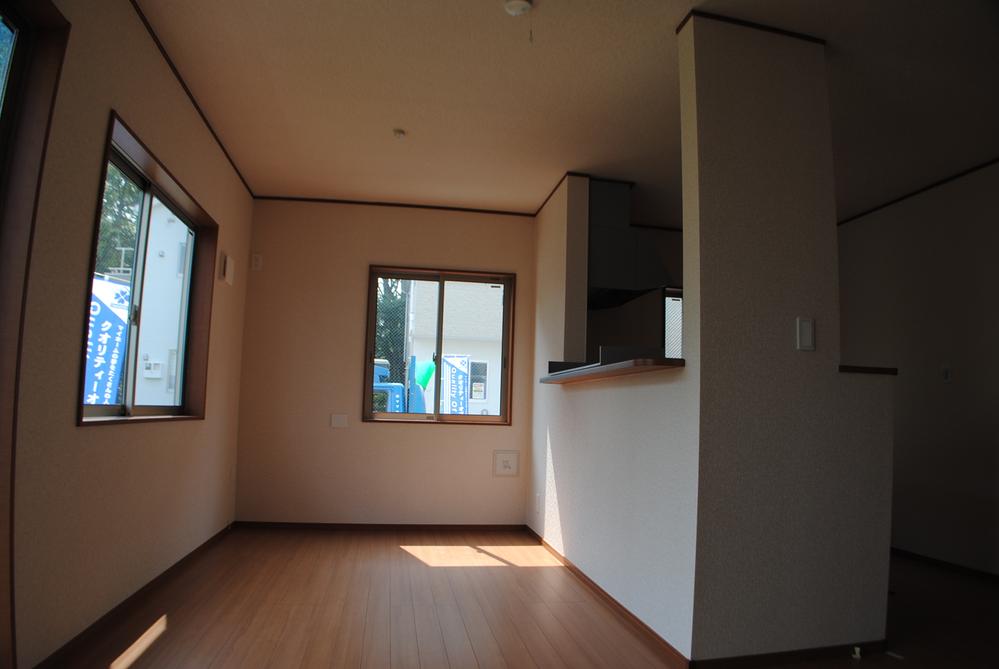 Local (July 2013) Shooting
現地(2013年7月)撮影
Local appearance photo現地外観写真 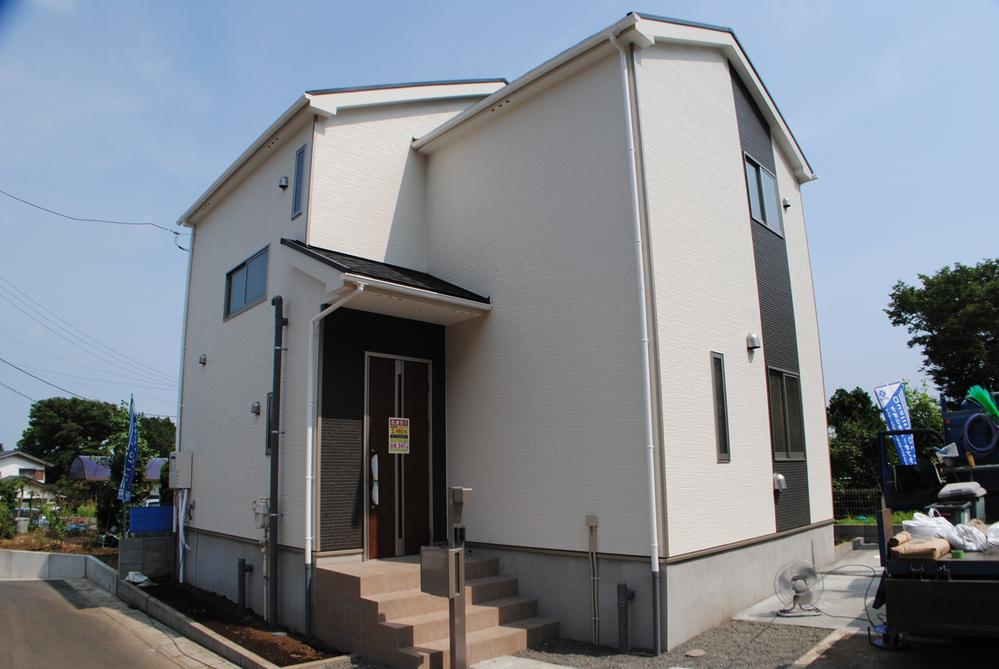 Local (July 2013) Shooting
現地(2013年7月)撮影
Floor plan間取り図 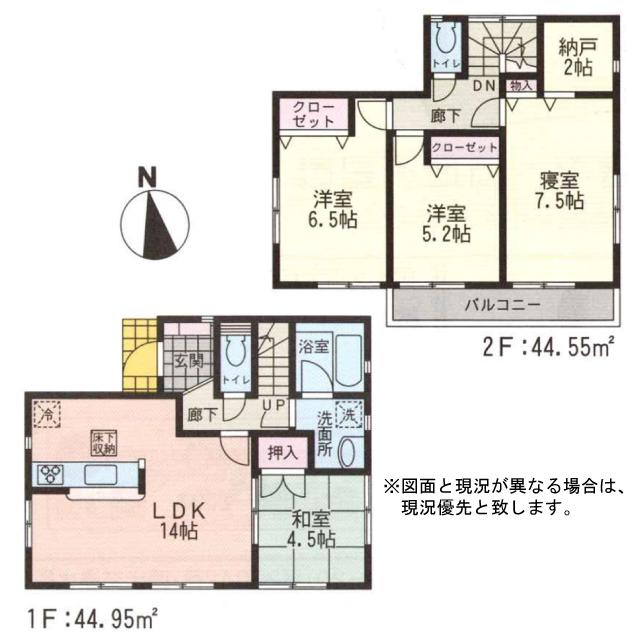 Price 25,900,000 yen, 4LDK+S, Land area 131.27 sq m , Building area 89.5 sq m
価格2590万円、4LDK+S、土地面積131.27m2、建物面積89.5m2
Local appearance photo現地外観写真 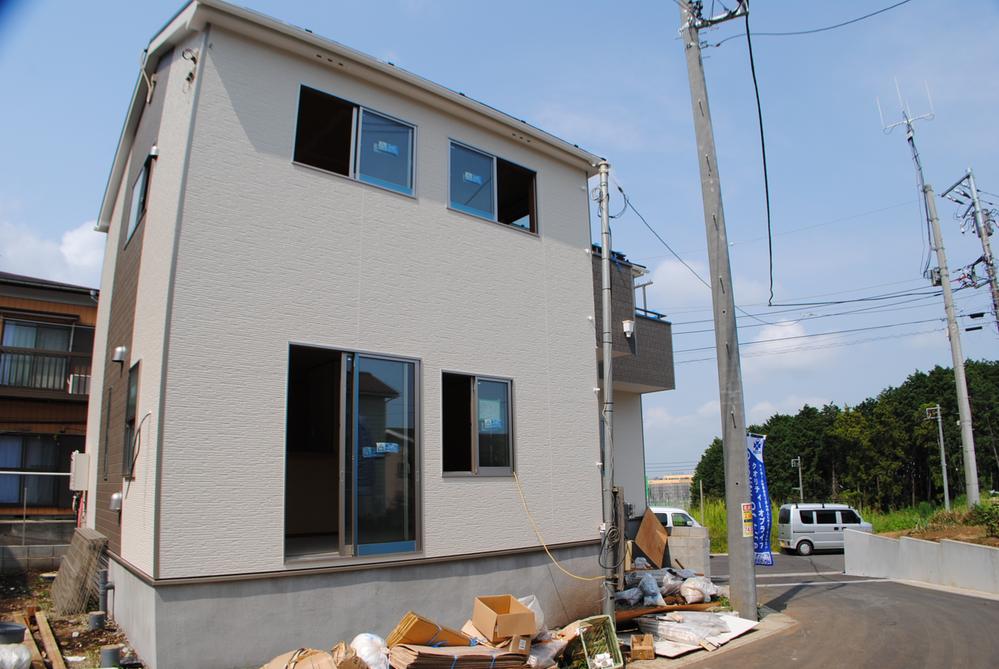 Local (July 2013) Shooting
現地(2013年7月)撮影
Bathroom浴室 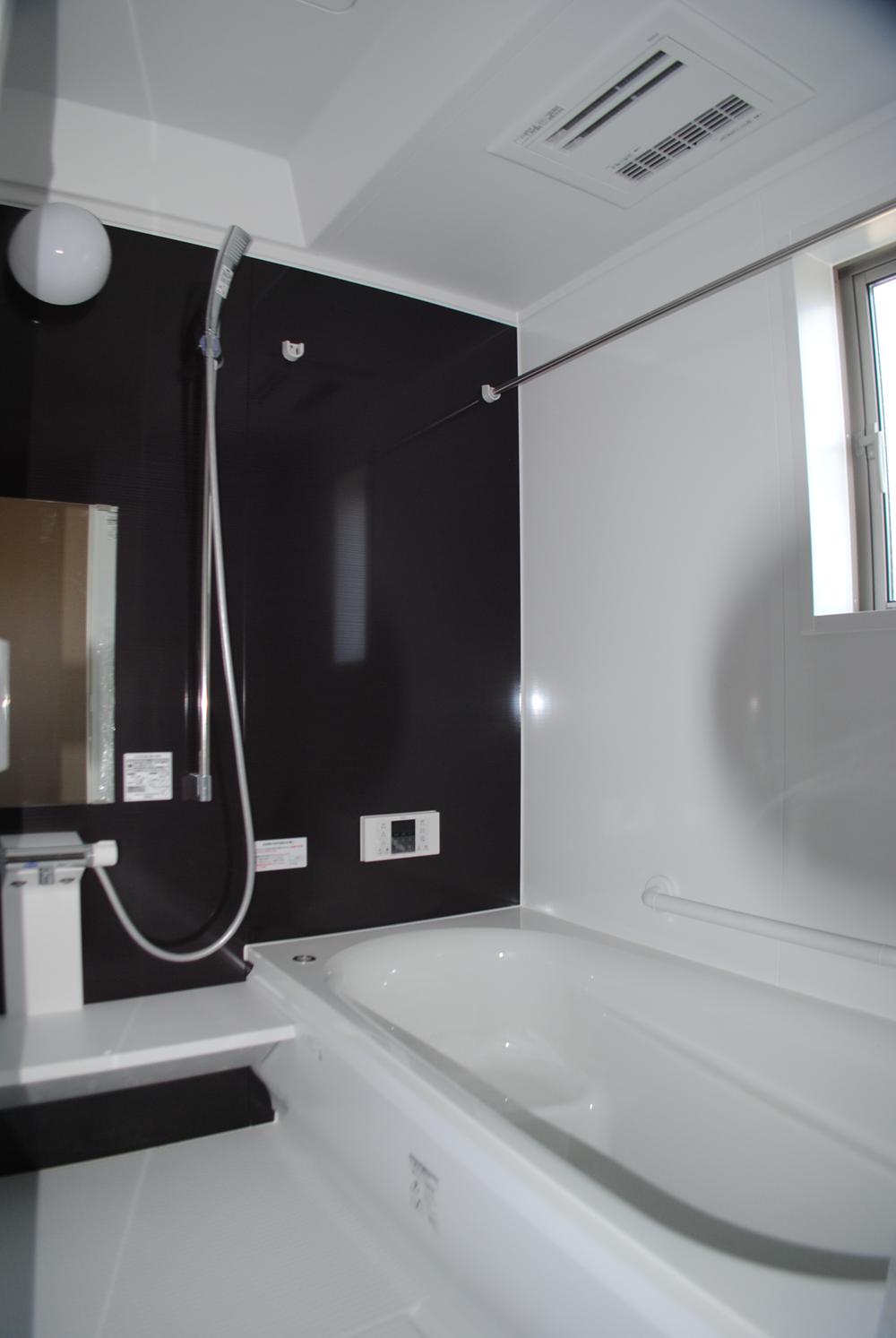 Local (July 2013) Shooting
現地(2013年7月)撮影
Kitchenキッチン 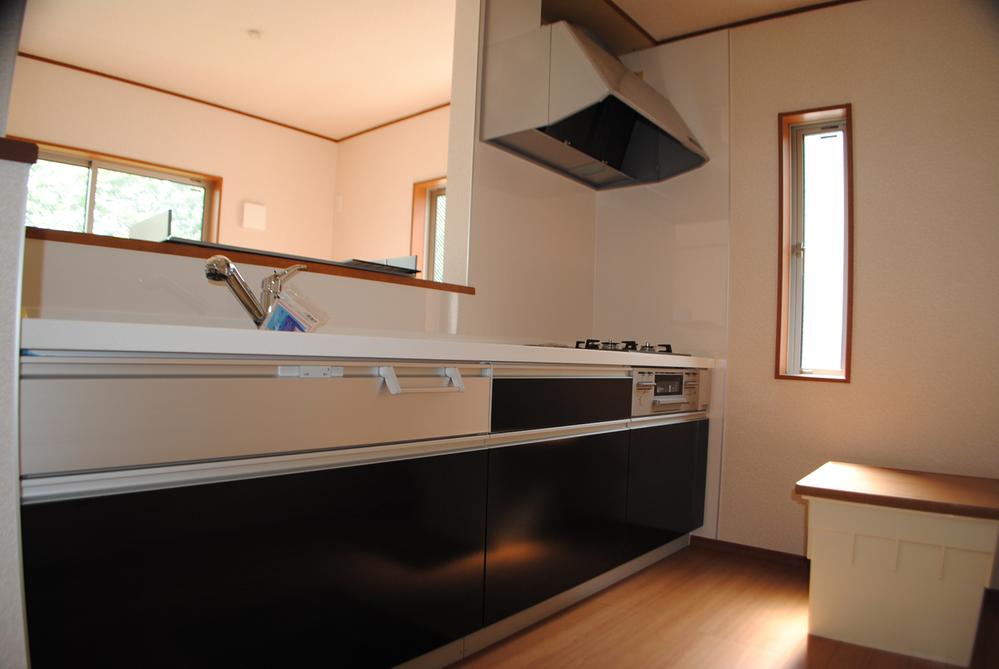 Local (July 2013) Shooting
現地(2013年7月)撮影
Non-living roomリビング以外の居室 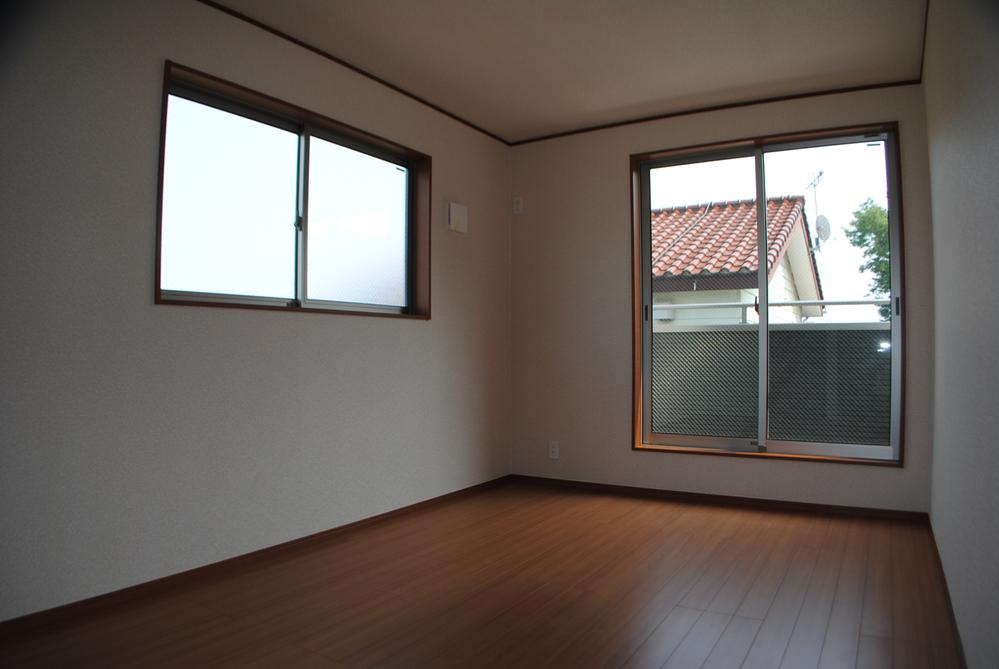 Local (July 2013) Shooting
現地(2013年7月)撮影
Wash basin, toilet洗面台・洗面所 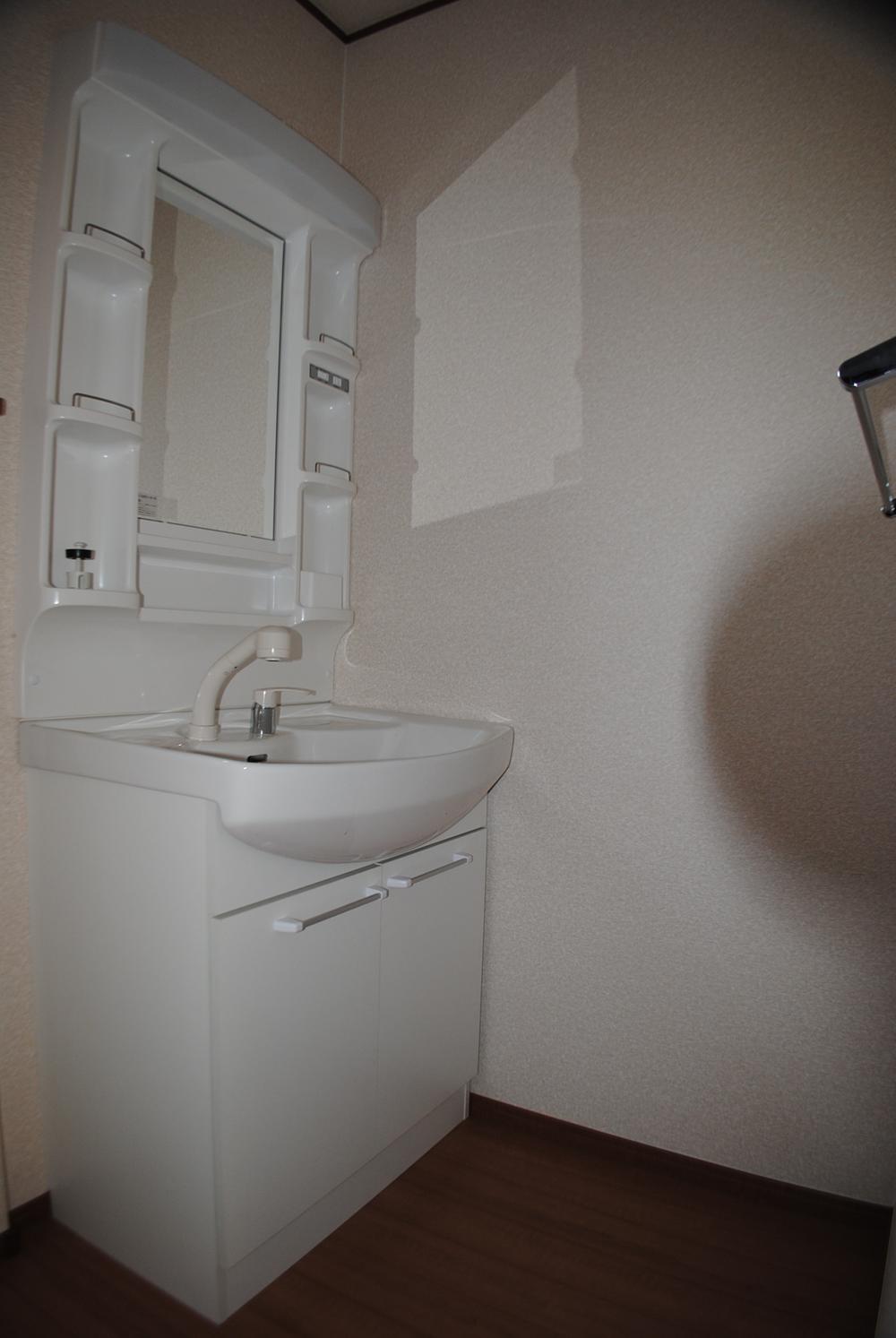 Local (July 2013) Shooting
現地(2013年7月)撮影
Other introspectionその他内観 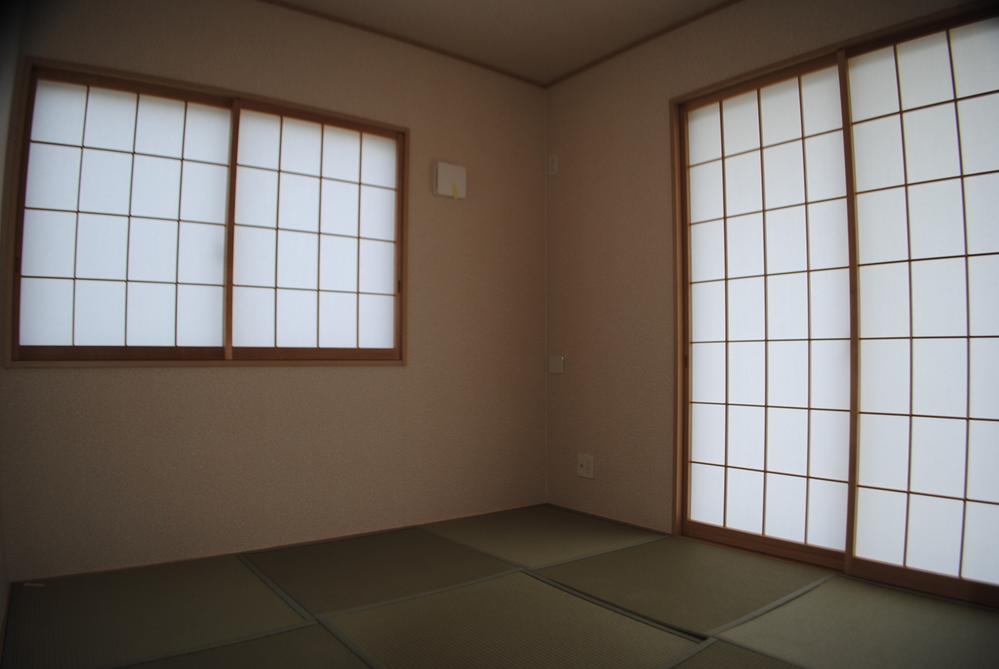 Local (July 2013) Shooting
現地(2013年7月)撮影
Local appearance photo現地外観写真 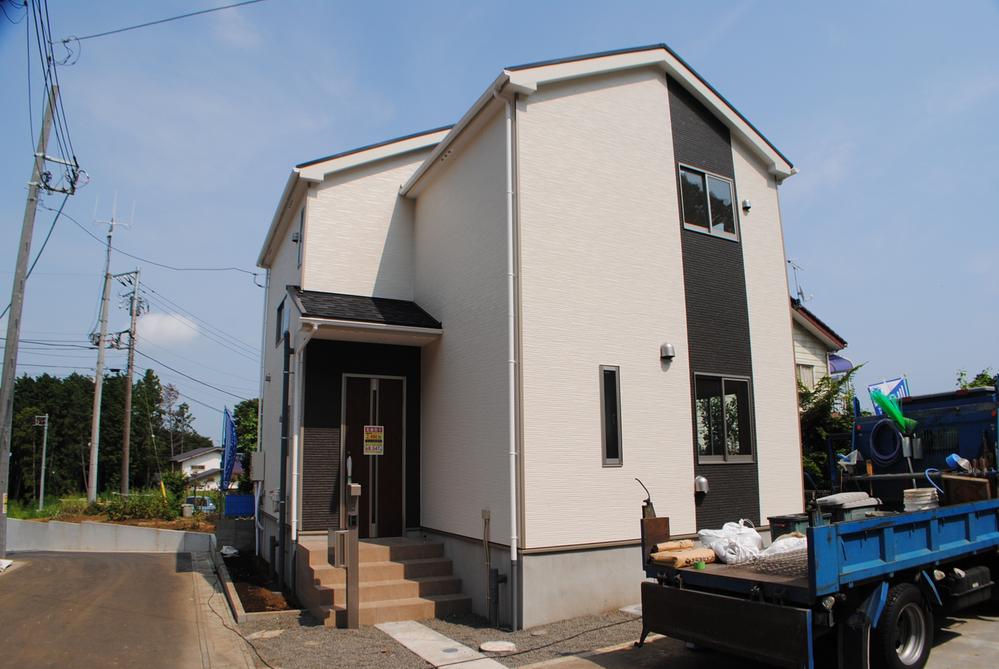 Local (July 2013) Shooting
現地(2013年7月)撮影
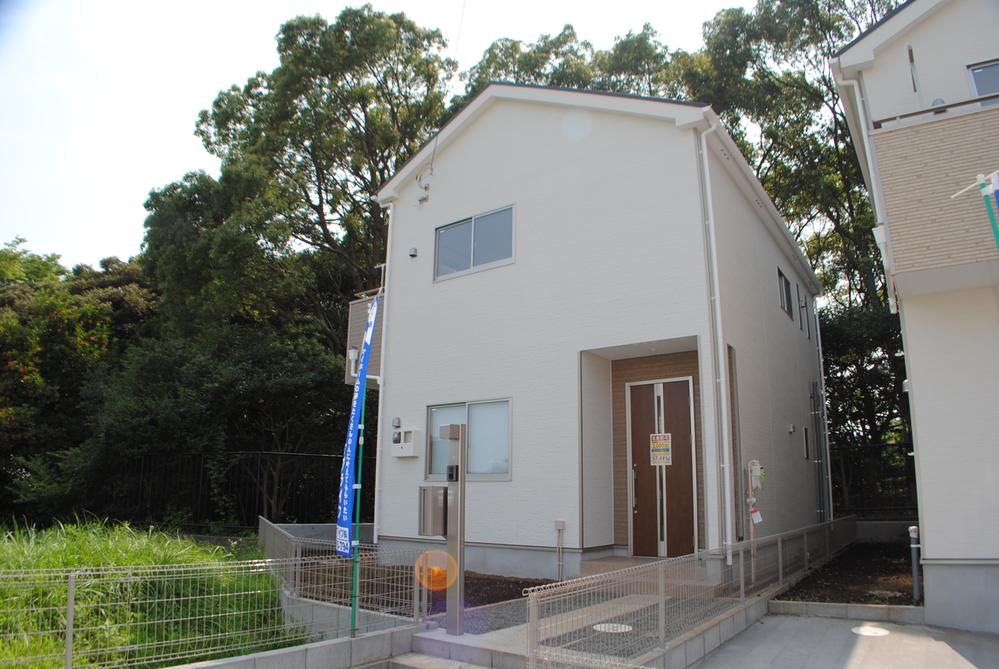 Local (July 2013) Shooting
現地(2013年7月)撮影
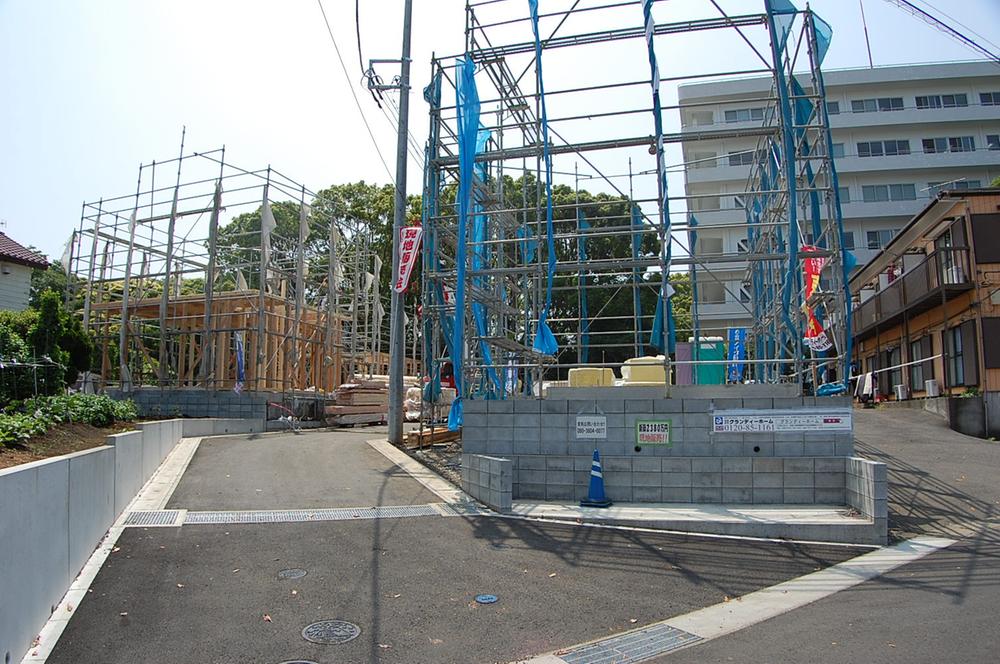 Local (May 2013) Shooting
現地(2013年5月)撮影
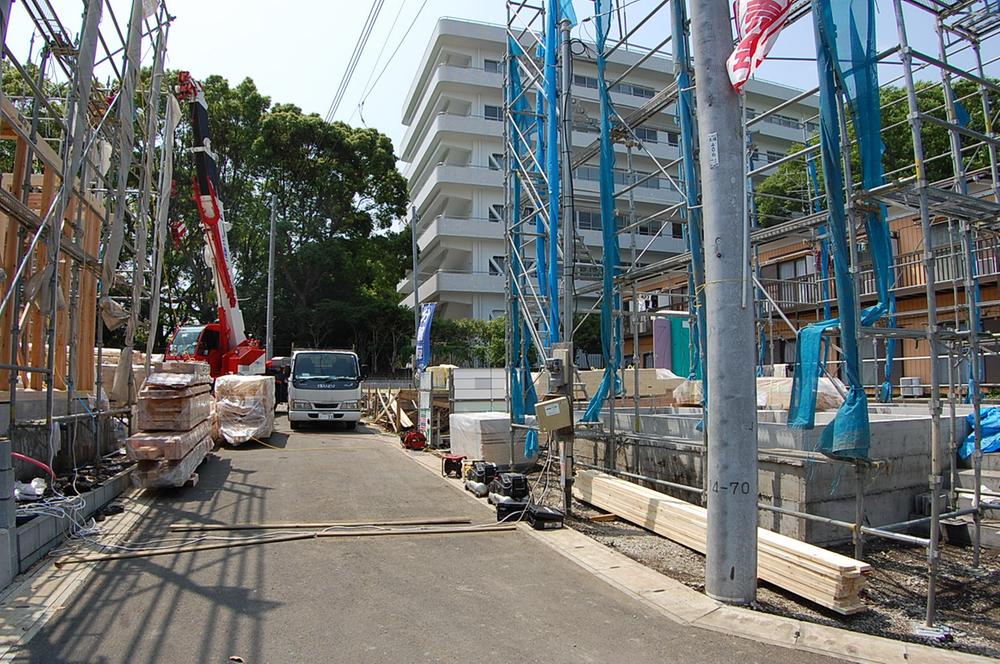 Local (May 2013) Shooting
現地(2013年5月)撮影
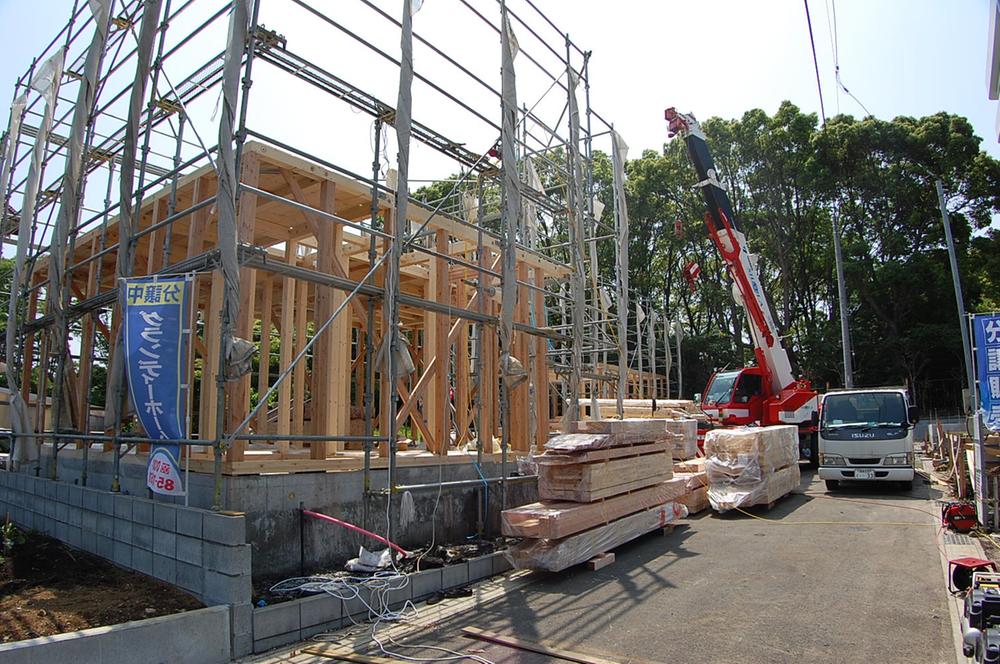 Local (May 2013) Shooting
現地(2013年5月)撮影
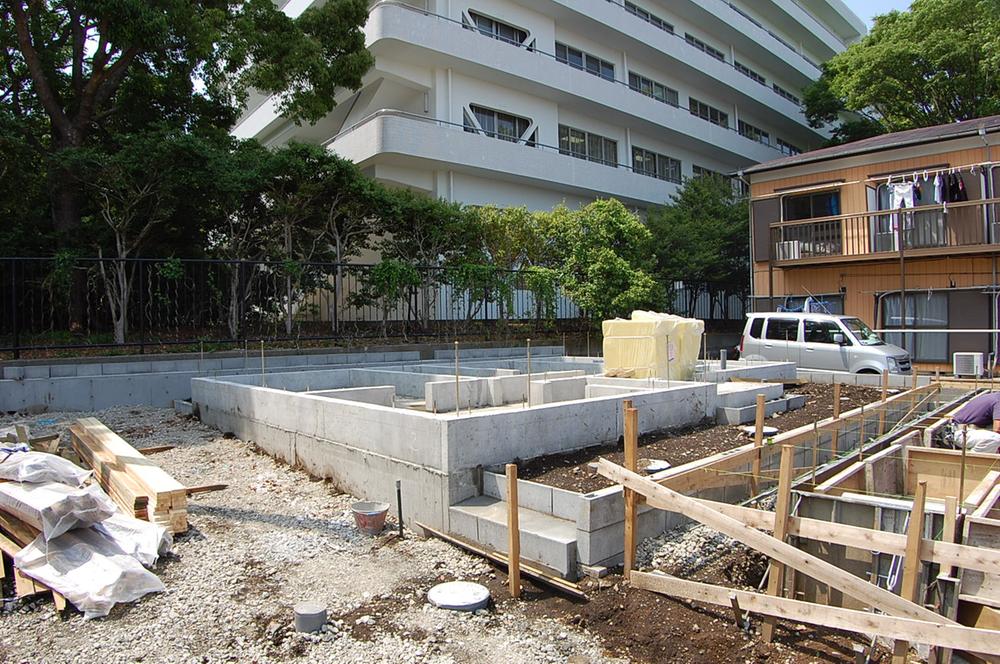 Local (May 2013) Shooting
現地(2013年5月)撮影
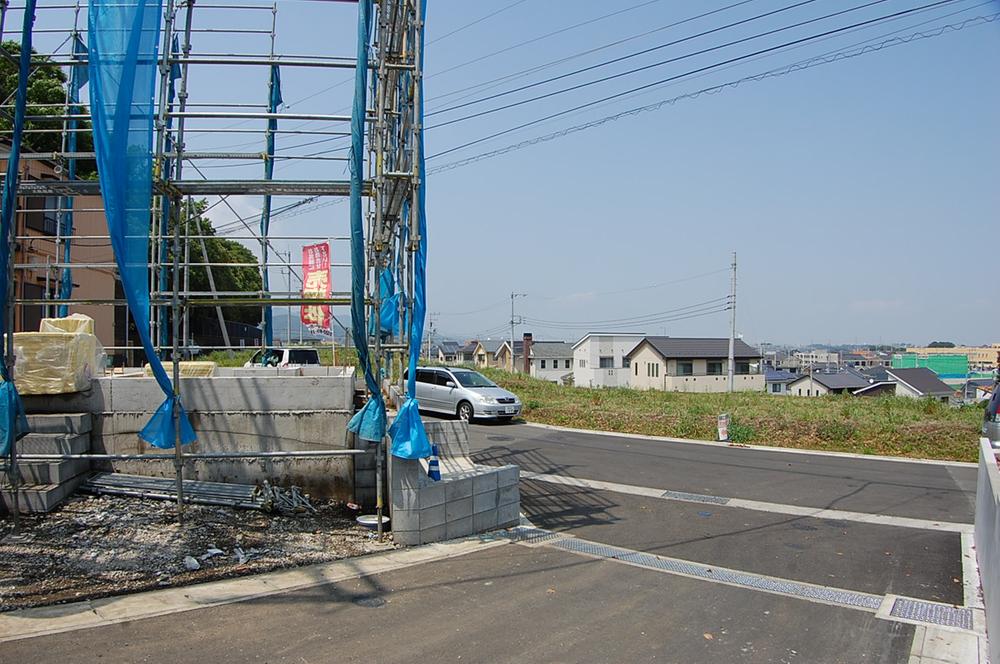 Local (May 2013) Shooting
現地(2013年5月)撮影
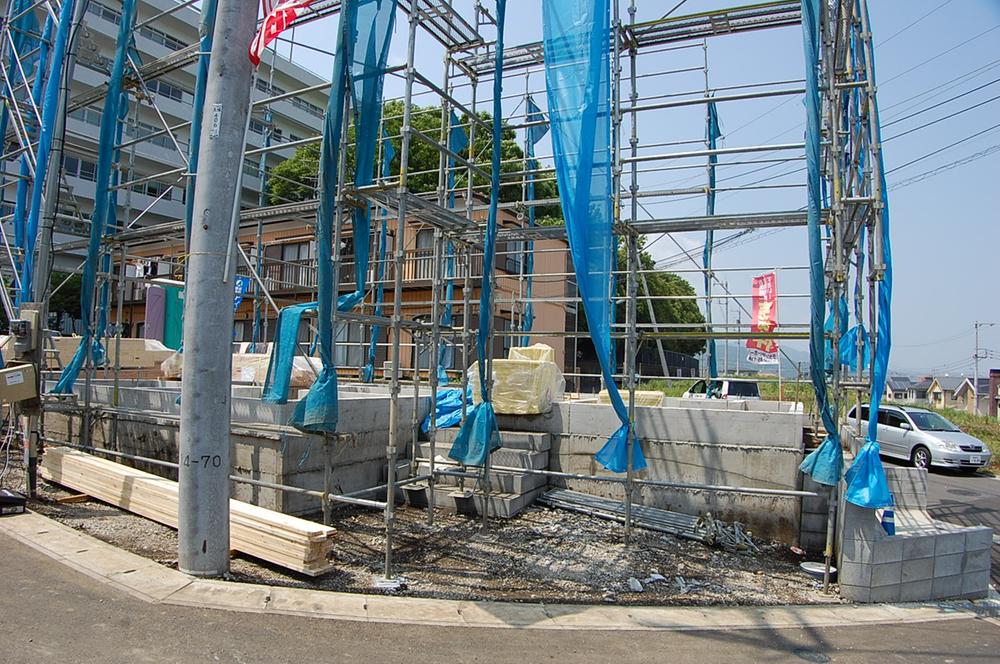 Local (May 2013) Shooting
現地(2013年5月)撮影
Location
| 


















