New Homes » Kanto » Kanagawa Prefecture » Hiratsuka
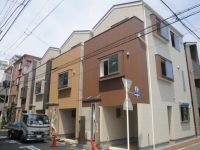 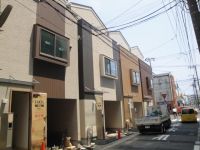
| | Hiratsuka, Kanagawa Prefecture 神奈川県平塚市 |
| JR Tokaido Line "Hiratsuka" walk 3 minutes JR東海道本線「平塚」歩3分 |
| Hiratsuka Station 3-minute walk, It is a popular South Exit. Residential home than Mansion! It is recommended for such people! Nearing completion! ! Please choose your preview by all means feel free to! 平塚駅徒歩3分、人気の南口です。マンションより一戸建て!そんな方におすすめです!完成間近!!ぜひお気軽にご内覧してください! |
| System kitchen, Bathroom Dryer, All room storage, LDK15 tatami mats or more, Starting station, Shaping land, Face-to-face kitchen, Bathroom 1 tsubo or more, All living room flooring, Three-story or more, City gas システムキッチン、浴室乾燥機、全居室収納、LDK15畳以上、始発駅、整形地、対面式キッチン、浴室1坪以上、全居室フローリング、3階建以上、都市ガス |
Features pickup 特徴ピックアップ | | System kitchen / Bathroom Dryer / All room storage / LDK15 tatami mats or more / Starting station / Shaping land / Face-to-face kitchen / Bathroom 1 tsubo or more / All living room flooring / Three-story or more / City gas システムキッチン /浴室乾燥機 /全居室収納 /LDK15畳以上 /始発駅 /整形地 /対面式キッチン /浴室1坪以上 /全居室フローリング /3階建以上 /都市ガス | Price 価格 | | 38,800,000 yen 3880万円 | Floor plan 間取り | | 2LDK + S (storeroom) 2LDK+S(納戸) | Units sold 販売戸数 | | 1 units 1戸 | Total units 総戸数 | | 4 units 4戸 | Land area 土地面積 | | 44.88 sq m (13.57 tsubo) (Registration) 44.88m2(13.57坪)(登記) | Building area 建物面積 | | 95.22 sq m (28.80 tsubo) (Registration), Among the first floor garage 9.83 sq m 95.22m2(28.80坪)(登記)、うち1階車庫9.83m2 | Driveway burden-road 私道負担・道路 | | Nothing 無 | Completion date 完成時期(築年月) | | July 2013 2013年7月 | Address 住所 | | Hiratsuka, Kanagawa Prefecture magistrate cho 神奈川県平塚市代官町 | Traffic 交通 | | JR Tokaido Line "Hiratsuka" walk 3 minutes JR東海道本線「平塚」歩3分
| Person in charge 担当者より | | Rep Shigeta 担当者重田 | Contact お問い合せ先 | | TEL: 0800-602-4930 [Toll free] mobile phone ・ Also available from PHS
Caller ID is not notified
Please contact the "saw SUUMO (Sumo)"
If it does not lead, If the real estate company TEL:0800-602-4930【通話料無料】携帯電話・PHSからもご利用いただけます
発信者番号は通知されません
「SUUMO(スーモ)を見た」と問い合わせください
つながらない方、不動産会社の方は
| Time residents 入居時期 | | Consultation 相談 | Land of the right form 土地の権利形態 | | Ownership 所有権 | Structure and method of construction 構造・工法 | | Wooden three-story 木造3階建 | Other limitations その他制限事項 | | Quasi-fire zones, Landscape district 準防火地域、景観地区 | Overview and notices その他概要・特記事項 | | Contact: Shigeta, Facilities: Public Water Supply, This sewage, City gas, Building confirmation number: No. 12KAK Ken確 05577, Parking: Garage 担当者:重田、設備:公営水道、本下水、都市ガス、建築確認番号:第12KAK建確05577号、駐車場:車庫 | Company profile 会社概要 | | <Mediation> Governor of Kanagawa Prefecture (3) No. 023756 (Ltd.) Mackenzie House Hiratsuka head office Yubinbango254-0044 Hiratsuka, Kanagawa Prefecture Nishikicho 2-16 <仲介>神奈川県知事(3)第023756号(株)マッケンジーハウス平塚本店〒254-0044 神奈川県平塚市錦町2-16 |
Local photos, including front road前面道路含む現地写真 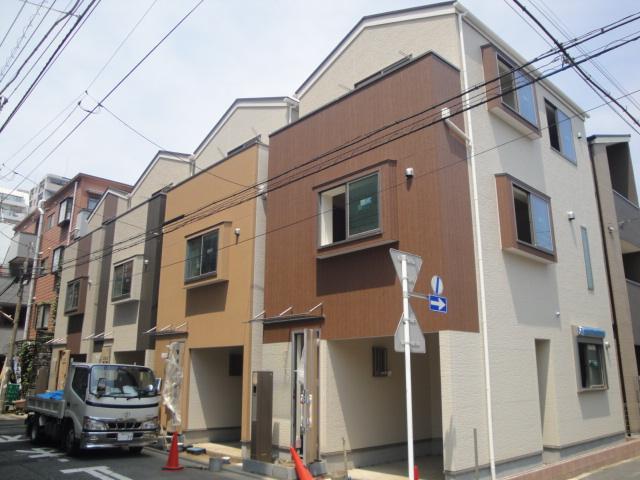 Local (July 2013) Shooting
現地(2013年7月)撮影
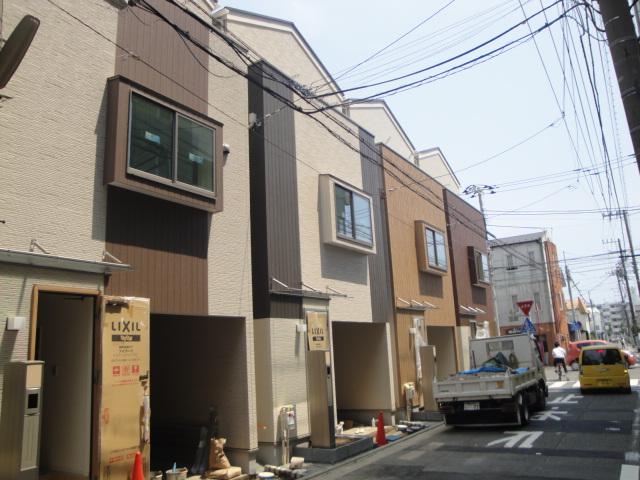 Local (July 2013) Shooting
現地(2013年7月)撮影
Kitchenキッチン 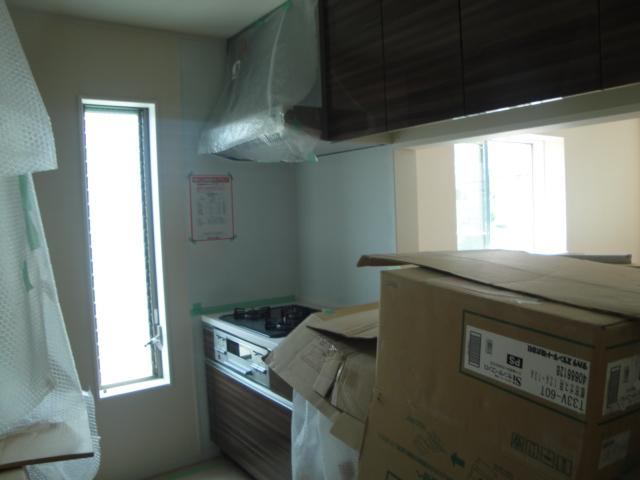 Indoor (July 2013) Shooting
室内(2013年7月)撮影
Floor plan間取り図 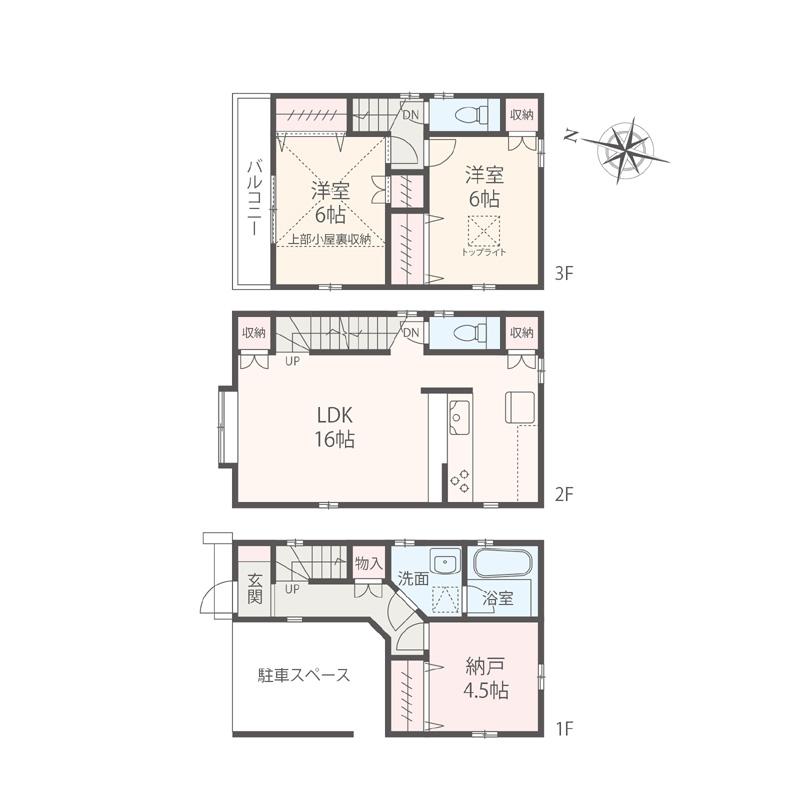 38,800,000 yen, 2LDK + S (storeroom), Land area 44.88 sq m , Building area 95.22 sq m floor plan
3880万円、2LDK+S(納戸)、土地面積44.88m2、建物面積95.22m2 間取図
Local photos, including front road前面道路含む現地写真 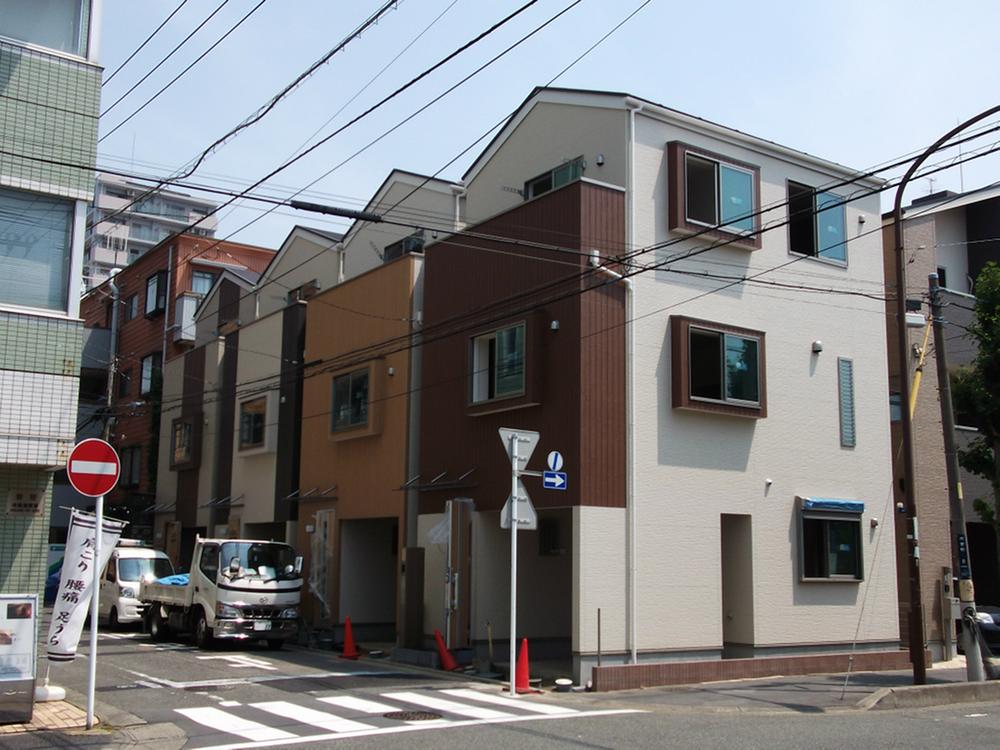 Local (July 2013) Shooting
現地(2013年7月)撮影
Location
|






