New Homes » Kanto » Kanagawa Prefecture » Hiratsuka
 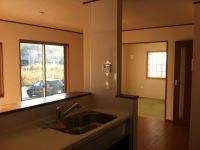
| | Hiratsuka, Kanagawa Prefecture 神奈川県平塚市 |
| Odawara Line Odakyu "Tokai University before" walk 20 minutes 小田急小田原線「東海大学前」歩20分 |
| Site spacious 50 square meters more than! Offer a sense of release of surprise! ! Car spaces 3 units can be 敷地広々50坪超!驚きの解放感を望めます!!カースペース3台可能です |
| Pre-ground survey, Parking three or more possible, System kitchen, All room storage, Around traffic fewer, Face-to-face kitchen, 2-story, Underfloor Storage, Water filter 地盤調査済、駐車3台以上可、システムキッチン、全居室収納、周辺交通量少なめ、対面式キッチン、2階建、床下収納、浄水器 |
Features pickup 特徴ピックアップ | | Pre-ground survey / Parking three or more possible / System kitchen / All room storage / Around traffic fewer / Face-to-face kitchen / 2-story / Underfloor Storage / Water filter 地盤調査済 /駐車3台以上可 /システムキッチン /全居室収納 /周辺交通量少なめ /対面式キッチン /2階建 /床下収納 /浄水器 | Price 価格 | | 27,800,000 yen 2780万円 | Floor plan 間取り | | 4LDK 4LDK | Units sold 販売戸数 | | 3 units 3戸 | Total units 総戸数 | | 3 units 3戸 | Land area 土地面積 | | 174.01 sq m ~ 188.11 sq m 174.01m2 ~ 188.11m2 | Building area 建物面積 | | 89.91 sq m ~ 92.34 sq m 89.91m2 ~ 92.34m2 | Driveway burden-road 私道負担・道路 | | 1 Building north side road 6m Other building west road 6m 1号棟北側公道6m その他棟西側公道6m | Completion date 完成時期(築年月) | | 2013 in early October 2013年10月上旬 | Address 住所 | | Hiratsuka, Kanagawa Prefecture Kitakaname 1206-7 神奈川県平塚市北金目1206-7 | Traffic 交通 | | Odawara Line Odakyu "Tokai University before" walk 20 minutes
Odawara Line Odakyu "Tsurumakionsen" walk 34 minutes
Odawara Line Odakyu "Isehara" walk 71 minutes 小田急小田原線「東海大学前」歩20分
小田急小田原線「鶴巻温泉」歩34分
小田急小田原線「伊勢原」歩71分
| Related links 関連リンク | | [Related Sites of this company] 【この会社の関連サイト】 | Person in charge 担当者より | | Person in charge of real-estate and building Akimoto Shinichi Age: 40 Daigyokai Experience: 15 years 担当者宅建秋本 慎一年齢:40代業界経験:15年 | Contact お問い合せ先 | | TEL: 0800-603-2831 [Toll free] mobile phone ・ Also available from PHS
Caller ID is not notified
Please contact the "saw SUUMO (Sumo)"
If it does not lead, If the real estate company TEL:0800-603-2831【通話料無料】携帯電話・PHSからもご利用いただけます
発信者番号は通知されません
「SUUMO(スーモ)を見た」と問い合わせください
つながらない方、不動産会社の方は
| Building coverage, floor area ratio 建ぺい率・容積率 | | 50/80 50/80 | Time residents 入居時期 | | Consultation 相談 | Land of the right form 土地の権利形態 | | Ownership 所有権 | Structure and method of construction 構造・工法 | | Wooden 木造 | Use district 用途地域 | | One low-rise 1種低層 | Land category 地目 | | Residential land 宅地 | Overview and notices その他概要・特記事項 | | Contact: Akimoto Shinichi, Building confirmation number: 00231 担当者:秋本 慎一、建築確認番号:00231 | Company profile 会社概要 | | <Mediation> Governor of Kanagawa Prefecture (3) No. 023608 (Ltd.) Townes Yubinbango251-0042 Fujisawa, Kanagawa Prefecture Tsujidoshin cho 1-4-32 <仲介>神奈川県知事(3)第023608号(株)タウンズ〒251-0042 神奈川県藤沢市辻堂新町1-4-32 |
Local appearance photo現地外観写真 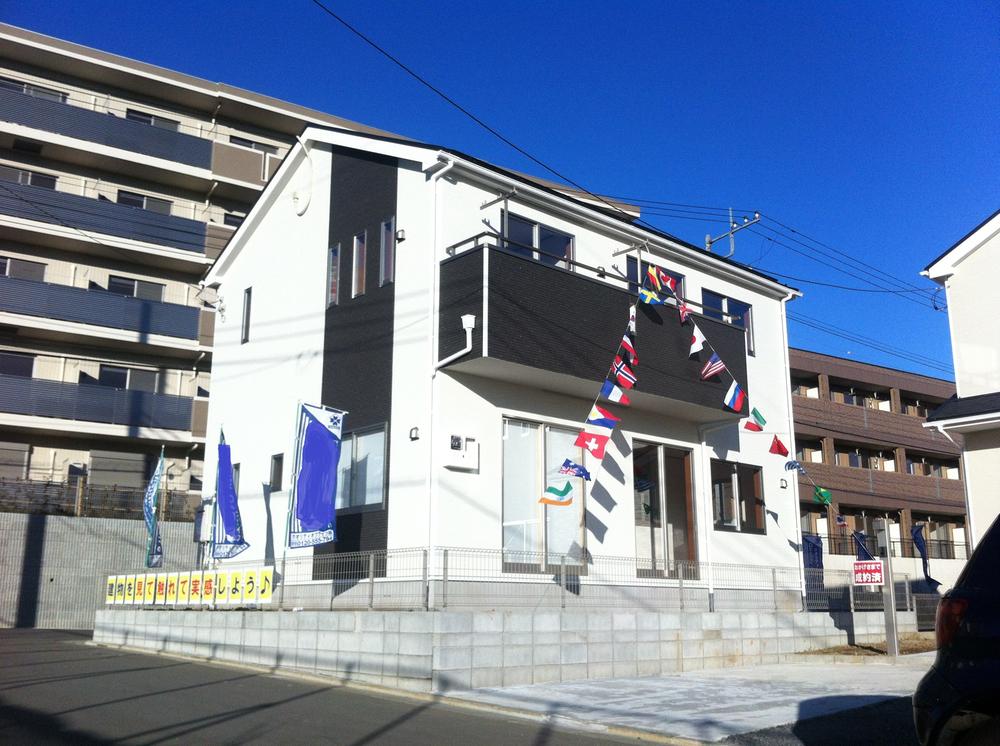 Local (12 May 2013) Shooting
現地(2013年12月)撮影
Livingリビング 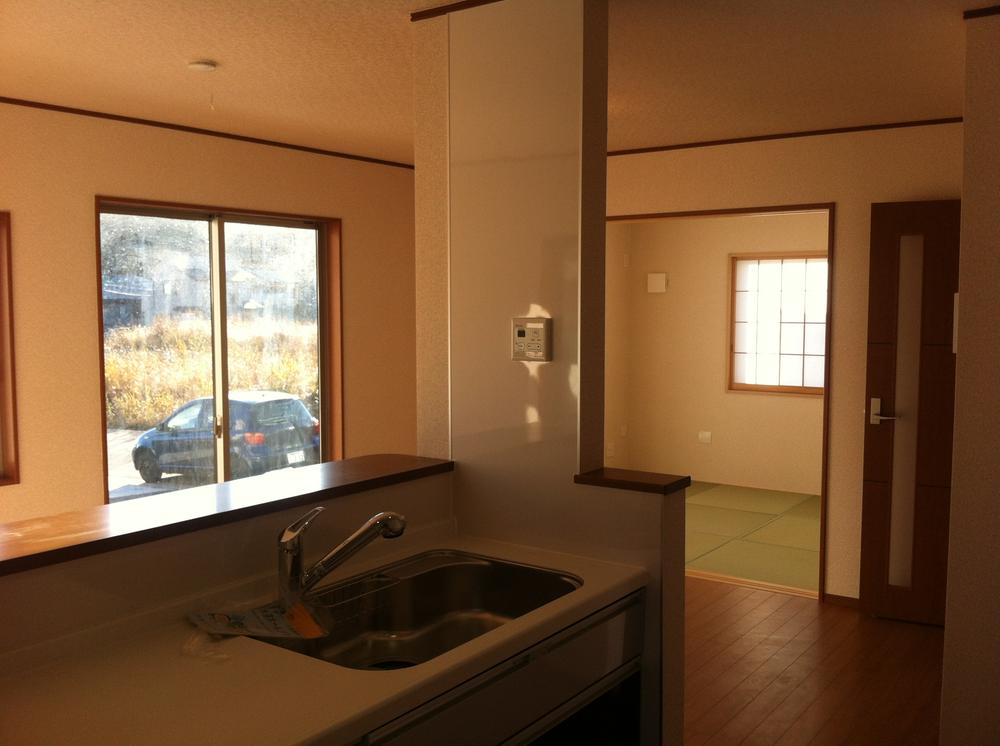 Local (12 May 2013) Shooting
現地(2013年12月)撮影
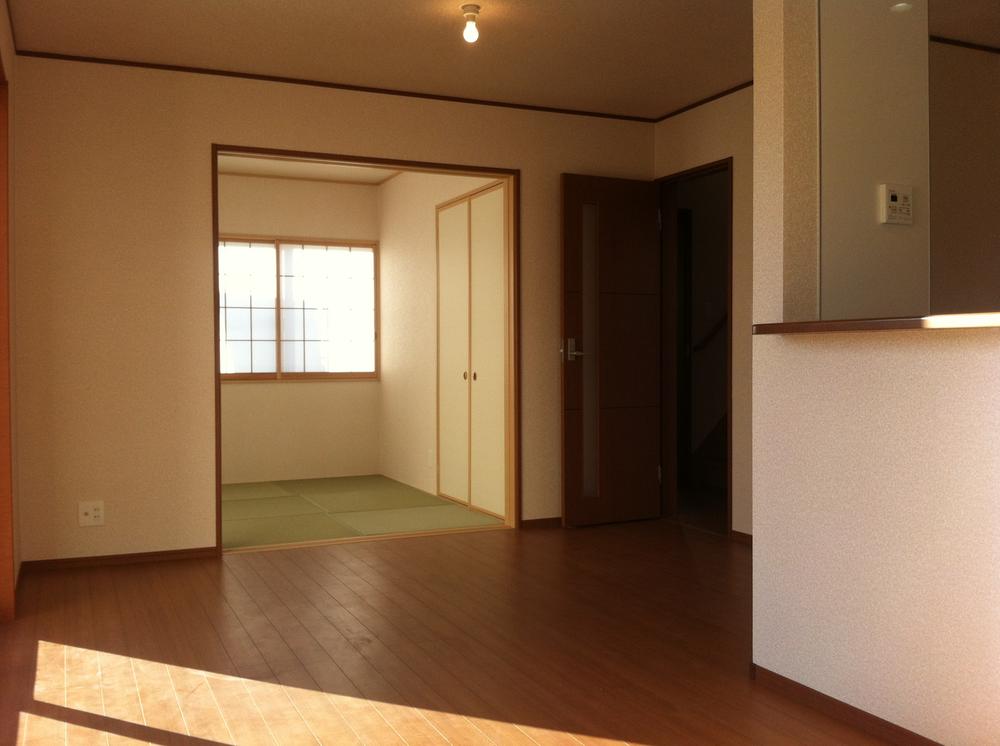 Local (12 May 2013) Shooting
現地(2013年12月)撮影
Floor plan間取り図 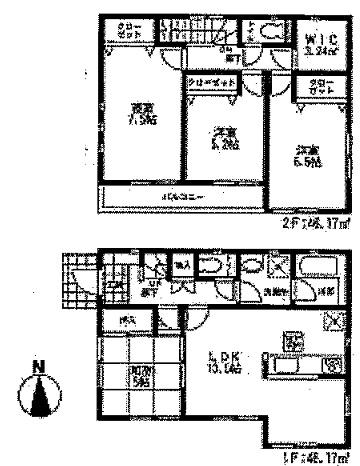 (Building 2), Price 32,800,000 yen, 4LDK, Land area 188.11 sq m , Building area 92.34 sq m
(2号棟)、価格3280万円、4LDK、土地面積188.11m2、建物面積92.34m2
Bathroom浴室 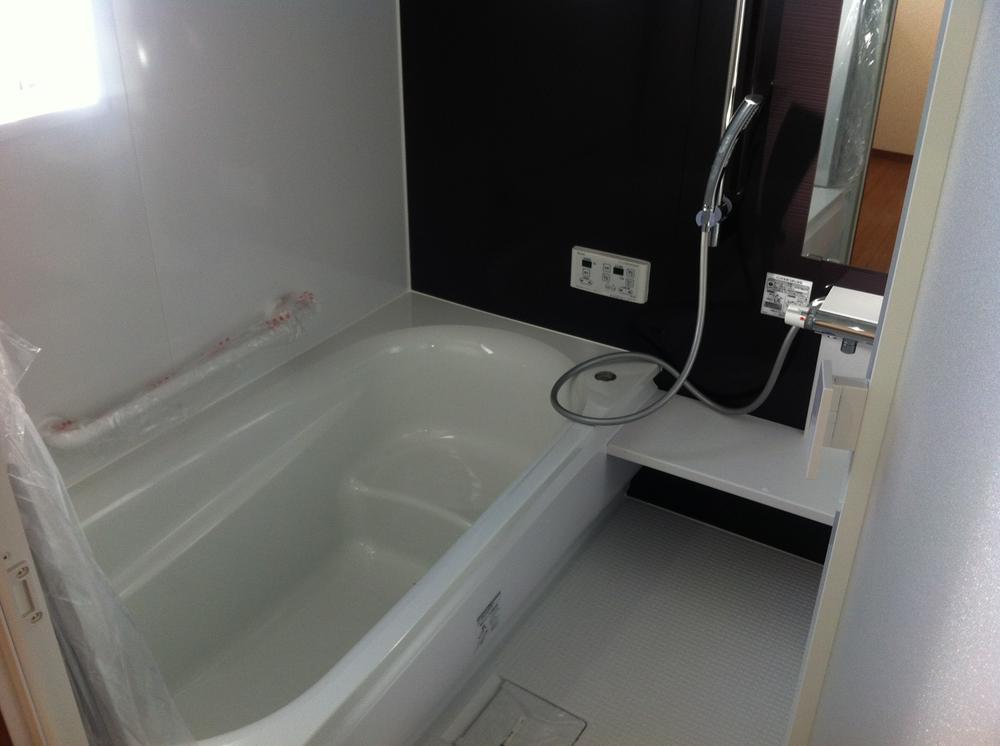 Local (12 May 2013) Shooting
現地(2013年12月)撮影
Kitchenキッチン 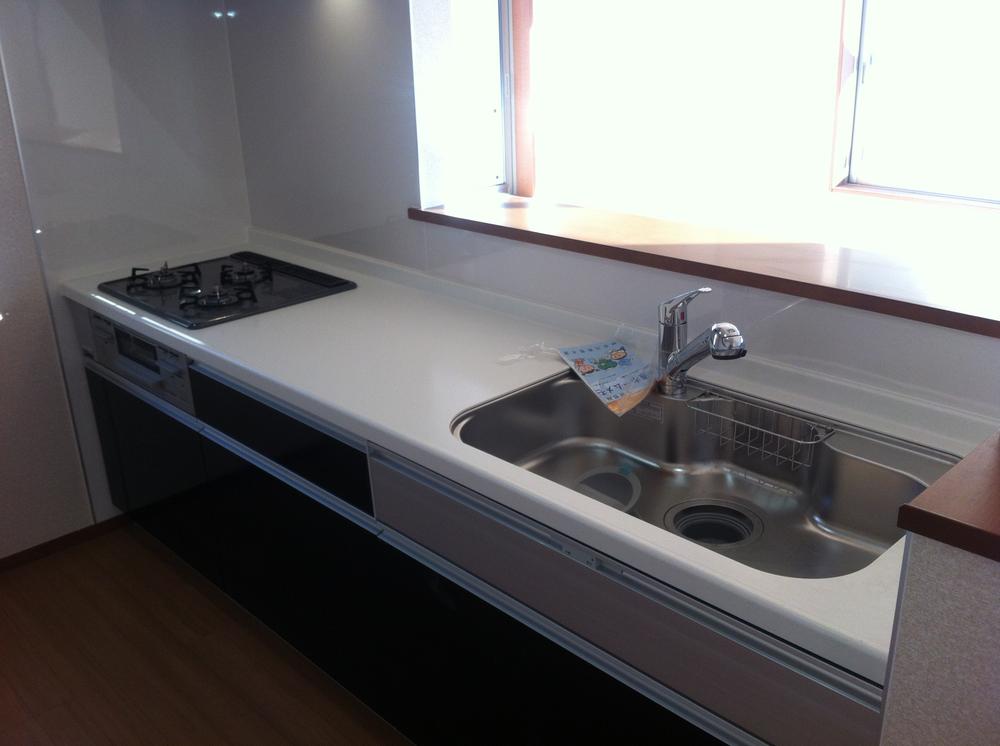 Local (12 May 2013) Shooting
現地(2013年12月)撮影
Non-living roomリビング以外の居室 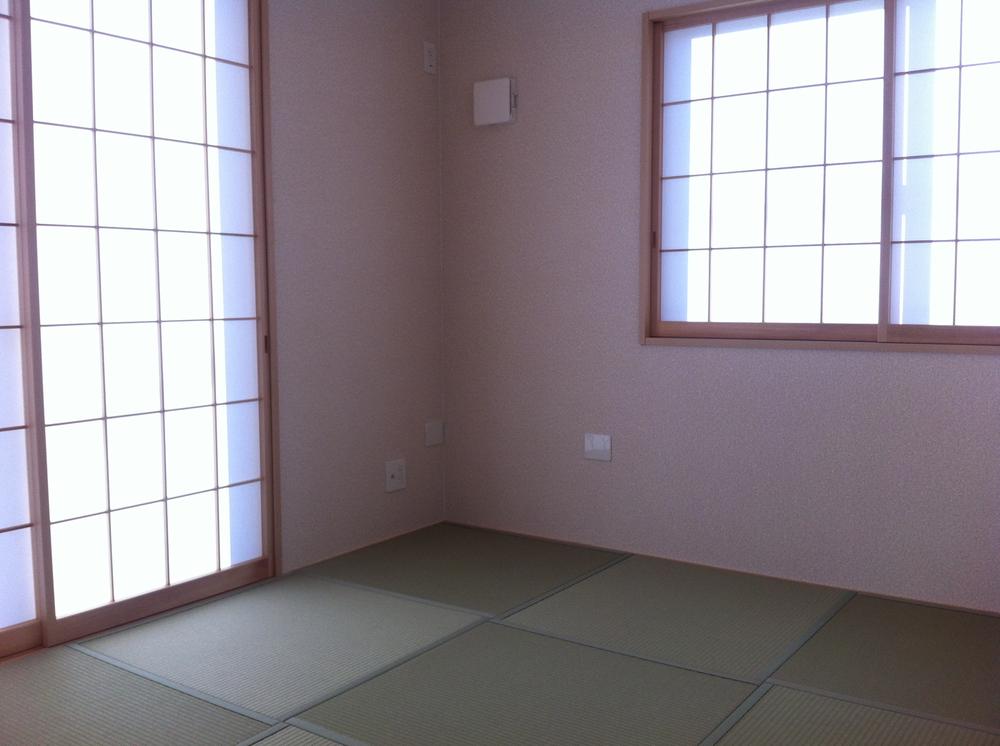 Local (12 May 2013) Shooting
現地(2013年12月)撮影
Toiletトイレ 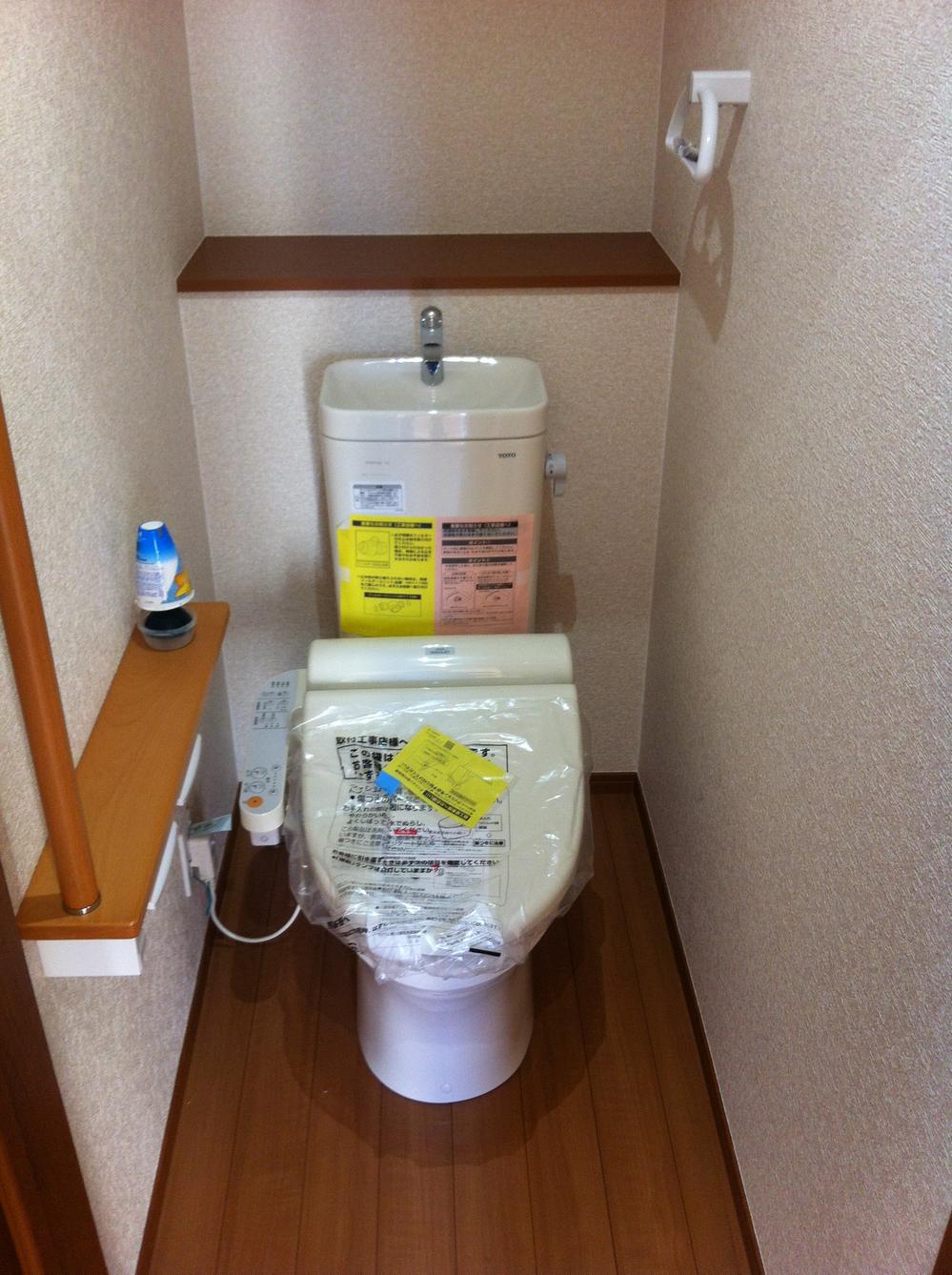 Local (12 May 2013) Shooting
現地(2013年12月)撮影
Shopping centreショッピングセンター 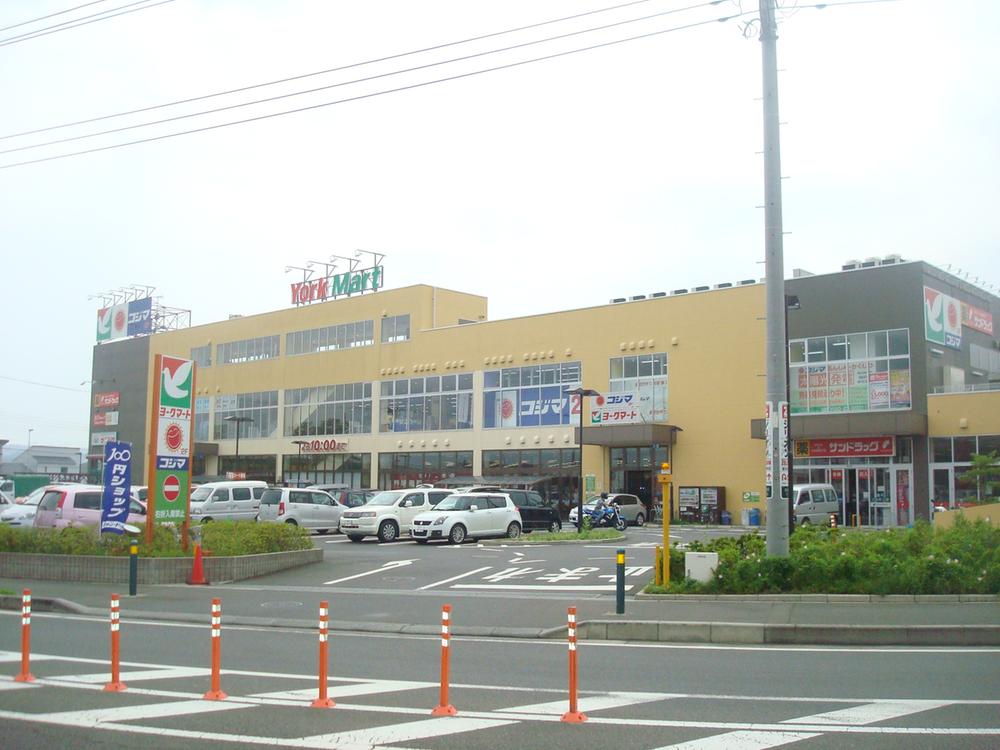 899m to Yorktown Kitakaname
ヨークタウン北金目まで899m
View photos from the dwelling unit住戸からの眺望写真 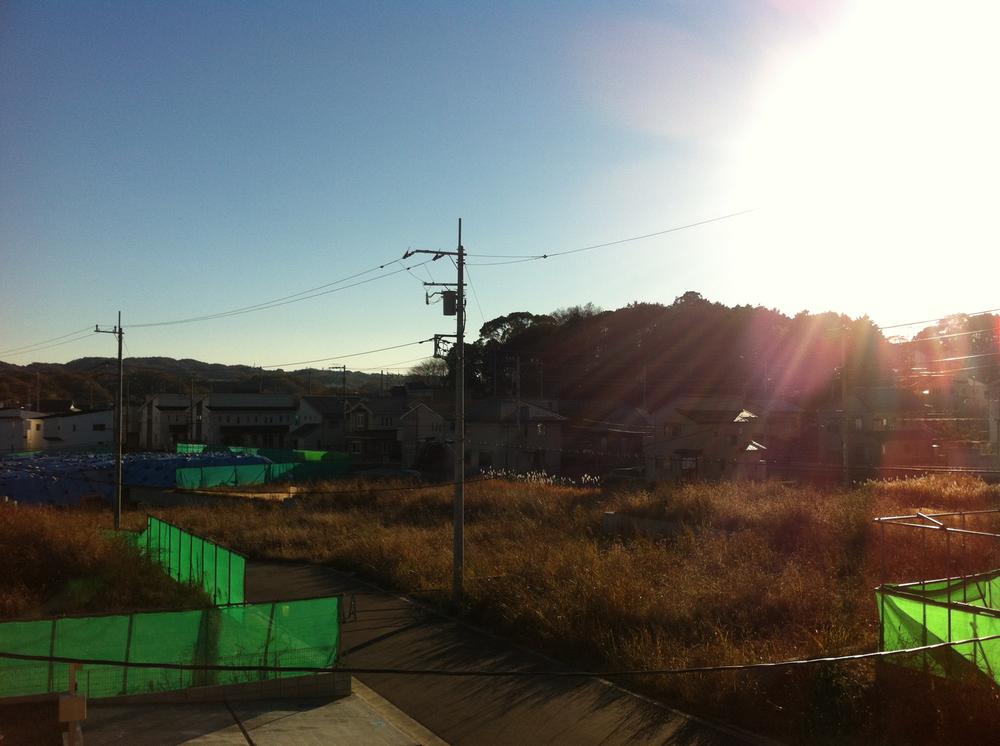 View from the site (December 2013) Shooting
現地からの眺望(2013年12月)撮影
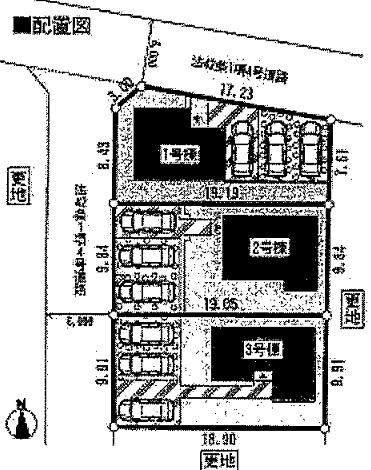 The entire compartment Figure
全体区画図
Non-living roomリビング以外の居室 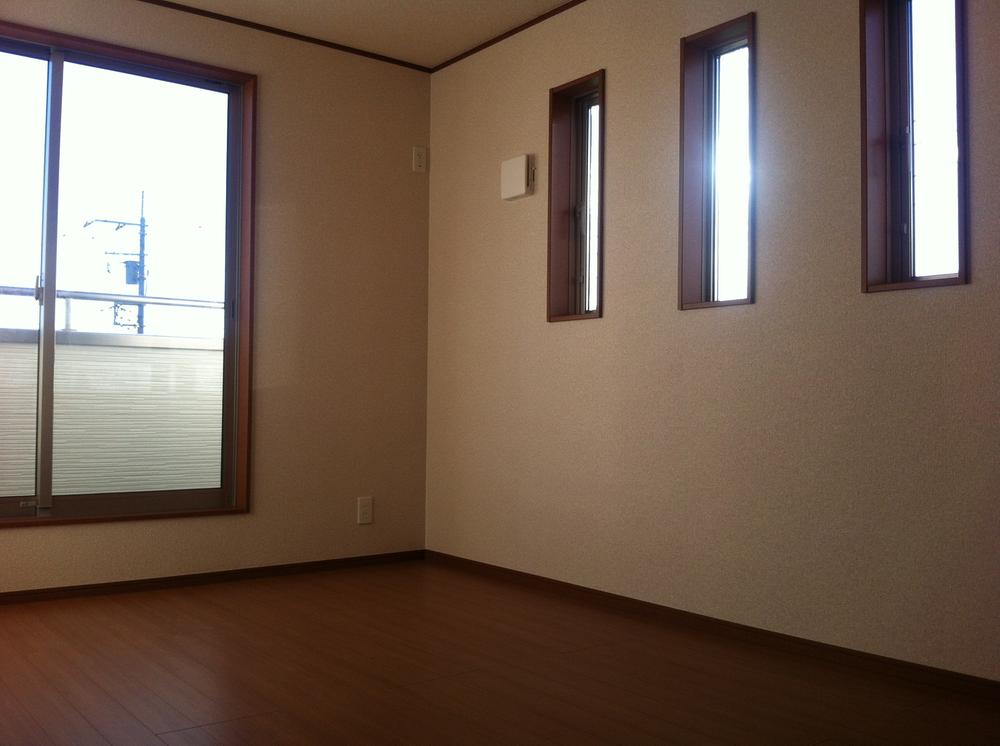 Local (12 May 2013) Shooting
現地(2013年12月)撮影
Supermarketスーパー 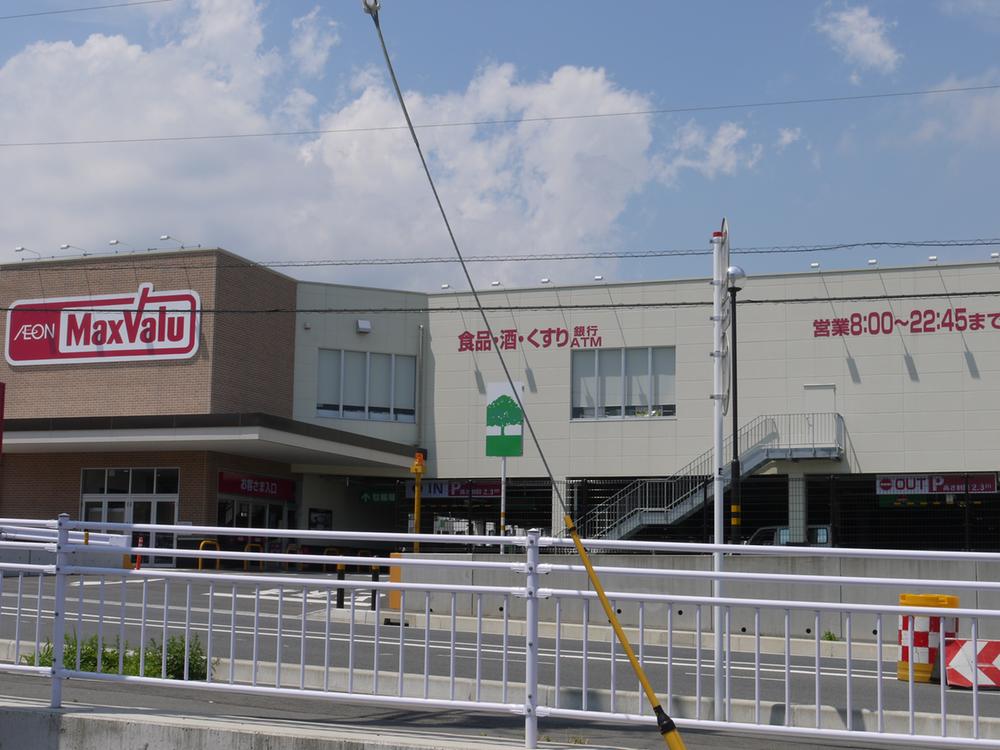 Maxvalu 1801m until Hiratsuka Sanada shop
マックスバリュ平塚真田店まで1801m
Junior high school中学校 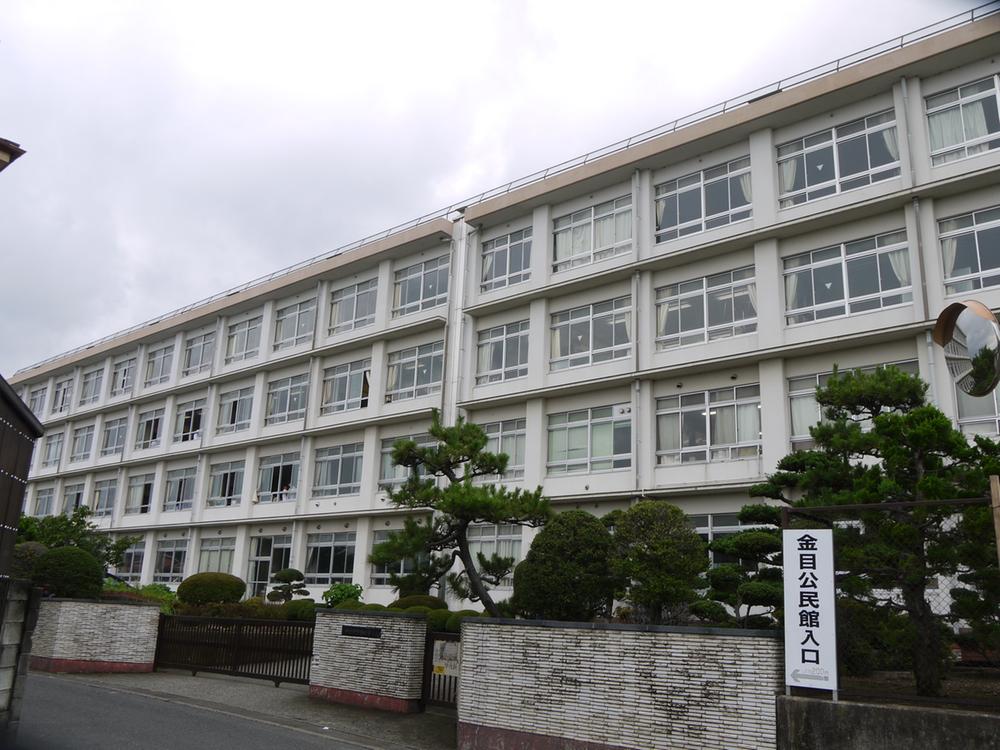 1495m until Hiratsuka Tatsugane first junior high school
平塚市立金目中学校まで1495m
Primary school小学校 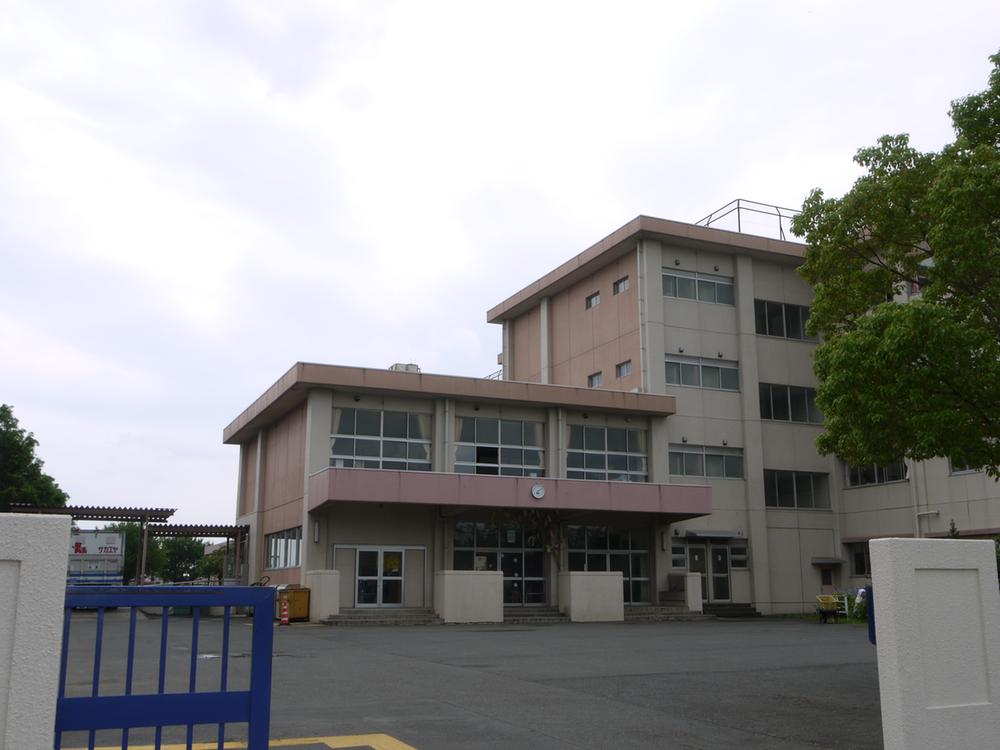 Hiratsuka Municipal Mizuho up to elementary school 811m
平塚市立みずほ小学校まで811m
Kindergarten ・ Nursery幼稚園・保育園 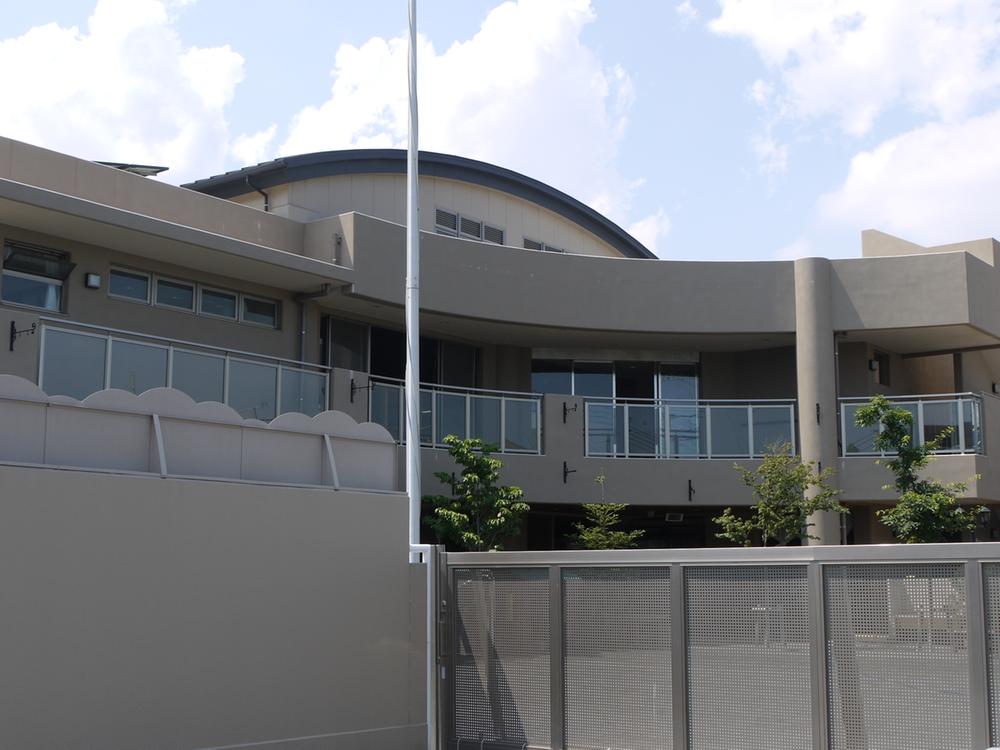 Gold eye to nursery school 483m
金目保育園まで483m
Location
| 
















