New Homes » Kanto » Kanagawa Prefecture » Hiratsuka
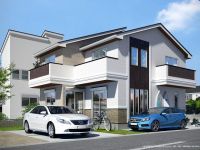 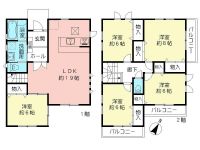
| | Hiratsuka, Kanagawa Prefecture 神奈川県平塚市 |
| JR Tokaido Line "Hiratsuka" 8 minutes Gangnam high school before walk 2 minutes by bus JR東海道本線「平塚」バス8分江南高校前歩2分 |
| Corner lot, Yang per good, LDK18 tatami mats or more, All room 6 tatami mats or more, Parking three or more possible, Super close, System kitchen, Bathroom Dryer, All room storage, Washbasin with shower, Face-to-face kitchen, 2 toilets 角地、陽当り良好、LDK18畳以上、全居室6畳以上、駐車3台以上可、スーパーが近い、システムキッチン、浴室乾燥機、全居室収納、シャワー付洗面台、対面式キッチン、トイレ2 |
| ■ Designer house that combines the sophisticated appearance and functional beauty ■ Floor plan of the entire room 6 tatami mats or more of 5LDK is clear plan also suitable for 2 families ■ Car four available parking room of car spaces ■ The adoption of the face-to-face kitchen, Family reunion can be enjoyed while the housework. ■ On the second floor installed three balcony ■ Northeast ・ Per northwest corner lot, Daylighting ・ Good to draft both ■洗練された外観と機能美を兼ね備えたデザイナーズハウス■全居室6畳以上の5LDKの間取りは2世帯にも適したゆとりプラン■車4台駐車可能なゆとりのカースペース■対面式キッチンの採用により、家事をしながら家族団らんが楽しめます。■2階には3つのバルコニーを設置■北東・北西の角地につき、採光・通風ともに良好 |
Features pickup 特徴ピックアップ | | Parking three or more possible / LDK18 tatami mats or more / Super close / System kitchen / Bathroom Dryer / Yang per good / All room storage / Corner lot / Washbasin with shower / Face-to-face kitchen / Toilet 2 places / Bathroom 1 tsubo or more / 2-story / Underfloor Storage / The window in the bathroom / TV monitor interphone / All living room flooring / All room 6 tatami mats or more / Water filter / City gas / All rooms are two-sided lighting 駐車3台以上可 /LDK18畳以上 /スーパーが近い /システムキッチン /浴室乾燥機 /陽当り良好 /全居室収納 /角地 /シャワー付洗面台 /対面式キッチン /トイレ2ヶ所 /浴室1坪以上 /2階建 /床下収納 /浴室に窓 /TVモニタ付インターホン /全居室フローリング /全居室6畳以上 /浄水器 /都市ガス /全室2面採光 | Price 価格 | | 40,800,000 yen 4080万円 | Floor plan 間取り | | 5LDK 5LDK | Units sold 販売戸数 | | 1 units 1戸 | Total units 総戸数 | | 1 units 1戸 | Land area 土地面積 | | 144.48 sq m (43.70 tsubo) (Registration) 144.48m2(43.70坪)(登記) | Building area 建物面積 | | 117.58 sq m (35.56 square meters) 117.58m2(35.56坪) | Driveway burden-road 私道負担・道路 | | Nothing, Northeast 7.2m width (contact the road width 12m), Northwest 4m width (contact the road width 8.1m) 無、北東7.2m幅(接道幅12m)、北西4m幅(接道幅8.1m) | Completion date 完成時期(築年月) | | November 2013 2013年11月 | Address 住所 | | Hiratsuka, Kanagawa Prefecture Suwa-cho 神奈川県平塚市諏訪町 | Traffic 交通 | | JR Tokaido Line "Hiratsuka" 8 minutes Gangnam high school before walk 2 minutes by bus JR東海道本線「平塚」バス8分江南高校前歩2分
| Related links 関連リンク | | [Related Sites of this company] 【この会社の関連サイト】 | Contact お問い合せ先 | | TEL: 0800-600-1277 [Toll free] mobile phone ・ Also available from PHS
Caller ID is not notified
Please contact the "saw SUUMO (Sumo)"
If it does not lead, If the real estate company TEL:0800-600-1277【通話料無料】携帯電話・PHSからもご利用いただけます
発信者番号は通知されません
「SUUMO(スーモ)を見た」と問い合わせください
つながらない方、不動産会社の方は
| Building coverage, floor area ratio 建ぺい率・容積率 | | 80% ・ 200% 80%・200% | Time residents 入居時期 | | Consultation 相談 | Land of the right form 土地の権利形態 | | Ownership 所有権 | Structure and method of construction 構造・工法 | | Wooden 2-story (framing method) 木造2階建(軸組工法) | Use district 用途地域 | | Residential 近隣商業 | Other limitations その他制限事項 | | Height district, Quasi-fire zones 高度地区、準防火地域 | Overview and notices その他概要・特記事項 | | Facilities: Public Water Supply, This sewage, City gas, Building confirmation number: No. 13KAK Ken確 01835, Parking: car space 設備:公営水道、本下水、都市ガス、建築確認番号:第13KAK建確01835号、駐車場:カースペース | Company profile 会社概要 | | <Mediation> Minister of Land, Infrastructure and Transport (3) No. 006,101 (one company) Property distribution management Association (Corporation) metropolitan area real estate Fair Trade Council member Nomura brokerage + Fujisawa Center Nomura Real Estate Urban Net Co., Ltd. Yubinbango251-0026 Fujisawa, Kanagawa Prefecture Kugenumahigashi 1-1-102 Tamahan building first floor <仲介>国土交通大臣(3)第006101号(一社)不動産流通経営協会会員 (公社)首都圏不動産公正取引協議会加盟野村の仲介+藤沢センター野村不動産アーバンネット(株)〒251-0026 神奈川県藤沢市鵠沼東1-1-102 玉半ビル1階 |
Rendering (appearance)完成予想図(外観) 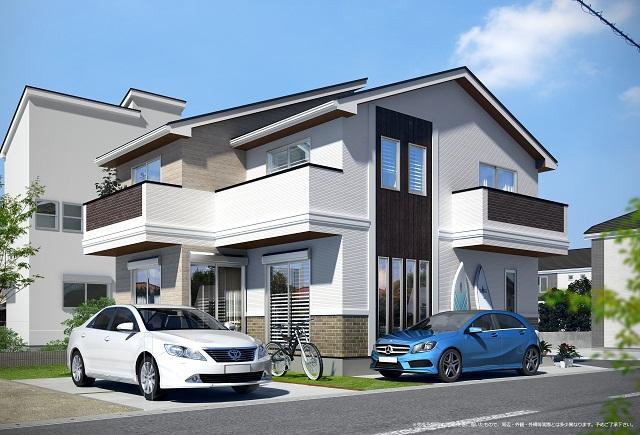 Rendering
完成予想図
Floor plan間取り図 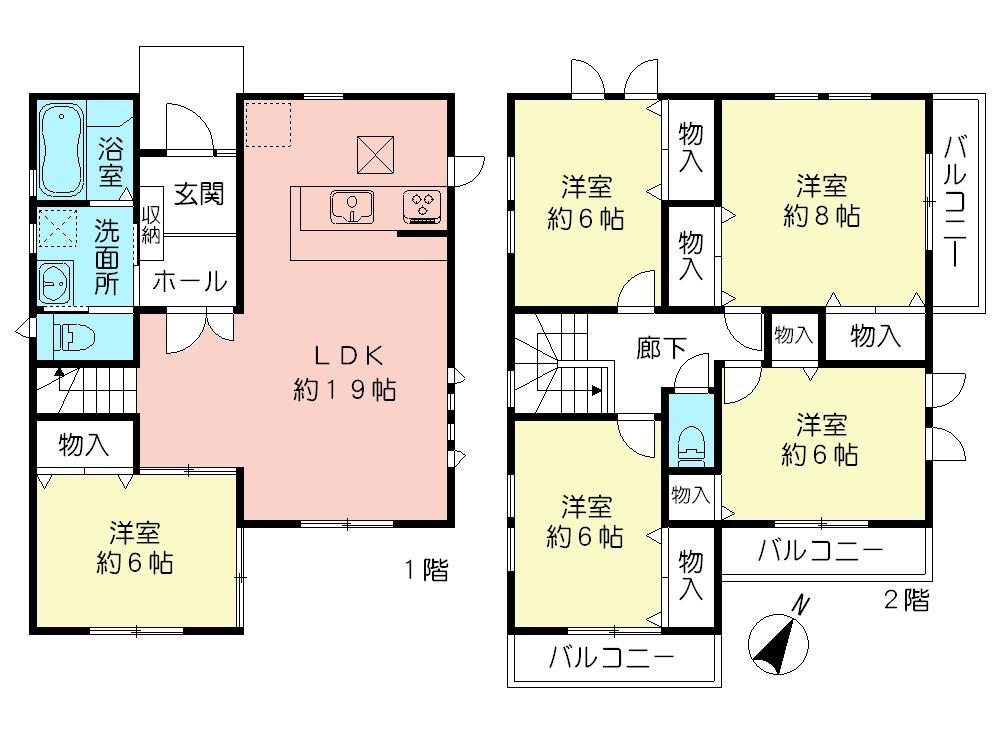 40,800,000 yen, 5LDK, Land area 144.48 sq m , Building area 117.58 sq m
4080万円、5LDK、土地面積144.48m2、建物面積117.58m2
Supermarketスーパー 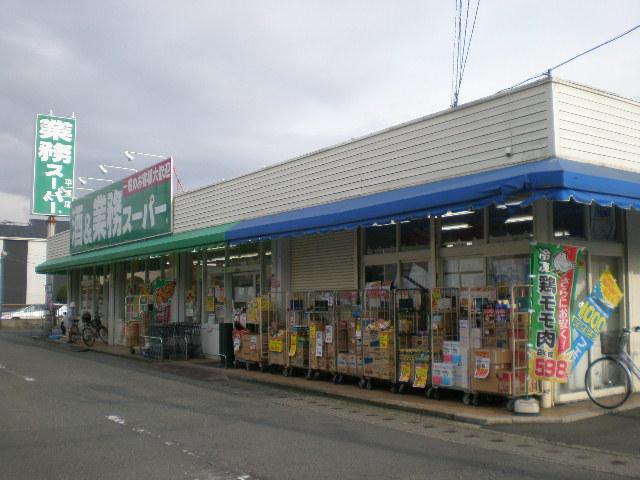 160m to business super Hiratsuka store
業務スーパー平塚店まで160m
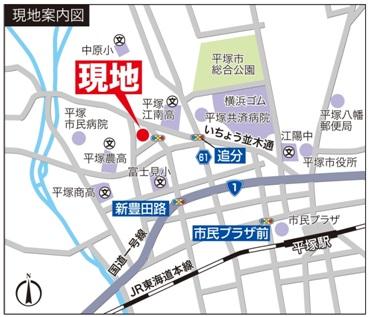 Local guide map
現地案内図
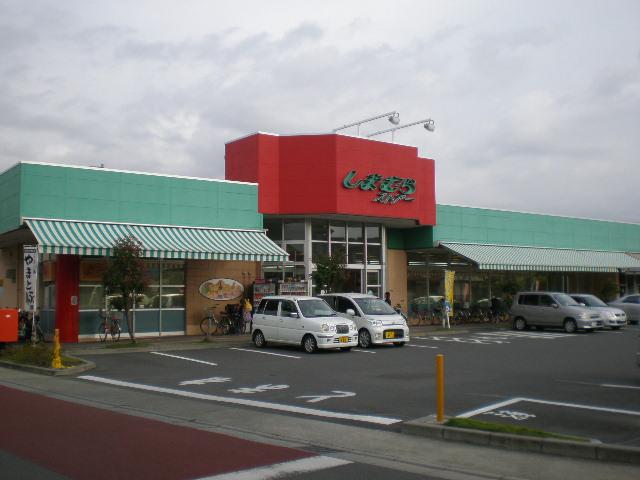 670m until Shimamura store Nakahara palace shop
しまむらストアー中原御殿店まで670m
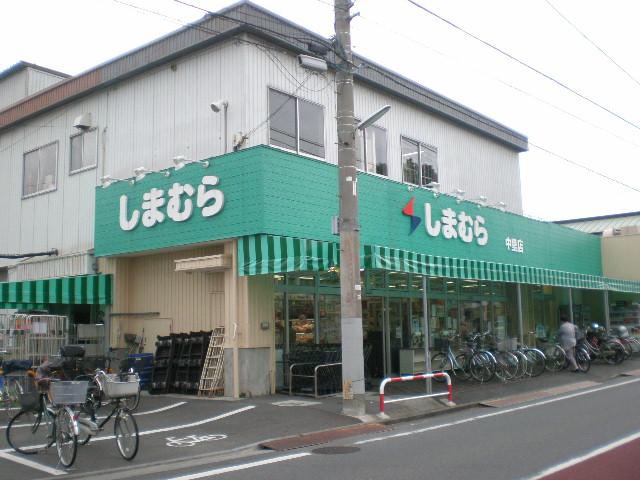 800m until Shimamura store Nakazato shop
しまむらストアー中里店まで800m
Drug storeドラッグストア 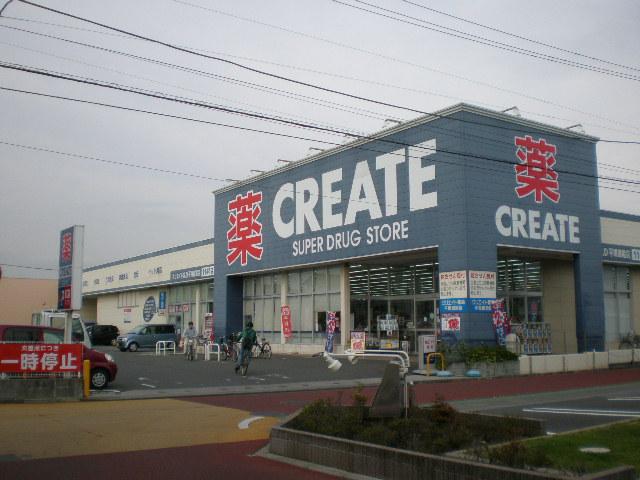 Create S.D 560m to Hiratsuka palace shop
クリエイトS.D平塚御殿店まで560m
Hospital病院 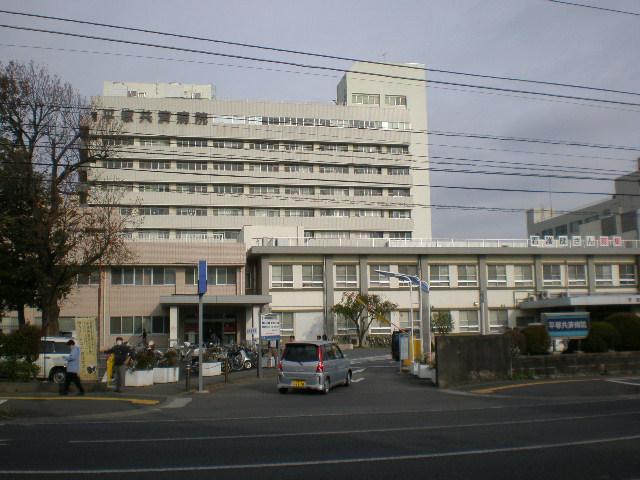 Until Hiratsukakyosaibyoin 660m
平塚共済病院まで660m
Primary school小学校 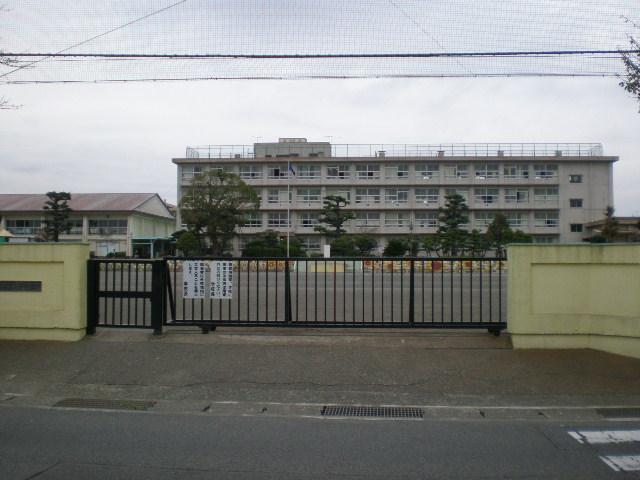 Municipal Fujimi until elementary school 650m
市立富士見小学校まで650m
Junior high school中学校 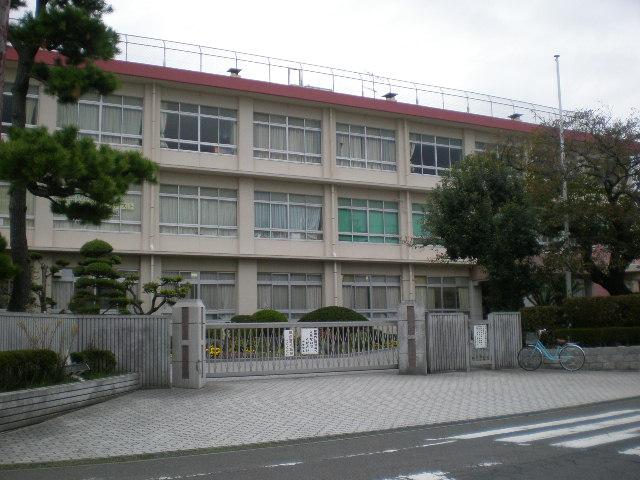 Municipal Kasugano 800m up to junior high school
市立春日野中学校まで800m
Kindergarten ・ Nursery幼稚園・保育園 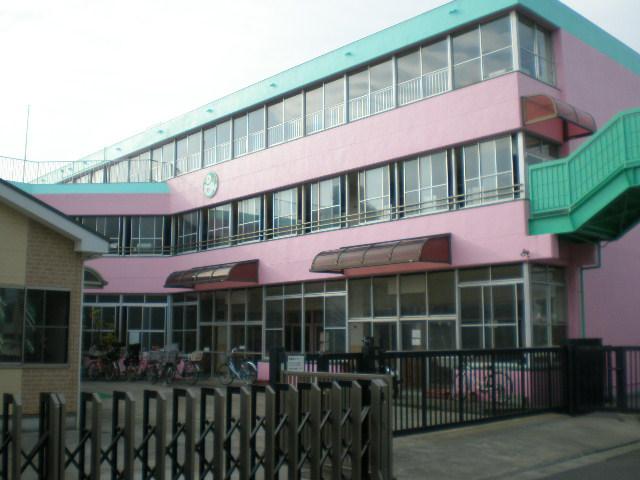 Michikazu 680m to kindergarten
道和幼稚園まで680m
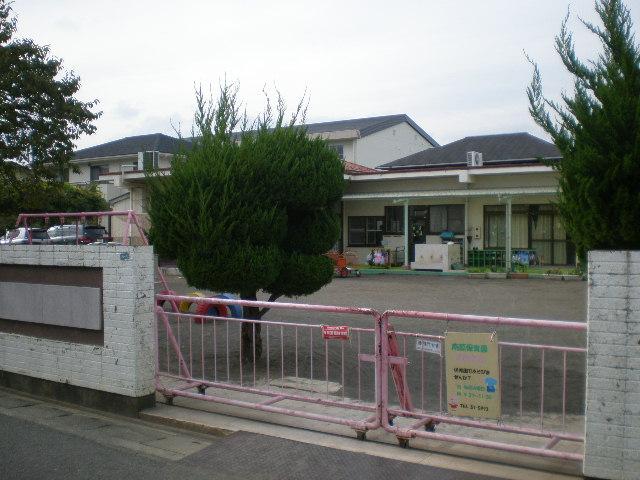 Namwon 530m to nursery school
南原保育園まで530m
Location
|













