New Homes » Kanto » Kanagawa Prefecture » Hiratsuka
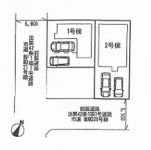 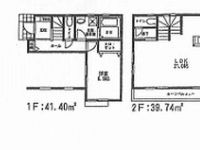
| | Hiratsuka, Kanagawa Prefecture 神奈川県平塚市 |
| JR Tokaido Line "Hiratsuka" bus 11 minutes Nakaharakamijuku walk 7 minutes JR東海道本線「平塚」バス11分中原上宿歩7分 |
| Parking two Allowed, System kitchen, Bathroom Dryer, All room storage, Siemens south road, A quiet residential area, Corner lot, Washbasin with shower, Face-to-face kitchen, Toilet 2 places, Southeast direction, Double-glazing, Hot water washing flights 駐車2台可、システムキッチン、浴室乾燥機、全居室収納、南側道路面す、閑静な住宅地、角地、シャワー付洗面台、対面式キッチン、トイレ2ヶ所、東南向き、複層ガラス、温水洗浄便 |
Features pickup 特徴ピックアップ | | Parking two Allowed / System kitchen / Bathroom Dryer / All room storage / Siemens south road / A quiet residential area / Corner lot / Washbasin with shower / Face-to-face kitchen / Toilet 2 places / Southeast direction / Double-glazing / Warm water washing toilet seat / TV monitor interphone / All living room flooring / Water filter / Three-story or more / roof balcony 駐車2台可 /システムキッチン /浴室乾燥機 /全居室収納 /南側道路面す /閑静な住宅地 /角地 /シャワー付洗面台 /対面式キッチン /トイレ2ヶ所 /東南向き /複層ガラス /温水洗浄便座 /TVモニタ付インターホン /全居室フローリング /浄水器 /3階建以上 /ルーフバルコニー | Price 価格 | | 26,900,000 yen 2690万円 | Floor plan 間取り | | 4LDK 4LDK | Units sold 販売戸数 | | 1 units 1戸 | Total units 総戸数 | | 2 units 2戸 | Land area 土地面積 | | 80.27 sq m 80.27m2 | Building area 建物面積 | | 119.23 sq m , Among the first floor garage 12.42 sq m 119.23m2、うち1階車庫12.42m2 | Driveway burden-road 私道負担・道路 | | Nothing, South 5.5m width, West 5.9m width 無、南5.5m幅、西5.9m幅 | Completion date 完成時期(築年月) | | November 2013 2013年11月 | Address 住所 | | Hiratsuka, Kanagawa Prefecture palace 2 神奈川県平塚市御殿2 | Traffic 交通 | | JR Tokaido Line "Hiratsuka" bus 11 minutes Nakaharakamijuku walk 7 minutes JR東海道本線「平塚」バス11分中原上宿歩7分
| Related links 関連リンク | | [Related Sites of this company] 【この会社の関連サイト】 | Contact お問い合せ先 | | TEL: 0800-603-2395 [Toll free] mobile phone ・ Also available from PHS
Caller ID is not notified
Please contact the "saw SUUMO (Sumo)"
If it does not lead, If the real estate company TEL:0800-603-2395【通話料無料】携帯電話・PHSからもご利用いただけます
発信者番号は通知されません
「SUUMO(スーモ)を見た」と問い合わせください
つながらない方、不動産会社の方は
| Building coverage, floor area ratio 建ぺい率・容積率 | | 60% ・ 200% 60%・200% | Time residents 入居時期 | | Consultation 相談 | Land of the right form 土地の権利形態 | | Ownership 所有権 | Structure and method of construction 構造・工法 | | Wooden three-story 木造3階建 | Use district 用途地域 | | One middle and high 1種中高 | Overview and notices その他概要・特記事項 | | Facilities: Public Water Supply, This sewage, Individual LPG, Building confirmation number: first H25SBC- Make 00135M No. 設備:公営水道、本下水、個別LPG、建築確認番号:第H25SBC-確00135M号 | Company profile 会社概要 | | <Mediation> Governor of Kanagawa Prefecture (4) The 022,193 No. double flower Estate Co., Ltd. Nishiguchi shop Yubinbango254-0045 Hiratsuka, Kanagawa Prefecture Mitsuke-cho 1-28 Lions Plaza Hiratsuka Mitsuke-cho 1 <仲介>神奈川県知事(4)第022193号八重咲地所(株)西口店〒254-0045 神奈川県平塚市見附町1-28 ライオンズプラザ平塚見附町1 |
The entire compartment Figure全体区画図 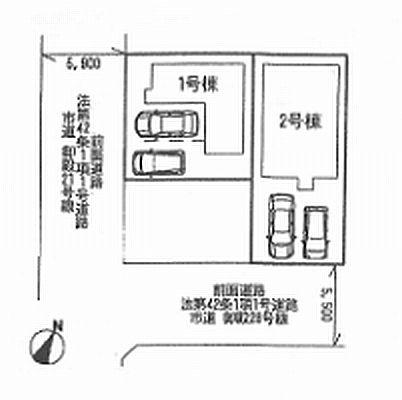 Compartment figure
区画図
Floor plan間取り図 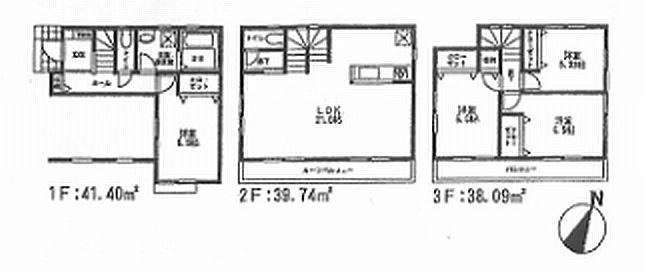 26,900,000 yen, 4LDK, Land area 80.27 sq m , Building area 119.23 sq m
2690万円、4LDK、土地面積80.27m2、建物面積119.23m2
Otherその他 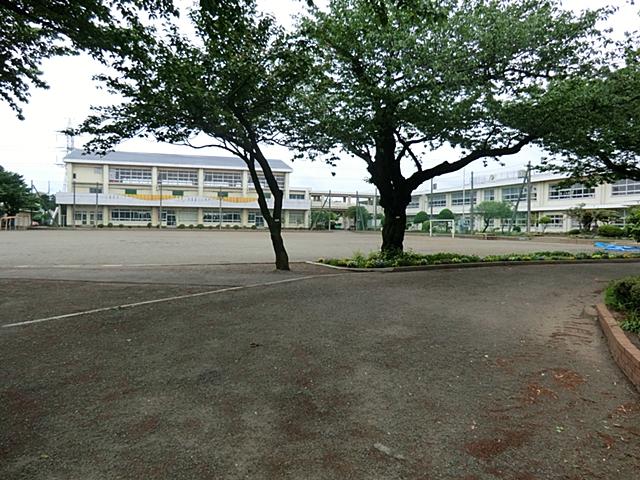 Nakahara elementary school
中原小学校
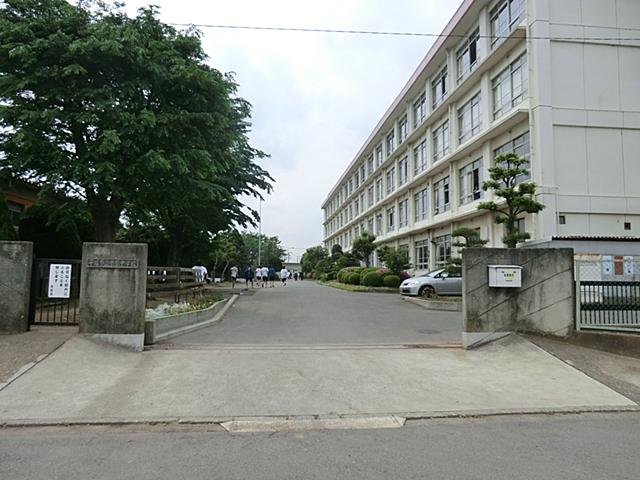 Nakahara junior high school
中原中学校
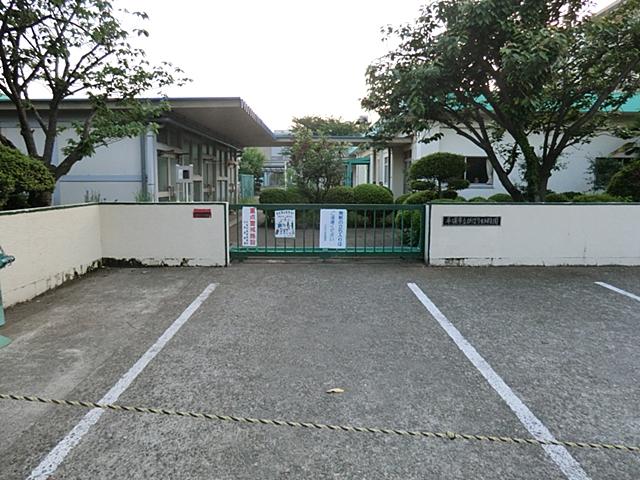 kindergarten
幼稚園
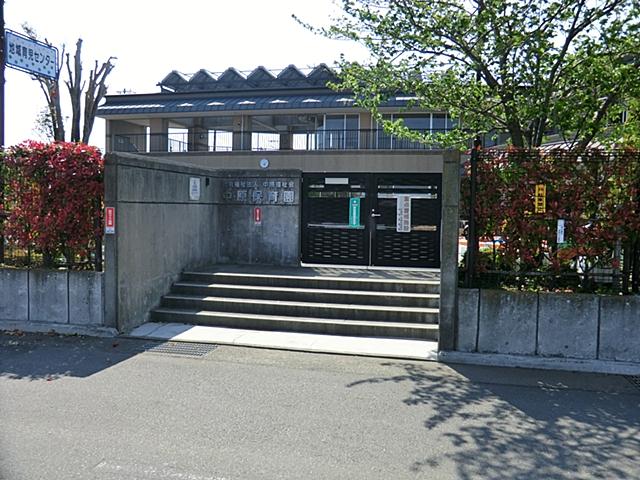 Nursery
保育園
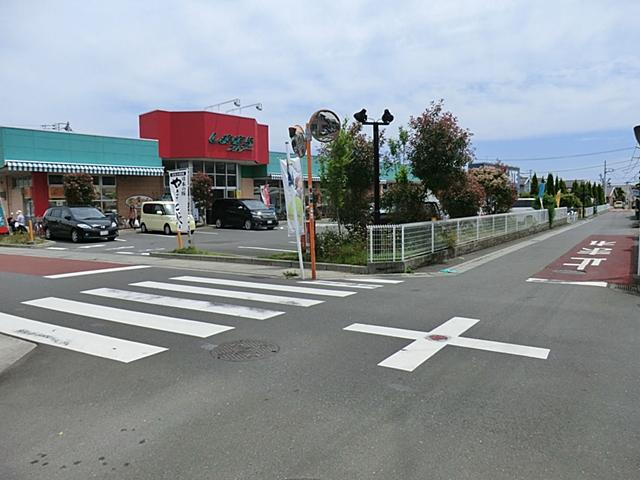 Supermarket
スーパー
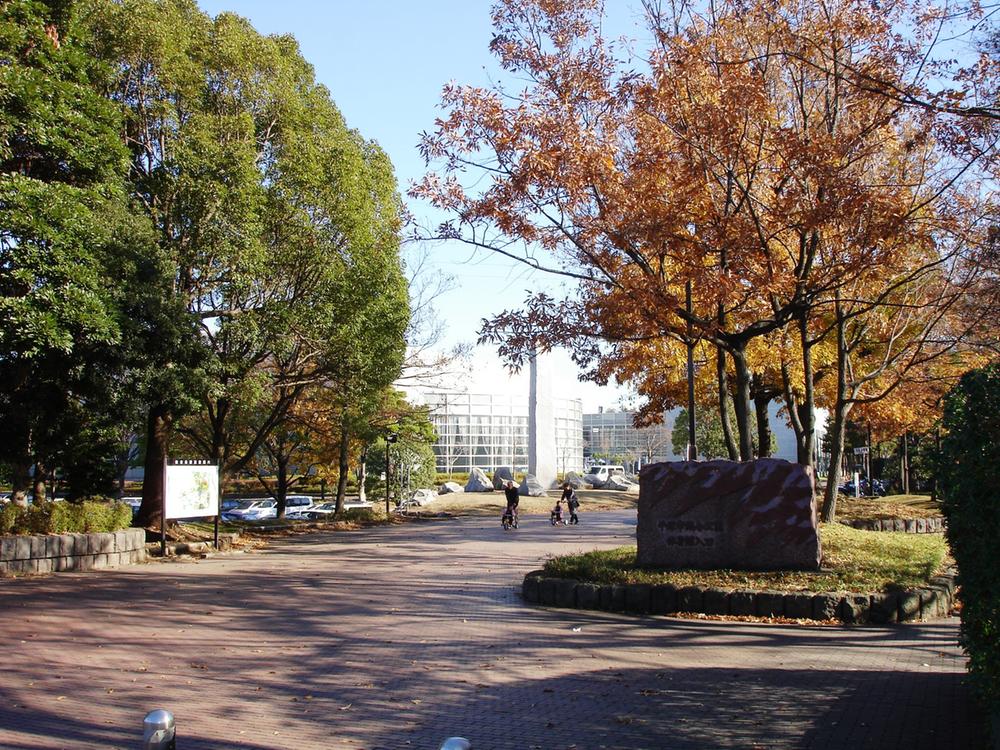 Comprehensive park
総合公園
Location
|









