New Homes » Kanto » Kanagawa Prefecture » Hiratsuka
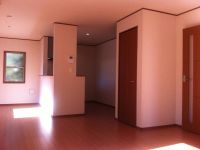 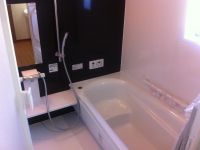
| | Hiratsuka, Kanagawa Prefecture 神奈川県平塚市 |
| JR Tokaido Line "Hiratsuka" 20 minutes agricultural cooperative Kanda Branch before walk 2 minutes by bus JR東海道本線「平塚」バス20分農協神田支所前歩2分 |
| Solar power generation systems equipped with properties! There are two car space. LDK is 4LDK property of spacious 18 quires over. 太陽光発電システム搭載物件!カースペース2台あります。LDK広々18帖オーバーの4LDK物件です。 |
| Land 50 square meters or more, Solar power system, Nantei, Parking two Allowed, LDK18 tatami mats or more, Yang per good, Pre-ground survey, System kitchen, All room storageese-style room, Face-to-face kitchen, 2-story, South balcony, Double-glazing, Underfloor Storage, Water filter, All rooms are two-sided lighting 土地50坪以上、太陽光発電システム、南庭、駐車2台可、LDK18畳以上、陽当り良好、地盤調査済、システムキッチン、全居室収納、和室、対面式キッチン、2階建、南面バルコニー、複層ガラス、床下収納、浄水器、全室2面採光 |
Features pickup 特徴ピックアップ | | Solar power system / Pre-ground survey / Parking two Allowed / Land 50 square meters or more / LDK18 tatami mats or more / System kitchen / Yang per good / All room storage / Japanese-style room / Face-to-face kitchen / 2-story / South balcony / Double-glazing / Nantei / Underfloor Storage / Water filter / All rooms are two-sided lighting 太陽光発電システム /地盤調査済 /駐車2台可 /土地50坪以上 /LDK18畳以上 /システムキッチン /陽当り良好 /全居室収納 /和室 /対面式キッチン /2階建 /南面バルコニー /複層ガラス /南庭 /床下収納 /浄水器 /全室2面採光 | Price 価格 | | 24,800,000 yen ~ 26,800,000 yen 2480万円 ~ 2680万円 | Floor plan 間取り | | 4LDK 4LDK | Units sold 販売戸数 | | 2 units 2戸 | Total units 総戸数 | | 2 units 2戸 | Land area 土地面積 | | 219.35 sq m ~ 229.14 sq m 219.35m2 ~ 229.14m2 | Building area 建物面積 | | 93.15 sq m 93.15m2 | Driveway burden-road 私道負担・道路 | | North road width: 4m, Asphaltic pavement 北側道路幅:4m、アスファルト舗装 | Completion date 完成時期(築年月) | | October 2013 2013年10月 | Address 住所 | | Hiratsuka, Kanagawa Prefecture Tamura 9-3 神奈川県平塚市田村9-3 | Traffic 交通 | | JR Tokaido Line "Hiratsuka" 20 minutes agricultural cooperative Kanda Branch before walk 2 minutes by bus
JR Sagami Line "Miyayama" walk 34 minutes
JR Sagami Line "Samukawa" walk 34 minutes JR東海道本線「平塚」バス20分農協神田支所前歩2分
JR相模線「宮山」歩34分
JR相模線「寒川」歩34分
| Related links 関連リンク | | [Related Sites of this company] 【この会社の関連サイト】 | Person in charge 担当者より | | Person in charge of real-estate and building Akimoto Shinichi Age: 40 Daigyokai Experience: 15 years 担当者宅建秋本 慎一年齢:40代業界経験:15年 | Contact お問い合せ先 | | TEL: 0800-603-2831 [Toll free] mobile phone ・ Also available from PHS
Caller ID is not notified
Please contact the "saw SUUMO (Sumo)"
If it does not lead, If the real estate company TEL:0800-603-2831【通話料無料】携帯電話・PHSからもご利用いただけます
発信者番号は通知されません
「SUUMO(スーモ)を見た」と問い合わせください
つながらない方、不動産会社の方は
| Building coverage, floor area ratio 建ぺい率・容積率 | | 60/200 60/200 | Time residents 入居時期 | | 1 month after the contract 契約後1ヶ月 | Land of the right form 土地の権利形態 | | Ownership 所有権 | Structure and method of construction 構造・工法 | | Wooden 2-story 木造2階建 | Use district 用途地域 | | One dwelling 1種住居 | Overview and notices その他概要・特記事項 | | Contact: Akimoto Shinichi, Building confirmation number: No. 25SHC110889 other 担当者:秋本 慎一、建築確認番号:第25SHC110889号他 | Company profile 会社概要 | | <Mediation> Governor of Kanagawa Prefecture (3) No. 023608 (Ltd.) Townes Yubinbango251-0042 Fujisawa, Kanagawa Prefecture Tsujidoshin cho 1-4-32 <仲介>神奈川県知事(3)第023608号(株)タウンズ〒251-0042 神奈川県藤沢市辻堂新町1-4-32 |
Livingリビング 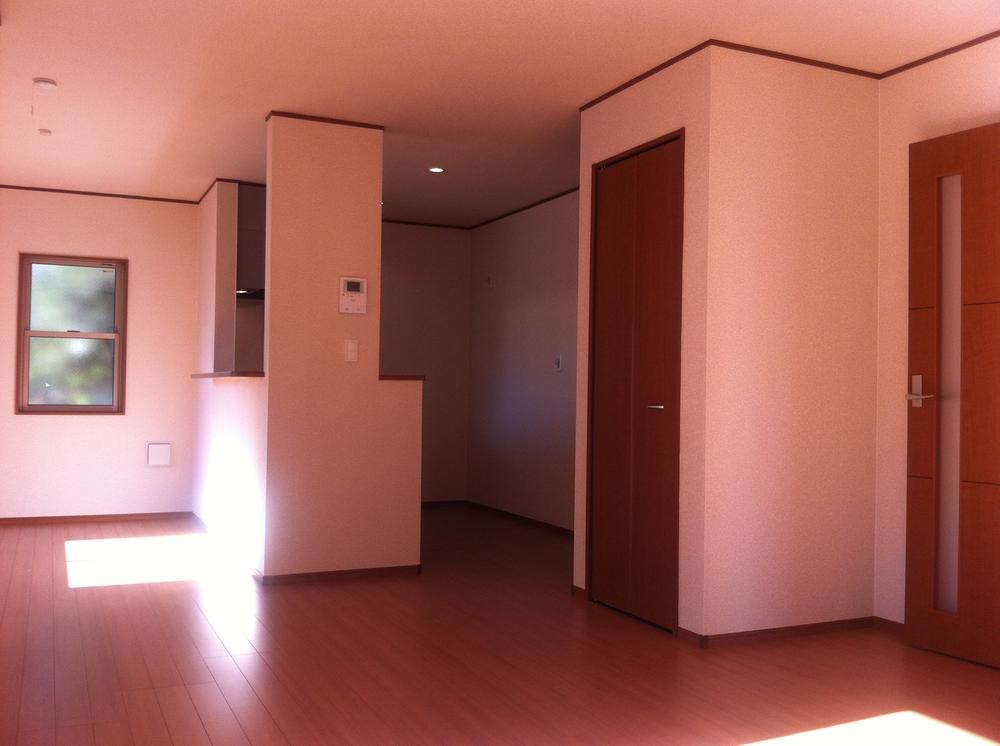 Local (12 May 2013) Shooting 1 Building
現地(2013年12月)撮影 1号棟
Bathroom浴室 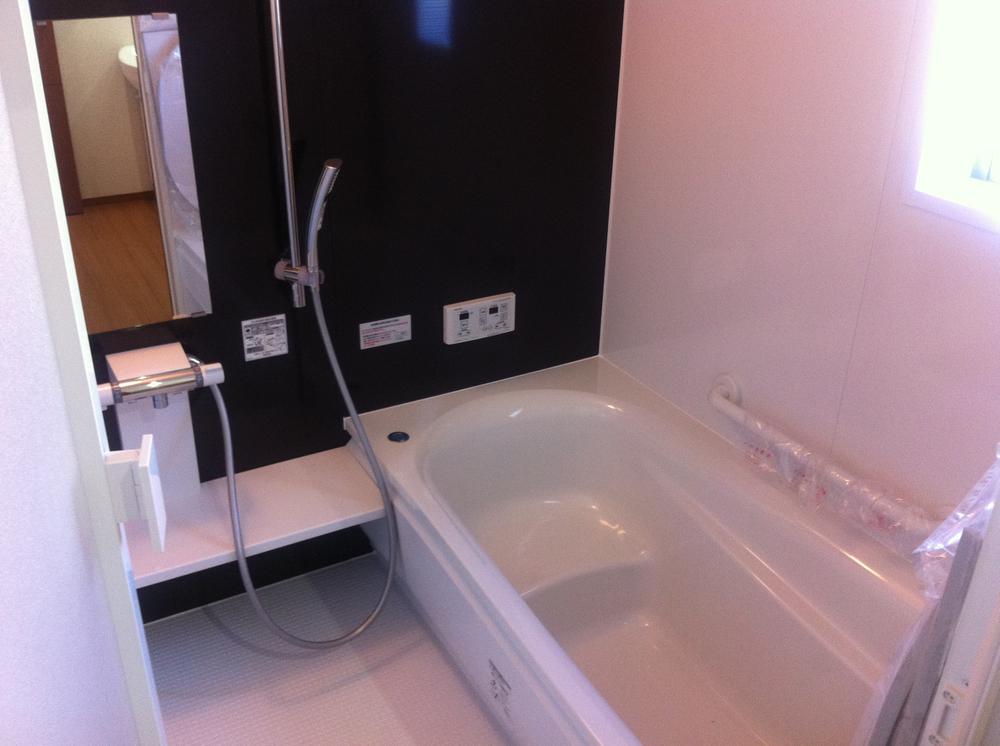 Local (12 May 2013) Shooting Building 2
現地(2013年12月)撮影 2号棟
Kitchenキッチン 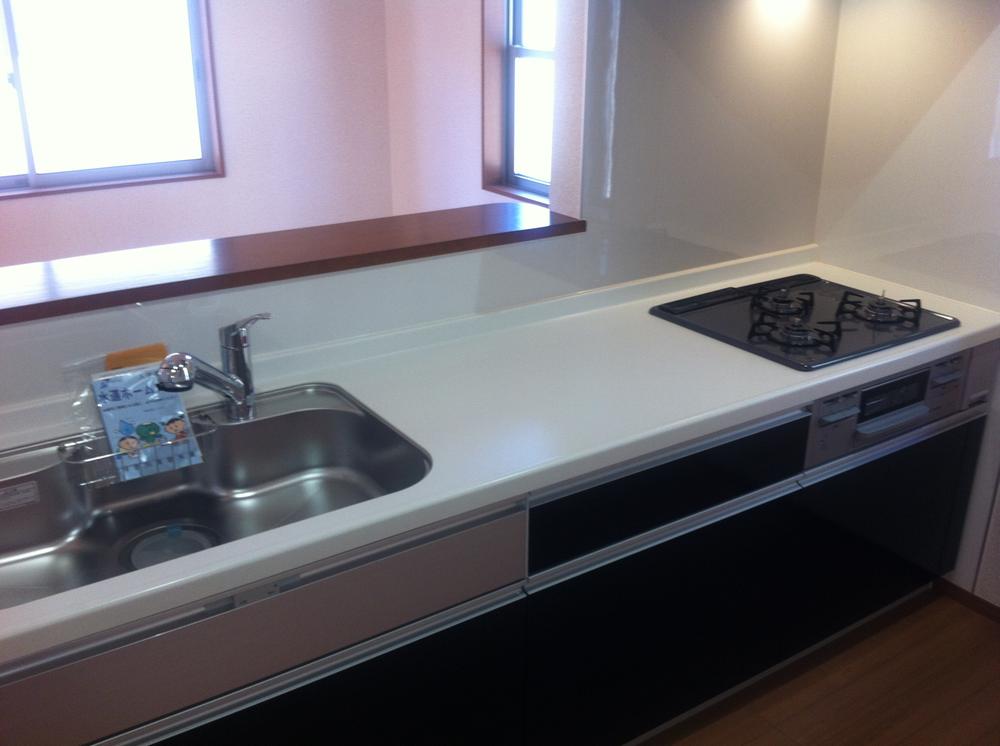 Local (12 May 2013) Shooting Building 2
現地(2013年12月)撮影 2号棟
Floor plan間取り図 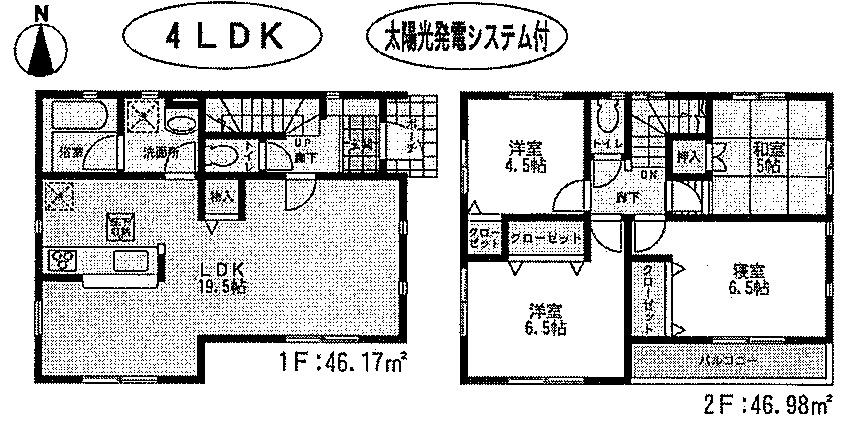 (1 Building), Price 26,800,000 yen, 4LDK, Land area 219.35 sq m , Building area 93.15 sq m
(1号棟)、価格2680万円、4LDK、土地面積219.35m2、建物面積93.15m2
Local appearance photo現地外観写真 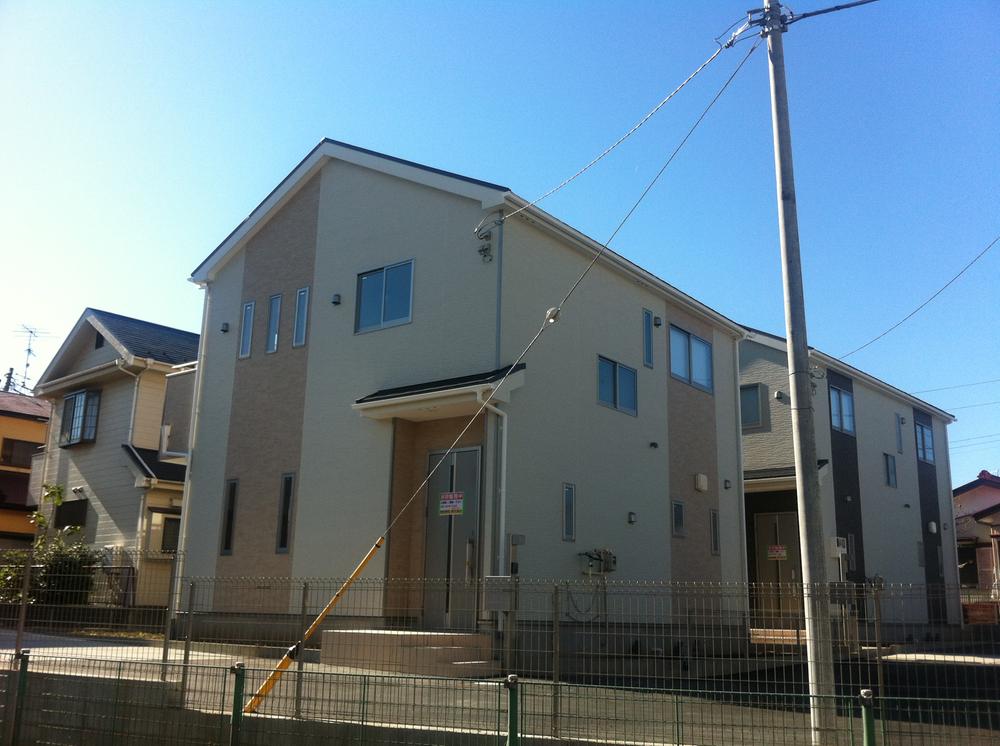 Local (12 May 2013) Shooting Building 2
現地(2013年12月)撮影 2号棟
Livingリビング 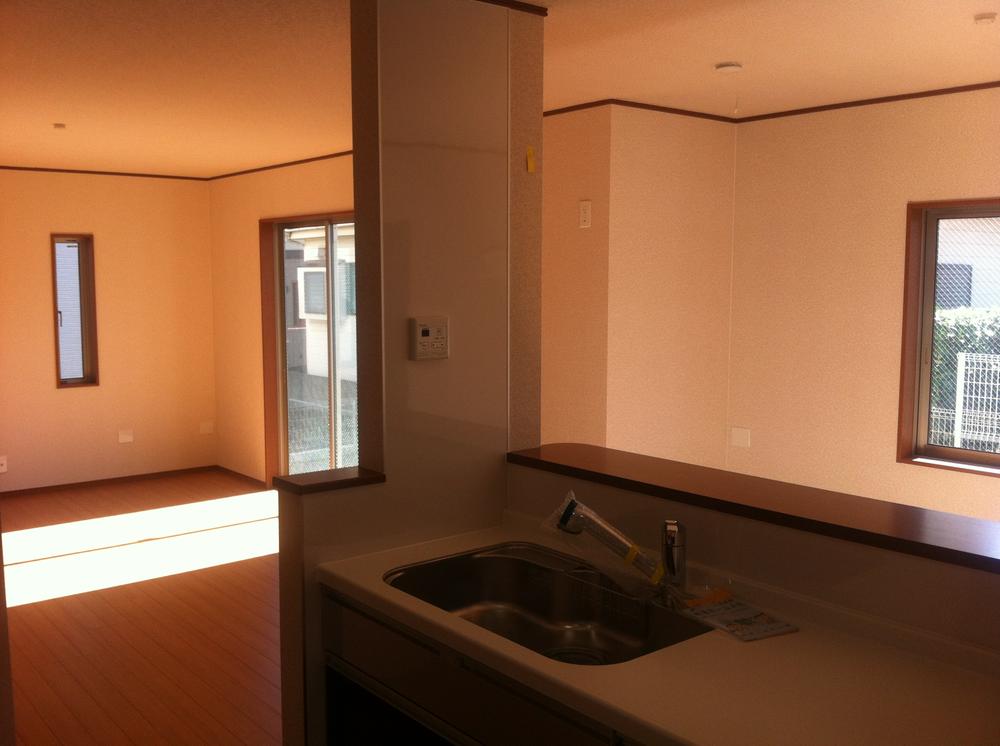 Local (12 May 2013) Shooting 1 Building
現地(2013年12月)撮影 1号棟
Bathroom浴室 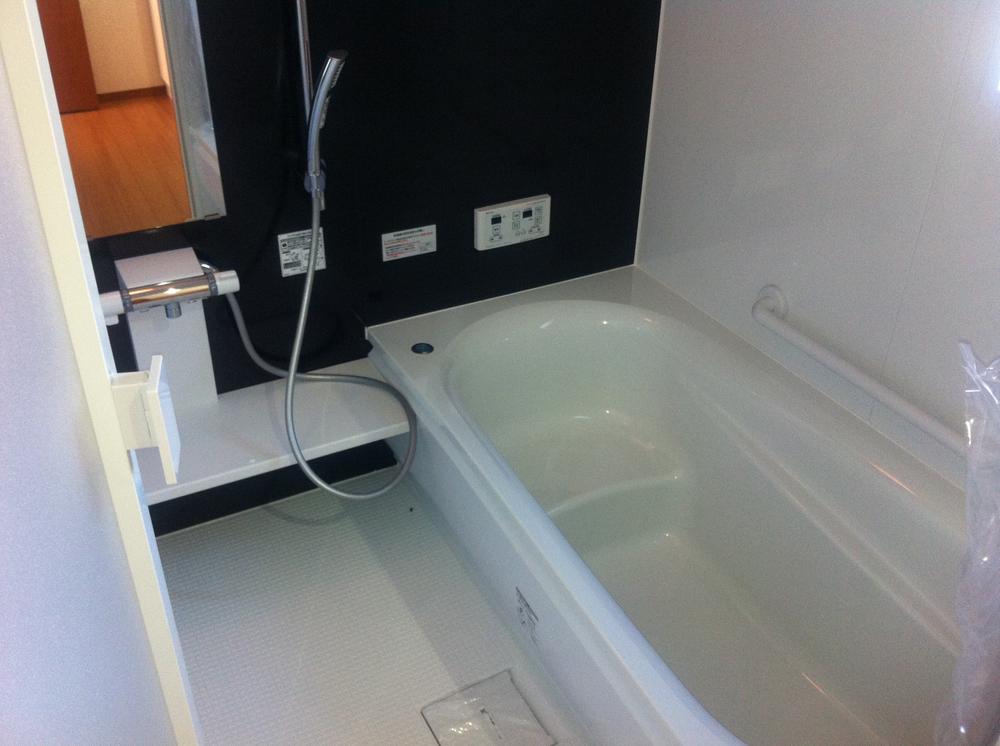 Local (12 May 2013) Shooting 1 Building
現地(2013年12月)撮影 1号棟
Kitchenキッチン 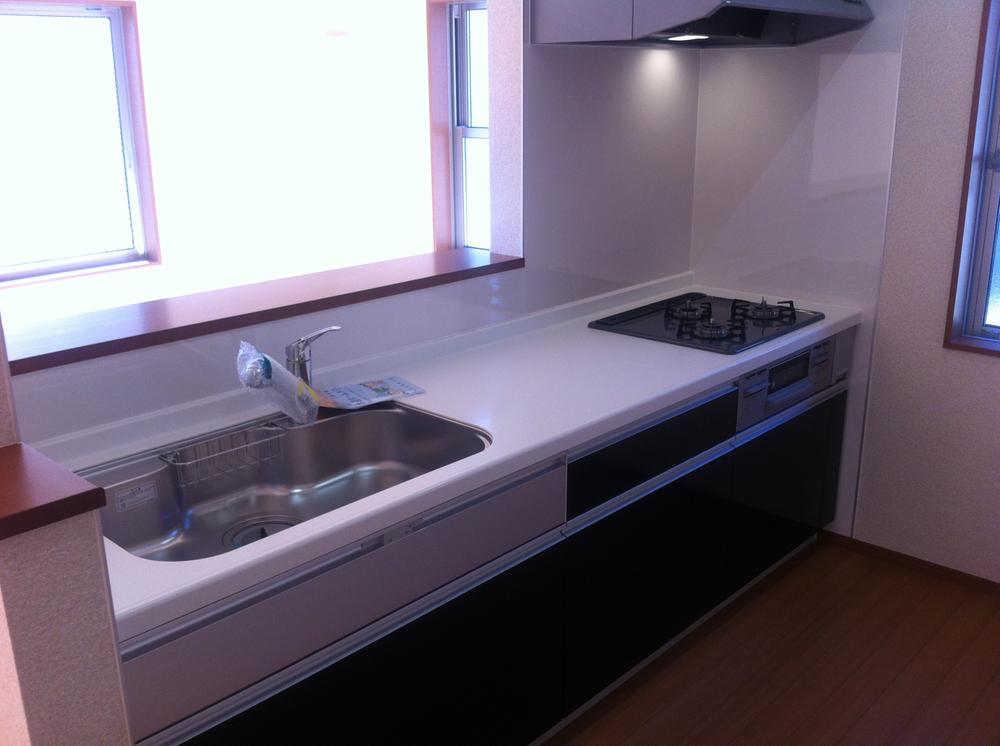 Local (12 May 2013) Shooting 1 Building
現地(2013年12月)撮影 1号棟
Non-living roomリビング以外の居室 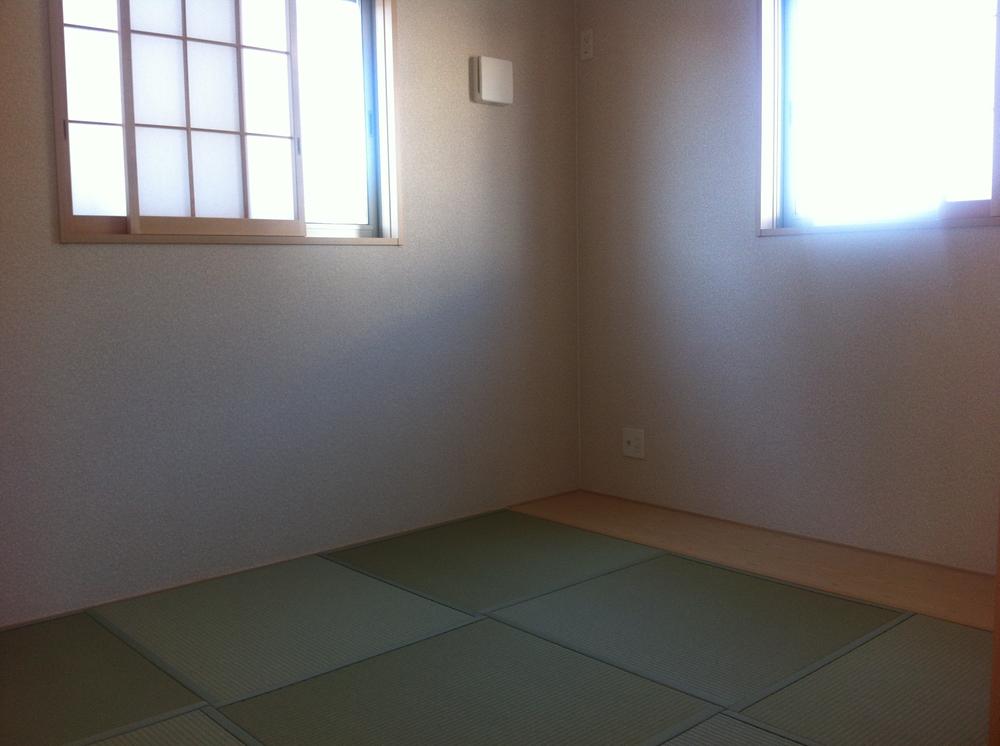 Local (12 May 2013) Shooting Building 2
現地(2013年12月)撮影 2号棟
Toiletトイレ 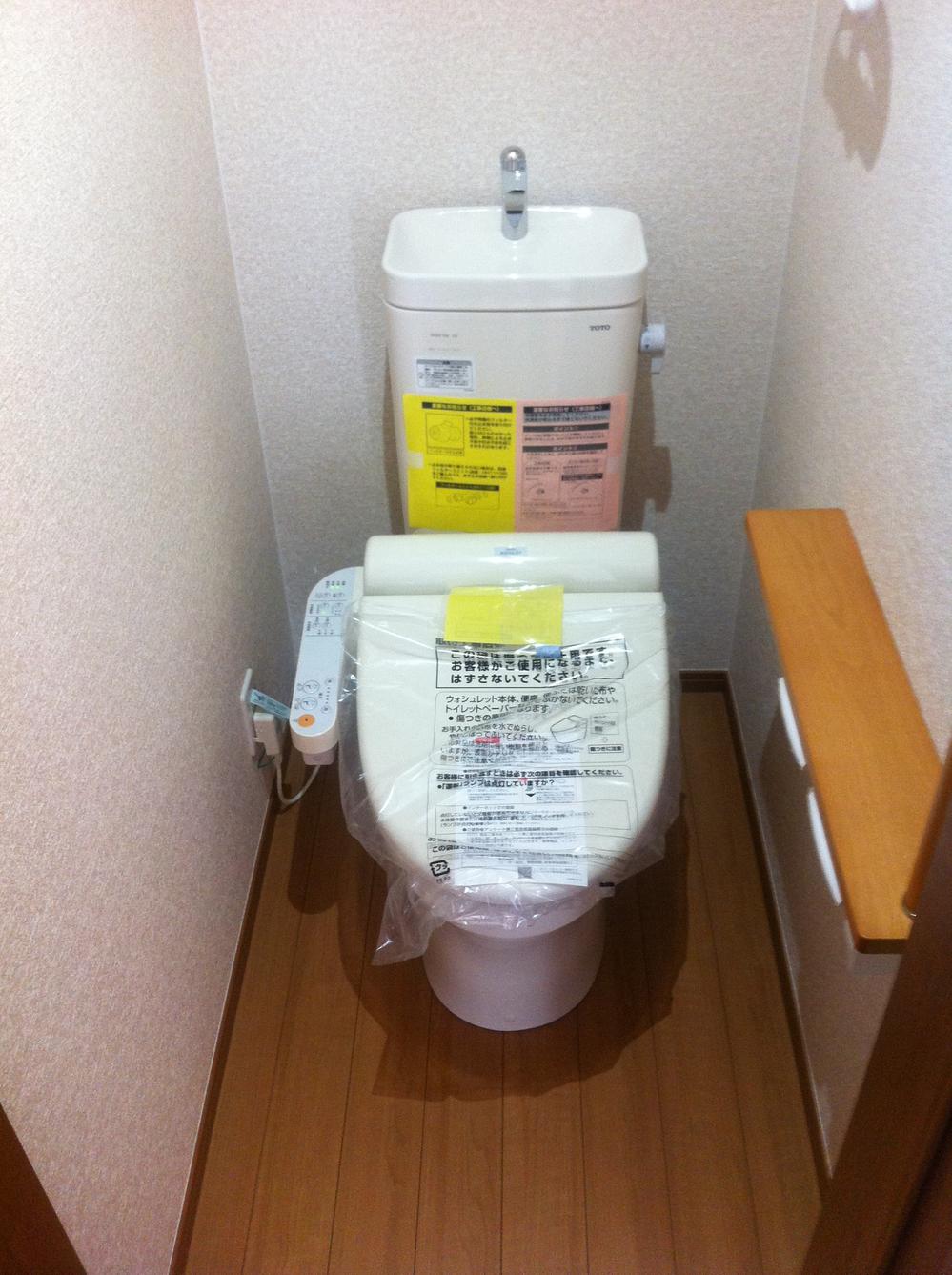 Local (12 May 2013) Shooting Building 2
現地(2013年12月)撮影 2号棟
Supermarketスーパー 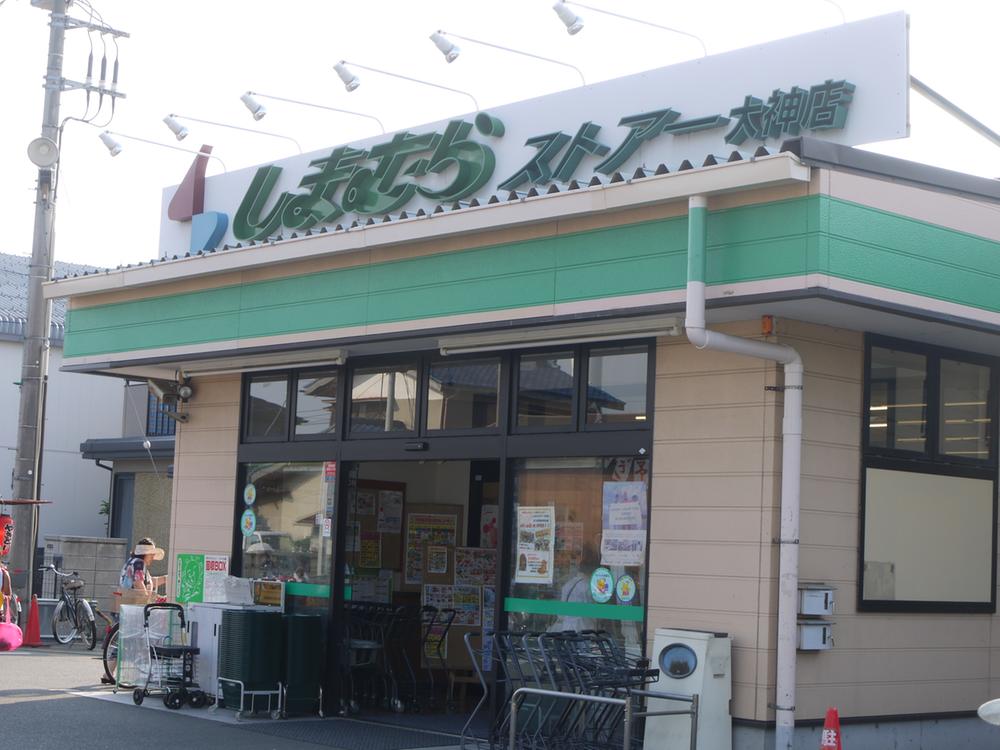 1269m to Shimamura store Okami shop
しまむらストアー大神店まで1269m
The entire compartment Figure全体区画図 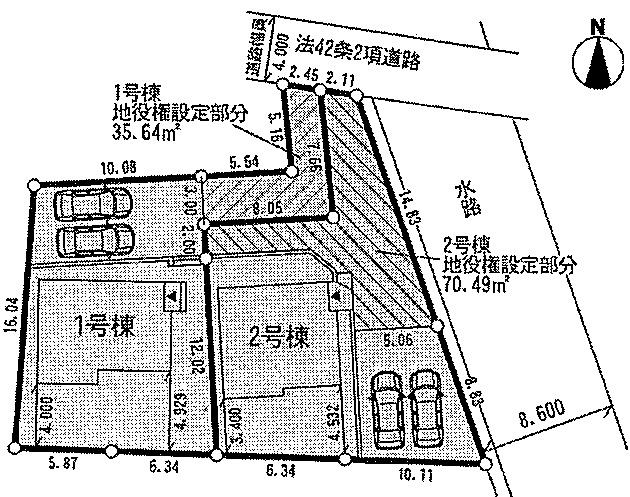 Car space 2 Chapter South you Niwazuke
カースペース2第 南側お庭付
Floor plan間取り図 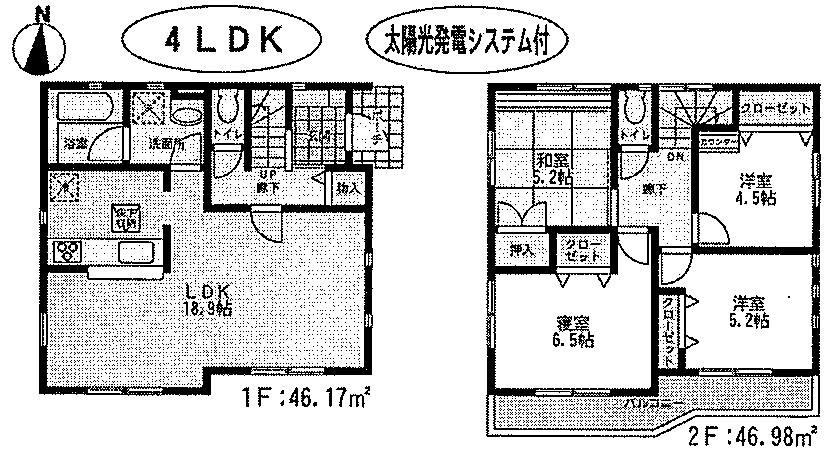 (Building 2), Price 24,800,000 yen, 4LDK, Land area 229.14 sq m , Building area 93.15 sq m
(2号棟)、価格2480万円、4LDK、土地面積229.14m2、建物面積93.15m2
Local appearance photo現地外観写真 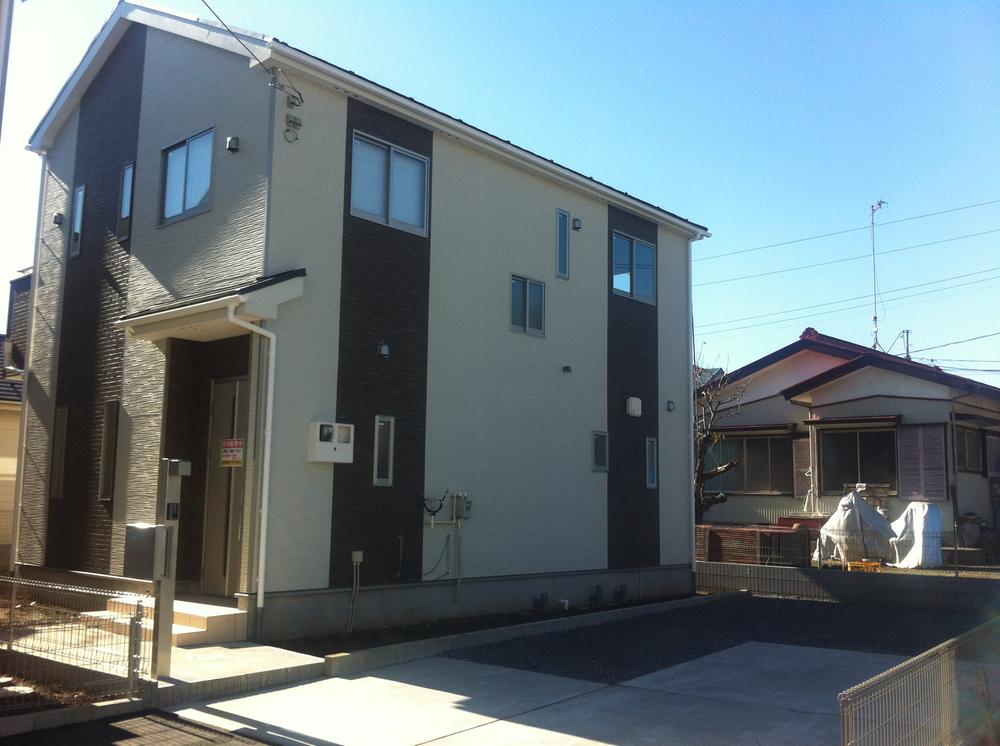 Local (12 May 2013) Shooting 1 Building
現地(2013年12月)撮影 1号棟
Livingリビング 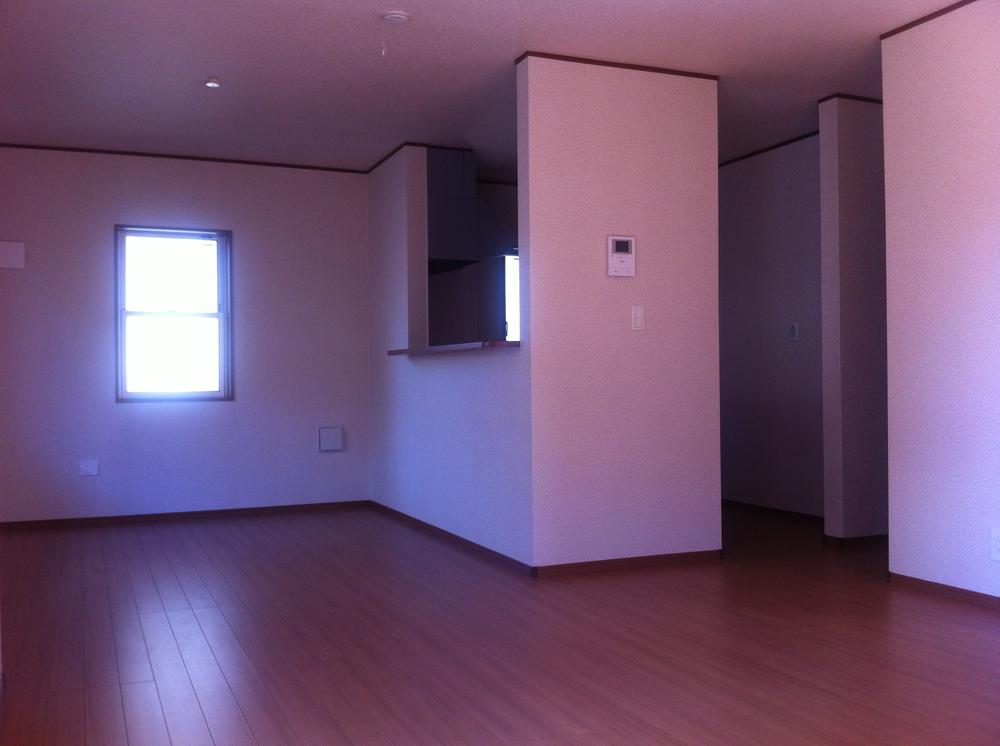 Local (12 May 2013) Shooting Building 2
現地(2013年12月)撮影 2号棟
Non-living roomリビング以外の居室 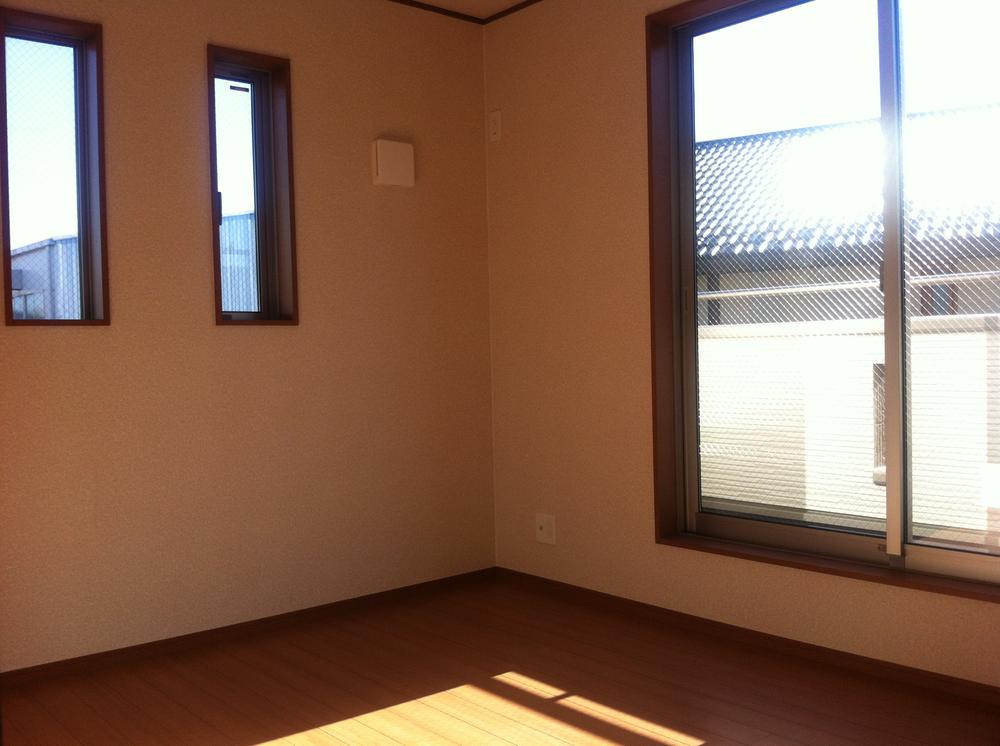 Local (12 May 2013) Shooting Building 2
現地(2013年12月)撮影 2号棟
Toiletトイレ 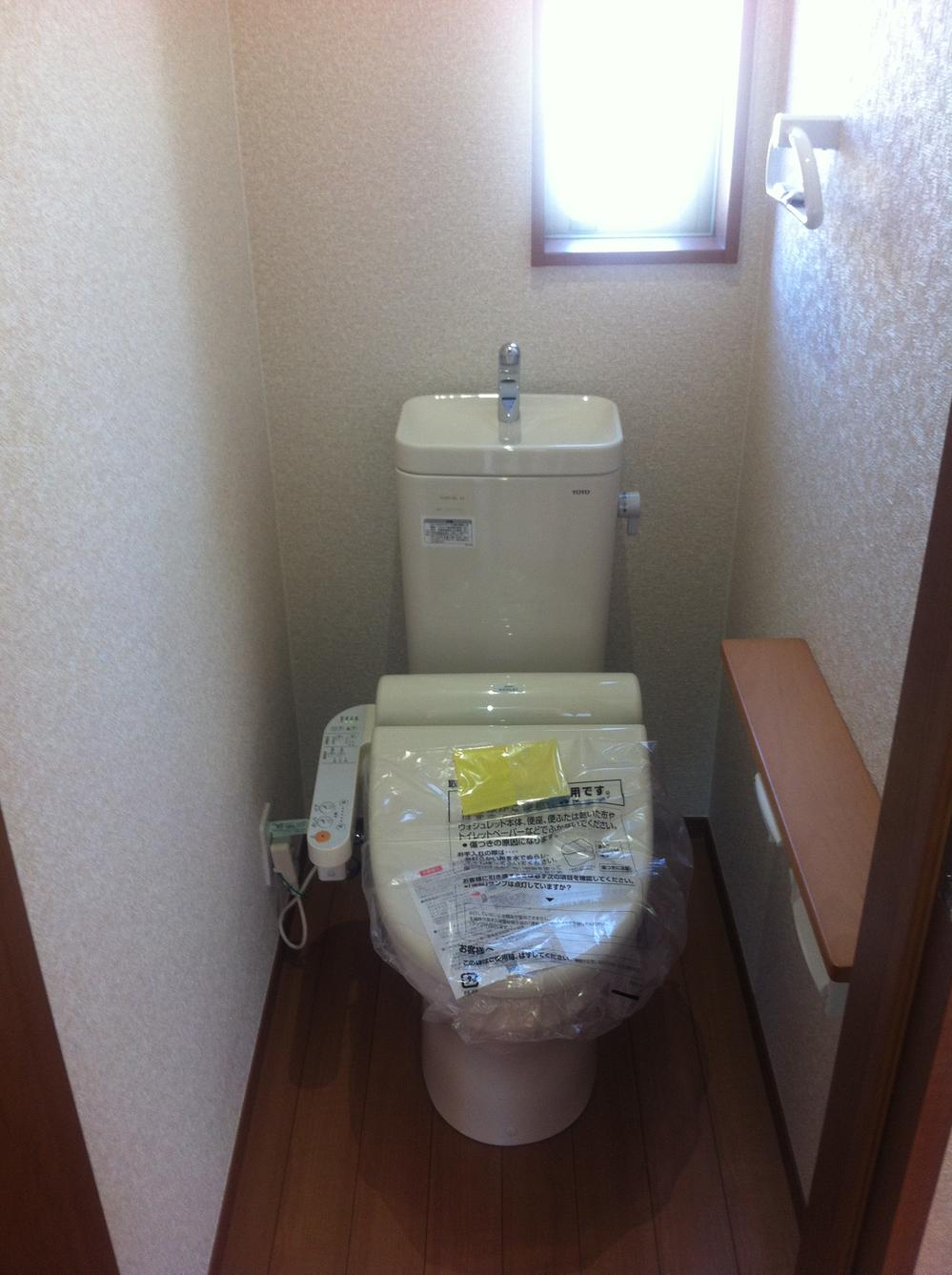 Local (12 May 2013) Shooting 1 Building
現地(2013年12月)撮影 1号棟
Drug storeドラッグストア 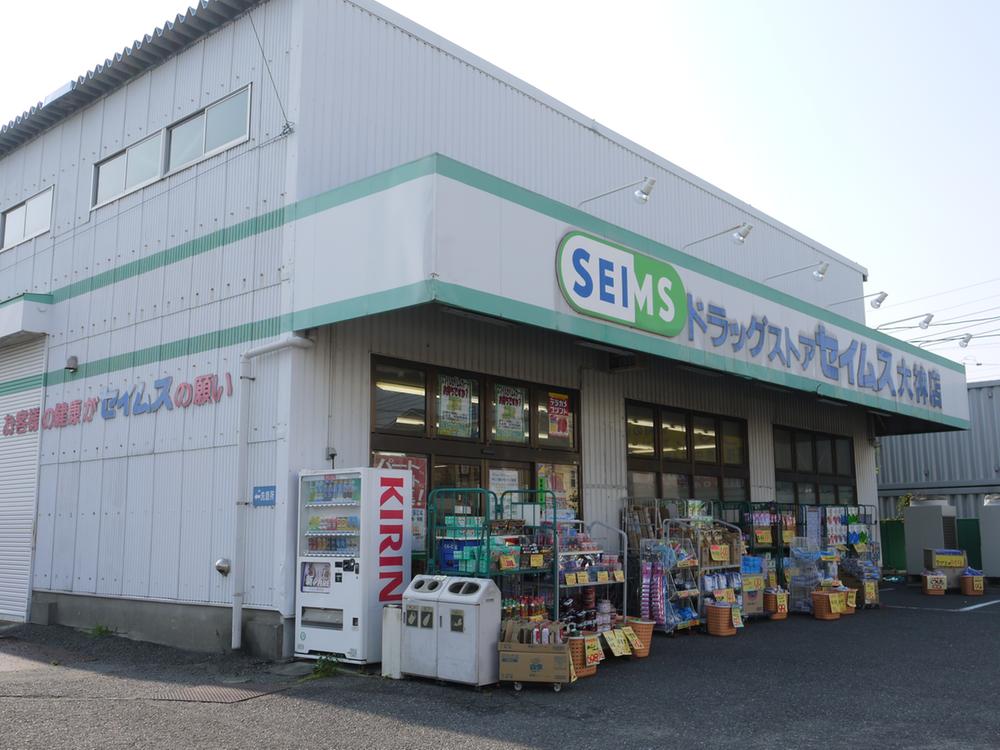 Drag Seimusu 407m to Okami shop
ドラッグセイムス大神店まで407m
Home centerホームセンター 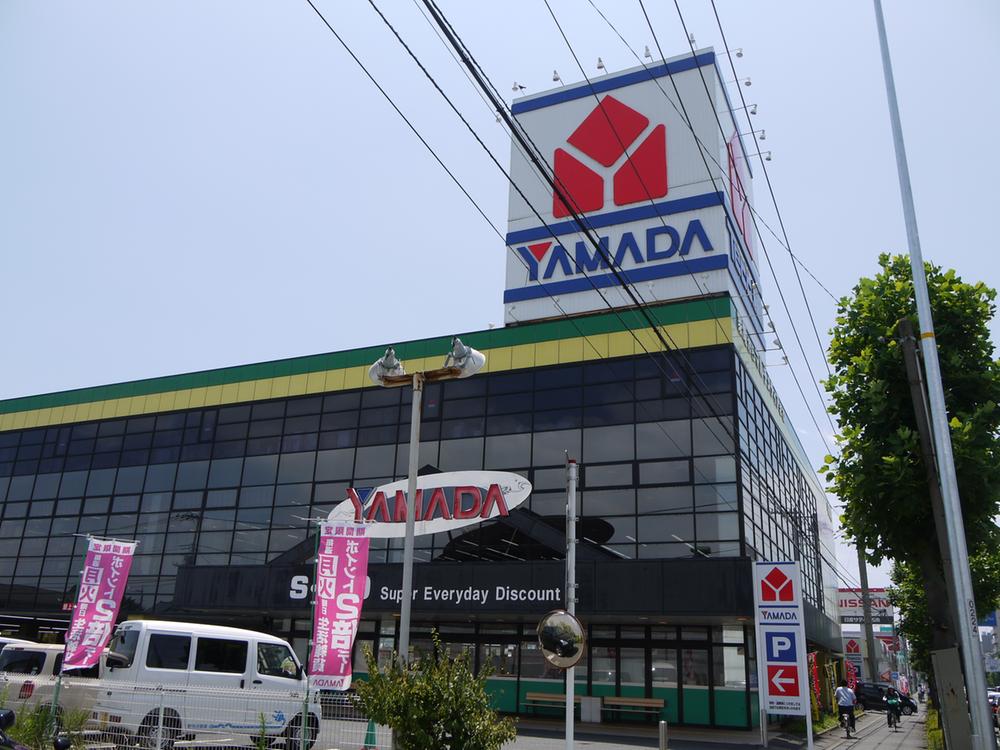 Yamada Denki Tecc Land 896m to Hiratsuka store
ヤマダ電機テックランド平塚店まで896m
Junior high school中学校 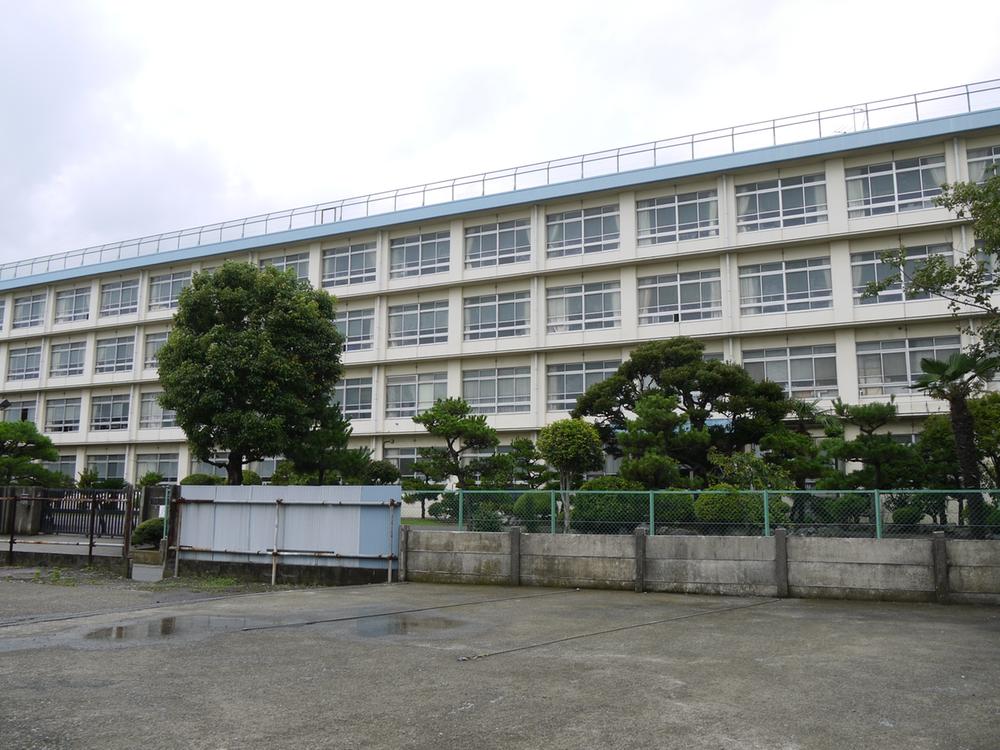 821m until Hiratsuka Municipal Kanda Junior High School
平塚市立神田中学校まで821m
Primary school小学校 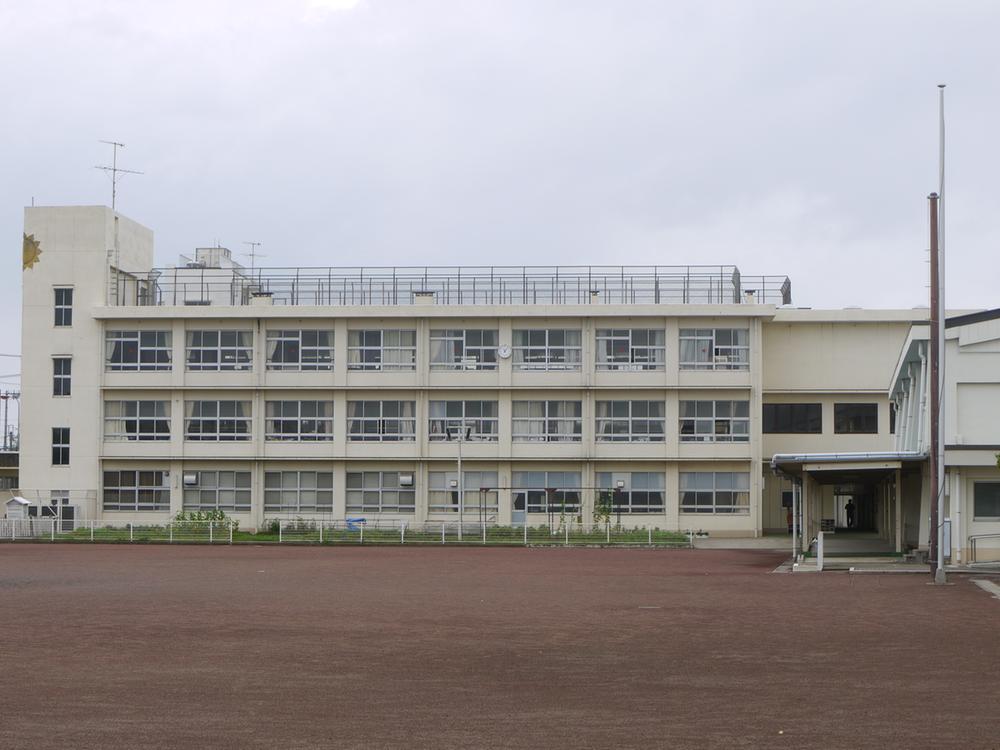 459m until Hiratsuka Municipal Sagami Elementary School
平塚市立相模小学校まで459m
Location
|






















