New Homes » Kanto » Kanagawa Prefecture » Hiratsuka
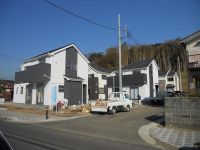 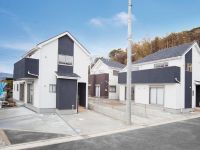
| | Hiratsuka, Kanagawa Prefecture 神奈川県平塚市 |
| JR Tokaido Line "Hiratsuka" bus 18 minutes Yazaki Ayumi Ohashi 3 minutes JR東海道本線「平塚」バス18分矢崎大橋歩3分 |
| It is a quiet residential area. Your family is safe at up to about Okazaki elementary school 450m (6-minute walk). I'm glad face-to-face kitchen to wife. Parking space two (depending on model) is possible. 閑静な住宅地です。岡崎小学校まで約450m(徒歩6分)でご家族も安心です。奥様にうれしい対面キッチンです。駐車スペース2台(車種による)可能です。 |
| Parking two Allowed, A quiet residential area, LDK15 tatami mats or more, Face-to-face kitchen, 2-story, roof balcony 駐車2台可、閑静な住宅地、LDK15畳以上、対面式キッチン、2階建、ルーフバルコニー |
Features pickup 特徴ピックアップ | | Parking two Allowed / A quiet residential area / LDK15 tatami mats or more / Face-to-face kitchen / 2-story / roof balcony 駐車2台可 /閑静な住宅地 /LDK15畳以上 /対面式キッチン /2階建 /ルーフバルコニー | Property name 物件名 | | Hiratsuka Okazaki all five buildings 平塚市岡崎全5棟 | Price 価格 | | 21,800,000 yen ~ 24,800,000 yen 2180万円 ~ 2480万円 | Floor plan 間取り | | 4LDK 4LDK | Units sold 販売戸数 | | 4 units 4戸 | Total units 総戸数 | | 4 units 4戸 | Land area 土地面積 | | 120.31 sq m ~ 159.61 sq m 120.31m2 ~ 159.61m2 | Building area 建物面積 | | 95.22 sq m ~ 99.78 sq m 95.22m2 ~ 99.78m2 | Driveway burden-road 私道負担・道路 | | Road width: 6m ・ 11.1m 道路幅:6m・11.1m | Completion date 完成時期(築年月) | | 2013 early December 2013年12月上旬 | Address 住所 | | Hiratsuka, Kanagawa Prefecture Okazaki 神奈川県平塚市岡崎 | Traffic 交通 | | JR Tokaido Line "Hiratsuka" bus 18 minutes Yazaki Ayumi Ohashi 3 minutes JR東海道本線「平塚」バス18分矢崎大橋歩3分
| Related links 関連リンク | | [Related Sites of this company] 【この会社の関連サイト】 | Contact お問い合せ先 | | TEL: 0800-603-1213 [Toll free] mobile phone ・ Also available from PHS
Caller ID is not notified
Please contact the "saw SUUMO (Sumo)"
If it does not lead, If the real estate company TEL:0800-603-1213【通話料無料】携帯電話・PHSからもご利用いただけます
発信者番号は通知されません
「SUUMO(スーモ)を見た」と問い合わせください
つながらない方、不動産会社の方は
| Building coverage, floor area ratio 建ぺい率・容積率 | | Kenpei rate: 50%, Volume ratio: 80% 建ペい率:50%、容積率:80% | Time residents 入居時期 | | Consultation 相談 | Land of the right form 土地の権利形態 | | Ownership 所有権 | Structure and method of construction 構造・工法 | | Wooden asphalt shingle roofing 2 stories 木造アスファルトシングル葺き2階建 | Use district 用途地域 | | One low-rise 1種低層 | Land category 地目 | | Residential land 宅地 | Other limitations その他制限事項 | | Regulations have by the Landscape Act 景観法による規制有 | Overview and notices その他概要・特記事項 | | Building confirmation number: first H24SBC- Make 01459Y extra other 建築確認番号:第H24SBC-確01459Y号外他 | Company profile 会社概要 | | <Marketing alliance (mediated)> Governor of Kanagawa Prefecture (12) No. 007627 (Ltd.) Sekiya Yubinbango254-0075 Nakahara Hiratsuka, Kanagawa Prefecture 1-17-1 <販売提携(媒介)>神奈川県知事(12)第007627号(株)大雄〒254-0075 神奈川県平塚市中原1-17-1 |
Local appearance photo現地外観写真 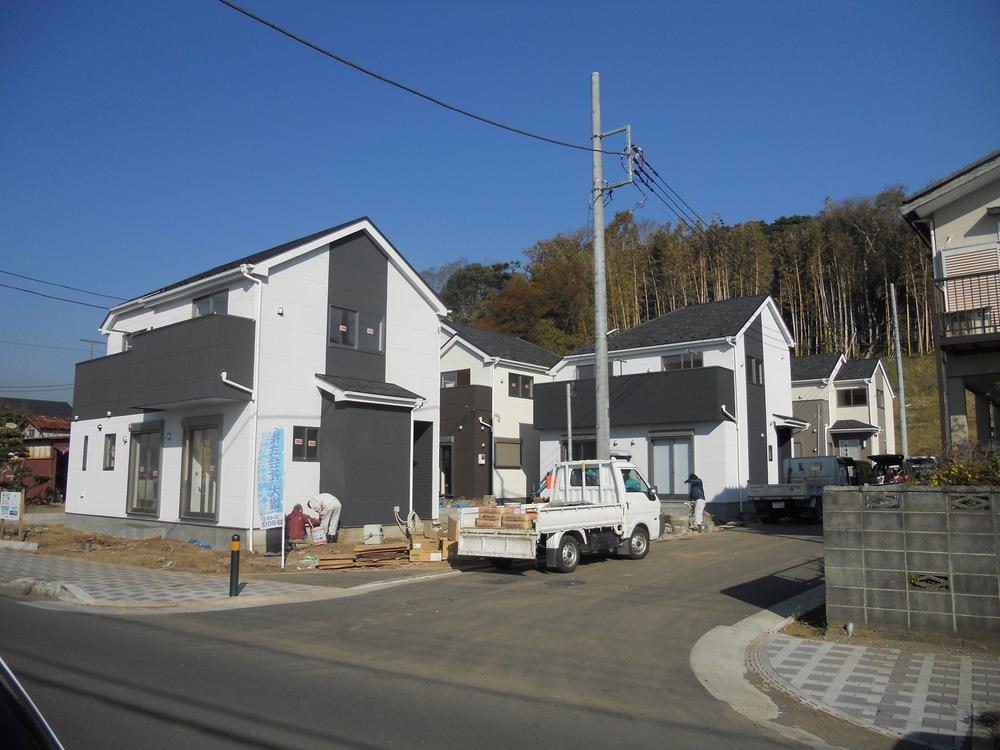 Local (12 May 2013) Shooting
現地(2013年12月)撮影
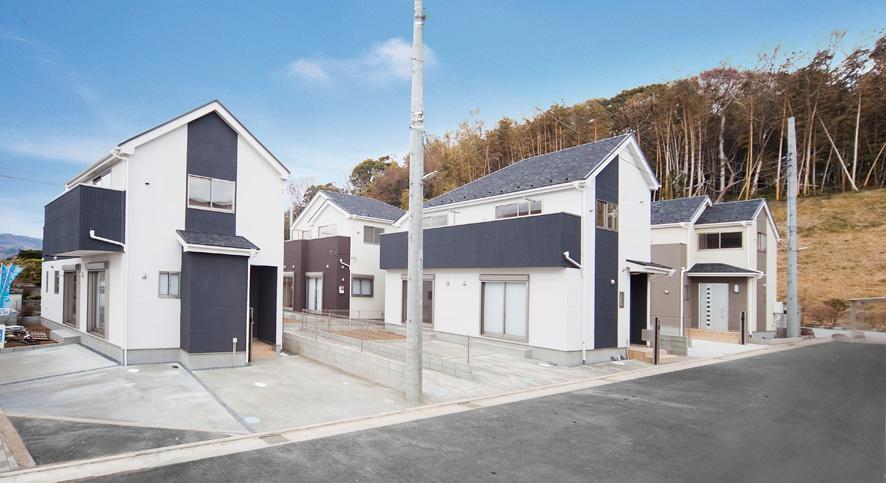 Local (12 May 2013) Shooting
現地(2013年12月)撮影
Livingリビング 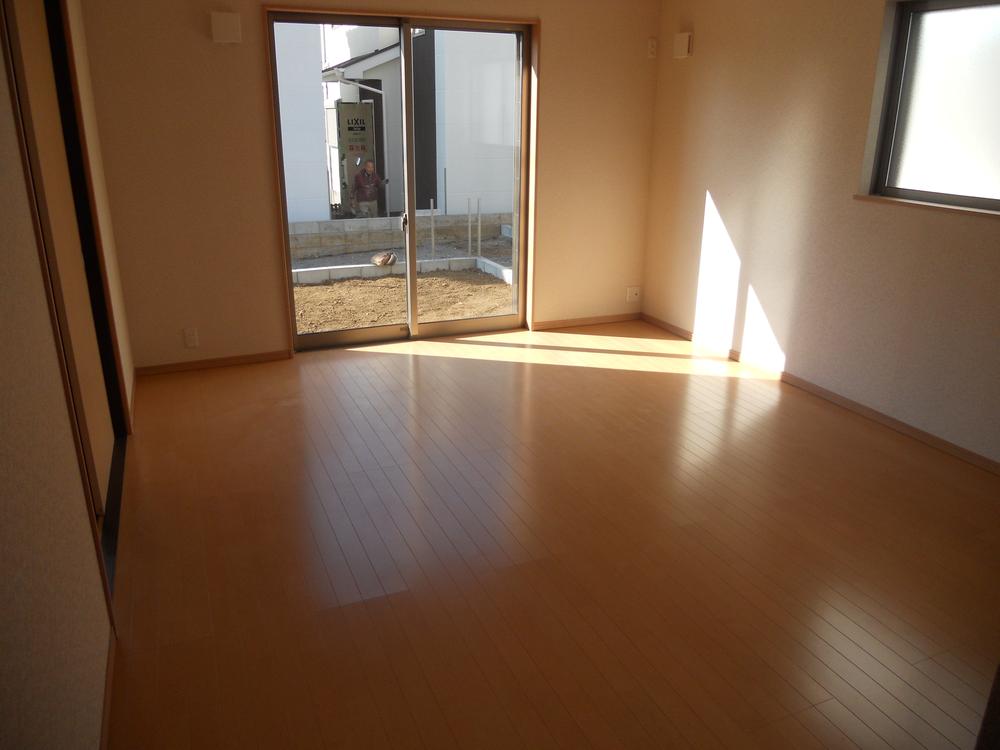 1 Building Local (12 May 2013) Shooting
1号棟
現地(2013年12月)撮影
Kitchenキッチン 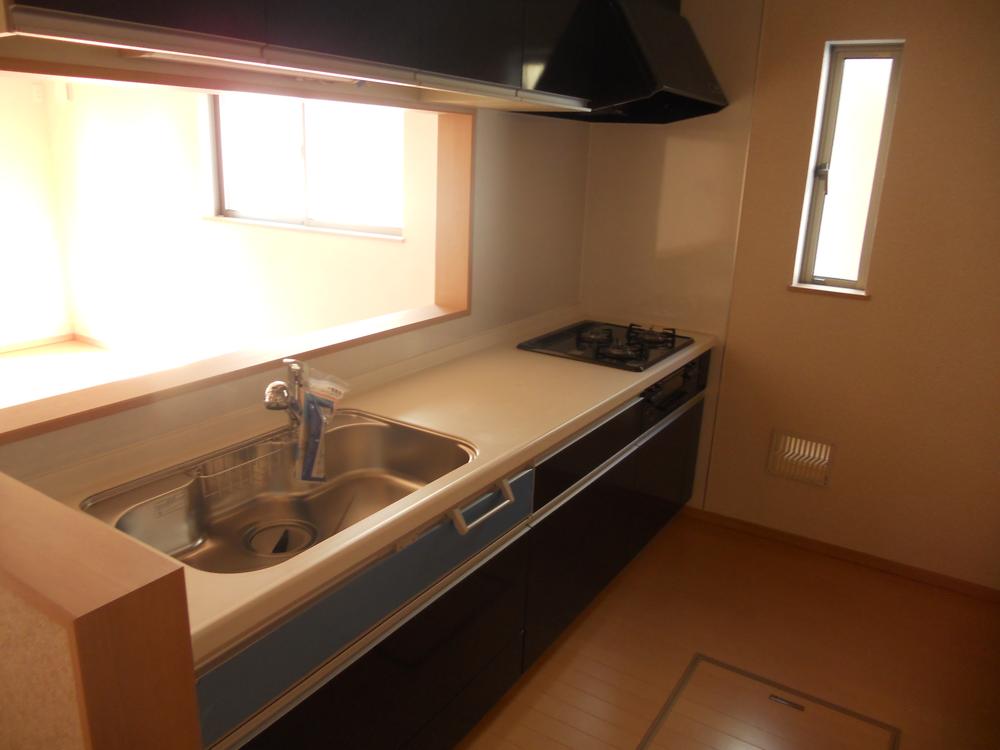 1 Building Local (12 May 2013) Shooting
1号棟
現地(2013年12月)撮影
Floor plan間取り図 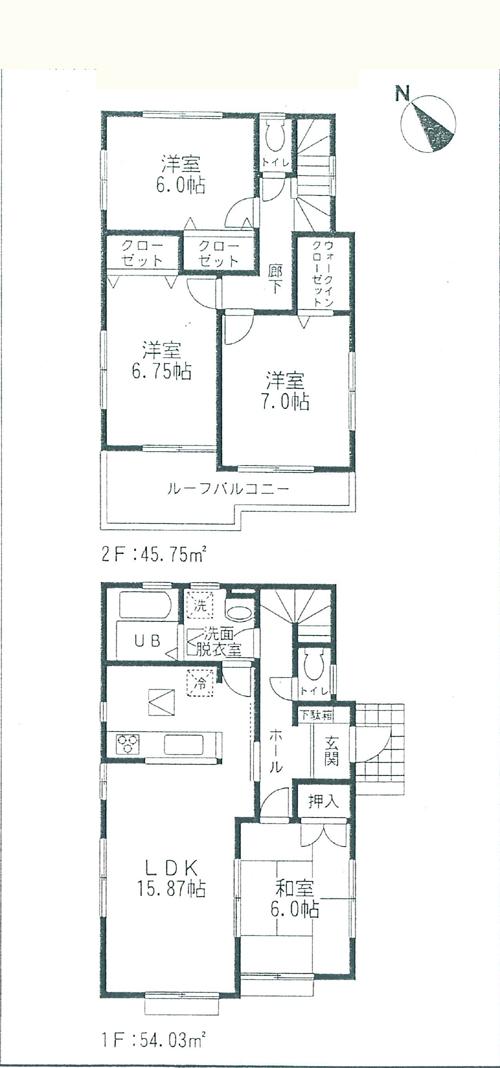 (4 Building), Price 21,800,000 yen, 4LDK, Land area 159.61 sq m , Building area 99.78 sq m
(4号棟)、価格2180万円、4LDK、土地面積159.61m2、建物面積99.78m2
Livingリビング 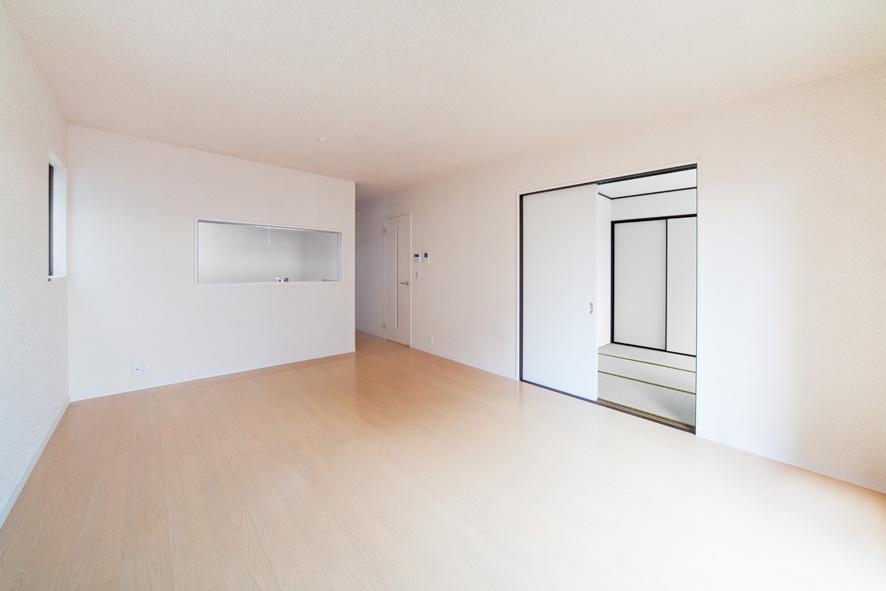 Building 3 Indoor (12 May 2013) Shooting
3号棟
室内(2013年12月)撮影
Bathroom浴室 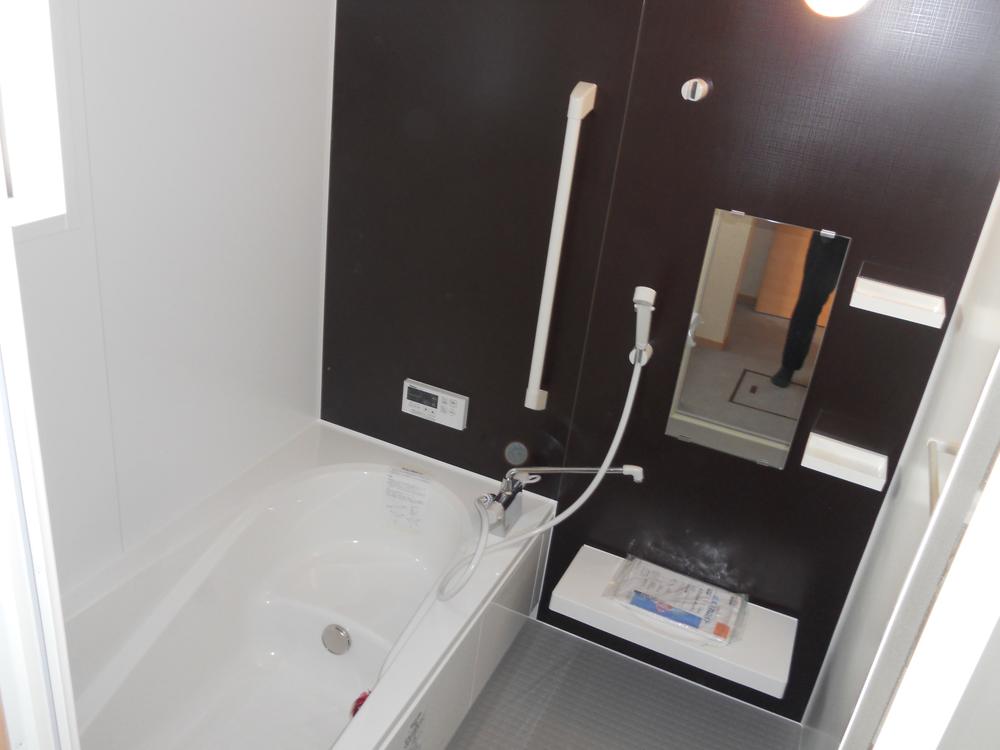 1 Building site (December 2013) Shooting
1号棟現地(2013年12月)撮影
Entrance玄関 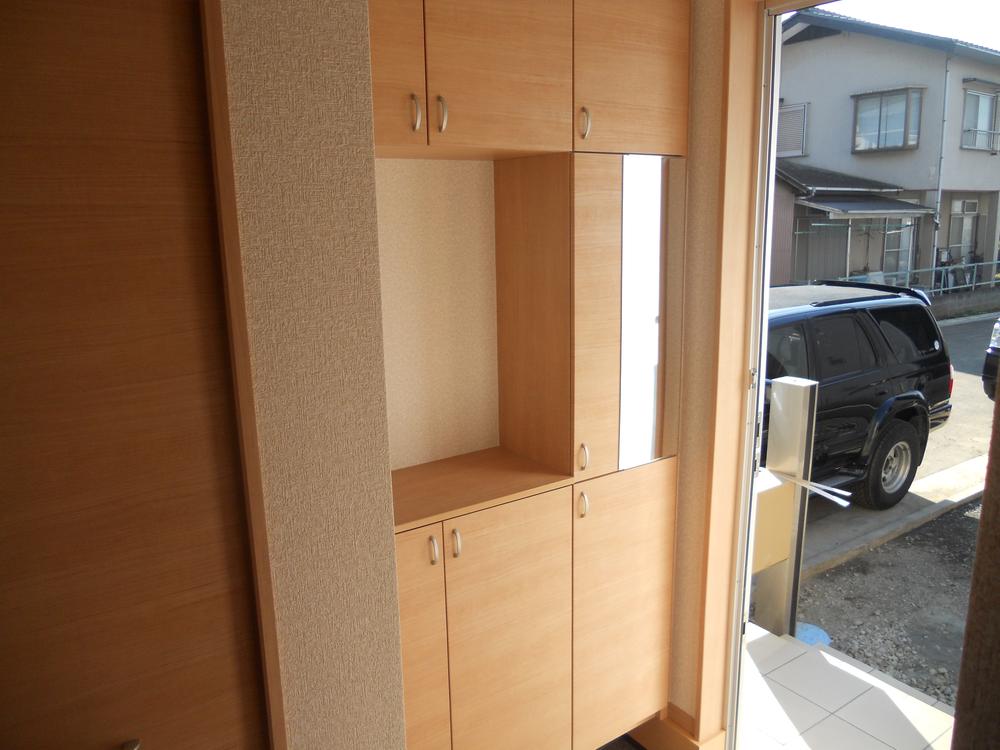 1 Building site (December 2013) Shooting
1号棟現地(2013年12月)撮影
Wash basin, toilet洗面台・洗面所 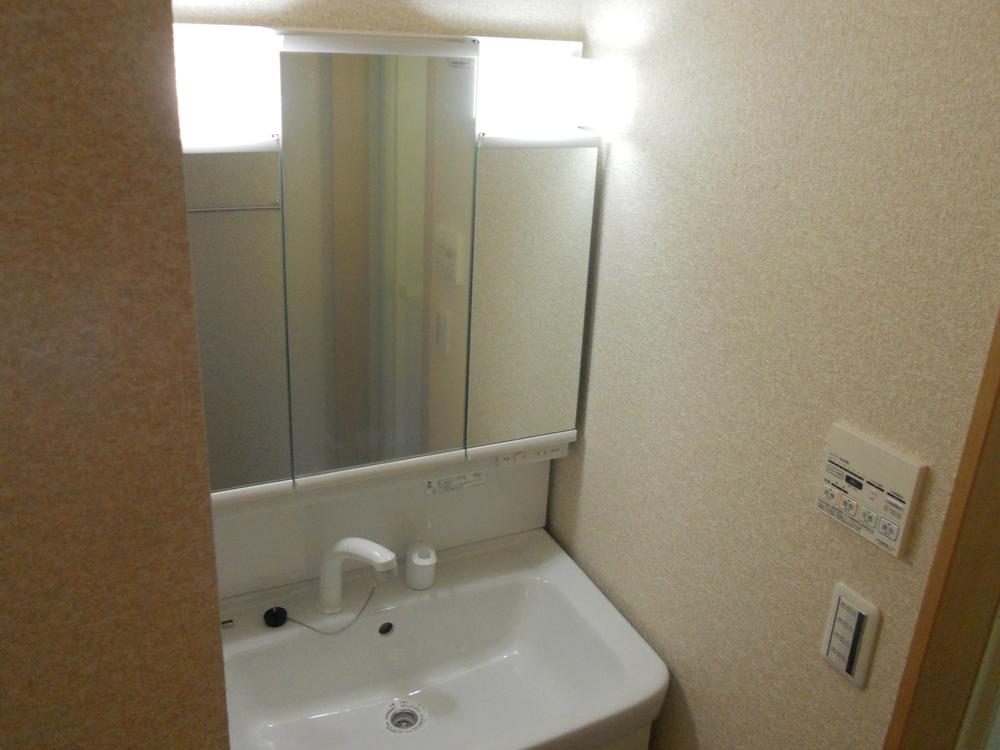 1 Building room (November 2013) Shooting
1号棟室内(2013年11月)撮影
Toiletトイレ 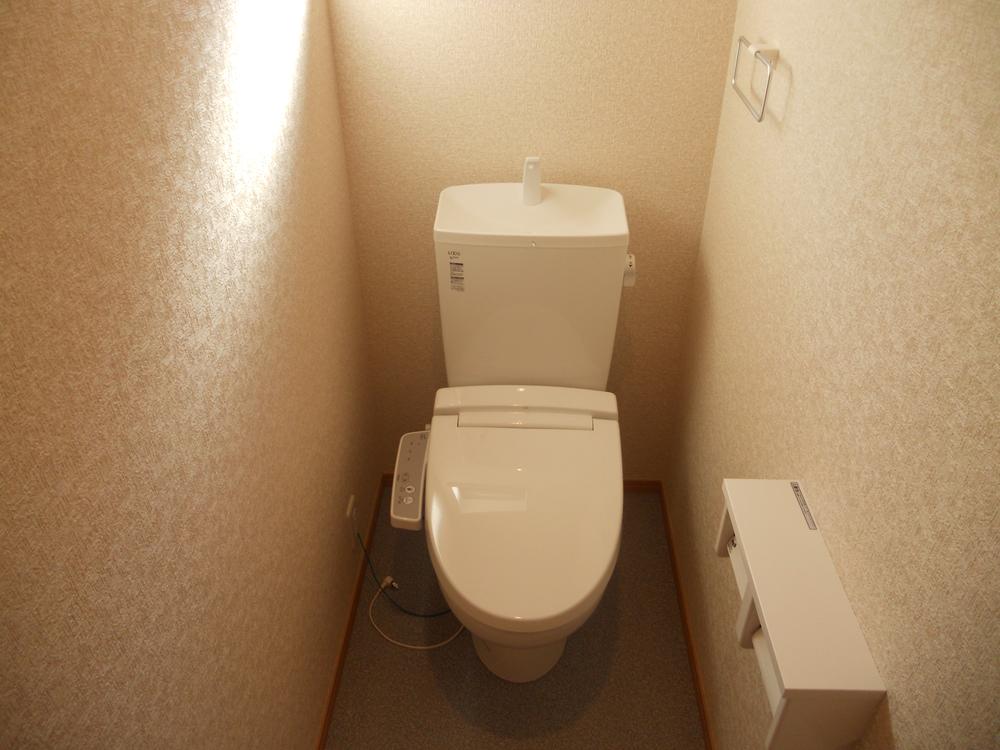 1 Building room (12 May 2013) Shooting
1号棟室内(2013年12月)撮影
Primary school小学校 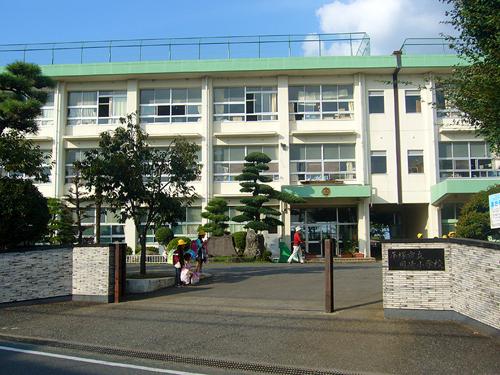 703m until Hiratsuka Municipal Okazaki Elementary School
平塚市立岡崎小学校まで703m
Floor plan間取り図 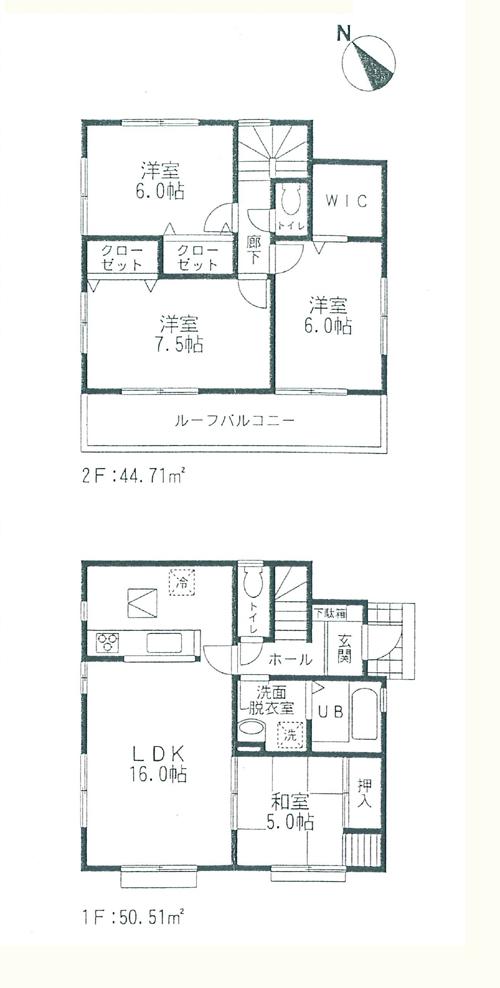 (3 Building), Price 23.8 million yen, 4LDK, Land area 120.31 sq m , Building area 95.22 sq m
(3号棟)、価格2380万円、4LDK、土地面積120.31m2、建物面積95.22m2
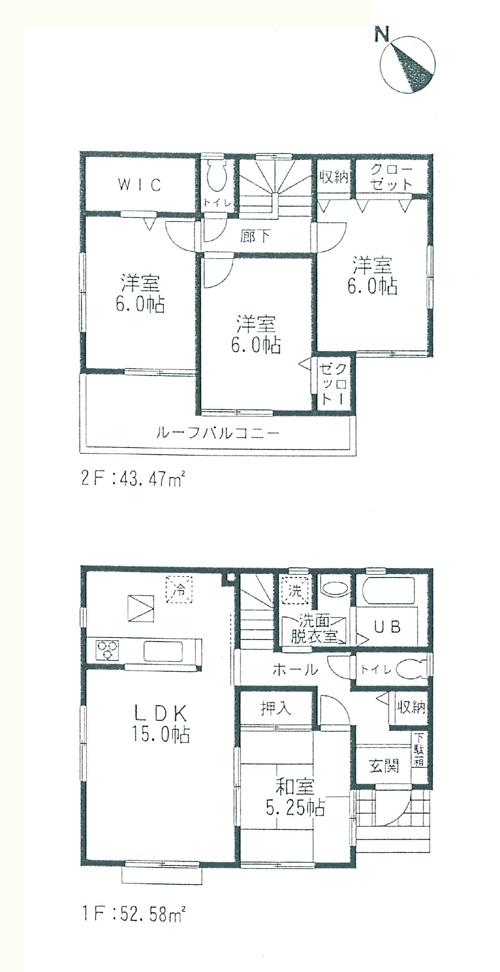 (1 Building), Price 23.8 million yen, 4LDK, Land area 120.33 sq m , Building area 96.05 sq m
(1号棟)、価格2380万円、4LDK、土地面積120.33m2、建物面積96.05m2
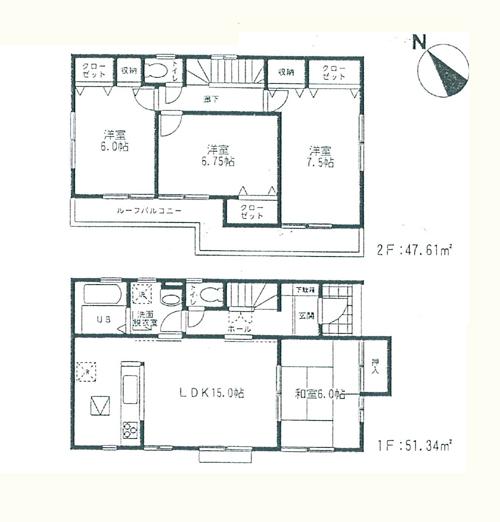 (5 Building), Price 24,800,000 yen, 4LDK, Land area 136.17 sq m , Building area 98.95 sq m
(5号棟)、価格2480万円、4LDK、土地面積136.17m2、建物面積98.95m2
Location
|















