New Homes » Kanto » Kanagawa Prefecture » Hiratsuka
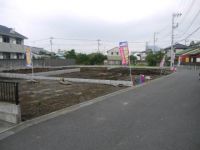 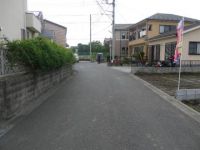
| | Hiratsuka, Kanagawa Prefecture 神奈川県平塚市 |
| JR Tokaido Line "Hiratsuka" 15 minutes under Ayumi Manda 5 minutes by bus JR東海道本線「平塚」バス15分下万田歩5分 |
| Siemens south road, Facing south, Parking two Allowed, Leafy residential area, A quiet residential area, South balcony, System kitchen, Face-to-face kitchen 南側道路面す、南向き、駐車2台可、緑豊かな住宅地、閑静な住宅地、南面バルコニー、システムキッチン、対面式キッチン |
| Siemens south road, Facing south, Parking two Allowed, Leafy residential area, A quiet residential area, South balcony, System kitchen, Face-to-face kitchen 南側道路面す、南向き、駐車2台可、緑豊かな住宅地、閑静な住宅地、南面バルコニー、システムキッチン、対面式キッチン |
Features pickup 特徴ピックアップ | | Parking two Allowed / Facing south / System kitchen / Siemens south road / A quiet residential area / Face-to-face kitchen / South balcony / Leafy residential area 駐車2台可 /南向き /システムキッチン /南側道路面す /閑静な住宅地 /対面式キッチン /南面バルコニー /緑豊かな住宅地 | Price 価格 | | 22,800,000 yen ~ 24,800,000 yen 2280万円 ~ 2480万円 | Floor plan 間取り | | 4LDK 4LDK | Units sold 販売戸数 | | 4 units 4戸 | Total units 総戸数 | | 4 units 4戸 | Land area 土地面積 | | 104.38 sq m ~ 122.33 sq m (registration) 104.38m2 ~ 122.33m2(登記) | Building area 建物面積 | | 90.71 sq m ~ 98.21 sq m (registration) 90.71m2 ~ 98.21m2(登記) | Address 住所 | | Hiratsuka, Kanagawa Prefecture Yamashita 958 神奈川県平塚市山下958 | Traffic 交通 | | JR Tokaido Line "Hiratsuka" 15 minutes under Ayumi Manda 5 minutes by bus JR東海道本線「平塚」バス15分下万田歩5分
| Person in charge 担当者より | | Rep Ikeda base 担当者池田 塁 | Contact お問い合せ先 | | TEL: 0800-603-2831 [Toll free] mobile phone ・ Also available from PHS
Caller ID is not notified
Please contact the "saw SUUMO (Sumo)"
If it does not lead, If the real estate company TEL:0800-603-2831【通話料無料】携帯電話・PHSからもご利用いただけます
発信者番号は通知されません
「SUUMO(スーモ)を見た」と問い合わせください
つながらない方、不動産会社の方は
| Time residents 入居時期 | | 1 month after the contract 契約後1ヶ月 | Land of the right form 土地の権利形態 | | Ownership 所有権 | Use district 用途地域 | | One middle and high 1種中高 | Other limitations その他制限事項 | | Regulations have by the Landscape Act, Height district 景観法による規制有、高度地区 | Overview and notices その他概要・特記事項 | | Contact: Ikeda base, Building confirmation number: No. 13UDTIW Ken 01,726 other 担当者:池田 塁、建築確認番号:第13UDTIW建01726号他 | Company profile 会社概要 | | <Mediation> Governor of Kanagawa Prefecture (3) No. 023608 (Ltd.) Townes Yubinbango251-0042 Fujisawa, Kanagawa Prefecture Tsujidoshin cho 1-4-32 <仲介>神奈川県知事(3)第023608号(株)タウンズ〒251-0042 神奈川県藤沢市辻堂新町1-4-32 |
Local appearance photo現地外観写真 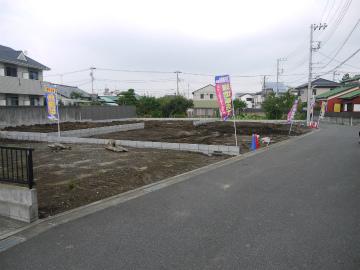 Local (September 2013) Shooting
現地(2013年9月)撮影
Local photos, including front road前面道路含む現地写真 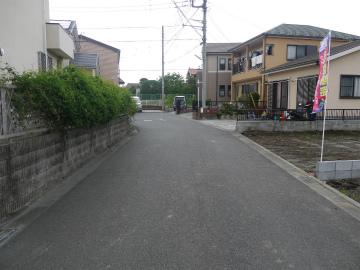 Local (September 2013) Shooting
現地(2013年9月)撮影
Local appearance photo現地外観写真 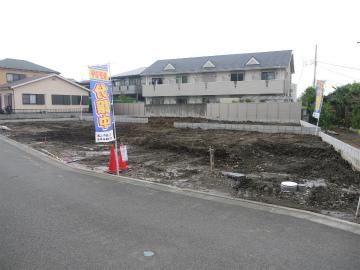 Local (September 2013) Shooting
現地(2013年9月)撮影
Floor plan間取り図 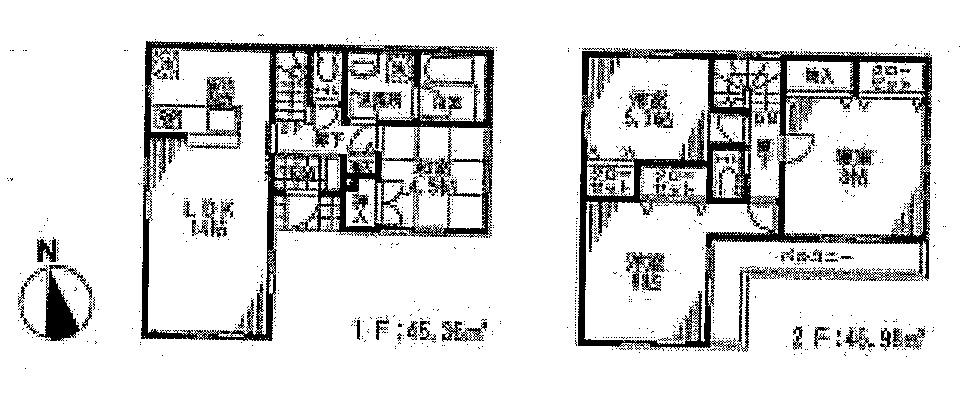 (1 Building), Price 24,800,000 yen, 4LDK, Land area 104.38 sq m , Building area 92.34 sq m
(1号棟)、価格2480万円、4LDK、土地面積104.38m2、建物面積92.34m2
Same specifications photos (appearance)同仕様写真(外観) 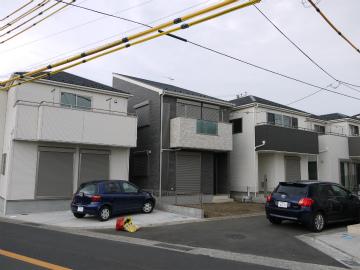 (1 from 4 Building) same specification
(1から4号棟)同仕様
Same specifications photos (living)同仕様写真(リビング) 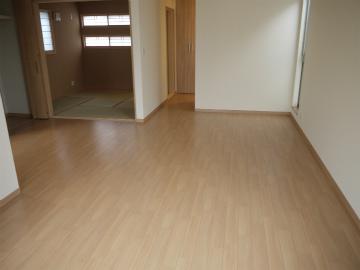 (1 from 4 Building) same specification
(1から4号棟)同仕様
Same specifications photo (kitchen)同仕様写真(キッチン) 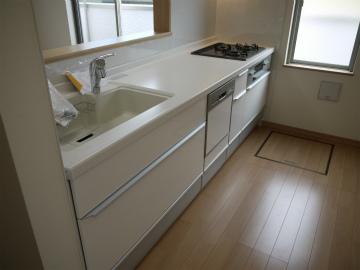 (1 from 4 Building) same specification
(1から4号棟)同仕様
The entire compartment Figure全体区画図 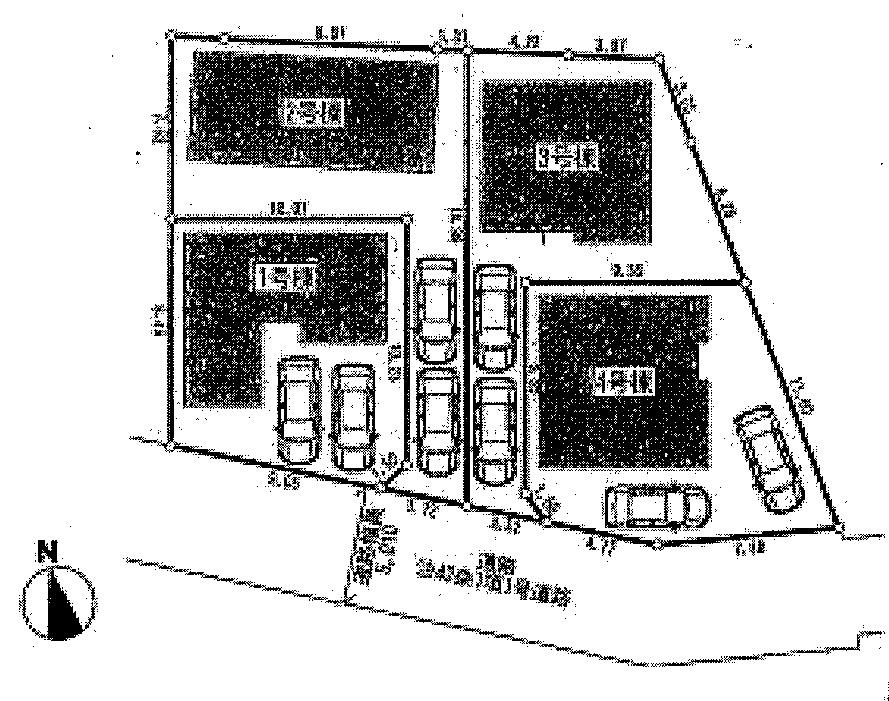 All four compartment ・ South road!
全4区画・南道路!
Floor plan間取り図 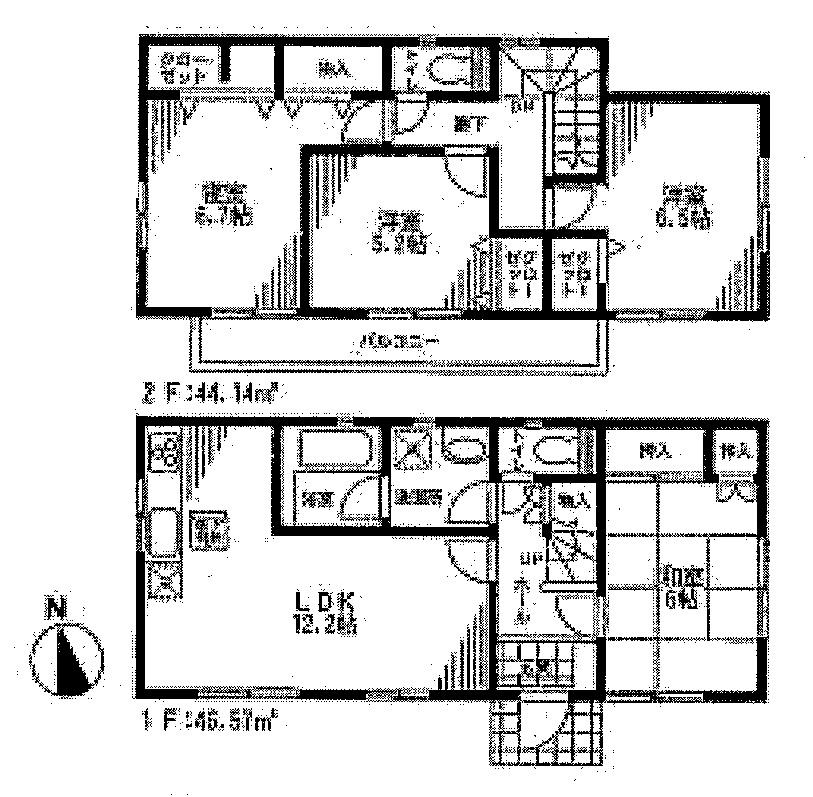 (Building 2), Price 22,800,000 yen, 4LDK, Land area 122.33 sq m , Building area 90.71 sq m
(2号棟)、価格2280万円、4LDK、土地面積122.33m2、建物面積90.71m2
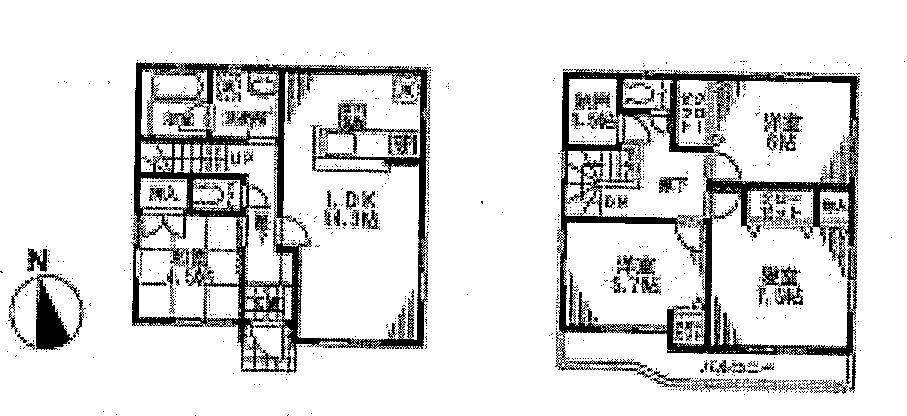 (3 Building), Price 23.8 million yen, 4LDK, Land area 118.24 sq m , Building area 94.15 sq m
(3号棟)、価格2380万円、4LDK、土地面積118.24m2、建物面積94.15m2
Location
|











