New Homes » Kanto » Kanagawa Prefecture » Hiratsuka
 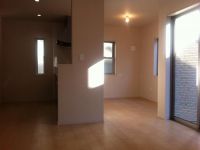
| | Hiratsuka, Kanagawa Prefecture 神奈川県平塚市 |
| JR Tokaido Line "Hiratsuka" a 12-minute earth Shimoyama walk 5 minutes by bus JR東海道本線「平塚」バス12分土下山歩5分 |
| Yang per good, Ventilation good, Parking two Allowed, A quiet residential area, Flat terrain, Face-to-face kitchen, All room storage, 2-story 陽当り良好、通風良好、駐車2台可、閑静な住宅地、平坦地、対面式キッチン、全居室収納、2階建 |
| Yang per good, Ventilation good, Parking two Allowed, A quiet residential area, Flat terrain, Face-to-face kitchen, All room storage, 2-story 陽当り良好、通風良好、駐車2台可、閑静な住宅地、平坦地、対面式キッチン、全居室収納、2階建 |
Features pickup 特徴ピックアップ | | Parking two Allowed / Yang per good / All room storage / A quiet residential area / Face-to-face kitchen / 2-story / Ventilation good / Flat terrain 駐車2台可 /陽当り良好 /全居室収納 /閑静な住宅地 /対面式キッチン /2階建 /通風良好 /平坦地 | Price 価格 | | 22,800,000 yen ~ 25,800,000 yen 2280万円 ~ 2580万円 | Floor plan 間取り | | 4LDK 4LDK | Units sold 販売戸数 | | 4 units 4戸 | Total units 総戸数 | | 4 units 4戸 | Land area 土地面積 | | 112.34 sq m ~ 131.15 sq m (registration) 112.34m2 ~ 131.15m2(登記) | Building area 建物面積 | | 86.66 sq m ~ 92.34 sq m (registration) 86.66m2 ~ 92.34m2(登記) | Completion date 完成時期(築年月) | | November 2013 2013年11月 | Address 住所 | | Hiratsuka, Kanagawa Prefecture Yamashita 505-2 神奈川県平塚市山下505-2 | Traffic 交通 | | JR Tokaido Line "Hiratsuka" a 12-minute earth Shimoyama walk 5 minutes by bus JR東海道本線「平塚」バス12分土下山歩5分
| Person in charge 担当者より | | Rep Ikeda base 担当者池田 塁 | Contact お問い合せ先 | | TEL: 0800-603-2831 [Toll free] mobile phone ・ Also available from PHS
Caller ID is not notified
Please contact the "saw SUUMO (Sumo)"
If it does not lead, If the real estate company TEL:0800-603-2831【通話料無料】携帯電話・PHSからもご利用いただけます
発信者番号は通知されません
「SUUMO(スーモ)を見た」と問い合わせください
つながらない方、不動産会社の方は
| Time residents 入居時期 | | 1 month after the contract 契約後1ヶ月 | Land of the right form 土地の権利形態 | | Ownership 所有権 | Use district 用途地域 | | Two mid-high 2種中高 | Other limitations その他制限事項 | | Regulations have by the Landscape Act 景観法による規制有 | Overview and notices その他概要・特記事項 | | Contact: Ikeda base, Building confirmation number: No. H25SHC114051 other 担当者:池田 塁、建築確認番号:第H25SHC114051号他 | Company profile 会社概要 | | <Mediation> Governor of Kanagawa Prefecture (3) No. 023608 (Ltd.) Townes Yubinbango251-0042 Fujisawa, Kanagawa Prefecture Tsujidoshin cho 1-4-32 <仲介>神奈川県知事(3)第023608号(株)タウンズ〒251-0042 神奈川県藤沢市辻堂新町1-4-32 |
Bathroom浴室 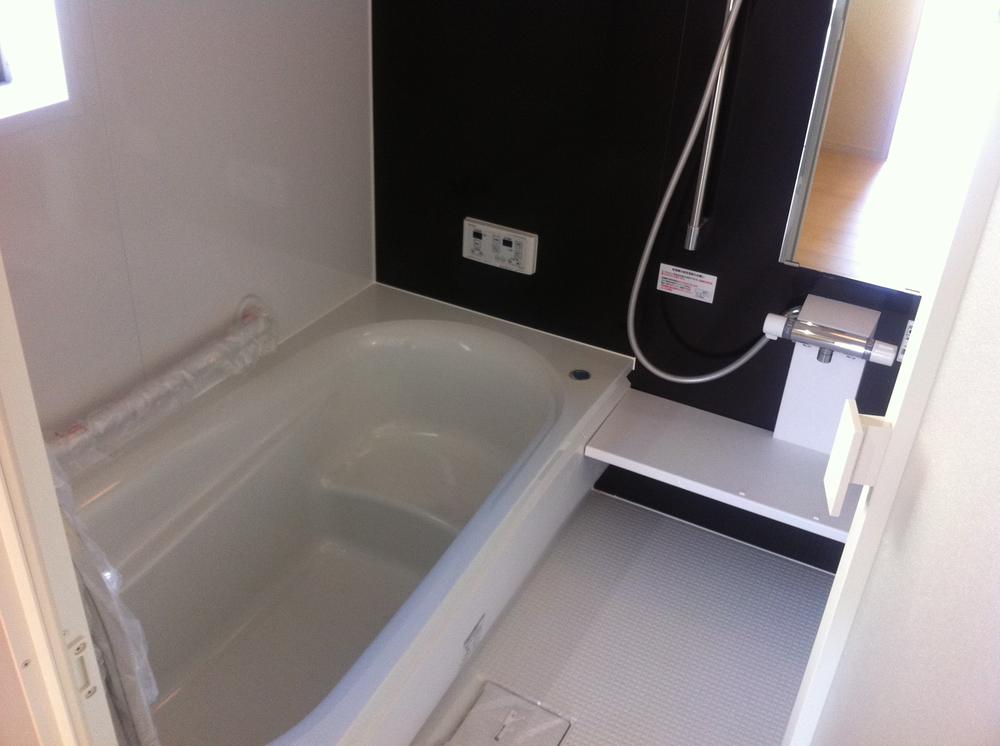 Local (12 May 2013) Shooting
現地(2013年12月)撮影
Livingリビング 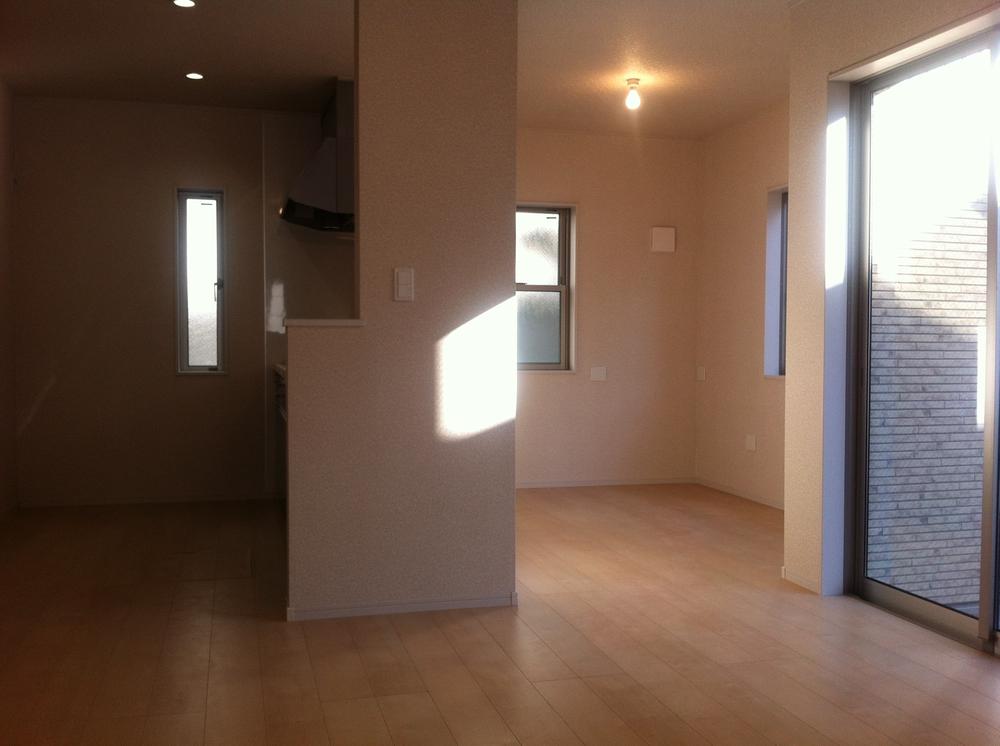 Local (12 May 2013) Shooting
現地(2013年12月)撮影
Kitchenキッチン 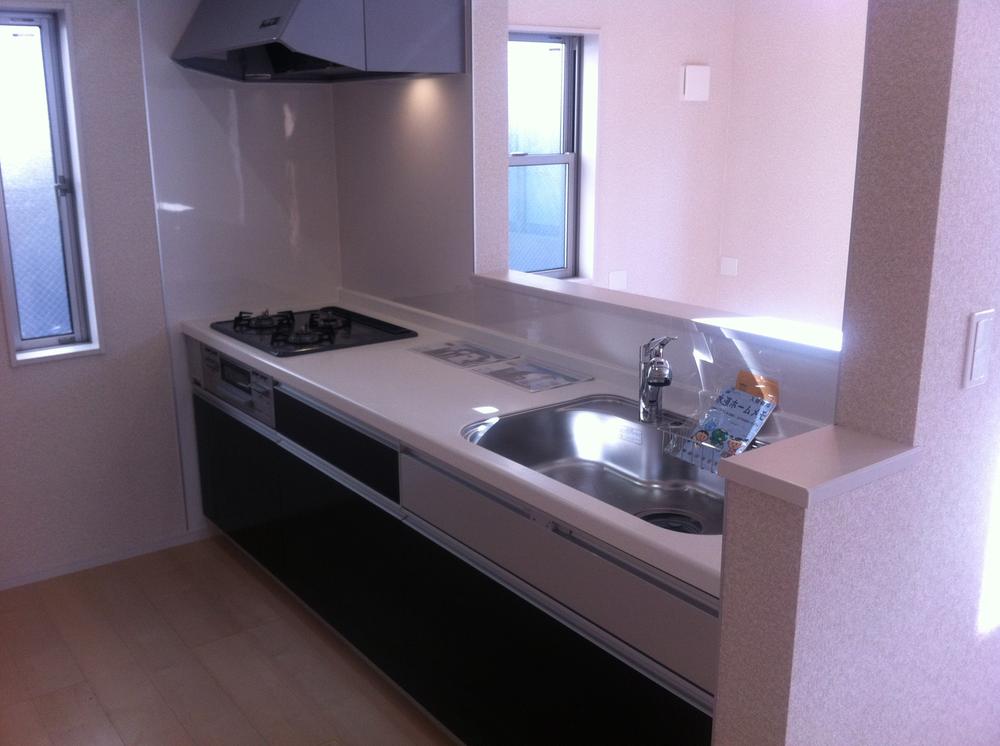 Local (12 May 2013) Shooting
現地(2013年12月)撮影
Floor plan間取り図 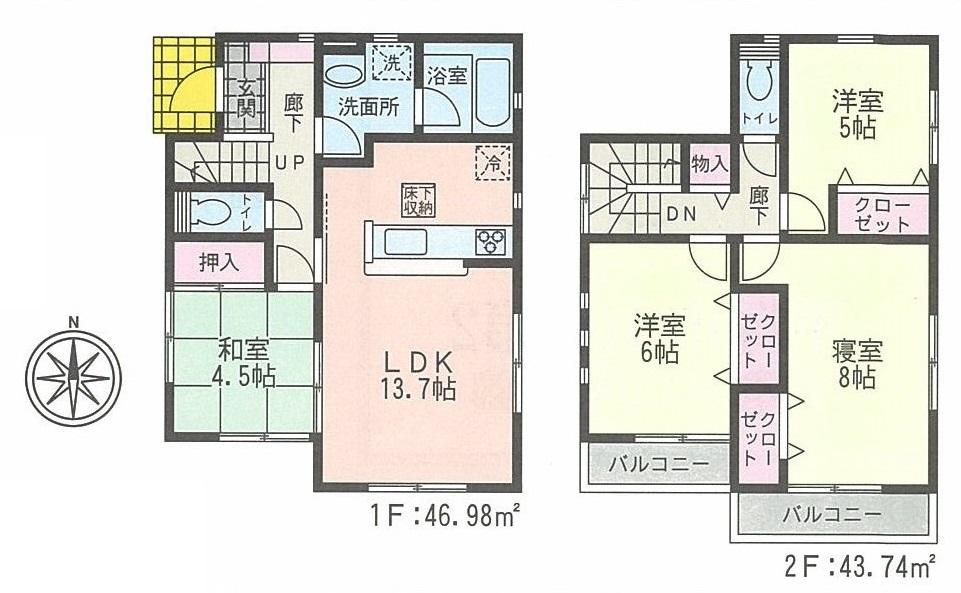 (1 Building), Price 24,800,000 yen, 4LDK, Land area 112.38 sq m , Building area 90.72 sq m
(1号棟)、価格2480万円、4LDK、土地面積112.38m2、建物面積90.72m2
Local appearance photo現地外観写真 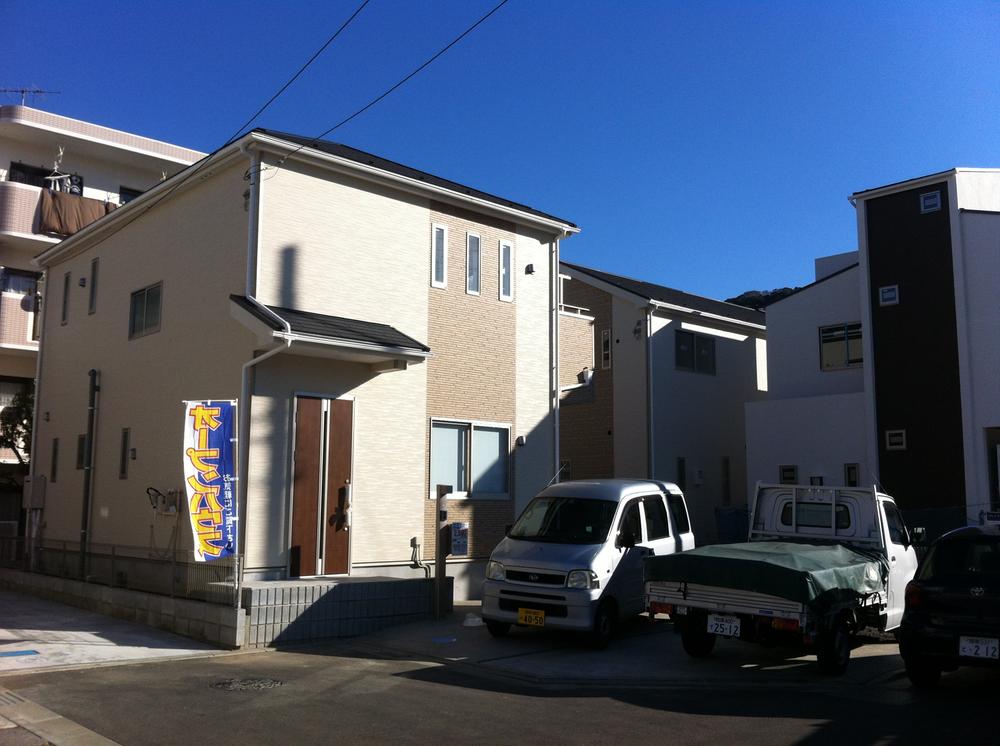 Local (12 May 2013) Shooting
現地(2013年12月)撮影
Bathroom浴室 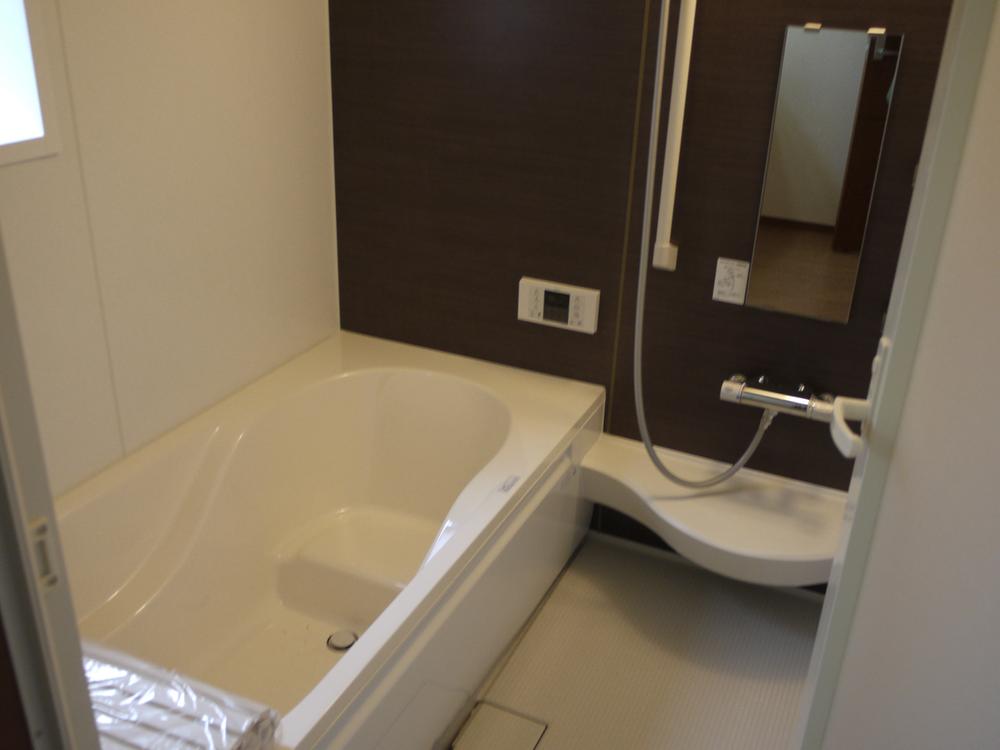 Local (12 May 2013) Shooting
現地(2013年12月)撮影
Kitchenキッチン 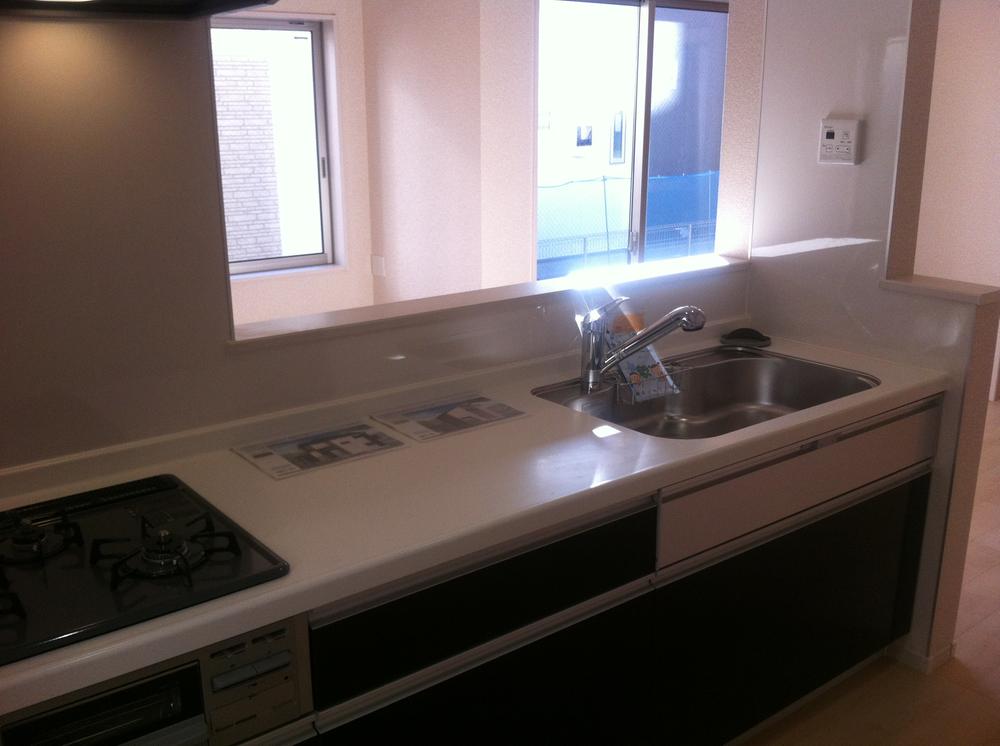 Local (12 May 2013) Shooting
現地(2013年12月)撮影
Non-living roomリビング以外の居室 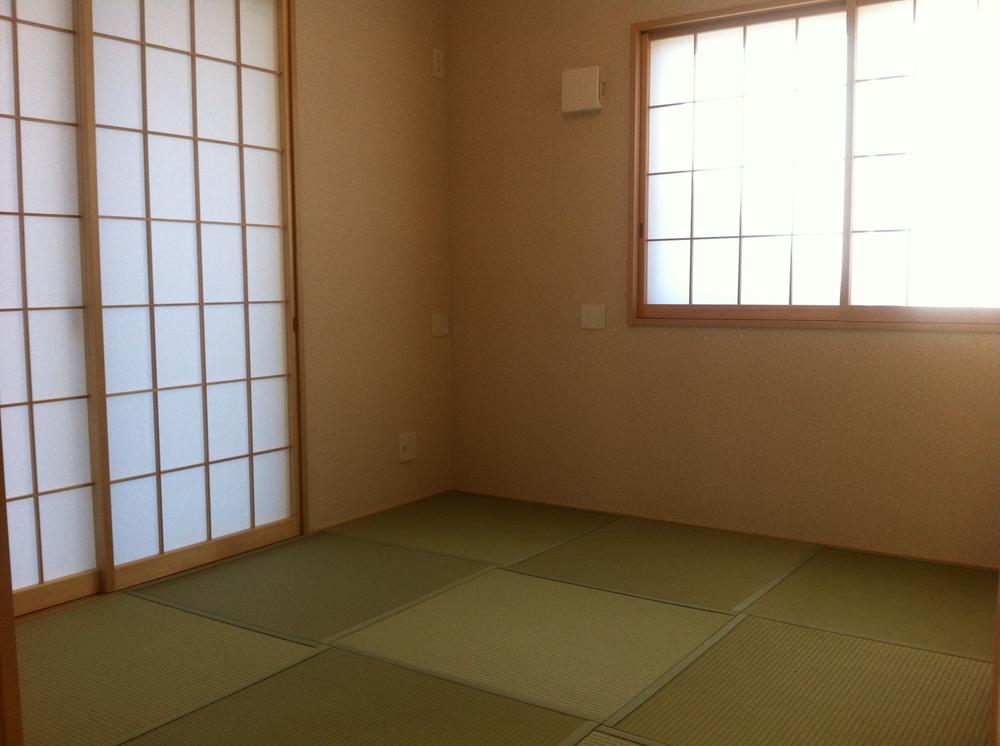 Local (12 May 2013) Shooting
現地(2013年12月)撮影
Toiletトイレ 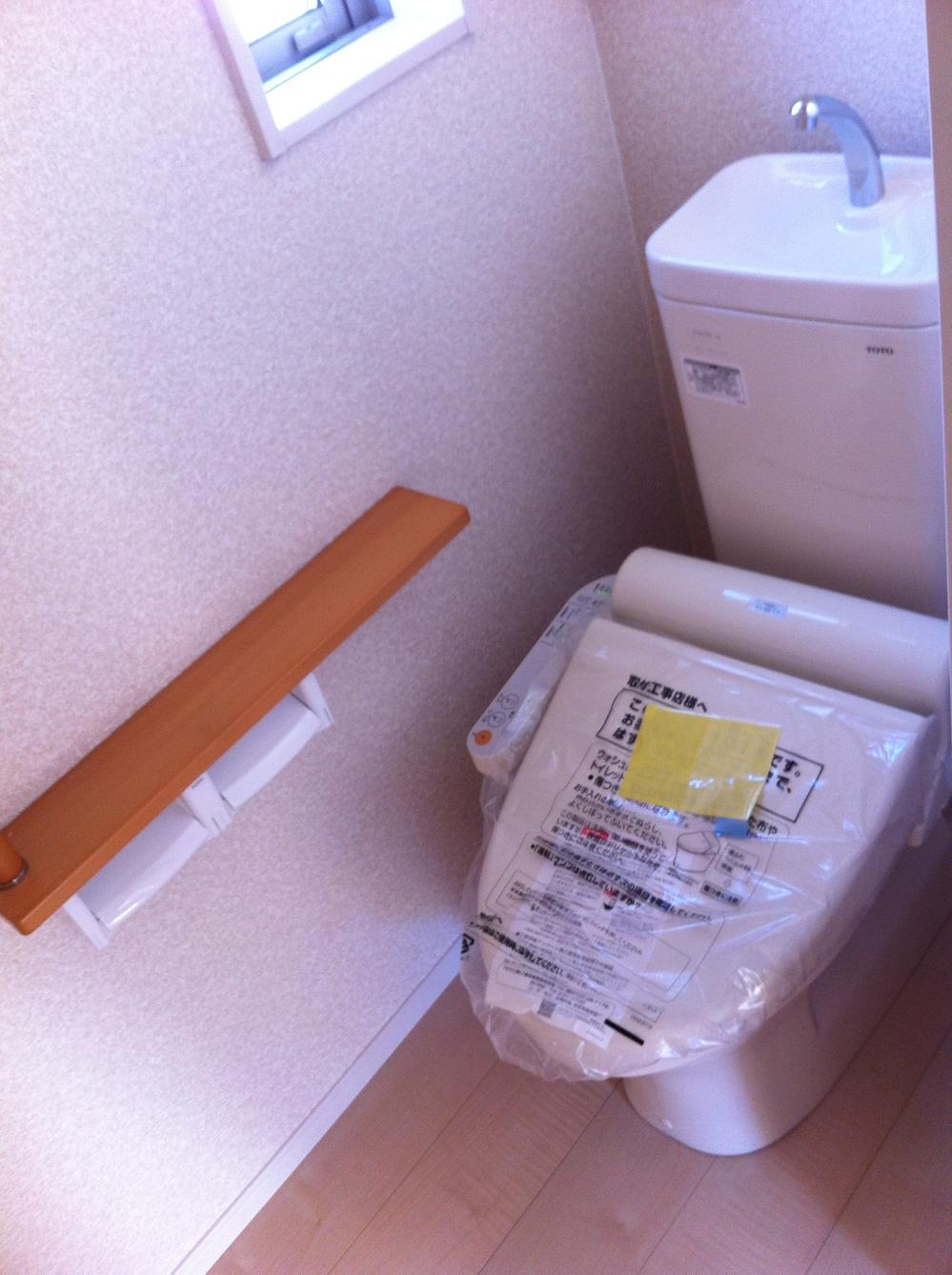 Local (12 May 2013) Shooting
現地(2013年12月)撮影
Local photos, including front road前面道路含む現地写真 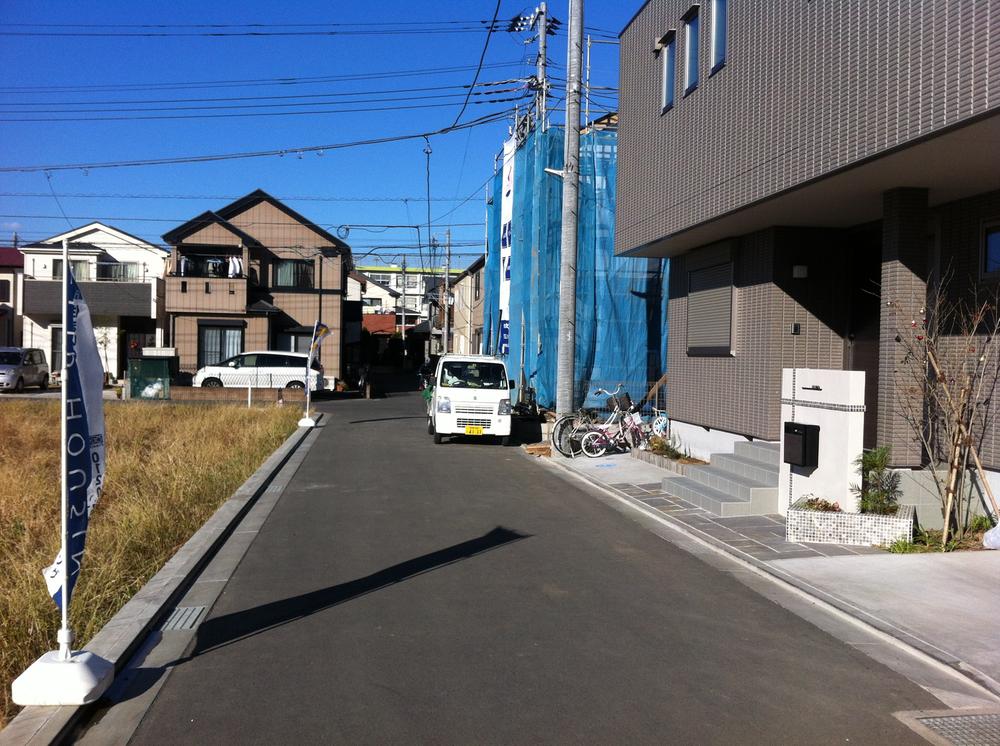 Local (12 May 2013) Shooting
現地(2013年12月)撮影
Primary school小学校 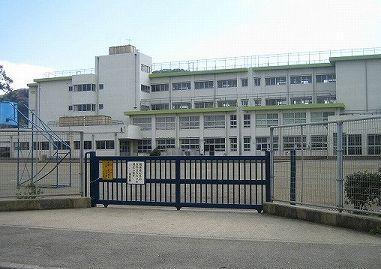 180m until Yamashita elementary school
山下小学校まで180m
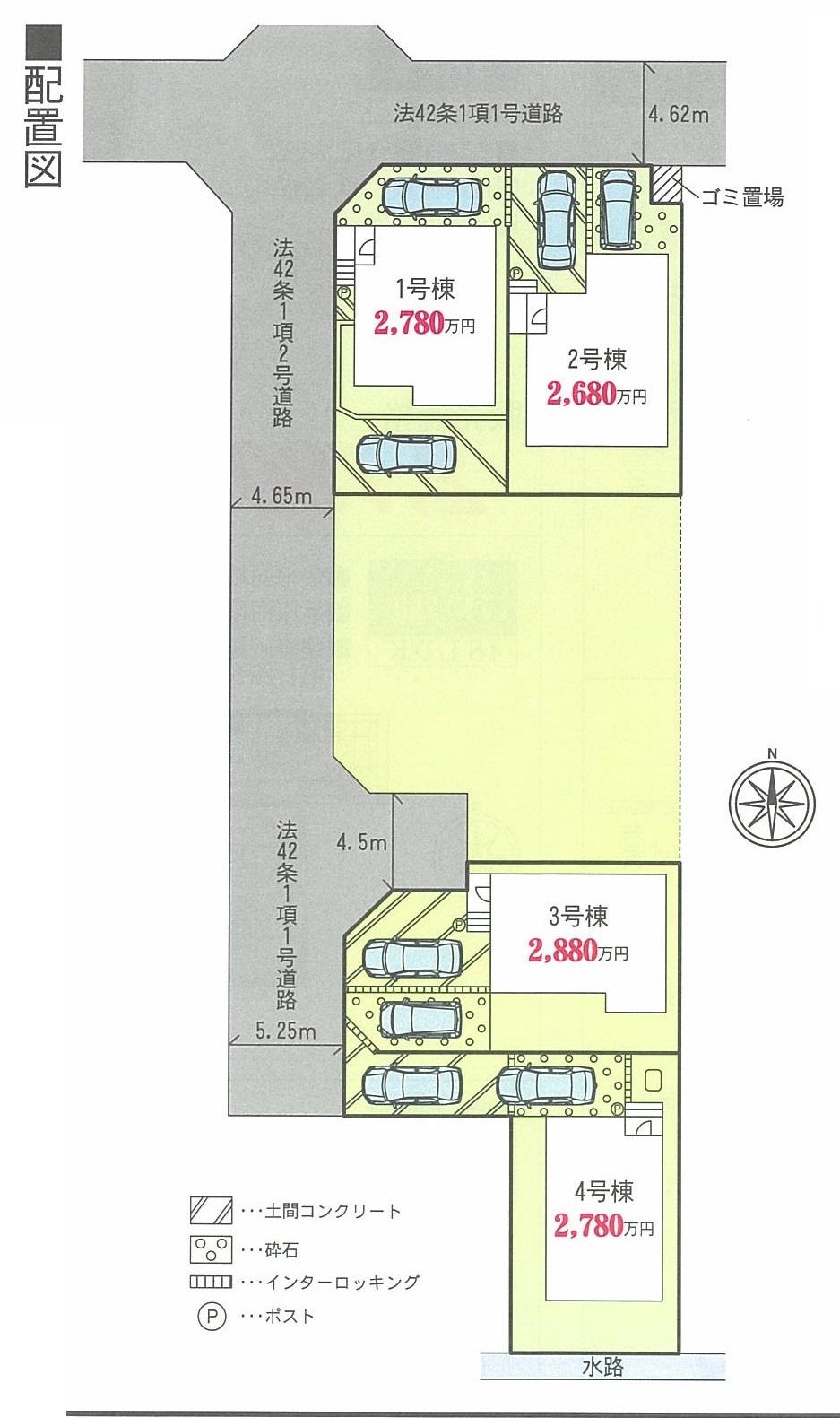 The entire compartment Figure
全体区画図
Floor plan間取り図 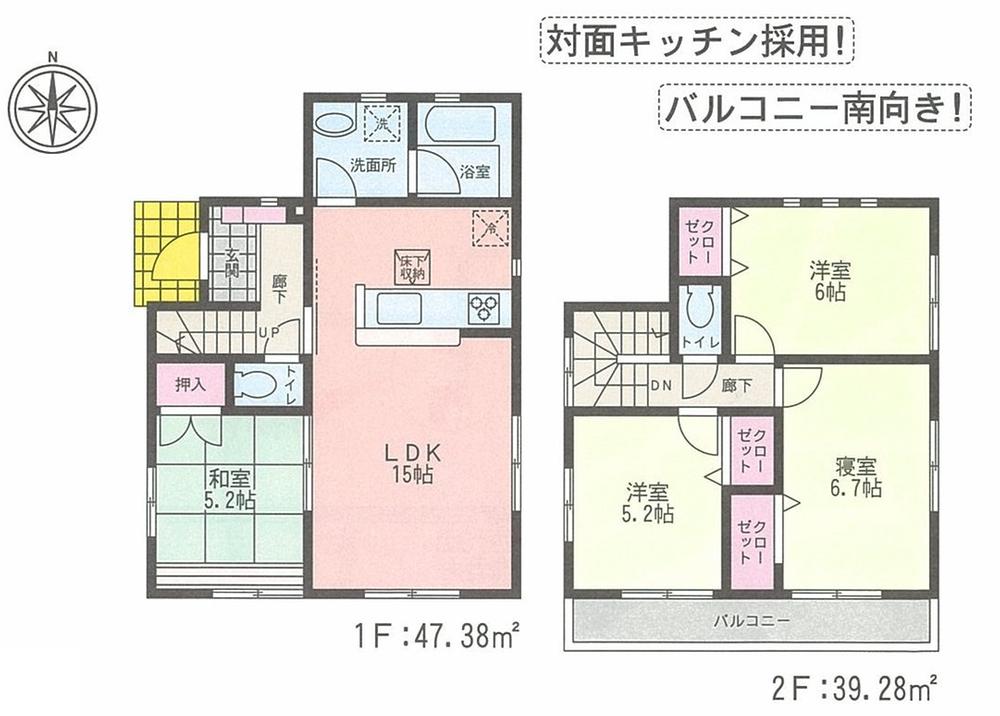 (Building 2), Price 22,800,000 yen, 4LDK, Land area 112.34 sq m , Building area 86.66 sq m
(2号棟)、価格2280万円、4LDK、土地面積112.34m2、建物面積86.66m2
Local appearance photo現地外観写真 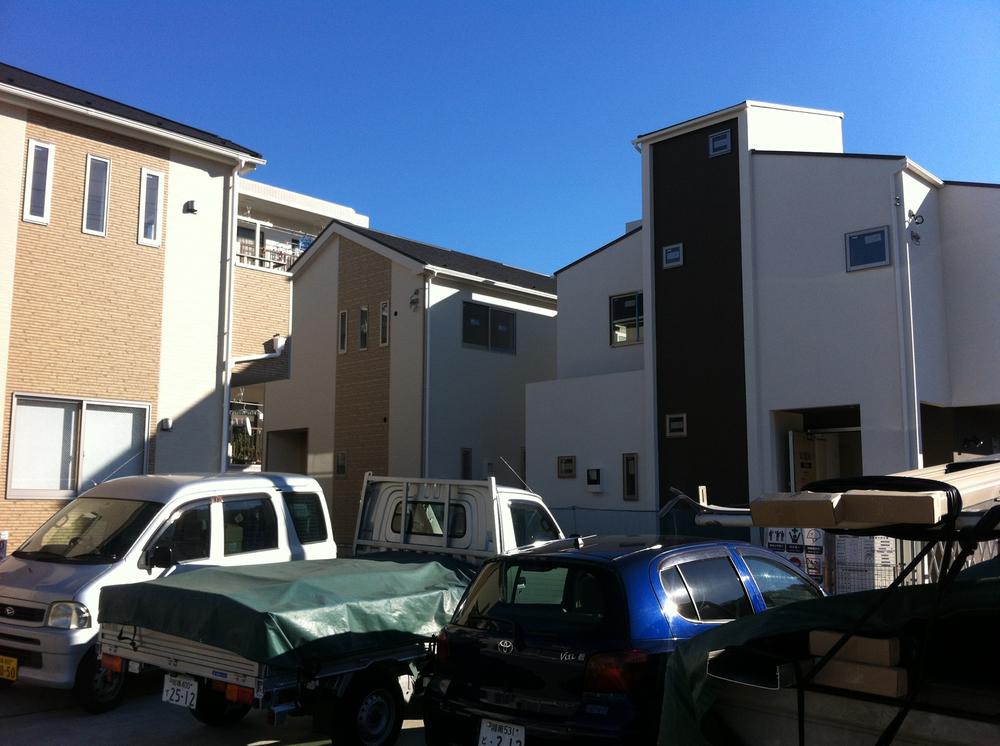 Local (12 May 2013) Shooting
現地(2013年12月)撮影
Non-living roomリビング以外の居室 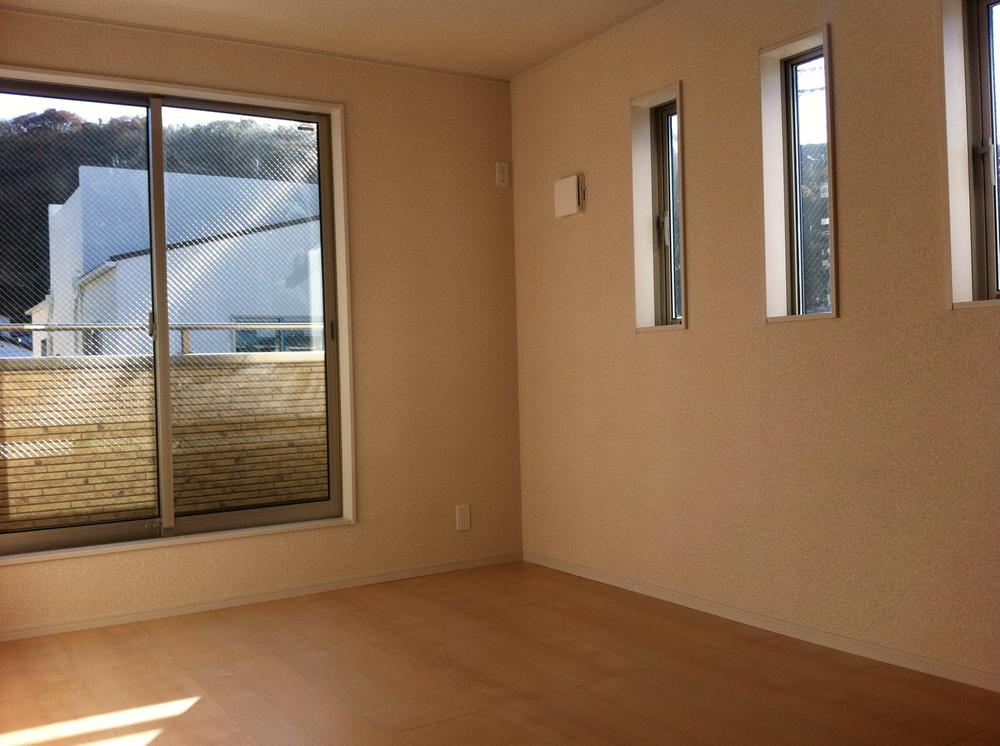 Local (12 May 2013) Shooting
現地(2013年12月)撮影
Junior high school中学校 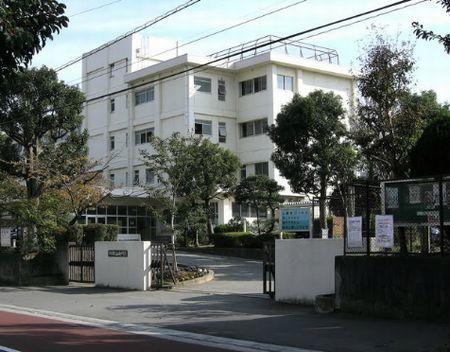 900m to Yamashiro junior high school
山城中学校まで900m
Floor plan間取り図 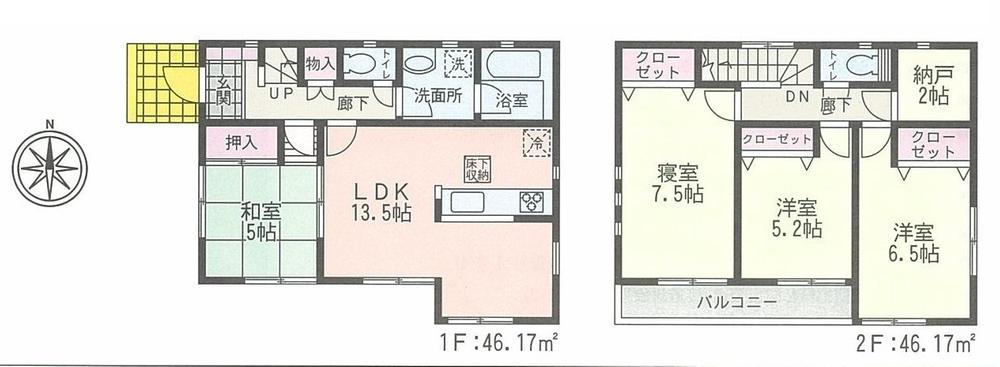 (3 Building), Price 25,800,000 yen, 4LDK, Land area 125.05 sq m , Building area 92.34 sq m
(3号棟)、価格2580万円、4LDK、土地面積125.05m2、建物面積92.34m2
Supermarketスーパー 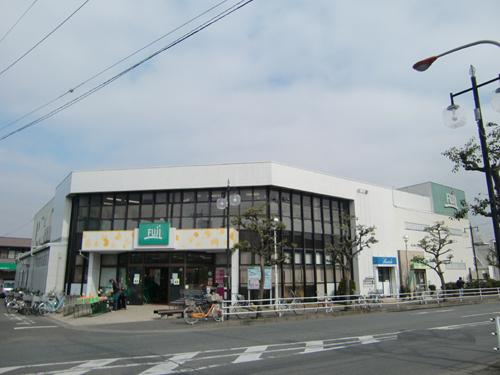 1030m to Super Fuji
スーパーFujiまで1030m
Floor plan間取り図 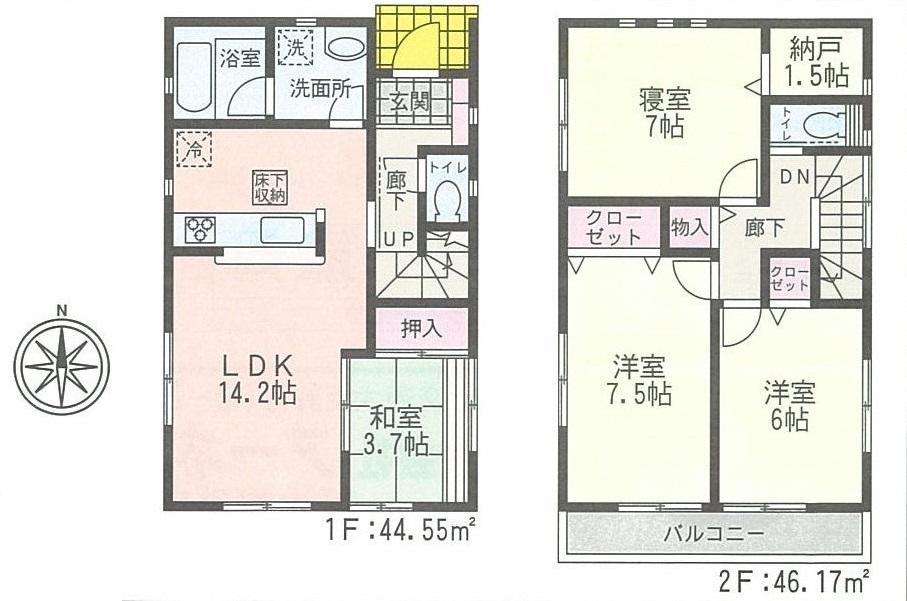 (4 Building), Price 24,800,000 yen, 4LDK, Land area 131.15 sq m , Building area 90.72 sq m
(4号棟)、価格2480万円、4LDK、土地面積131.15m2、建物面積90.72m2
Drug storeドラッグストア 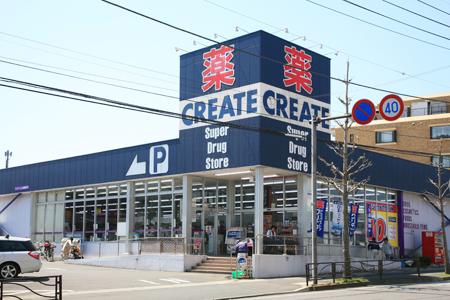 To create 860m
クリエイトまで860m
Location
|





















