New Homes » Kanto » Kanagawa Prefecture » Hiratsuka
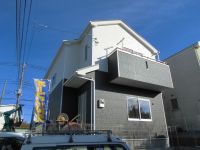 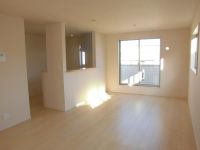
| | Hiratsuka, Kanagawa Prefecture 神奈川県平塚市 |
| JR Tokaido Line "Hiratsuka" bus 11 minutes Guzo walk 9 minutes JR東海道本線「平塚」バス11分公所歩9分 |
| LDK18 Pledge of second floor living! Zenshitsuminami is facing Balcony There are two faces of the Japanese-style side and the living side. Shopping is also convenient recommended property because there is a commercial facility close LDK18帖の2階リビング!全室南向きです バルコニーは和室側とリビング側の2面あります。近隣には商業施設がございますので買い物も便利のおすすめ物件です |
Features pickup 特徴ピックアップ | | Corresponding to the flat-35S / Year Available / LDK18 tatami mats or more / Facing south / System kitchen / Bathroom Dryer / Or more before road 6m / Japanese-style room / Washbasin with shower / Face-to-face kitchen / Toilet 2 places / 2-story / 2 or more sides balcony / Double-glazing / Zenshitsuminami direction / Warm water washing toilet seat / The window in the bathroom / TV monitor interphone / Storeroom フラット35Sに対応 /年内入居可 /LDK18畳以上 /南向き /システムキッチン /浴室乾燥機 /前道6m以上 /和室 /シャワー付洗面台 /対面式キッチン /トイレ2ヶ所 /2階建 /2面以上バルコニー /複層ガラス /全室南向き /温水洗浄便座 /浴室に窓 /TVモニタ付インターホン /納戸 | Price 価格 | | 25,800,000 yen 2580万円 | Floor plan 間取り | | 3LDK + S (storeroom) 3LDK+S(納戸) | Units sold 販売戸数 | | 1 units 1戸 | Total units 総戸数 | | 1 units 1戸 | Land area 土地面積 | | 117.45 sq m 117.45m2 | Building area 建物面積 | | 93.96 sq m 93.96m2 | Driveway burden-road 私道負担・道路 | | Nothing 無 | Completion date 完成時期(築年月) | | December 2013 2013年12月 | Address 住所 | | Hiratsuka, Kanagawa Prefecture Guzo 405 No. 4 神奈川県平塚市公所405番4 | Traffic 交通 | | JR Tokaido Line "Hiratsuka" bus 11 minutes Guzo walk 9 minutes JR東海道本線「平塚」バス11分公所歩9分
| Related links 関連リンク | | [Related Sites of this company] 【この会社の関連サイト】 | Person in charge 担当者より | | The person in charge Ichikawa Yuta Age: my best and my best to be able to introduce the best fit Listing to a lifestyle of 20's customers! As customers able to buy with satisfaction, I would like a good advice. 担当者市川 優太年齢:20代お客様のライフスタイルに一番合う物件をご紹介出来るように精一杯がんばります!お客様が満足してご購入して頂けるよう、良いアドバイスをしていきたいと思っております。 | Contact お問い合せ先 | | TEL: 0800-602-5936 [Toll free] mobile phone ・ Also available from PHS
Caller ID is not notified
Please contact the "saw SUUMO (Sumo)"
If it does not lead, If the real estate company TEL:0800-602-5936【通話料無料】携帯電話・PHSからもご利用いただけます
発信者番号は通知されません
「SUUMO(スーモ)を見た」と問い合わせください
つながらない方、不動産会社の方は
| Building coverage, floor area ratio 建ぺい率・容積率 | | Fifty percent ・ 80% 50%・80% | Time residents 入居時期 | | Immediate available 即入居可 | Land of the right form 土地の権利形態 | | Ownership 所有権 | Structure and method of construction 構造・工法 | | Wooden 2-story 木造2階建 | Use district 用途地域 | | One low-rise 1種低層 | Other limitations その他制限事項 | | TateHajime Law Article 22 designated area 建基法第22条指定区域 | Overview and notices その他概要・特記事項 | | Contact: Ichikawa Yuta, Facilities: Public Water Supply, This sewage, Individual LPG, Building confirmation number: No. 13UDI1W Ken 01782, Parking: car space 担当者:市川 優太、設備:公営水道、本下水、個別LPG、建築確認番号:第13UDI1W建01782号、駐車場:カースペース | Company profile 会社概要 | | <Mediation> Governor of Kanagawa Prefecture (1) No. 027426 (Ltd.) Oceans Estate Yubinbango254-0002 Hiratsuka, Kanagawa Prefecture Yokouchi 3774-2 <仲介>神奈川県知事(1)第027426号(株)オーシャンズエステート〒254-0002 神奈川県平塚市横内3774-2 |
Local appearance photo現地外観写真 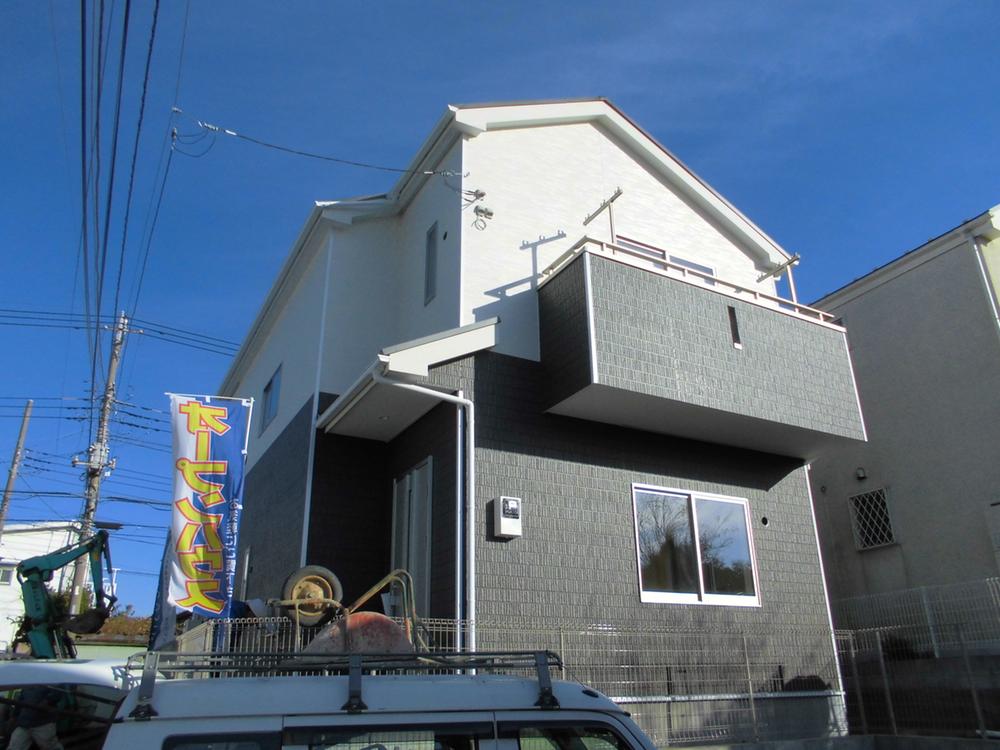 Local (December 13, 2013) Shooting
現地(2013年12月13日)撮影
Livingリビング 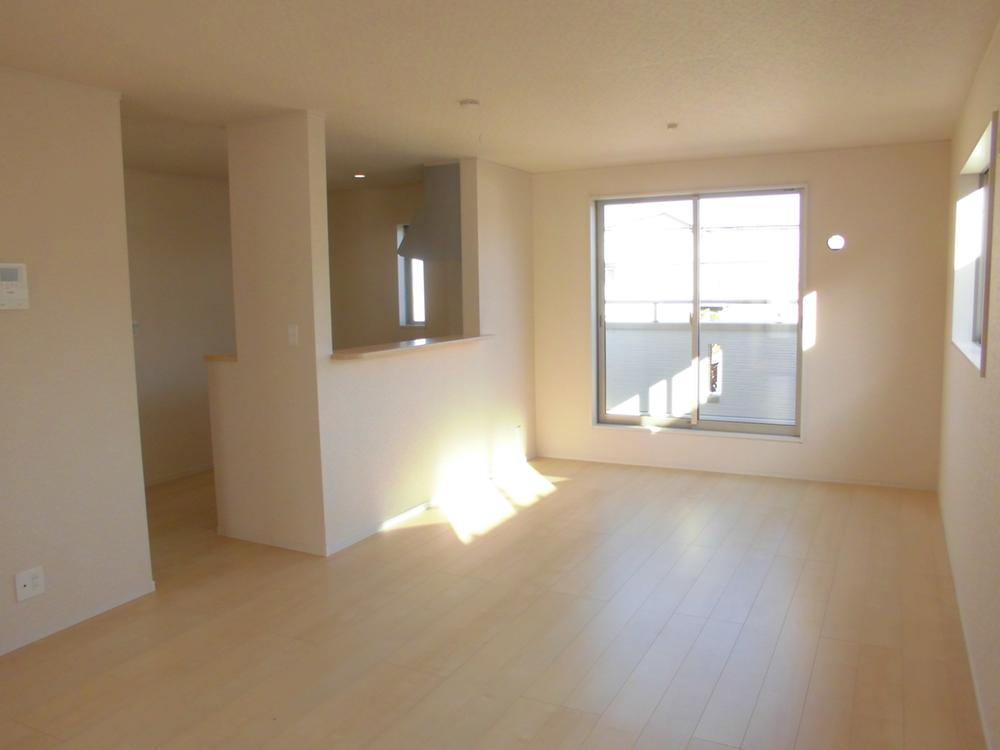 Indoor (December 13, 2013) Shooting
室内(2013年12月13日)撮影
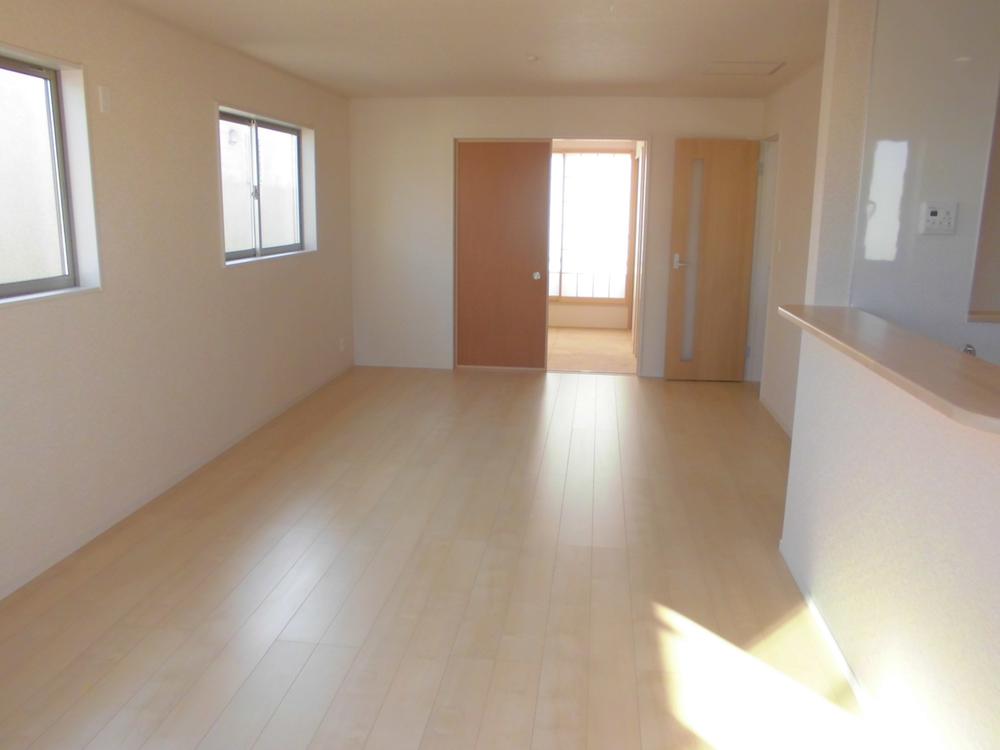 Indoor (December 13, 2013) Shooting
室内(2013年12月13日)撮影
Floor plan間取り図 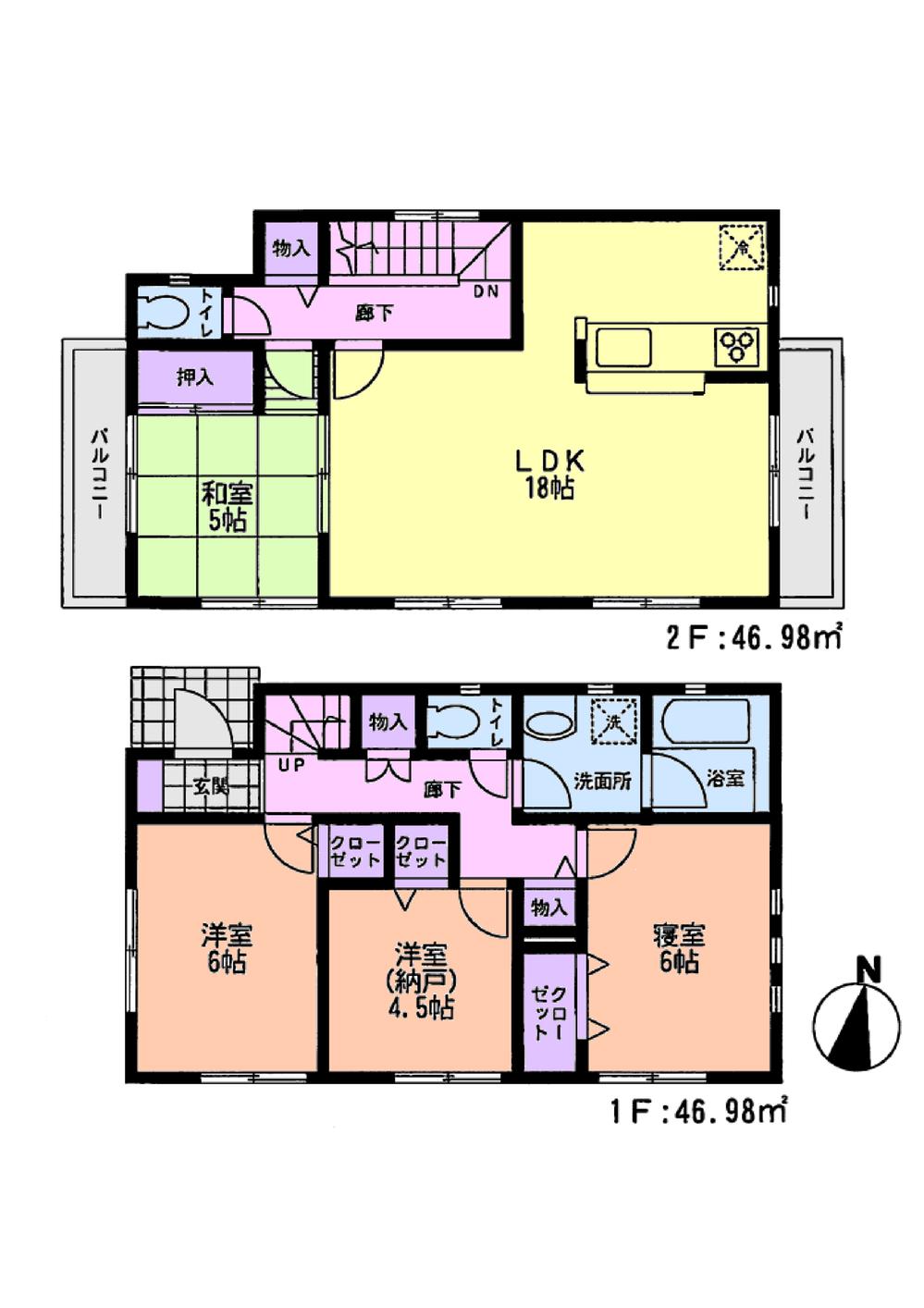 25,800,000 yen, 3LDK + S (storeroom), Land area 117.45 sq m , Building area 93.96 sq m
2580万円、3LDK+S(納戸)、土地面積117.45m2、建物面積93.96m2
Livingリビング 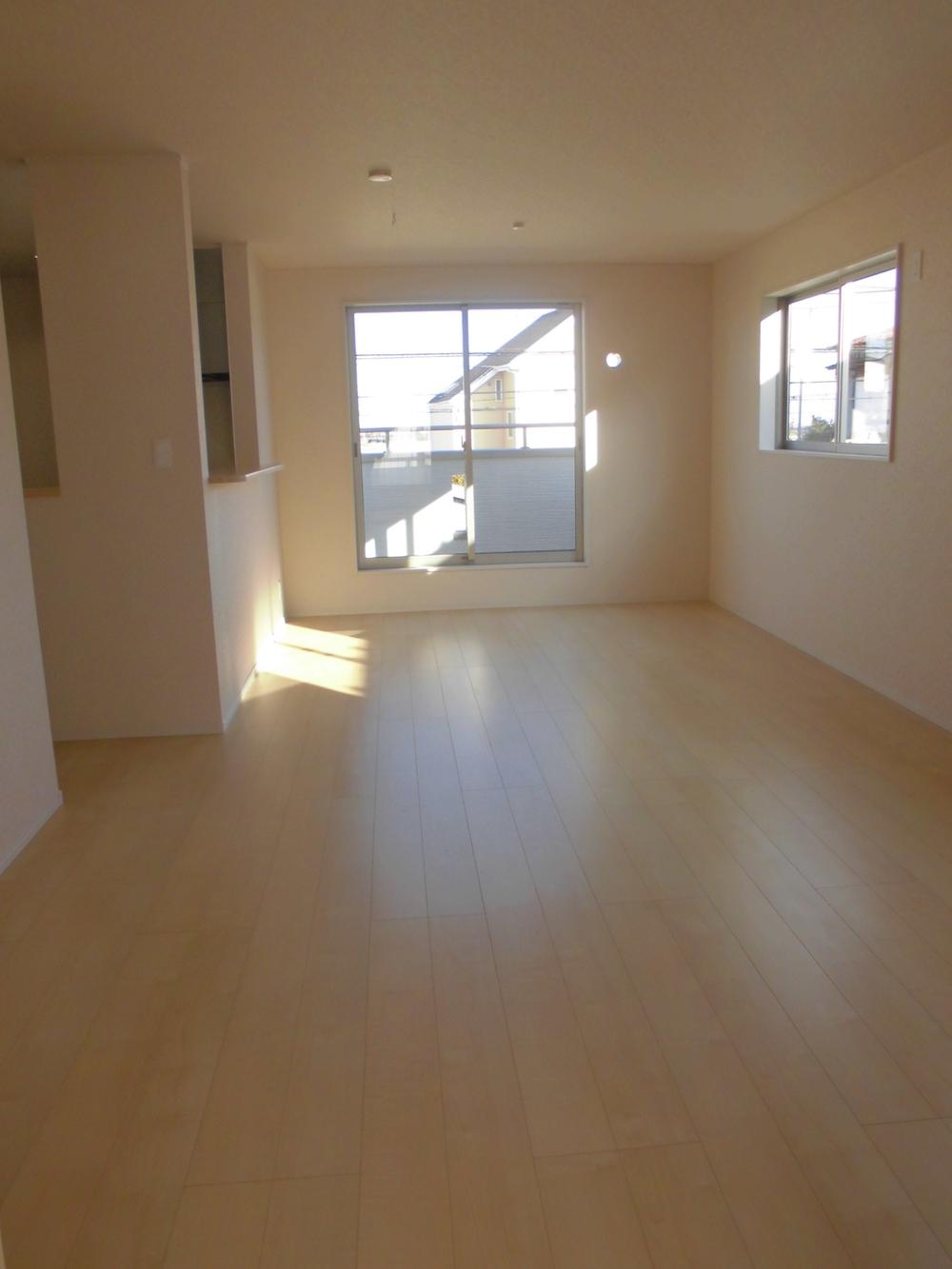 Indoor (December 13, 2013) Shooting
室内(2013年12月13日)撮影
Bathroom浴室 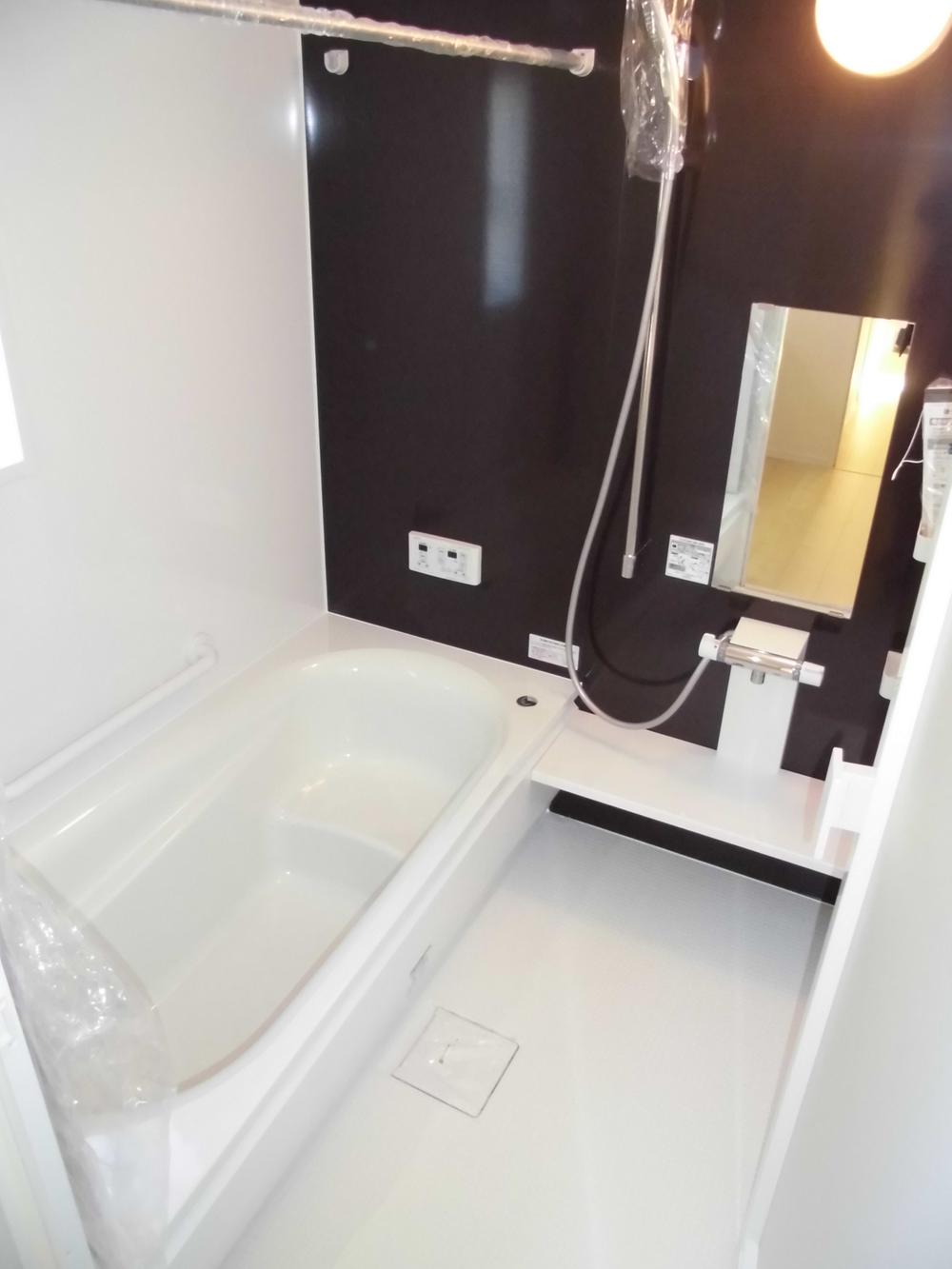 Indoor (December 13, 2013) Shooting
室内(2013年12月13日)撮影
Kitchenキッチン 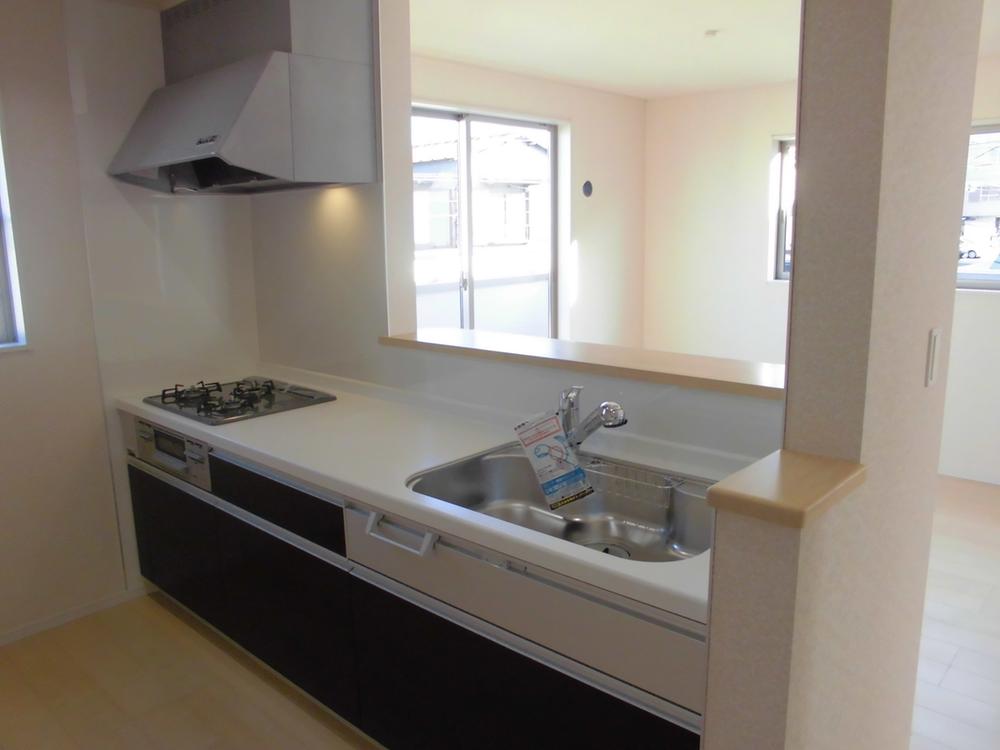 Indoor (December 13, 2013) Shooting
室内(2013年12月13日)撮影
Non-living roomリビング以外の居室 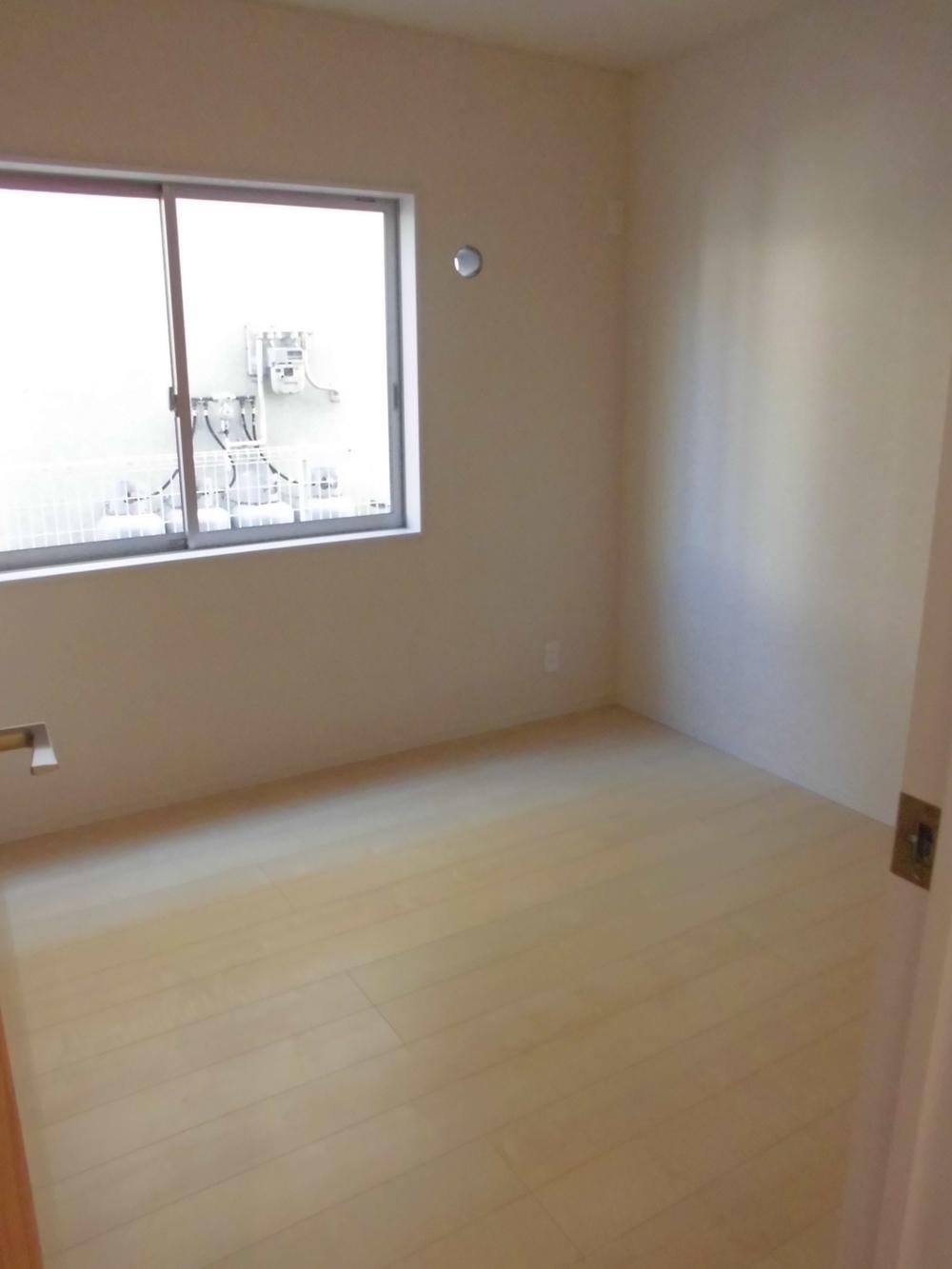 Indoor (December 13, 2013) Shooting
室内(2013年12月13日)撮影
Wash basin, toilet洗面台・洗面所 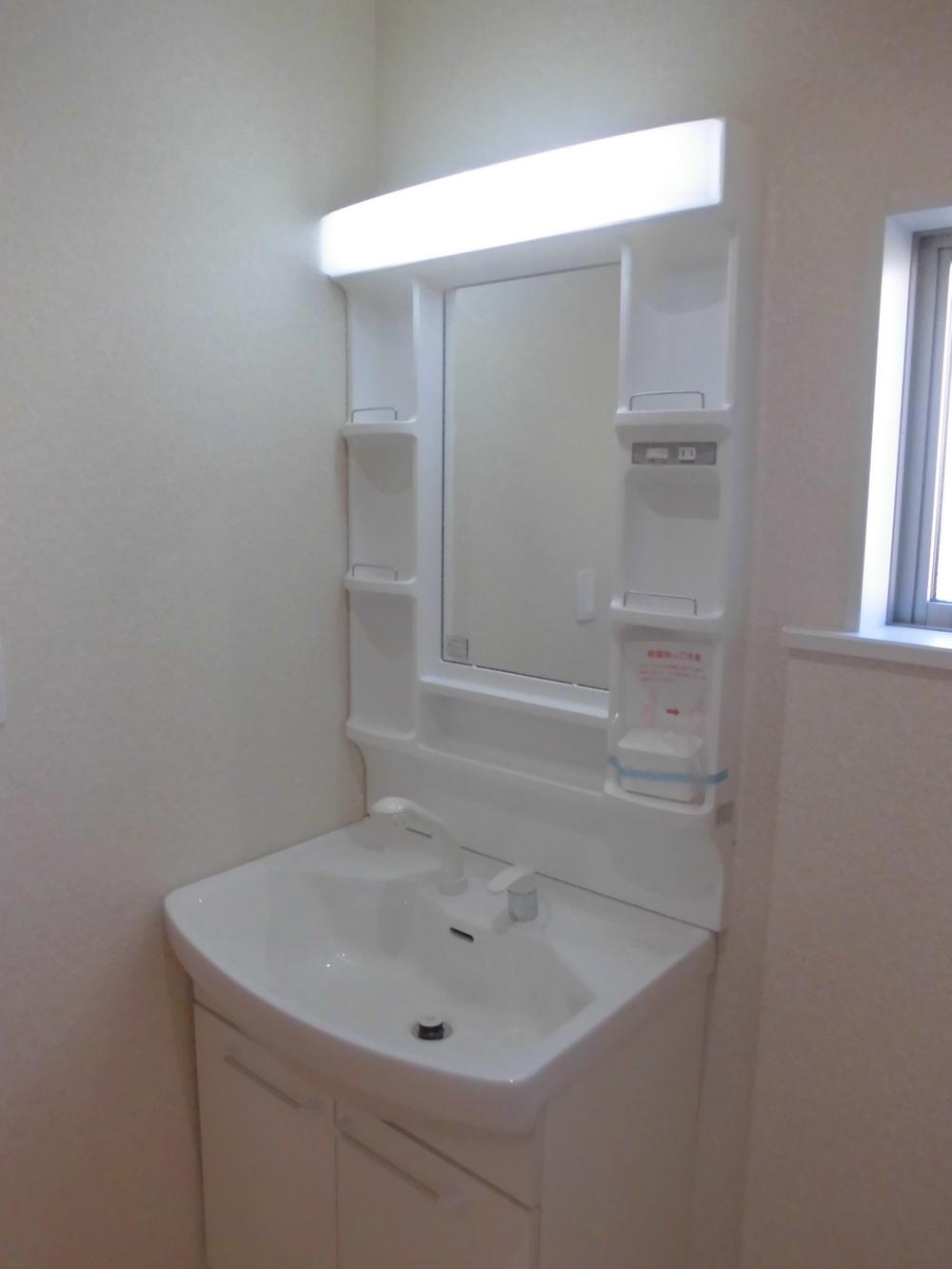 Indoor (December 13, 2013) Shooting
室内(2013年12月13日)撮影
Receipt収納 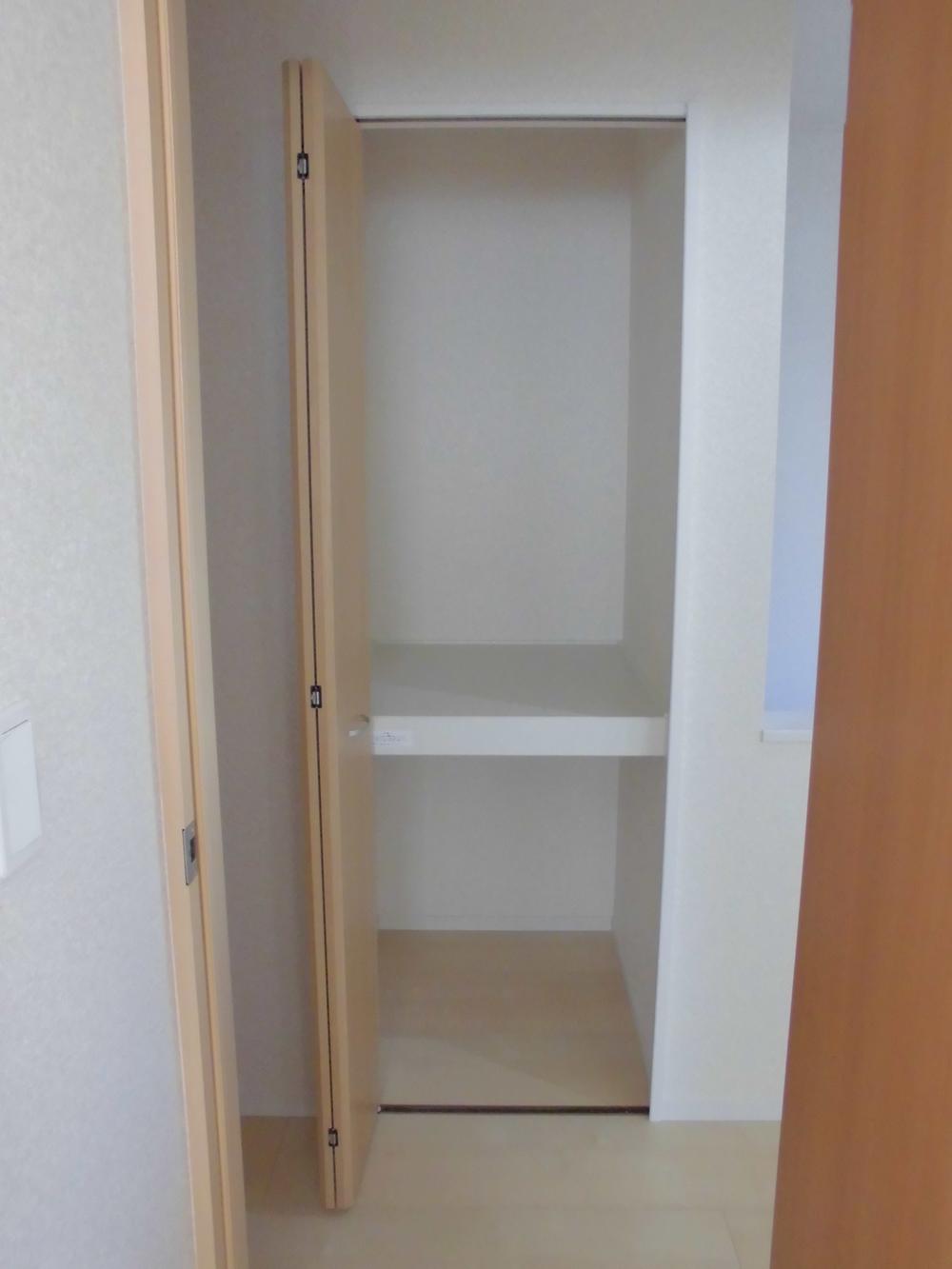 Indoor (December 13, 2013) Shooting
室内(2013年12月13日)撮影
Toiletトイレ 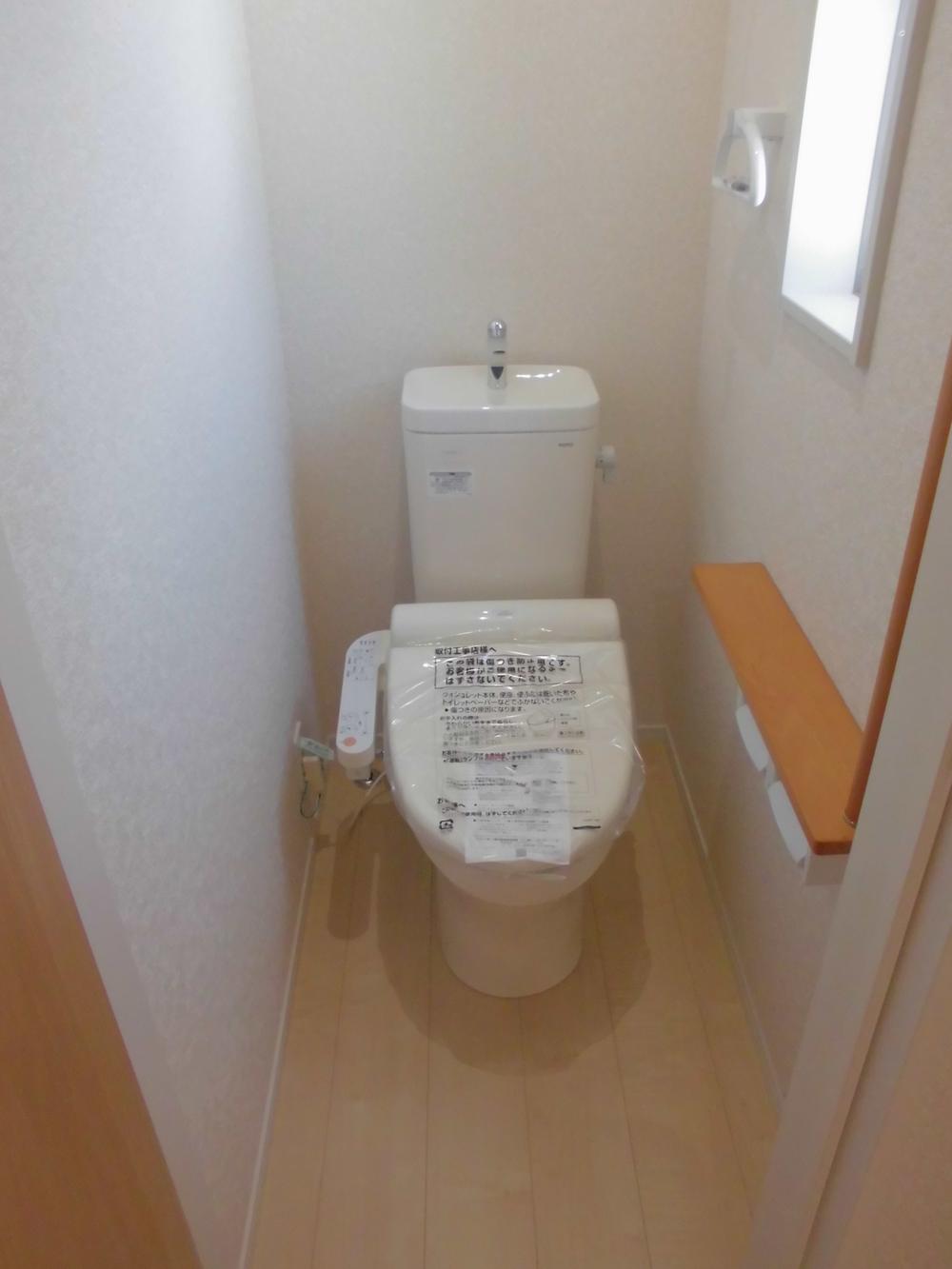 Indoor (December 13, 2013) Shooting
室内(2013年12月13日)撮影
Supermarketスーパー 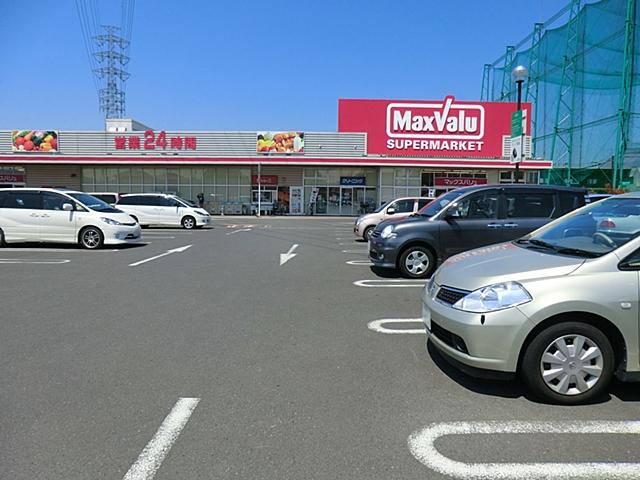 Maxvalu 1133m until Hiratsuka Kawachi shop
マックスバリュ平塚河内店まで1133m
Compartment figure区画図 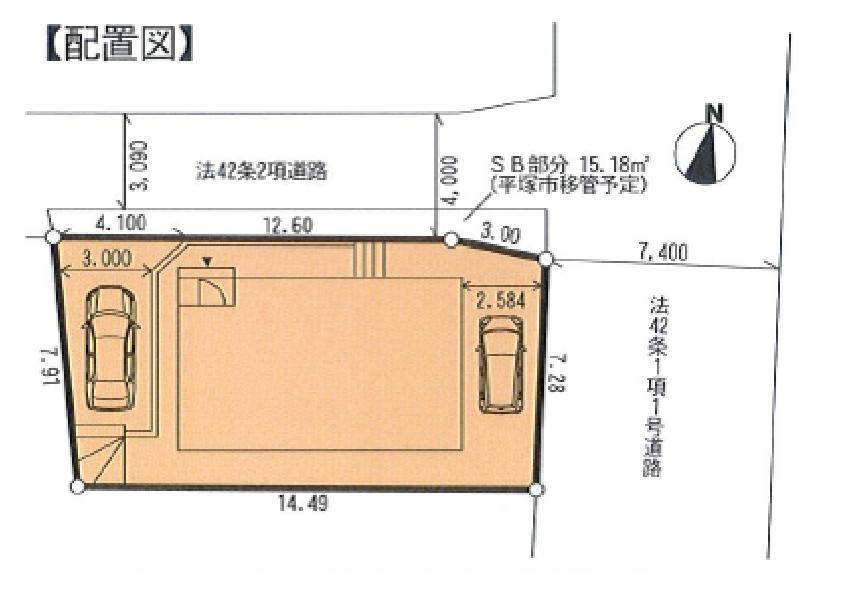 25,800,000 yen, 3LDK + S (storeroom), Land area 117.45 sq m , Building area 93.96 sq m
2580万円、3LDK+S(納戸)、土地面積117.45m2、建物面積93.96m2
Livingリビング 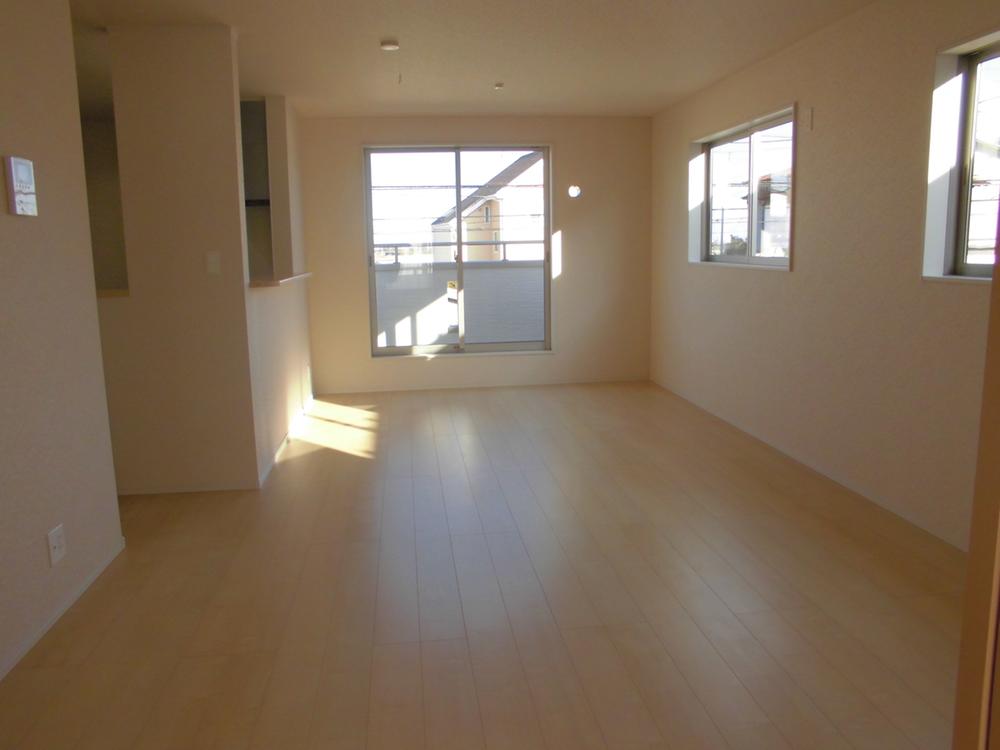 Indoor (December 13, 2013) Shooting
室内(2013年12月13日)撮影
Kitchenキッチン 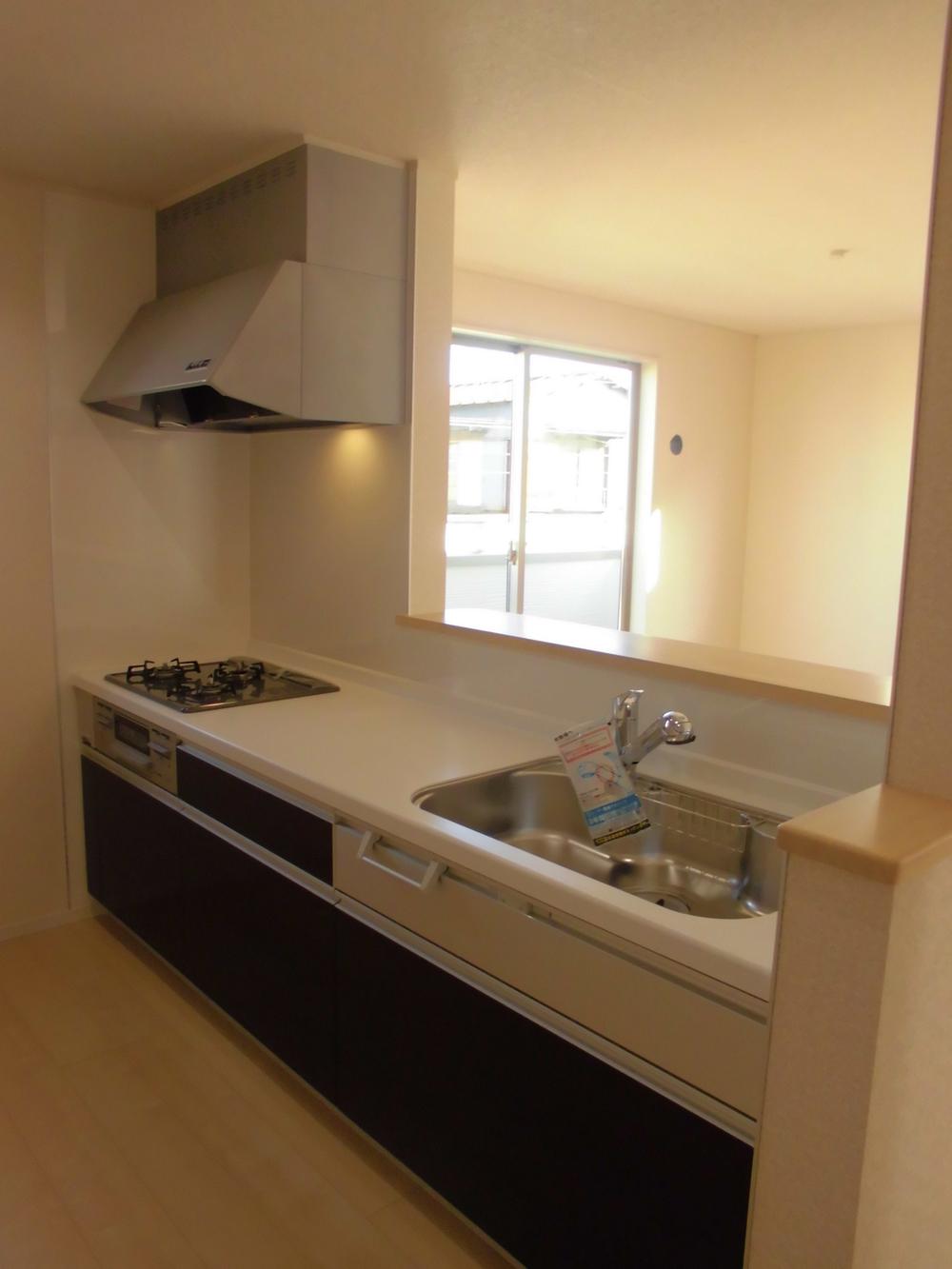 Indoor (December 13, 2013) Shooting
室内(2013年12月13日)撮影
Non-living roomリビング以外の居室 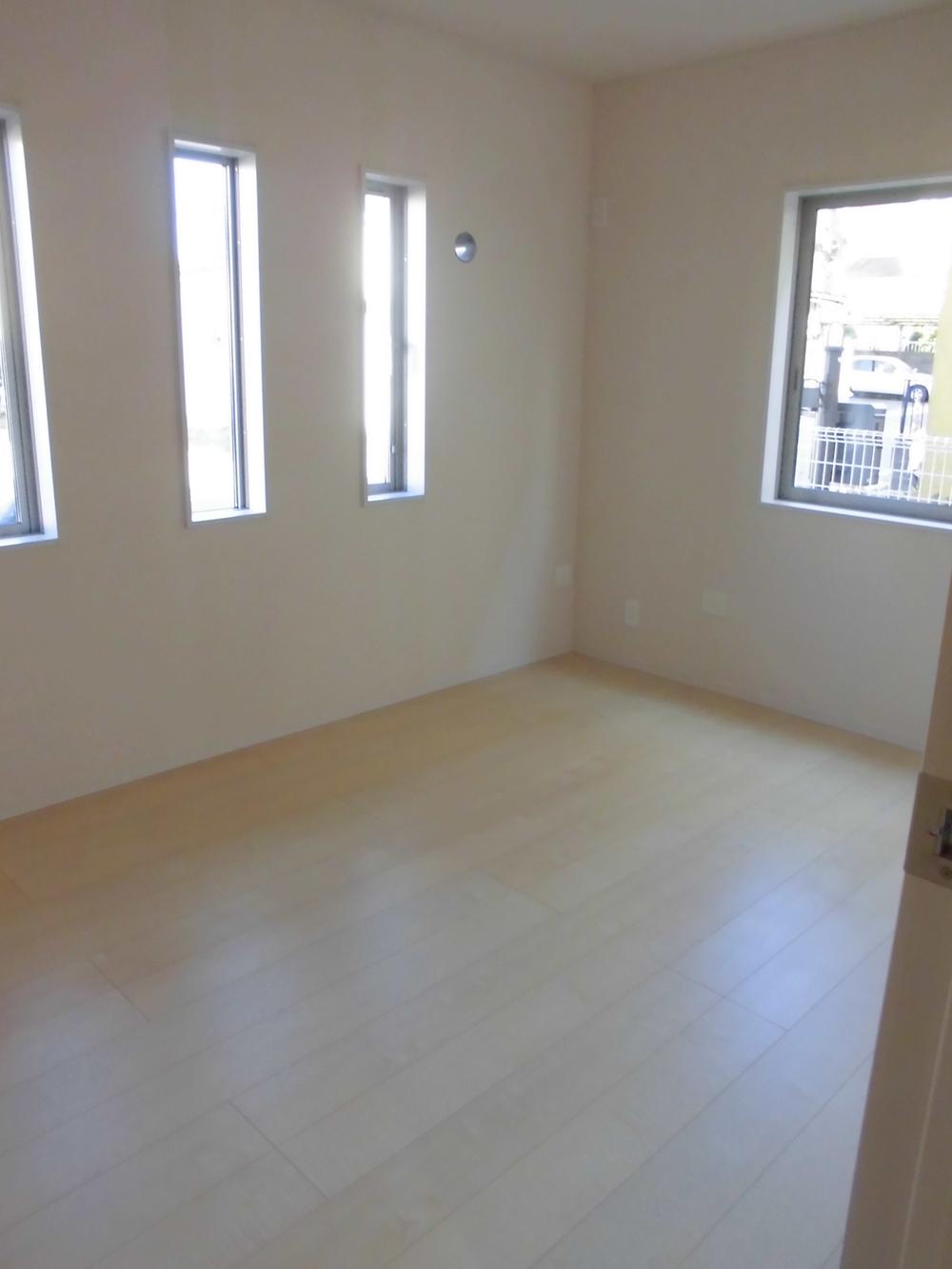 Indoor (December 13, 2013) Shooting
室内(2013年12月13日)撮影
Receipt収納 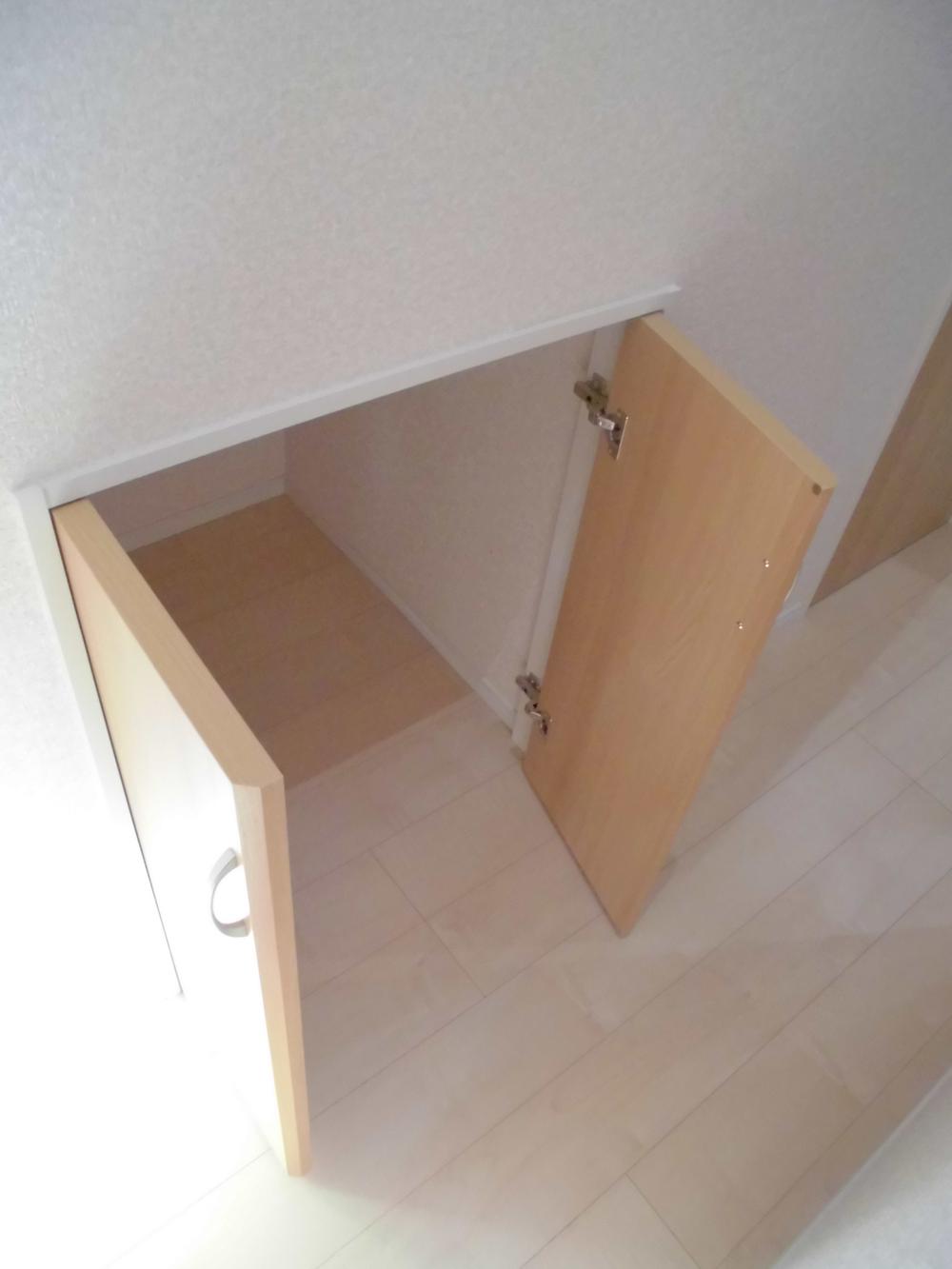 Indoor (December 13, 2013) Shooting
室内(2013年12月13日)撮影
Junior high school中学校 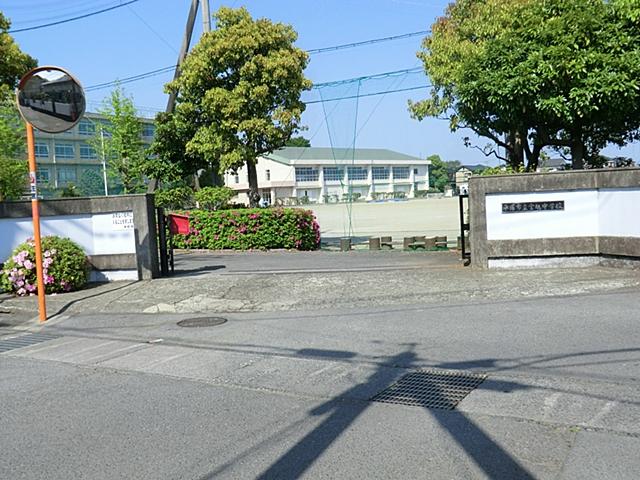 1110m until Hiratsuka Municipal Asahiryou junior high school
平塚市立旭陵中学校まで1110m
Kitchenキッチン 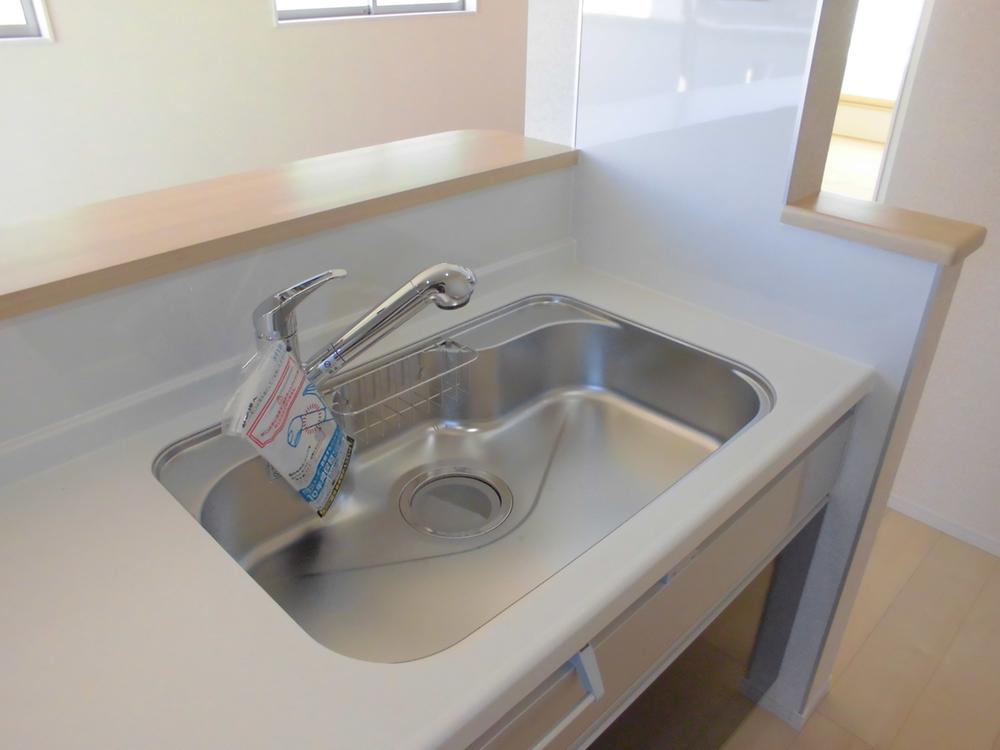 Indoor (December 13, 2013) Shooting
室内(2013年12月13日)撮影
Kindergarten ・ Nursery幼稚園・保育園 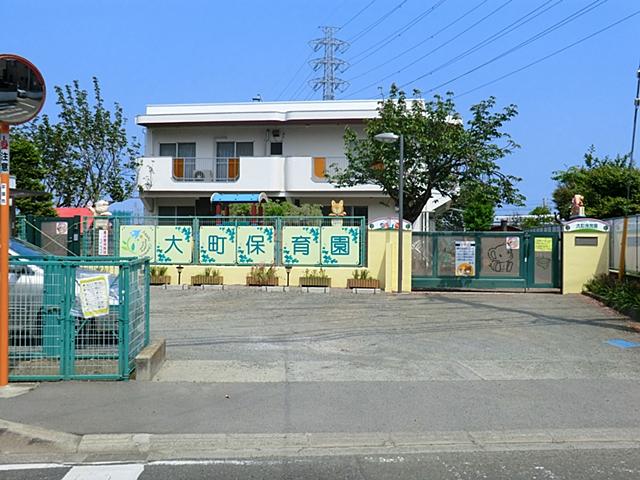 Omachi 966m to nursery school
大町保育園まで966m
Kitchenキッチン 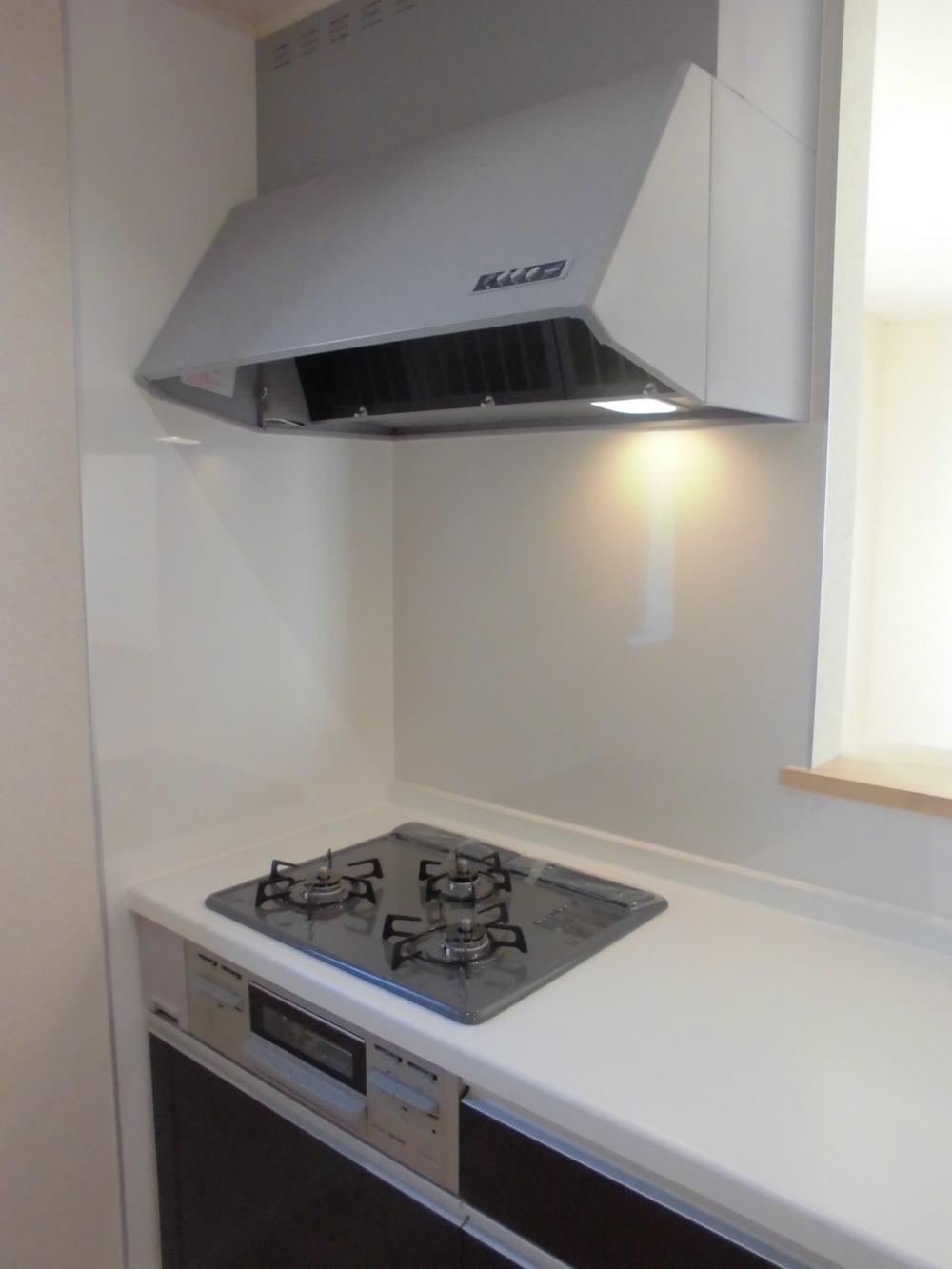 Indoor (December 13, 2013) Shooting
室内(2013年12月13日)撮影
Location
|






















