New Homes » Kanto » Kanagawa Prefecture » Hiratsuka
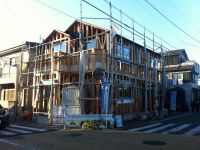 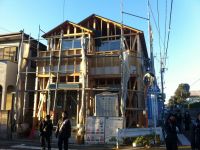
| | Hiratsuka, Kanagawa Prefecture 神奈川県平塚市 |
| JR Tokaido Line "Hiratsuka" walk 25 minutes JR東海道本線「平塚」歩25分 |
| Siemens south road, Or more before road 6m, Corner lot, Facing south, All rooms are two-sided lighting, Yang per good, LDK15 tatami mats or more, Shaping land, Toilet 2 places, Ventilation good 南側道路面す、前道6m以上、角地、南向き、全室2面採光、陽当り良好、LDK15畳以上、整形地、トイレ2ヶ所、通風良好 |
| Siemens south road, Or more before road 6m, Corner lot, Facing south, All rooms are two-sided lighting, Yang per good, LDK15 tatami mats or more, Shaping land, Toilet 2 places, Ventilation good 南側道路面す、前道6m以上、角地、南向き、全室2面採光、陽当り良好、LDK15畳以上、整形地、トイレ2ヶ所、通風良好 |
Features pickup 特徴ピックアップ | | Facing south / Yang per good / Siemens south road / LDK15 tatami mats or more / Or more before road 6m / Corner lot / Shaping land / Toilet 2 places / Ventilation good / All rooms are two-sided lighting 南向き /陽当り良好 /南側道路面す /LDK15畳以上 /前道6m以上 /角地 /整形地 /トイレ2ヶ所 /通風良好 /全室2面採光 | Price 価格 | | 29,800,000 yen 2980万円 | Floor plan 間取り | | 3LDK + S (storeroom) 3LDK+S(納戸) | Units sold 販売戸数 | | 1 units 1戸 | Total units 総戸数 | | 1 units 1戸 | Land area 土地面積 | | 83.85 sq m (registration) 83.85m2(登記) | Building area 建物面積 | | 93.78 sq m (registration) 93.78m2(登記) | Driveway burden-road 私道負担・道路 | | Nothing, South 8m width, East 6m width 無、南8m幅、東6m幅 | Completion date 完成時期(築年月) | | November 2013 2013年11月 | Address 住所 | | Hiratsuka, Kanagawa Prefecture Nakazato 神奈川県平塚市中里 | Traffic 交通 | | JR Tokaido Line "Hiratsuka" walk 25 minutes
JR Tokaido Line "Hiratsuka" bus 6 minutes Fujimi Komae walk 4 minutes JR東海道本線「平塚」歩25分
JR東海道本線「平塚」バス6分富士見小前歩4分
| Person in charge 担当者より | | Rep Ikeda base 担当者池田 塁 | Contact お問い合せ先 | | TEL: 0800-603-2831 [Toll free] mobile phone ・ Also available from PHS
Caller ID is not notified
Please contact the "saw SUUMO (Sumo)"
If it does not lead, If the real estate company TEL:0800-603-2831【通話料無料】携帯電話・PHSからもご利用いただけます
発信者番号は通知されません
「SUUMO(スーモ)を見た」と問い合わせください
つながらない方、不動産会社の方は
| Time residents 入居時期 | | 1 month after the contract 契約後1ヶ月 | Land of the right form 土地の権利形態 | | Ownership 所有権 | Structure and method of construction 構造・工法 | | Wooden 2-story 木造2階建 | Other limitations その他制限事項 | | Regulations have by the Landscape Act 景観法による規制有 | Overview and notices その他概要・特記事項 | | Contact: Ikeda base, Facilities: Public Water Supply, This sewage, Individual LPG, Building confirmation number: first H25SBC- Make 00168M No., Parking: car space 担当者:池田 塁、設備:公営水道、本下水、個別LPG、建築確認番号:第H25SBC-確00168M号、駐車場:カースペース | Company profile 会社概要 | | <Mediation> Governor of Kanagawa Prefecture (3) No. 023608 (Ltd.) Townes Yubinbango251-0042 Fujisawa, Kanagawa Prefecture Tsujidoshin cho 1-4-32 <仲介>神奈川県知事(3)第023608号(株)タウンズ〒251-0042 神奈川県藤沢市辻堂新町1-4-32 |
Local appearance photo現地外観写真 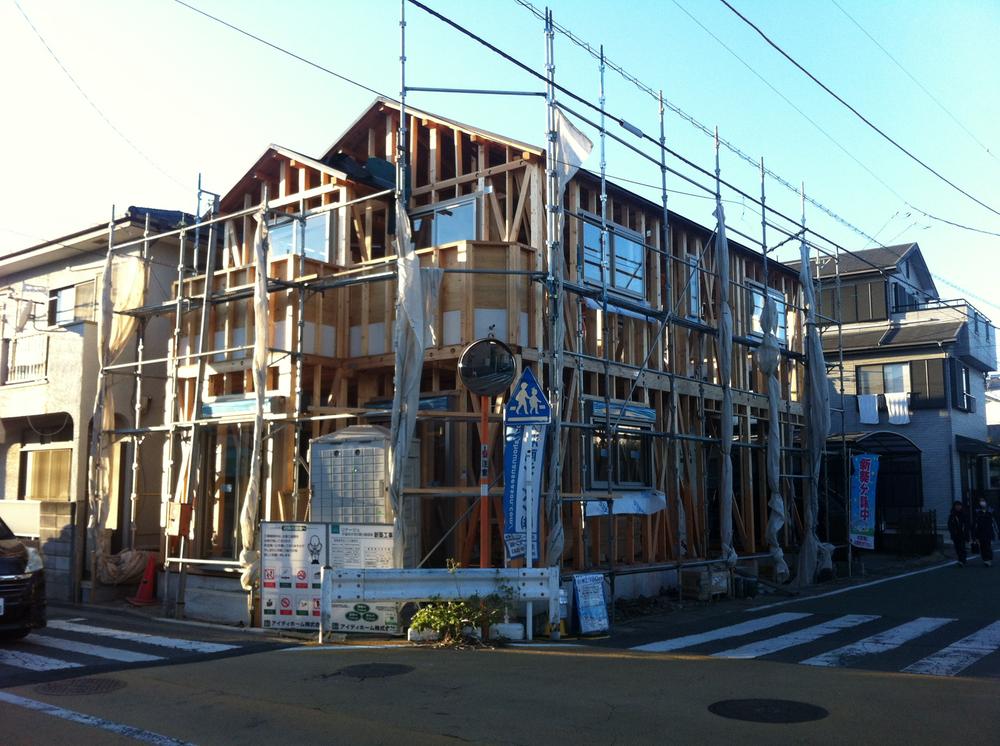 Local (12 May 2013) Shooting
現地(2013年12月)撮影
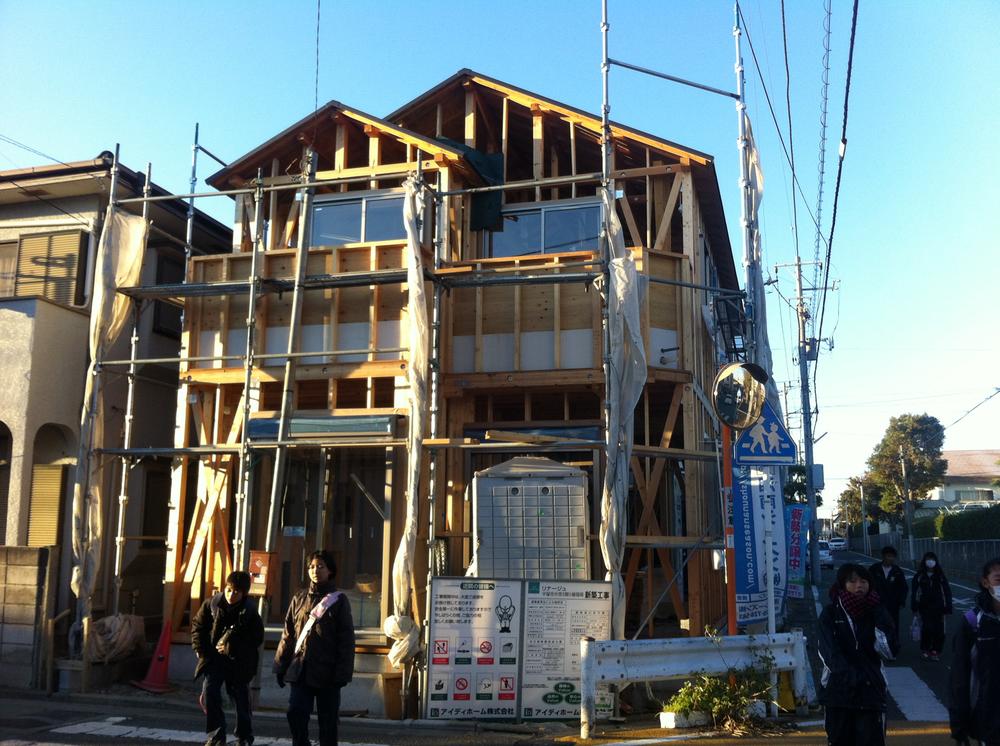 Local (12 May 2013) Shooting
現地(2013年12月)撮影
Floor plan間取り図 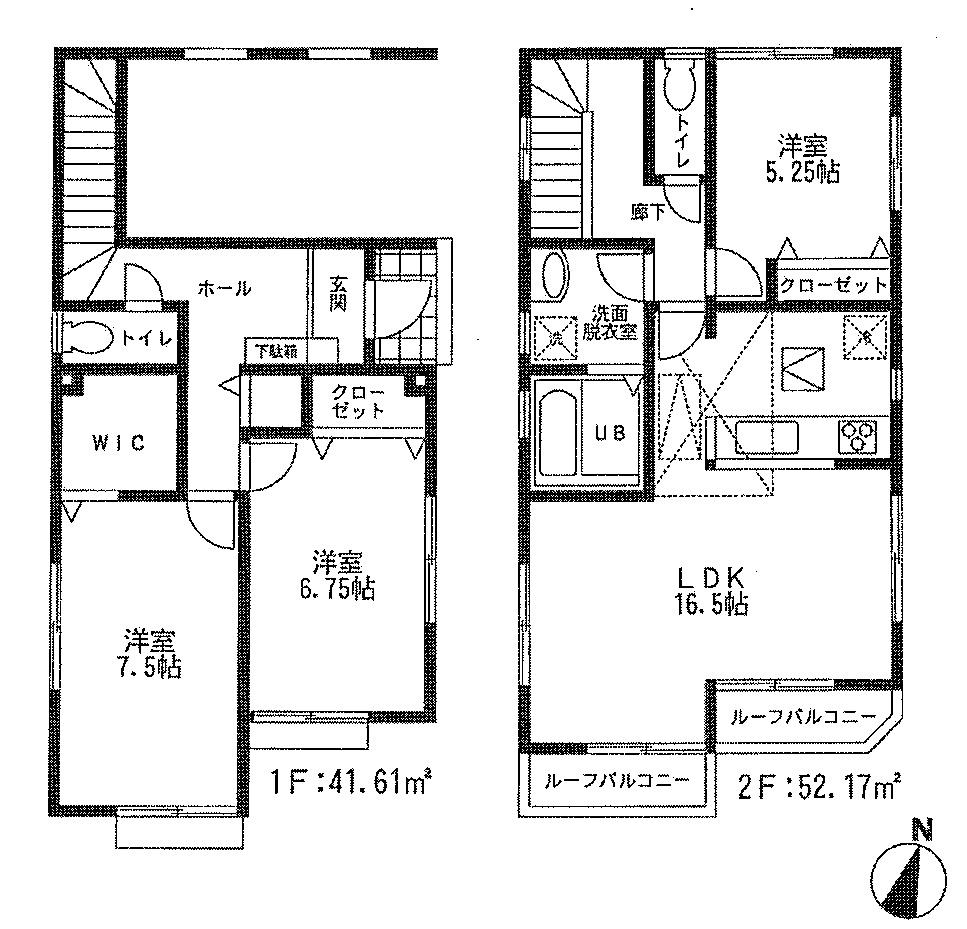 29,800,000 yen, 3LDK + S (storeroom), Land area 83.85 sq m , Building area 93.78 sq m
2980万円、3LDK+S(納戸)、土地面積83.85m2、建物面積93.78m2
Same specifications photos (appearance)同仕様写真(外観) 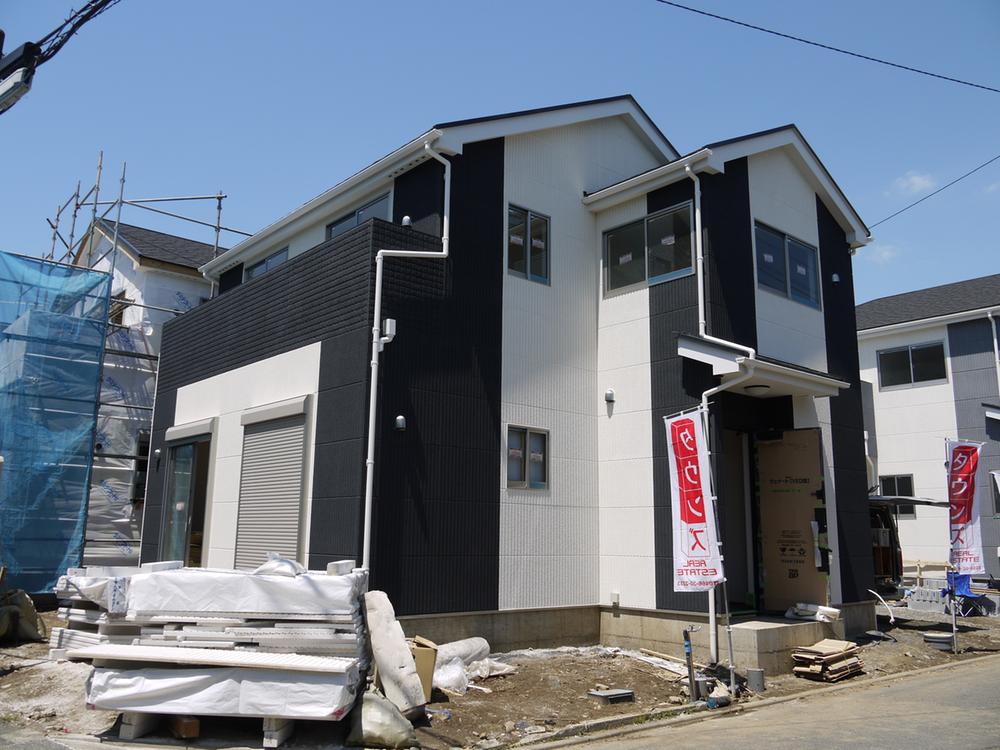 (1 Building) same specification
(1号棟)同仕様
Livingリビング 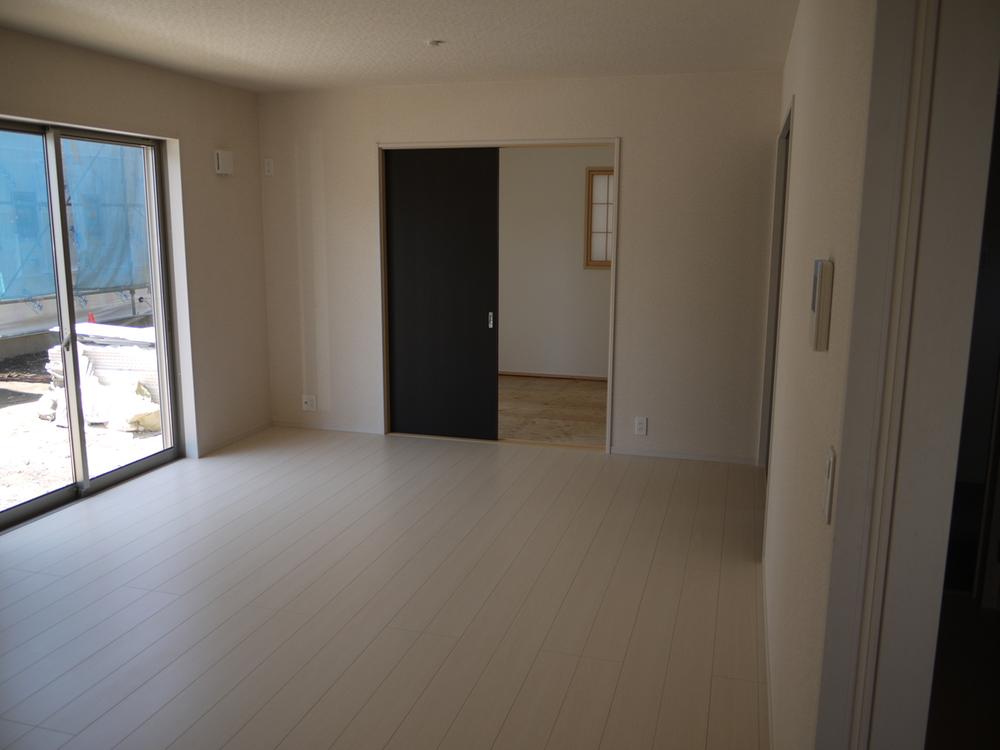 Indoor (10 May 2013) Shooting ※ Same specifications
室内(2013年10月)撮影※同仕様
Bathroom浴室 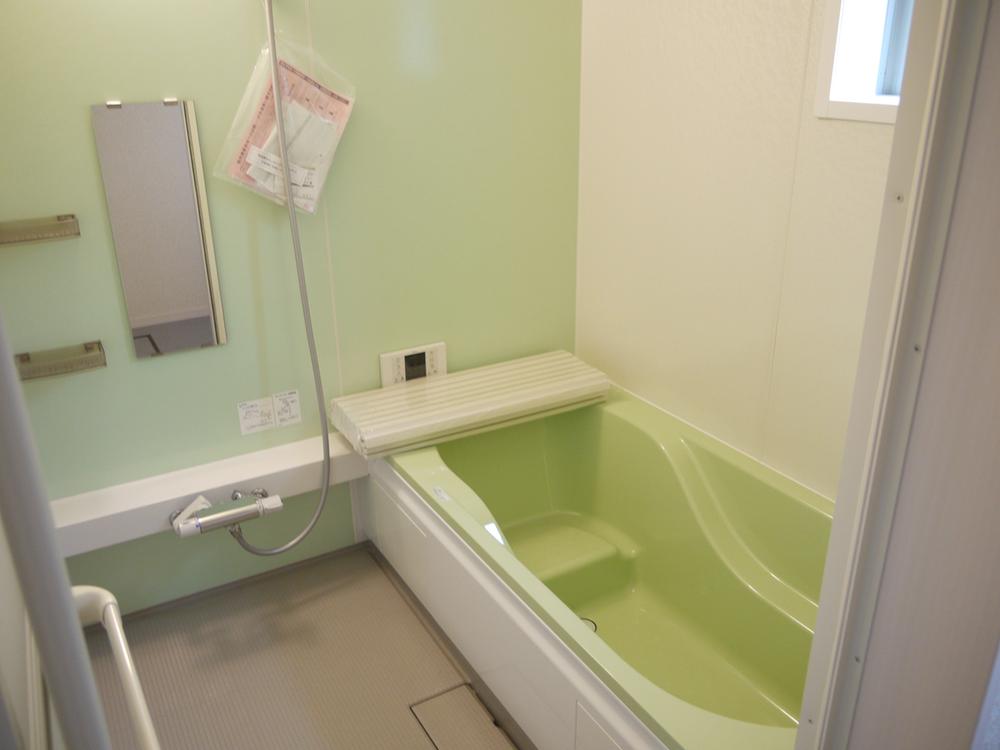 Indoor (10 May 2013) Shooting ※ Same specifications
室内(2013年10月)撮影※同仕様
Kitchenキッチン 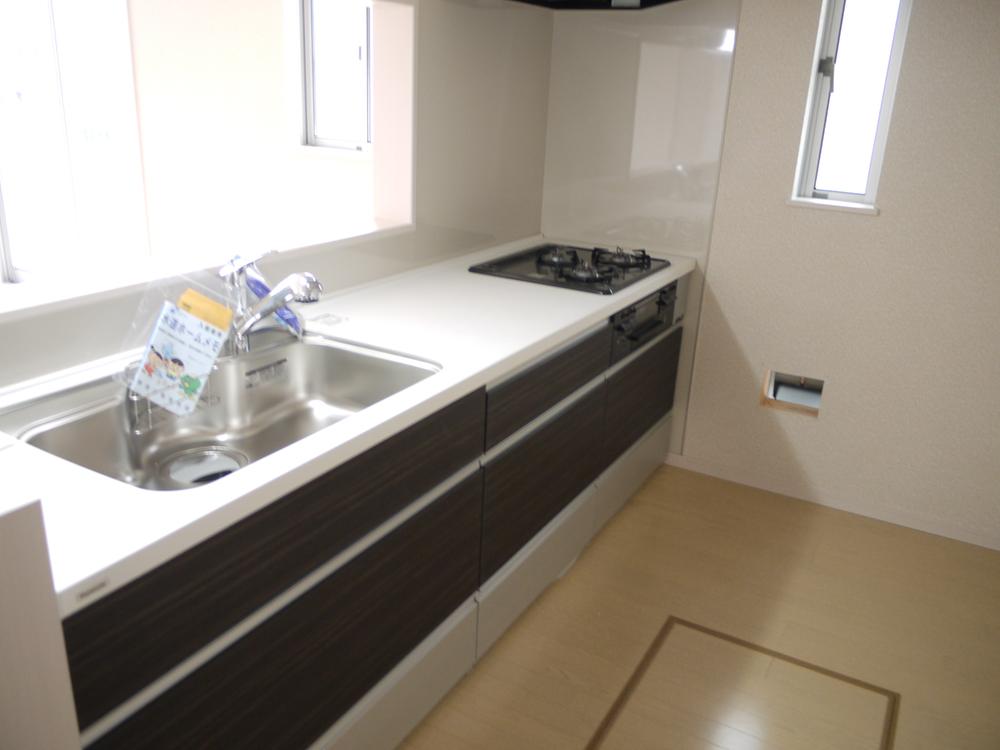 Indoor (10 May 2013) Shooting ※ Same specifications
室内(2013年10月)撮影※同仕様
Non-living roomリビング以外の居室 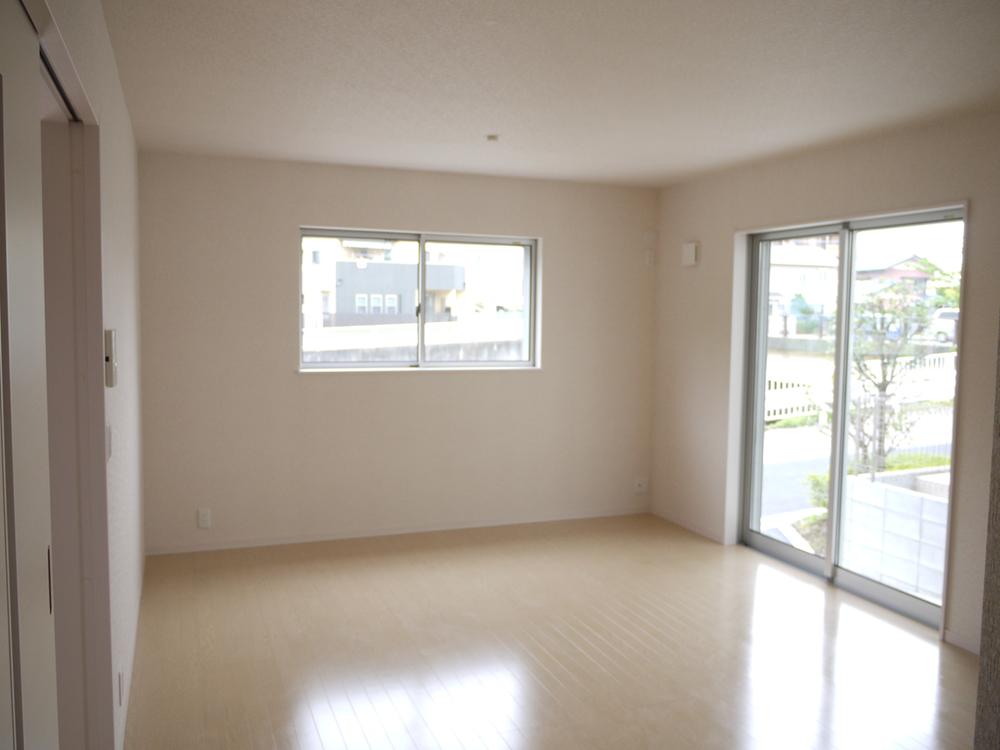 Indoor (10 May 2013) Shooting ※ Same specifications
室内(2013年10月)撮影※同仕様
Toiletトイレ 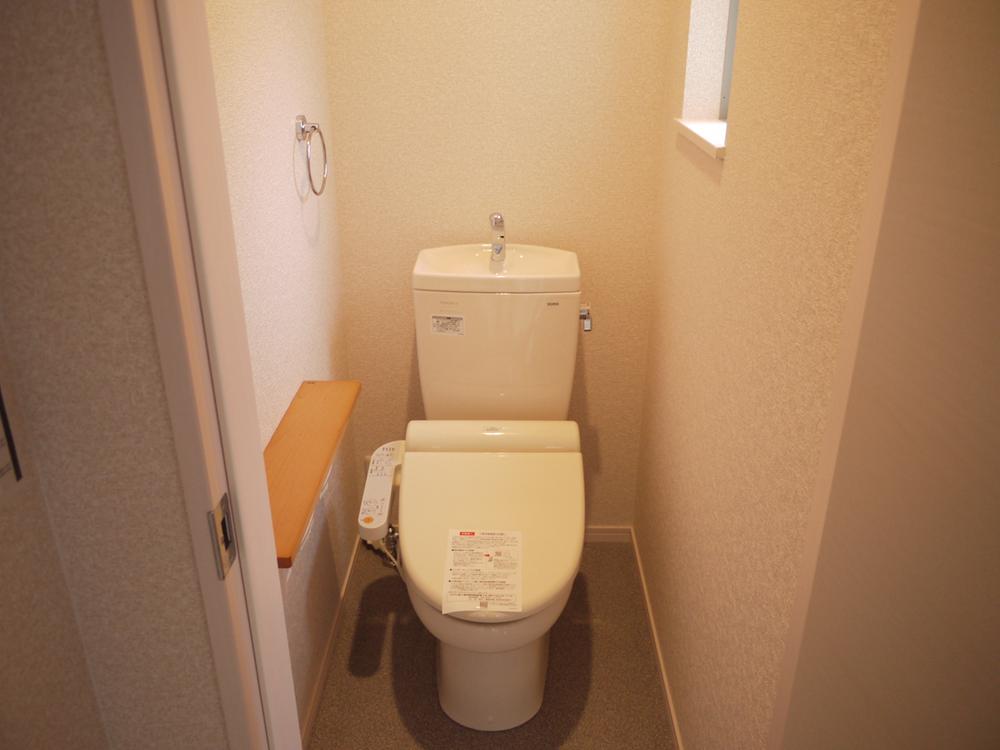 Indoor (10 May 2013) Shooting ※ Same specifications
室内(2013年10月)撮影※同仕様
Local photos, including front road前面道路含む現地写真 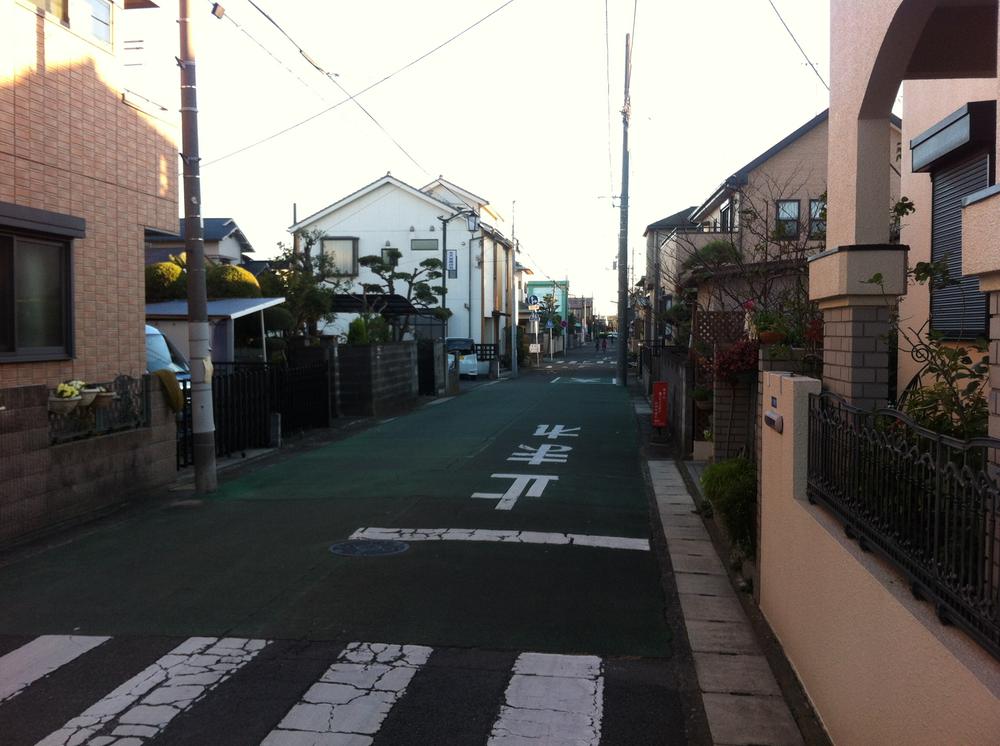 Local (12 May 2013) Shooting
現地(2013年12月)撮影
Compartment figure区画図 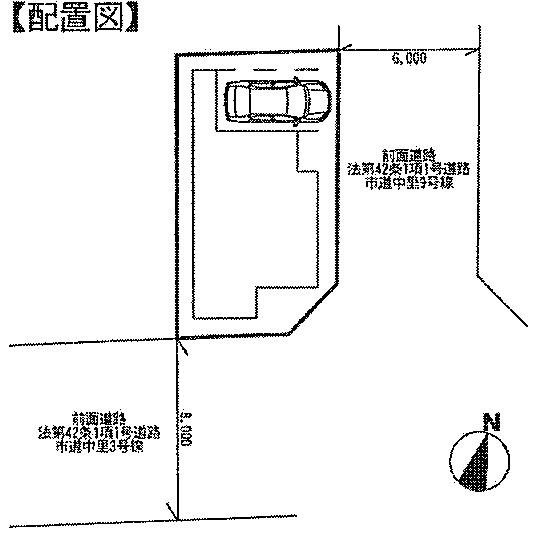 29,800,000 yen, 3LDK + S (storeroom), Land area 83.85 sq m , Building area 93.78 sq m
2980万円、3LDK+S(納戸)、土地面積83.85m2、建物面積93.78m2
Otherその他 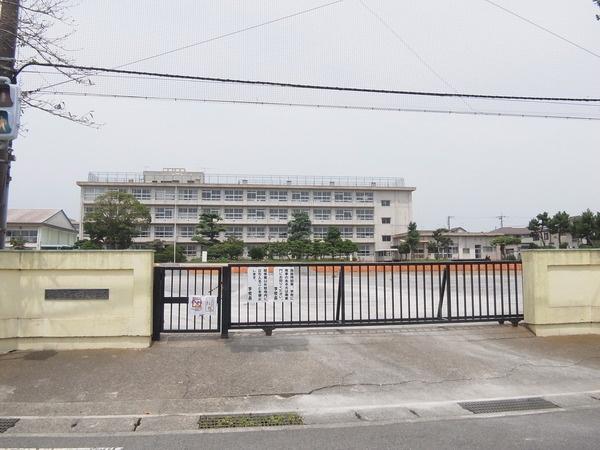 Fujimi Elementary School
富士見小学校
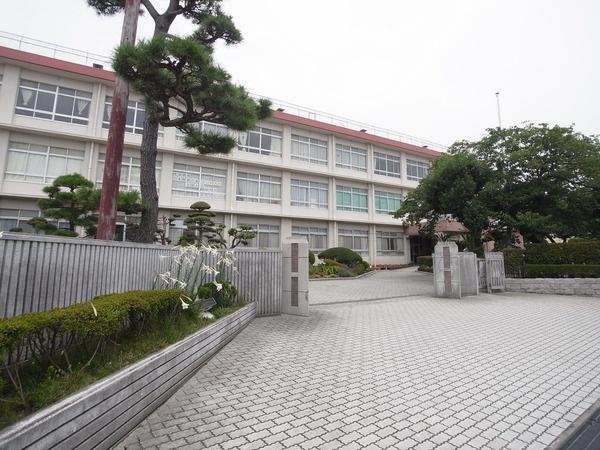 Kasugano junior high school
春日野中学校
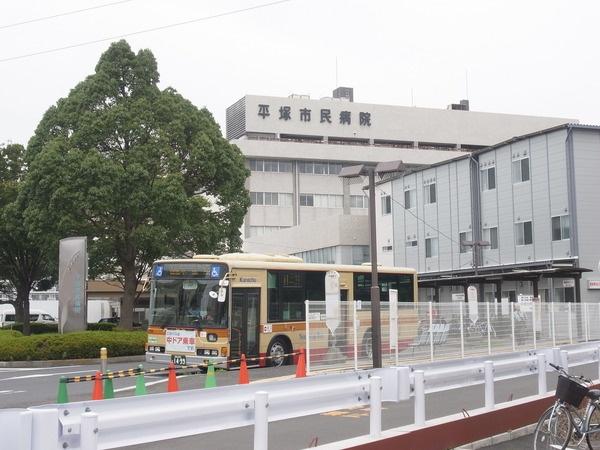 Hiratsuka Municipal Hospital
平塚市民病院
Location
|















