New Homes » Kanto » Kanagawa Prefecture » Hiratsuka
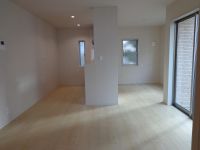 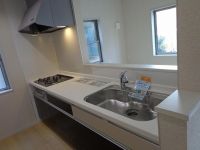
| | Hiratsuka, Kanagawa Prefecture 神奈川県平塚市 |
| JR Tokaido Line "Hiratsuka" bus 12 Bun'ue Shimoyama walk 5 minutes JR東海道本線「平塚」バス12分上下山歩5分 |
| [All four buildings development subdivision] The remaining three buildings open in !! significant price change as all building 4LDK or more and the floor plan of the room !! "all buildings already completed !!" open house 【全4棟 開発分譲地】残り3棟 全棟4LDK以上と余裕の間取り!!《全棟完成済み!!》オープンハウスとして開放中!!大幅価格変更 |
| ■ Shonan lush scenery is all 7 buildings development subdivision This selling with a view of the flat is 4 buildings !! remaining three buildings !! ■ Yamashita Elementary School ・ ・ ・ Walk (about 180m) about 3 minutes ・ Yamashiro junior high school ・ ・ ・ Walk (about 900m) about 12 minutes ■ Shopping district super building of commercial facilities lined with you there in about 10 minutes walk !! ■ Specification of internal building has been enhanced, such as bathroom ventilation heating drying function and face-to-face system Kitchen. ■湘南平の緑豊かな景色が眺められる全7棟開発分譲地 今回販売は4棟です!!残り3棟!!■山下小学校・・・徒歩(約180m)約3分・山城中学校・・・徒歩(約900m)約12分■スーパー棟の商業施設が立ち並ぶ商店街が徒歩約10分程でございます!!■建物内部の仕様は浴室換気暖房乾燥機能や対面のシステムキッチンなど充実しております。 |
Features pickup 特徴ピックアップ | | Corresponding to the flat-35S / Pre-ground survey / Parking two Allowed / Immediate Available / See the mountain / Summer resort / Facing south / Bathroom Dryer / Yang per good / All room storage / A quiet residential area / LDK15 tatami mats or more / Around traffic fewer / Corner lot / Japanese-style room / Starting station / Shaping land / garden / Washbasin with shower / Security enhancement / Wide balcony / Toilet 2 places / Bathroom 1 tsubo or more / 2-story / 2 or more sides balcony / South balcony / Double-glazing / Zenshitsuminami direction / Warm water washing toilet seat / Nantei / Underfloor Storage / The window in the bathroom / TV monitor interphone / High-function toilet / Leafy residential area / Mu front building / Ventilation good / Good view / Storeroom / A large gap between the neighboring house / Flat terrain / Development subdivision in / Readjustment land within フラット35Sに対応 /地盤調査済 /駐車2台可 /即入居可 /山が見える /避暑地 /南向き /浴室乾燥機 /陽当り良好 /全居室収納 /閑静な住宅地 /LDK15畳以上 /周辺交通量少なめ /角地 /和室 /始発駅 /整形地 /庭 /シャワー付洗面台 /セキュリティ充実 /ワイドバルコニー /トイレ2ヶ所 /浴室1坪以上 /2階建 /2面以上バルコニー /南面バルコニー /複層ガラス /全室南向き /温水洗浄便座 /南庭 /床下収納 /浴室に窓 /TVモニタ付インターホン /高機能トイレ /緑豊かな住宅地 /前面棟無 /通風良好 /眺望良好 /納戸 /隣家との間隔が大きい /平坦地 /開発分譲地内 /区画整理地内 | Event information イベント情報 | | Open House Schedule / Every Saturday, Sunday and public holidays time / 10:00 ~ 17:00 オープンハウス日程/毎週土日祝時間/10:00 ~ 17:00 | Price 価格 | | 22,800,000 yen ~ 25,800,000 yen 2280万円 ~ 2580万円 | Floor plan 間取り | | 4LDK ・ 4LDK + S (storeroom) 4LDK・4LDK+S(納戸) | Units sold 販売戸数 | | 3 units 3戸 | Total units 総戸数 | | 4 units 4戸 | Land area 土地面積 | | 112.34 sq m ~ 131.15 sq m (33.98 tsubo ~ 39.67 square meters) 112.34m2 ~ 131.15m2(33.98坪 ~ 39.67坪) | Building area 建物面積 | | 86.66 sq m ~ 92.34 sq m (26.21 tsubo ~ 27.93 square meters) 86.66m2 ~ 92.34m2(26.21坪 ~ 27.93坪) | Completion date 完成時期(築年月) | | November 2013 2013年11月 | Address 住所 | | Hiratsuka, Kanagawa Prefecture Yamashita 496 神奈川県平塚市山下496 | Traffic 交通 | | JR Tokaido Line "Hiratsuka" bus 12 Bun'ue Shimoyama walk 5 minutes JR東海道本線「平塚」バス12分上下山歩5分
| Related links 関連リンク | | [Related Sites of this company] 【この会社の関連サイト】 | Person in charge 担当者より | | Person in charge of real-estate and building Sasaki Kanjin Age: 30 Daigyokai experience: standing in six years our customers' point of view, It will be full support! From the introduction of the property, Since we will be happy to help firmly until the after-sales service after delivery, Thank you very much! ! 担当者宅建佐々木 寛仁年齢:30代業界経験:6年お客様の目線に立って、フルサポートさせて頂きます!物件のご紹介から、引渡し後のアフターサービスまでしっかりとお手伝いさせて頂きますので、どうぞ宜しくお願い致します!! | Contact お問い合せ先 | | TEL: 0120-779620 [Toll free] Please contact the "saw SUUMO (Sumo)" TEL:0120-779620【通話料無料】「SUUMO(スーモ)を見た」と問い合わせください | Time residents 入居時期 | | Consultation 相談 | Land of the right form 土地の権利形態 | | Ownership 所有権 | Use district 用途地域 | | One middle and high 1種中高 | Overview and notices その他概要・特記事項 | | Contact: Sasaki Kanjin 担当者:佐々木 寛仁 | Company profile 会社概要 | | <Mediation> Kanagawa Governor (2) No. 026309 (Ltd.) clip Yubinbango254-0822 Hiratsuka, Kanagawa Prefecture Sumiredaira 19-1 <仲介>神奈川県知事(2)第026309号(株)クリップ〒254-0822 神奈川県平塚市菫平19-1 |
Livingリビング 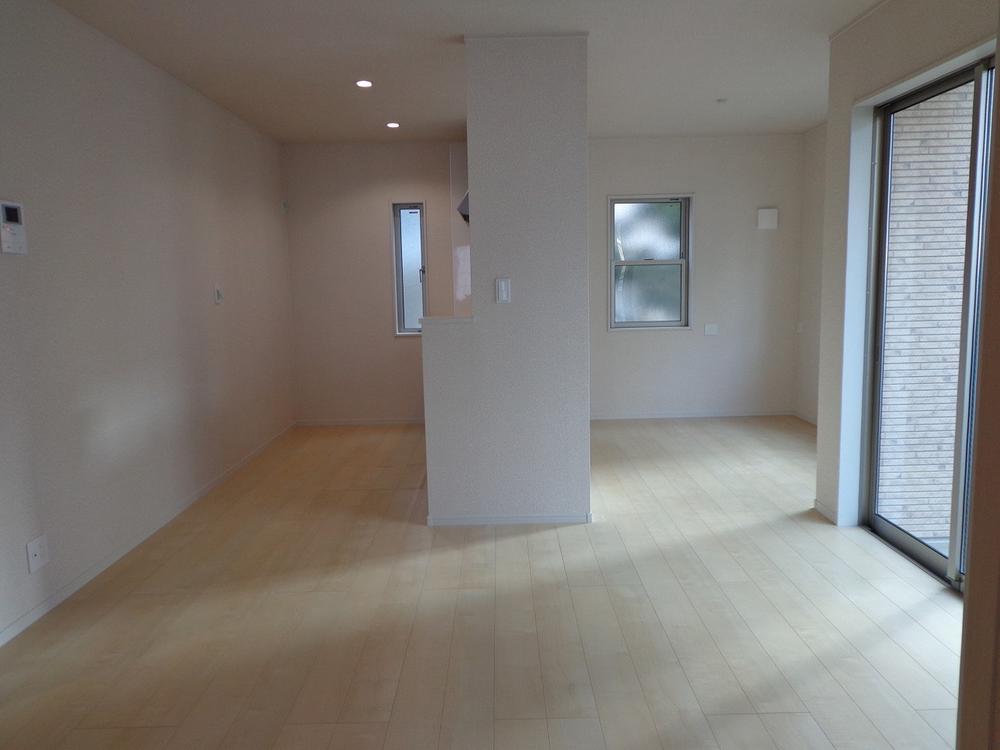 White is a bright living room was the keynote!
白を基調とした明るいリビングです!!
Kitchenキッチン 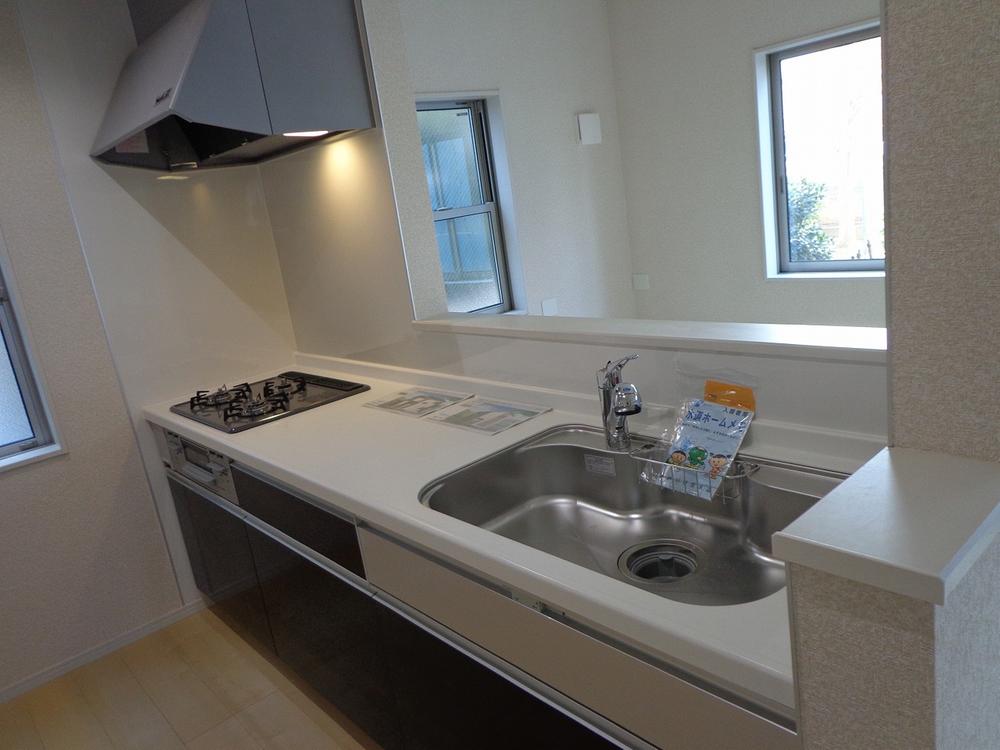 Face-to-face is the kitchen
対面キッチンです
Local appearance photo現地外観写真 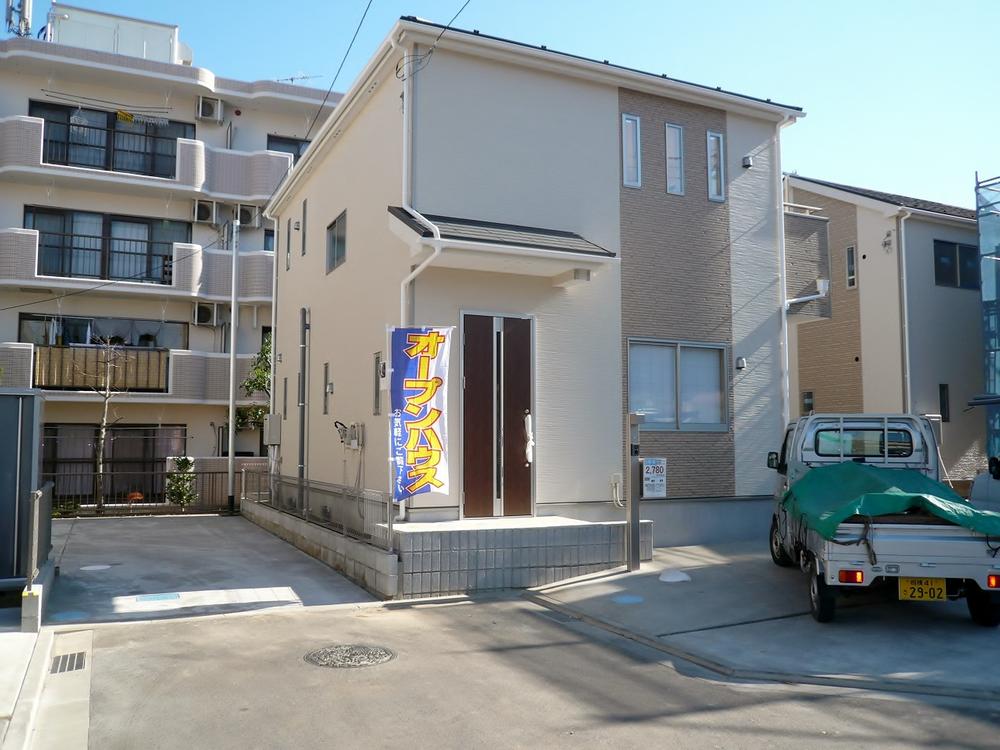 The completed !! immediately visit possible !!
完成済み!!即見学可能!!
Floor plan間取り図 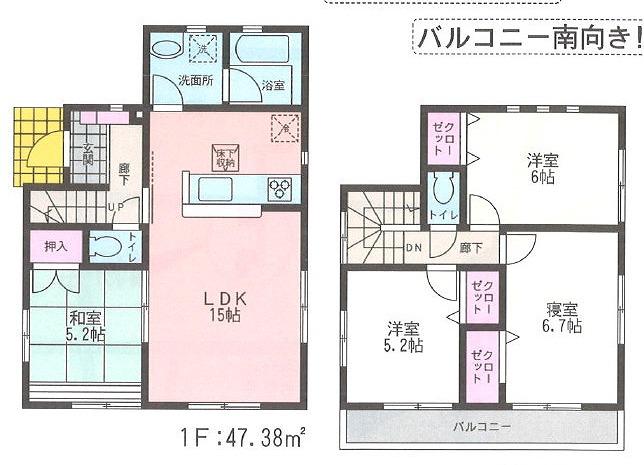 (Building 2), Price 22,800,000 yen, 4LDK, Land area 112.34 sq m , Building area 86.66 sq m
(2号棟)、価格2280万円、4LDK、土地面積112.34m2、建物面積86.66m2
Same specifications photos (living)同仕様写真(リビング) 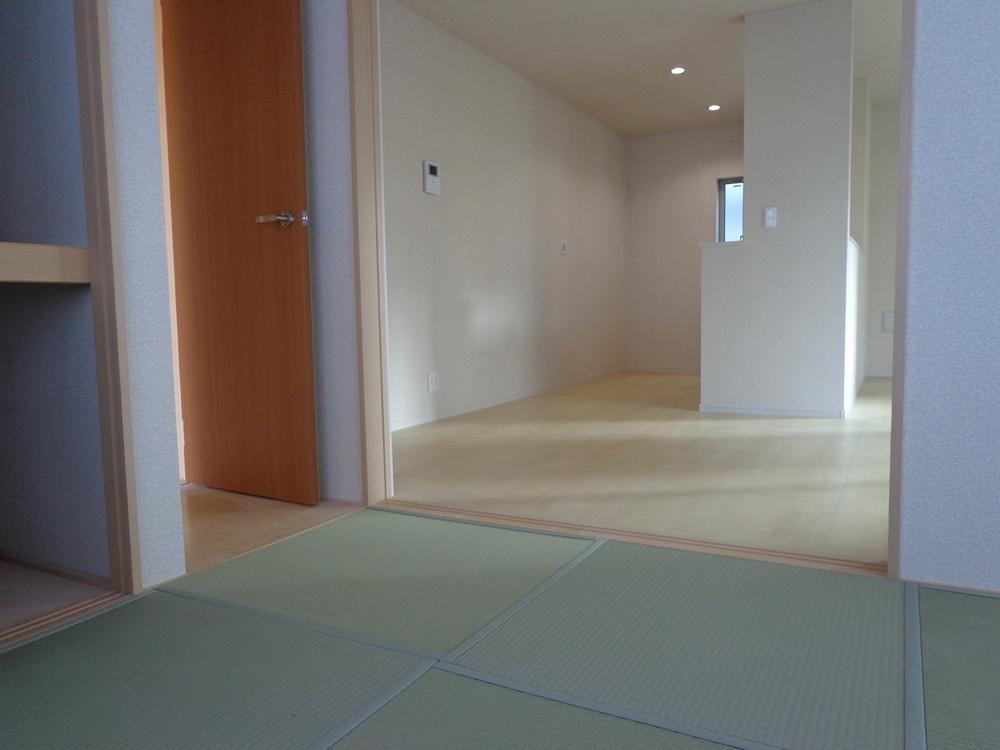 It has become a tatami More of living
畳続きのリビングとなっております
Bathroom浴室 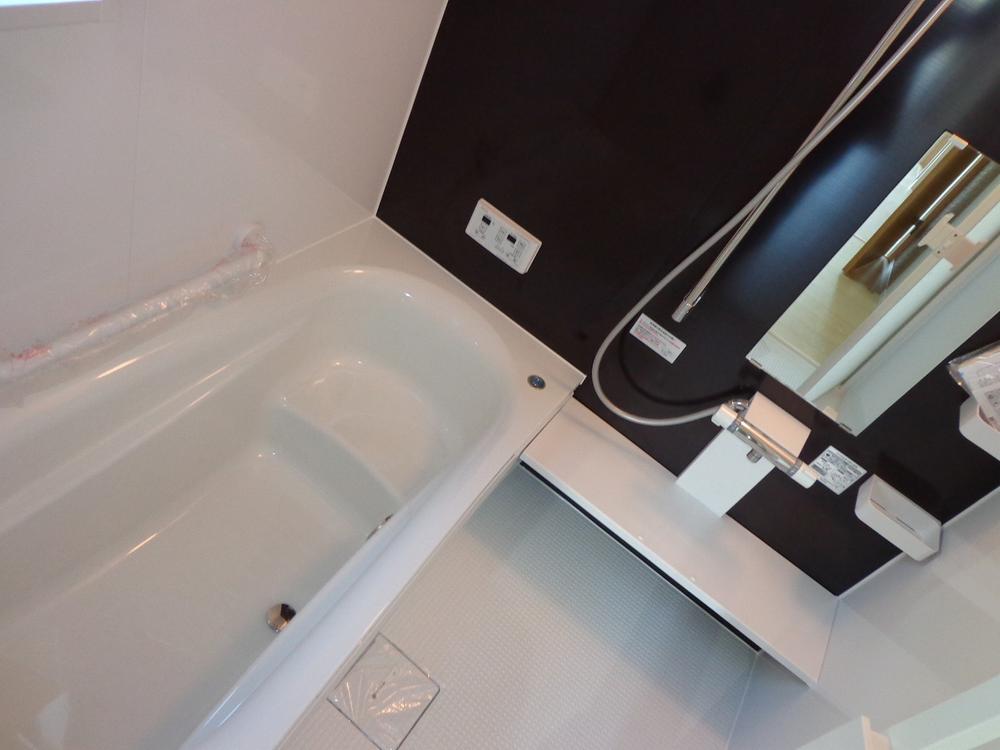 Unit is a bus !!
ユニットバスです!!
Non-living roomリビング以外の居室 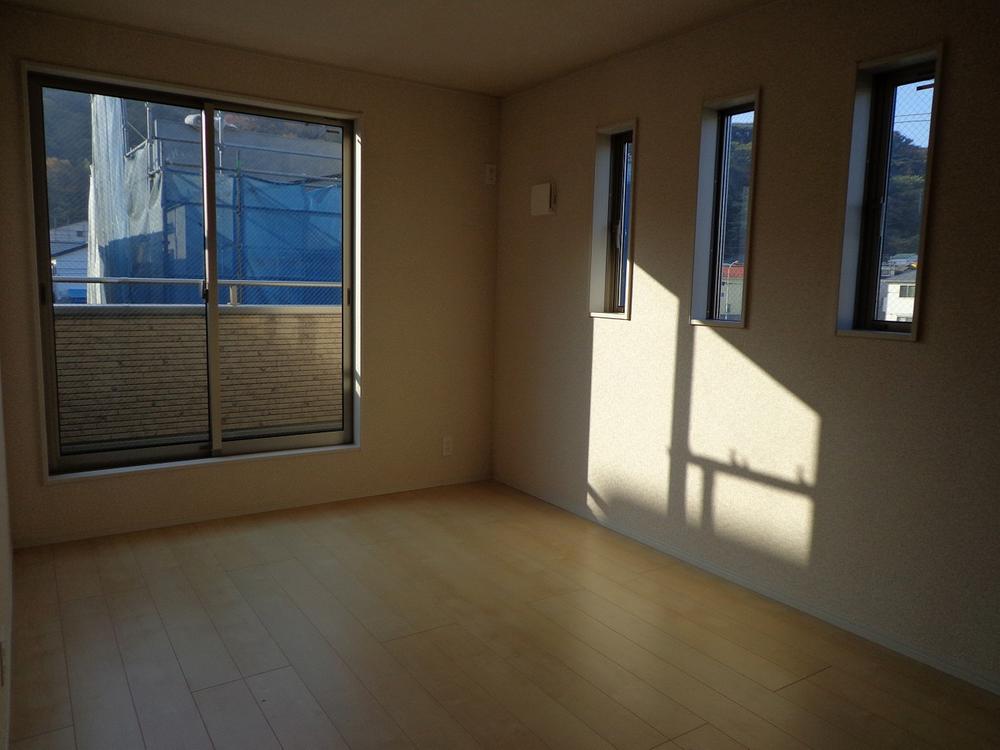 It is the second floor of the living room bright sunshine is plug !!
明るい陽射しが差し込む2階の居室です!!
Receipt収納 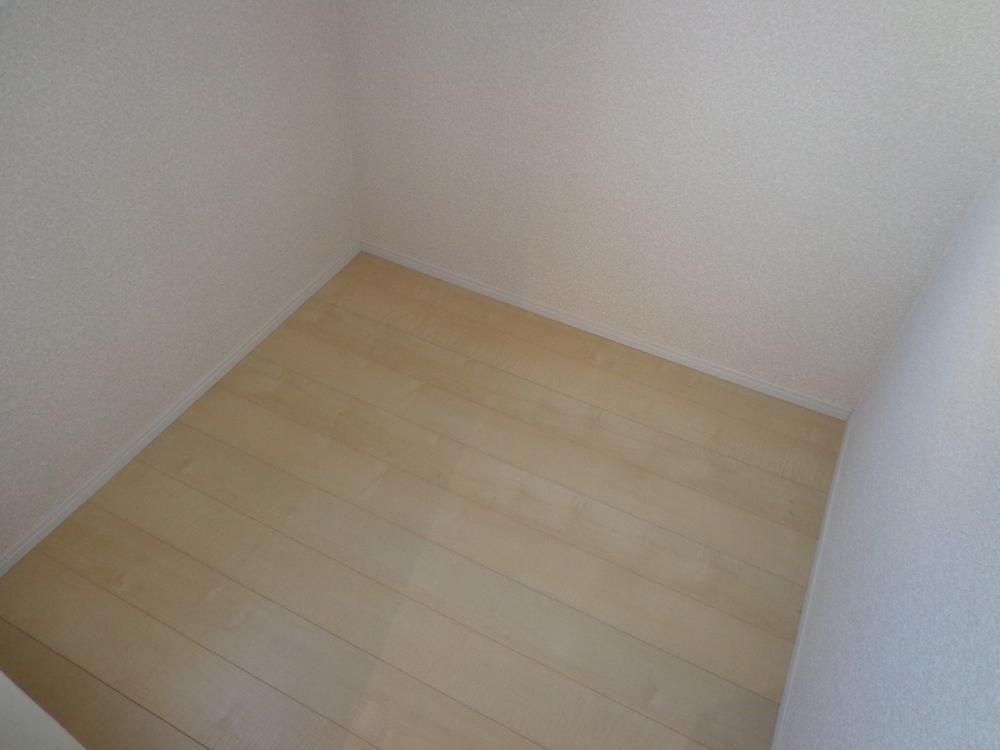 Closet is !!
納戸です!!
Toiletトイレ 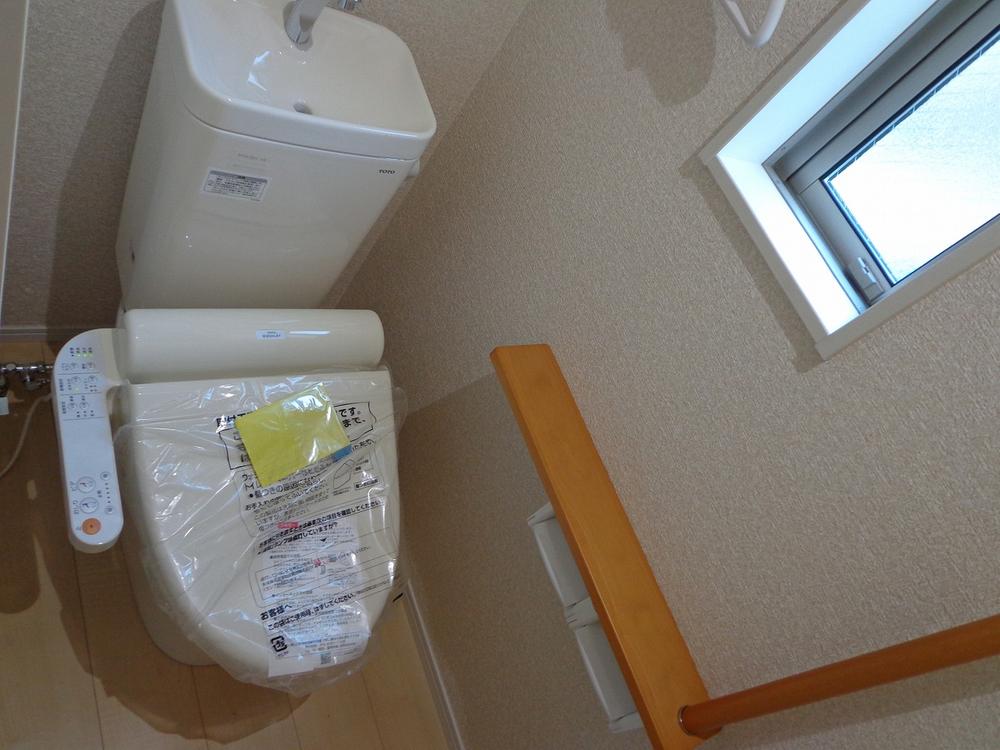 Washlet is with function !!
ウォシュレット機能付です!!
Local photos, including front road前面道路含む現地写真 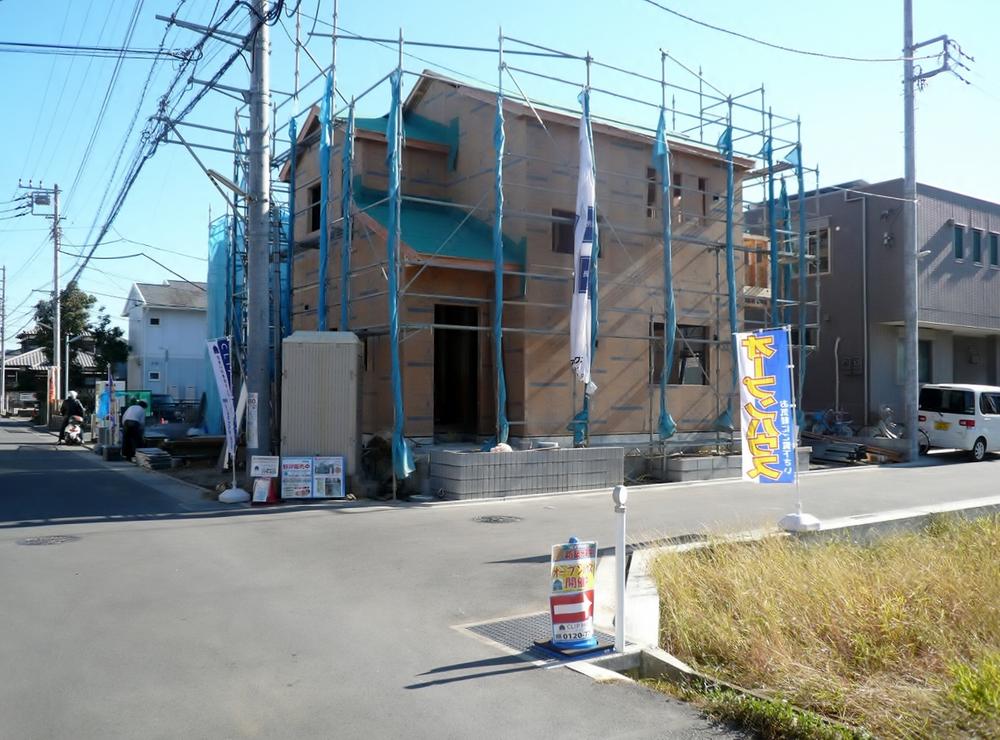 Development subdivision
開発分譲地
Convenience storeコンビニ 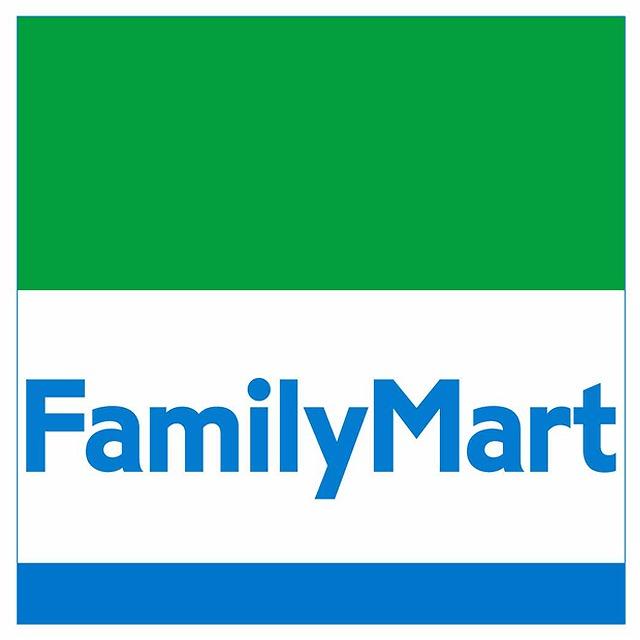 920m to FamilyMart Hiratsuka Yamashita store
ファミリーマート平塚山下店まで920m
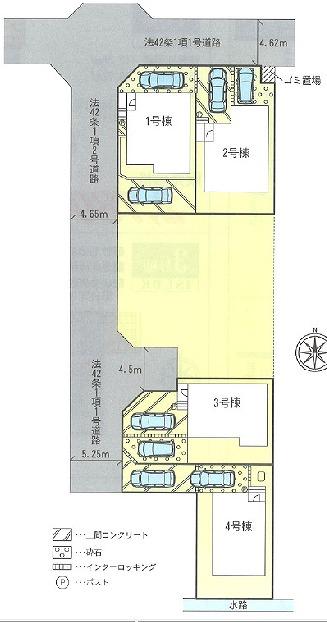 The entire compartment Figure
全体区画図
Local guide map現地案内図 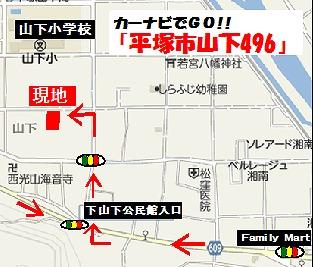 Car navigation system "Hiratsuka Yamashita 496"
カーナビ「平塚市山下496」
Cityscape Rendering街並完成予想図 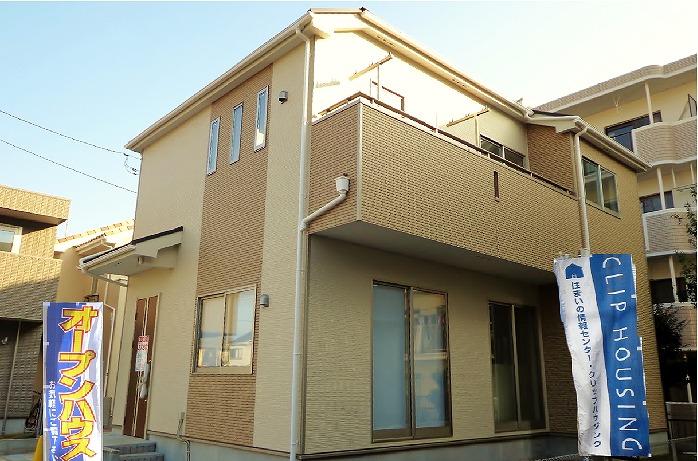 Building 3 is already completed !!
3号棟完成済みです!!
Floor plan間取り図 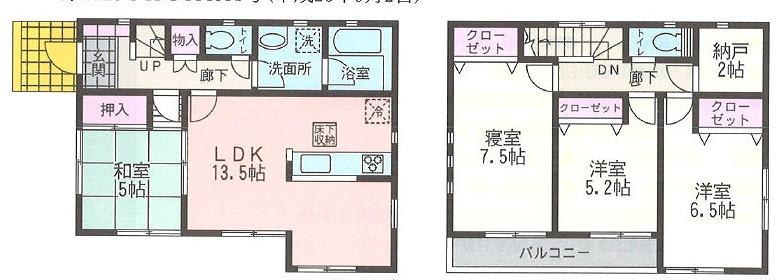 (3 Building), Price 25,800,000 yen, 4LDK+S, Land area 125.05 sq m , Building area 92.34 sq m
(3号棟)、価格2580万円、4LDK+S、土地面積125.05m2、建物面積92.34m2
Same specifications photos (living)同仕様写真(リビング) 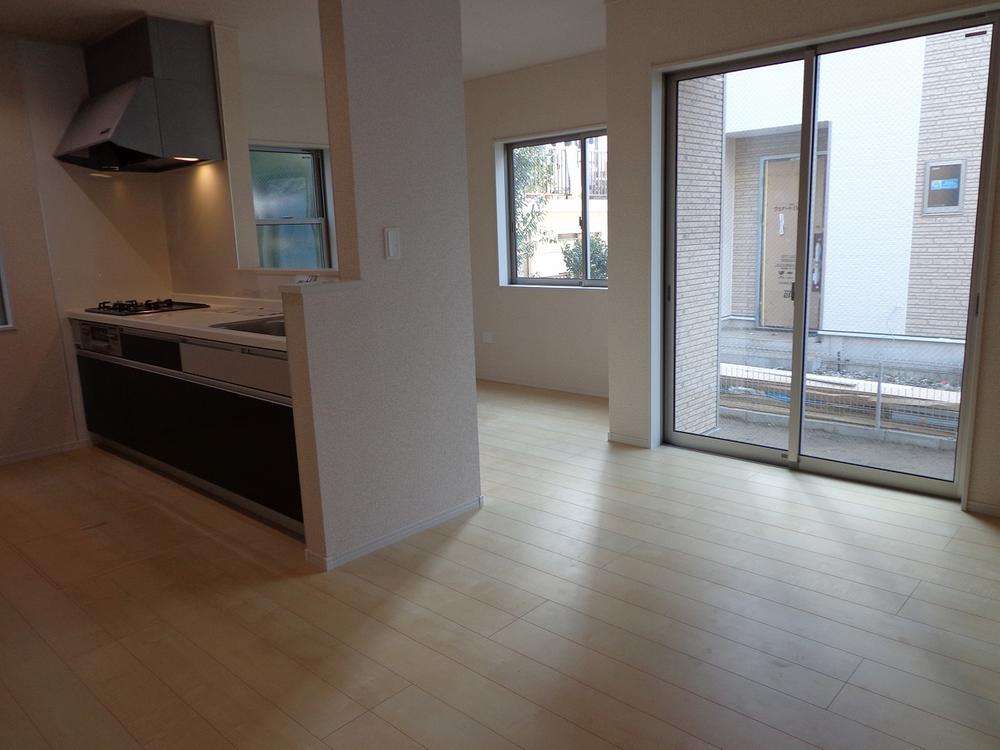 Since the south-facing a very bright !!
南向きなので大変明るいです!!
Non-living roomリビング以外の居室 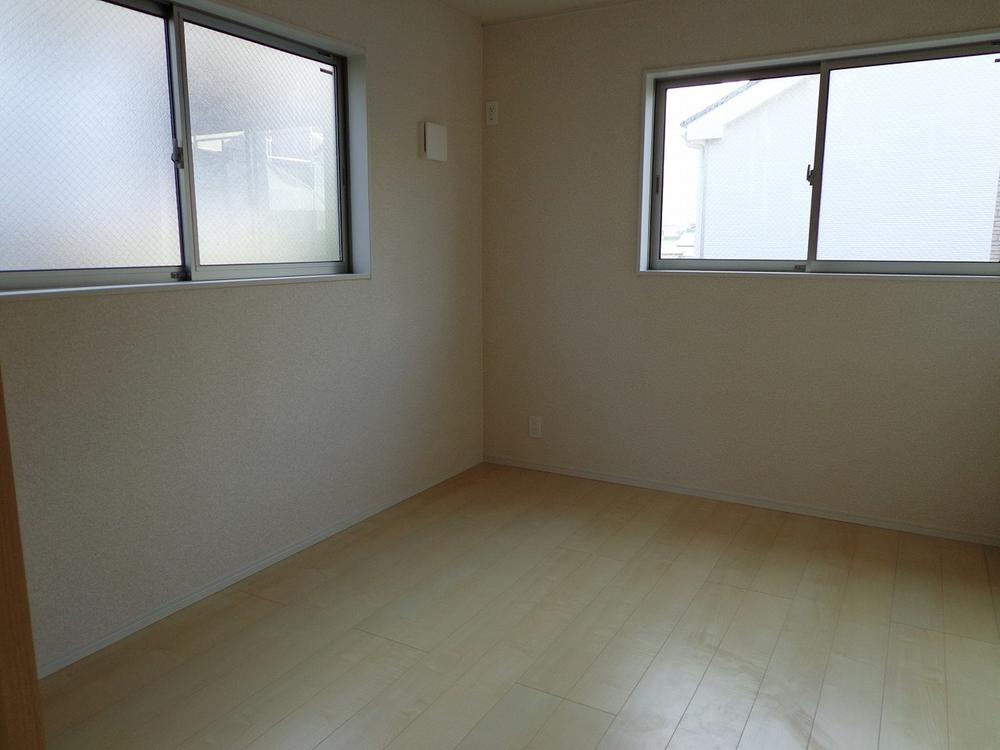 Because the two-sided lighting is bright!
2面採光なので明るいです!!
Receipt収納 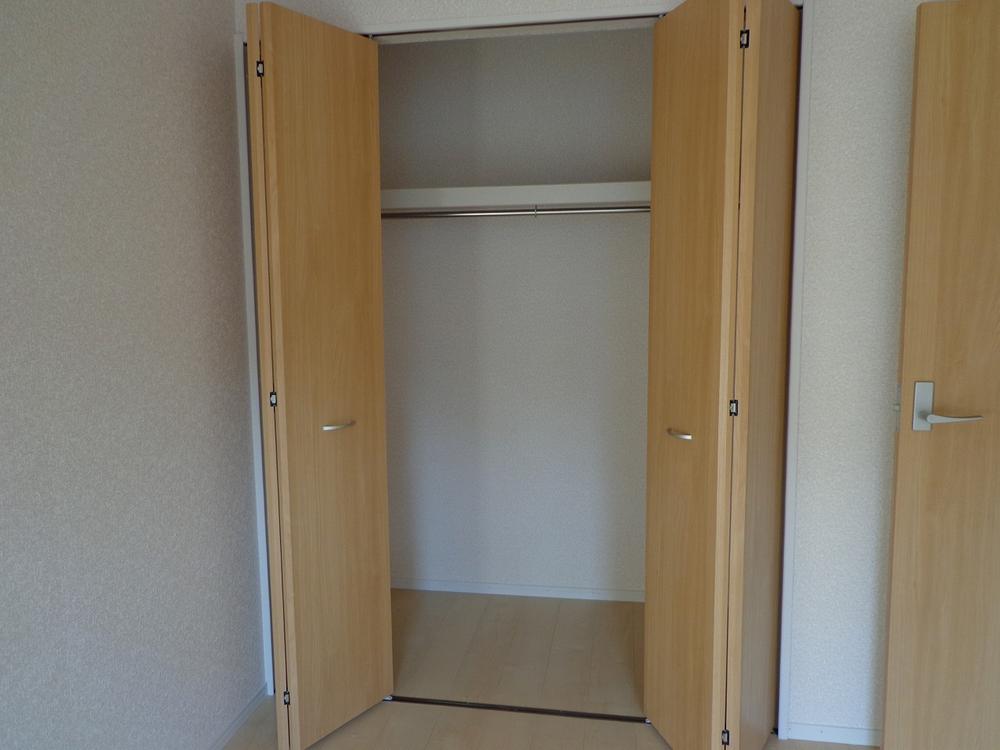 It is housed plenty of fit !!
たっぷり収まる収納です!!
Junior high school中学校 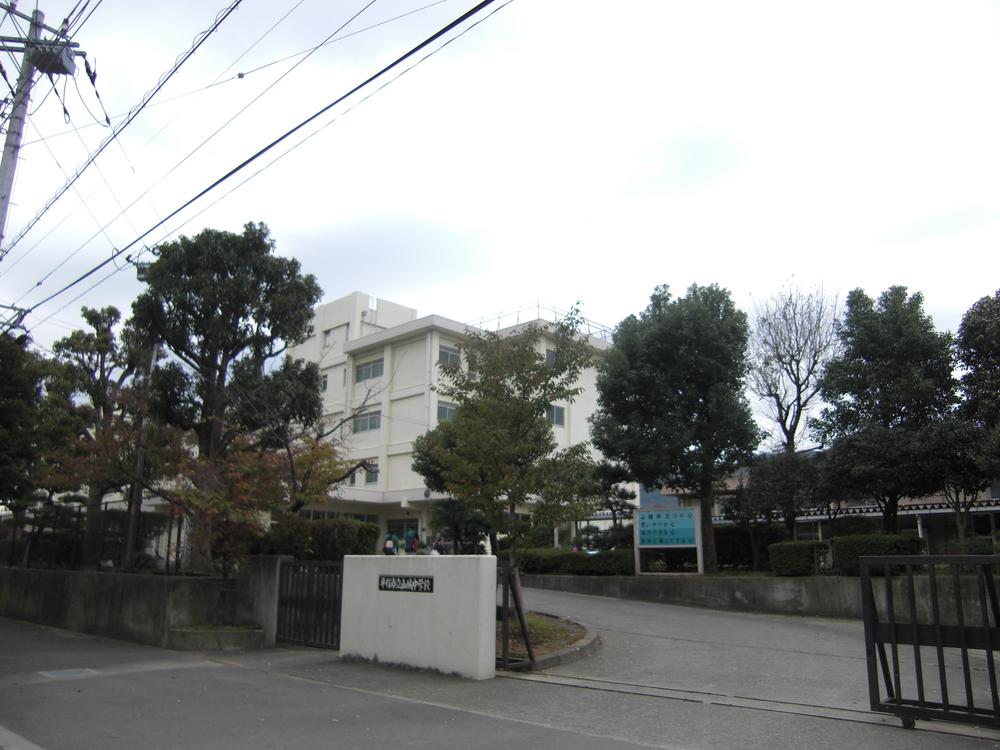 1092m up to junior high school Hiratsuka Tateyama Castle
平塚市立山城中学校まで1092m
Floor plan間取り図 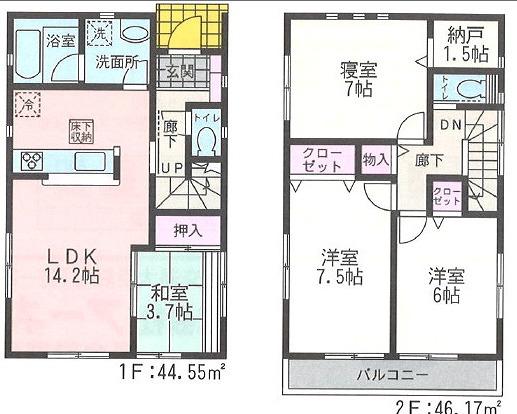 (4 Building), Price 24,800,000 yen, 4LDK+S, Land area 131.15 sq m , Building area 90.72 sq m
(4号棟)、価格2480万円、4LDK+S、土地面積131.15m2、建物面積90.72m2
Primary school小学校 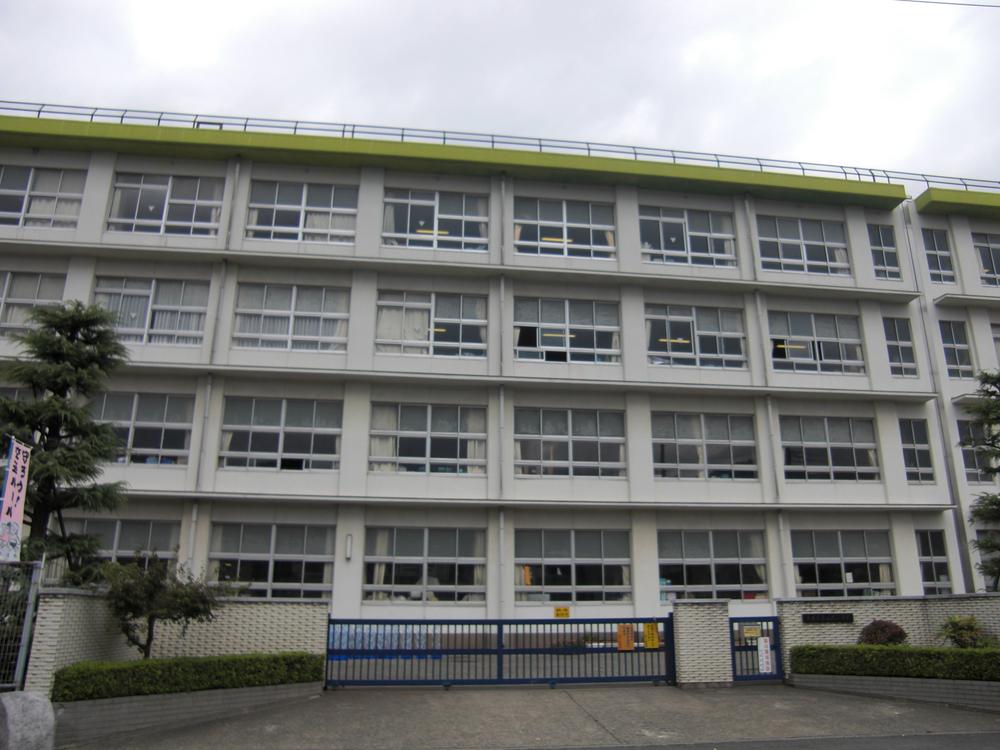 287m up to elementary school under Hiratsuka Tateyama
平塚市立山下小学校まで287m
Location
| 





















