New Homes » Kanto » Kanagawa Prefecture » Hiratsuka
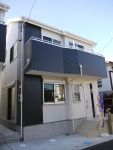 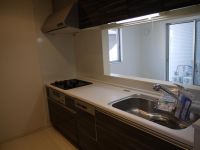
| | Hiratsuka, Kanagawa Prefecture 神奈川県平塚市 |
| JR Tokaido Line "Hiratsuka" bus 9 minutes Ayumi Yamashita 4 minutes JR東海道本線「平塚」バス9分山下歩4分 |
| Yang per good, Ventilation good, Shaping land, Starting station, A quiet residential area, All rooms are two-sided lighting, It is close to the city, System kitchen, Bathroom Dryer, Face-to-face kitchen, 2-story, Mu front building, Dish washing dryer, Water filter 陽当り良好、通風良好、整形地、始発駅、閑静な住宅地、全室2面採光、市街地が近い、システムキッチン、浴室乾燥機、対面式キッチン、2階建、前面棟無、食器洗乾燥機、浄水器 |
| Yang per good, Ventilation good, Shaping land, Starting station, A quiet residential area, All rooms are two-sided lighting, It is close to the city, System kitchen, Bathroom Dryer, Face-to-face kitchen, 2-story, Mu front building, Dish washing dryer, Water filter 陽当り良好、通風良好、整形地、始発駅、閑静な住宅地、全室2面採光、市街地が近い、システムキッチン、浴室乾燥機、対面式キッチン、2階建、前面棟無、食器洗乾燥機、浄水器 |
Features pickup 特徴ピックアップ | | It is close to the city / System kitchen / Bathroom Dryer / Yang per good / A quiet residential area / Starting station / Shaping land / Face-to-face kitchen / 2-story / Mu front building / Ventilation good / Dish washing dryer / Water filter / All rooms are two-sided lighting 市街地が近い /システムキッチン /浴室乾燥機 /陽当り良好 /閑静な住宅地 /始発駅 /整形地 /対面式キッチン /2階建 /前面棟無 /通風良好 /食器洗乾燥機 /浄水器 /全室2面採光 | Price 価格 | | 19,990,000 yen 1999万円 | Floor plan 間取り | | 3LDK 3LDK | Units sold 販売戸数 | | 1 units 1戸 | Total units 総戸数 | | 2 units 2戸 | Land area 土地面積 | | 62.61 sq m (registration) 62.61m2(登記) | Building area 建物面積 | | 70.8 sq m (registration) 70.8m2(登記) | Driveway burden-road 私道負担・道路 | | Nothing, East 4m width (contact the road width 6.9m) 無、東4m幅(接道幅6.9m) | Completion date 完成時期(築年月) | | June 2013 2013年6月 | Address 住所 | | Hiratsuka, Kanagawa Prefecture Yamashita 神奈川県平塚市山下 | Traffic 交通 | | JR Tokaido Line "Hiratsuka" bus 9 minutes Ayumi Yamashita 4 minutes JR東海道本線「平塚」バス9分山下歩4分
| Person in charge 担当者より | | Rep Ikeda base 担当者池田 塁 | Contact お問い合せ先 | | TEL: 0800-603-2831 [Toll free] mobile phone ・ Also available from PHS
Caller ID is not notified
Please contact the "saw SUUMO (Sumo)"
If it does not lead, If the real estate company TEL:0800-603-2831【通話料無料】携帯電話・PHSからもご利用いただけます
発信者番号は通知されません
「SUUMO(スーモ)を見た」と問い合わせください
つながらない方、不動産会社の方は
| Time residents 入居時期 | | Immediate available 即入居可 | Land of the right form 土地の権利形態 | | Ownership 所有権 | Structure and method of construction 構造・工法 | | Wooden 2-story 木造2階建 | Other limitations その他制限事項 | | Regulations have by the Landscape Act 景観法による規制有 | Overview and notices その他概要・特記事項 | | Contact: Ikeda base, Facilities: Public Water Supply, This sewage, Individual LPG 担当者:池田 塁、設備:公営水道、本下水、個別LPG | Company profile 会社概要 | | <Mediation> Governor of Kanagawa Prefecture (3) No. 023608 (Ltd.) Townes Yubinbango251-0042 Fujisawa, Kanagawa Prefecture Tsujidoshin cho 1-4-32 <仲介>神奈川県知事(3)第023608号(株)タウンズ〒251-0042 神奈川県藤沢市辻堂新町1-4-32 |
Local appearance photo現地外観写真 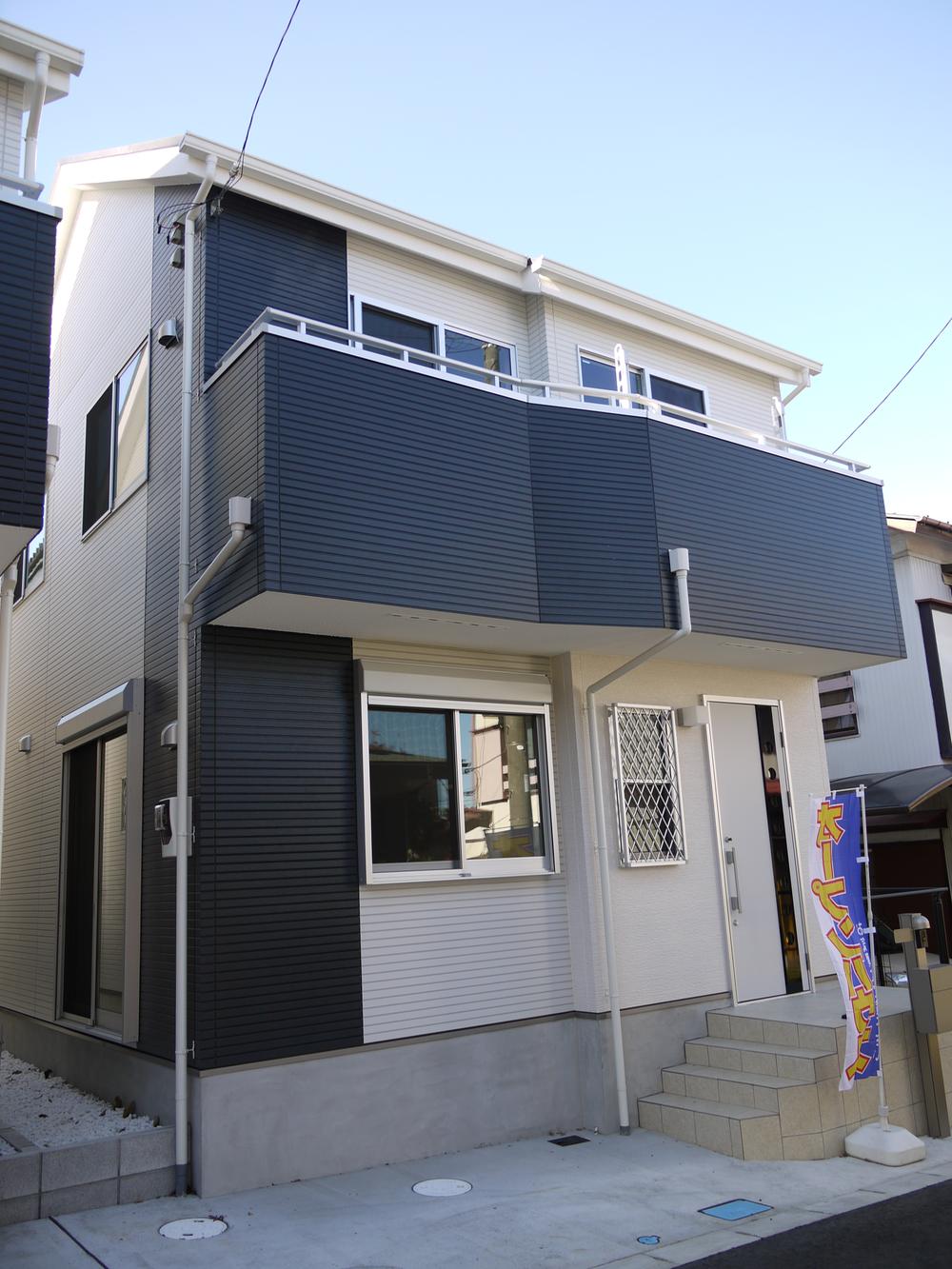 Appearance (November 2013) Shooting
外観(2013年11月)撮影
Kitchenキッチン 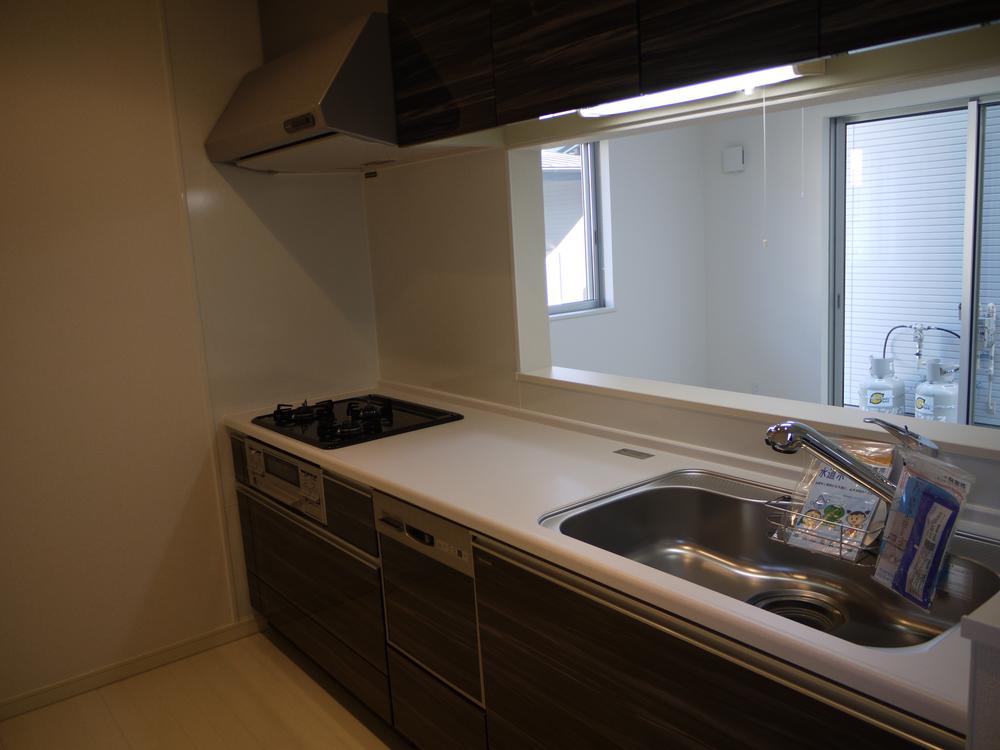 Indoor (11 May 2013) Shooting
室内(2013年11月)撮影
Bathroom浴室 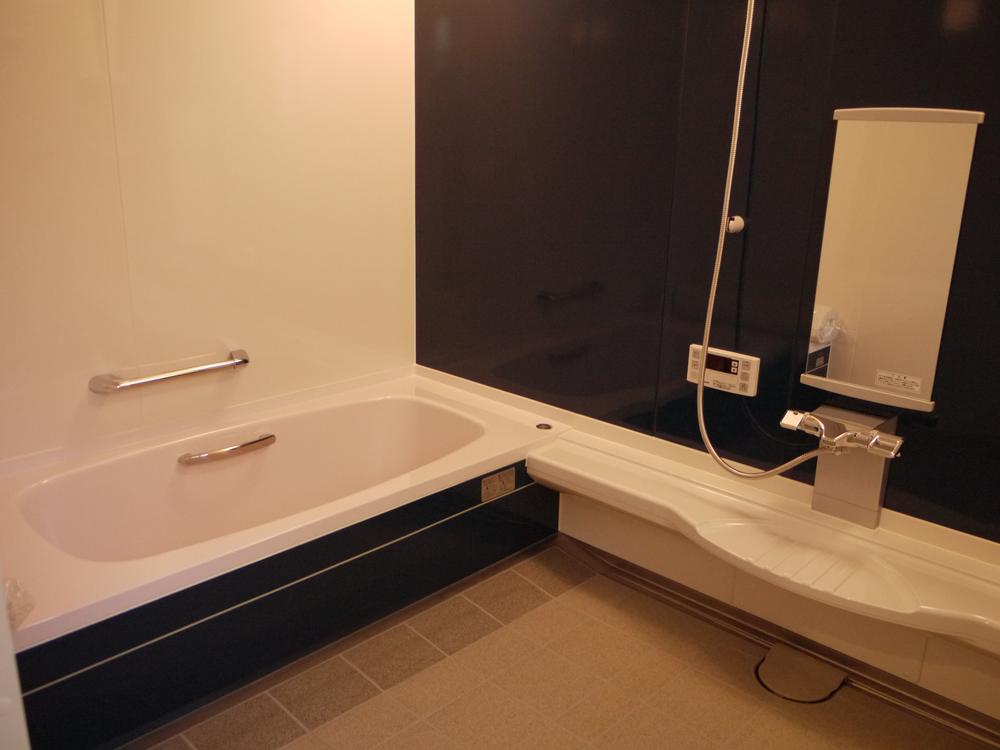 Indoor (11 May 2013) Shooting
室内(2013年11月)撮影
Floor plan間取り図 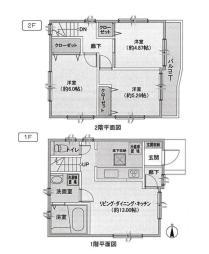 19,990,000 yen, 3LDK, Land area 62.61 sq m , Building area 70.8 sq m
1999万円、3LDK、土地面積62.61m2、建物面積70.8m2
Livingリビング 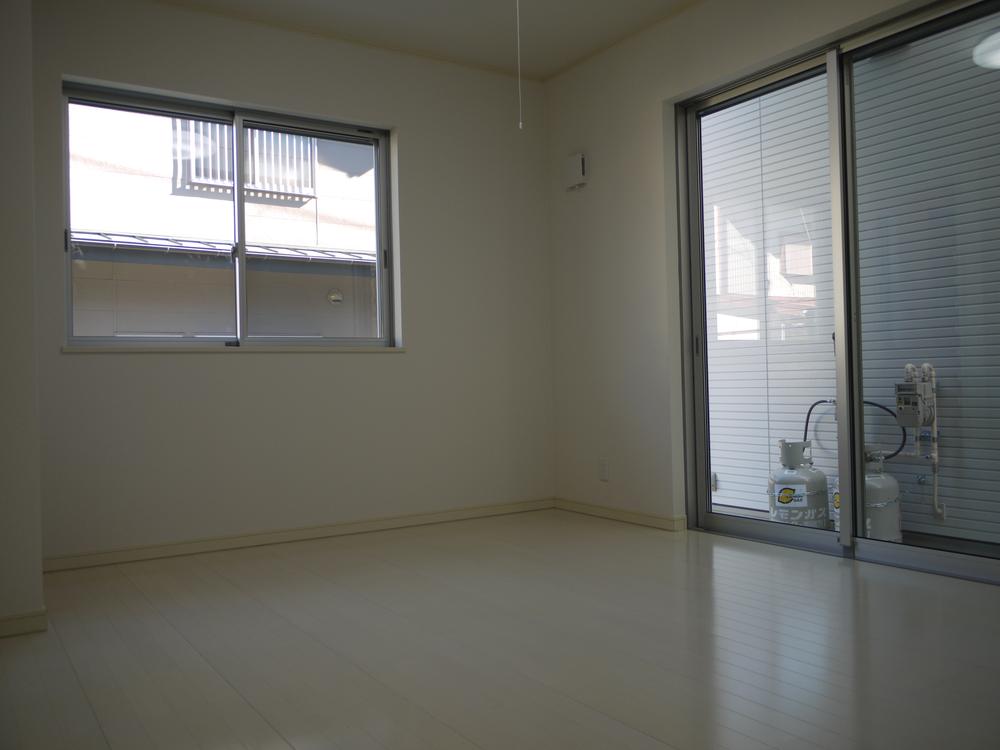 Indoor (11 May 2013) Shooting
室内(2013年11月)撮影
Non-living roomリビング以外の居室 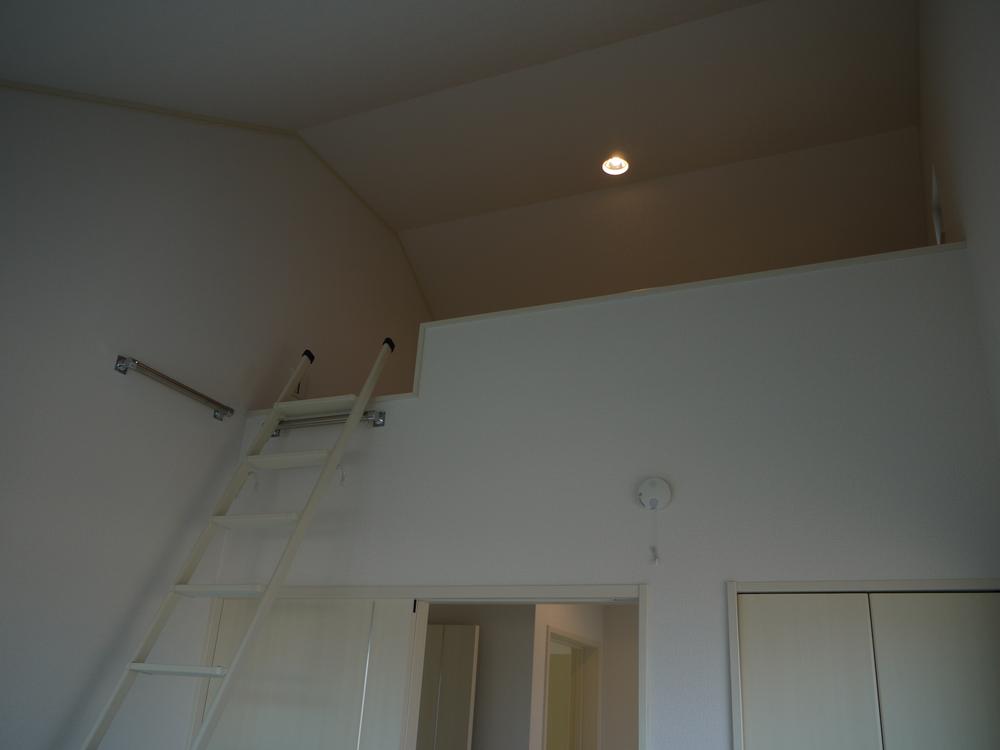 Indoor (11 May 2013) Shooting
室内(2013年11月)撮影
Toiletトイレ 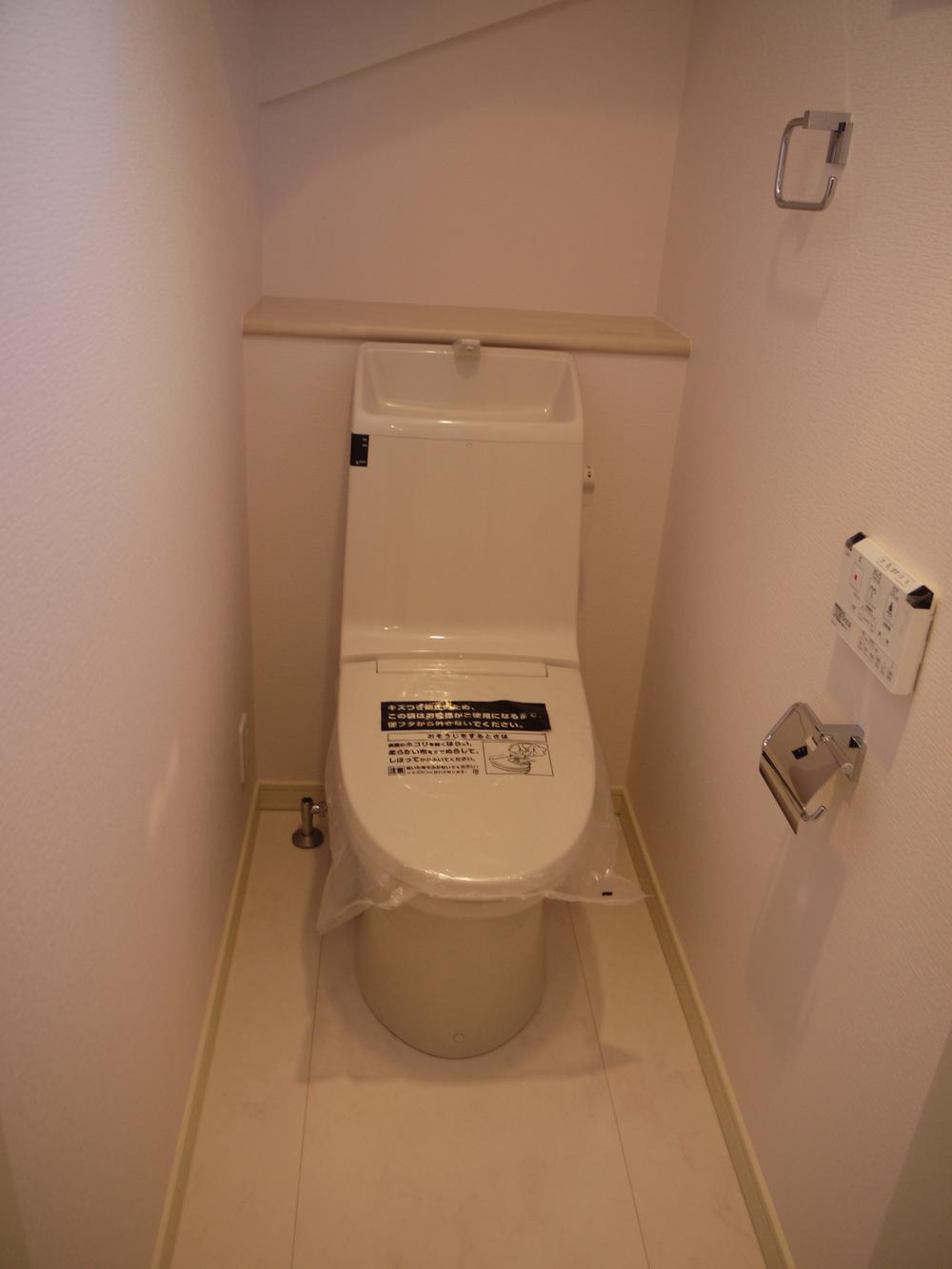 Indoor (11 May 2013) Shooting
室内(2013年11月)撮影
Non-living roomリビング以外の居室 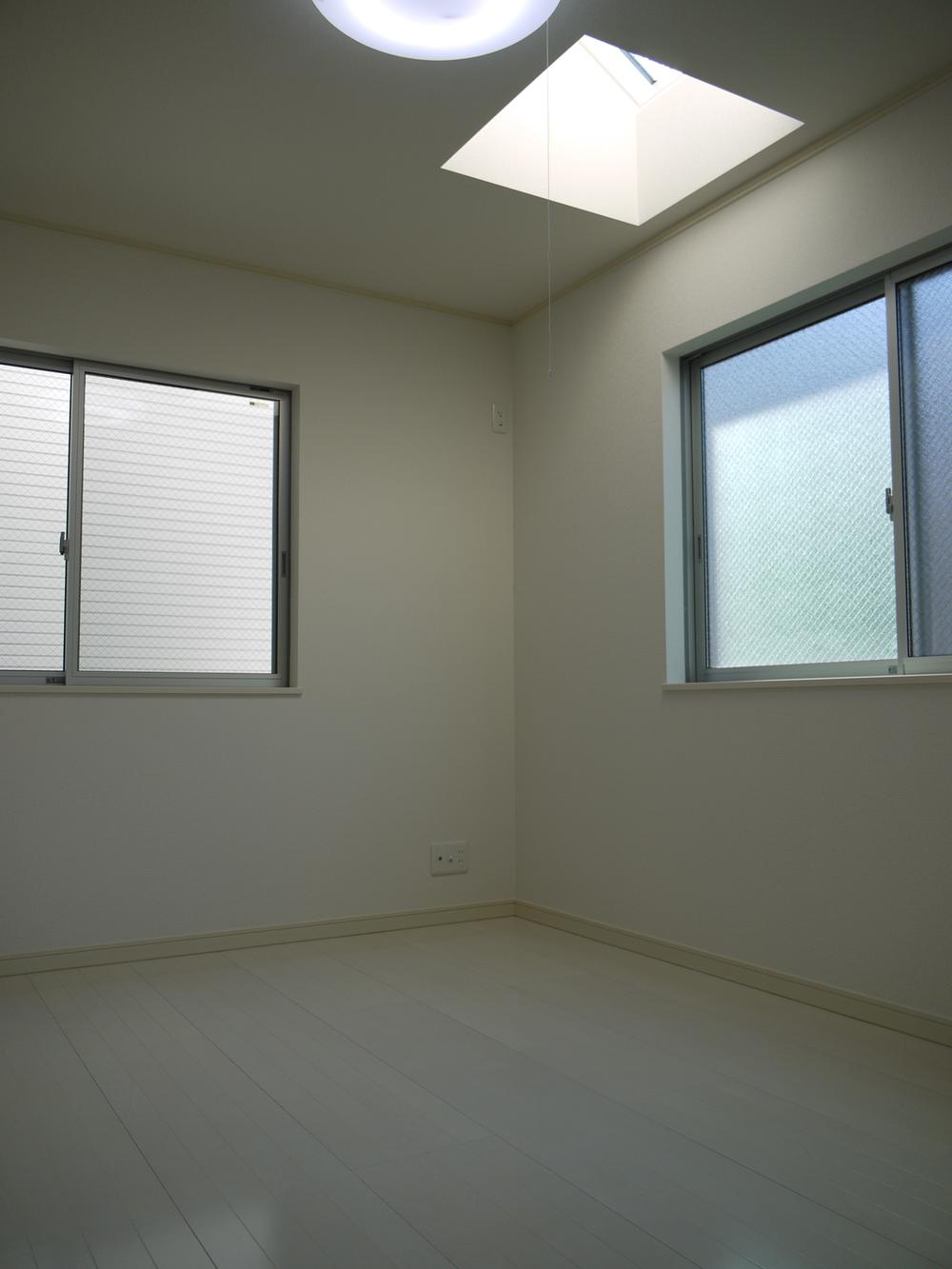 Indoor (11 May 2013) Shooting
室内(2013年11月)撮影
Location
|









