New Homes » Kanto » Kanagawa Prefecture » Hiratsuka
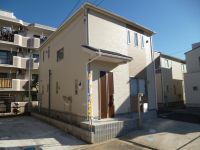 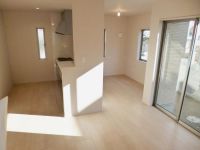
| | Hiratsuka, Kanagawa Prefecture 神奈川県平塚市 |
| JR Tokaido Line "Hiratsuka" bus 12 Bun'ue Ayumi Yamashita 5 minutes JR東海道本線「平塚」バス12分上山下歩5分 |
| ☆ Rich and living environment good green! ◆ Two balcony south-facing car space reserved ◆ Adopt the popular face-to-face kitchen ◆ Also you can make fun dishes while chatting with family ☆緑豊富で住環境良好!◆バルコニー南向きカースペース2台確保◆人気の対面キッチンを採用◆家族とおしゃべりしながらお料理も楽しく作れます |
| Parking two Allowed, Facing south, System kitchen, Bathroom Dryer, Yang per good, All room storageese-style room, Washbasin with shower, Face-to-face kitchen, Security enhancement, Wide balcony, Toilet 2 places, 2-story, South balcony, Double-glazing, Zenshitsuminami direction, Warm water washing toilet seat, Underfloor Storage, TV monitor interphone, Leafy residential area, Water filter, Storeroom 駐車2台可、南向き、システムキッチン、浴室乾燥機、陽当り良好、全居室収納、和室、シャワー付洗面台、対面式キッチン、セキュリティ充実、ワイドバルコニー、トイレ2ヶ所、2階建、南面バルコニー、複層ガラス、全室南向き、温水洗浄便座、床下収納、TVモニタ付インターホン、緑豊かな住宅地、浄水器、納戸 |
Features pickup 特徴ピックアップ | | Parking two Allowed / Facing south / System kitchen / Bathroom Dryer / Yang per good / All room storage / Japanese-style room / Washbasin with shower / Face-to-face kitchen / Security enhancement / Wide balcony / Toilet 2 places / 2-story / South balcony / Double-glazing / Zenshitsuminami direction / Warm water washing toilet seat / Underfloor Storage / TV monitor interphone / Leafy residential area / Water filter / Storeroom 駐車2台可 /南向き /システムキッチン /浴室乾燥機 /陽当り良好 /全居室収納 /和室 /シャワー付洗面台 /対面式キッチン /セキュリティ充実 /ワイドバルコニー /トイレ2ヶ所 /2階建 /南面バルコニー /複層ガラス /全室南向き /温水洗浄便座 /床下収納 /TVモニタ付インターホン /緑豊かな住宅地 /浄水器 /納戸 | Price 価格 | | 22,800,000 yen ~ 25,800,000 yen 2280万円 ~ 2580万円 | Floor plan 間取り | | 4LDK ・ 4LDK + S (storeroom) 4LDK・4LDK+S(納戸) | Units sold 販売戸数 | | 3 units 3戸 | Total units 総戸数 | | 4 units 4戸 | Land area 土地面積 | | 112.34 sq m ~ 131.15 sq m 112.34m2 ~ 131.15m2 | Building area 建物面積 | | 86.66 sq m ~ 92.34 sq m 86.66m2 ~ 92.34m2 | Completion date 完成時期(築年月) | | November 2013 2013年11月 | Address 住所 | | Hiratsuka, Kanagawa Prefecture Yamashita 神奈川県平塚市山下 | Traffic 交通 | | JR Tokaido Line "Hiratsuka" bus 12 Bun'ue Ayumi Yamashita 5 minutes JR東海道本線「平塚」バス12分上山下歩5分
| Related links 関連リンク | | [Related Sites of this company] 【この会社の関連サイト】 | Person in charge 担当者より | | Rep Enari Kota Age: will the 30s we would like the property and looking hard! Request that seems to be difficult even Please feel free to contact us. 担当者江成 光太年齢:30代ご希望の物件を一生懸命お探しします!難しいと思われるご要望もお気軽にご相談下さい。 | Contact お問い合せ先 | | TEL: 0800-602-4998 [Toll free] mobile phone ・ Also available from PHS
Caller ID is not notified
Please contact the "saw SUUMO (Sumo)"
If it does not lead, If the real estate company TEL:0800-602-4998【通話料無料】携帯電話・PHSからもご利用いただけます
発信者番号は通知されません
「SUUMO(スーモ)を見た」と問い合わせください
つながらない方、不動産会社の方は
| Time residents 入居時期 | | Consultation 相談 | Land of the right form 土地の権利形態 | | Ownership 所有権 | Use district 用途地域 | | One middle and high 1種中高 | Other limitations その他制限事項 | | Height district, Shade limit Yes 高度地区、日影制限有 | Overview and notices その他概要・特記事項 | | Contact: Enari Kota 担当者:江成 光太 | Company profile 会社概要 | | <Mediation> Minister of Land, Infrastructure and Transport (1) the first 008,392 No. Century 21 Taise housing Corporation Atsugi headquarters Yubinbango243-0018 Atsugi City, Kanagawa Prefecture Nakamachi 4-16-6 <仲介>国土交通大臣(1)第008392号センチュリー21タイセーハウジング(株)厚木本社〒243-0018 神奈川県厚木市中町4-16-6 |
Local appearance photo現地外観写真 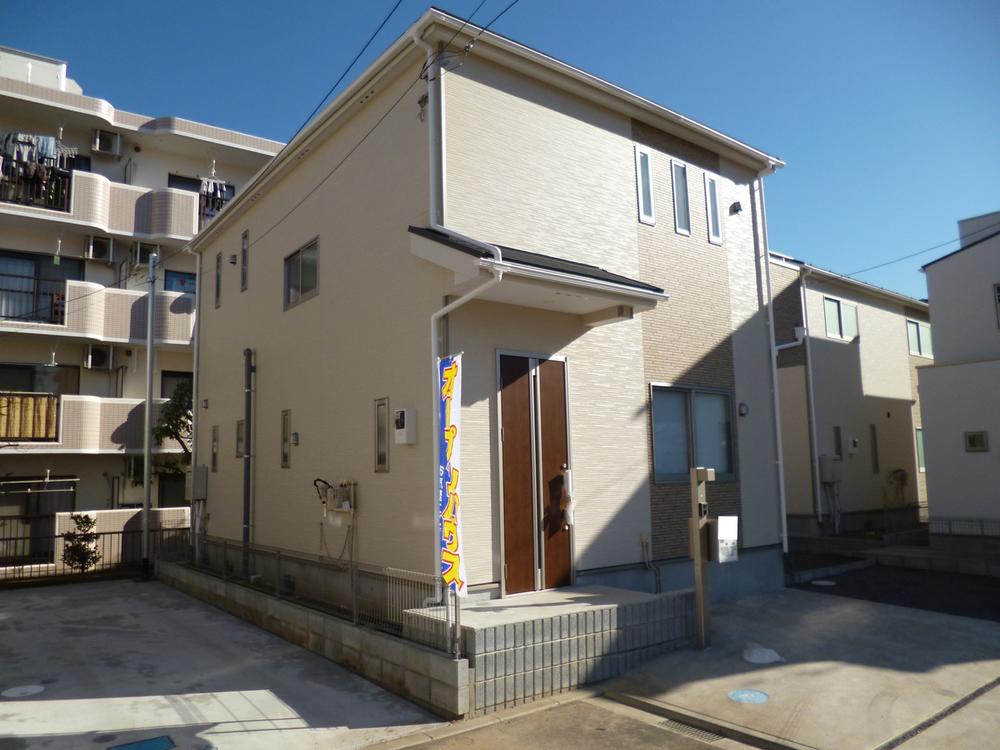 Local (12 May 2013) Shooting 3 Building ◎ green rich and living environment is good ☆ ◎ is two Allowed whole building car space!
現地(2013年12月)撮影 3号棟◎緑豊富で住環境良好です☆◎全棟カースペース2台可です!
Livingリビング 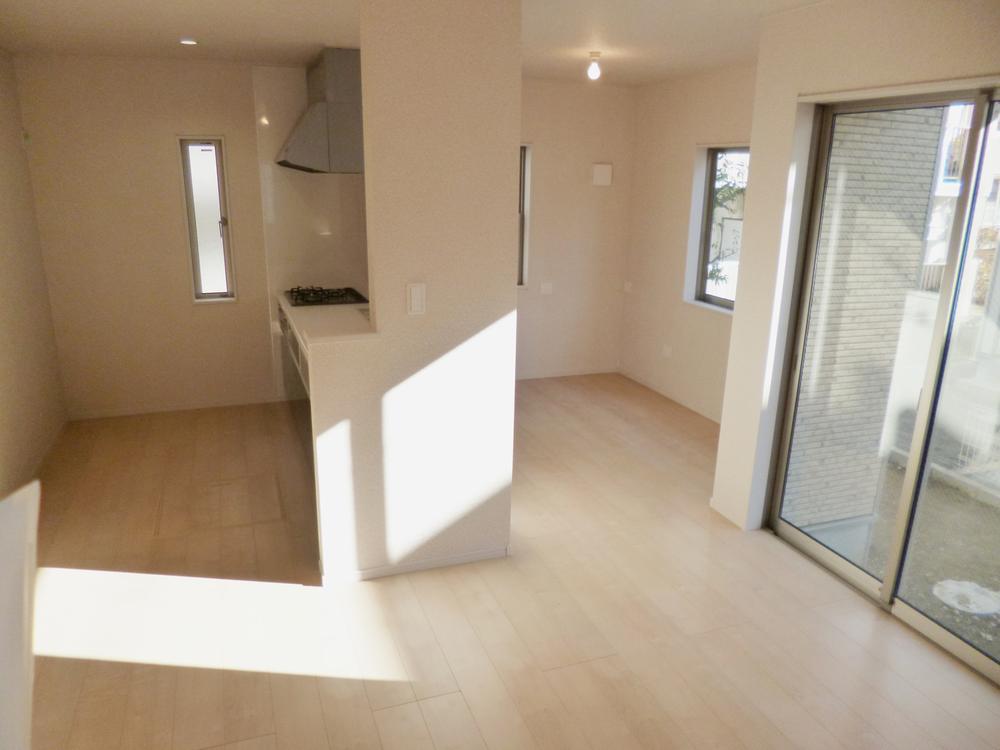 Popular face-to-face kitchen! While looking at the situation of children ・ It will also be fun every day of the dishes while chatting with family
人気の対面キッチン!お子様の様子を見ながら・家族とおしゃべりしながら毎日のお料理も楽しくなります
Kitchenキッチン 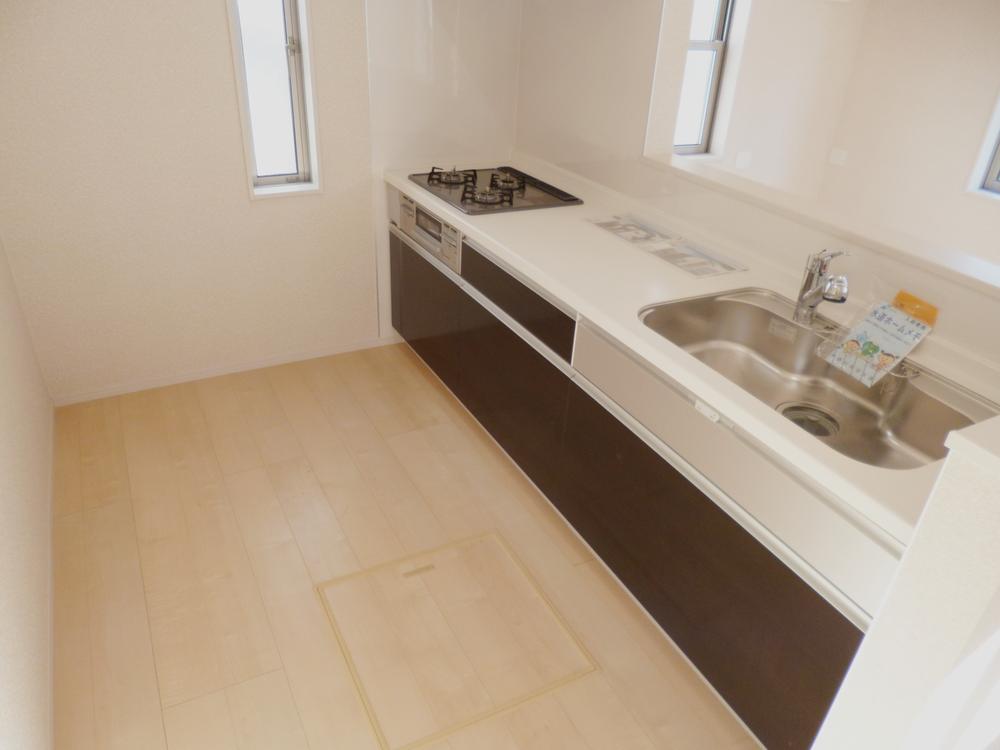 Water purifier integrated faucet With under-floor storage
浄水器一体型水栓
床下収納付
Floor plan間取り図 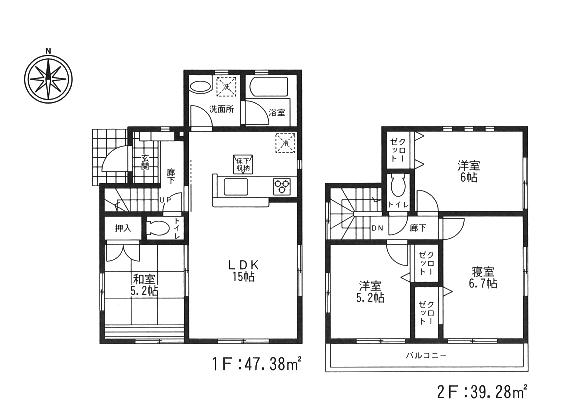 (Building 2), Price 22,800,000 yen, 4LDK, Land area 112.34 sq m , Building area 86.66 sq m
(2号棟)、価格2280万円、4LDK、土地面積112.34m2、建物面積86.66m2
Local appearance photo現地外観写真 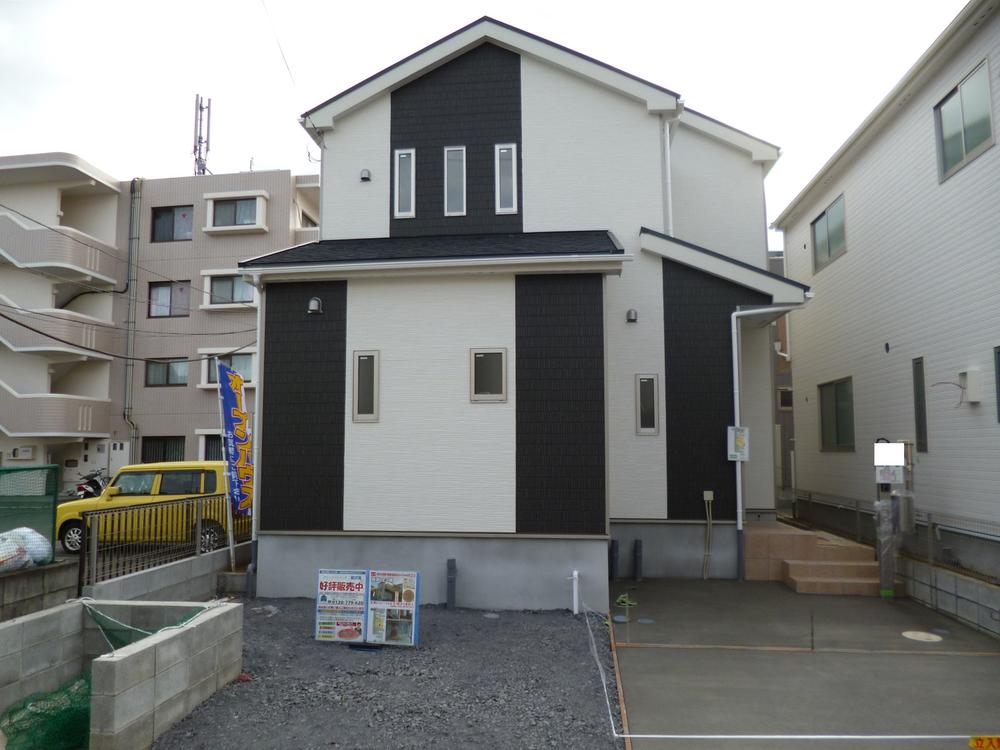 Building 2
2号棟
Bathroom浴室 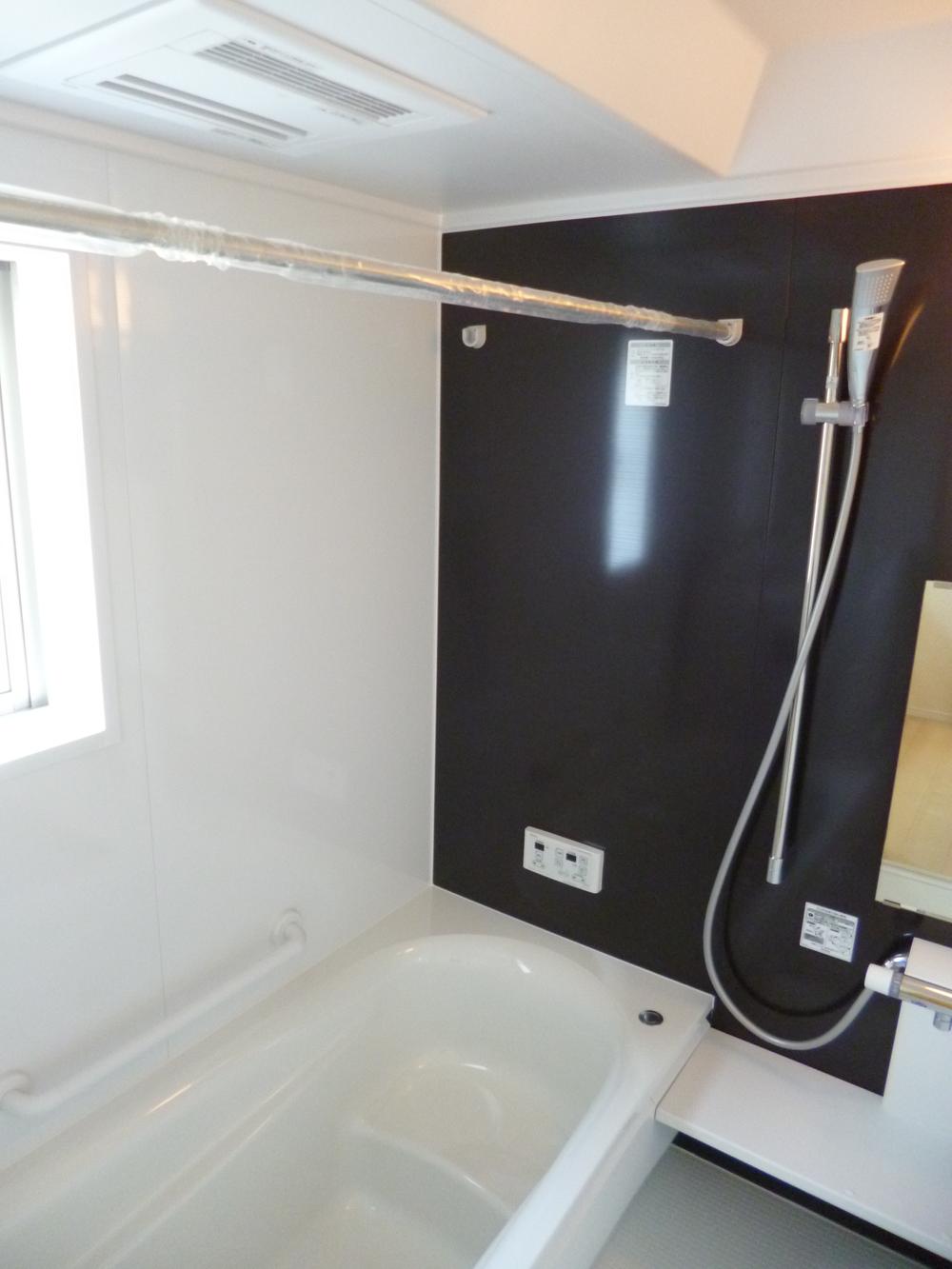 With bathroom drying function
浴室乾燥機能付
Non-living roomリビング以外の居室 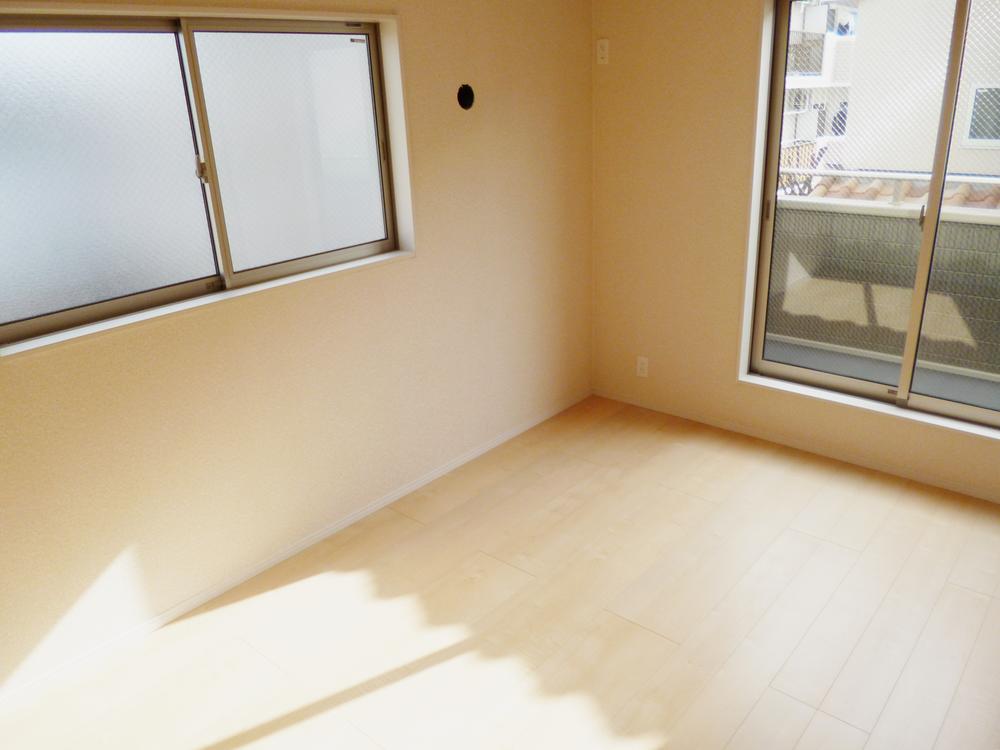 Western style room
洋室
Entrance玄関 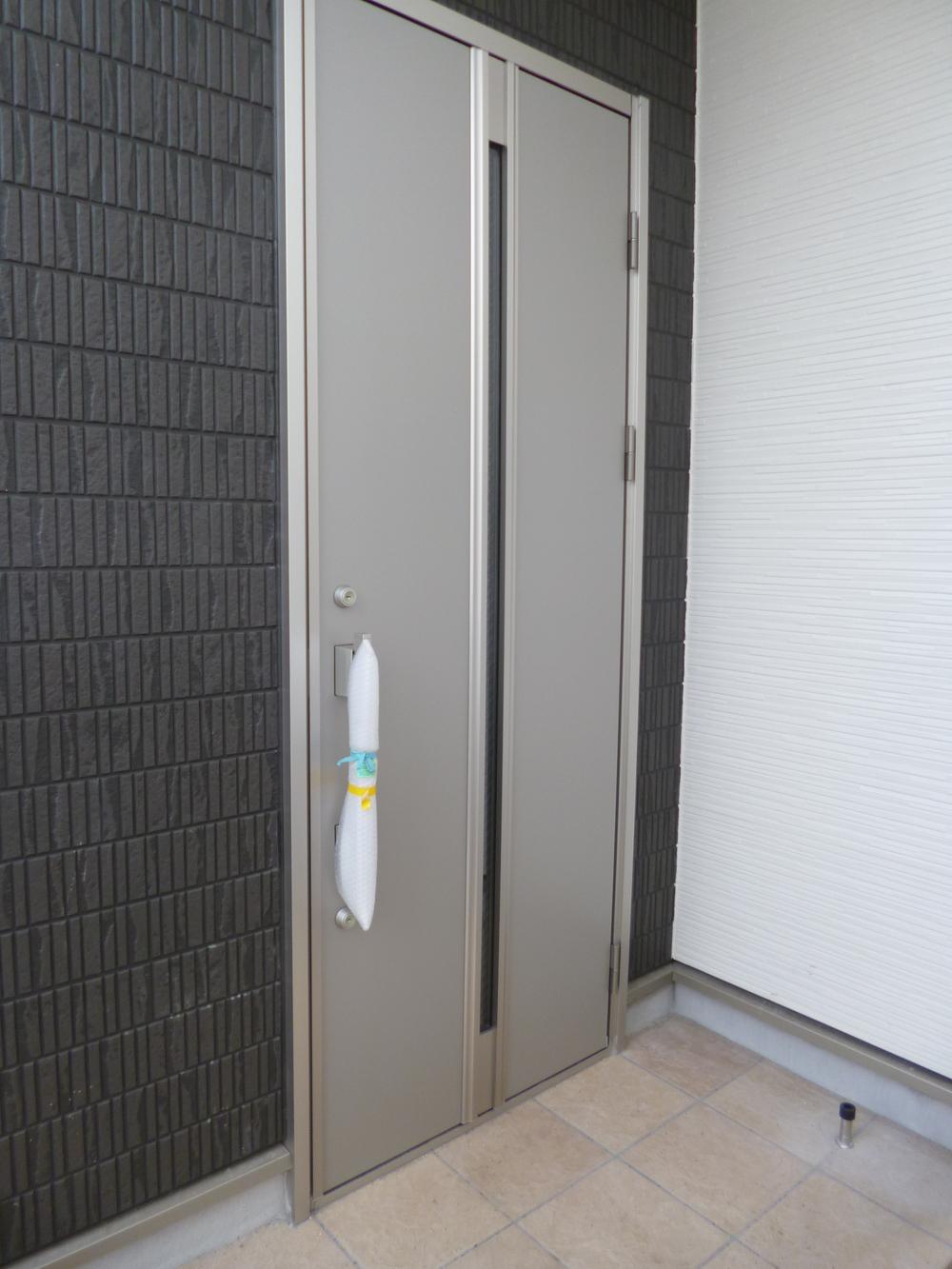 With picking measures
ピッキング対策付
Wash basin, toilet洗面台・洗面所 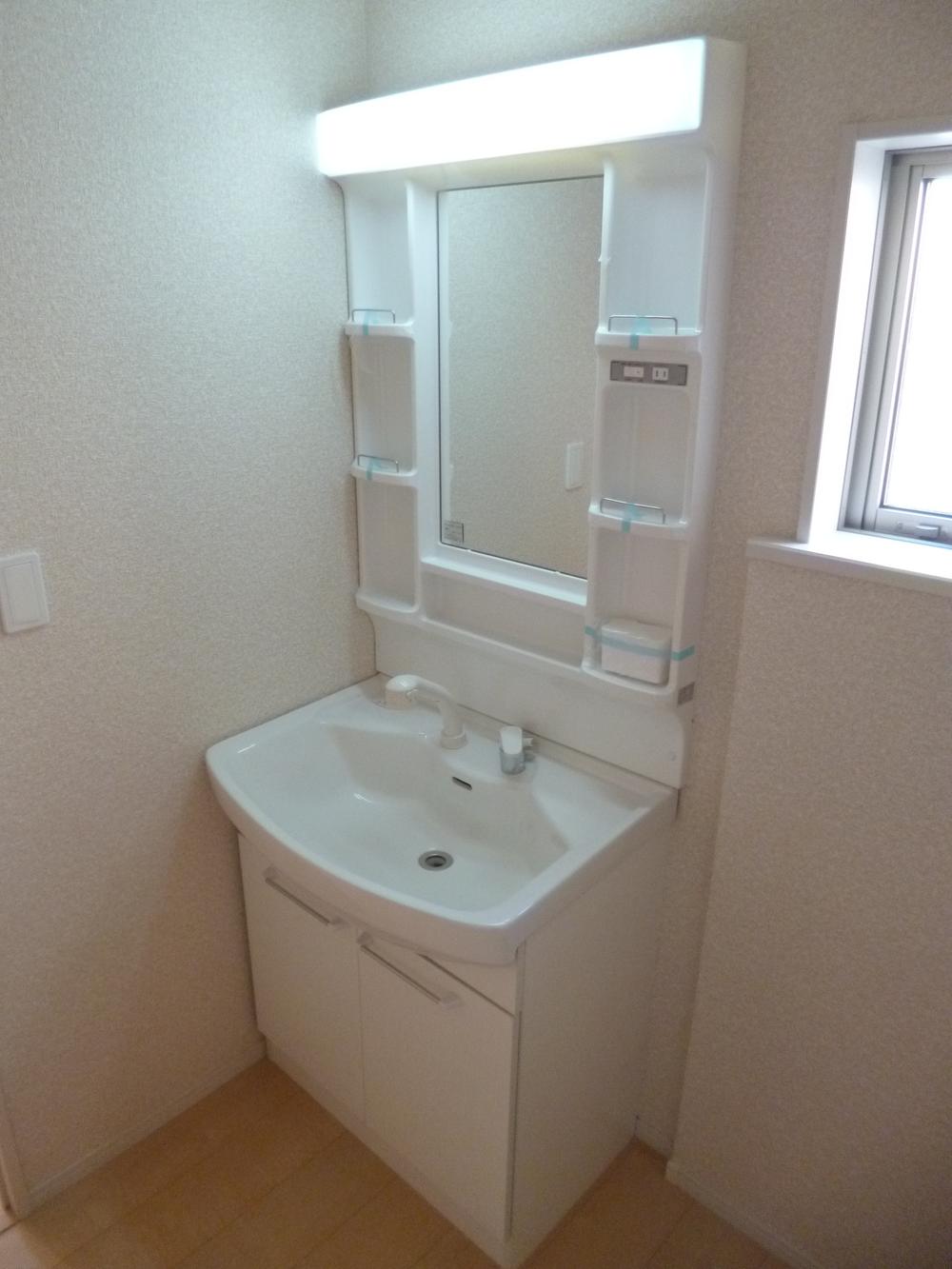 Shower Dresser
シャワードレッサー
Toiletトイレ 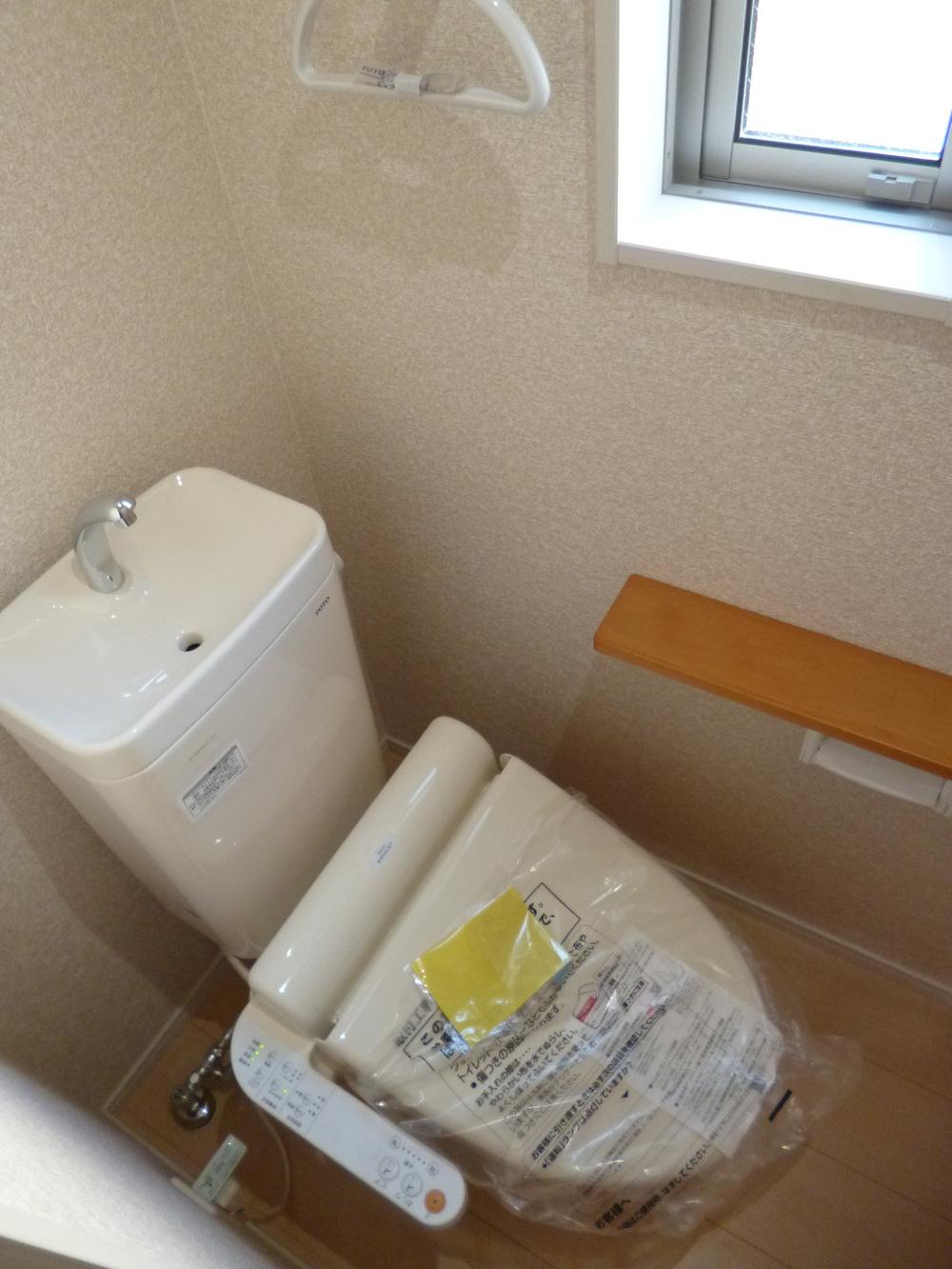 Shower toilet
シャワートイレ
Balconyバルコニー 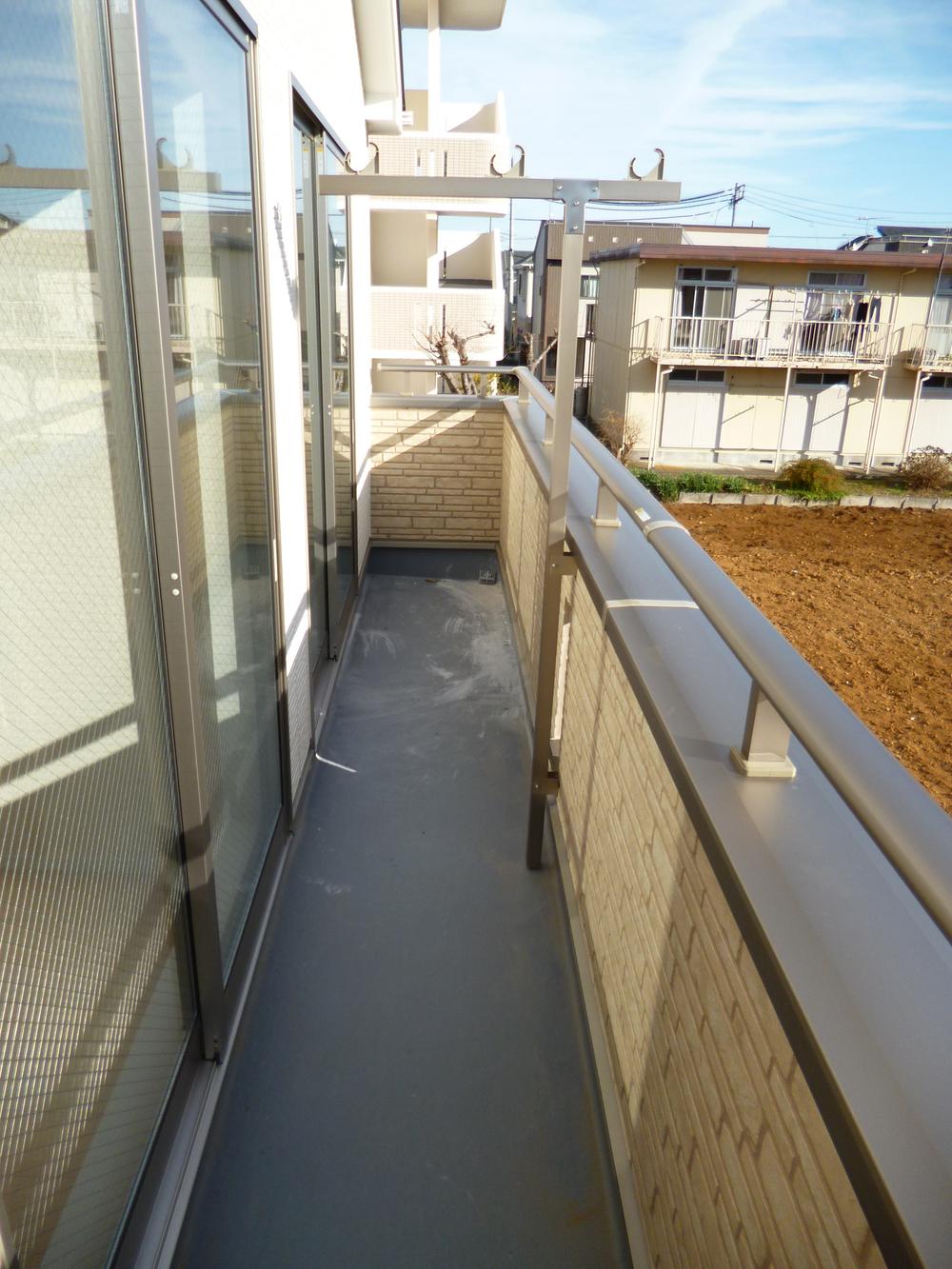 Zento south balcony
全棟南面バルコニー
Other introspectionその他内観 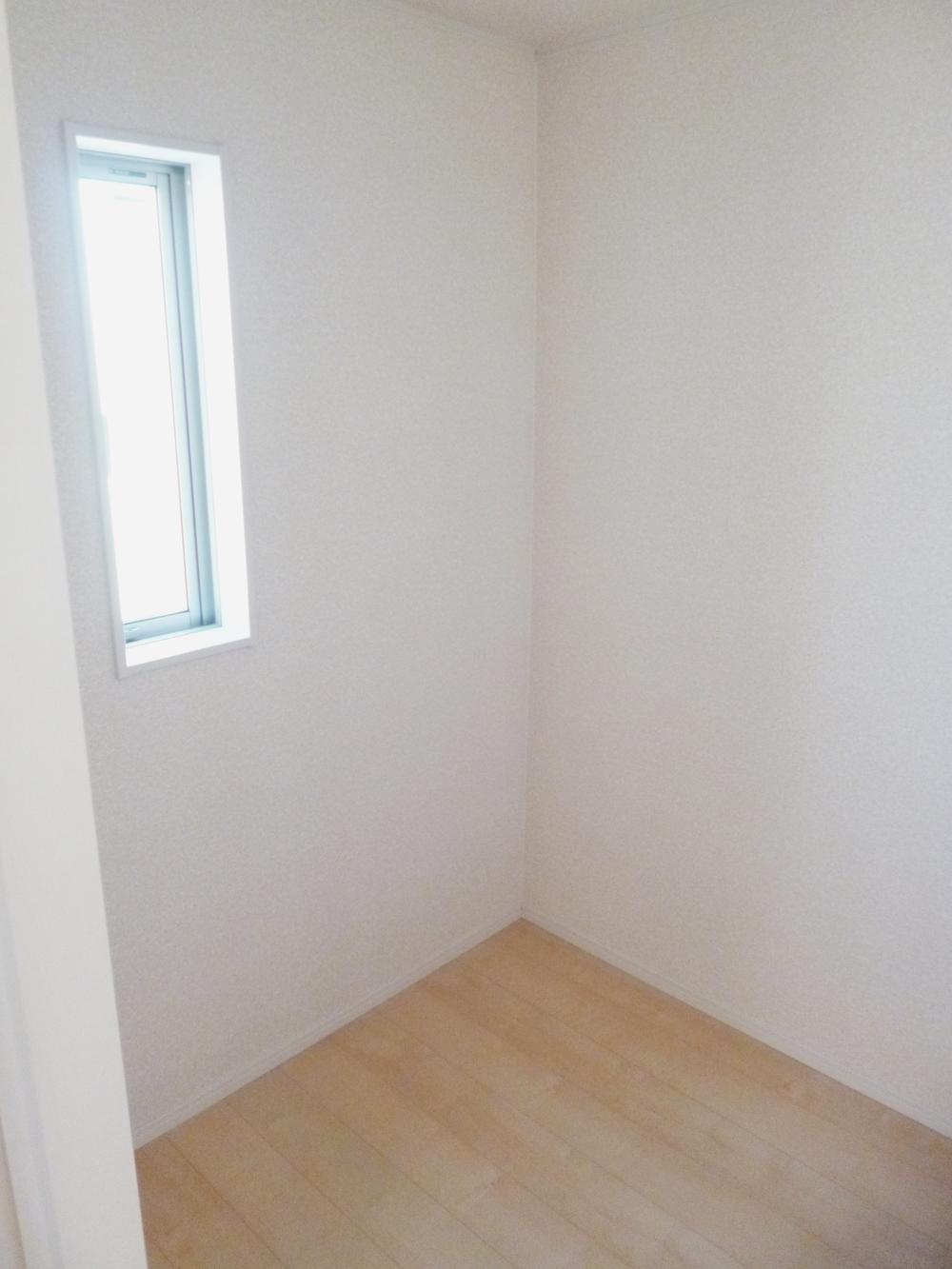 Storeroom
納戸
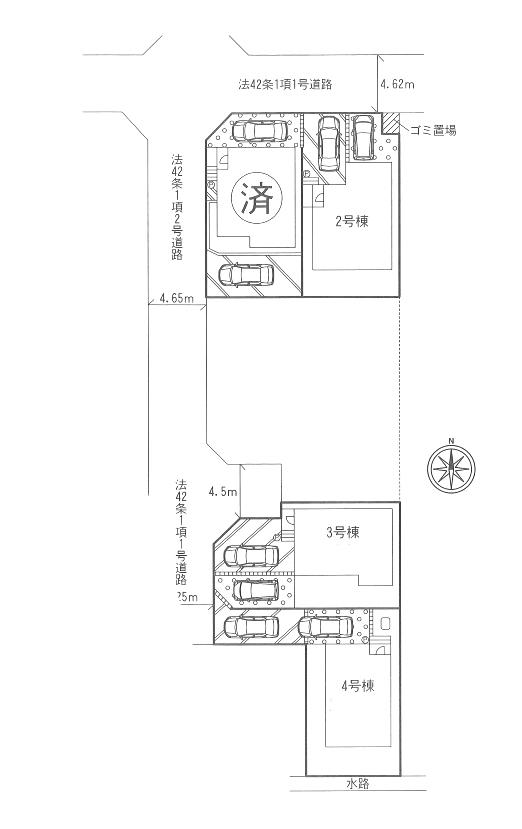 The entire compartment Figure
全体区画図
Floor plan間取り図 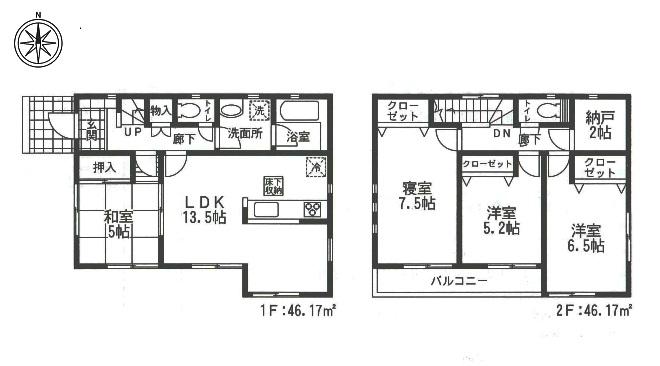 (3 Building), Price 25,800,000 yen, 4LDK+S, Land area 125.05 sq m , Building area 92.34 sq m
(3号棟)、価格2580万円、4LDK+S、土地面積125.05m2、建物面積92.34m2
Local appearance photo現地外観写真 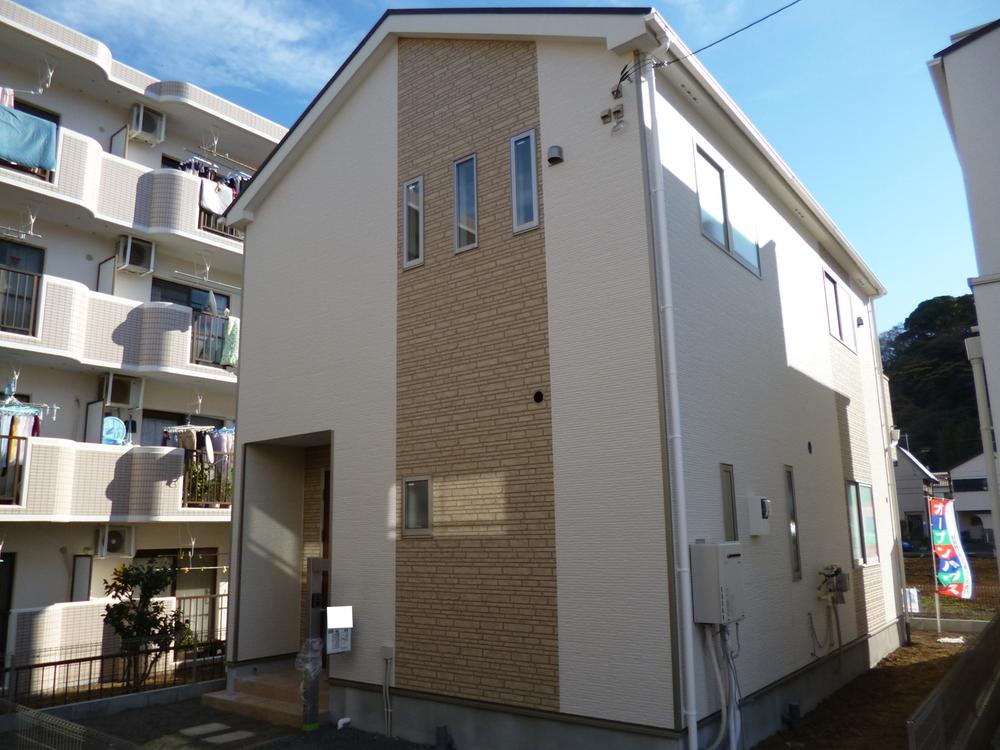 4 Building
4号棟
Non-living roomリビング以外の居室 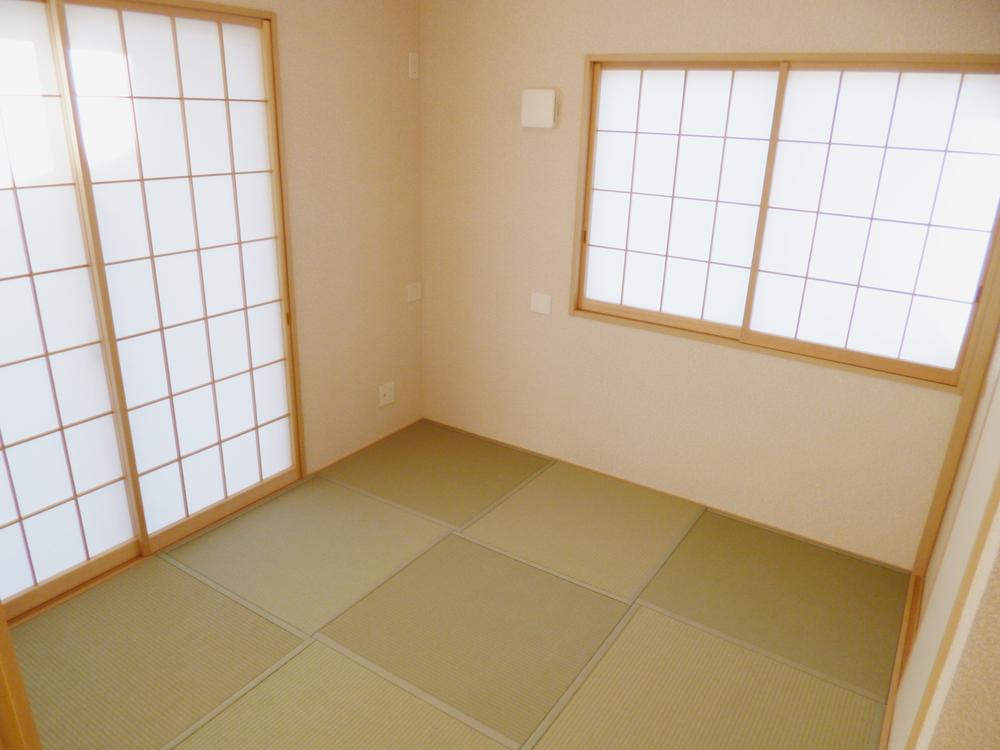 Japanese style room
和室
Other introspectionその他内観 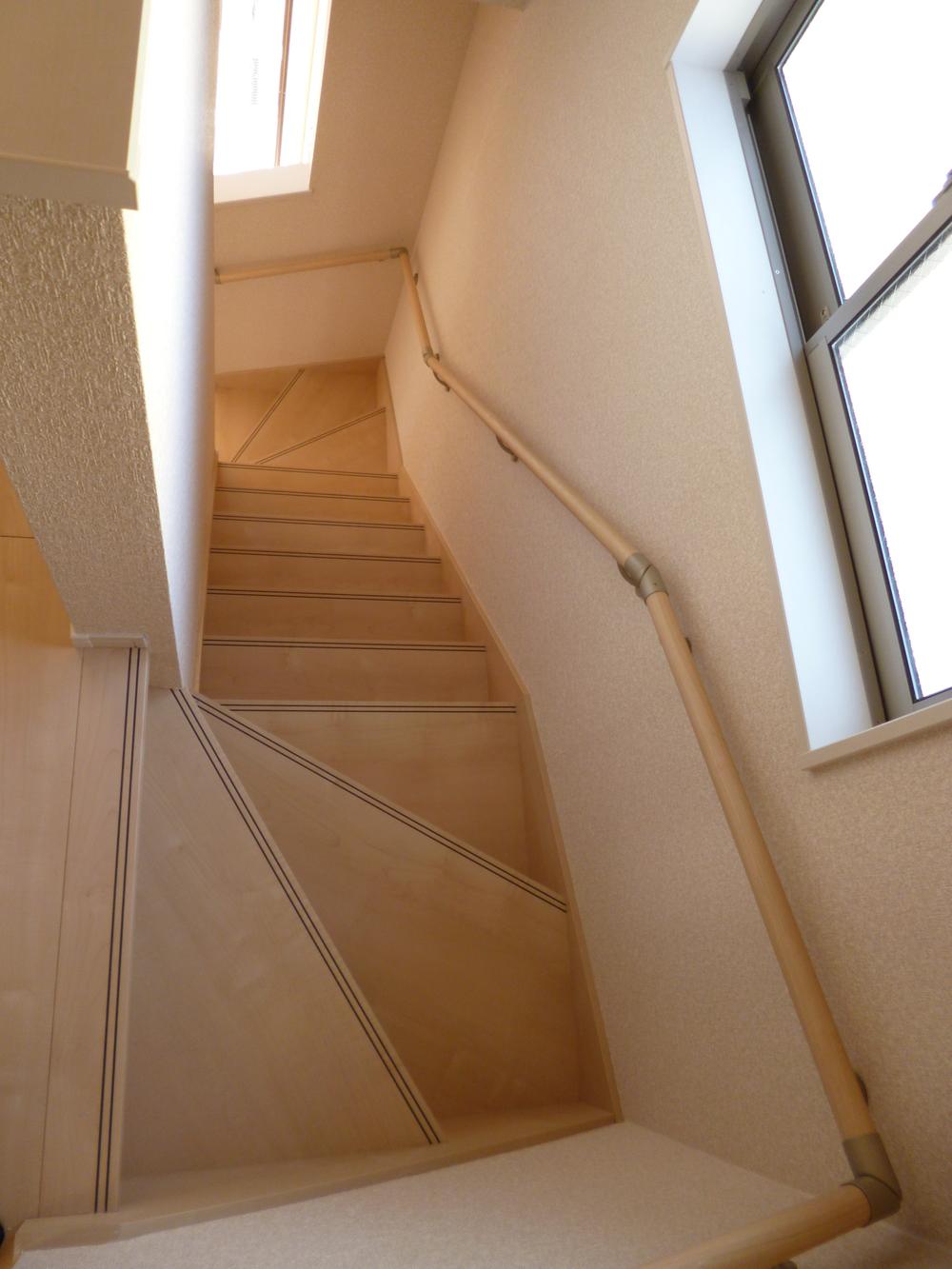 Stairs
階段
Floor plan間取り図 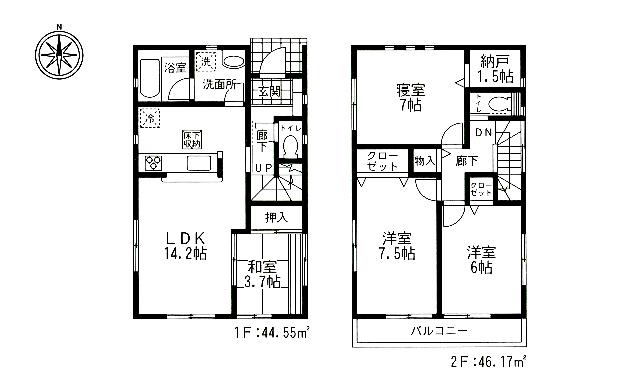 (4 Building), Price 24,800,000 yen, 4LDK+S, Land area 131.15 sq m , Building area 90.72 sq m
(4号棟)、価格2480万円、4LDK+S、土地面積131.15m2、建物面積90.72m2
Non-living roomリビング以外の居室 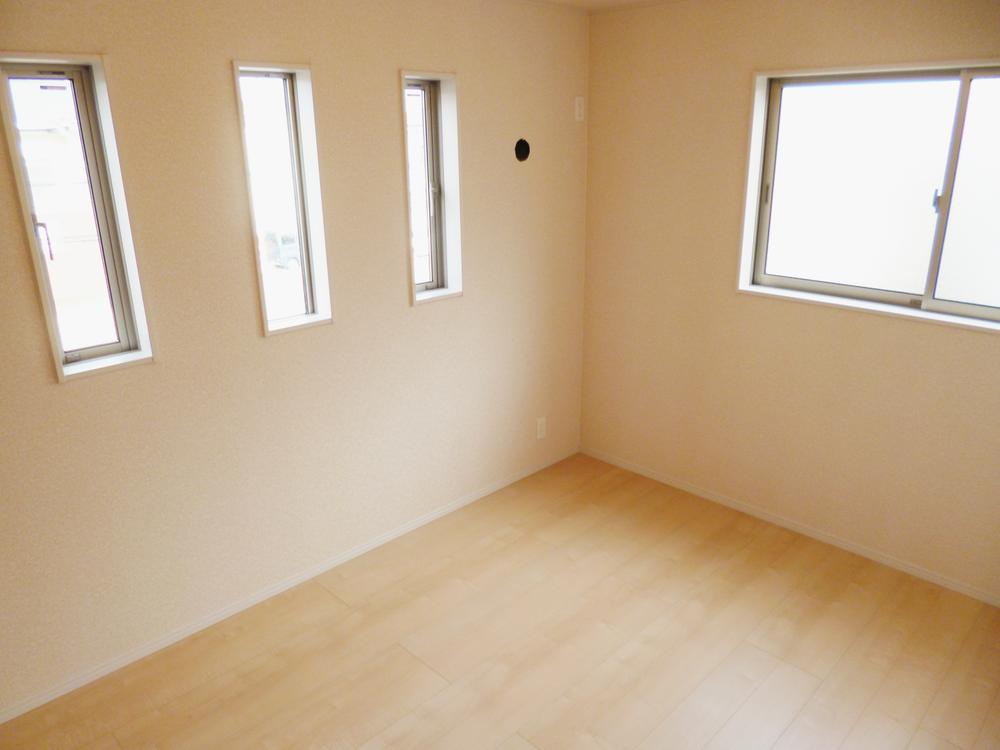 Western style room
洋室
Location
|




















