New Homes » Kanto » Kanagawa Prefecture » Hiratsuka
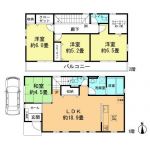 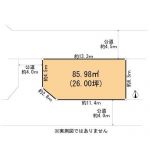
| | Hiratsuka, Kanagawa Prefecture 神奈川県平塚市 |
| JR Tokaido Line "Hiratsuka" 12 minutes Shonan vehicle inspection field before walking 9 minutes by bus JR東海道本線「平塚」バス12分湘南車検場前歩9分 |
| ● three-way road (south ・ West ・ Day per to the north) ・ Ventilation good ● 4LDK + walk-in closet ● LDK about 18.9 tatami ● counter type kitchen ● unit bus (1818 type) ●三方道路(南・西・北)につき日当り・通風良好●4LDK+ウォークインクローゼット●LDK約18.9畳●カウンター式キッチン●ユニットバス(1818タイプ) |
Features pickup 特徴ピックアップ | | LDK18 tatami mats or more / Facing south / System kitchen / Yang per good / Siemens south road / Japanese-style room / Toilet 2 places / 2-story / South balcony / Zenshitsuminami direction / Warm water washing toilet seat / Underfloor Storage / Ventilation good LDK18畳以上 /南向き /システムキッチン /陽当り良好 /南側道路面す /和室 /トイレ2ヶ所 /2階建 /南面バルコニー /全室南向き /温水洗浄便座 /床下収納 /通風良好 | Price 価格 | | 24,800,000 yen 2480万円 | Floor plan 間取り | | 4LDK 4LDK | Units sold 販売戸数 | | 1 units 1戸 | Land area 土地面積 | | 85.98 sq m (26.00 tsubo) (Registration) 85.98m2(26.00坪)(登記) | Building area 建物面積 | | 98.55 sq m (29.81 tsubo) (Registration) 98.55m2(29.81坪)(登記) | Driveway burden-road 私道負担・道路 | | Nothing, South 4m width (contact the road width 11.4m), West 4m width (contact the road width 4.5m), North 4.5m width (contact the road width 13.3m) 無、南4m幅(接道幅11.4m)、西4m幅(接道幅4.5m)、北4.5m幅(接道幅13.3m) | Completion date 完成時期(築年月) | | March 2014 2014年3月 | Address 住所 | | Hiratsuka, Kanagawa Prefecture Minamitoyoda 神奈川県平塚市南豊田 | Traffic 交通 | | JR Tokaido Line "Hiratsuka" 12 minutes Shonan vehicle inspection field before walking 9 minutes by bus JR東海道本線「平塚」バス12分湘南車検場前歩9分
| Person in charge 担当者より | | Rep Ikeda 担当者池田 | Contact お問い合せ先 | | Mitsubishi UFJ Real Estate Sales Co., Ltd. Fujisawa Center TEL: 0800-603-1074 [Toll free] mobile phone ・ Also available from PHS
Caller ID is not notified
Please contact the "saw SUUMO (Sumo)"
If it does not lead, If the real estate company 三菱UFJ不動産販売(株)藤沢センターTEL:0800-603-1074【通話料無料】携帯電話・PHSからもご利用いただけます
発信者番号は通知されません
「SUUMO(スーモ)を見た」と問い合わせください
つながらない方、不動産会社の方は
| Building coverage, floor area ratio 建ぺい率・容積率 | | 70% ・ 180% 70%・180% | Time residents 入居時期 | | March 2014 schedule 2014年3月予定 | Land of the right form 土地の権利形態 | | Ownership 所有権 | Structure and method of construction 構造・工法 | | Wooden 2-story 木造2階建 | Use district 用途地域 | | One middle and high 1種中高 | Overview and notices その他概要・特記事項 | | Contact: Ikeda, Facilities: Public Water Supply, This sewage, Individual LPG, Building confirmation number: No. 13UD12K Ken 00680, Parking: car space 担当者:池田、設備:公営水道、本下水、個別LPG、建築確認番号:第13UD12K建00680号、駐車場:カースペース | Company profile 会社概要 | | <Mediation> Minister of Land, Infrastructure and Transport (7) No. 003890 No. Mitsubishi UFJ Real Estate Sales Co., Ltd. Fujisawa center Yubinbango251-0055 Fujisawa, Kanagawa Prefecture Fujisawa 20-3 Mitsubishi UFJ Trust and Banking Fujisawa building the third floor <仲介>国土交通大臣(7)第003890号三菱UFJ不動産販売(株)藤沢センター〒251-0055 神奈川県藤沢市南藤沢20-3 三菱UFJ信託銀行藤沢ビル3階 |
Floor plan間取り図 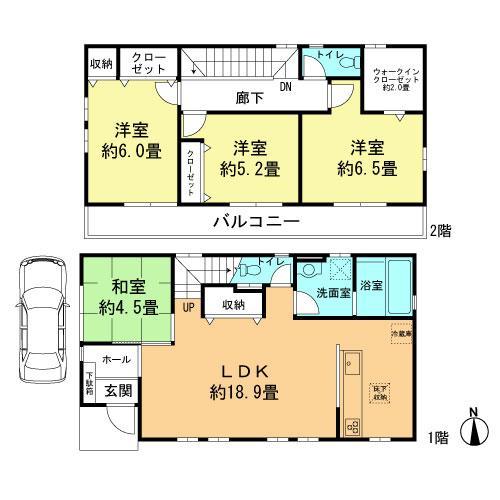 24,800,000 yen, 4LDK, Land area 85.98 sq m , Building area 98.55 sq m
2480万円、4LDK、土地面積85.98m2、建物面積98.55m2
Compartment figure区画図 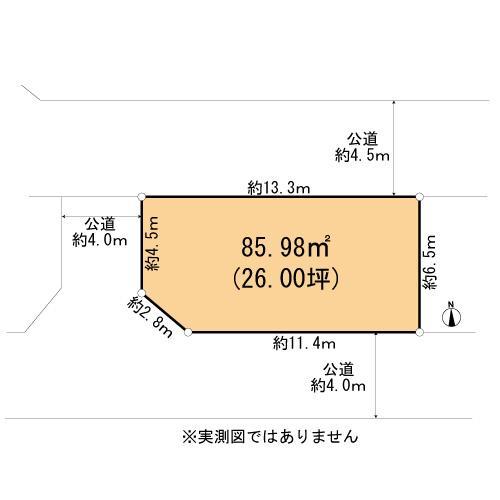 24,800,000 yen, 4LDK, Land area 85.98 sq m , Building area 98.55 sq m
2480万円、4LDK、土地面積85.98m2、建物面積98.55m2
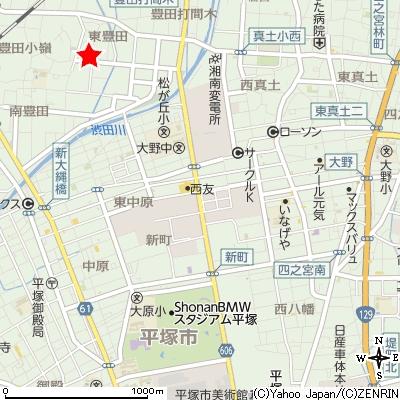 Local guide map
現地案内図
Location
|




