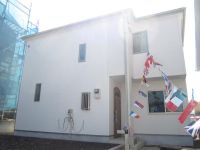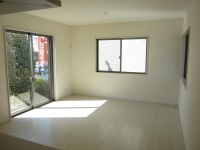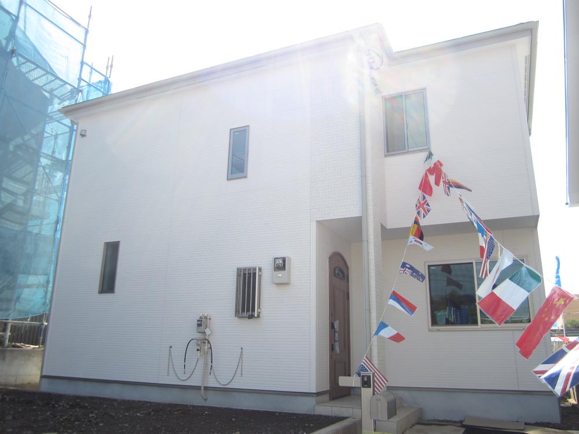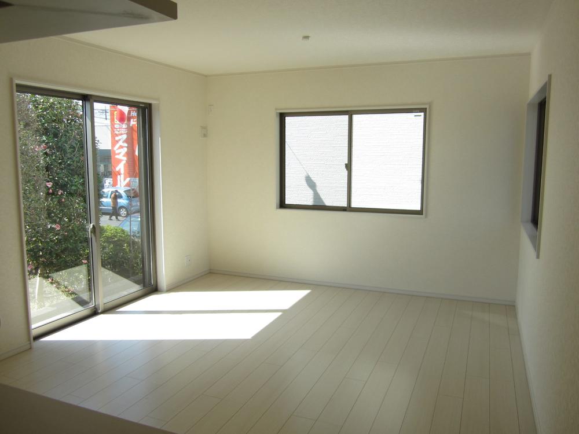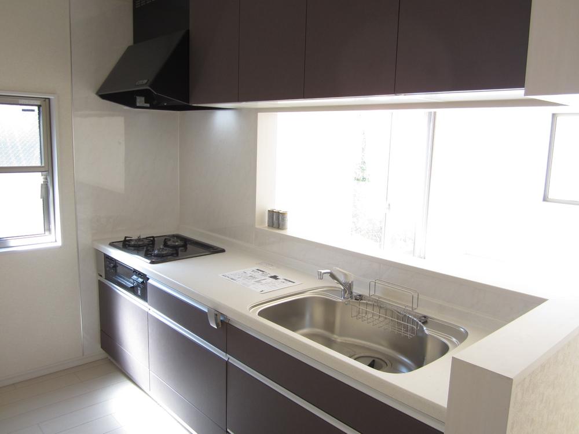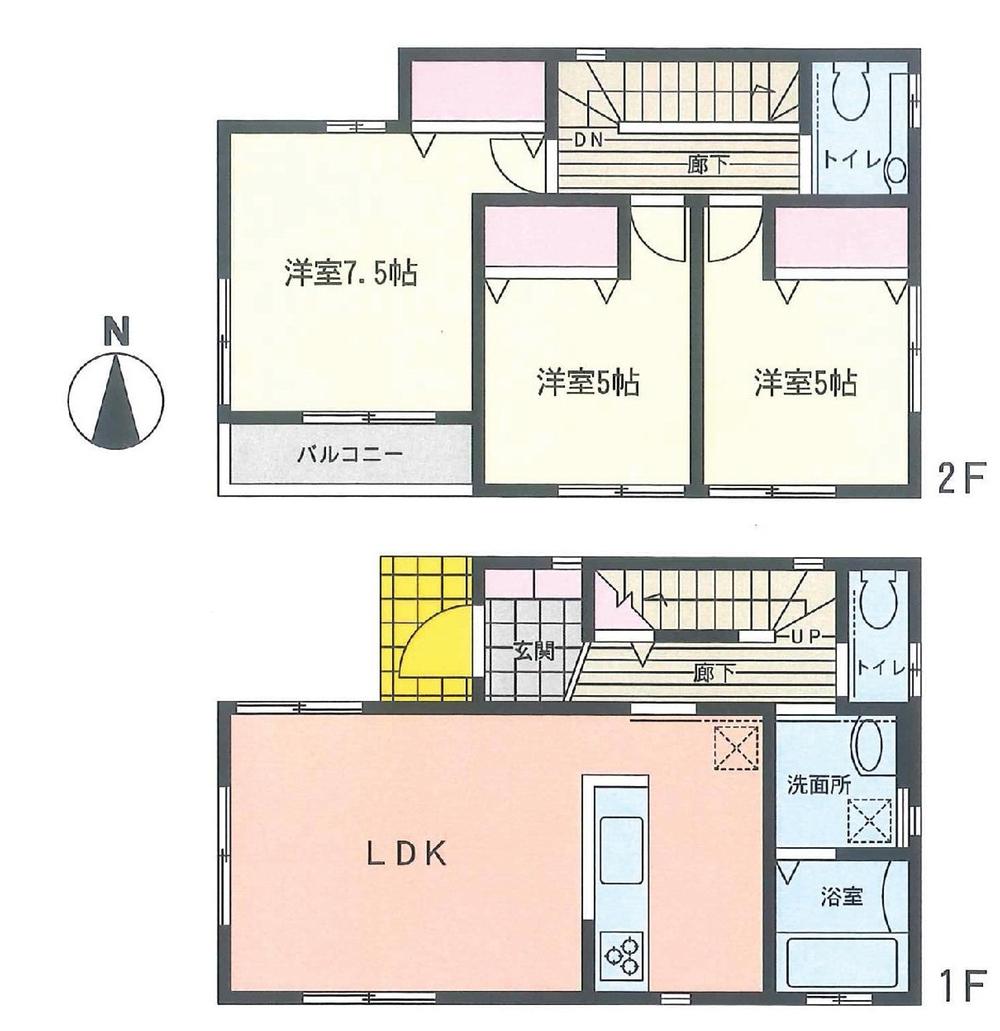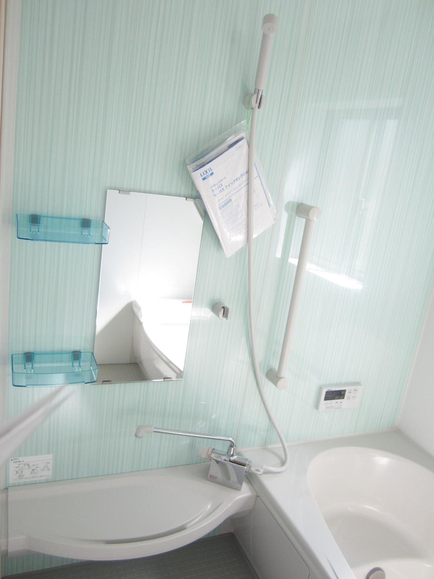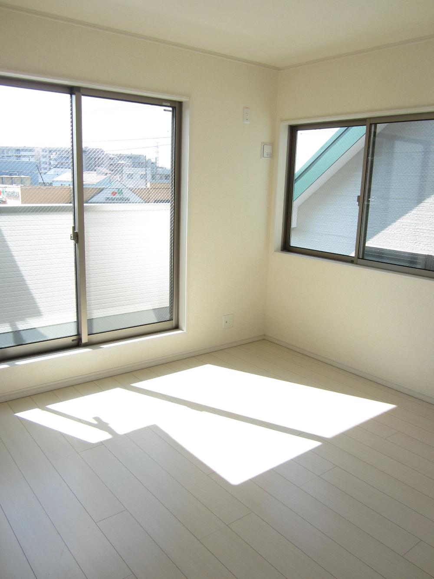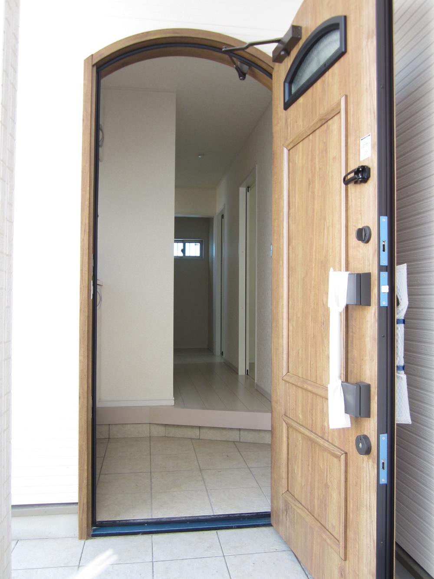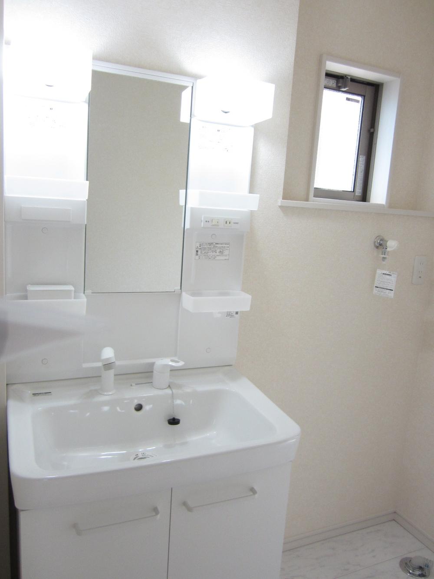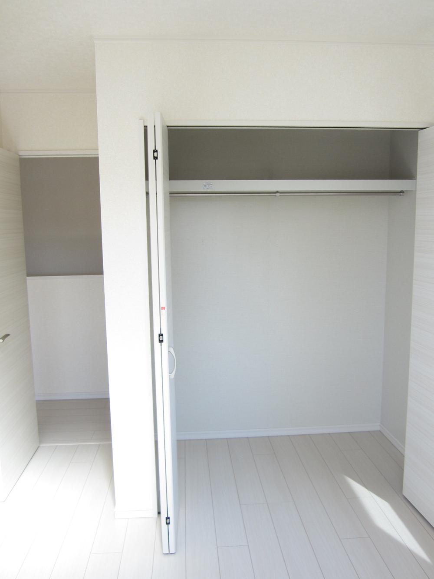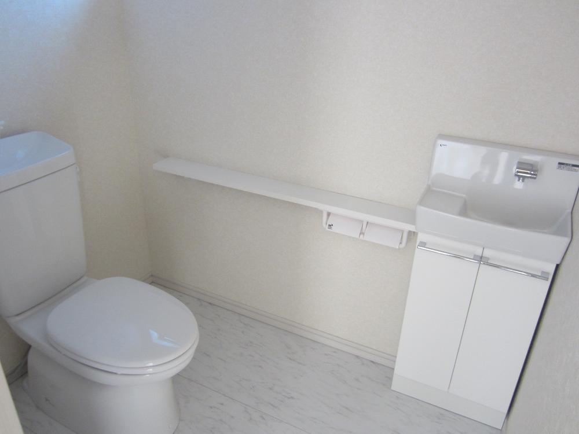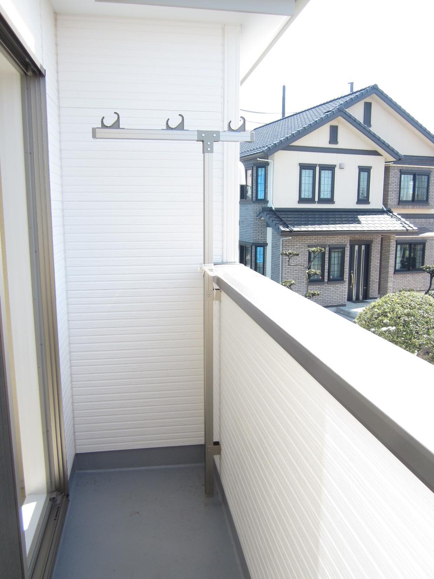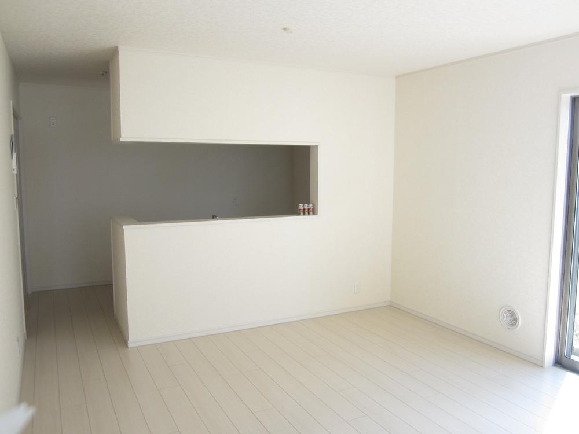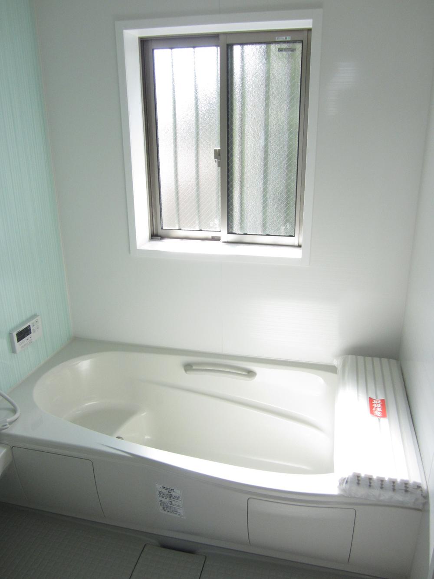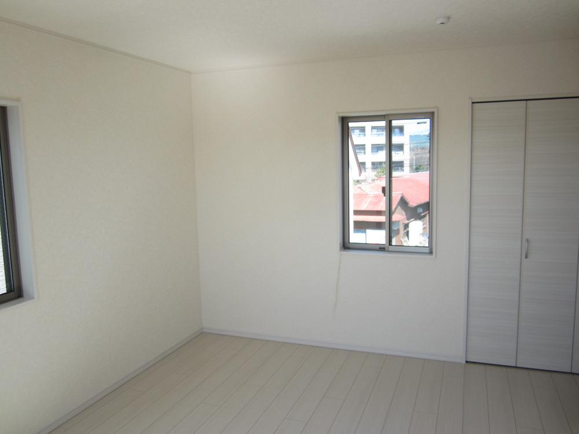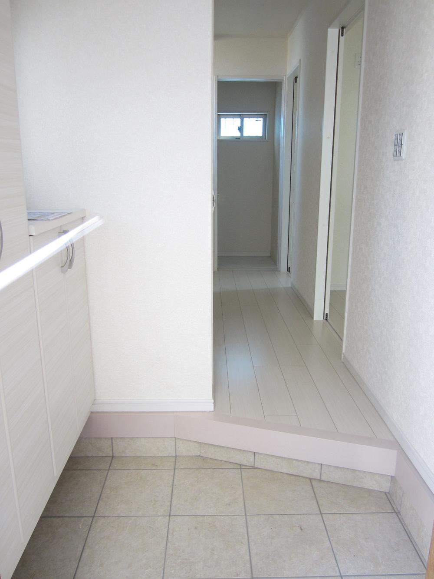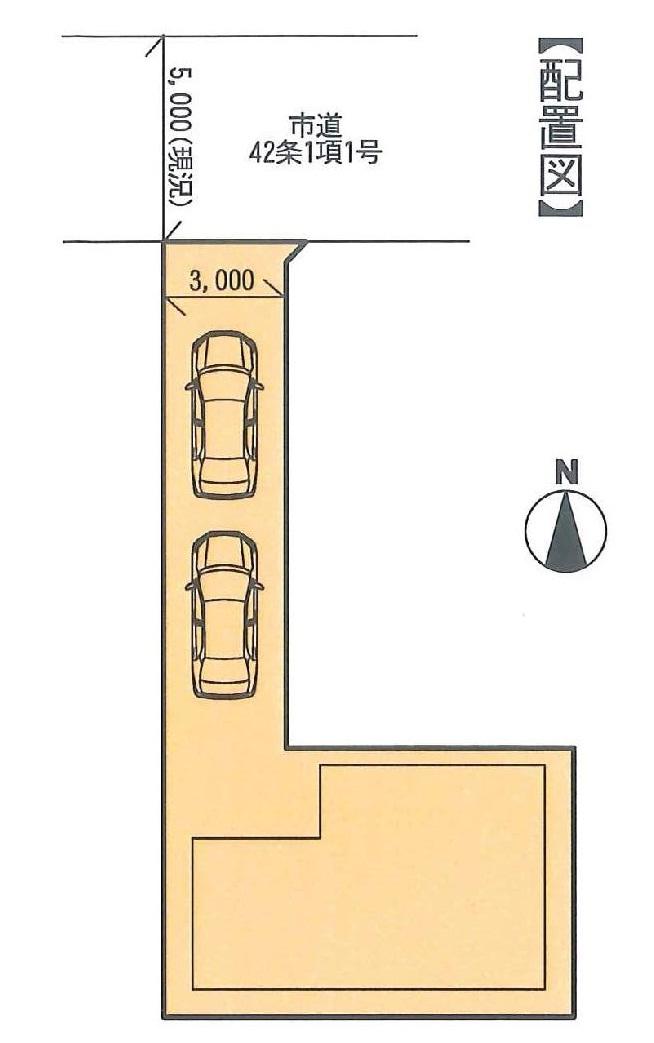|
|
Isehara City, Kanagawa Prefecture
神奈川県伊勢原市
|
|
Odawara Line Odakyu "Aiko Ishida" walk 7 minutes
小田急小田原線「愛甲石田」歩7分
|
|
Good per sun! Car space two possible! A quiet residential area! About 7 minutes from the train station, Also it has been enhanced living environment. Please feel free to contact us.
陽当たり良好!カースペース2台可能!閑静な住宅地!駅から約7分、住環境も充実しています。お気軽にお問い合わせください。
|
|
Parking two Allowed, Facing south, System kitchen, Yang per good, Face-to-face kitchen, Toilet 2 places, 2-story
駐車2台可、南向き、システムキッチン、陽当り良好、対面式キッチン、トイレ2ヶ所、2階建
|
Features pickup 特徴ピックアップ | | Parking two Allowed / Facing south / System kitchen / Yang per good / Face-to-face kitchen / Toilet 2 places / 2-story 駐車2台可 /南向き /システムキッチン /陽当り良好 /対面式キッチン /トイレ2ヶ所 /2階建 |
Price 価格 | | 32,800,000 yen 3280万円 |
Floor plan 間取り | | 3LDK 3LDK |
Units sold 販売戸数 | | 1 units 1戸 |
Land area 土地面積 | | 103.18 sq m 103.18m2 |
Building area 建物面積 | | 83.63 sq m 83.63m2 |
Driveway burden-road 私道負担・道路 | | Nothing 無 |
Completion date 完成時期(築年月) | | April 2013 2013年4月 |
Address 住所 | | Isehara, Kanagawa Prefecture Ishida 神奈川県伊勢原市石田 |
Traffic 交通 | | Odawara Line Odakyu "Aiko Ishida" walk 7 minutes 小田急小田原線「愛甲石田」歩7分
|
Related links 関連リンク | | [Related Sites of this company] 【この会社の関連サイト】 |
Person in charge 担当者より | | Personnel Nakamura Azusa two Age: 30 Daihikkoshi etc., Please leave anything is heavy lifting on the house. It is often said the "You're a single need in the family." ・ ・ ・ Since the movement is agile will be looking for a house in the best to our customers. 担当者中村 梓二年齢:30代引っ越しなど、家に関する力仕事はなんでもお任せください。「一家に一台必要だね」とよく言われます・・・動きは機敏ですのでお客様にために全力で家探しいたします。 |
Contact お問い合せ先 | | TEL: 0800-602-4998 [Toll free] mobile phone ・ Also available from PHS
Caller ID is not notified
Please contact the "saw SUUMO (Sumo)"
If it does not lead, If the real estate company TEL:0800-602-4998【通話料無料】携帯電話・PHSからもご利用いただけます
発信者番号は通知されません
「SUUMO(スーモ)を見た」と問い合わせください
つながらない方、不動産会社の方は
|
Building coverage, floor area ratio 建ぺい率・容積率 | | 60% ・ 200% 60%・200% |
Time residents 入居時期 | | Consultation 相談 |
Land of the right form 土地の権利形態 | | Ownership 所有権 |
Structure and method of construction 構造・工法 | | Wooden 2-story 木造2階建 |
Other limitations その他制限事項 | | Regulations have by the Law for the Protection of Cultural Properties 文化財保護法による規制有 |
Overview and notices その他概要・特記事項 | | Contact: Nakamura Azusa two, Building confirmation number: H24SHC115280, Parking: car space 担当者:中村 梓二、建築確認番号:H24SHC115280、駐車場:カースペース |
Company profile 会社概要 | | <Mediation> Minister of Land, Infrastructure and Transport (1) the first 008,392 No. Century 21 Taise housing Corporation Atsugi headquarters Yubinbango243-0018 Atsugi City, Kanagawa Prefecture Nakamachi 4-16-6 <仲介>国土交通大臣(1)第008392号センチュリー21タイセーハウジング(株)厚木本社〒243-0018 神奈川県厚木市中町4-16-6 |
