New Homes » Kanto » Kanagawa Prefecture » Isehara
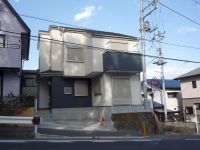 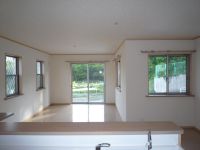
| | Isehara City, Kanagawa Prefecture 神奈川県伊勢原市 |
| Odawara Line Odakyu "Isehara" 10 minutes Hirama children tatemae walk 1 minute bus 小田急小田原線「伊勢原」バス10分平間児童館前歩1分 |
| ☆ Per positive for the southern slope ・ Good view ・ Corner lot ☆ ◆ Car two possible parking ◆ LDK 19 Pledge of leeway ☆南斜面のため陽当たり・眺望良好・角地☆◆車2台駐車可能◆LDKはゆとりの19帖 |
| Parking two Allowed, LDK18 tatami mats or more, Yang per good, A quiet residential area, Toilet 2 places, 2-story, System kitchen, All room storage, Or more before road 6m, Corner lot, Face-to-face kitchen, loft, Good view, Southwestward, Dish washing dryer, Water filter, Attic storage 駐車2台可、LDK18畳以上、陽当り良好、閑静な住宅地、トイレ2ヶ所、2階建、システムキッチン、全居室収納、前道6m以上、角地、対面式キッチン、ロフト、眺望良好、南西向き、食器洗乾燥機、浄水器、屋根裏収納 |
Features pickup 特徴ピックアップ | | Parking two Allowed / LDK18 tatami mats or more / System kitchen / Yang per good / All room storage / A quiet residential area / Or more before road 6m / Corner lot / Face-to-face kitchen / Toilet 2 places / 2-story / loft / Good view / Southwestward / Dish washing dryer / Water filter / Attic storage 駐車2台可 /LDK18畳以上 /システムキッチン /陽当り良好 /全居室収納 /閑静な住宅地 /前道6m以上 /角地 /対面式キッチン /トイレ2ヶ所 /2階建 /ロフト /眺望良好 /南西向き /食器洗乾燥機 /浄水器 /屋根裏収納 | Price 価格 | | 25,800,000 yen 2580万円 | Floor plan 間取り | | 3LDK 3LDK | Units sold 販売戸数 | | 1 units 1戸 | Land area 土地面積 | | 117.49 sq m 117.49m2 | Building area 建物面積 | | 91.71 sq m 91.71m2 | Driveway burden-road 私道負担・道路 | | Nothing 無 | Completion date 完成時期(築年月) | | November 2012 2012年11月 | Address 住所 | | Isehara, Kanagawa Prefecture Numame 2 神奈川県伊勢原市沼目2 | Traffic 交通 | | Odawara Line Odakyu "Isehara" 10 minutes Hirama children tatemae walk 1 minute bus 小田急小田原線「伊勢原」バス10分平間児童館前歩1分
| Related links 関連リンク | | [Related Sites of this company] 【この会社の関連サイト】 | Person in charge 担当者より | | Personnel Nakamura Azusa two Age: 30 Daihikkoshi etc., Please leave anything is heavy lifting on the house. It is often said the "You're a single need in the family." ・ ・ ・ Since the movement is agile will be looking for a house in the best to our customers. 担当者中村 梓二年齢:30代引っ越しなど、家に関する力仕事はなんでもお任せください。「一家に一台必要だね」とよく言われます・・・動きは機敏ですのでお客様にために全力で家探しいたします。 | Contact お問い合せ先 | | TEL: 0800-602-4998 [Toll free] mobile phone ・ Also available from PHS
Caller ID is not notified
Please contact the "saw SUUMO (Sumo)"
If it does not lead, If the real estate company TEL:0800-602-4998【通話料無料】携帯電話・PHSからもご利用いただけます
発信者番号は通知されません
「SUUMO(スーモ)を見た」と問い合わせください
つながらない方、不動産会社の方は
| Building coverage, floor area ratio 建ぺい率・容積率 | | 60% ・ 200% 60%・200% | Time residents 入居時期 | | Consultation 相談 | Land of the right form 土地の権利形態 | | Ownership 所有権 | Structure and method of construction 構造・工法 | | Wooden 2-story 木造2階建 | Overview and notices その他概要・特記事項 | | Contact: Nakamura Azusa two, Parking: car space 担当者:中村 梓二、駐車場:カースペース | Company profile 会社概要 | | <Mediation> Minister of Land, Infrastructure and Transport (1) the first 008,392 No. Century 21 Taise housing Corporation Atsugi headquarters Yubinbango243-0018 Atsugi City, Kanagawa Prefecture Nakamachi 4-16-6 <仲介>国土交通大臣(1)第008392号センチュリー21タイセーハウジング(株)厚木本社〒243-0018 神奈川県厚木市中町4-16-6 |
Local appearance photo現地外観写真 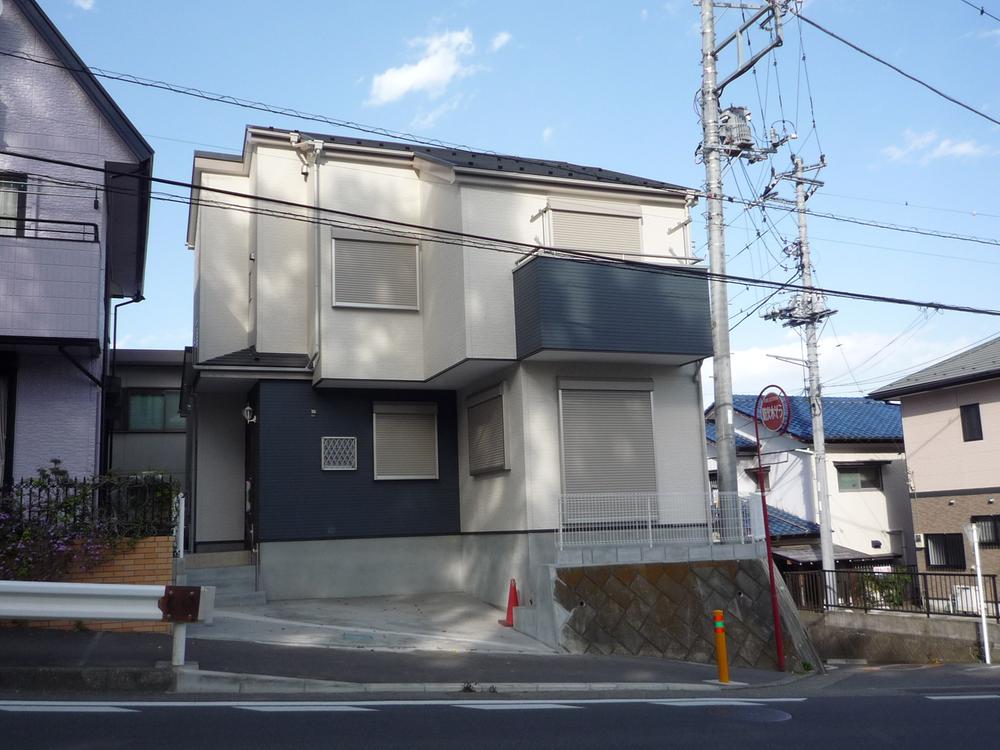 Local (May 2013) Shooting
現地(2013年5月)撮影
Livingリビング 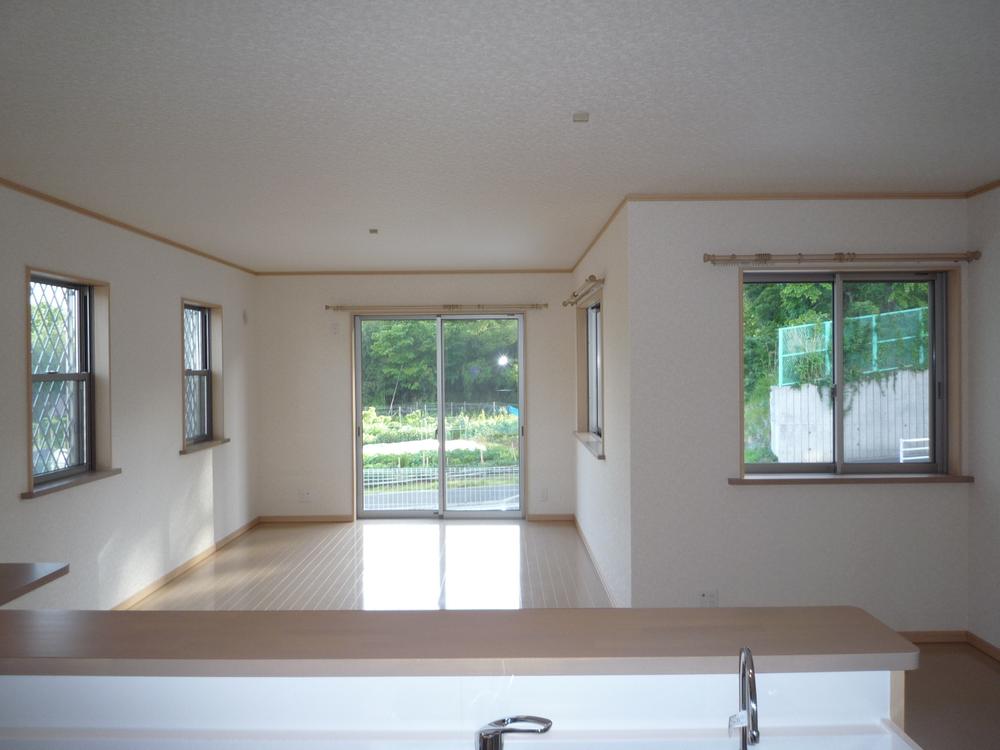 The window also many sunny!
窓も多く日当たり良好!
Kitchenキッチン 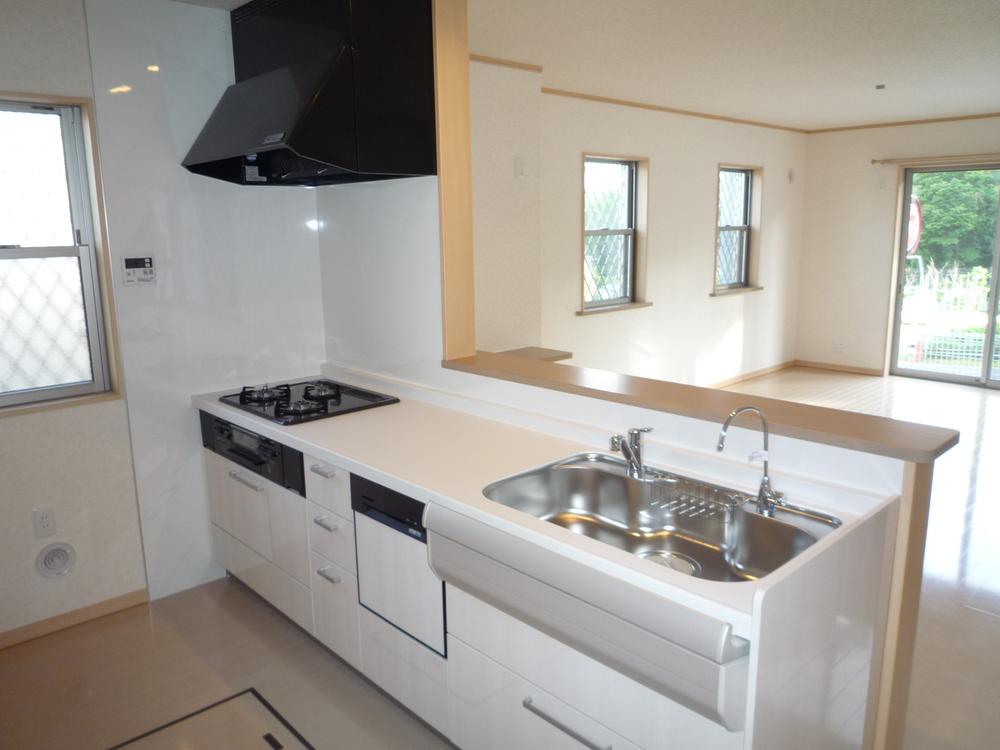 Bright kitchen
明るいキッチン
Floor plan間取り図 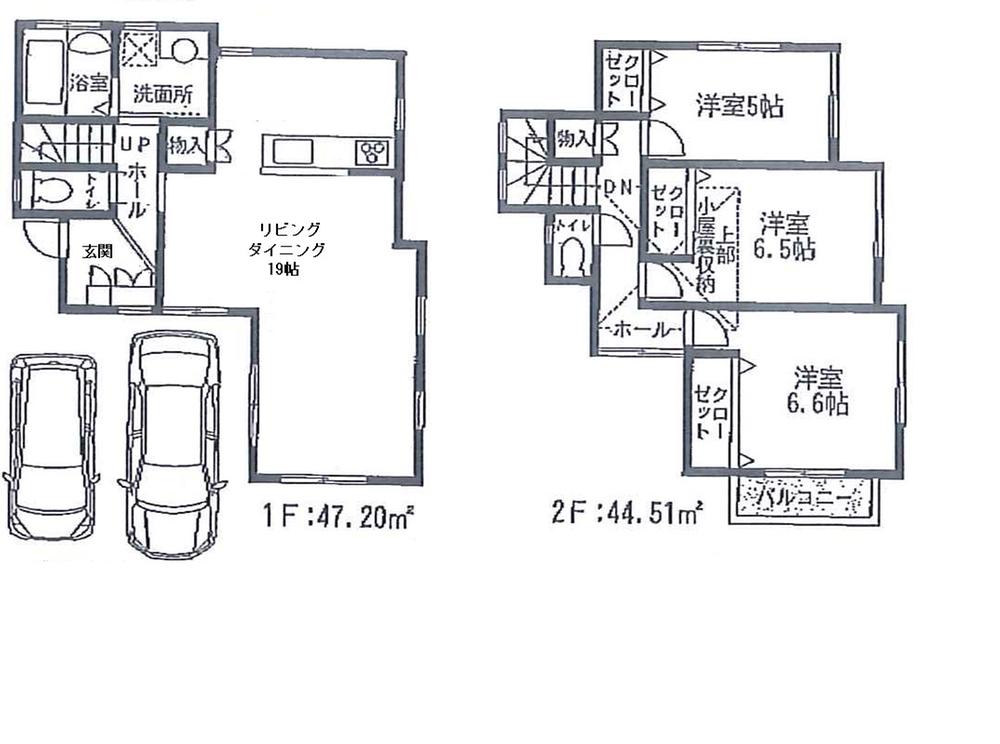 25,800,000 yen, 3LDK, Land area 117.49 sq m , Building area 91.71 sq m
2580万円、3LDK、土地面積117.49m2、建物面積91.71m2
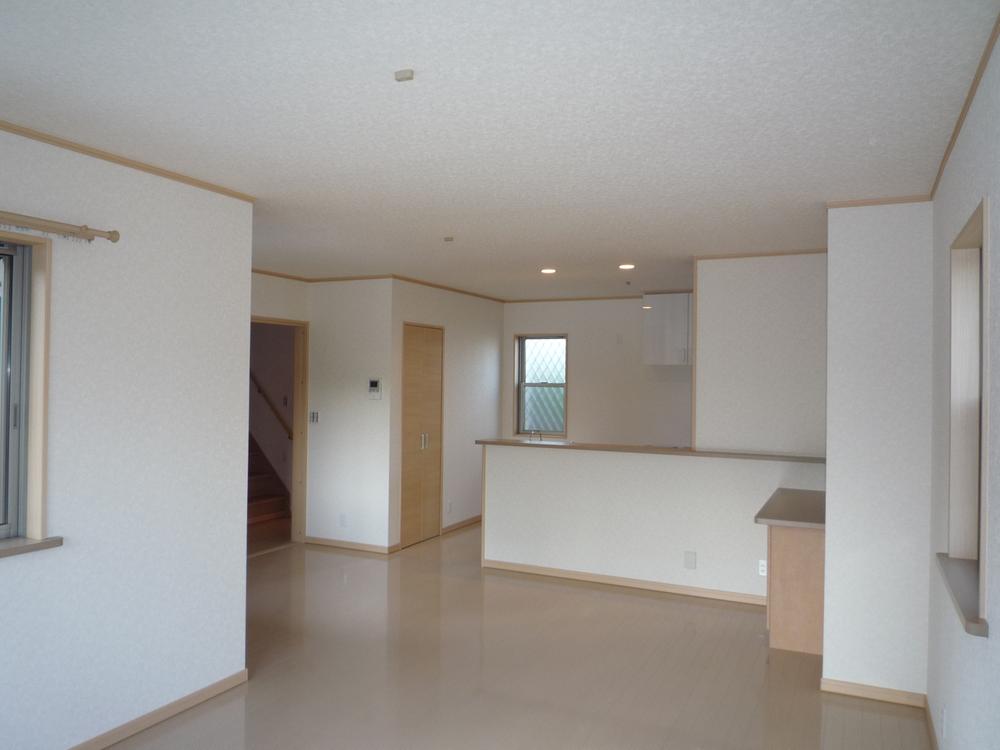 Living
リビング
Bathroom浴室 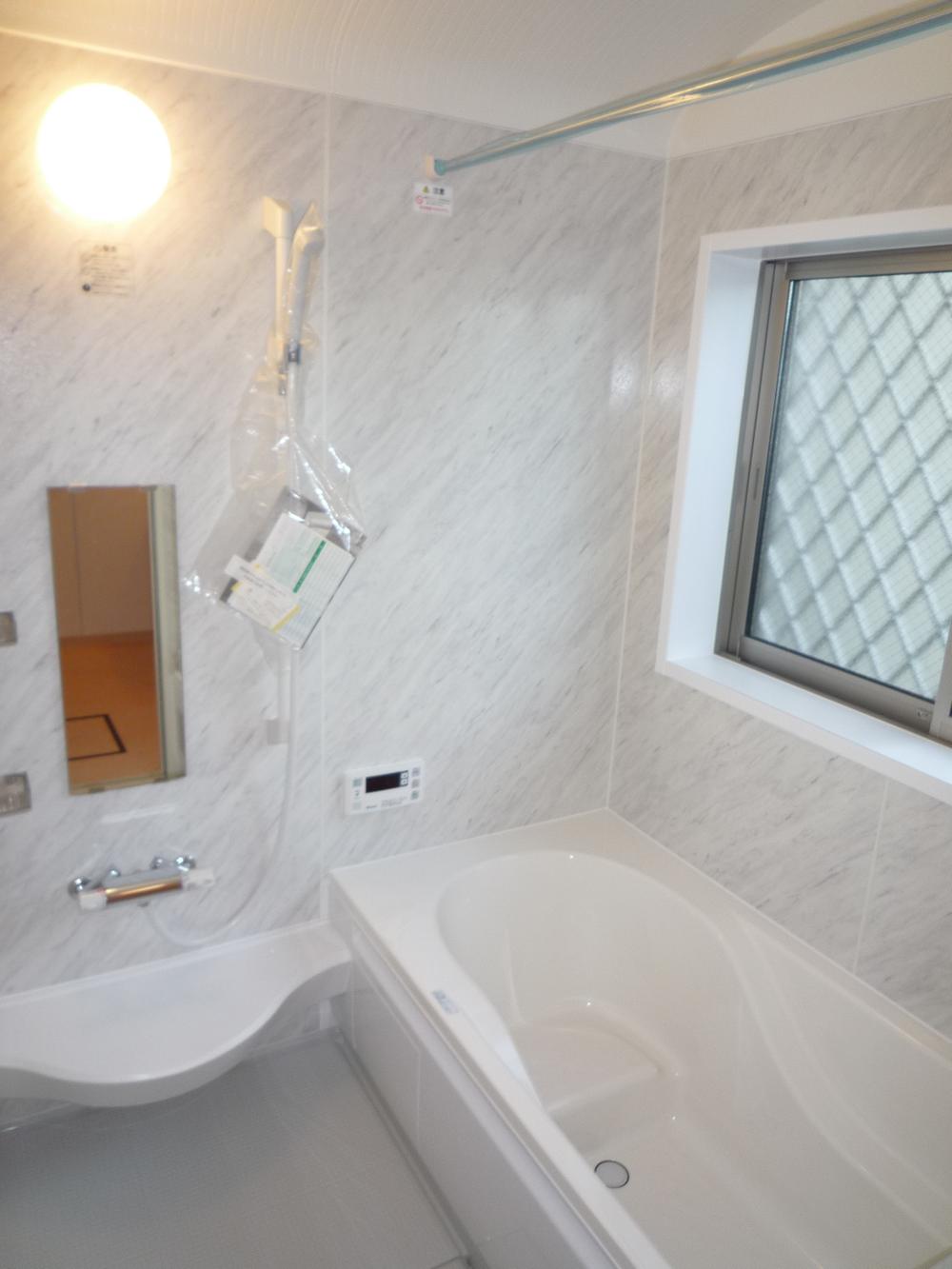 System bus
システムバス
Kitchenキッチン 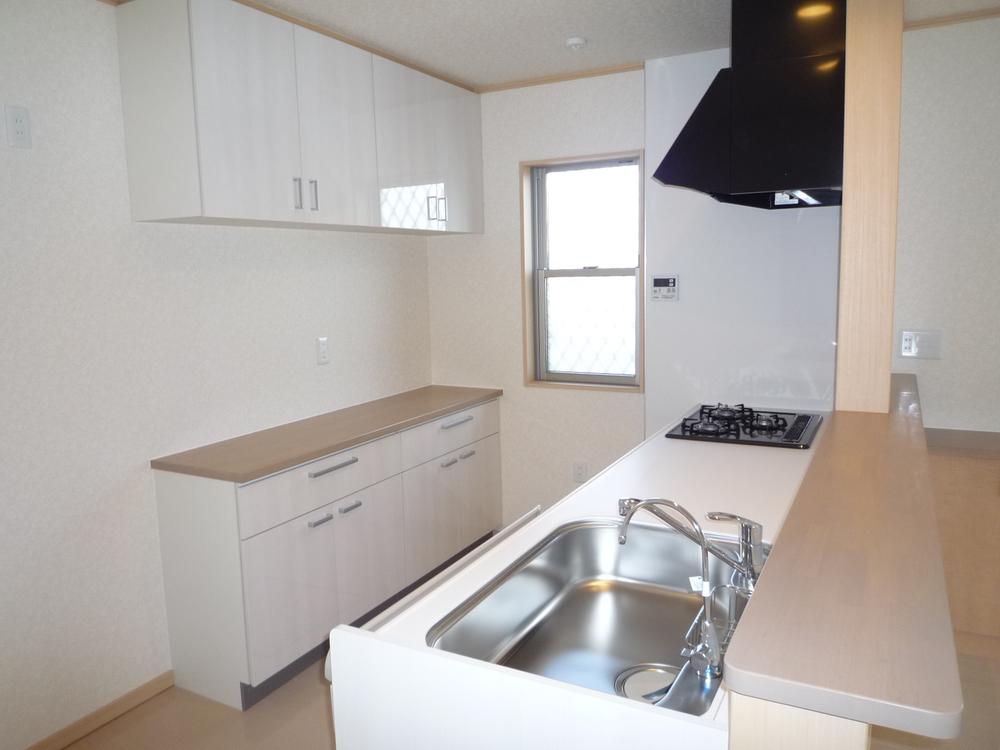 Back with storage
背面収納付
Non-living roomリビング以外の居室 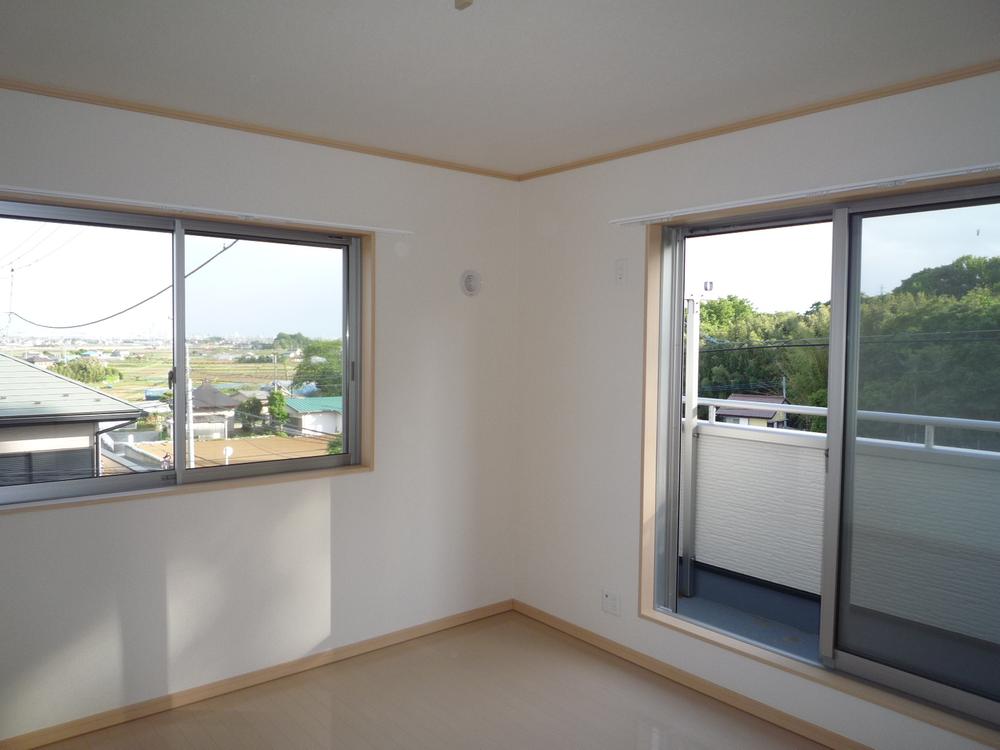 Western style room
洋室
Wash basin, toilet洗面台・洗面所 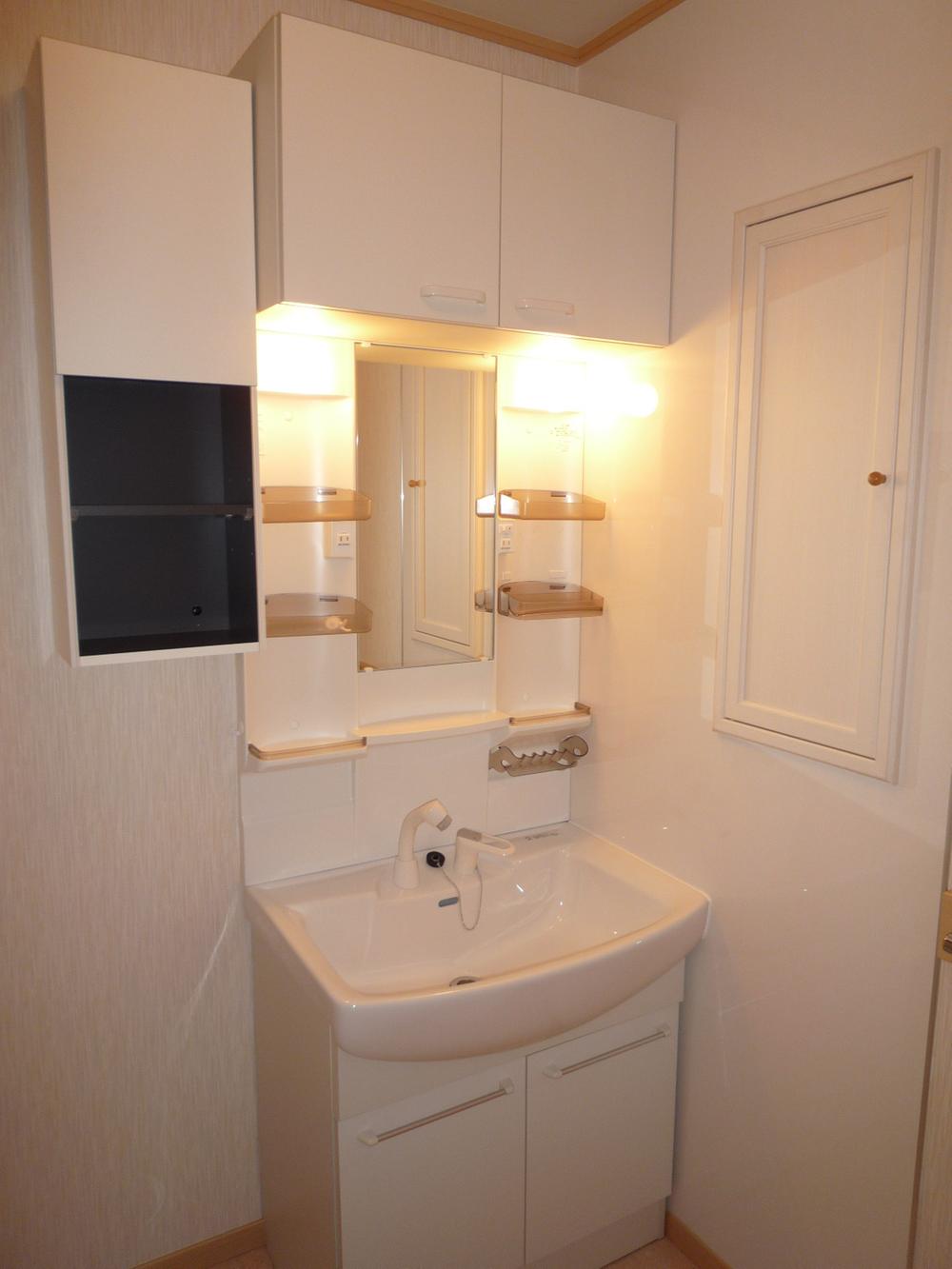 Side with storage
サイド収納付
Receipt収納 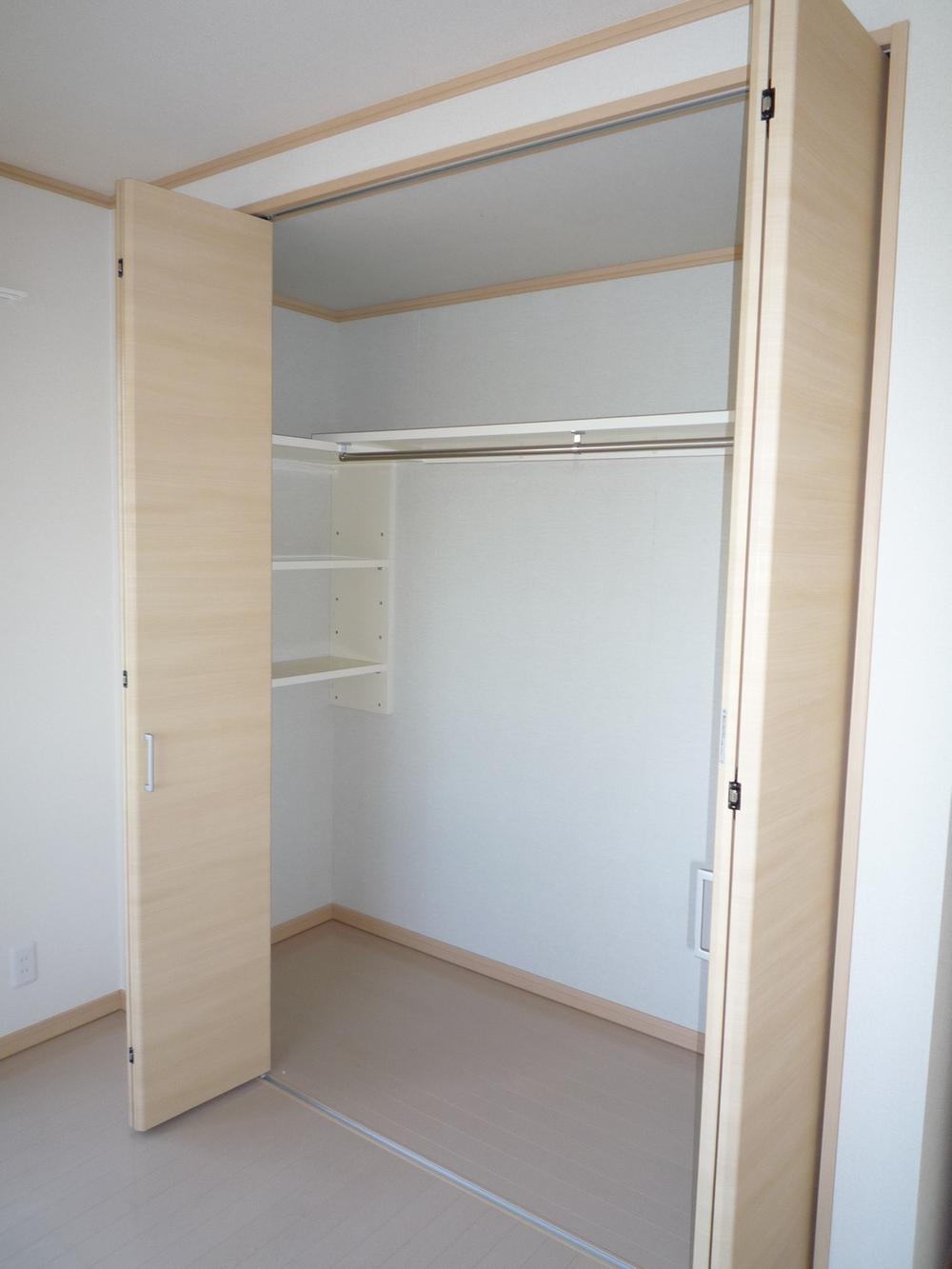 Western-style closet Next to the storage rack
洋室クローゼット 横に収納棚
Toiletトイレ 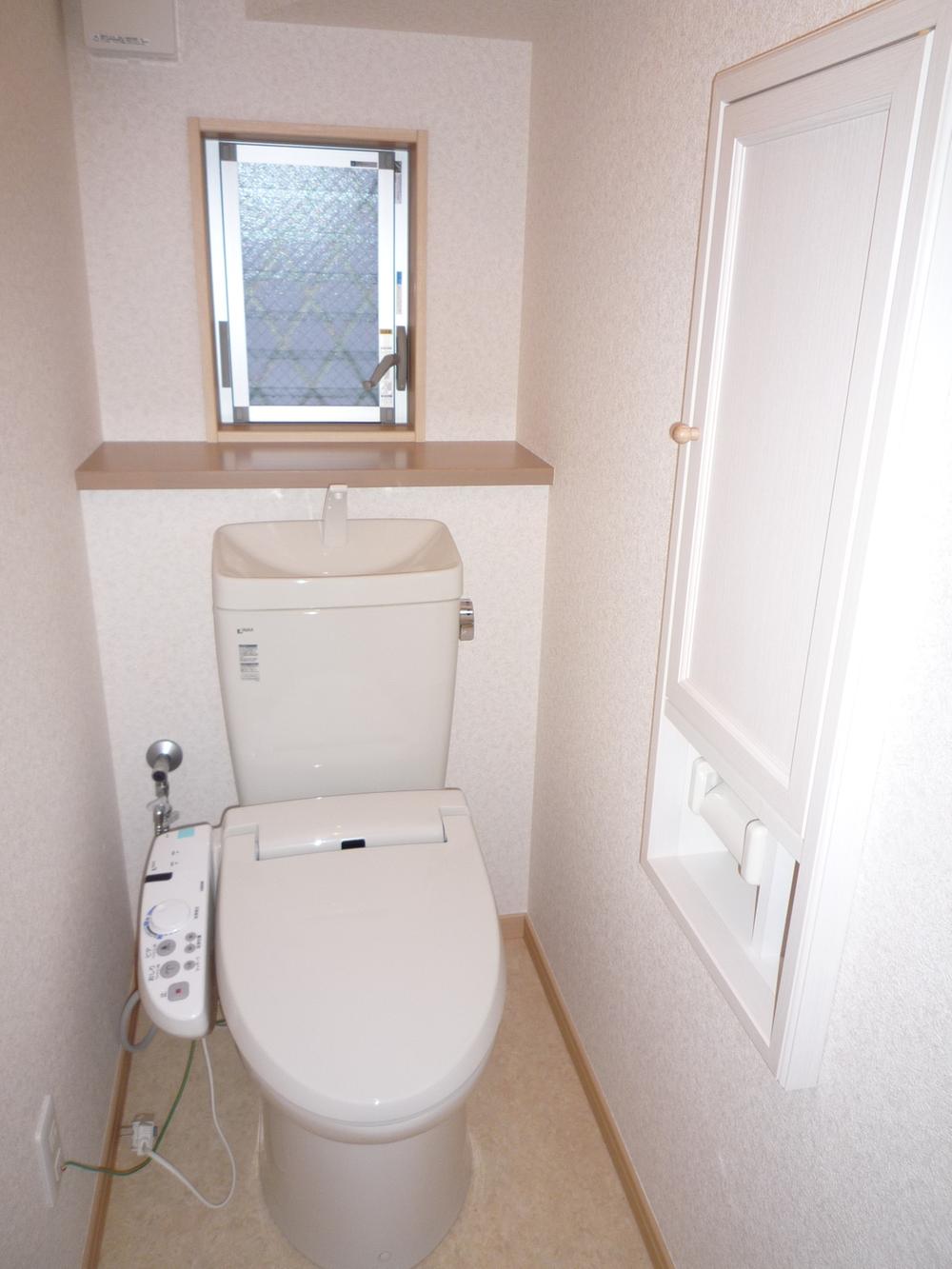 Also housed in the horizontal
横にも収納
Parking lot駐車場 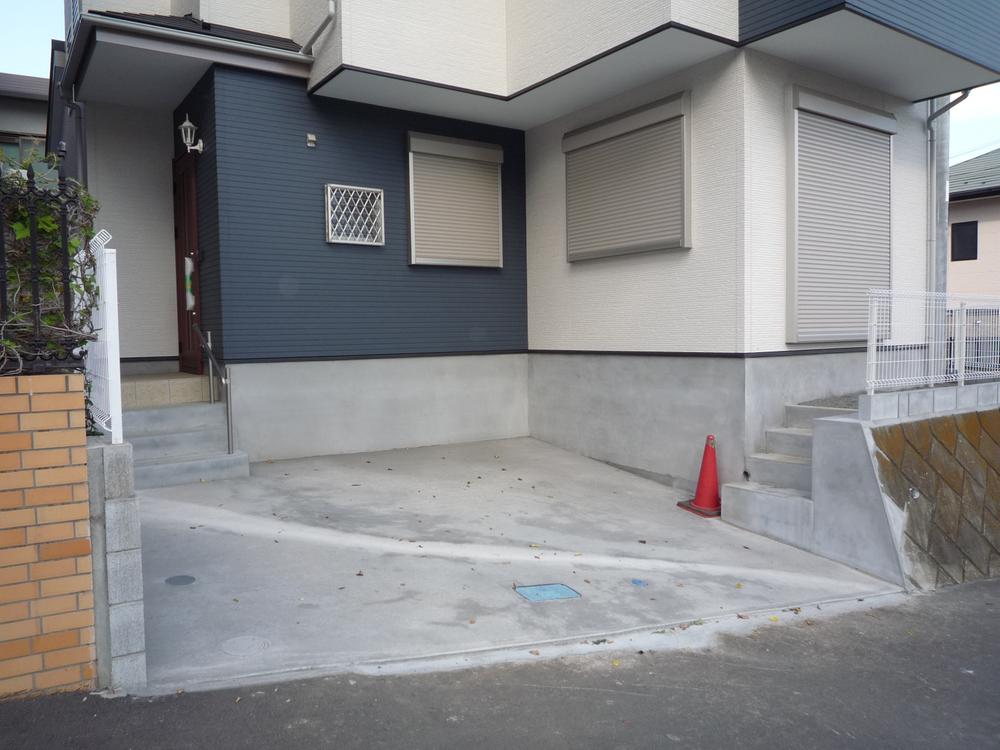 Two car space
カースペース2台
Supermarketスーパー 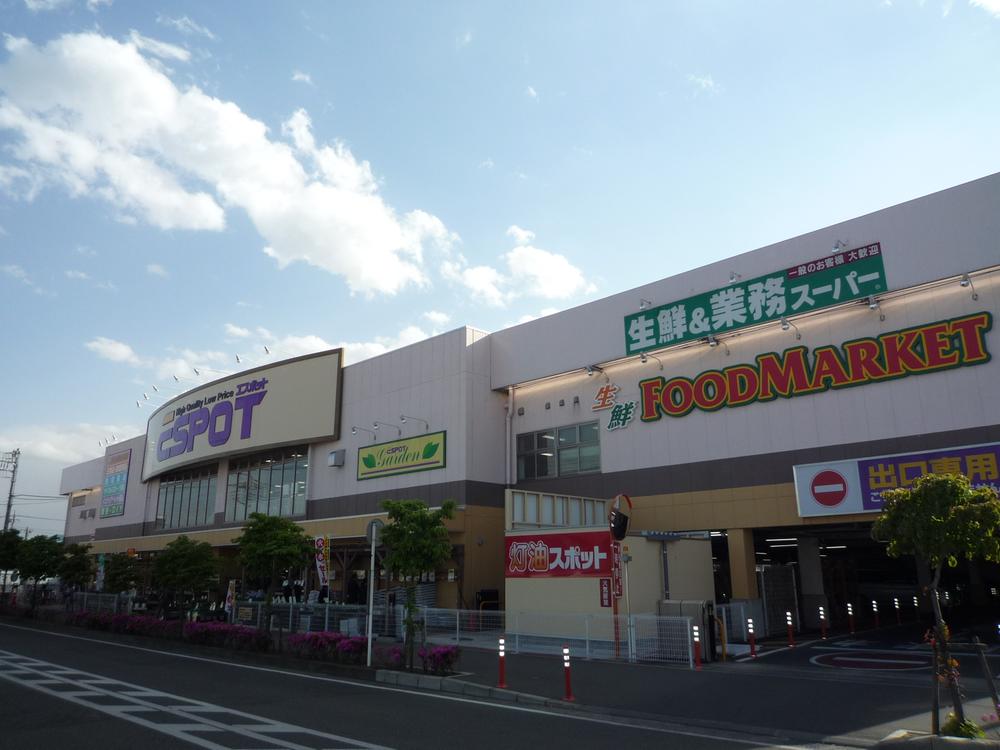 Until Espot 650m
エスポットまで650m
Other introspectionその他内観 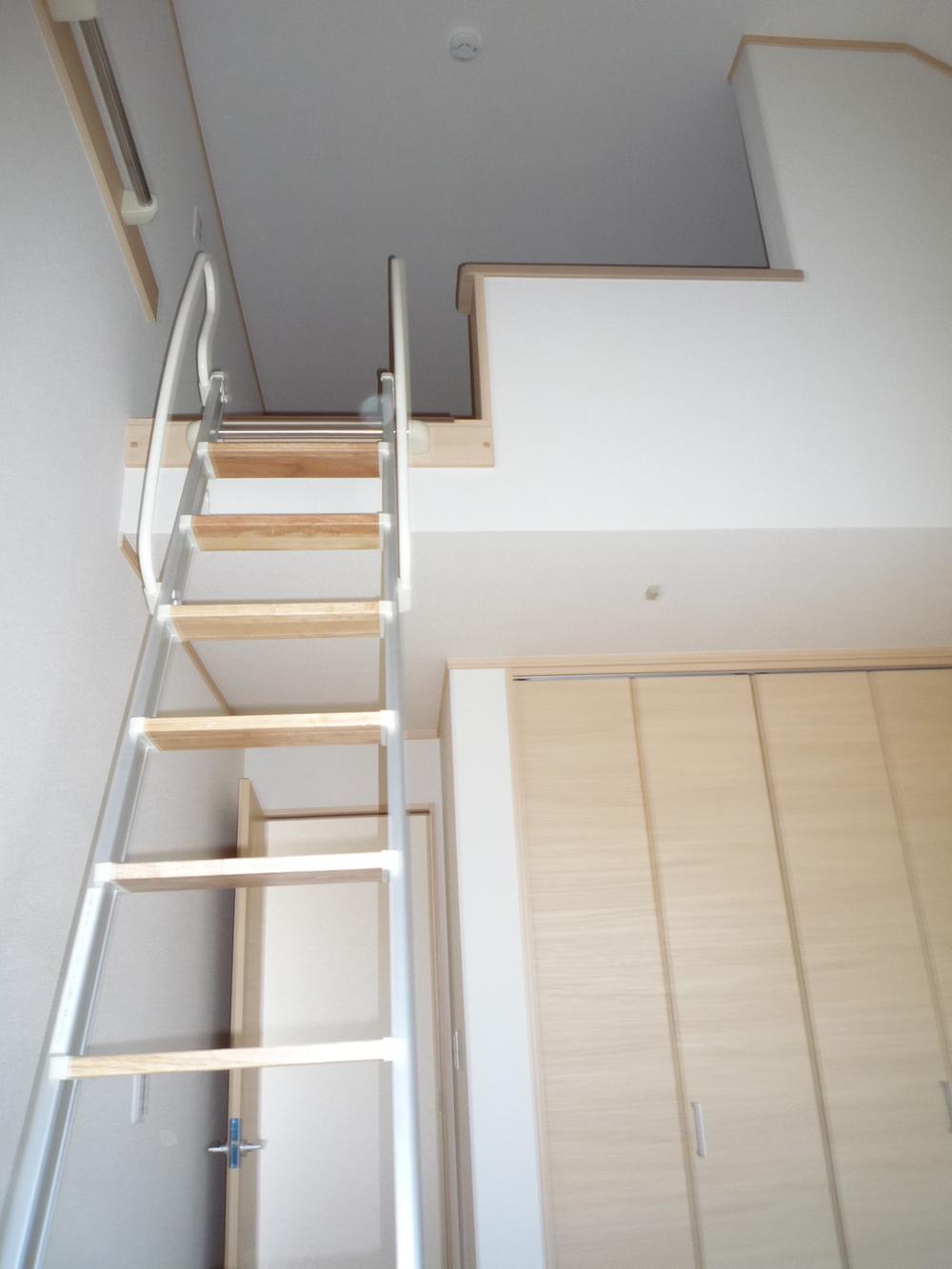 To loft
ロフトへ
View photos from the dwelling unit住戸からの眺望写真 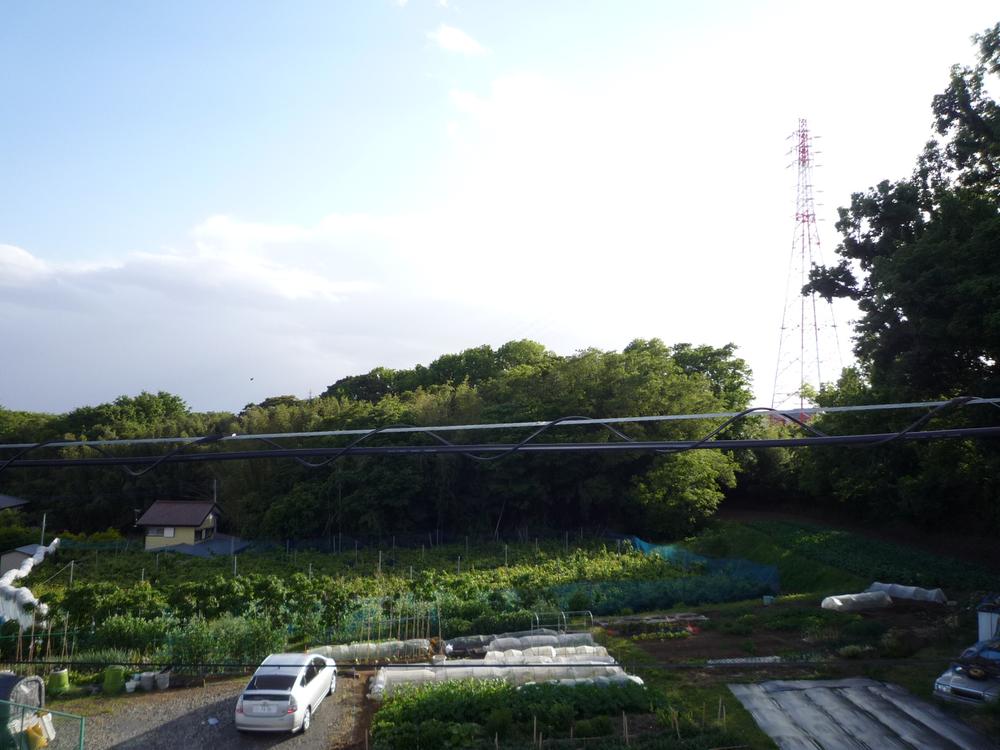 View from local (May 2013) Shooting
現地からの眺望(2013年5月)撮影
Otherその他 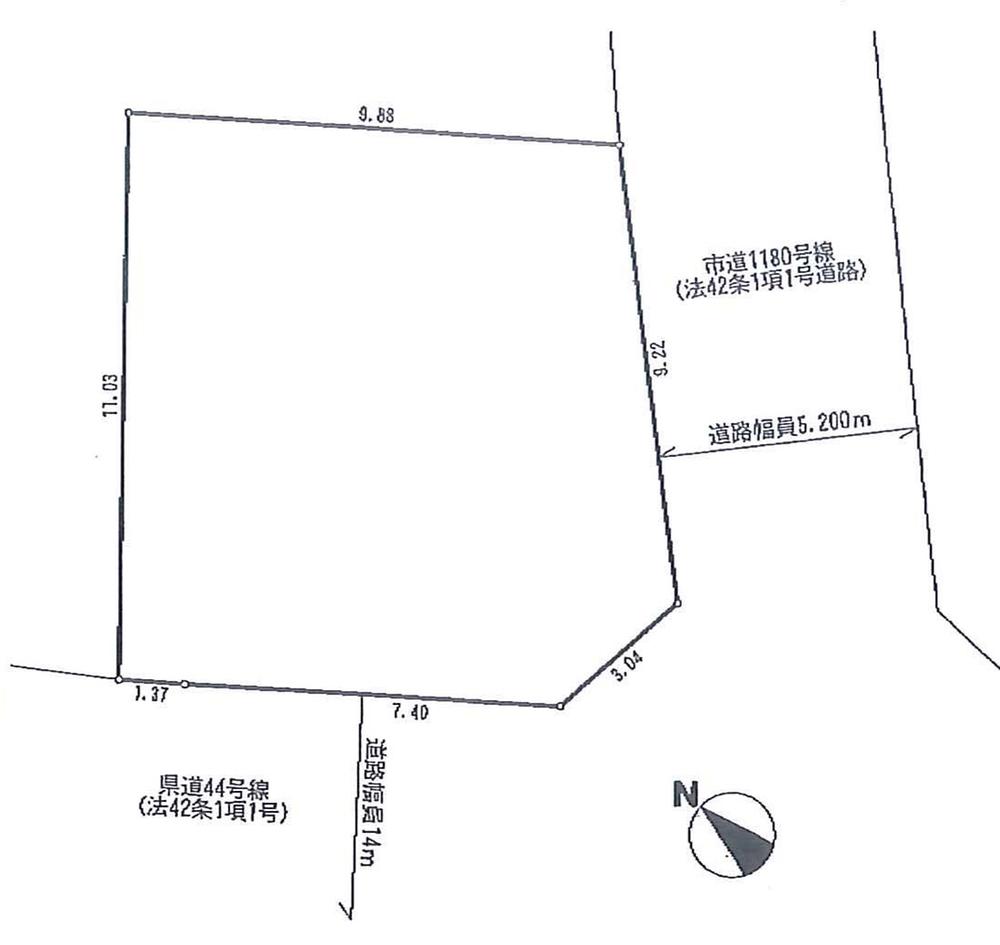 layout drawing
配置図
Kitchenキッチン 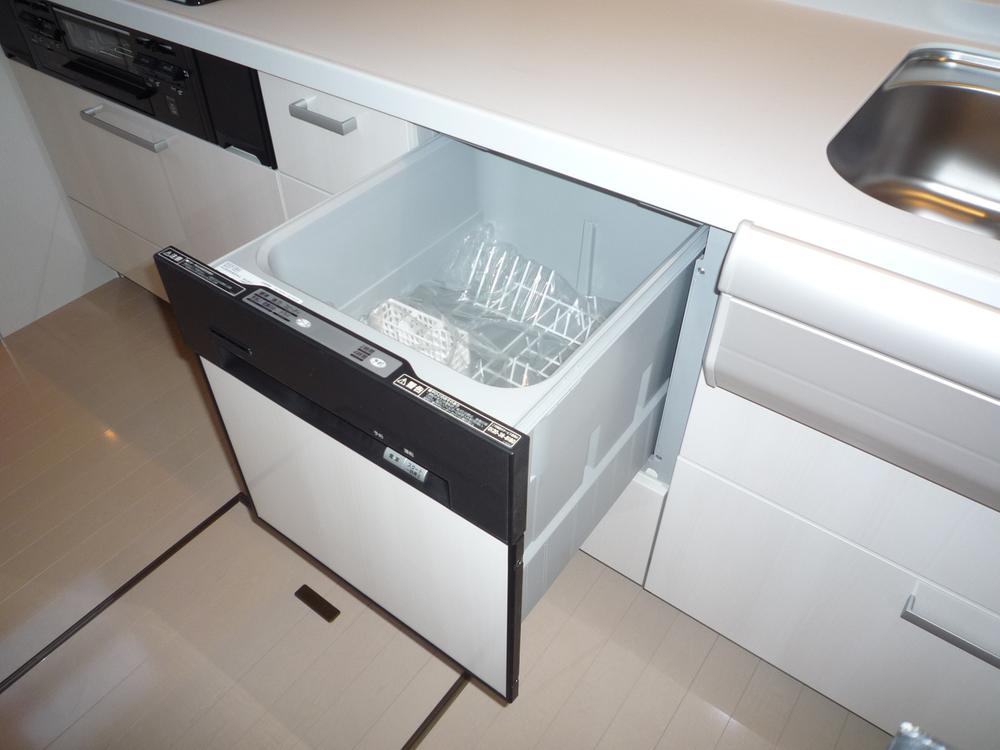 Dishwasher washer
食器洗い洗浄機
Receipt収納 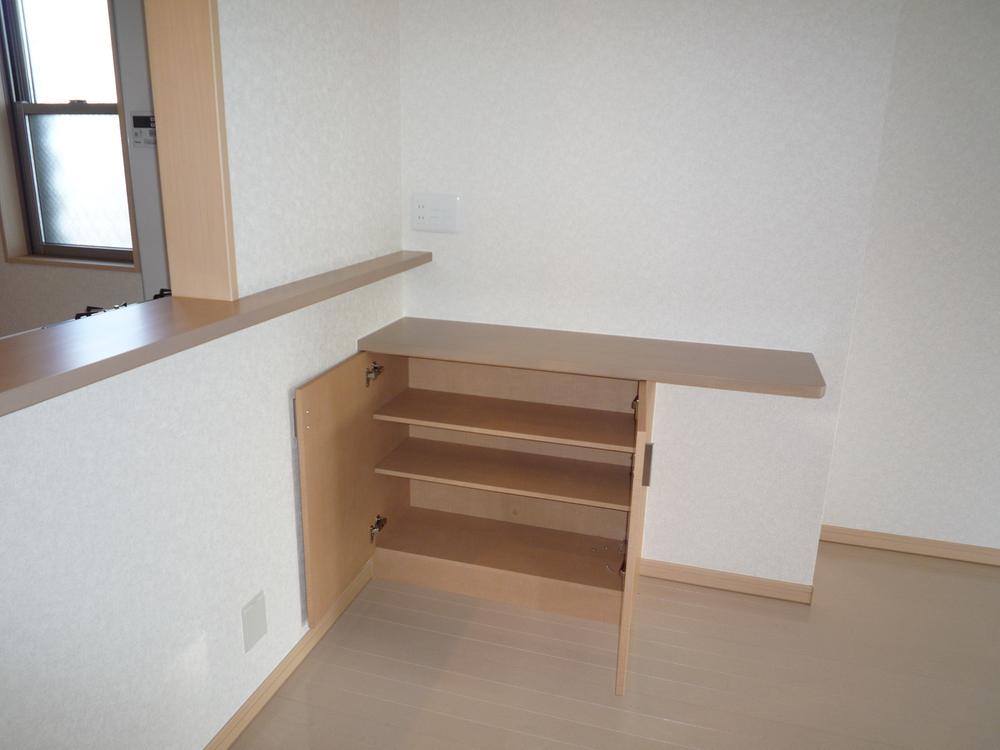 Counter with storage
カウンター収納付
Other introspectionその他内観 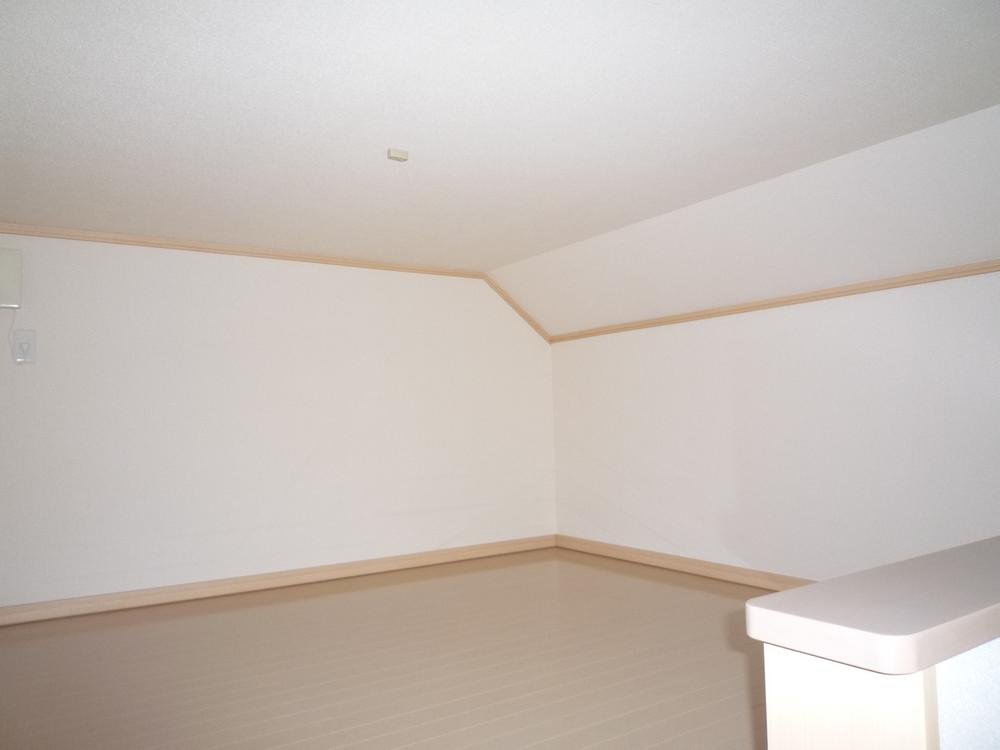 loft
ロフト
Receipt収納 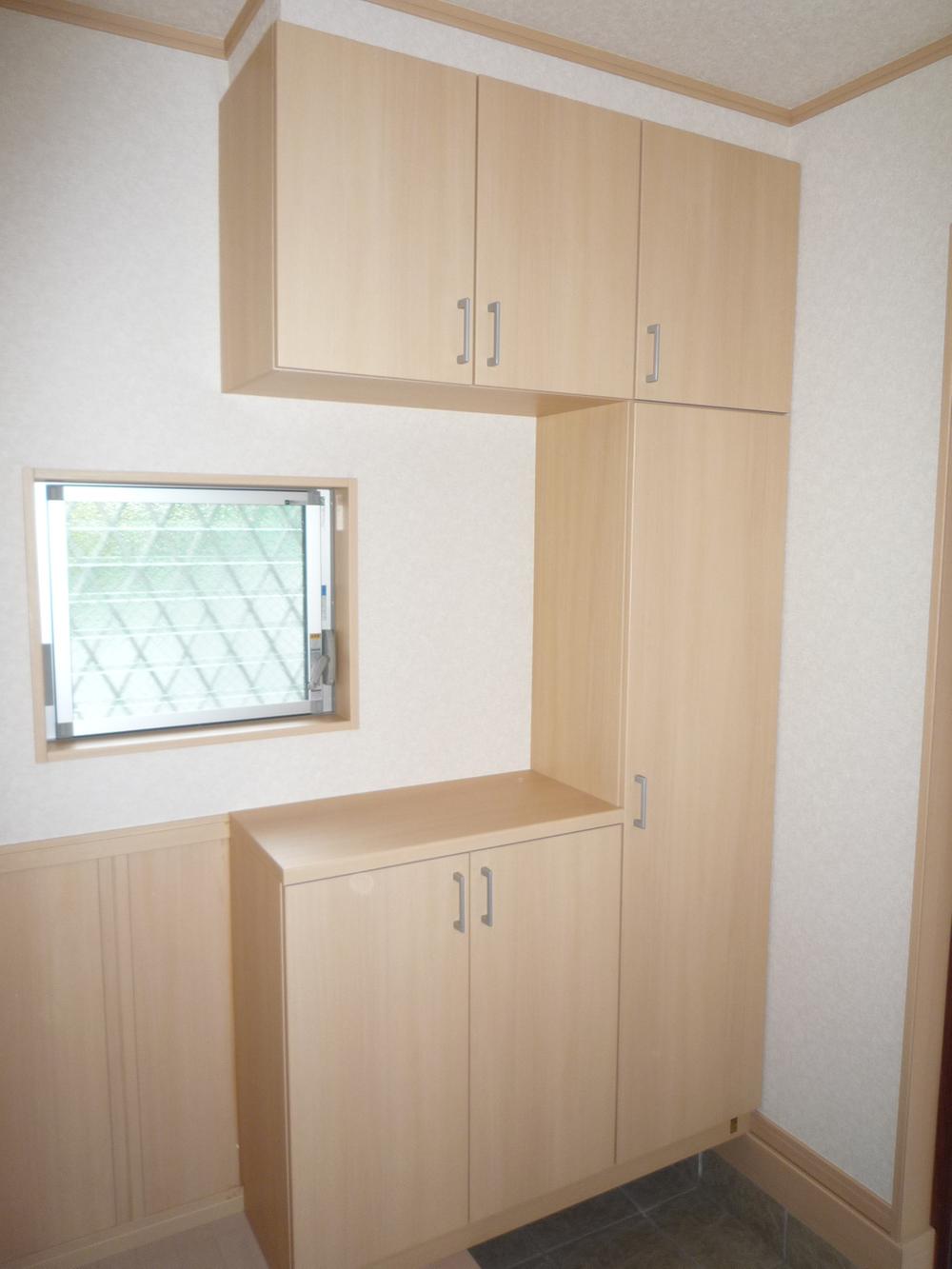 Shoe box
シューズボックス
Location
|





















