New Homes » Kanto » Kanagawa Prefecture » Isehara
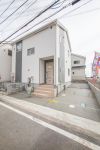 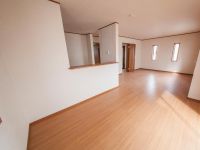
| | Isehara City, Kanagawa Prefecture 神奈川県伊勢原市 |
| Odawara Line Odakyu "Aiko Ishida" 12 minutes Ayumi Shimoochiai 5 minutes by bus 小田急小田原線「愛甲石田」バス12分下落合歩5分 |
| ☆ Car space two and over ☆ ◆ You can use 2 Station! ◆ Across Plaza to about 400m ◆ Flat 35 Available ☆カースペース2台以上可☆◆2駅利用出来ます!◆アクロスプラザまで約400m◆フラット35利用可 |
| Corresponding to the flat-35S, Parking two Allowed, LDK18 tatami mats or more, Facing south, System kitchen, All room storage, LDK15 tatami mats or moreese-style room, Washbasin with shower, Face-to-face kitchen, Security enhancement, Wide balcony, 2-story, South balcony, Double-glazing, Zenshitsuminami direction, Warm water washing toilet seat, Underfloor Storage, TV monitor interphone, Development subdivision in フラット35Sに対応、駐車2台可、LDK18畳以上、南向き、システムキッチン、全居室収納、LDK15畳以上、和室、シャワー付洗面台、対面式キッチン、セキュリティ充実、ワイドバルコニー、2階建、南面バルコニー、複層ガラス、全室南向き、温水洗浄便座、床下収納、TVモニタ付インターホン、開発分譲地内 |
Features pickup 特徴ピックアップ | | Corresponding to the flat-35S / Parking two Allowed / LDK18 tatami mats or more / Facing south / System kitchen / All room storage / LDK15 tatami mats or more / Japanese-style room / Washbasin with shower / Face-to-face kitchen / Security enhancement / Wide balcony / 2-story / South balcony / Double-glazing / Zenshitsuminami direction / Warm water washing toilet seat / Underfloor Storage / TV monitor interphone / Development subdivision in フラット35Sに対応 /駐車2台可 /LDK18畳以上 /南向き /システムキッチン /全居室収納 /LDK15畳以上 /和室 /シャワー付洗面台 /対面式キッチン /セキュリティ充実 /ワイドバルコニー /2階建 /南面バルコニー /複層ガラス /全室南向き /温水洗浄便座 /床下収納 /TVモニタ付インターホン /開発分譲地内 | Price 価格 | | 18,800,000 yen ~ 24,800,000 yen 1880万円 ~ 2480万円 | Floor plan 間取り | | 4LDK ・ 4LDK + S (storeroom) 4LDK・4LDK+S(納戸) | Units sold 販売戸数 | | 4 units 4戸 | Total units 総戸数 | | 10 units 10戸 | Land area 土地面積 | | 125.05 sq m ~ 190.37 sq m 125.05m2 ~ 190.37m2 | Building area 建物面積 | | 93.14 sq m ~ 95.58 sq m 93.14m2 ~ 95.58m2 | Completion date 完成時期(築年月) | | October 2013 2013年10月 | Address 住所 | | Isehara, Kanagawa Prefecture Shimoochiai 392-7 神奈川県伊勢原市下落合392-7 | Traffic 交通 | | Odawara Line Odakyu "Aiko Ishida" 12 minutes Ayumi Shimoochiai 5 minutes by bus
Odawara Line Odakyu "Isehara" bus 19 minutes Ayumi Shimoochiai 5 minutes 小田急小田原線「愛甲石田」バス12分下落合歩5分
小田急小田原線「伊勢原」バス19分下落合歩5分
| Related links 関連リンク | | [Related Sites of this company] 【この会社の関連サイト】 | Person in charge 担当者より | | Person in charge of real-estate and building Yagi Keita age: but just the first time that from looking 30's house for our customers, such as mortgage, Please leave in peace. In all sincerity, Wholeheartedly we will firmly to your support. 担当者宅建八木 圭太年齢:30代住宅探しから住宅ローンなどお客様にとっては初めてのことばかりですが、安心しておまかせ下さい。誠心誠意、心をこめてしっかりお客様のサポートをさせて頂きます。 | Contact お問い合せ先 | | TEL: 0800-602-4998 [Toll free] mobile phone ・ Also available from PHS
Caller ID is not notified
Please contact the "saw SUUMO (Sumo)"
If it does not lead, If the real estate company TEL:0800-602-4998【通話料無料】携帯電話・PHSからもご利用いただけます
発信者番号は通知されません
「SUUMO(スーモ)を見た」と問い合わせください
つながらない方、不動産会社の方は
| Time residents 入居時期 | | Consultation 相談 | Land of the right form 土地の権利形態 | | Ownership 所有権 | Use district 用途地域 | | Semi-industrial 準工業 | Overview and notices その他概要・特記事項 | | Contact: Yagi Keita, Building confirmation number: No. H25SHC109847 other 担当者:八木 圭太、建築確認番号:第H25SHC109847号他 | Company profile 会社概要 | | <Mediation> Minister of Land, Infrastructure and Transport (1) the first 008,392 No. Century 21 Taise housing Corporation Atsugi headquarters Yubinbango243-0018 Atsugi City, Kanagawa Prefecture Nakamachi 4-16-6 <仲介>国土交通大臣(1)第008392号センチュリー21タイセーハウジング(株)厚木本社〒243-0018 神奈川県厚木市中町4-16-6 |
Local appearance photo現地外観写真 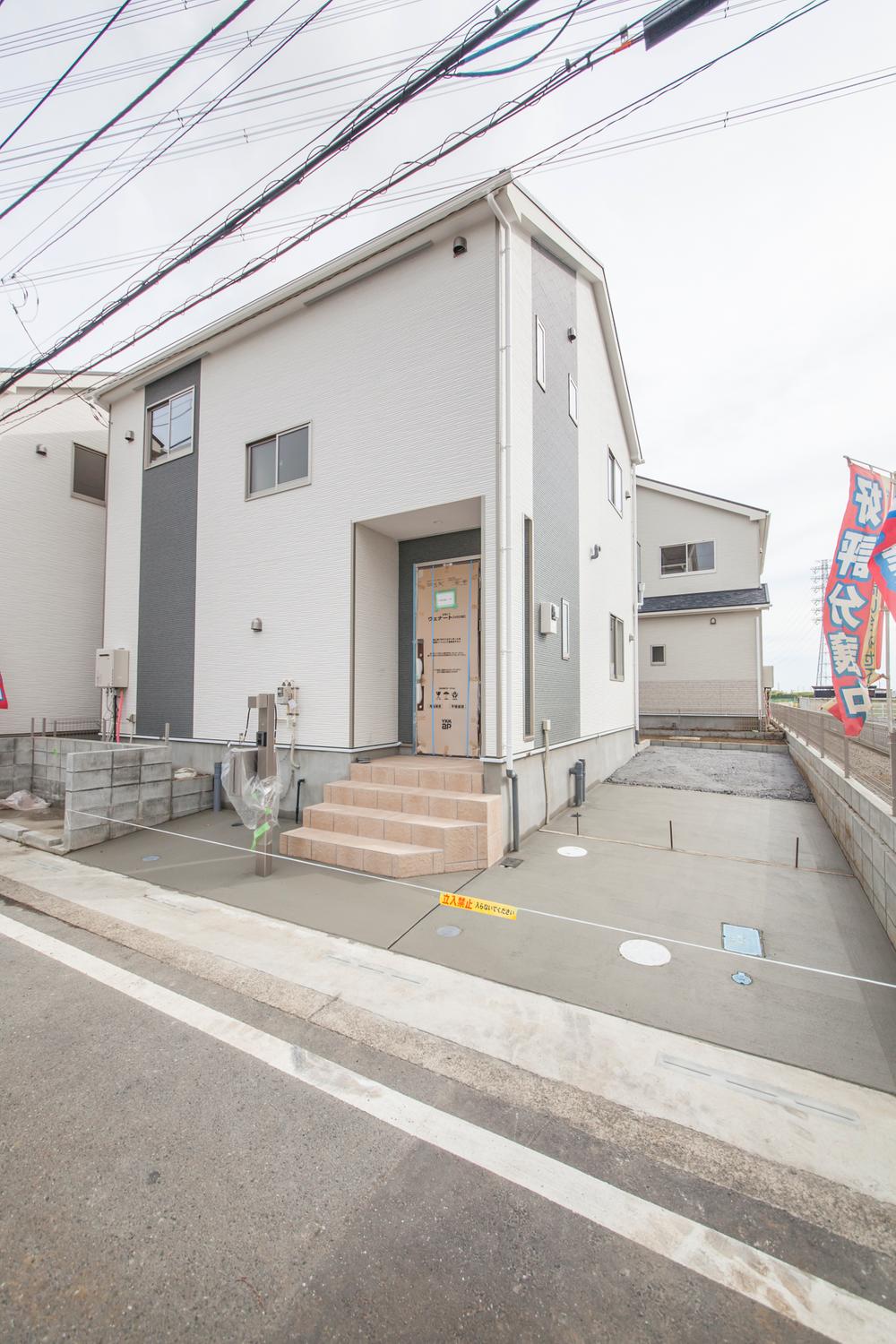 Local (10 May 2013) Shooting 1 Building ◎ south wide balcony! ◎ It is possible the entire building car space two or more
現地(2013年10月)撮影 1号棟◎南側ワイドバルコニー!◎全棟カースペース2台以上可です
Livingリビング 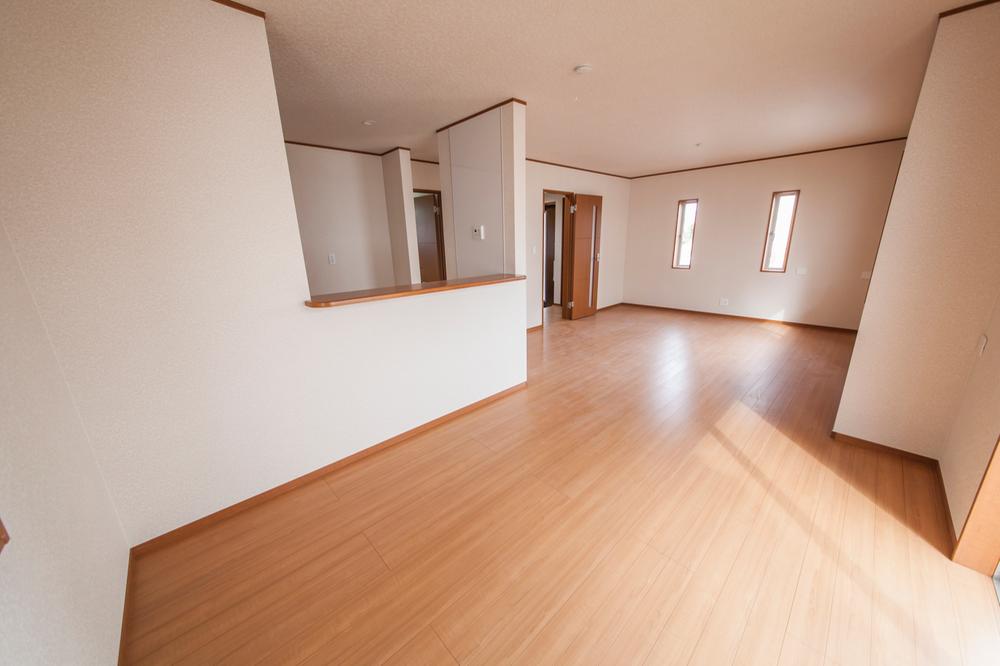 It is a popular face-to-face kitchen ☆ All room pair glass
人気の対面キッチンです☆
全居室ペアガラス
Local appearance photo現地外観写真 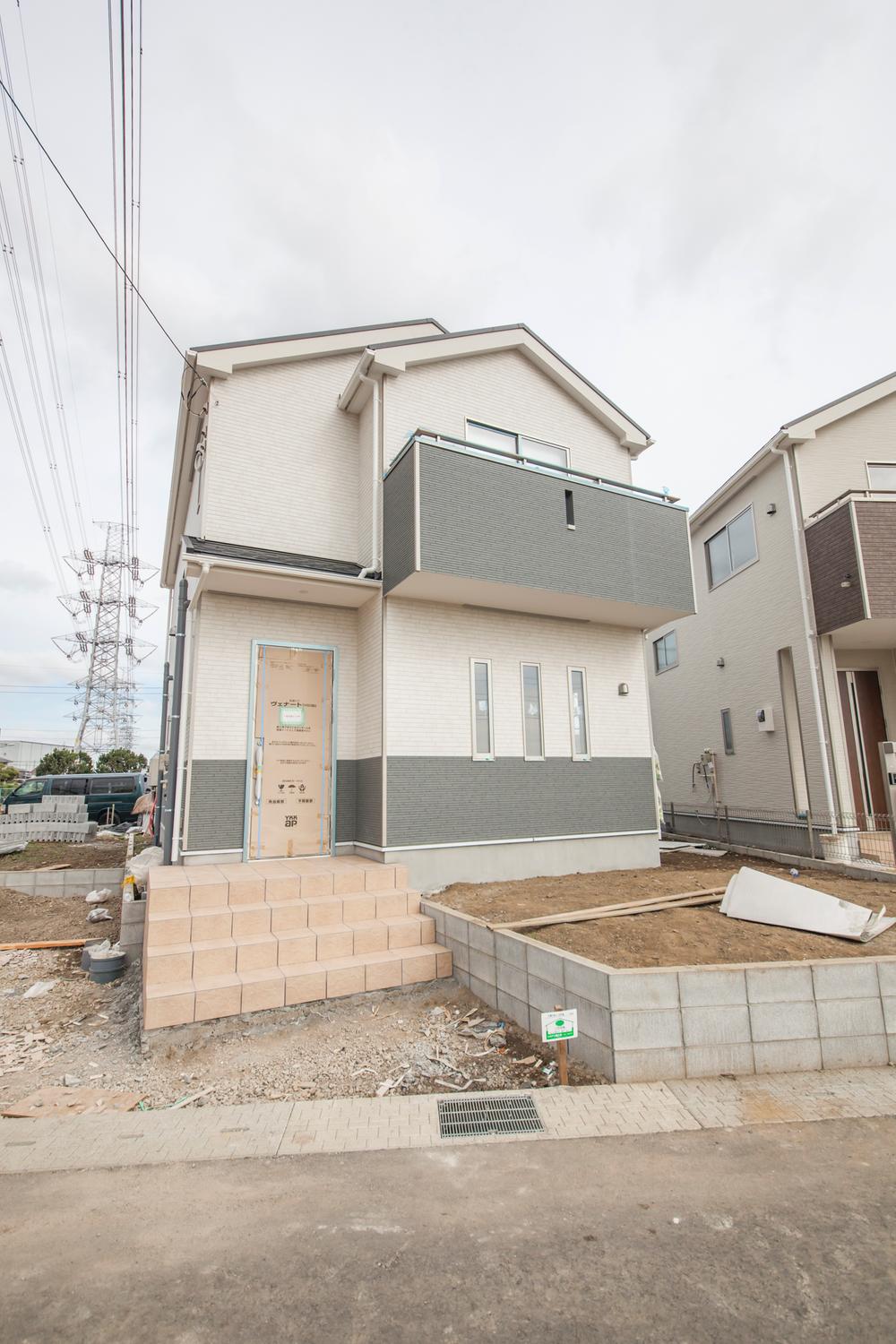 8 Building Zenshitsuminami direction 18 Pledge of LDK room!
8号棟 全室南向き LDKゆとりの18帖!
Floor plan間取り図 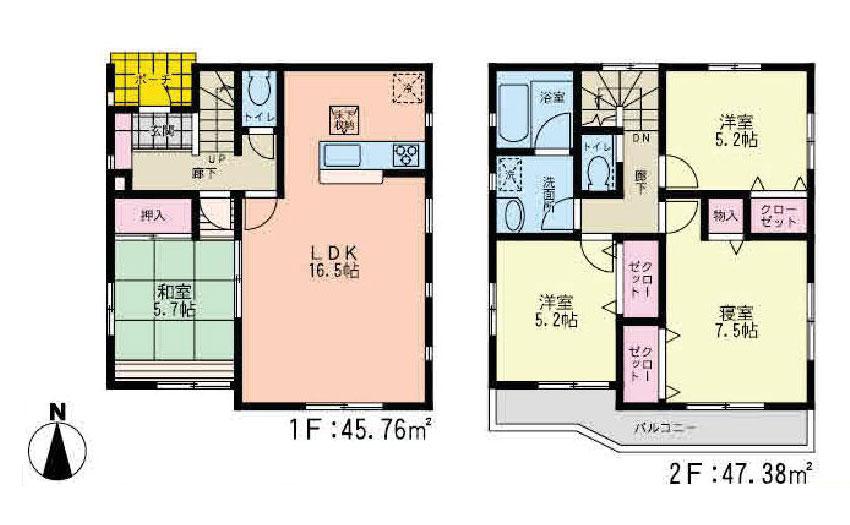 (1 Building), Price 18,800,000 yen, 4LDK, Land area 126.42 sq m , Building area 93.14 sq m
(1号棟)、価格1880万円、4LDK、土地面積126.42m2、建物面積93.14m2
Local appearance photo現地外観写真 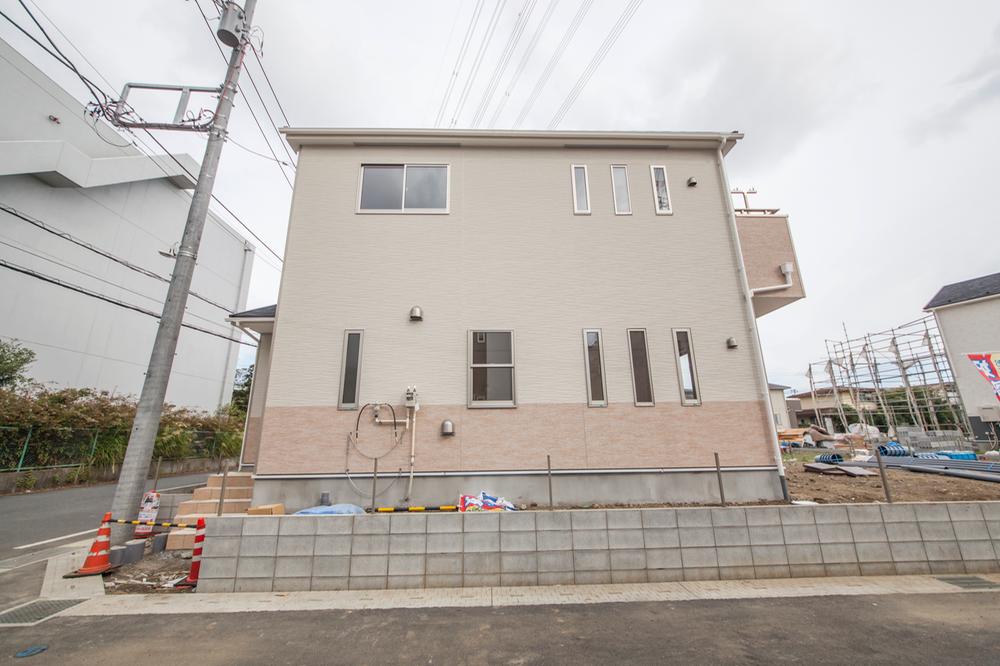 9 Building All rooms 6 quires more
9号棟 全室6帖以上
Bathroom浴室 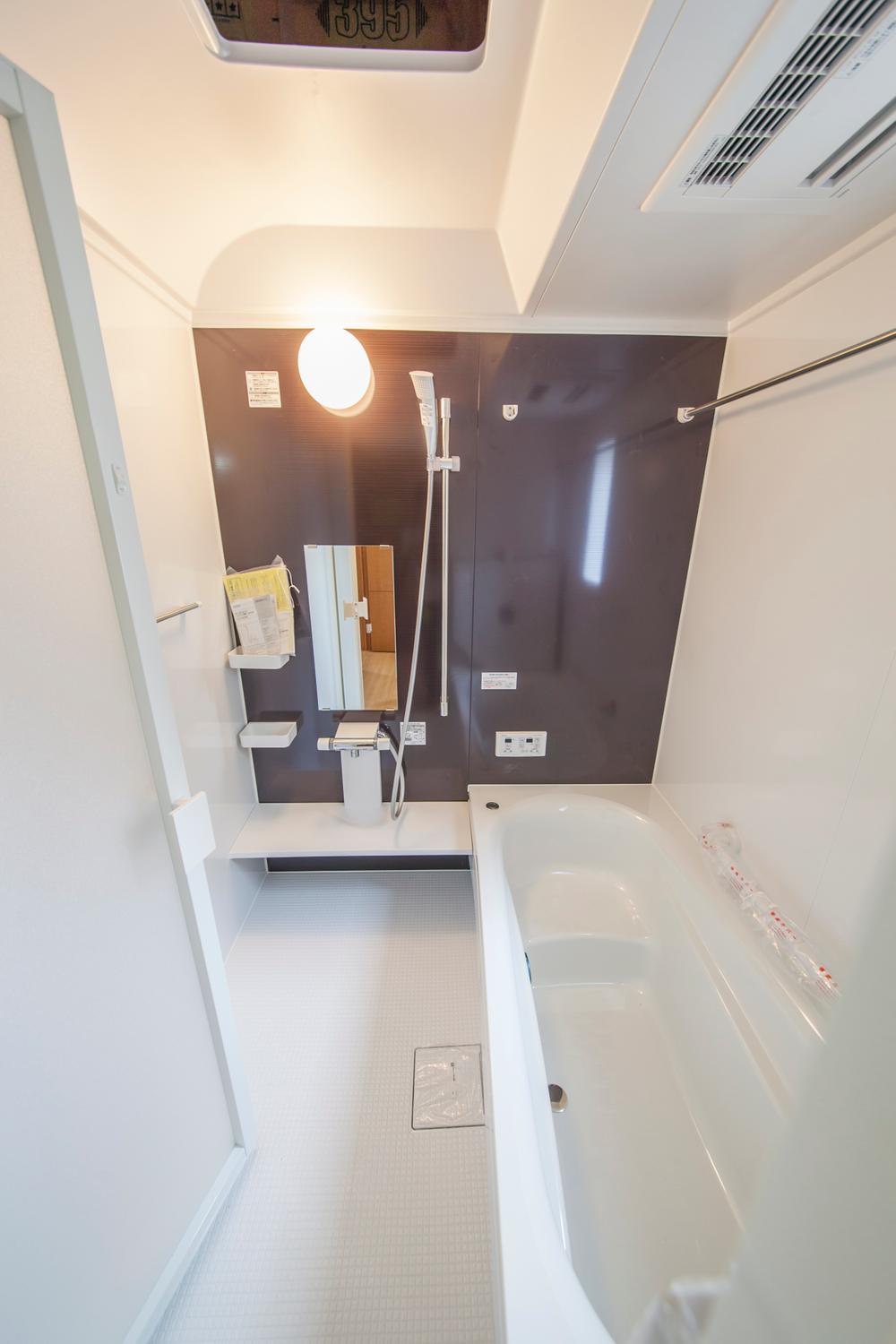 With Air Heating dryer!
換気暖房乾燥機付き!
Kitchenキッチン 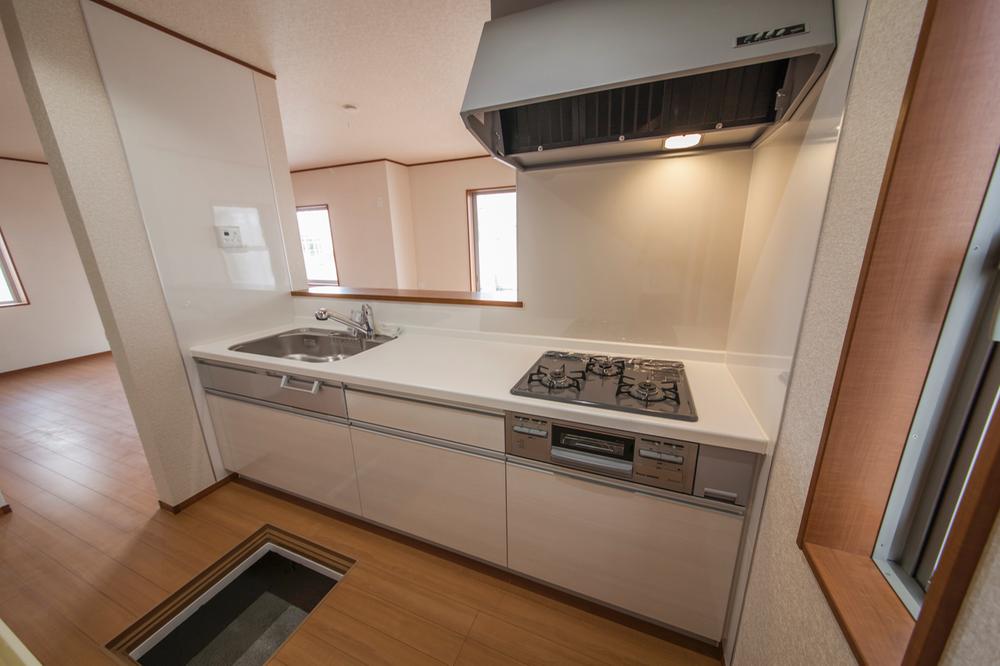 System kitchen floor with storage
システムキッチン床下収納付
Non-living roomリビング以外の居室 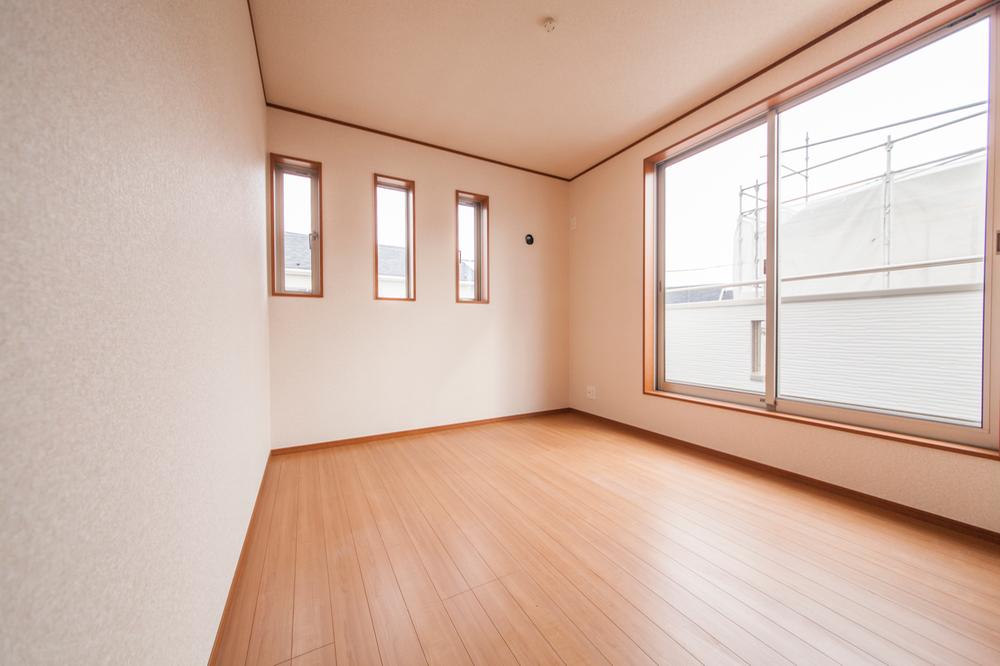 Western style room
洋室
Entrance玄関 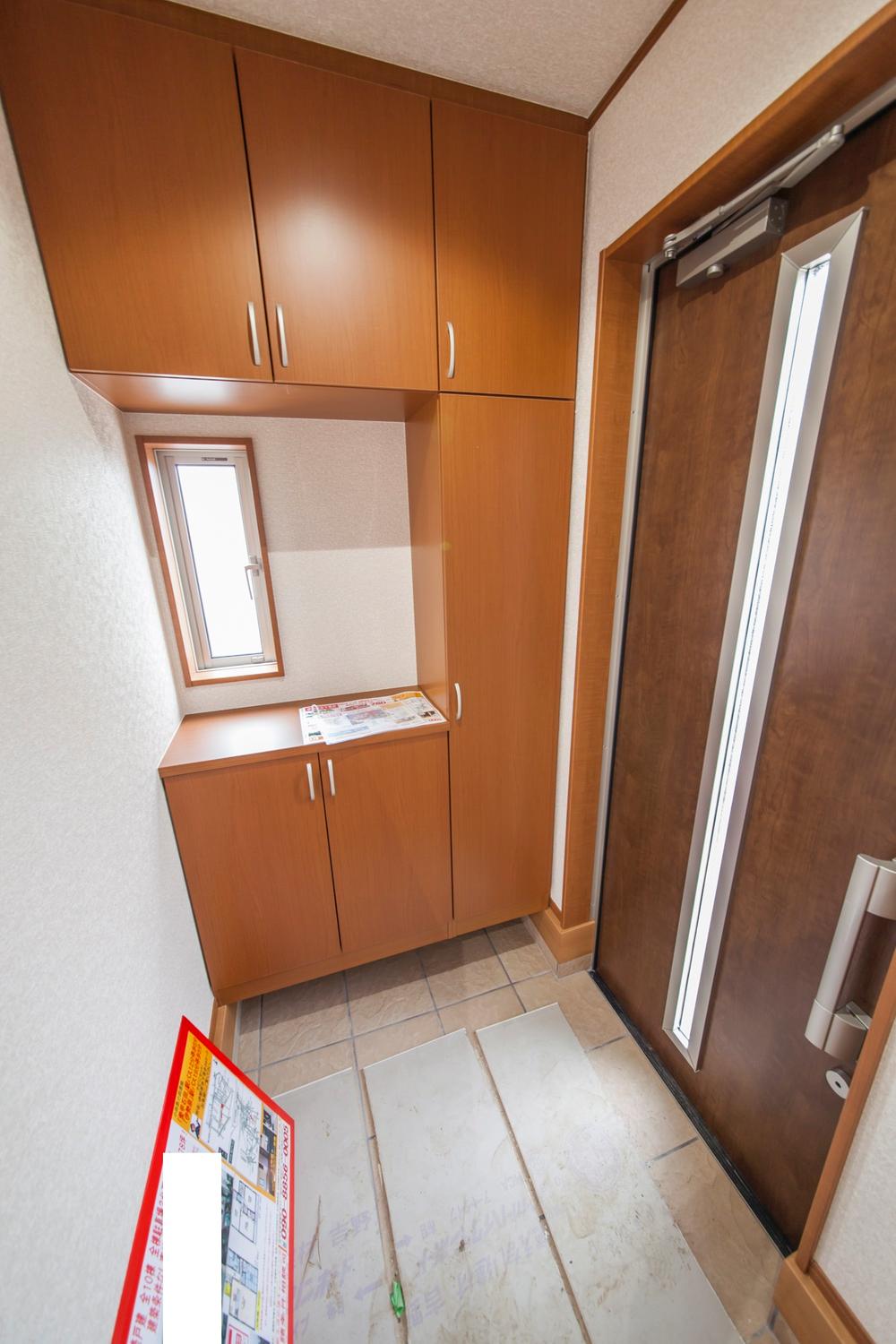 Picking measures door
ピッキング対策ドア
Wash basin, toilet洗面台・洗面所 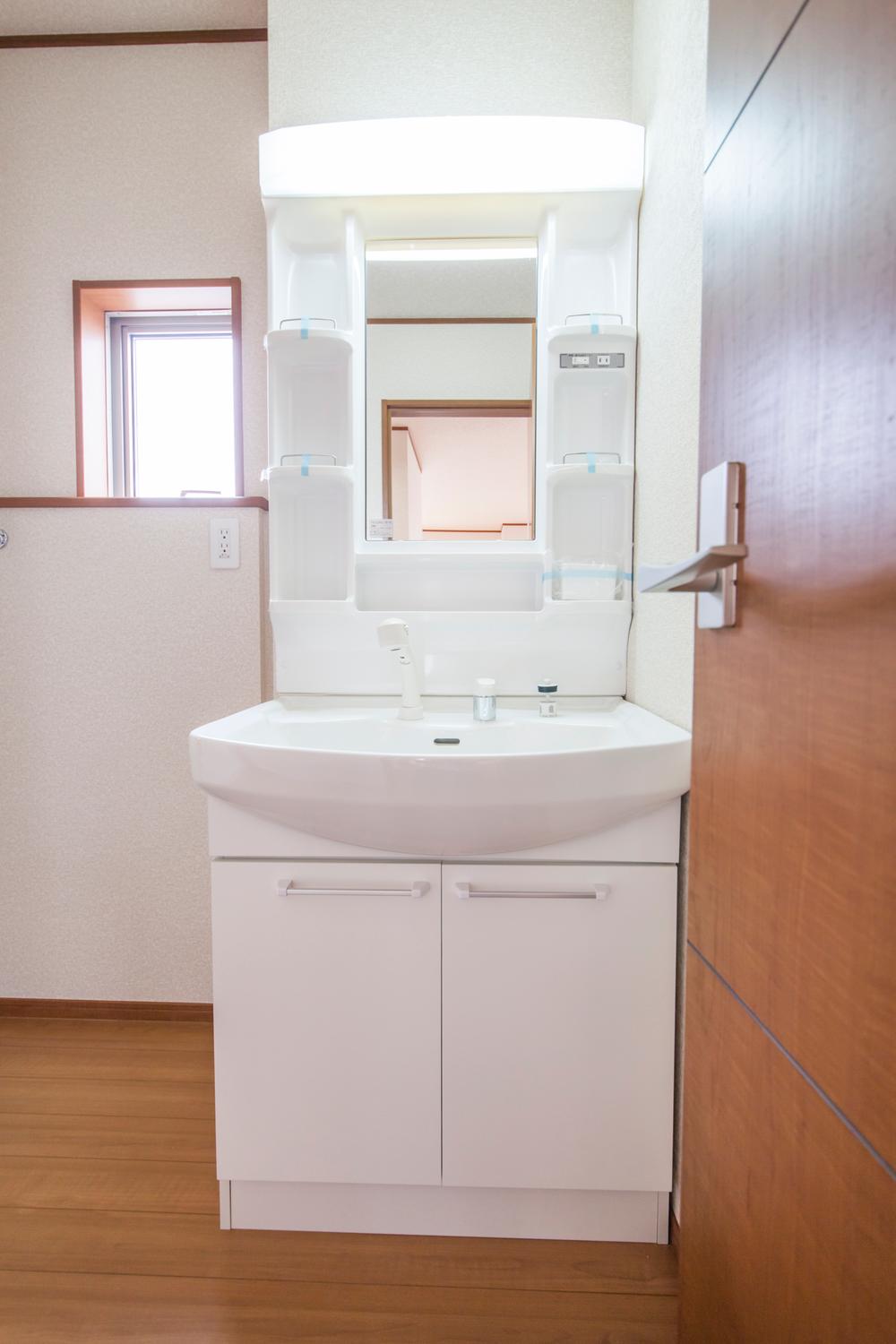 Shower Dresser
シャワードレッサー
Toiletトイレ 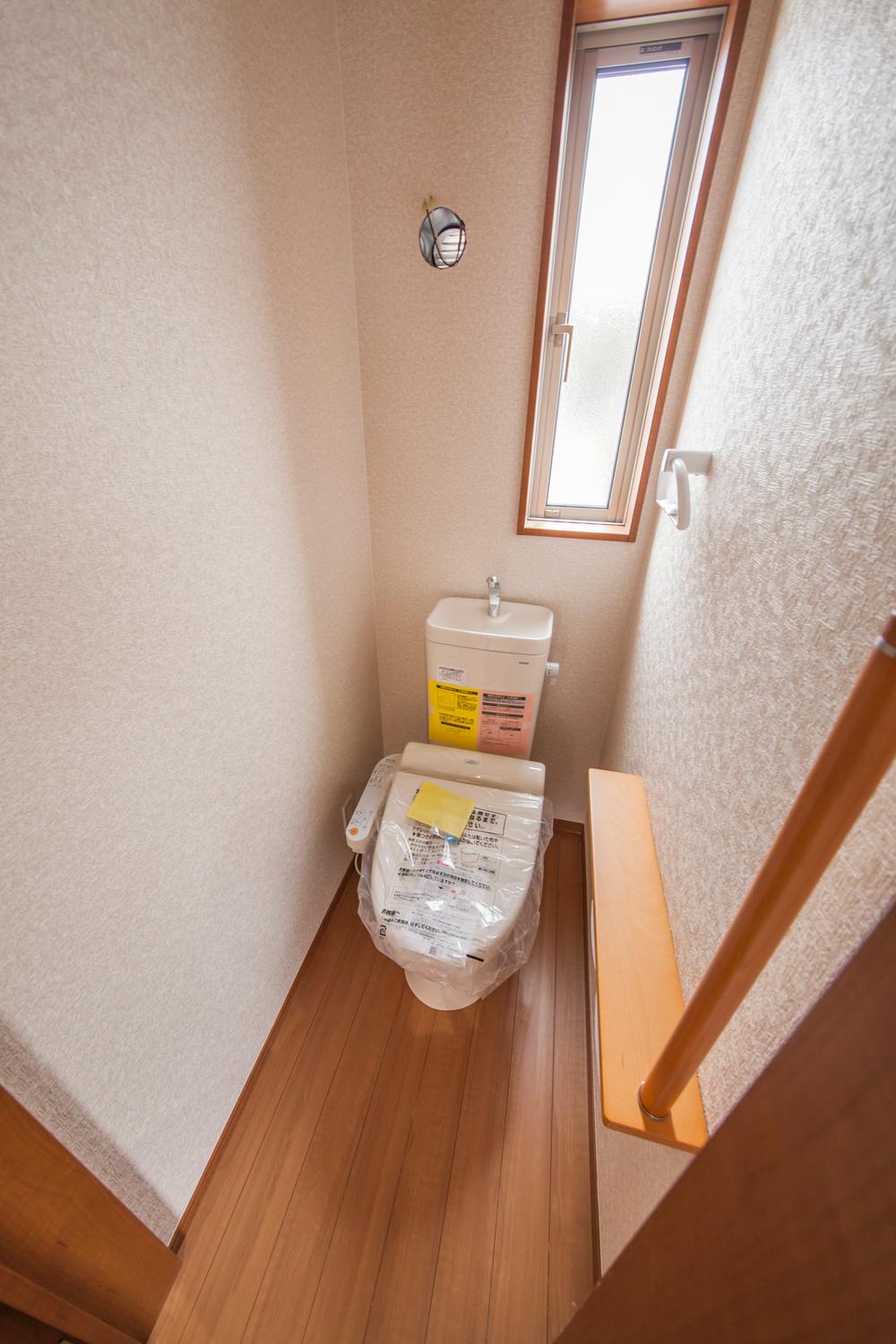 Shower toilet (1 ・ 2F)
シャワートイレ(1・2F)
Balconyバルコニー 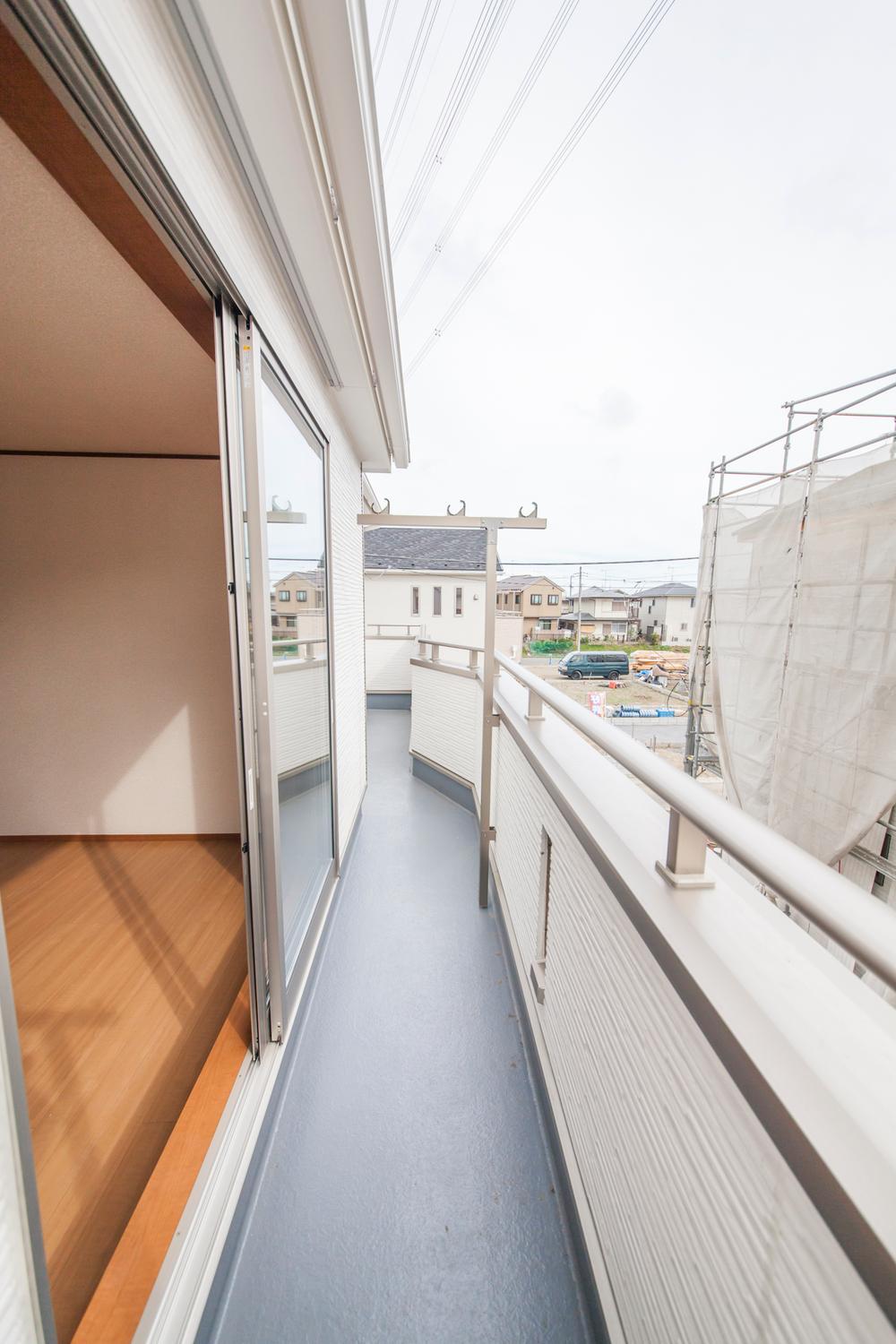 South balcony ☆
南側バルコニー☆
Shopping centreショッピングセンター 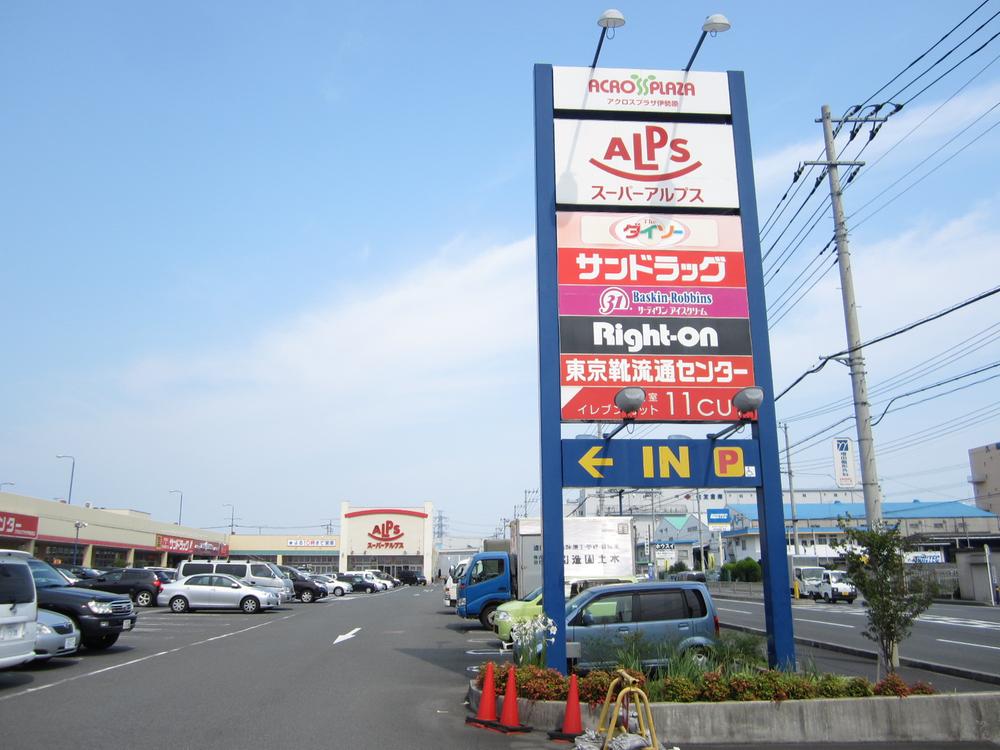 Across Plaza Isehara up to 400m
アクロスプラザ伊勢原まで400m
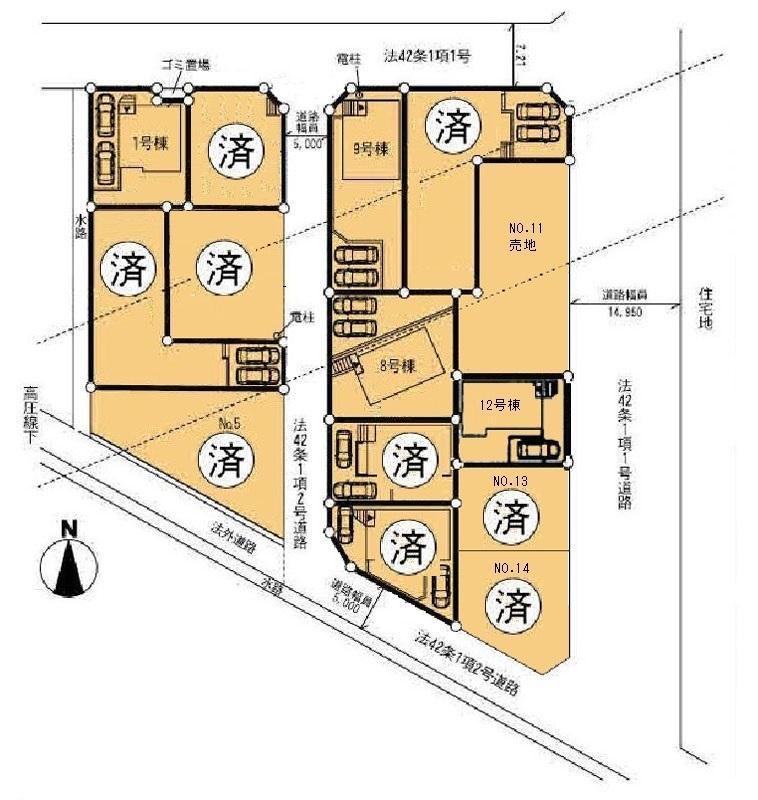 The entire compartment Figure
全体区画図
Floor plan間取り図 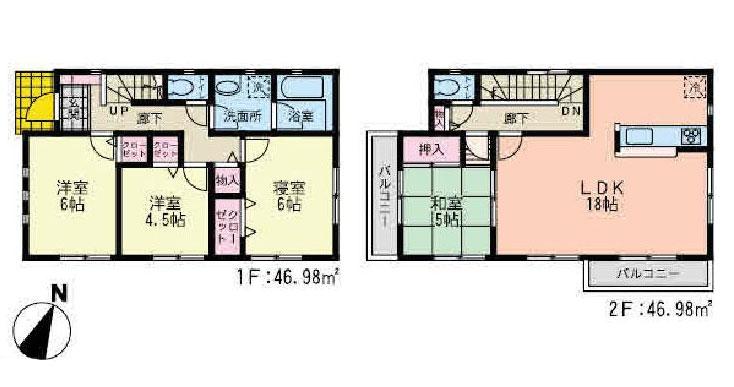 (8 Building), Price 20.8 million yen, 4LDK, Land area 190.37 sq m , Building area 93.96 sq m
(8号棟)、価格2080万円、4LDK、土地面積190.37m2、建物面積93.96m2
Non-living roomリビング以外の居室 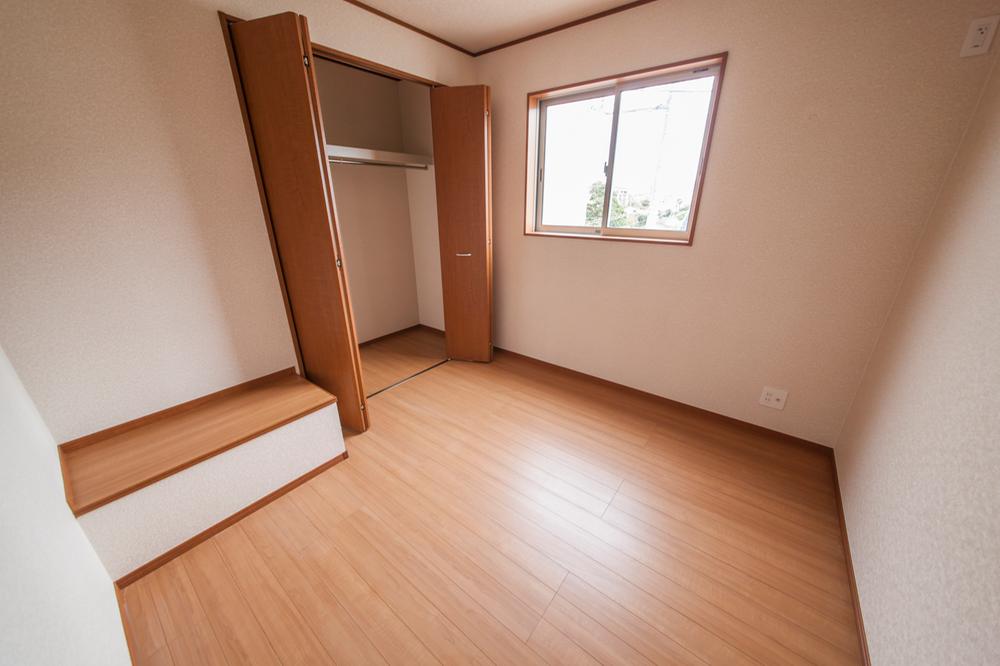 Western style room
洋室
Primary school小学校 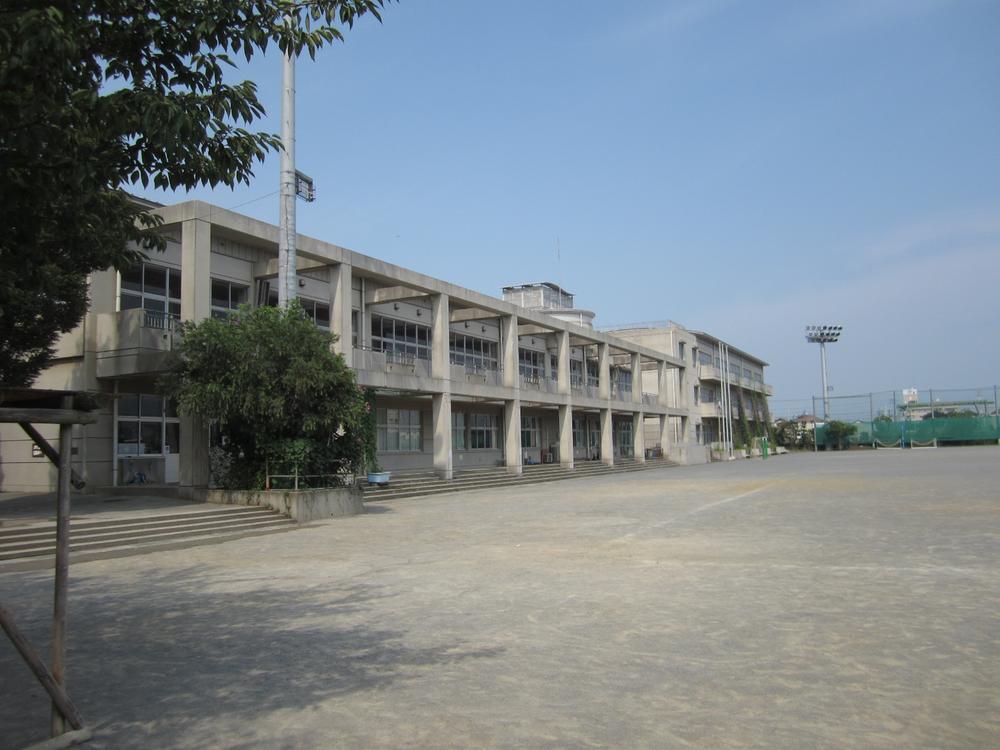 Isehara Tachiishida to elementary school 900m
伊勢原市立石田小学校まで900m
Floor plan間取り図 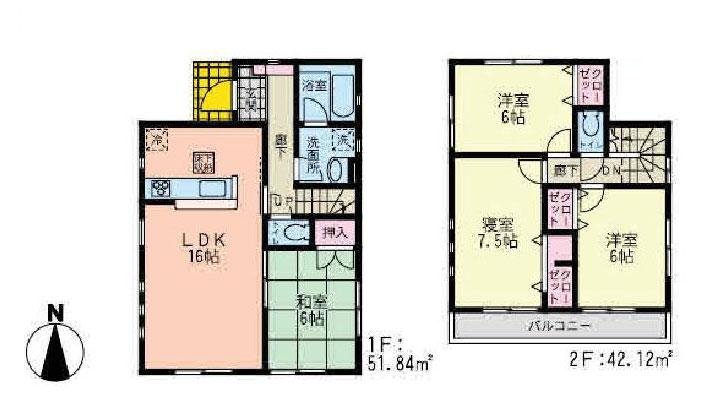 (9 Building), Price 24,800,000 yen, 4LDK, Land area 172.72 sq m , Building area 93.96 sq m
(9号棟)、価格2480万円、4LDK、土地面積172.72m2、建物面積93.96m2
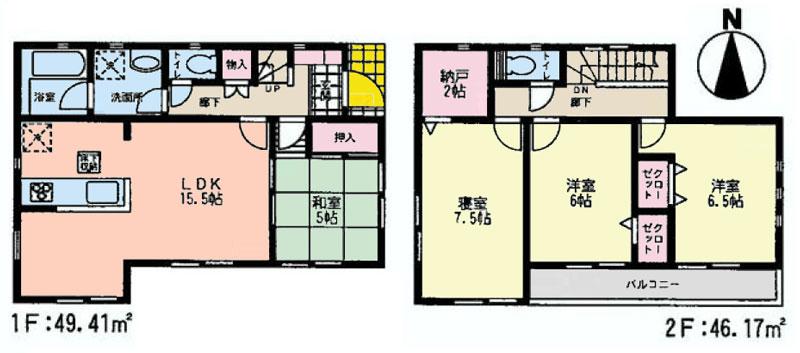 (12 Building), Price 21,800,000 yen, 4LDK+S, Land area 125.05 sq m , Building area 95.58 sq m
(12号棟)、価格2180万円、4LDK+S、土地面積125.05m2、建物面積95.58m2
Location
|




















