New Homes » Kanto » Kanagawa Prefecture » Isehara
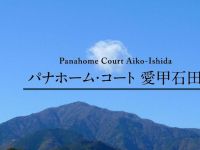 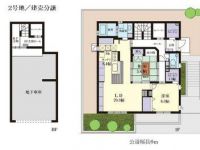
| | Isehara City, Kanagawa Prefecture 神奈川県伊勢原市 |
| Odawara Line Odakyu "Aiko Ishida," an 8-minute bus "before Takamori" Tomafu 10 minutes 小田急小田原線「愛甲石田」バス8分「前高森」停歩10分 |
| Nestled in the green and the wind town PanaHome ・ Court Aiko Ishida building area of 70 square meters. In devising of livelihood for two-family family, The whole family is livable, Elevator with a house. 緑と風に抱かれた街 パナホーム・コート愛甲石田建物面積は70坪。二世帯家族のための暮らしの工夫で、家族みんなが住みやすい、エレベータ付きの家。 |
| Embraced by the wind to feel the four seasons, Spend the time of eternity ~ Mel wounds from Ishida Aiko, Fine living. High-quality clear of ready-built model house with (two-family type), Style is also a free room on site. ■ Enhance education facilities are within walking distance. ・ Naruse about 12 minutes to kindergarten ・ Naruse about 11 minutes to elementary school ・ Naruse about 10 minutes until junior high school ■ It was adopted home elevator, Abode of peace of mind with a barrier-free. ■ For the two-family family, Storage lot, Installation kitchen in two places, Also equipped with shower room. 四季を感じる風に抱かれ、悠久の時を過ごす ~ 愛甲石田から創める、上質な暮らし。高品質なゆとりの建売モデルハウス(二世帯タイプ)と、スタイルも自由なゆとりある敷地。■教育施設が徒歩圏内に充実。・成瀬幼稚園まで約12分・成瀬小学校まで約11分・成瀬中学校まで約10分■ホームエレベーターを採用した、バリアフリーで安心の住まい。■二世帯家族のために、収納たっぷり、キッチンも2箇所に設置、シャワールームも完備。 |
Local guide map 現地案内図 | | Local guide map 現地案内図 | Features pickup 特徴ピックアップ | | Measures to conserve energy / Solar power system / Airtight high insulated houses / Parking two Allowed / LDK20 tatami mats or more / Land 50 square meters or more / Energy-saving water heaters / See the mountain / System kitchen / Bathroom Dryer / Yang per good / All room storage / Siemens south road / A quiet residential area / Around traffic fewer / Or more before road 6m / Japanese-style room / Shaping land / Idyll / Washbasin with shower / Face-to-face kitchen / Security enhancement / Wide balcony / Barrier-free / Toilet 2 places / Bathroom 1 tsubo or more / 2-story / Southeast direction / South balcony / Double-glazing / Warm water washing toilet seat / loft / TV with bathroom / Underfloor Storage / The window in the bathroom / TV monitor interphone / High-function toilet / Ventilation good / All living room flooring / Good view / IH cooking heater / Dish washing dryer / Walk-in closet / Water filter / All-electric / City gas / Storeroom / A large gap between the neighboring house / 2 family house / Floor heating / Readjustment land within 省エネルギー対策 /太陽光発電システム /高気密高断熱住宅 /駐車2台可 /LDK20畳以上 /土地50坪以上 /省エネ給湯器 /山が見える /システムキッチン /浴室乾燥機 /陽当り良好 /全居室収納 /南側道路面す /閑静な住宅地 /周辺交通量少なめ /前道6m以上 /和室 /整形地 /田園風景 /シャワー付洗面台 /対面式キッチン /セキュリティ充実 /ワイドバルコニー /バリアフリー /トイレ2ヶ所 /浴室1坪以上 /2階建 /東南向き /南面バルコニー /複層ガラス /温水洗浄便座 /ロフト /TV付浴室 /床下収納 /浴室に窓 /TVモニタ付インターホン /高機能トイレ /通風良好 /全居室フローリング /眺望良好 /IHクッキングヒーター /食器洗乾燥機 /ウォークインクロゼット /浄水器 /オール電化 /都市ガス /納戸 /隣家との間隔が大きい /2世帯住宅 /床暖房 /区画整理地内 | Event information イベント情報 | | Open House (Please be sure to ask in advance) schedule / Schedule of Saturdays, Sundays, and holidays without notice sales events may be set to change every week. Please contact us in advance. オープンハウス(事前に必ずお問い合わせください)日程/毎週土日祝予告無く販売会の日程が変更になる場合があります。事前に必ずお問い合わせ下さい。 | Property name 物件名 | | PanaHome ・ Court Aiko Ishida ready-built model house パナホーム・コート愛甲石田建売モデルハウス | Price 価格 | | 78,500,000 yen 7850万円 | Floor plan 間取り | | 5LDK + S (storeroom) 5LDK+S(納戸) | Units sold 販売戸数 | | 1 units 1戸 | Total units 総戸数 | | 2 units 2戸 | Land area 土地面積 | | 242.15 sq m (measured) 242.15m2(実測) | Building area 建物面積 | | 234.7 sq m 234.7m2 | Completion date 完成時期(築年月) | | September 2012 2012年9月 | Address 住所 | | Isehara, Kanagawa Prefecture Takamori 1 Naruse second land readjustment areas in 9 districts 2 ethyl 神奈川県伊勢原市高森1成瀬第二土地区画整理地内9街区2画地 | Traffic 交通 | | Odawara Line Odakyu "Aiko Ishida," an 8-minute bus "before Takamori" Tomafu 10 minutes 小田急小田原線「愛甲石田」バス8分「前高森」停歩10分
| Related links 関連リンク | | [Related Sites of this company] 【この会社の関連サイト】 | Contact お問い合せ先 | | PanaHome Co., Ltd. Kanagawa branch office TEL: 045-913-6811 Please inquire as "saw SUUMO (Sumo)" パナホーム株式会社 神奈川支社TEL:045-913-6811「SUUMO(スーモ)を見た」と問い合わせください | Sale schedule 販売スケジュール | | Popular in the sale 好評分譲中 | Building coverage, floor area ratio 建ぺい率・容積率 | | Fifty percent / Hundred percent 50%/100% | Time residents 入居時期 | | Consultation 相談 | Land of the right form 土地の権利形態 | | Ownership 所有権 | Structure and method of construction 構造・工法 | | Light-gauge steel 軽量鉄骨 | Construction 施工 | | PanaHome Co., Ltd. パナホーム株式会社 | Use district 用途地域 | | One low-rise 1種低層 | Land category 地目 | | Residential land 宅地 | Other limitations その他制限事項 | | Agricultural Land Act notification requirements, Site area minimum Yes, Setback Yes, Land readjustment method zone ・ Naruse second district district planning area ・ Naruse second district town development agreement 農地法届出要、敷地面積最低限度有、壁面後退有、土地区画整理法区域・成瀬第二地区地区計画区域・成瀬第二地区まちづくり協定 | Overview and notices その他概要・特記事項 | | Building confirmation number: No. ERI12003976, Tokyo Electric Power Co. City gas Public water supply and sewerage systems 建築確認番号:第ERI12003976号、東京電力 都市ガス 公共上下水道 | Company profile 会社概要 | | [Advertiser] <Seller> Minister of Land, Infrastructure and Transport (13) No. 000982 (one company) Real Estate Association (Corporation) metropolitan area real estate Fair Trade Council member PanaHome Co., Kanagawa branch office Yubinbango224-0003 Yokohama City, Kanagawa Prefecture Tsuzuki-ku Nakagawachuo 1-28-9 [Seller] PanaHome Co., Ltd. [Sale] PanaHome Corporation (seller) 【広告主】<売主>国土交通大臣(13)第000982号(一社)不動産協会会員 (公社)首都圏不動産公正取引協議会加盟パナホーム(株)神奈川支社〒224-0003 神奈川県横浜市都筑区中川中央1-28-9【売主】パナホーム株式会社【販売】パナホーム株式会社(売主) |
Otherその他 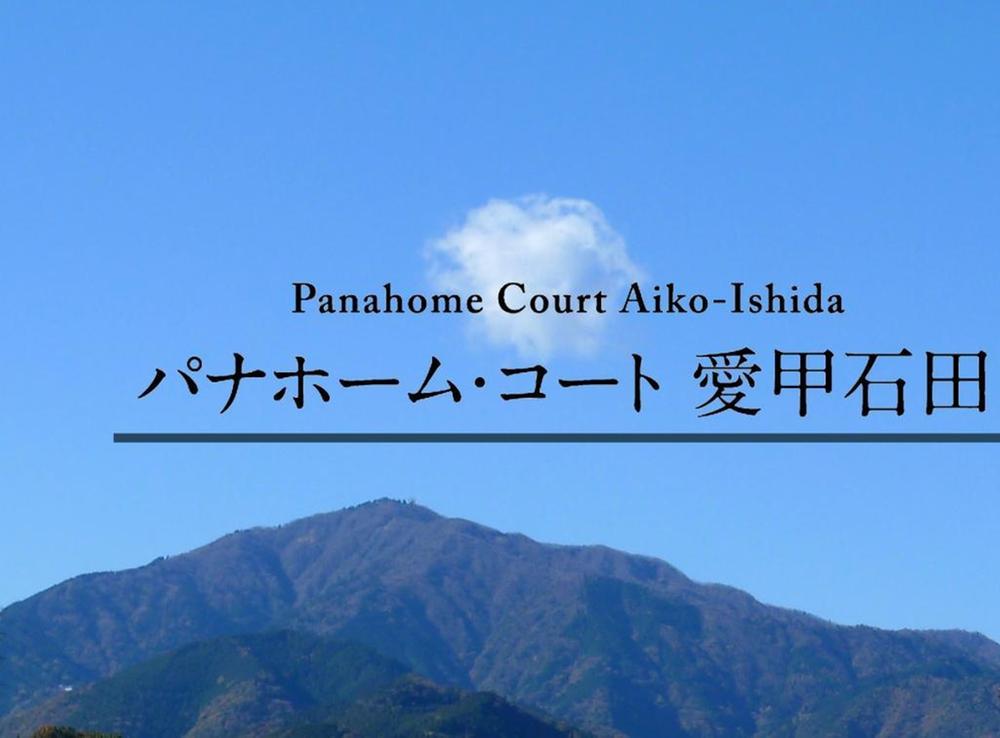 Full of nature, Affluent life.
自然あふれる、ゆとりある暮らし。
Other localその他現地 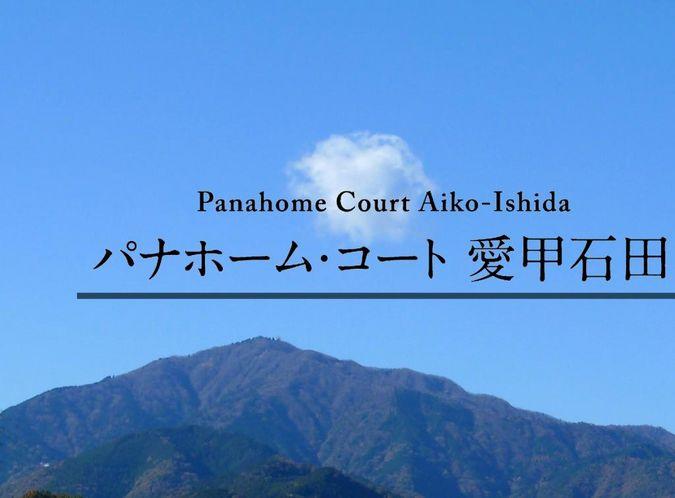 Full of nature, Affluent life.
自然あふれる、ゆとりある暮らし。
Floor plan間取り図 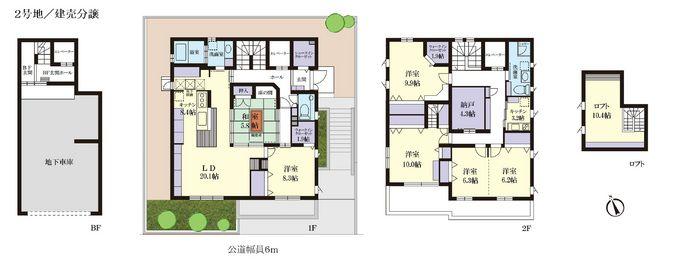 No. 2 place / Ready-built condominium plan
2号地/建売分譲プラン
Bathroom浴室 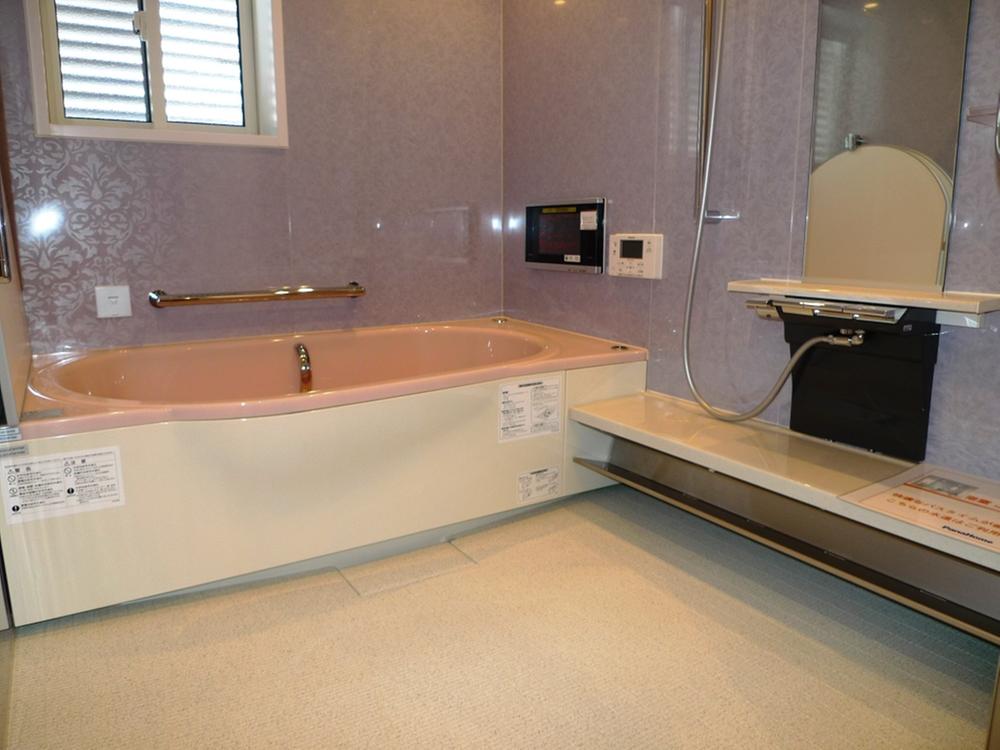 Kokochino L class Adoption 1.25 square meters type of comfortable size. Indoor shooting (November 3, 2013)
ココチーノLクラス 採用
ゆったりサイズの1.25坪タイプ。
室内撮影(2013年11月3日)
Toiletトイレ 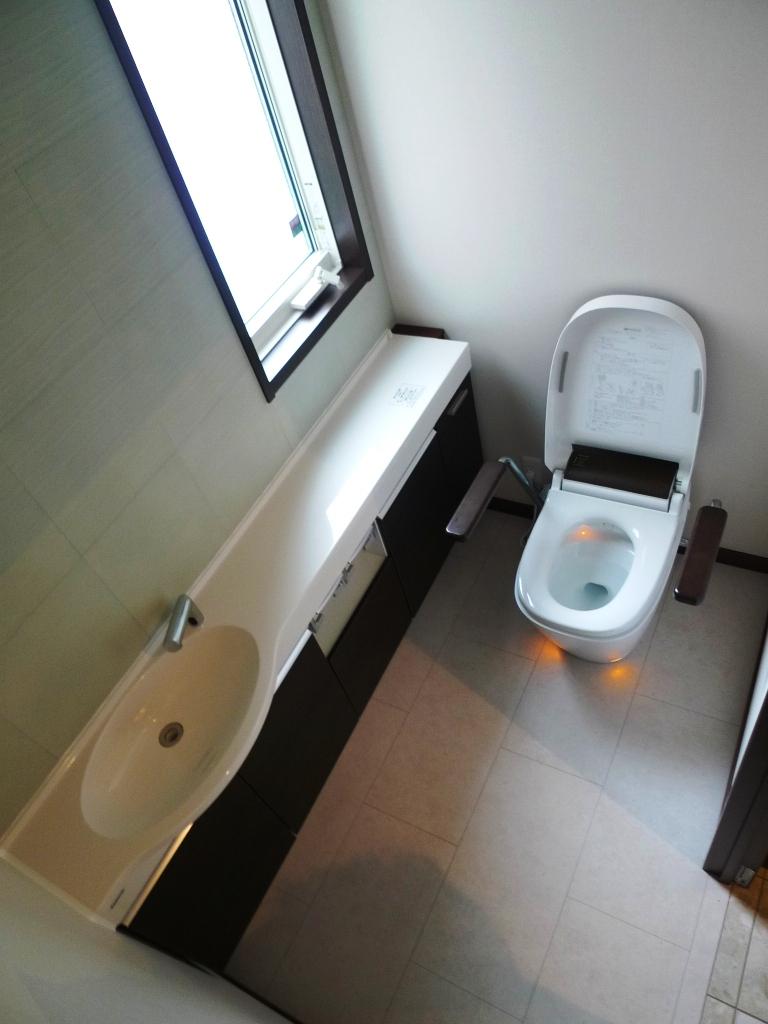 La Uno Adoption Cleaning Ease of tankless toilet. Indoor shooting (November 3, 2013)
アラウーノ 採用
お掃除ラクラクのタンクレストイレ。
室内撮影(2013年11月3日)
Construction ・ Construction method ・ specification構造・工法・仕様 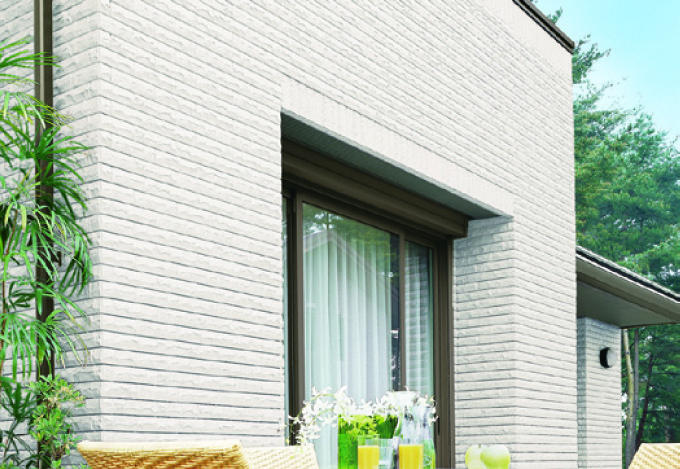 Adopt a photocatalytic tiles to keep the beauty.
美しさを保つ光触媒タイルを採用。
Entrance玄関 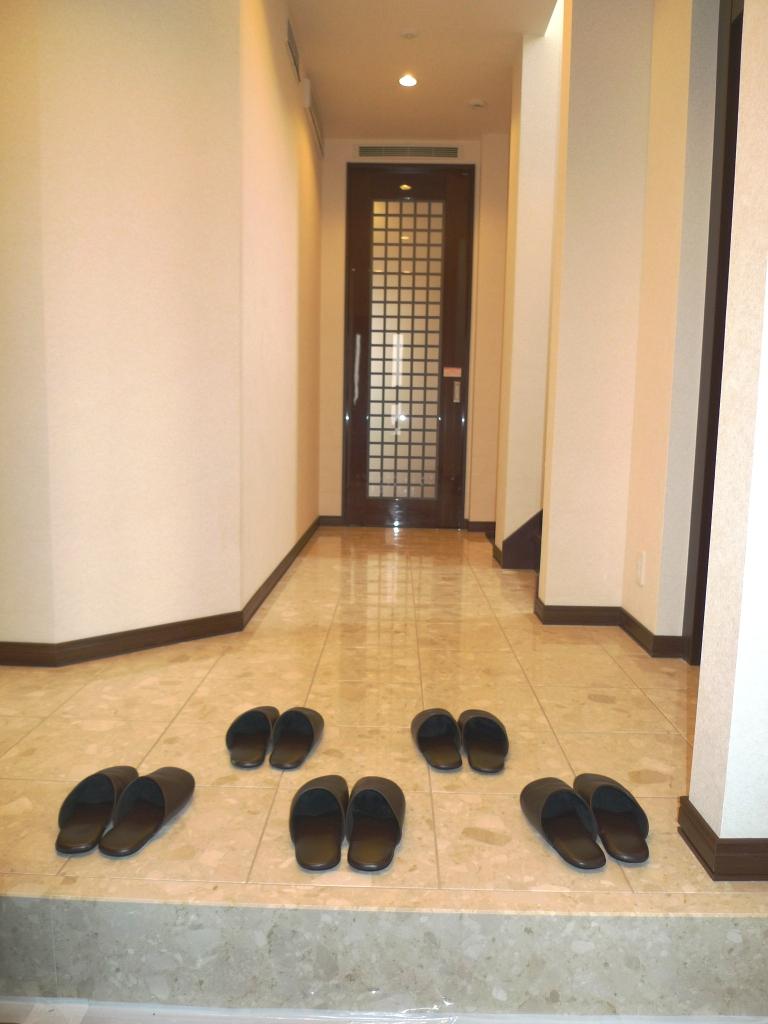 In storage lot with the first floor entrance SIC. Indoor shooting (November 3, 2013)
1階玄関SIC付きで収納たっぷり。室内撮影(2013年11月3日)
Wash basin, toilet洗面台・洗面所 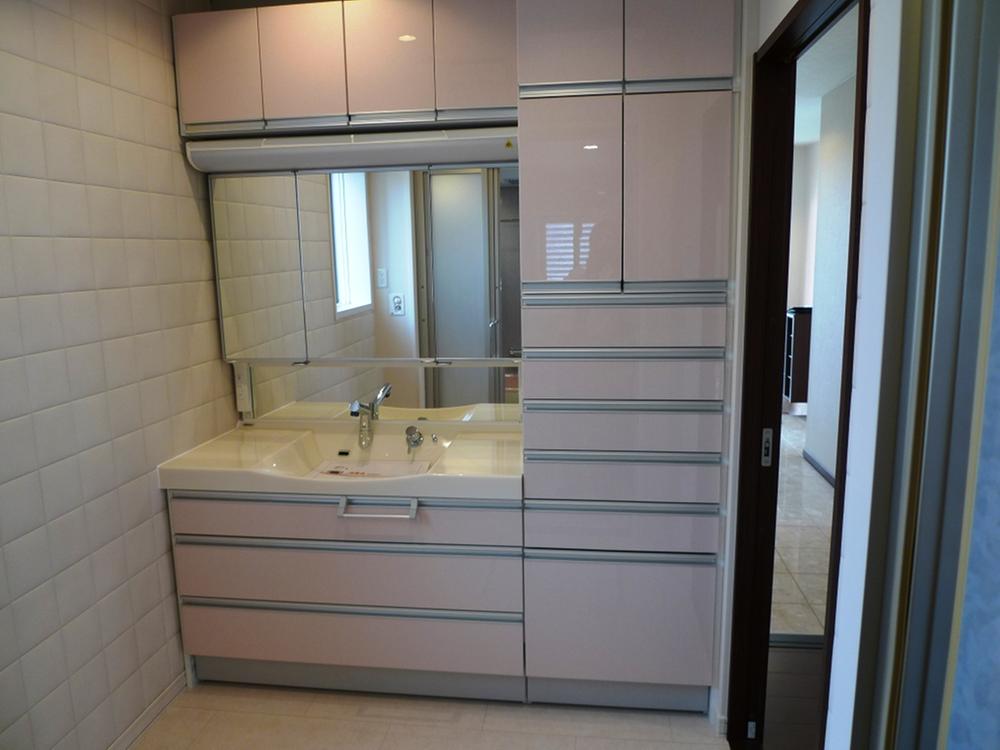 Wash basin on the first floor sanitary storage lot. Indoor shooting (November 3, 2013)
1階サニタリー収納たっぷりの洗面台。室内撮影(2013年11月3日)
Other introspectionその他内観 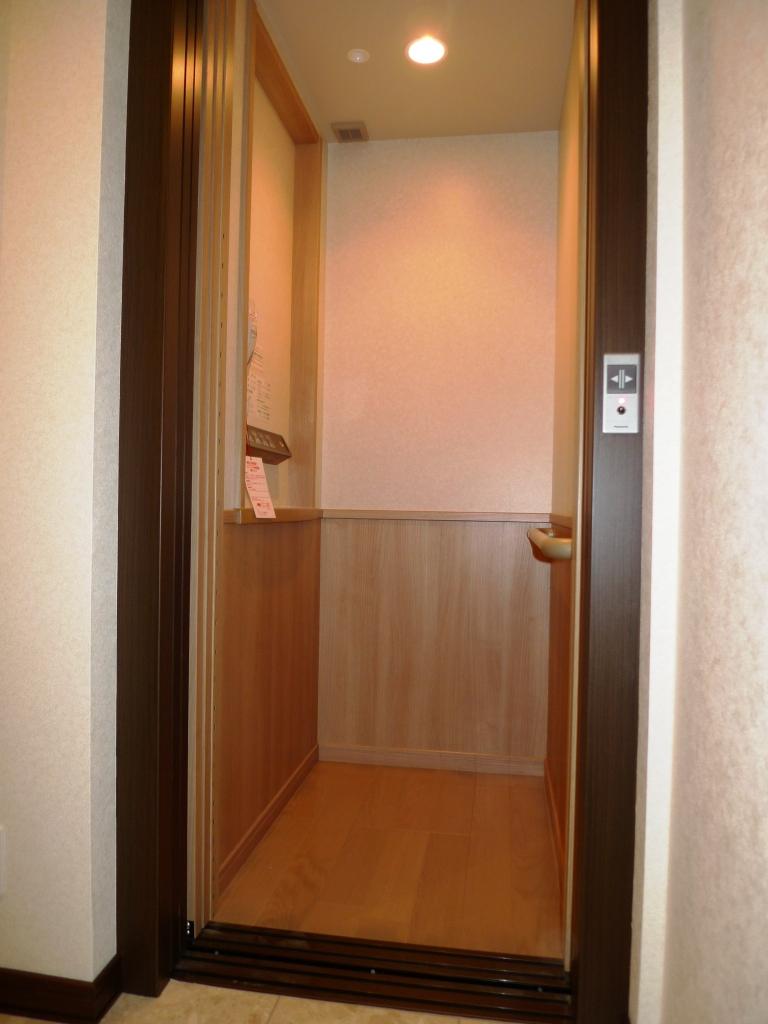 Home Elevator elderly also peace of mind EV. Indoor shooting (November 3, 2013)
ホームエレベーターお年寄りも安心のEV。室内撮影(2013年11月3日)
Livingリビング 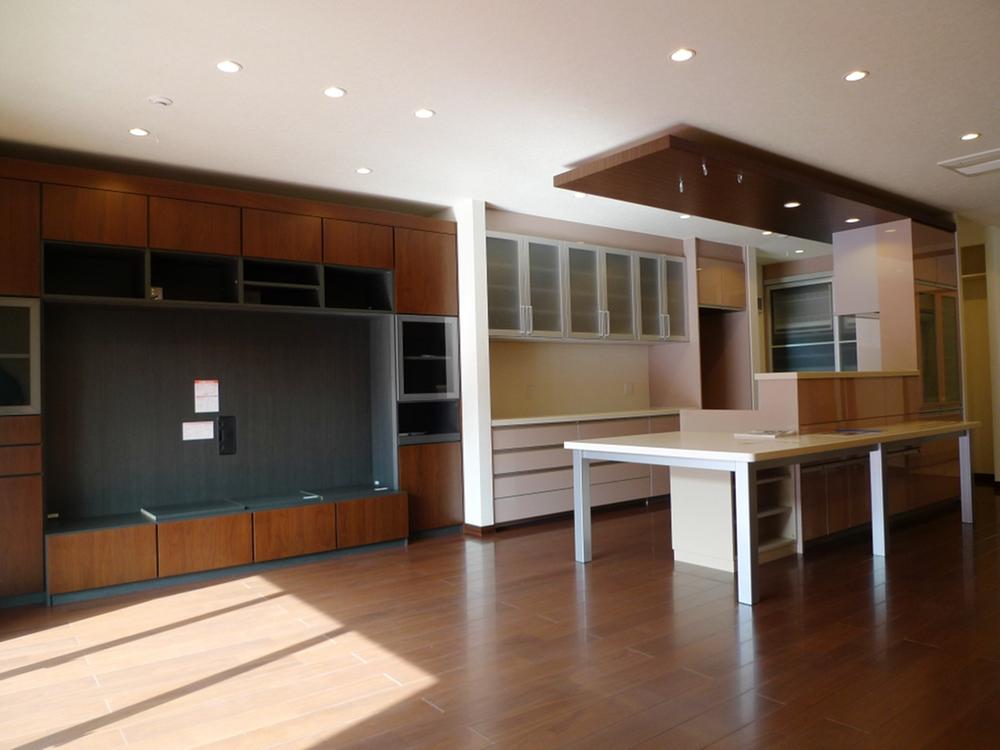 living / Wall store with TV also fits neat storage. Indoor shooting (November 3, 2013)
リビング/壁面収納TVもスッキリ収まる収納付き。室内撮影(2013年11月3日)
Parking lot駐車場 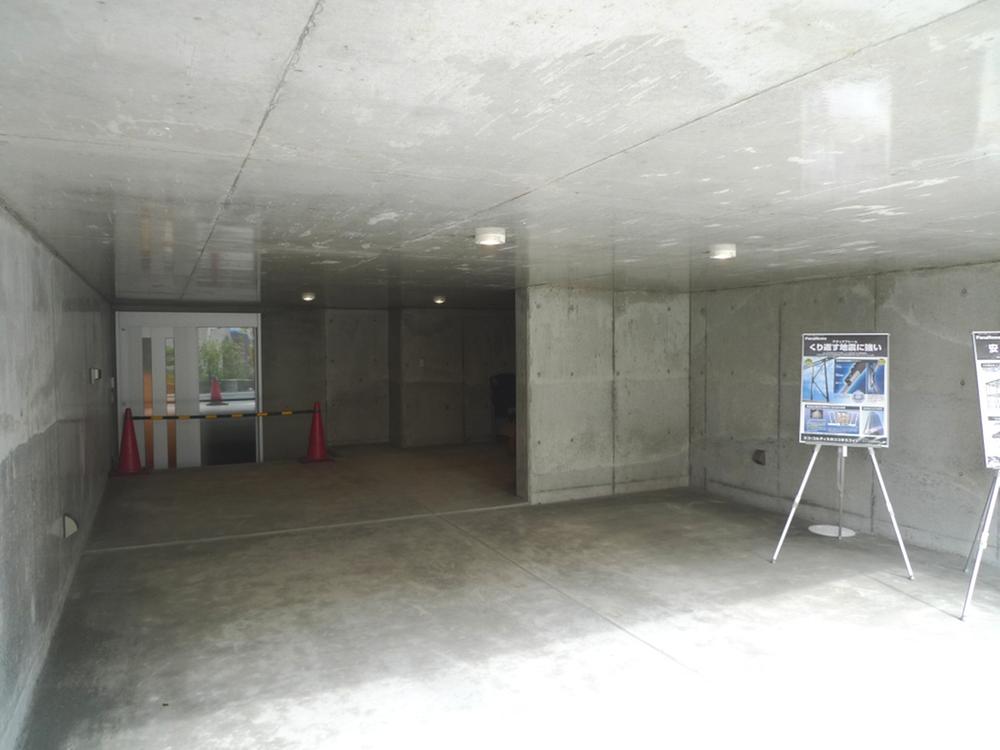 Underground garage shooting (November 3, 2013)
地下車庫撮影(2013年11月3日)
Supermarketスーパー 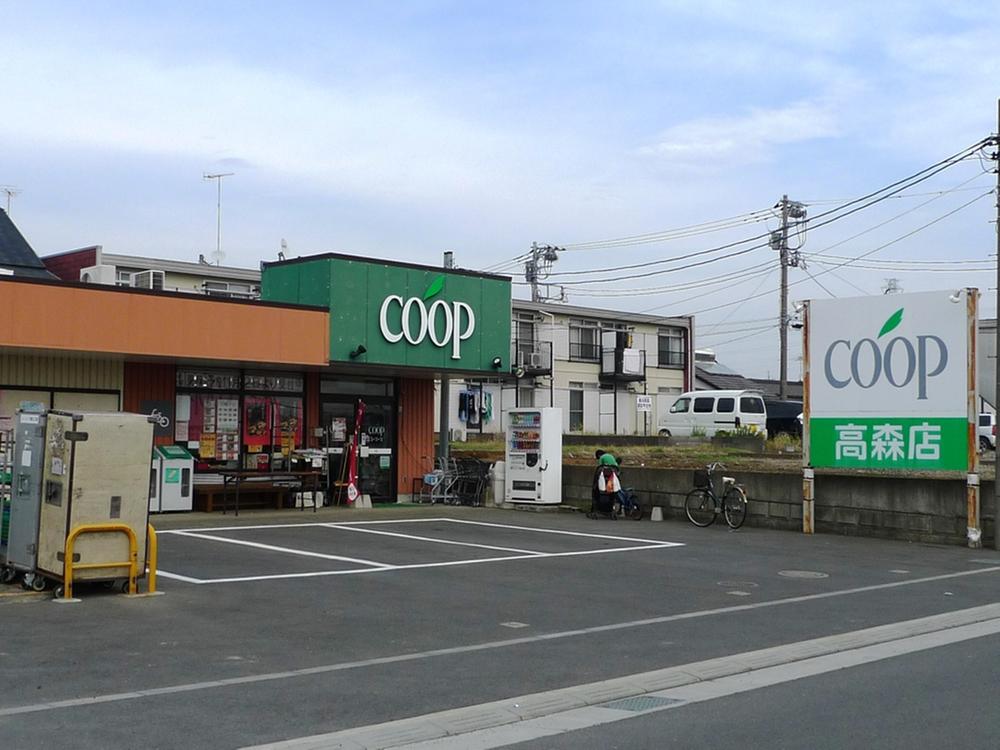 670m until the COOP (Takamori-store)
COOP(高森店)まで670m
Park公園 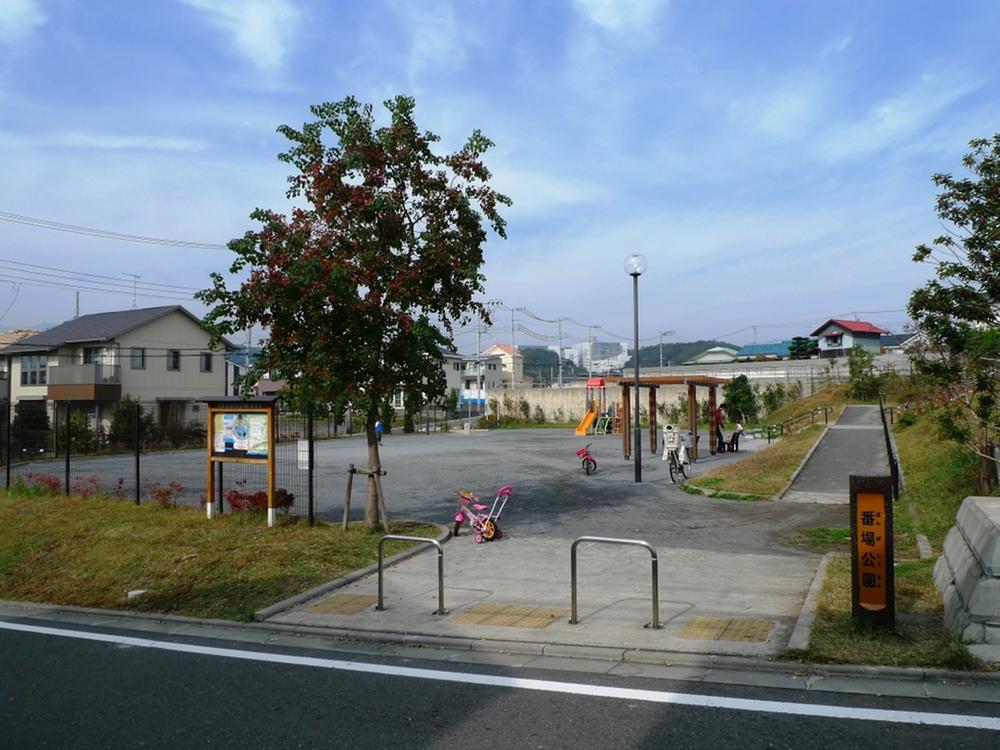 160m until Bamba park
番場公園まで160m
Primary school小学校 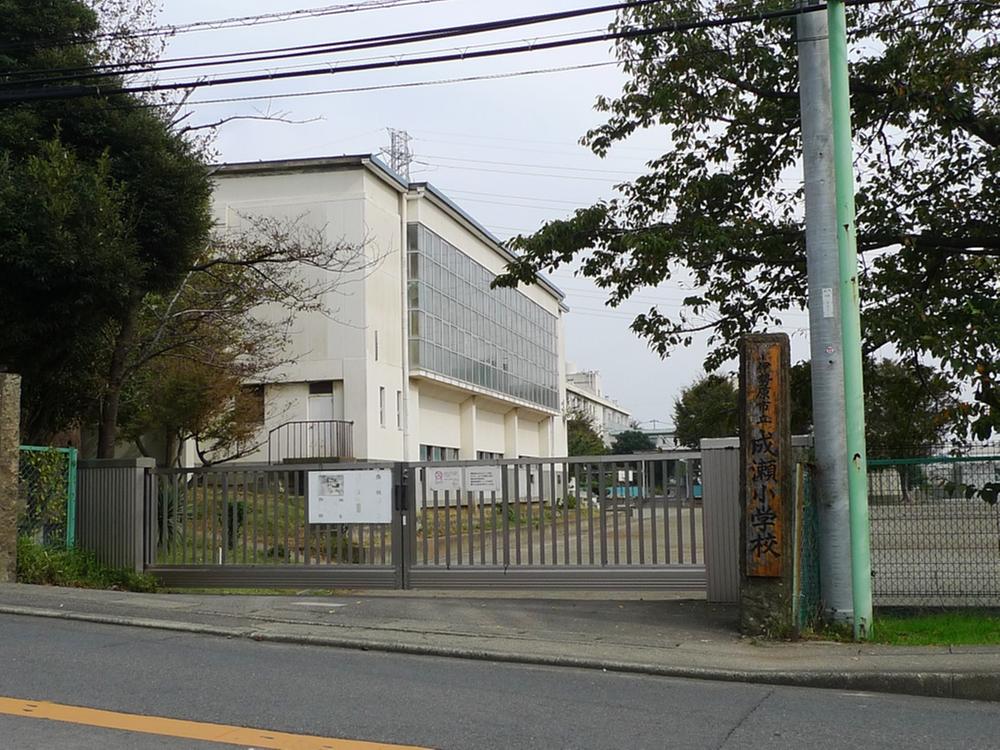 Naruse to elementary school 880m
成瀬小学校まで880m
Hospital病院 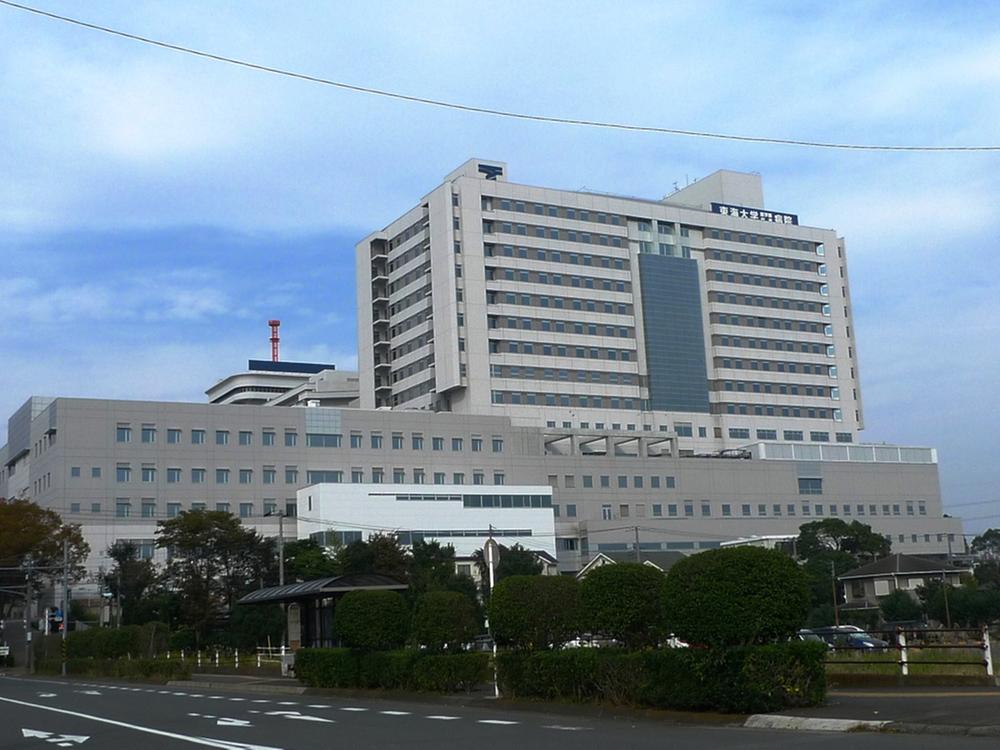 1100m to the Tokai University School of Medicine Hospital
東海大学医学部付属病院まで1100m
Entrance玄関 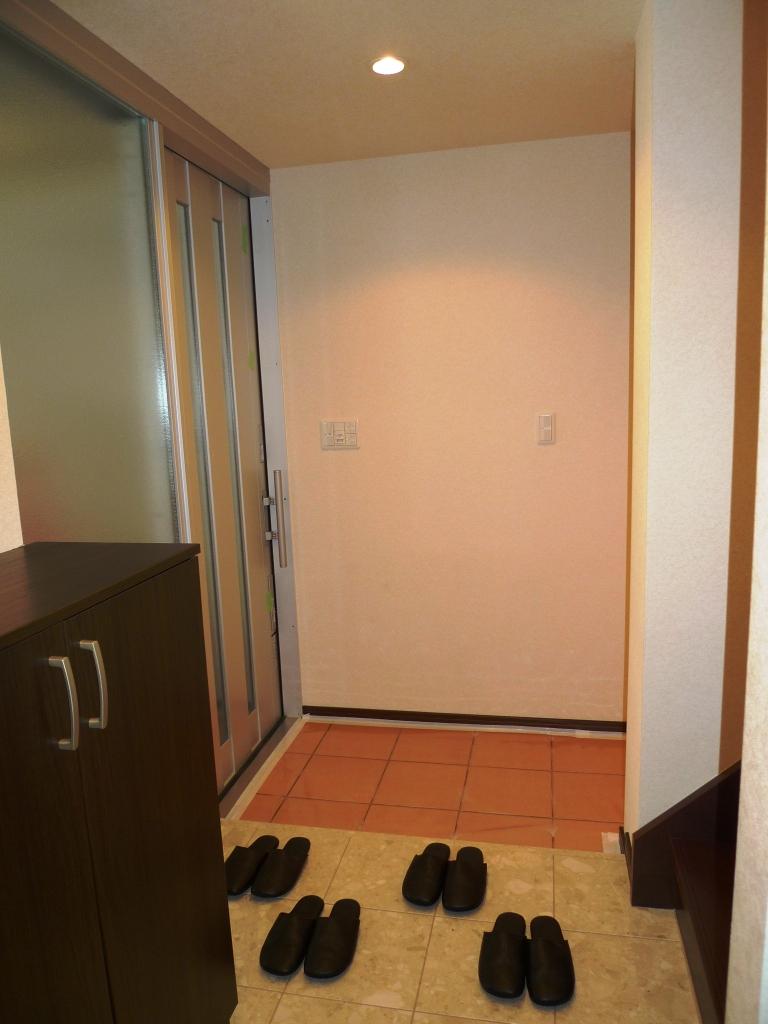 Basement entrance
地階玄関
Other introspectionその他内観 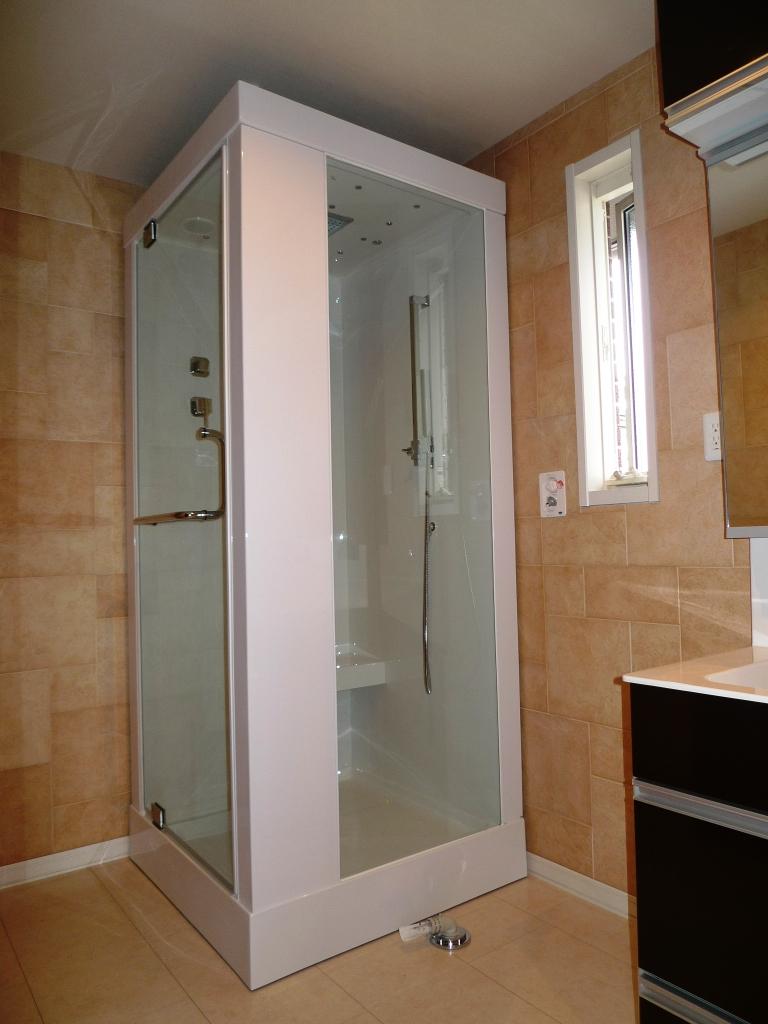 Second floor shower
2階シャワー
Kitchenキッチン 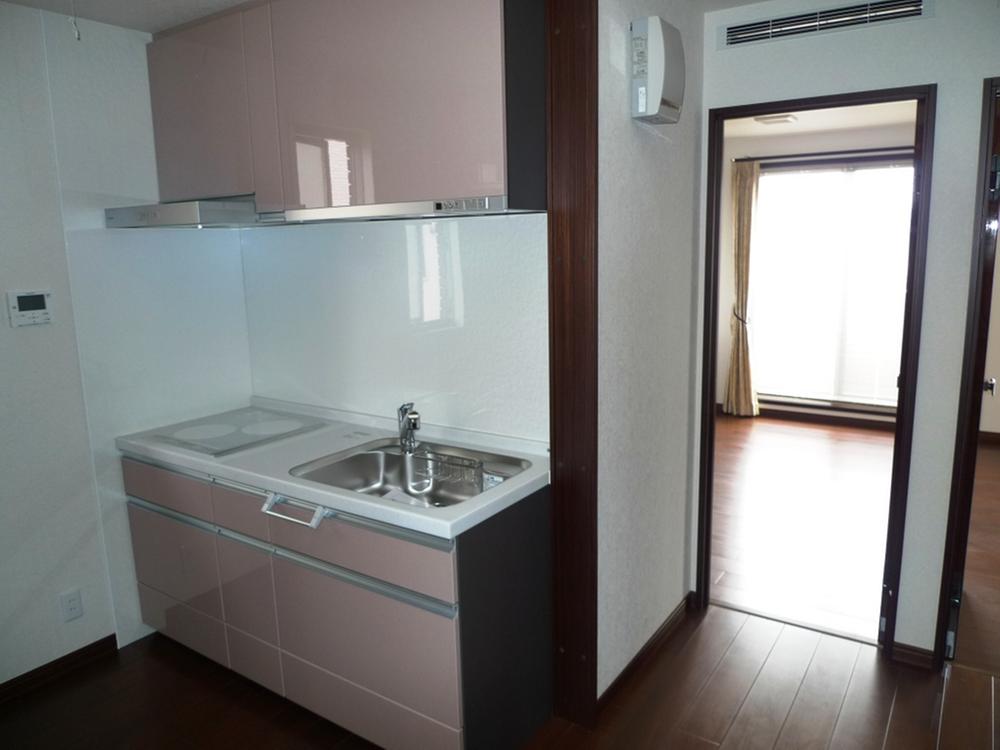 Second floor kitchen
2階キッチン
Toiletトイレ 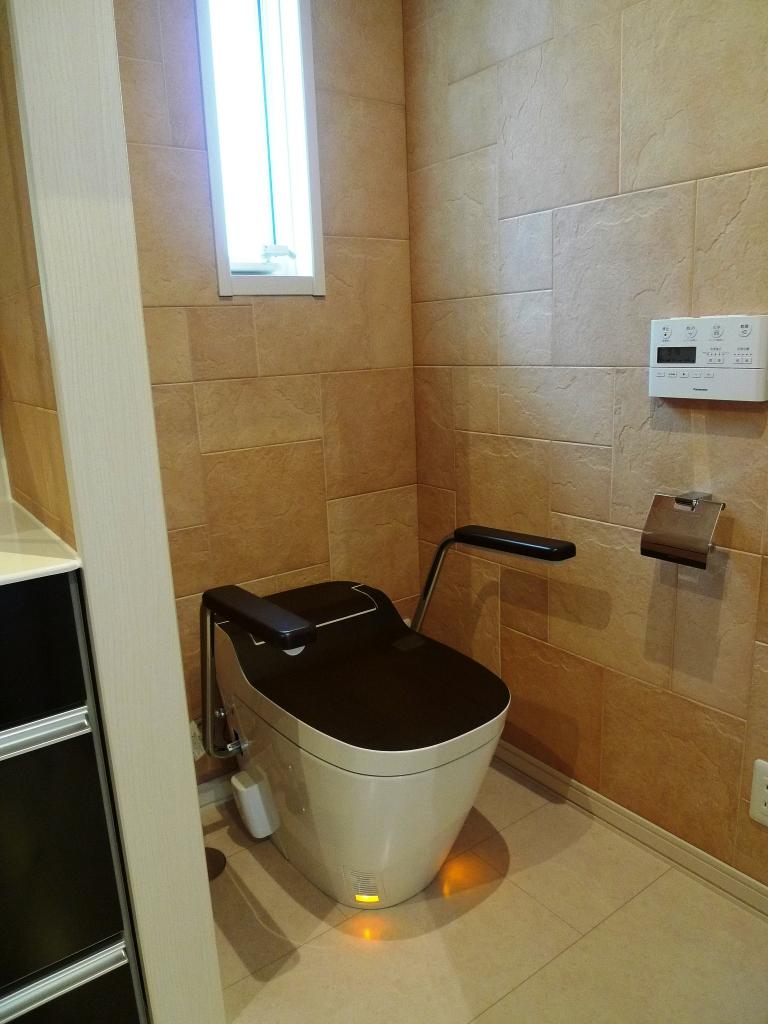 Second floor toilet
2階トイレ
Wash basin, toilet洗面台・洗面所 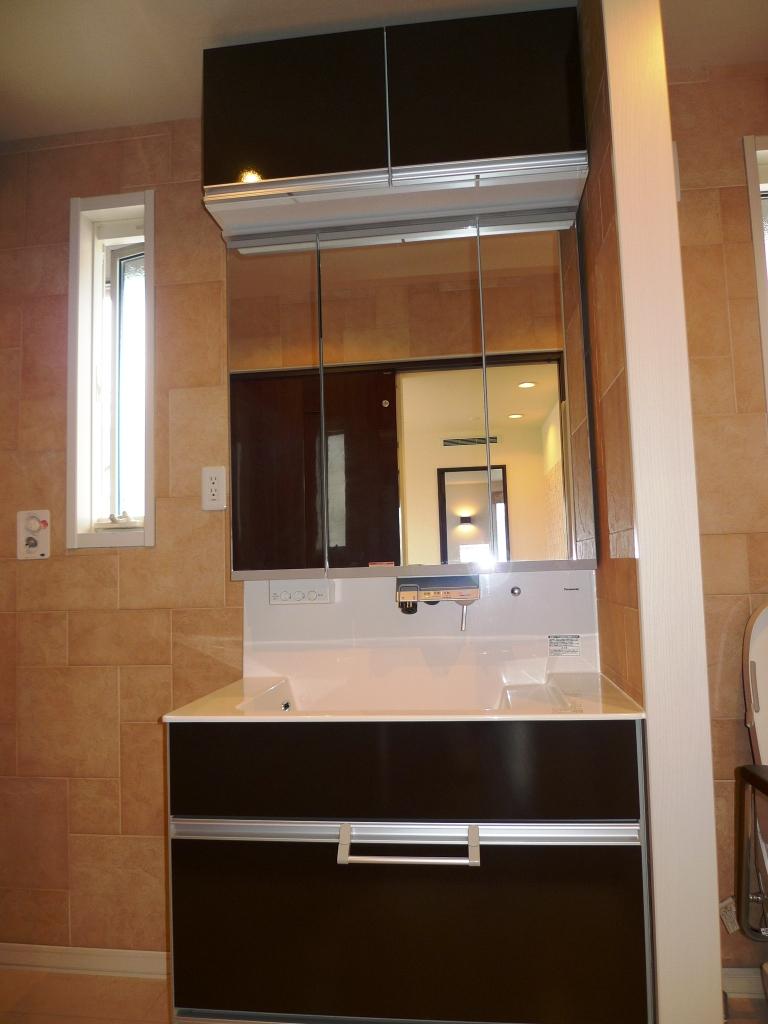 Second floor sanitary
2階サニタリー
Non-living roomリビング以外の居室 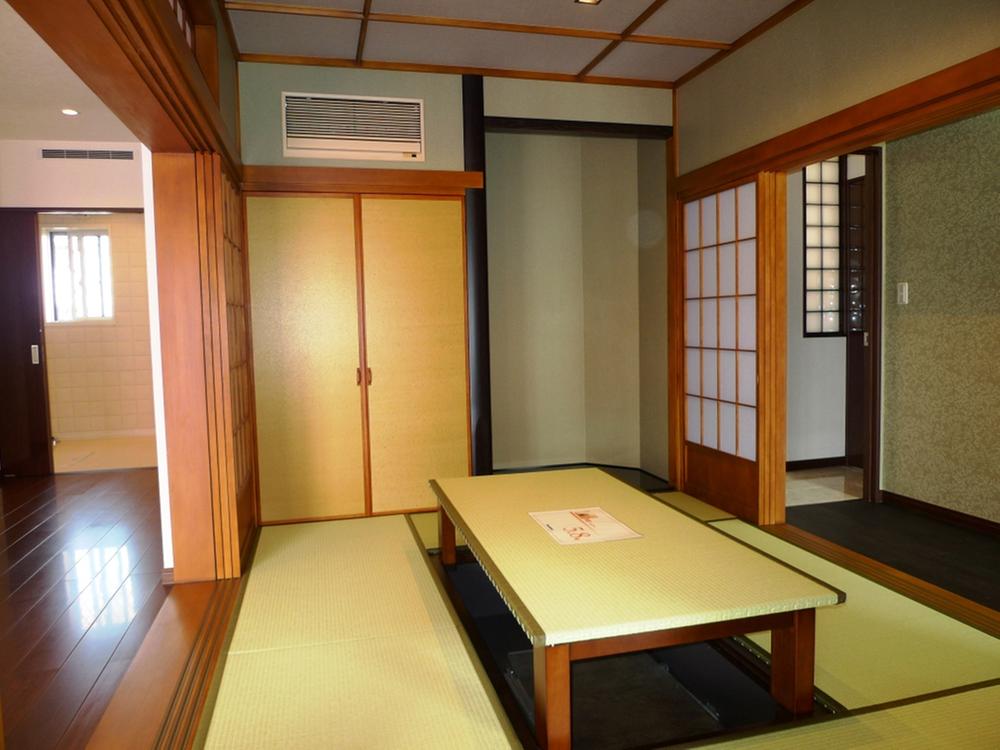 Japanese-style room / Moat seat table
和室/堀座卓
Local appearance photo現地外観写真 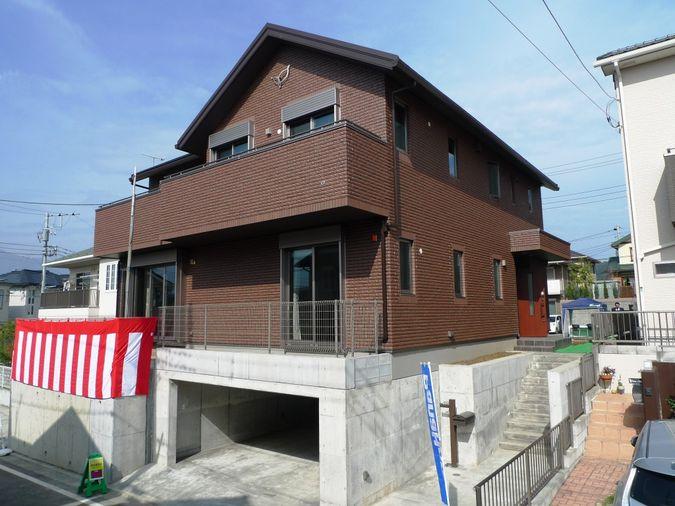 Local building
現地建物
Floor plan間取り図 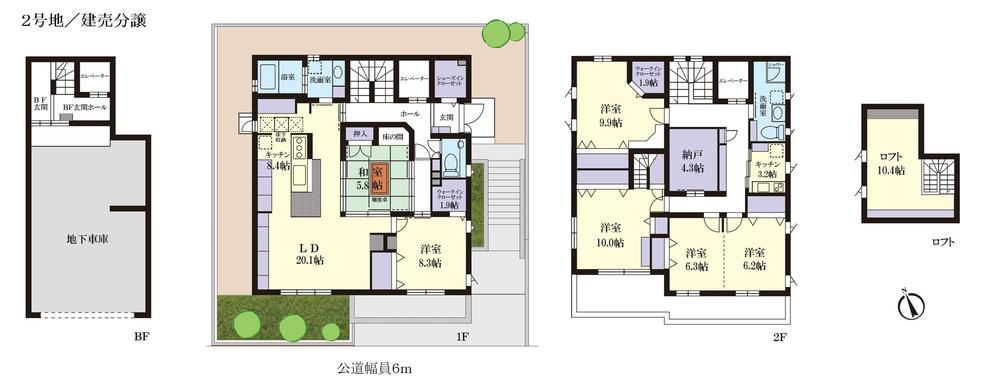 (Detached spec / No. 2 point), Price 78,500,000 yen, 5LDK+S, Land area 242.15 sq m , Building area 234.7 sq m
(戸建分譲/2号地)、価格7850万円、5LDK+S、土地面積242.15m2、建物面積234.7m2
Junior high school中学校 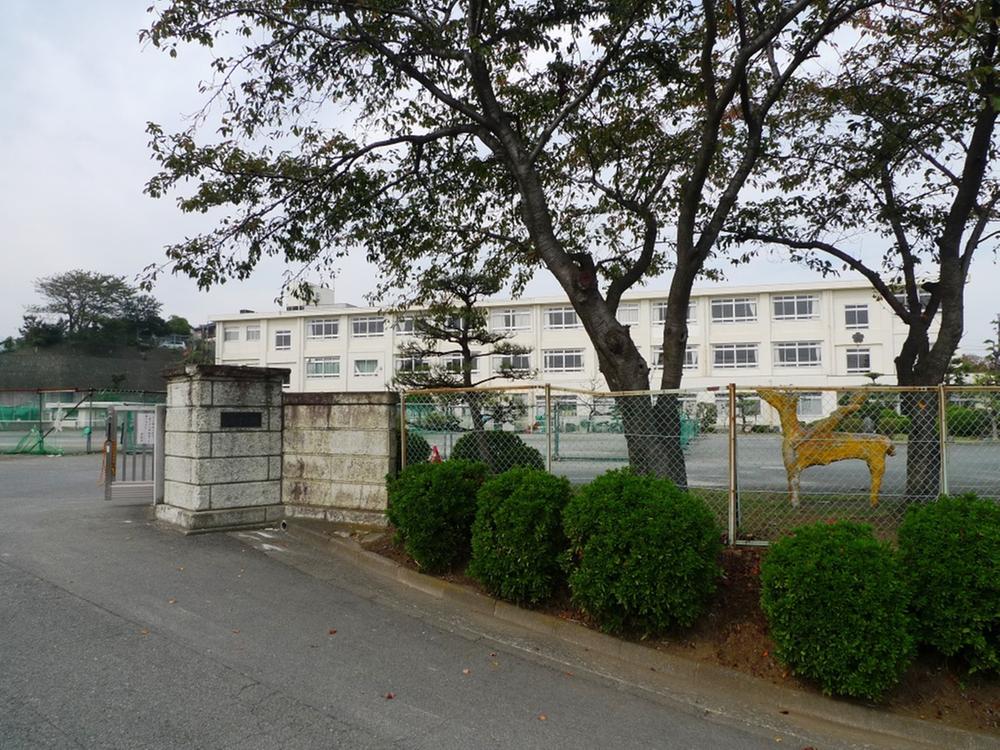 Naruse 750m until junior high school
成瀬中学校まで750m
Local guide map現地案内図 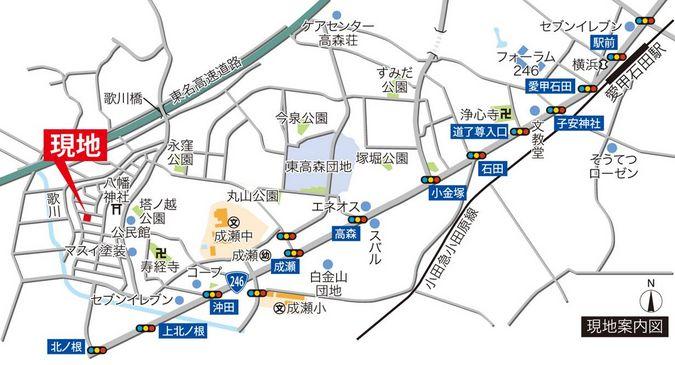 ● traffic / Odawara Line Odakyu "Aiko Ishida" station Bus 8 minutes "Before Takamori" stop A 10-minute walk
●交通/小田急小田原線「愛甲石田」駅 バス8分 「前高森」停 徒歩10分
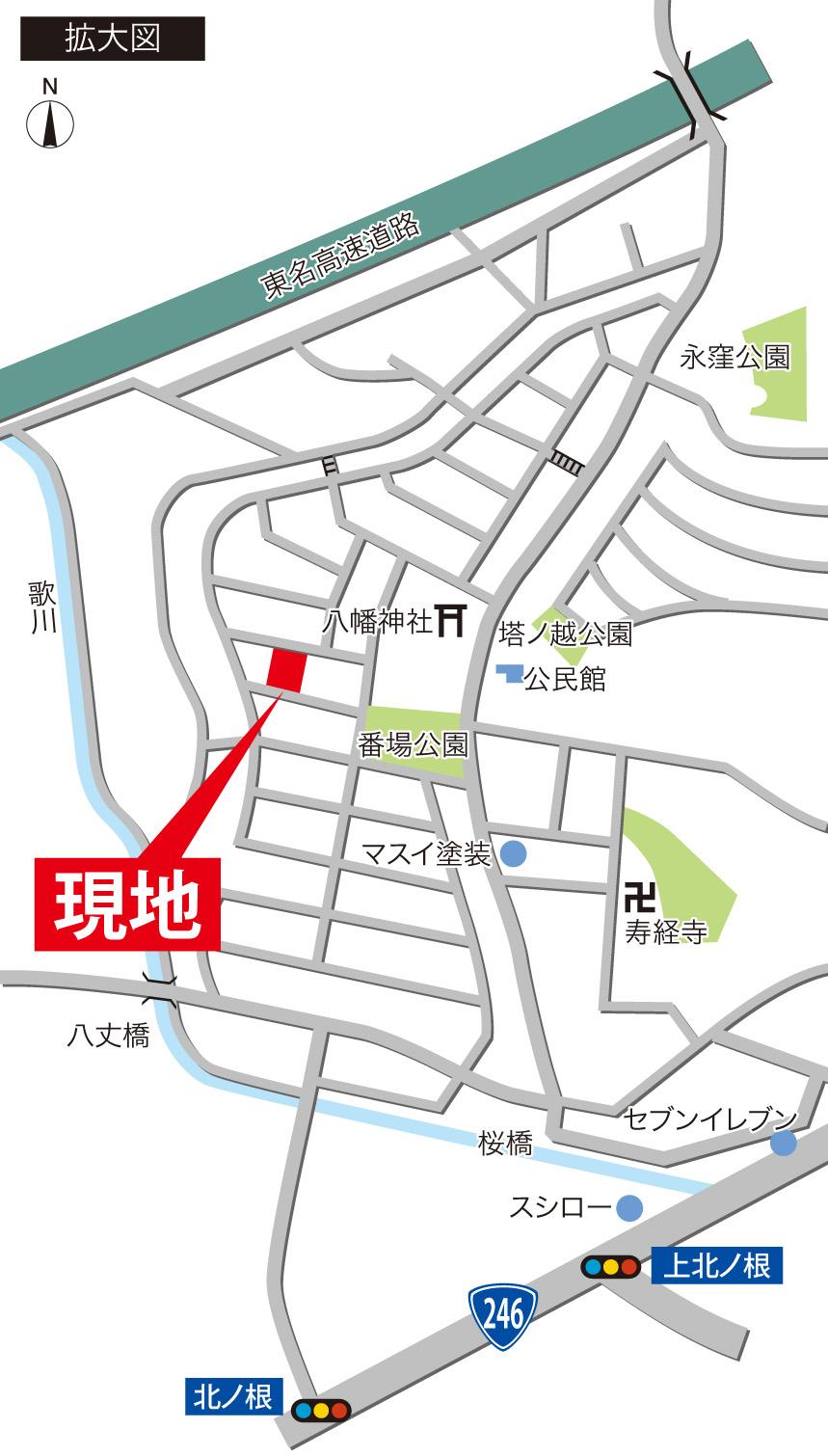 Readjustment land within 19 city blocks 2 ethyl
区画整理地内 19街区 2画地
Construction ・ Construction method ・ specification構造・工法・仕様 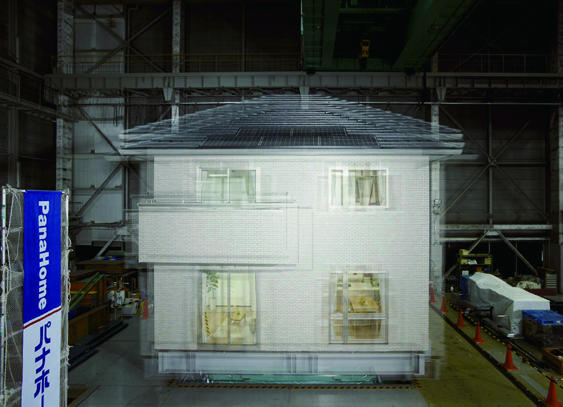 Clear the real large vibration experiment all 140 times.
実大振動実験全140回をクリア。
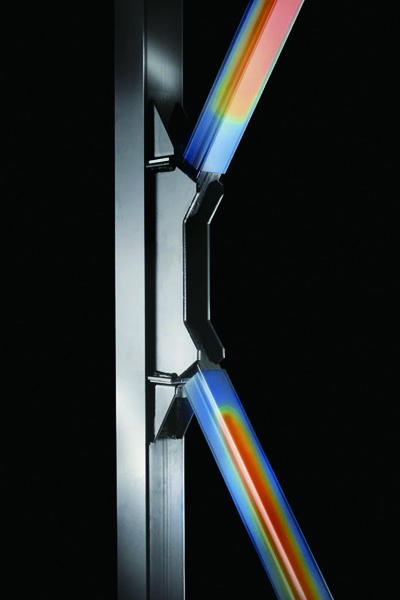 Less the amount of deformation to the shaking of the earthquake, Excellent earthquake resistance.
地震の揺れに対して変形量が少なく、優れた耐震性を発揮。
The entire compartment Figure全体区画図 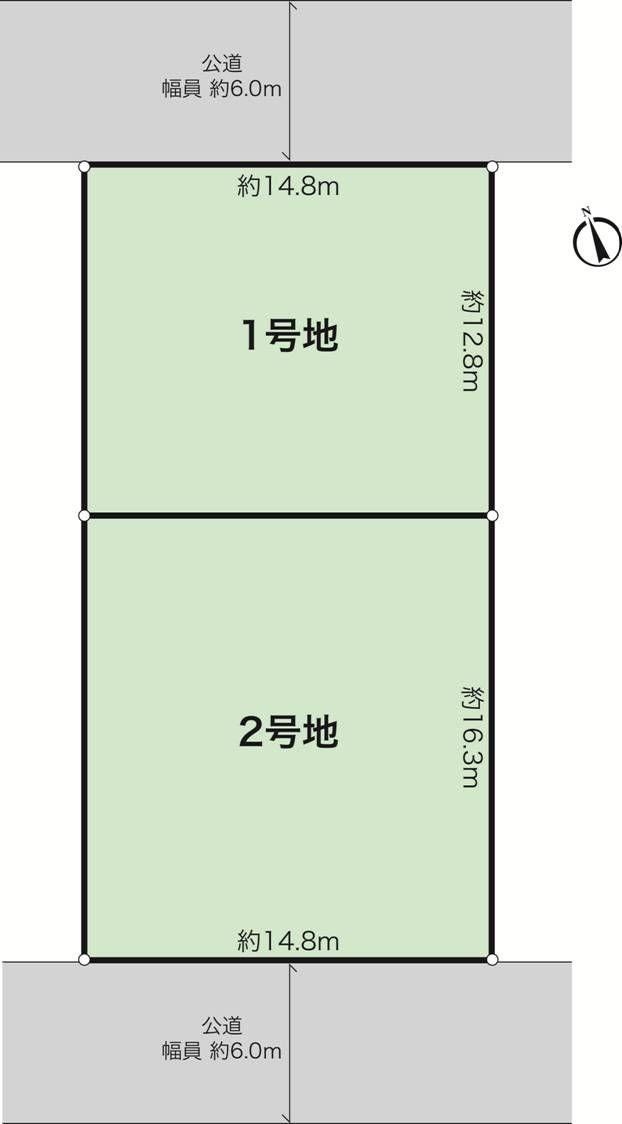 A certain size each compartment room
各区画ゆとりある大きさ
Convenience storeコンビニ 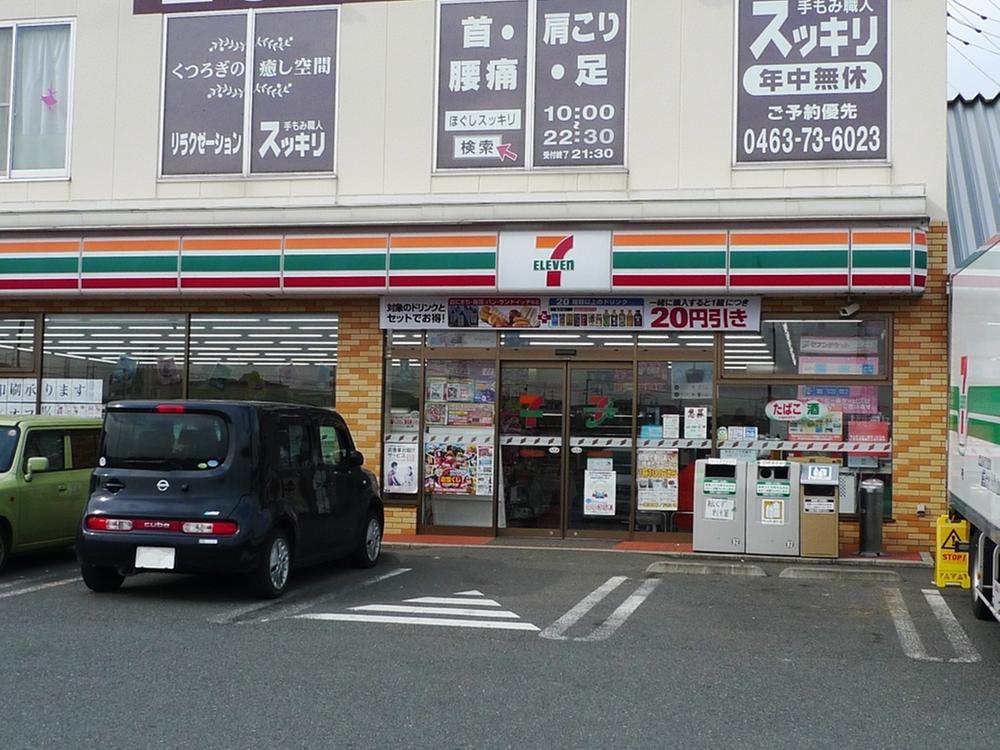 600m to Seven-Eleven
セブンイレブンまで600m
Park公園 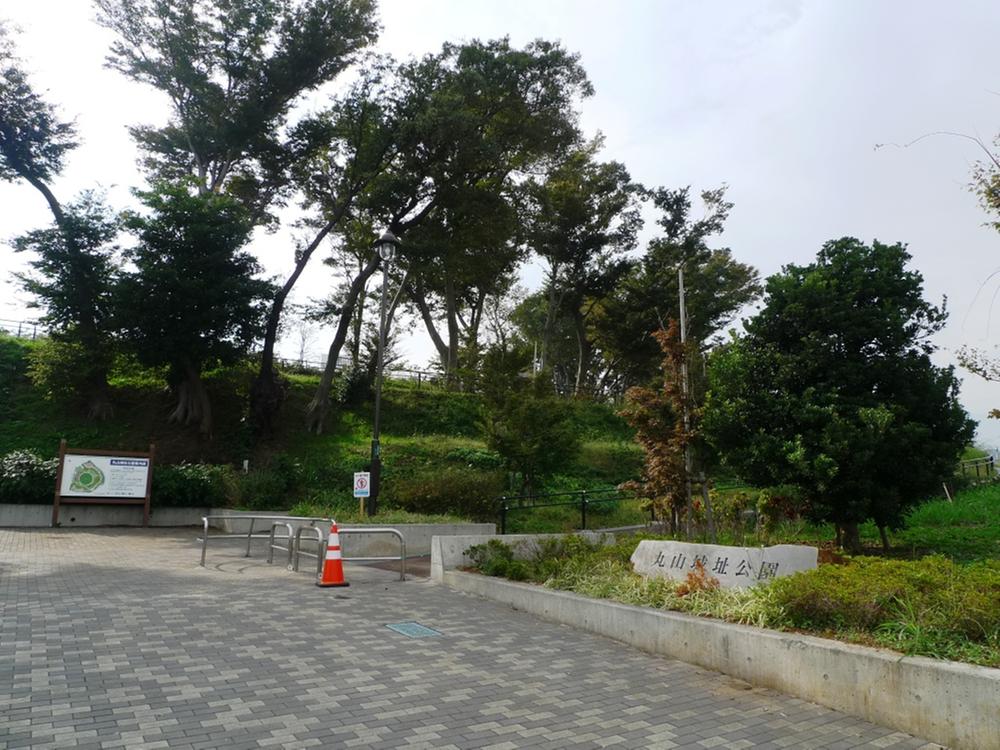 600m until Maruyama Castle Park
丸山城址公園まで600m
Bank銀行 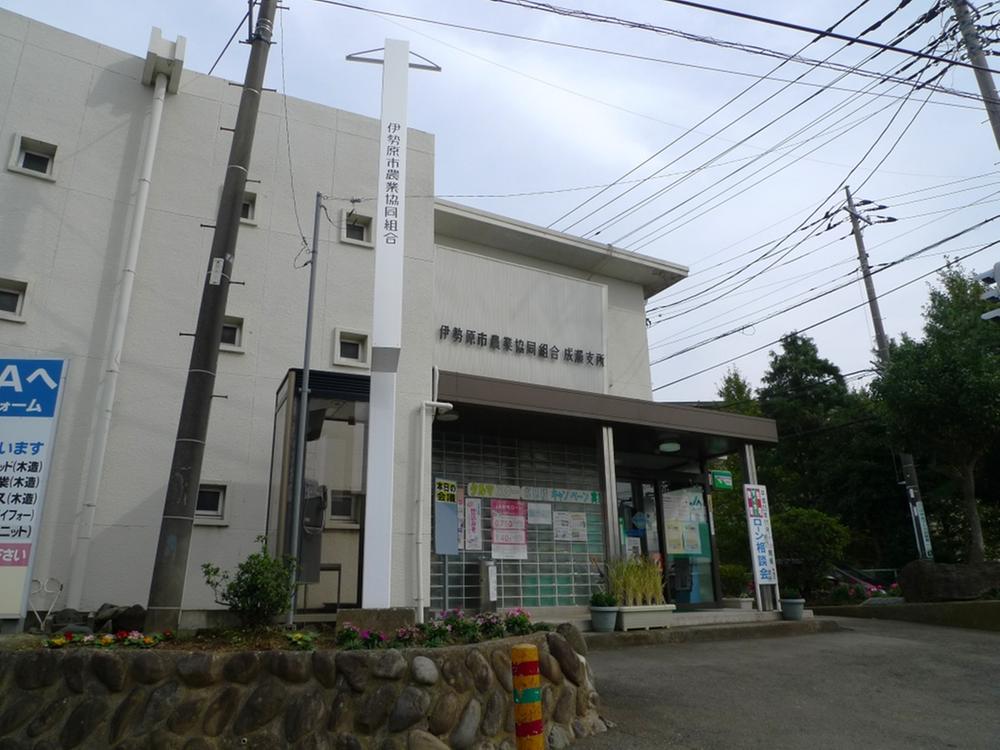 JA Isehara until (Naruse Branch) 900m
JAいせはら(成瀬支所)まで900m
Location
| 
































