New Homes » Kanto » Kanagawa Prefecture » Isehara
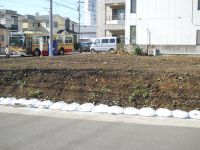 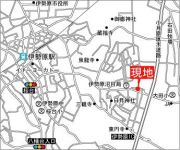
| | Isehara City, Kanagawa Prefecture 神奈川県伊勢原市 |
| Odawara Line Odakyu "Isehara" bus 6 minutes Ayumi Numame 1 minute 小田急小田原線「伊勢原」バス6分沼目歩1分 |
| All room 6 tatami mats or more, Toilet 2 placesese-style room 全居室6畳以上、トイレ2ヶ所、和室 |
| Yang per good, Since before the bus stop is in the eye is also convenient shopping, etc.. 陽当り良好、バス停が目の前なので買い物等も便利です。 |
Features pickup 特徴ピックアップ | | Japanese-style room / Toilet 2 places / 2-story / All room 6 tatami mats or more 和室 /トイレ2ヶ所 /2階建 /全居室6畳以上 | Price 価格 | | 24.4 million yen ~ 26,400,000 yen 2440万円 ~ 2640万円 | Floor plan 間取り | | 3LDK ~ 4LDK 3LDK ~ 4LDK | Units sold 販売戸数 | | 3 units 3戸 | Total units 総戸数 | | 4 units 4戸 | Land area 土地面積 | | 136.84 sq m ~ 139.15 sq m (41.39 tsubo ~ 42.09 tsubo) (measured) 136.84m2 ~ 139.15m2(41.39坪 ~ 42.09坪)(実測) | Building area 建物面積 | | 98.53 sq m ~ 100.4 sq m (29.80 tsubo ~ 30.37 tsubo) (measured) 98.53m2 ~ 100.4m2(29.80坪 ~ 30.37坪)(実測) | Driveway burden-road 私道負担・道路 | | See section Figure 区画図参照のこと | Completion date 完成時期(築年月) | | March 2014 in late schedule 2014年3月下旬予定 | Address 住所 | | Isehara, Kanagawa Prefecture Numame 4-40-16 神奈川県伊勢原市沼目4-40-16 | Traffic 交通 | | Odawara Line Odakyu "Isehara" bus 6 minutes Ayumi Numame 1 minute 小田急小田原線「伊勢原」バス6分沼目歩1分
| Person in charge 担当者より | | Person in charge of real-estate and building Horiuchi Masami 担当者宅建堀内 正巳 | Contact お問い合せ先 | | TEL: 0800-603-0965 [Toll free] mobile phone ・ Also available from PHS
Caller ID is not notified
Please contact the "saw SUUMO (Sumo)"
If it does not lead, If the real estate company TEL:0800-603-0965【通話料無料】携帯電話・PHSからもご利用いただけます
発信者番号は通知されません
「SUUMO(スーモ)を見た」と問い合わせください
つながらない方、不動産会社の方は
| Building coverage, floor area ratio 建ぺい率・容積率 | | Building coverage 60%, Volume rate of 200% 建ぺい率60%、容積率200% | Time residents 入居時期 | | March 2014 in late schedule 2014年3月下旬予定 | Land of the right form 土地の権利形態 | | Ownership 所有権 | Structure and method of construction 構造・工法 | | Wooden 2-story 木造2階建 | Construction 施工 | | Co., Ltd. Ida design 株式会社アイダ設計 | Use district 用途地域 | | One dwelling 1種住居 | Land category 地目 | | Residential land 宅地 | Other limitations その他制限事項 | | Contact road and the step Yes, Public land expansion Promotion Law 接道と段差有、公有地拡大推進法 | Overview and notices その他概要・特記事項 | | Person in charge: Horiuchi Masami, Building confirmation number: Lot (1) No. H25SHC119364 Section (2) No. H25SHC119413 Section (3) 担当者:堀内 正巳、建築確認番号:区画(1) 第H25SHC119364号 区画(2)第H25SHC119413号 区画(3) | Company profile 会社概要 | | <Mediation> Minister of Land, Infrastructure and Transport (7) No. 003490 No. Sekisui Heim Real Estate Co., Ltd., Kanagawa sales office Yubinbango244-0805 Kanagawa Prefecture, Totsuka-ku, Yokohama-shi Kawakami-cho 87-1 Wellston 1 building 6 floor <仲介>国土交通大臣(7)第003490号セキスイハイム不動産(株)神奈川営業所〒244-0805 神奈川県横浜市戸塚区川上町87-1 ウェルストン1ビル6階 |
Local appearance photo現地外観写真 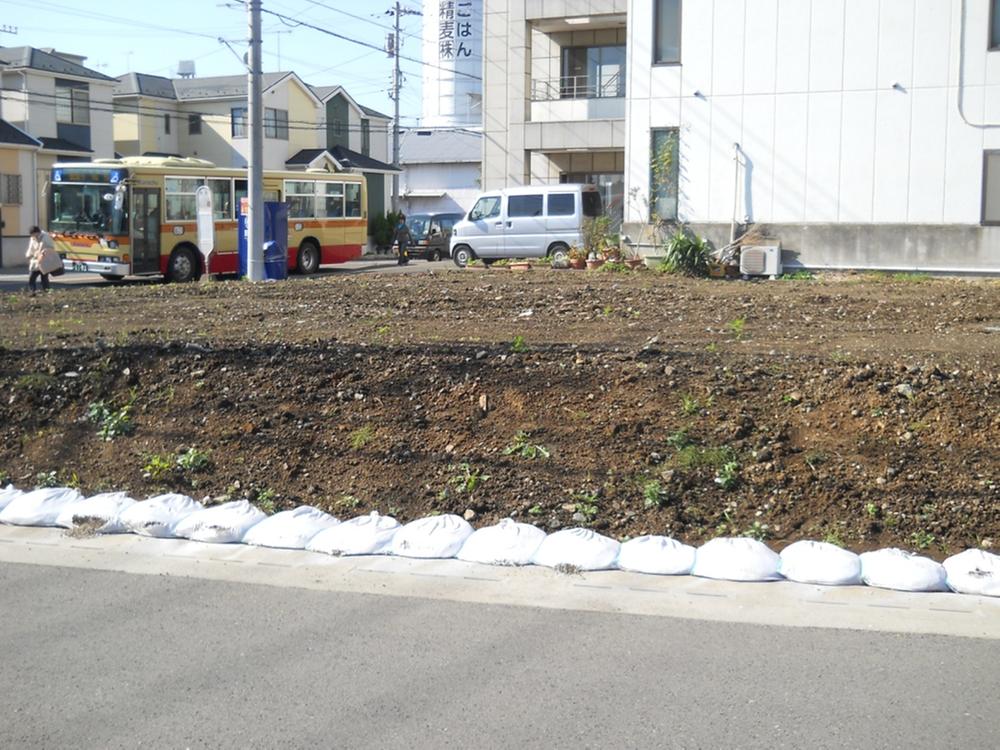 Local (11 May 2013) Shooting
現地(2013年11月)撮影
Otherその他 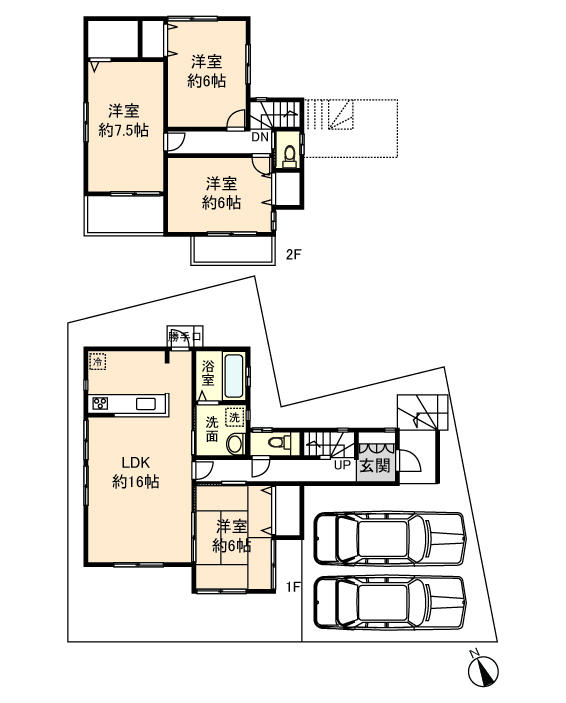 Between the compartment (1) floor plan, Price 24.4 million yen, Land area 136.85 sq m , Building area 98.95 sq m , Building confirmation No. H25SHC119364
区画(1)の間取図、価格2440万円、土地面積136.85m2、建物面積98.95m2、建築確認番号第H25SHC119364号
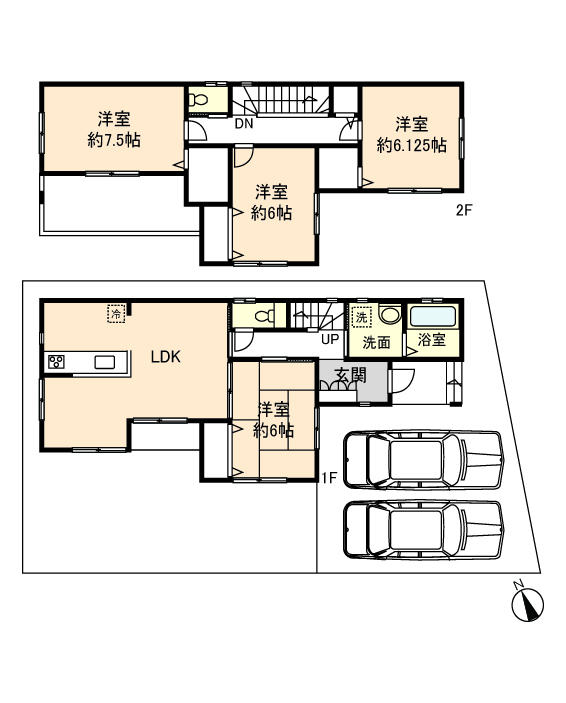 Between the compartment (2) floor plan, Price 25,400,000 yen, Land area 136.84 sq m , Building area 100.40 sq m , Building confirmation No. H25SHC119413
区画(2)の間取図、価格2540万円、土地面積136.84m2、建物面積100.40m2、建築確認番号第H25SHC119413号
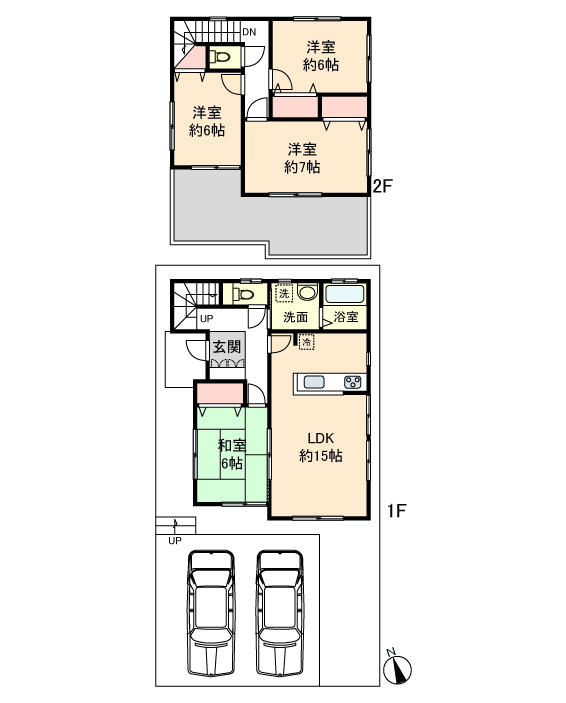 Between the compartment (4) floor plan, Price 26,400,000 yen, Land area 139.15 sq m , Building area 98.53 sq m , Building confirmation No. H25SHC119452
区画(4)の間取図、価格2640万円、土地面積139.15m2、建物面積98.53m2、建築確認番号第H25SHC119452号
Local guide map現地案内図 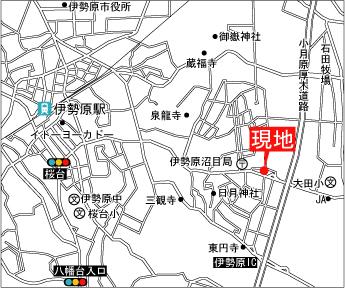 Co-op Kanagawa All of the site.
コープかながわ の跡地です。
Otherその他 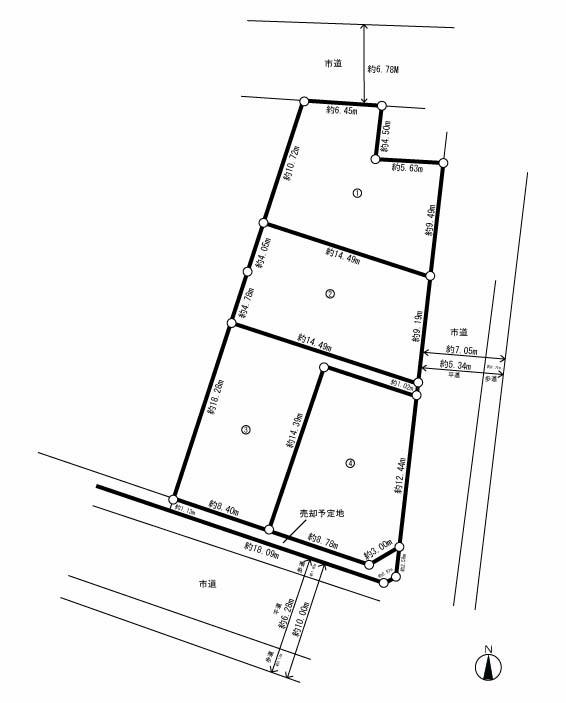 Compartment figure
区画図
Location
|







