New Homes » Kanto » Kanagawa Prefecture » Kamakura city
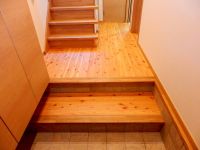 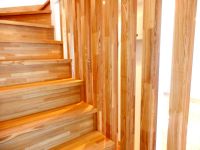
| | Kamakura, Kanagawa Prefecture 神奈川県鎌倉市 |
| Shonan Monorail "Nishikamakura" walk 1 minute 湘南モノレール「西鎌倉」歩1分 |
| The stylish interior of the different natural atmosphere and appearance of the image. Wrapped in natural materials, I crammed a lot of attention, Space tickle also adult-centered. スタイリッシュな外観のイメージとは異なるナチュラルな雰囲気の室内。 自然素材に包まれ、沢山のこだわりを詰め込んだ、大人心もくすぐる空間。 |
| ■ "Nishikamakura" Station 1-minute walk of the good location! ! ■ Up-and-coming architects worked, Like a stylish building, such as a custom home. ■ Including the LED lighting fixtures, Thoroughly implement the builders stuck to the eco! Only in utility costs significantly down live! ■ Well comfortable warmth of wood that was lavish use of domestic solid wood, Floor you would want to walk barefoot. ■ Front road width 9m There per yang ・ Sense of openness is good. ■ 3LDK + 3.83 Pledge Walk in closet Tasu5.11 quire loft, Storage lot! ■ It is a house that gives peace to overflow family full of the smell of wood, By all means please refer to the local. ■『西鎌倉』駅徒歩1分の好立地!!■気鋭の建築家が手がけた、まるで注文住宅のようなお洒落な建物。■LED照明器具をはじめ、徹底的にエコにこだわった家造りを実現!住むだけで光熱費大幅ダウン!■国産無垢材を贅沢に使用した木の温もりが心地良く、素足で歩きたくなる床。■前面道路幅9mあり陽当たり・開放感良好です。■3LDK+3.83帖ウォークインクロゼット+5.11帖ロフト、収納たっぷり!■木の香りに満ち溢れた家族にやすらぎを与えるお家です、ぜひ現地をご覧ください。 |
Features pickup 特徴ピックアップ | | Solar power system / Airtight high insulated houses / 2 along the line more accessible / Energy-saving water heaters / Super close / Within 2km to the sea / Facing south / System kitchen / Bathroom Dryer / Yang per good / All room storage / Flat to the station / A quiet residential area / LDK15 tatami mats or more / Or more before road 6m / Shaping land / Face-to-face kitchen / Security enhancement / Natural materials / Bathroom 1 tsubo or more / South balcony / High speed Internet correspondence / loft / The window in the bathroom / Leafy residential area / Mu front building / Ventilation good / Walk-in closet / Water filter / Three-story or more / City gas / All rooms are two-sided lighting / All rooms southwestward 太陽光発電システム /高気密高断熱住宅 /2沿線以上利用可 /省エネ給湯器 /スーパーが近い /海まで2km以内 /南向き /システムキッチン /浴室乾燥機 /陽当り良好 /全居室収納 /駅まで平坦 /閑静な住宅地 /LDK15畳以上 /前道6m以上 /整形地 /対面式キッチン /セキュリティ充実 /自然素材 /浴室1坪以上 /南面バルコニー /高速ネット対応 /ロフト /浴室に窓 /緑豊かな住宅地 /前面棟無 /通風良好 /ウォークインクロゼット /浄水器 /3階建以上 /都市ガス /全室2面採光 /全室南西向き | Price 価格 | | 43,500,000 yen 4350万円 | Floor plan 間取り | | 3LDK 3LDK | Units sold 販売戸数 | | 1 units 1戸 | Land area 土地面積 | | 82.89 sq m (25.07 tsubo) (measured) 82.89m2(25.07坪)(実測) | Building area 建物面積 | | 97.29 sq m (29.43 tsubo) (measured) 97.29m2(29.43坪)(実測) | Driveway burden-road 私道負担・道路 | | Nothing, North 9m width 無、北9m幅 | Completion date 完成時期(築年月) | | August 2013 2013年8月 | Address 住所 | | Kamakura, Kanagawa Prefecture Tsu 神奈川県鎌倉市津 | Traffic 交通 | | Shonan Monorail "Nishikamakura" walk 1 minute
Shonan Monorail "Kataseyama" walk 14 minutes
Enoshima Electric Railway line "Kamakura high school before" walk 19 minutes 湘南モノレール「西鎌倉」歩1分
湘南モノレール「片瀬山」歩14分
江ノ島電鉄線「鎌倉高校前」歩19分
| Related links 関連リンク | | [Related Sites of this company] 【この会社の関連サイト】 | Contact お問い合せ先 | | TEL: 0800-603-0556 [Toll free] mobile phone ・ Also available from PHS
Caller ID is not notified
Please contact the "saw SUUMO (Sumo)"
If it does not lead, If the real estate company TEL:0800-603-0556【通話料無料】携帯電話・PHSからもご利用いただけます
発信者番号は通知されません
「SUUMO(スーモ)を見た」と問い合わせください
つながらない方、不動産会社の方は
| Building coverage, floor area ratio 建ぺい率・容積率 | | 60% ・ 200% 60%・200% | Time residents 入居時期 | | Consultation 相談 | Land of the right form 土地の権利形態 | | Ownership 所有権 | Structure and method of construction 構造・工法 | | Wooden three-story 木造3階建 | Use district 用途地域 | | One dwelling 1種住居 | Other limitations その他制限事項 | | Regulations have by the Landscape Act, Residential land development construction regulation area, Scenic zone 景観法による規制有、宅地造成工事規制区域、風致地区 | Overview and notices その他概要・特記事項 | | Facilities: Public Water Supply, This sewage, City gas 設備:公営水道、本下水、都市ガス | Company profile 会社概要 | | <Mediation> Governor of Kanagawa Prefecture (7) No. 015286 (the Company), Kanagawa Prefecture Building Lots and Buildings Transaction Business Association (Corporation) metropolitan area real estate Fair Trade Council member THR housing distribution Group Co., Ltd., Toho House Shonan Yubinbango251-0025 Fujisawa, Kanagawa Prefecture Kugenumaishigami 1-1-14 Oka building first floor <仲介>神奈川県知事(7)第015286号(社)神奈川県宅地建物取引業協会会員 (公社)首都圏不動産公正取引協議会加盟THR住宅流通グループ(株)東宝ハウス湘南〒251-0025 神奈川県藤沢市鵠沼石上1-1-14 岡ビル1階 |
Entrance玄関 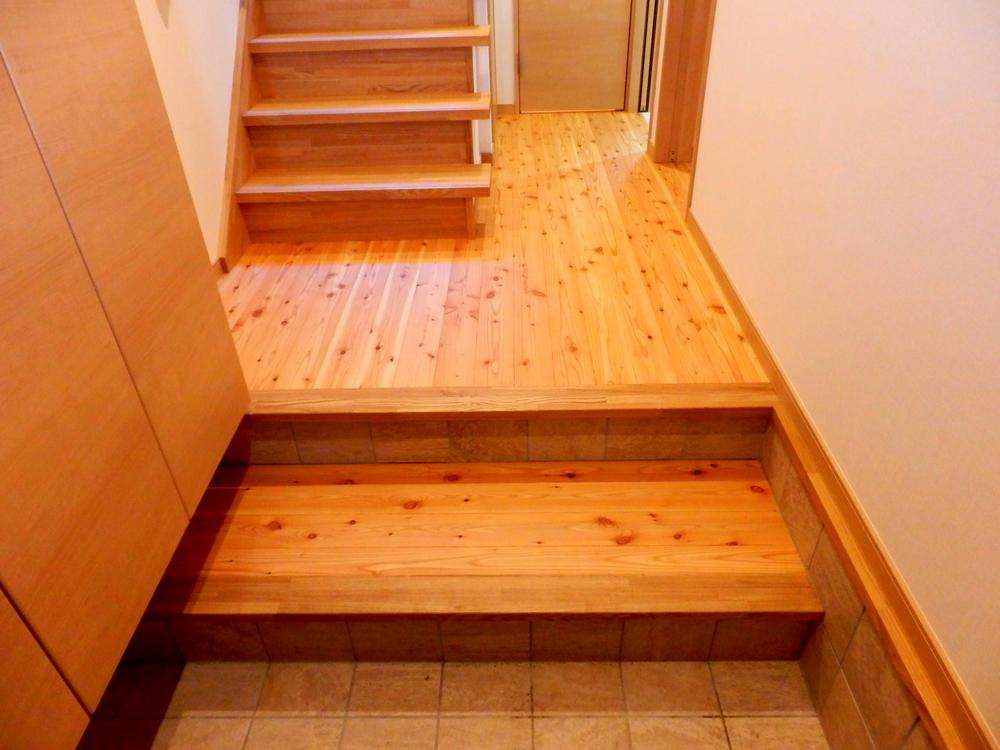 I opened the front door and came back in the exhausted, You wrapped in wood scent, such as if being in the forest. In this house that warmth of tree heals well comfortable is, There is a power to the family to smile.
ヘトヘトで帰ってきて玄関を開けると、まるで森の中にいるような木の香りに包まれます。木の温もりが心地良く癒してくれるこのお家には、家族を笑顔にする力があります。
Other introspectionその他内観 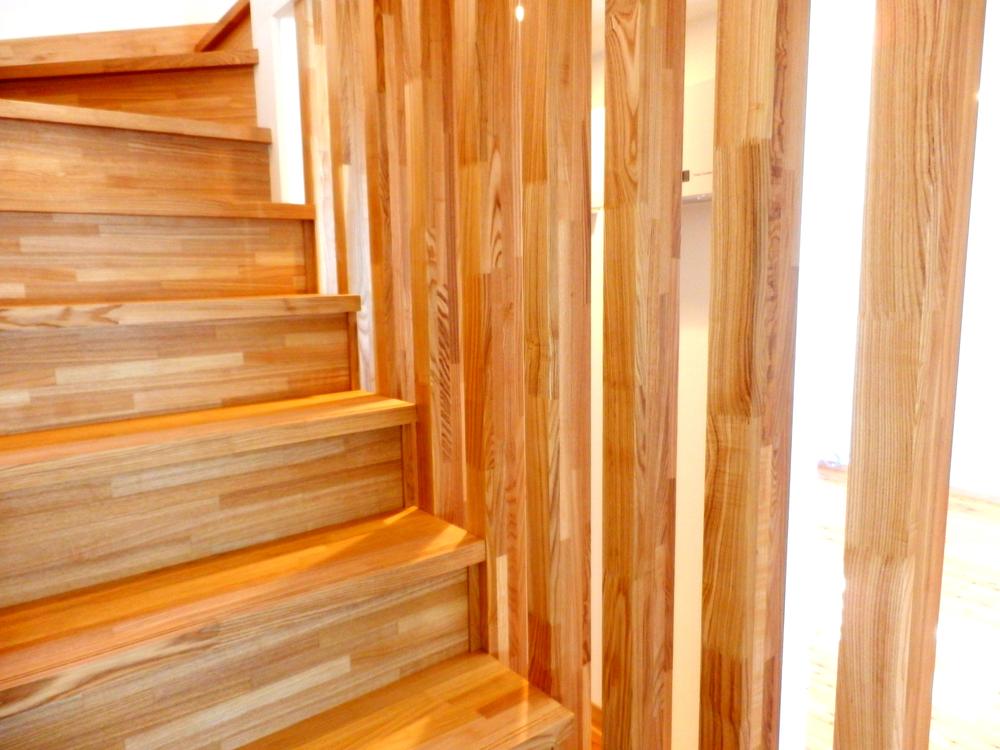 Stairs by taking advantage of the beauty of the wood.
木材の美しさを生かした階段。
Kitchenキッチン 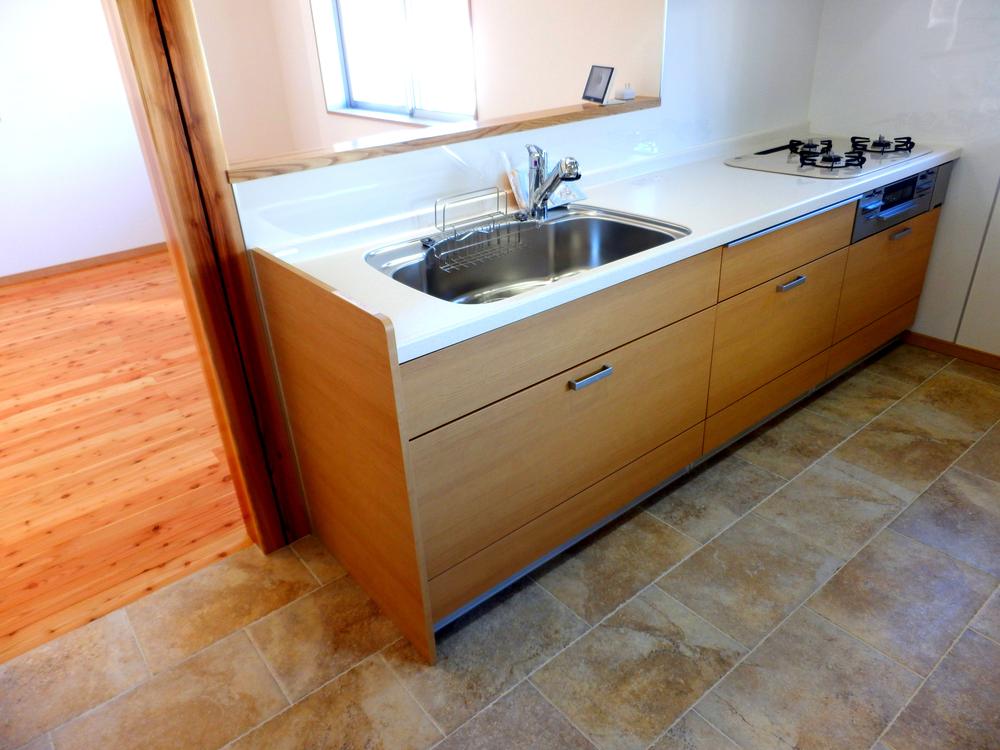 The kitchen floor, Using a ceramic tile which is excellent in strong surface durability in dirt.
キッチン床には、汚れに強く表面耐久性に優れるセラミックタイルを使用。
Floor plan間取り図 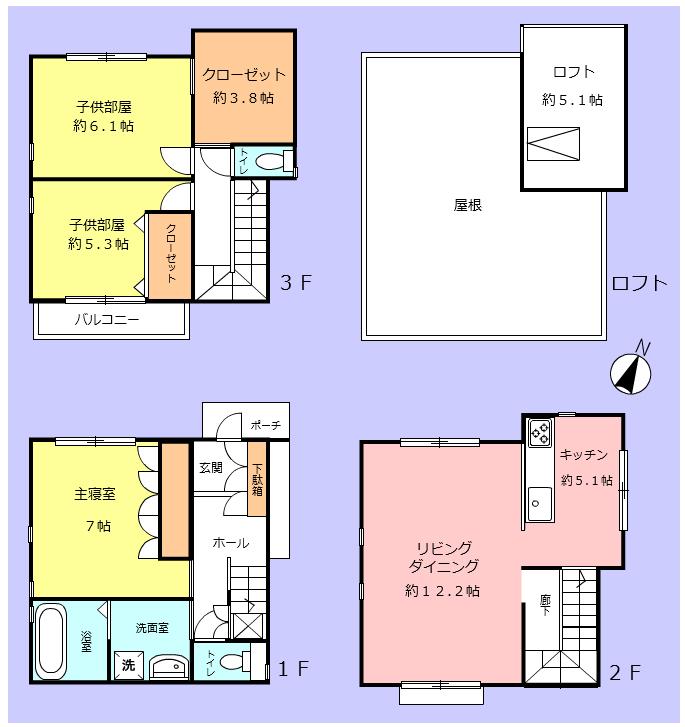 43,500,000 yen, 3LDK, Land area 82.89 sq m , Building area 97.29 sq m floor plan
4350万円、3LDK、土地面積82.89m2、建物面積97.29m2 間取り図
Local appearance photo現地外観写真 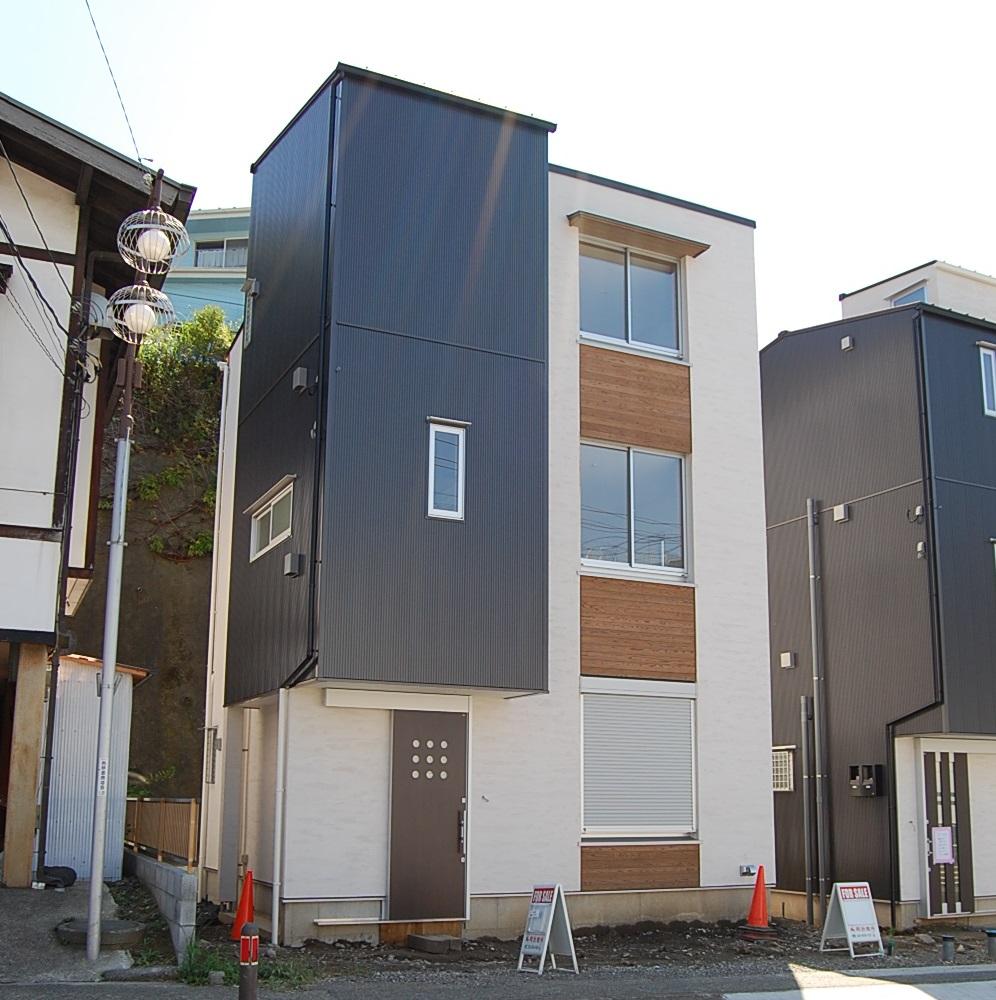 Galvalume ・ Coating plasterer ・ The outer wall of the solid plate finish. I feel a commitment.
ガルバリウム・塗り左官・無垢板仕上げの外壁。こだわりを感じます。
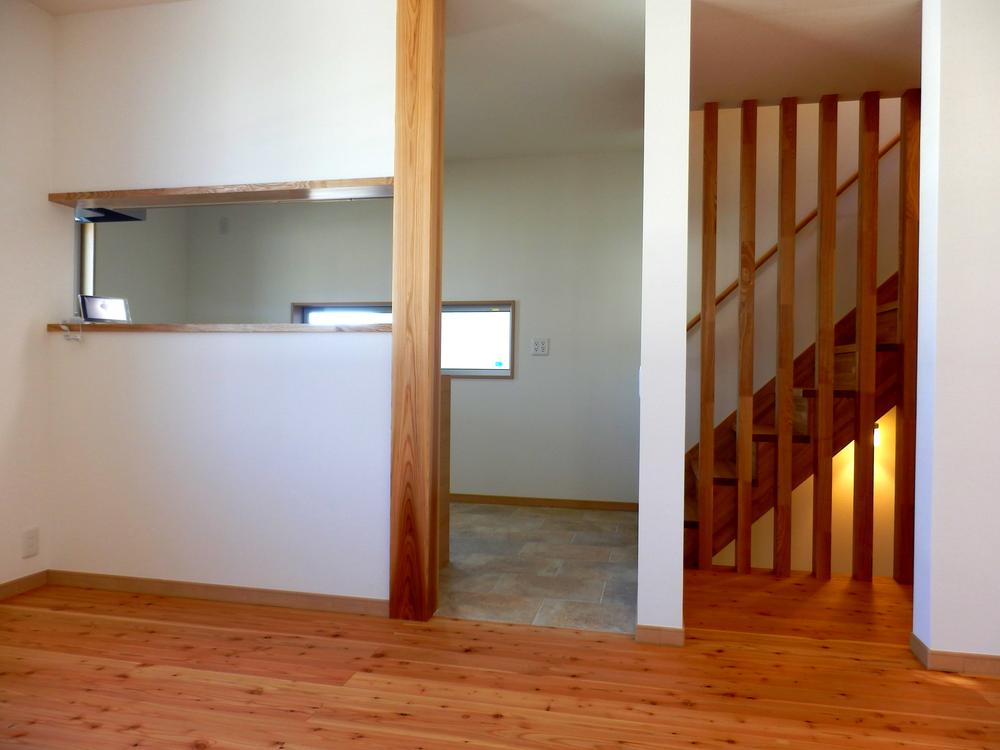 Living
リビング
Bathroom浴室 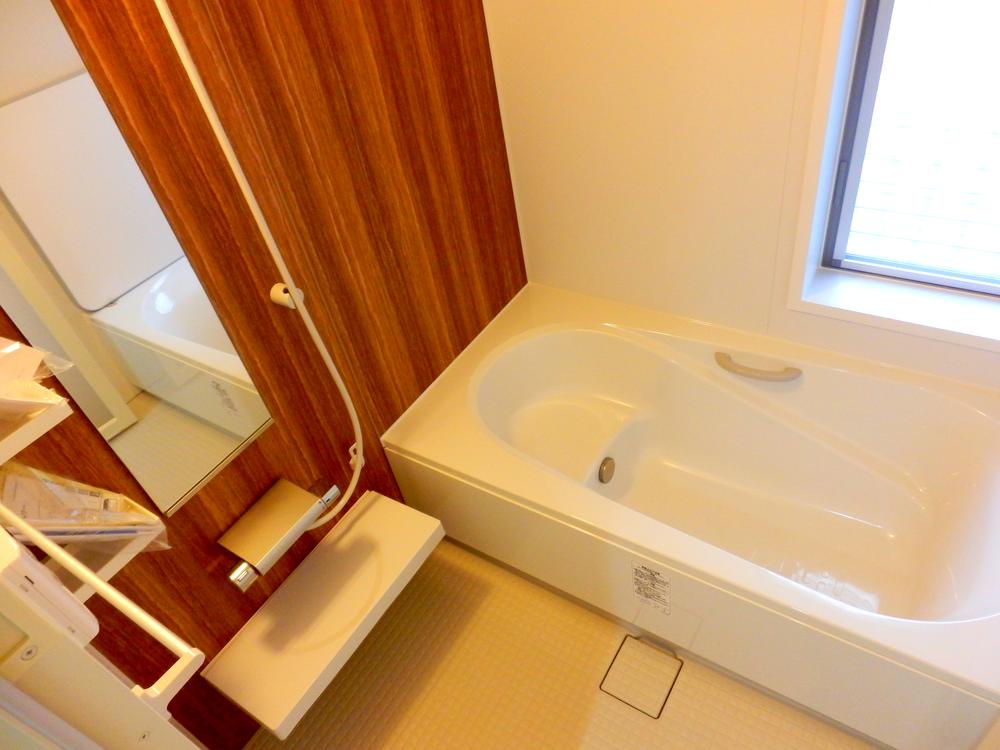 Double thermal insulation of Samobasu only 2.5 degrees in four hours does not decrease the temperature ・ Bathroom with bathroom ventilation drying heating
4時間で2.5度しか温度が下がらないダブル保温のサーモバス・浴室換気乾燥暖房付バスルーム
Local photos, including front road前面道路含む現地写真 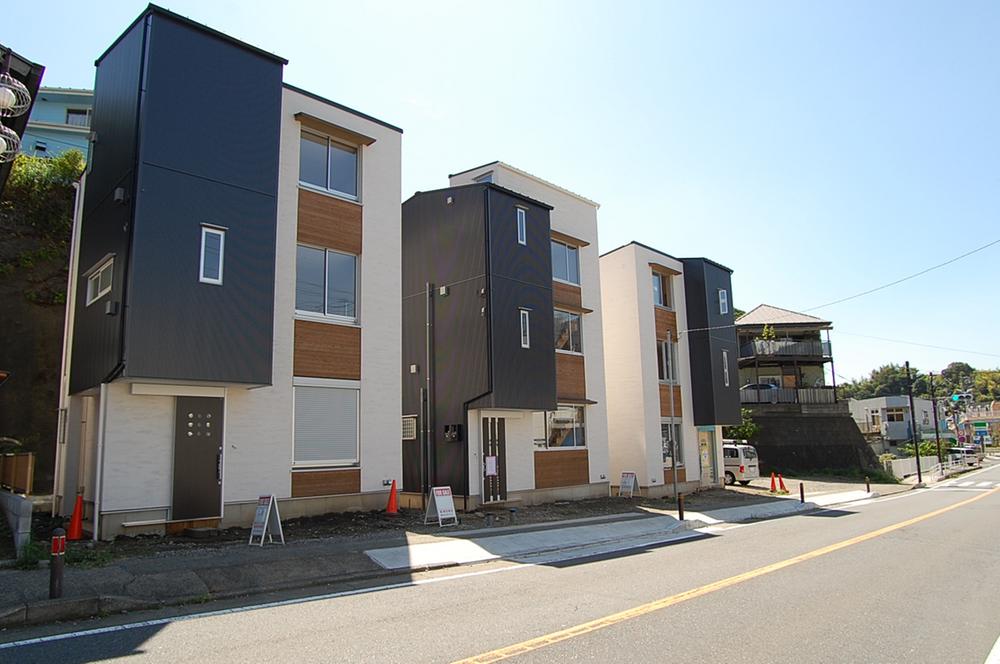 Like design, such as the custom home architects worked.
建築家が手がけたまるで注文住宅のようなデザイン。
Station駅 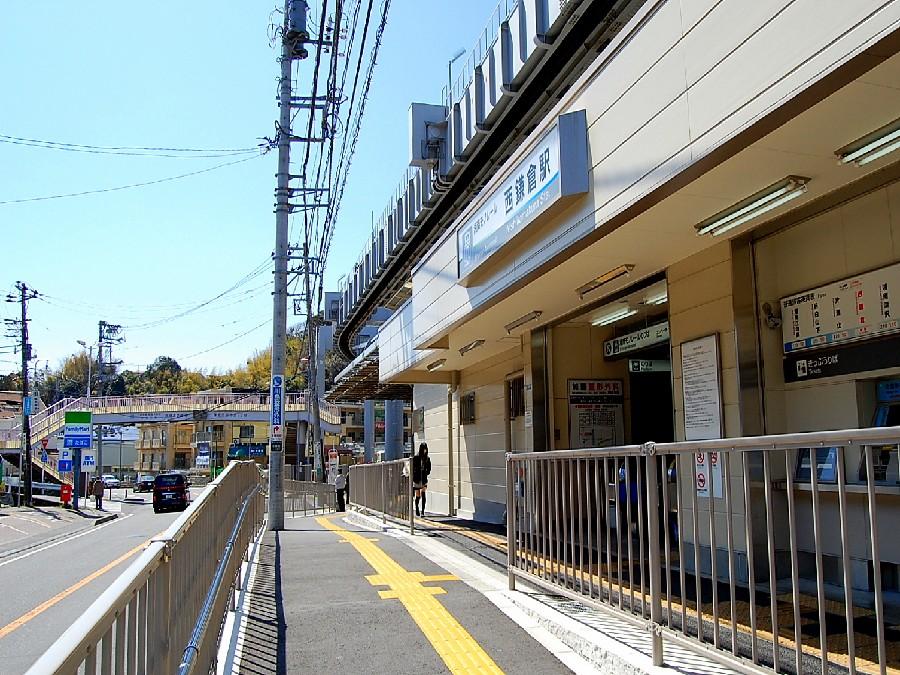 80m to Nishikamakura Station
西鎌倉駅まで80m
Other introspectionその他内観 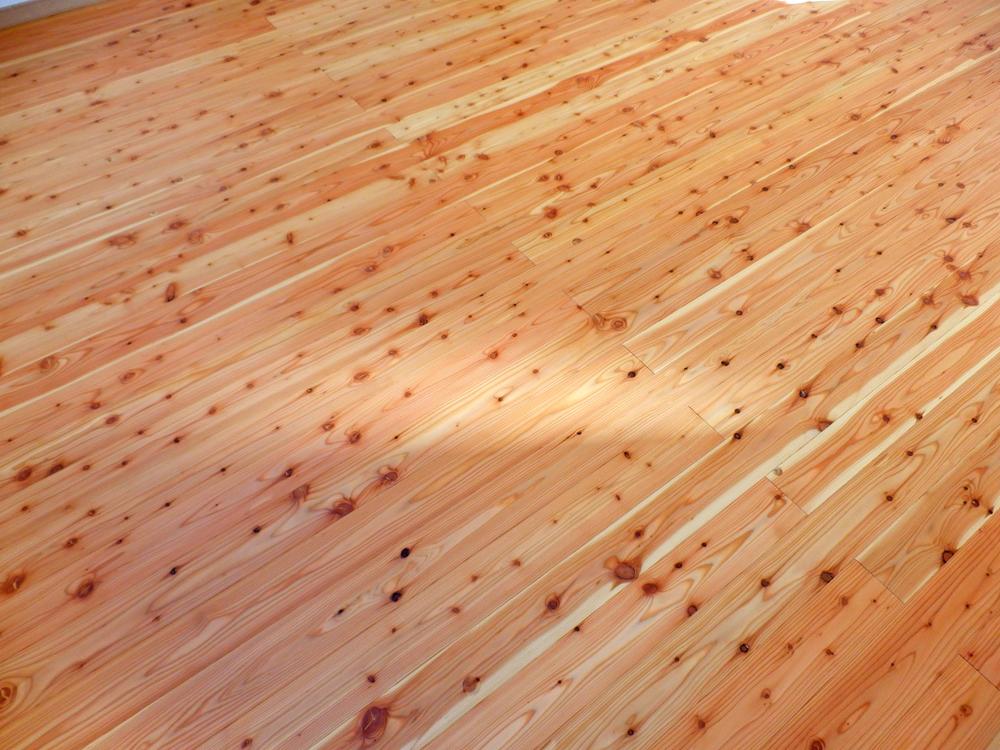 Floor lavish use of domestic solid wood
床は国産無垢材を贅沢に使用
Otherその他 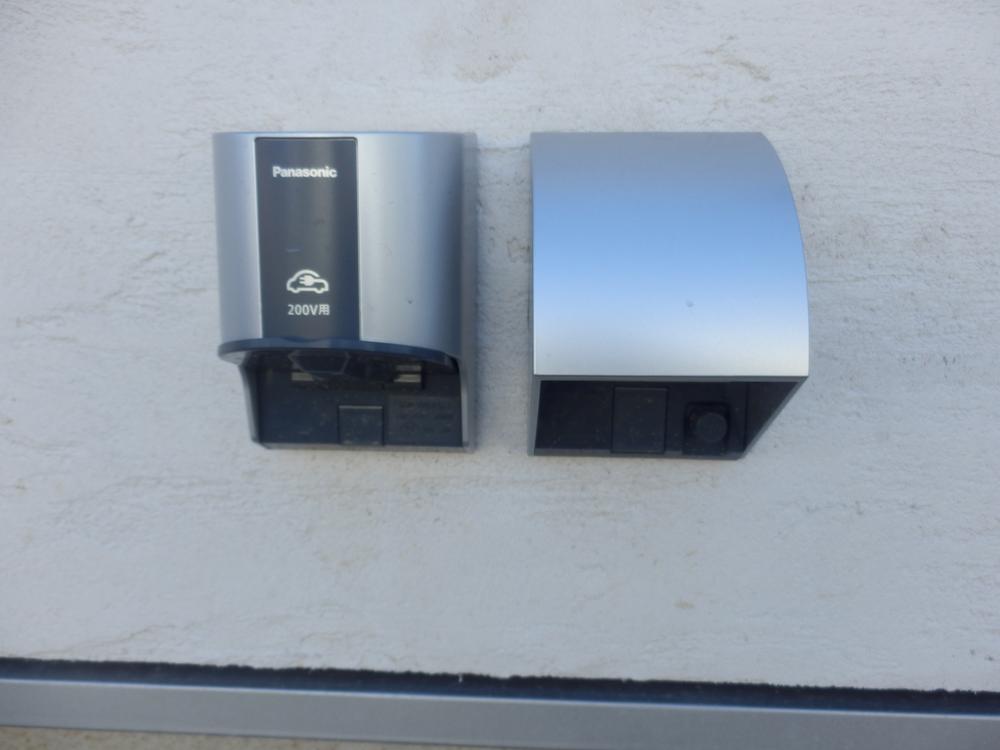 External 200V outlet for EV vehicles
EV車用外部200Vコンセント
Local photos, including front road前面道路含む現地写真 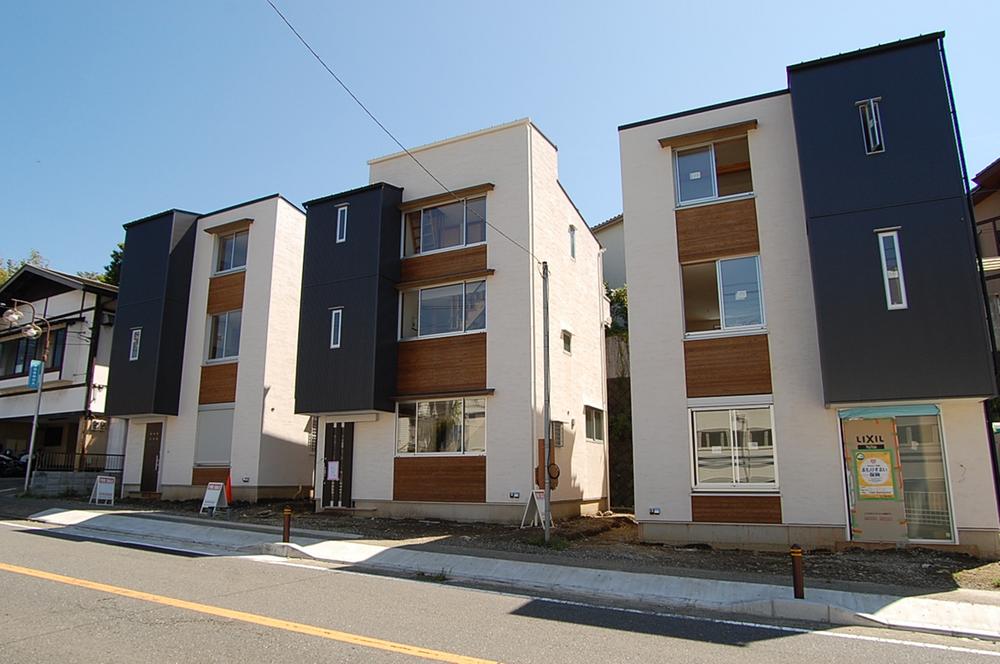 Like design, such as the custom home architects worked.
建築家が手がけたまるで注文住宅のようなデザイン。
Supermarketスーパー 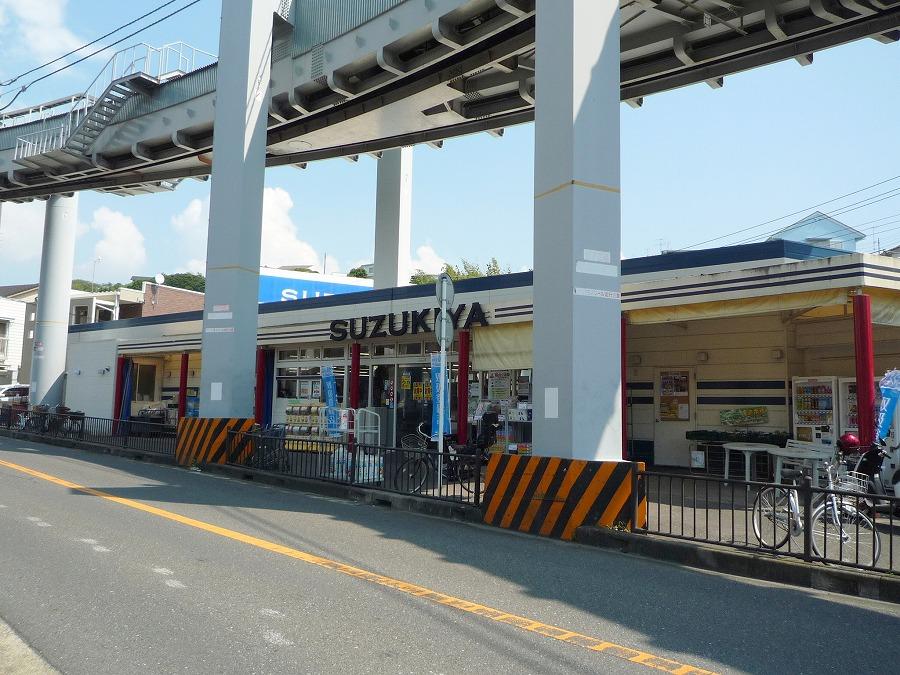 80m to super Suzukiya Nishikamakura shop
スーパースズキヤ西鎌倉店まで80m
Local photos, including front road前面道路含む現地写真 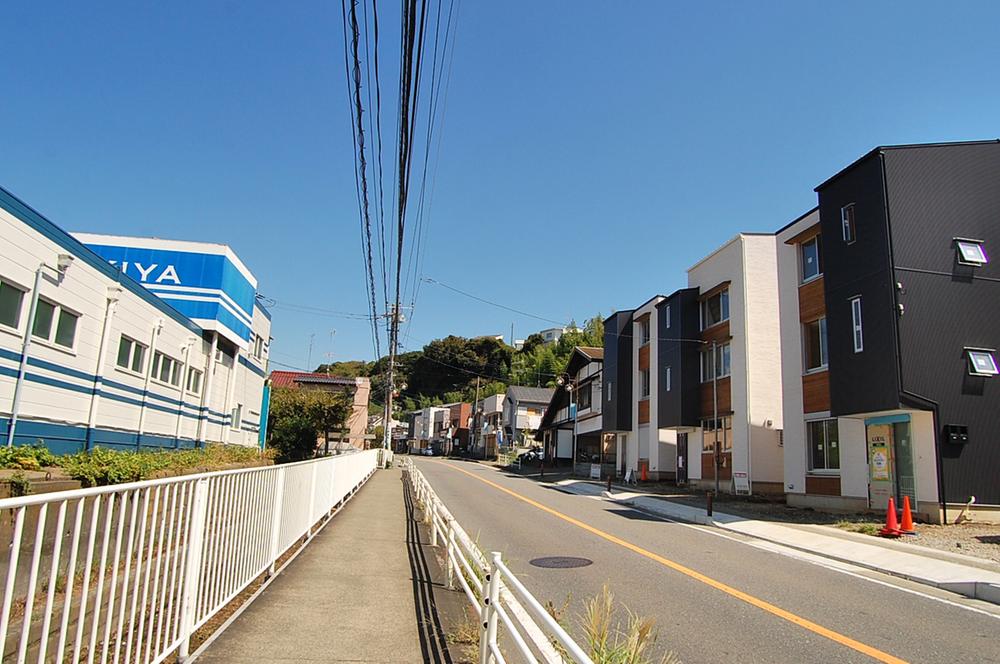 Around the green of many remain calm environment.
周辺は緑の多く残る穏やかな環境。
Junior high school中学校 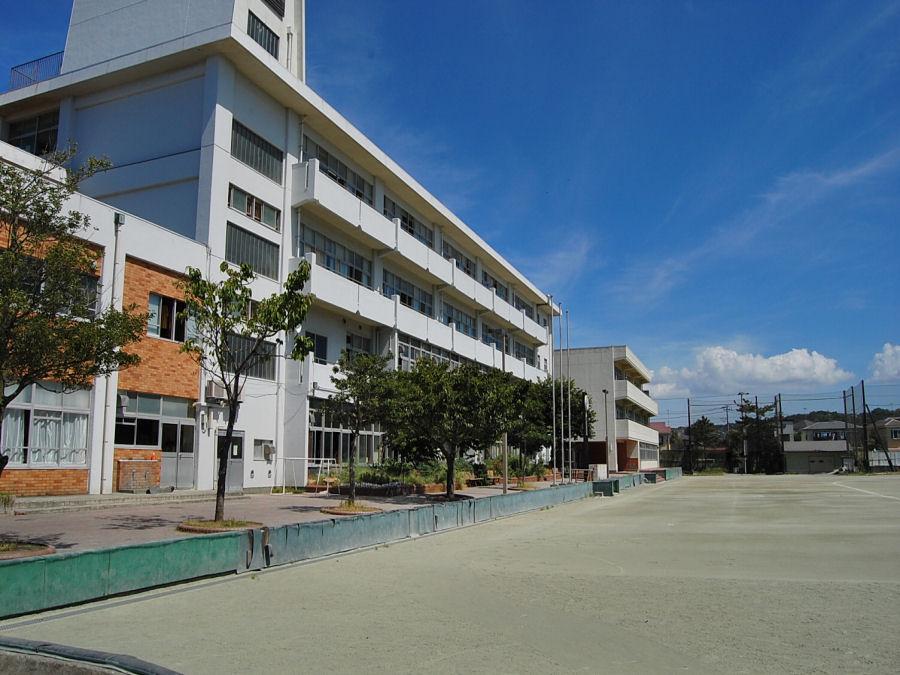 1100m to Kamakura Municipal Koshigoe junior high school
鎌倉市立腰越中学校まで1100m
Primary school小学校 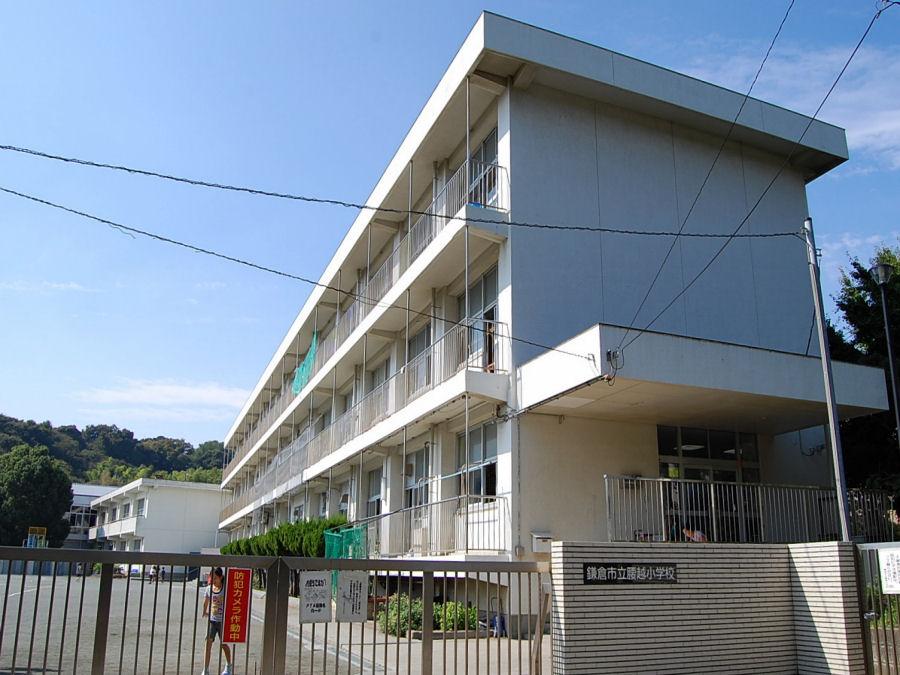 1500m to Kamakura Municipal Koshigoe Elementary School
鎌倉市立腰越小学校まで1500m
Park公園 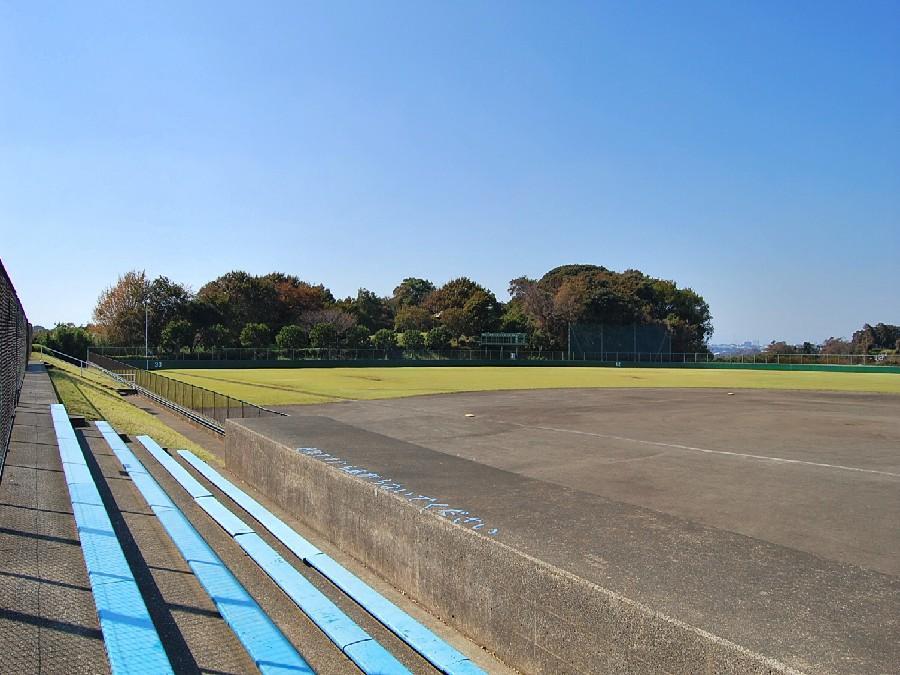 1600m to Fueda park
笛田公園まで1600m
Location
|


















