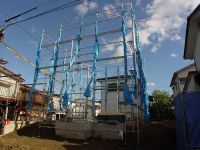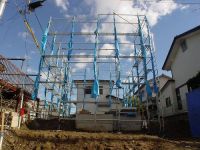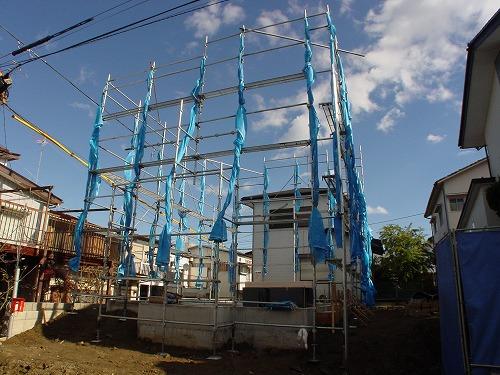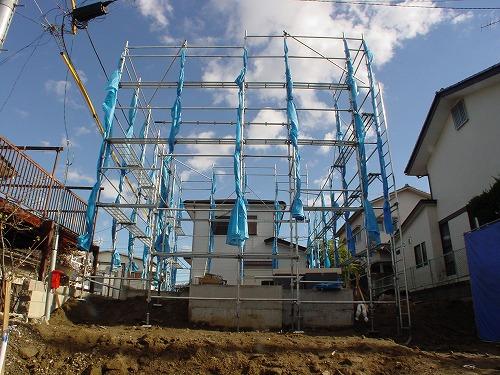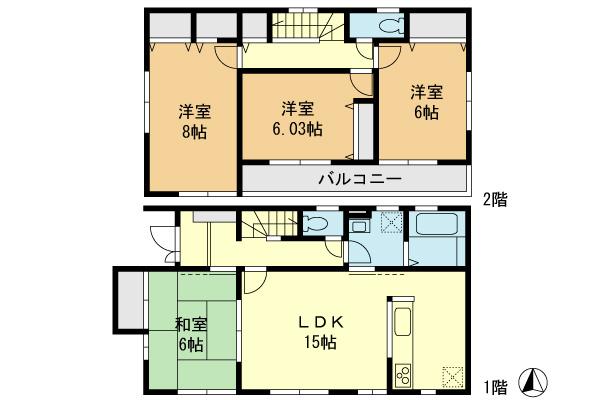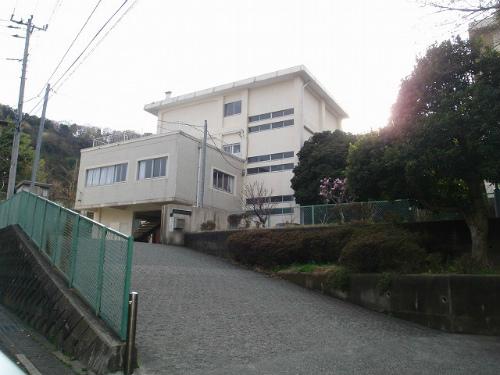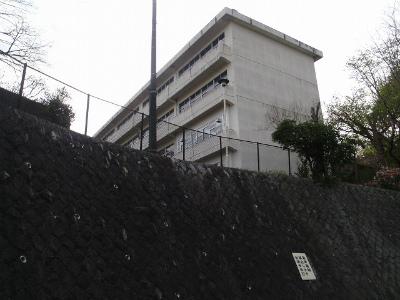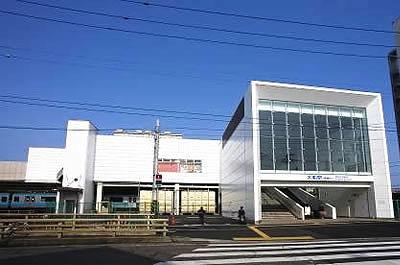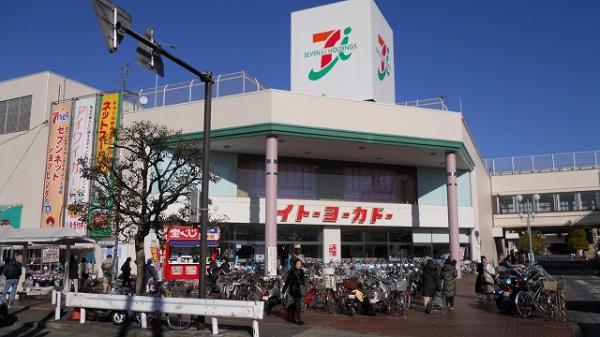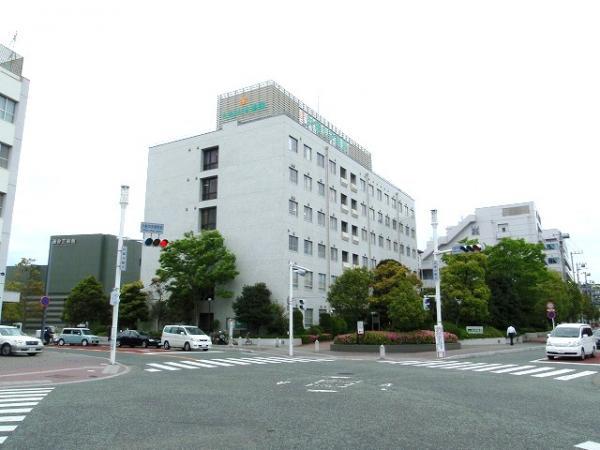|
|
Kamakura, Kanagawa Prefecture
神奈川県鎌倉市
|
|
JR Tokaido Line "Ofuna" bus 16 minutes north Kamakuradai walk 2 minutes
JR東海道本線「大船」バス16分北鎌倉台歩2分
|
|
Car space three LDK15 quires more
カースペース3台 LDK15帖以上
|
Features pickup 特徴ピックアップ | | Corresponding to the flat-35S / Parking three or more possible / LDK15 tatami mats or more / Japanese-style room / Face-to-face kitchen / Toilet 2 places / 2-story / All room 6 tatami mats or more / City gas フラット35Sに対応 /駐車3台以上可 /LDK15畳以上 /和室 /対面式キッチン /トイレ2ヶ所 /2階建 /全居室6畳以上 /都市ガス |
Price 価格 | | 41,500,000 yen 4150万円 |
Floor plan 間取り | | 4LDK 4LDK |
Units sold 販売戸数 | | 1 units 1戸 |
Total units 総戸数 | | 1 units 1戸 |
Land area 土地面積 | | 174.45 sq m (measured) 174.45m2(実測) |
Building area 建物面積 | | 98.12 sq m (measured) 98.12m2(実測) |
Driveway burden-road 私道負担・道路 | | Nothing, West 4.2m width 無、西4.2m幅 |
Completion date 完成時期(築年月) | | February 2014 2014年2月 |
Address 住所 | | Kamakura, Kanagawa Prefecture Imaizumidai 4 神奈川県鎌倉市今泉台4 |
Traffic 交通 | | JR Tokaido Line "Ofuna" bus 16 minutes north Kamakuradai walk 2 minutes
JR Yokosuka Line "Kamakura north" walk 23 minutes
JR Yokosuka Line "Ofuna" bus 16 minutes north Kamakuradai walk 2 minutes JR東海道本線「大船」バス16分北鎌倉台歩2分
JR横須賀線「北鎌倉」歩23分
JR横須賀線「大船」バス16分北鎌倉台歩2分
|
Related links 関連リンク | | [Related Sites of this company] 【この会社の関連サイト】 |
Person in charge 担当者より | | Person in charge of real-estate and building Abe Yusaku Age: The 30s footwork There is a self-confidence! Use more and more so we move to your order. 担当者宅建阿部 優作年齢:30代フットワークには自信があります!お客様の為に動きますのでどんどん使って下さい。 |
Contact お問い合せ先 | | TEL: 0800-603-0781 [Toll free] mobile phone ・ Also available from PHS
Caller ID is not notified
Please contact the "saw SUUMO (Sumo)"
If it does not lead, If the real estate company TEL:0800-603-0781【通話料無料】携帯電話・PHSからもご利用いただけます
発信者番号は通知されません
「SUUMO(スーモ)を見た」と問い合わせください
つながらない方、不動産会社の方は
|
Building coverage, floor area ratio 建ぺい率・容積率 | | 40% ・ 150% 40%・150% |
Time residents 入居時期 | | February 2014 schedule 2014年2月予定 |
Land of the right form 土地の権利形態 | | Ownership 所有権 |
Structure and method of construction 構造・工法 | | Wooden 2-story 木造2階建 |
Use district 用途地域 | | One middle and high 1種中高 |
Other limitations その他制限事項 | | Residential land development construction regulation area, Scenic zone 宅地造成工事規制区域、風致地区 |
Overview and notices その他概要・特記事項 | | Contact Person: Abe Yusaku, Facilities: Public Water Supply, This sewage, City gas, Building confirmation number: 302M, Parking: car space 担当者:阿部 優作、設備:公営水道、本下水、都市ガス、建築確認番号:302M、駐車場:カースペース |
Company profile 会社概要 | | <Mediation> Minister of Land, Infrastructure and Transport (7) No. 003744 No. Asahi Land and Building Co., Ltd. Fujisawa branch sales 2 Division Yubinbango251-0052 Fujisawa, Kanagawa Prefecture Fujisawa 484 <仲介>国土交通大臣(7)第003744号朝日土地建物(株)藤沢支店営業2課〒251-0052 神奈川県藤沢市藤沢484 |
