New Homes » Kanto » Kanagawa Prefecture » Kawasaki City Asao-ku
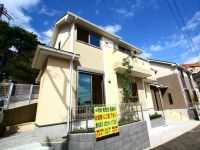 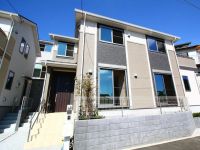
| | Kawasaki City, Kanagawa Prefecture Aso-ku 神奈川県川崎市麻生区 |
| Odakyu line "Yurikeoka" walk 14 minutes 小田急線「百合ヶ丘」歩14分 |
| ■ In a green and quiet residential area, Sale of all eight buildings of new homes on the south slope will start. I felt a seasonal seasonal, Please to check the great view from the property at your own ■ ■緑豊かで閑静な住宅街の中に、南傾斜に全8棟の新築住宅の販売がスタートします。四季折々の季節が感じられ、物件からのすばらしい眺望をご自身にてご確認してください■ |
| LDK15 tatami mats or more, Walk-in closet, Dish washing dryer, Siemens south road, Floor heating, Good view, Corresponding to the flat-35S, Pre-ground survey, Seismic fit, Year Available, Facing south, System kitchen, Bathroom Dryer, Yang per good, All room storage, A quiet residential area, Around traffic fewer, Corner lotese-style room, Shaping land, Washbasin with shower, Face-to-face kitchen, Toilet 2 places, Bathroom 1 tsubo or more, 2-story, Double-glazing, Warm water washing toilet seat, Underfloor Storage, The window in the bathroom, TV monitor interphone, Leafy residential area, Ventilation good, Water filter, City gas, All rooms are two-sided lighting, Located on a hill, Development subdivision in LDK15畳以上、ウォークインクロゼット、食器洗乾燥機、南側道路面す、床暖房、眺望良好、フラット35Sに対応、地盤調査済、耐震適合、年内入居可、南向き、システムキッチン、浴室乾燥機、陽当り良好、全居室収納、閑静な住宅地、周辺交通量少なめ、角地、和室、整形地、シャワー付洗面台、対面式キッチン、トイレ2ヶ所、浴室1坪以上、2階建、複層ガラス、温水洗浄便座、床下収納、浴室に窓、TVモニタ付インターホン、緑豊かな住宅地、通風良好、浄水器、都市ガス、全室2面採光、高台に立地、開発分譲地内 |
Features pickup 特徴ピックアップ | | Corresponding to the flat-35S / Pre-ground survey / Seismic fit / Year Available / Facing south / System kitchen / Bathroom Dryer / Yang per good / All room storage / Siemens south road / A quiet residential area / LDK15 tatami mats or more / Around traffic fewer / Corner lot / Japanese-style room / Shaping land / Washbasin with shower / Face-to-face kitchen / Toilet 2 places / Bathroom 1 tsubo or more / 2-story / Double-glazing / Warm water washing toilet seat / Underfloor Storage / The window in the bathroom / TV monitor interphone / Leafy residential area / Ventilation good / Good view / Dish washing dryer / Walk-in closet / Water filter / City gas / All rooms are two-sided lighting / Located on a hill / Floor heating / Development subdivision in フラット35Sに対応 /地盤調査済 /耐震適合 /年内入居可 /南向き /システムキッチン /浴室乾燥機 /陽当り良好 /全居室収納 /南側道路面す /閑静な住宅地 /LDK15畳以上 /周辺交通量少なめ /角地 /和室 /整形地 /シャワー付洗面台 /対面式キッチン /トイレ2ヶ所 /浴室1坪以上 /2階建 /複層ガラス /温水洗浄便座 /床下収納 /浴室に窓 /TVモニタ付インターホン /緑豊かな住宅地 /通風良好 /眺望良好 /食器洗乾燥機 /ウォークインクロゼット /浄水器 /都市ガス /全室2面採光 /高台に立地 /床暖房 /開発分譲地内 | Event information イベント情報 | | Open House (Please be sure to ask in advance) schedule / Every Saturday and Sunday time / 10:00 ~ 17:00 leafy residential area, Utilizing the south slope per yang, We will start the sale of view a good total of eight buildings new homes. Nearby is a green location to feel the season of the four seasons. The nearest station is also attractive convenience of the goodness of the 15-minute walk to "Yurikeoka". オープンハウス(事前に必ずお問い合わせください)日程/毎週土日時間/10:00 ~ 17:00緑豊かな住宅街に、南傾斜を利用し陽あたり、眺望のよい全8棟新築住宅の販売をスタートいたします。近隣は四季折々の季節を感じる緑豊かなロケーションです。最寄駅「百合ヶ丘」までも徒歩15分の利便性の良さも魅力的です。 | Property name 物件名 | | ■ Weekend open house held ■ Takaishi 5-chome ■ New construction sale all 8 buildings ■ ■週末オープンハウス開催■高石5丁目■新築分譲全8棟■ | Price 価格 | | 32,800,000 yen ~ 35,800,000 yen 3280万円 ~ 3580万円 | Floor plan 間取り | | 4LDK 4LDK | Units sold 販売戸数 | | 4 units 4戸 | Total units 総戸数 | | 8 units 8戸 | Land area 土地面積 | | 112.7 sq m ~ 130.54 sq m (registration) 112.7m2 ~ 130.54m2(登記) | Building area 建物面積 | | 100.48 sq m ~ 103.51 sq m 100.48m2 ~ 103.51m2 | Driveway burden-road 私道負担・道路 | | Road width: 5m, Asphaltic pavement 道路幅:5m、アスファルト舗装 | Completion date 完成時期(築年月) | | August 2013 2013年8月 | Address 住所 | | Kawasaki City, Kanagawa Prefecture Aso-ku, Takaishi 5-25 神奈川県川崎市麻生区高石5-25 | Traffic 交通 | | Odakyu line "Yurikeoka" walk 14 minutes
Odakyu line "Shinyurigaoka" walk 23 minutes
Odakyu line "Yomiuri Land before" walk 16 minutes 小田急線「百合ヶ丘」歩14分
小田急線「新百合ヶ丘」歩23分
小田急線「読売ランド前」歩16分
| Related links 関連リンク | | [Related Sites of this company] 【この会社の関連サイト】 | Person in charge 担当者より | | Not the person in charge of property each is responsible for regulations of each customer 担当者物件毎でなくお客様毎の担当制です | Contact お問い合せ先 | | TEL: 0800-603-0995 [Toll free] mobile phone ・ Also available from PHS
Caller ID is not notified
Please contact the "saw SUUMO (Sumo)"
If it does not lead, If the real estate company TEL:0800-603-0995【通話料無料】携帯電話・PHSからもご利用いただけます
発信者番号は通知されません
「SUUMO(スーモ)を見た」と問い合わせください
つながらない方、不動産会社の方は
| Building coverage, floor area ratio 建ぺい率・容積率 | | Kenpei rate: 50%, Volume ratio: 100% 建ペい率:50%、容積率:100% | Time residents 入居時期 | | Immediate available 即入居可 | Land of the right form 土地の権利形態 | | Ownership 所有権 | Structure and method of construction 構造・工法 | | Wooden 2-story 木造2階建 | Construction 施工 | | Naruken 成建 | Use district 用途地域 | | One low-rise 1種低層 | Land category 地目 | | Residential land 宅地 | Other limitations その他制限事項 | | Regulations have by the Landscape Act, Residential land development construction regulation area, Site area minimum Yes, Shade limit Yes 景観法による規制有、宅地造成工事規制区域、敷地面積最低限度有、日影制限有 | Overview and notices その他概要・特記事項 | | The person in charge: The charge system of each customer rather than per property, Building confirmation number: the first 24 confirmed building KBI07597 issue other 担当者:物件毎でなくお客様毎の担当制です、建築確認番号:第24確認建築KBI07597号他 | Company profile 会社概要 | | <Mediation> Governor of Kanagawa Prefecture (8) No. 014138 (the Company), Kanagawa Prefecture Building Lots and Buildings Transaction Business Association (Corporation) metropolitan area real estate Fair Trade Council member Meiji Group Co., Ltd., Meiji real estate Yubinbango213-0015 Kawasaki City, Kanagawa Prefecture Takatsu-ku, Kajigaya 3-2-1 <仲介>神奈川県知事(8)第014138号(社)神奈川県宅地建物取引業協会会員 (公社)首都圏不動産公正取引協議会加盟明治グループ(株)明治不動産〒213-0015 神奈川県川崎市高津区梶ヶ谷3-2-1 |
Local appearance photo現地外観写真 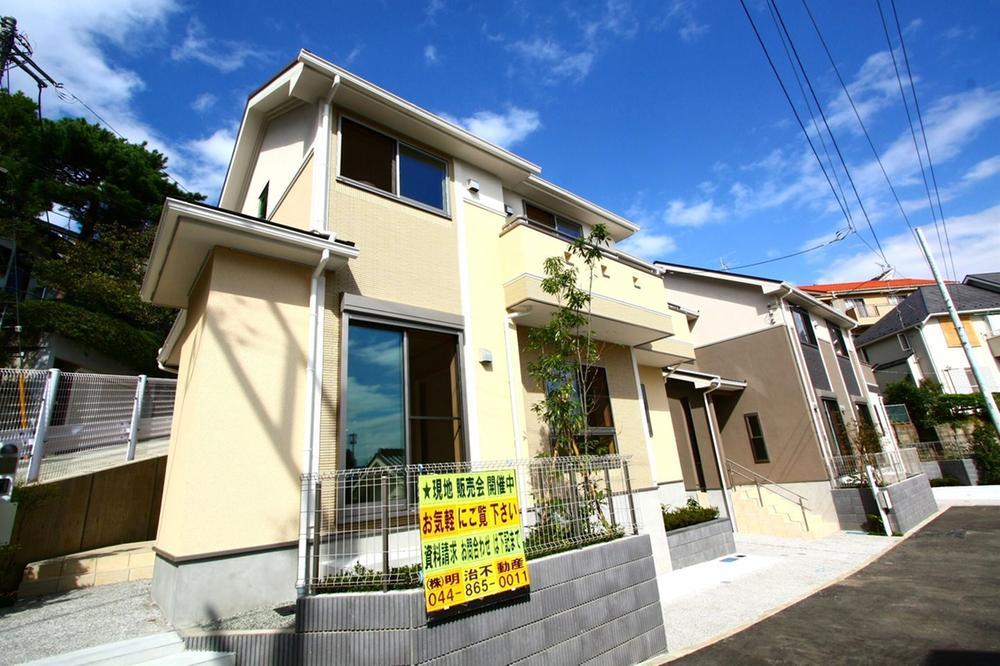 Indoor (September 2013) Shooting
室内(2013年9月)撮影
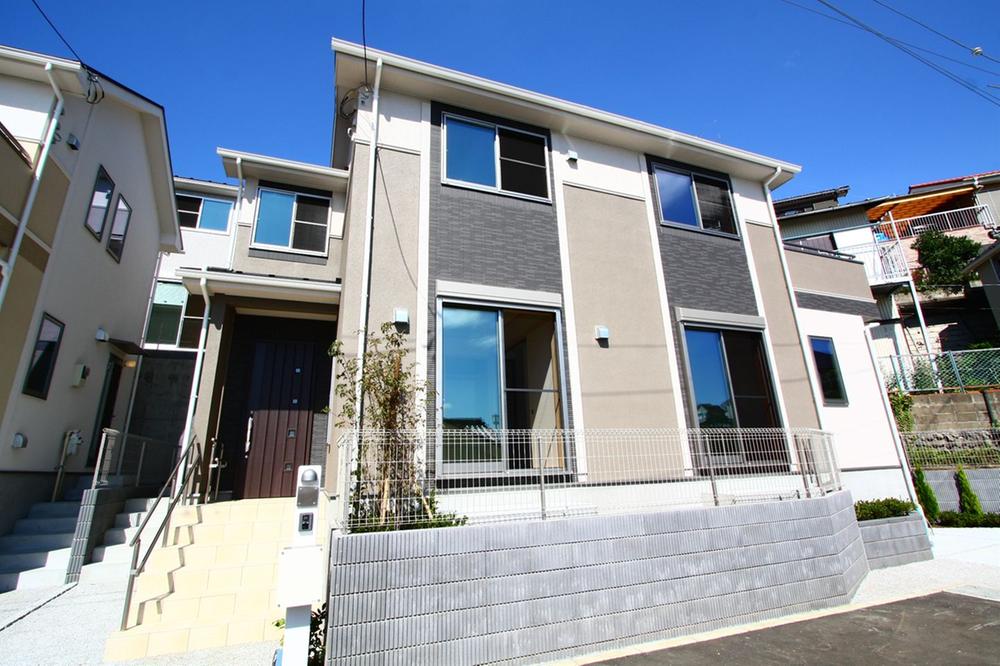 Good per sun per south slope
南傾斜につき陽あたり良好
Livingリビング 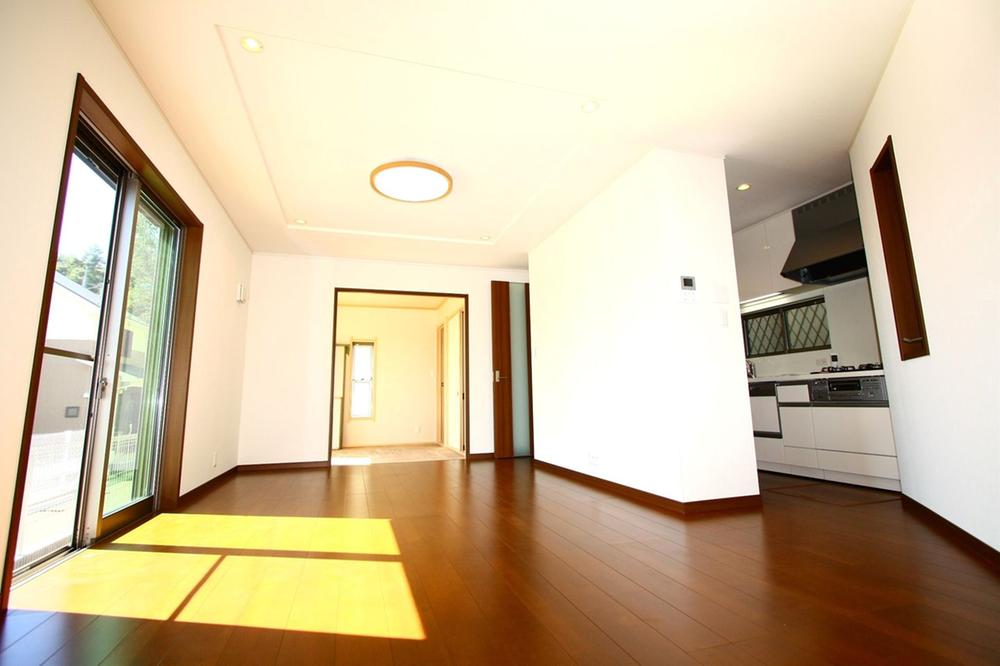 Local (September 2013) Shooting 6 Building There is a Japanese-style room in the back of the living room.
現地(2013年9月)撮影 6号棟 リビングの奥には和室が御座います。
Kitchenキッチン 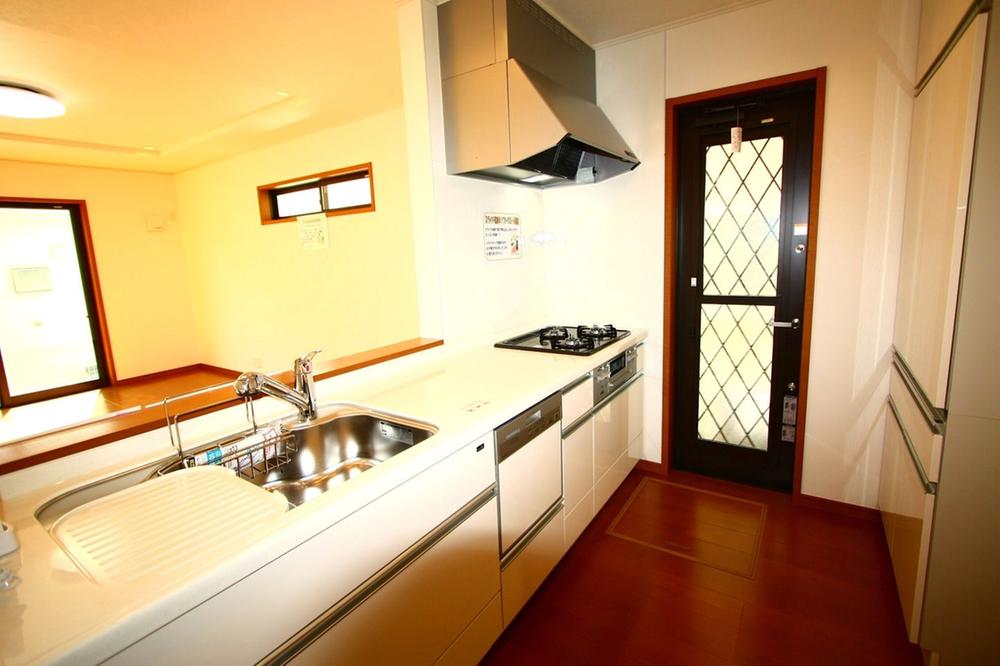 Indoor (September 2013) Shooting 5 Building Kitchen.
室内(2013年9月)撮影 5号棟 キッチンです。
Floor plan間取り図 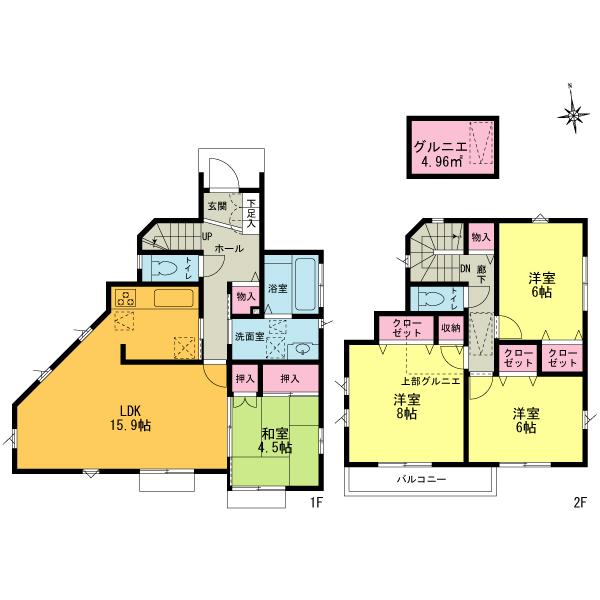 (4 Building), Price 32,800,000 yen, 4LDK, Land area 116.52 sq m , Building area 101.64 sq m
(4号棟)、価格3280万円、4LDK、土地面積116.52m2、建物面積101.64m2
Local appearance photo現地外観写真 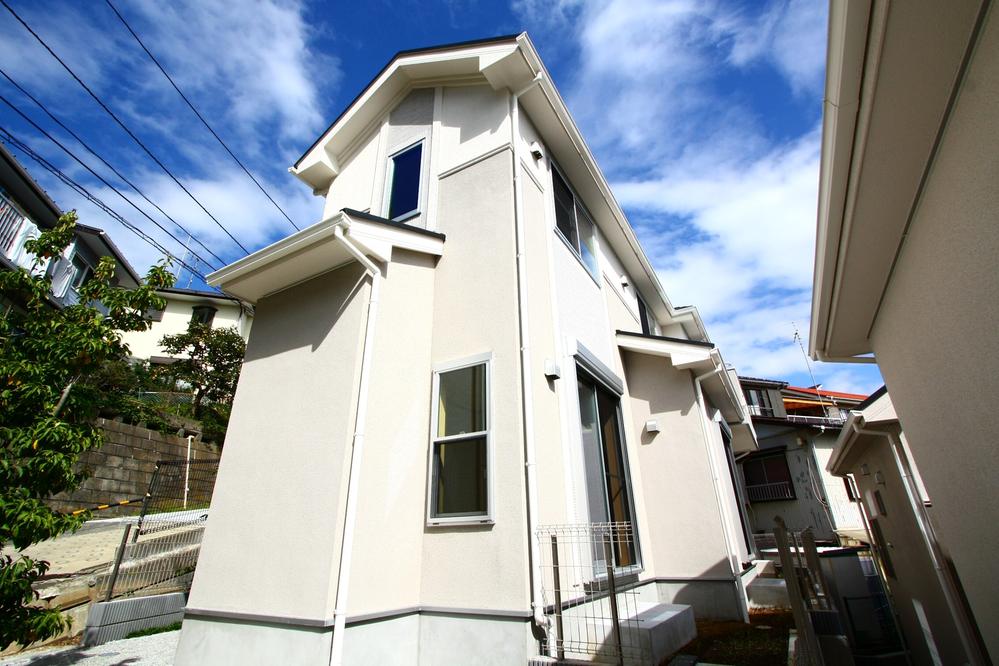 (September 2013) Shooting Bright and airy with plenty.
(2013年9月)撮影 明るく開放感たっぷりです。
Livingリビング 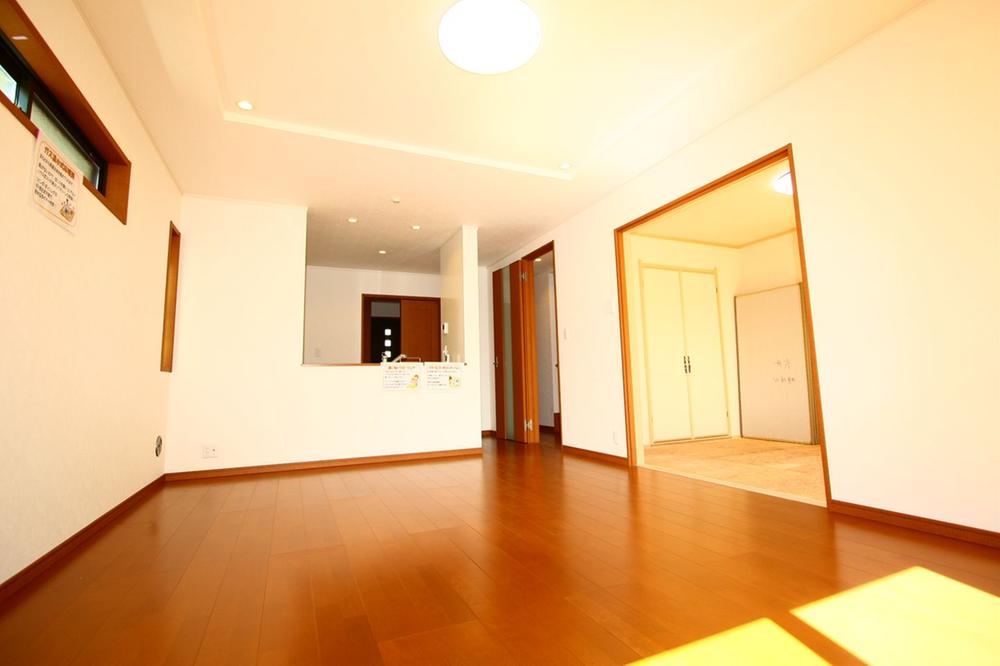 Local (September 2013) Shooting 5 Building 15.8 Pledge of is LDK.
現地(2013年9月)撮影 5号棟 15.8帖のLDKです。
Bathroom浴室 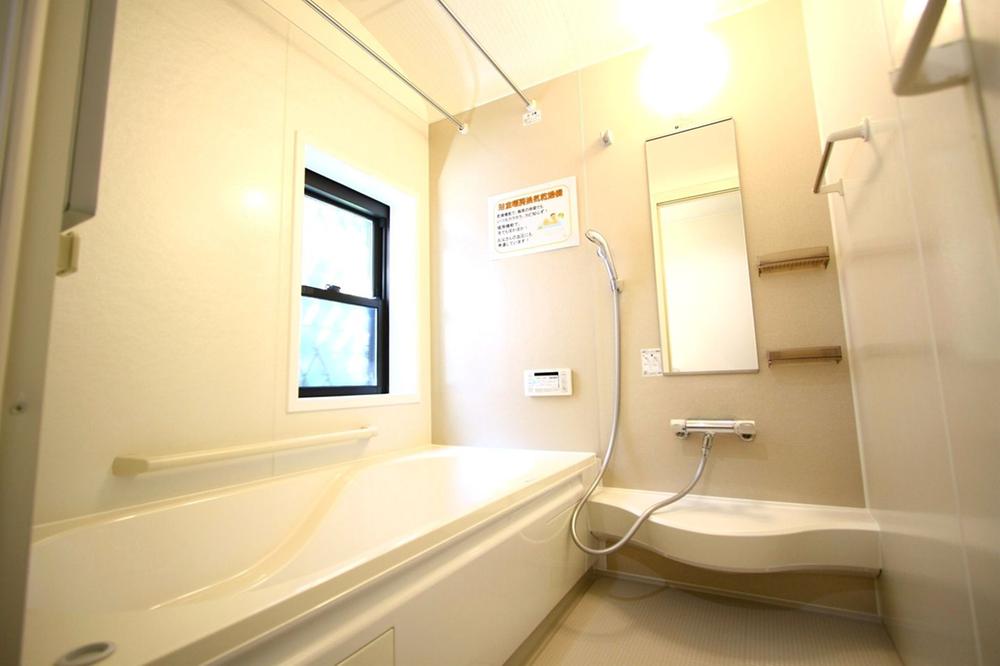 Local (September 2013) Shooting 5 Building Bathroom ventilation dryer is standard equipment.
現地(2013年9月)撮影 5号棟 浴室換気乾燥機が標準装備です。
Kitchenキッチン 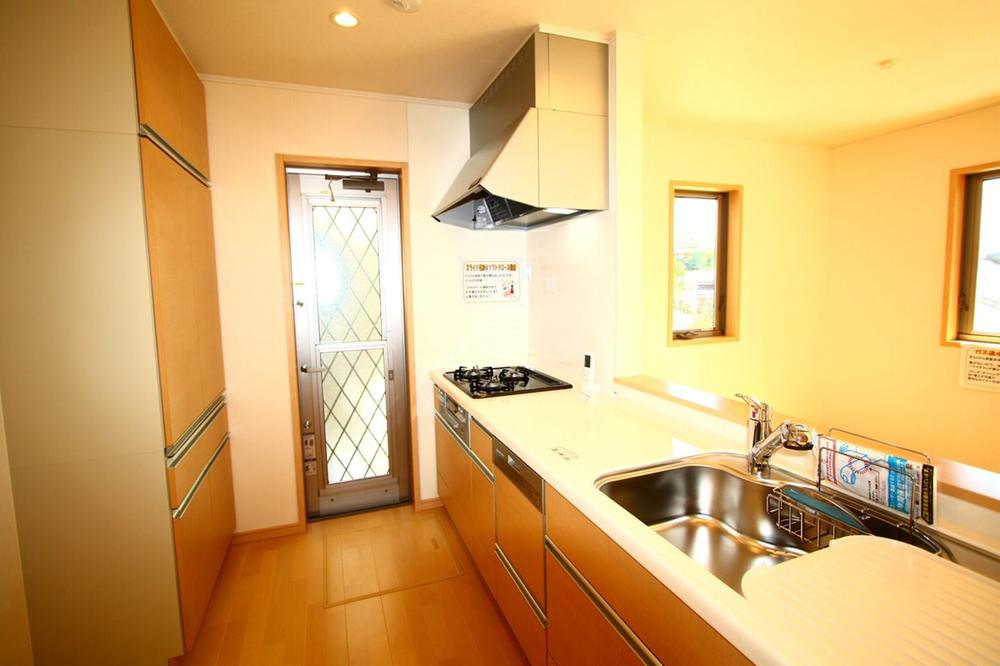 Local (September 2013) Shooting 7 Building The kitchen is equipped with a rear system storage.
現地(2013年9月)撮影 7号棟 キッチンには背面システム収納がついております。
Non-living roomリビング以外の居室 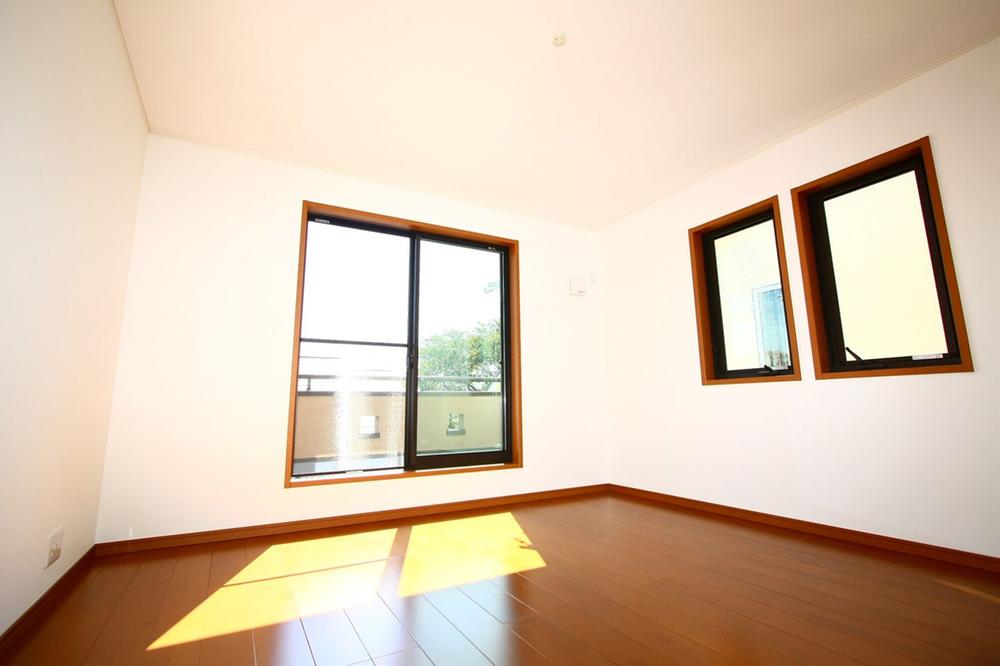 Indoor (September 2013) Shooting 5 Building Master bedroom with a walk-in closet is there 8 pledge.
室内(2013年9月)撮影 5号棟 ウォークインクローゼット付きの主寝室は8帖御座います。
Wash basin, toilet洗面台・洗面所 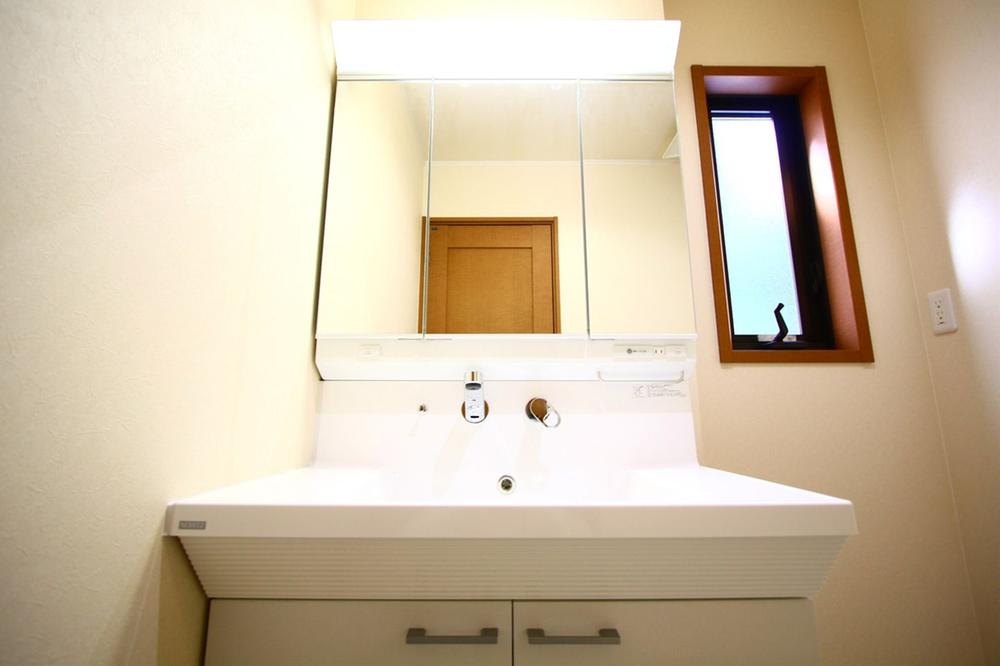 Local (September 2013) Shooting 5 Building It is vanity wash room three-sided mirror type.
現地(2013年9月)撮影 5号棟 洗面室3面鏡タイプの洗面化粧台です。
Receipt収納 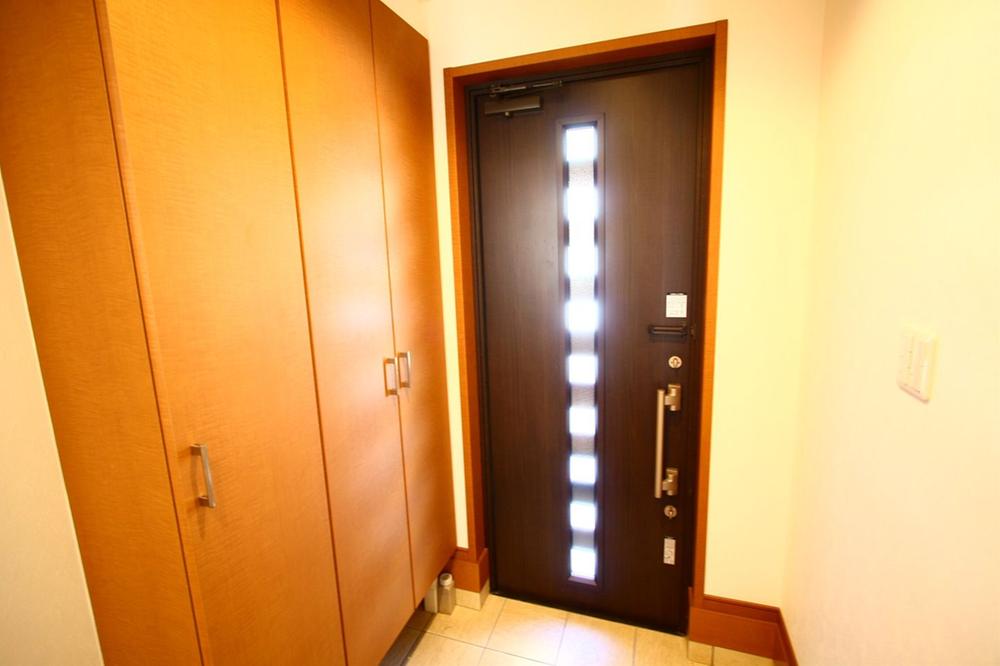 Indoor (September 2013) Shooting 5 Building A rich entrance storage.
室内(2013年9月)撮影 5号棟 豊富な玄関収納です。
Toiletトイレ 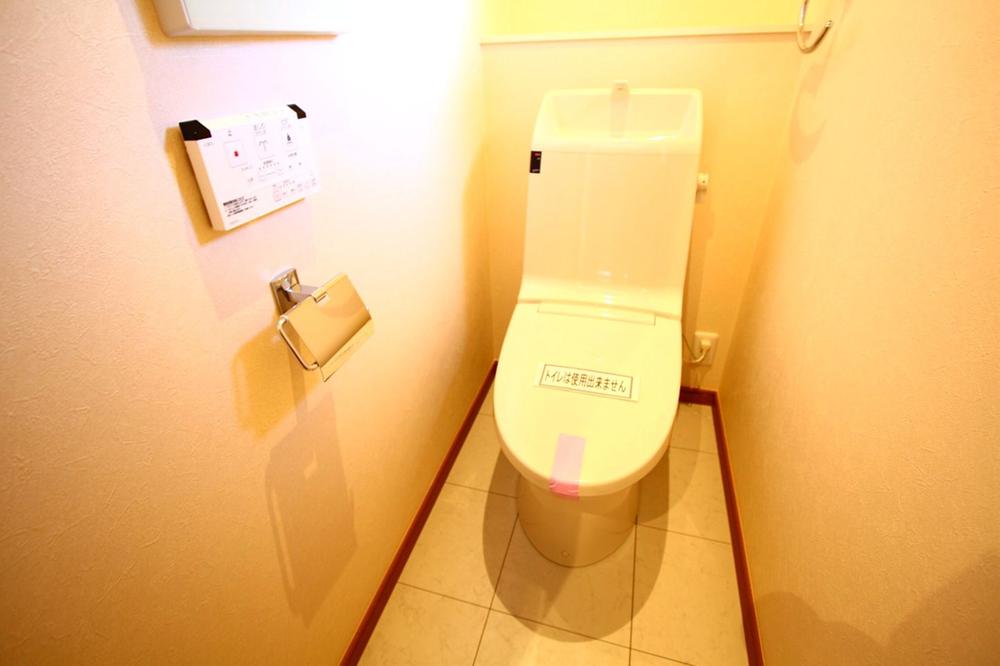 Indoor (September 2013) Shooting 5 Building Shower toilet, It is also equipped with glove compartment.
室内(2013年9月)撮影 5号棟 シャワートイレ、小物入れも装備しております。
Balconyバルコニー 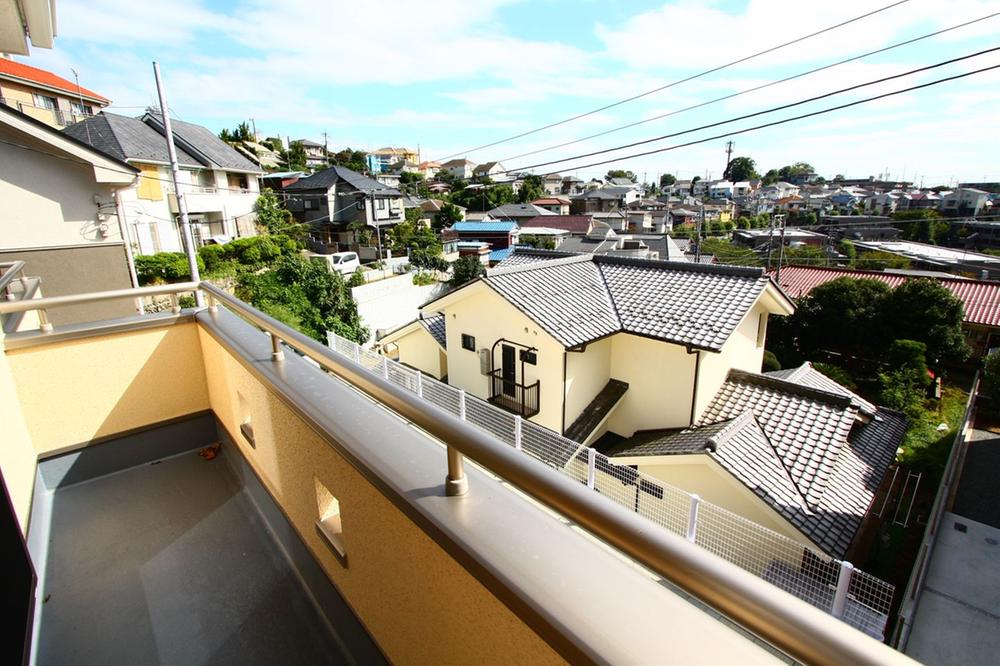 (September 2013) Shooting 7 Building Per yang ・ View is good south-facing balcony.
(2013年9月)撮影 7号棟 陽当たり・眺望良好の南向きバルコニーです。
Other introspectionその他内観 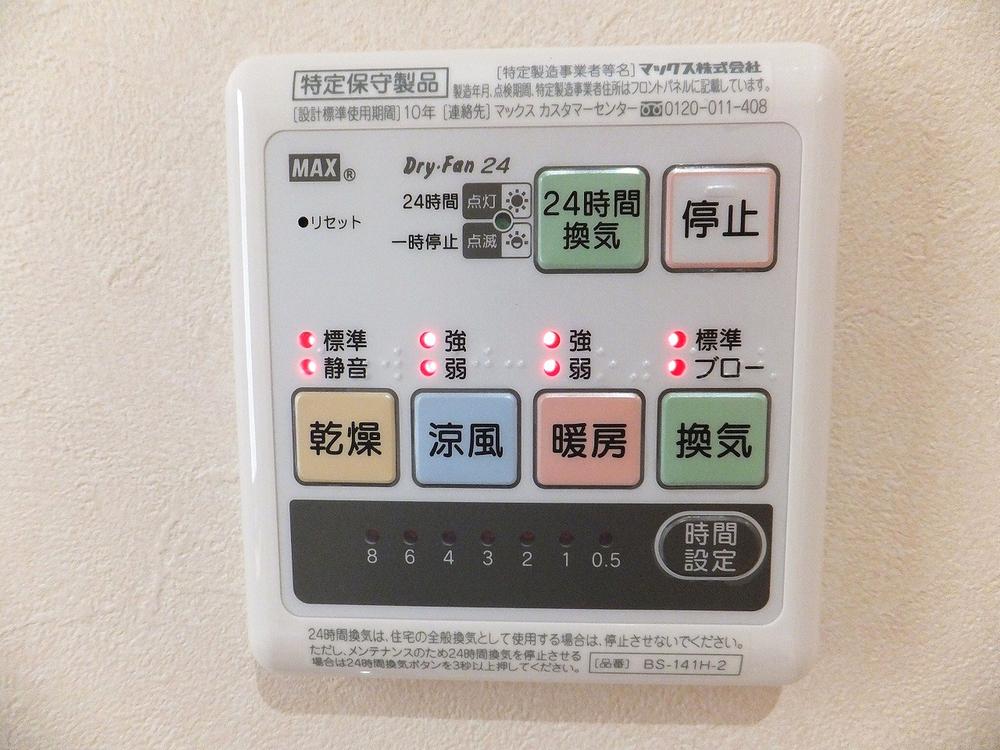 Indoor (September 2013) Shooting All building common Bathroom is with a ventilation drying heating cool breeze function.
室内(2013年9月)撮影 全棟共通 浴室換気乾燥暖房涼風機能付きです。
Floor plan間取り図 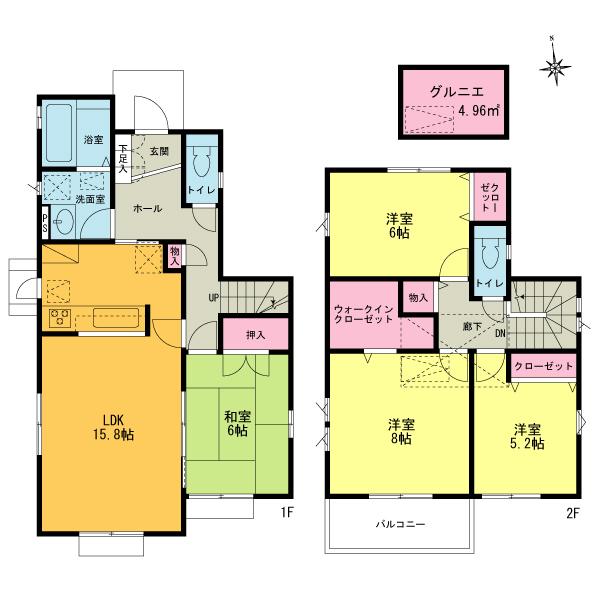 (5 Building), Price 33,800,000 yen, 4LDK, Land area 112.7 sq m , Building area 103.51 sq m
(5号棟)、価格3380万円、4LDK、土地面積112.7m2、建物面積103.51m2
Local appearance photo現地外観写真 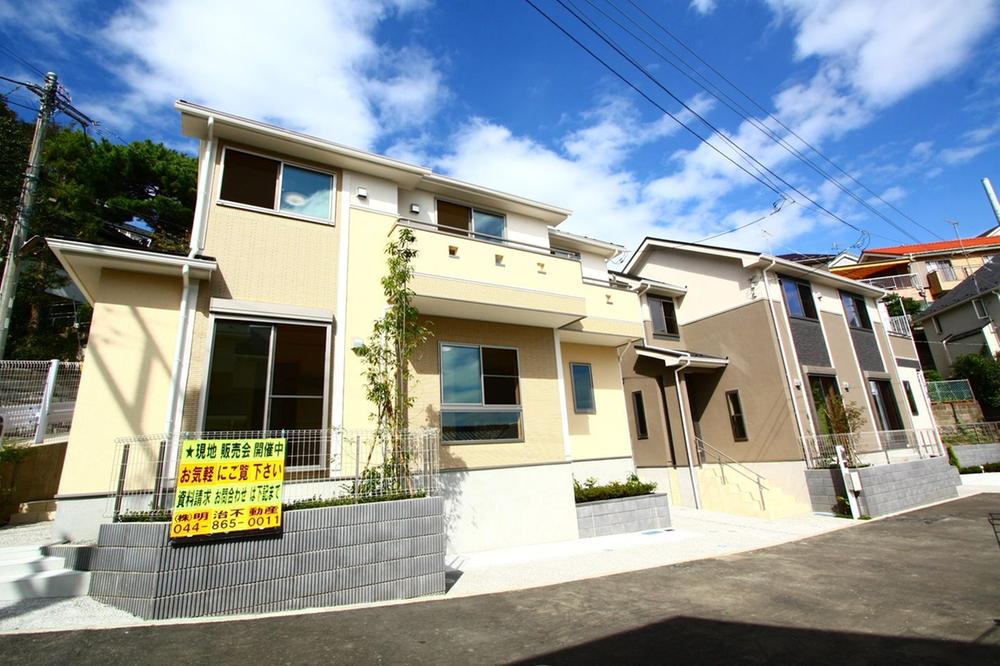 (September 2013) Shooting Bright and airy with plenty.
(2013年9月)撮影 明るく開放感たっぷりです。
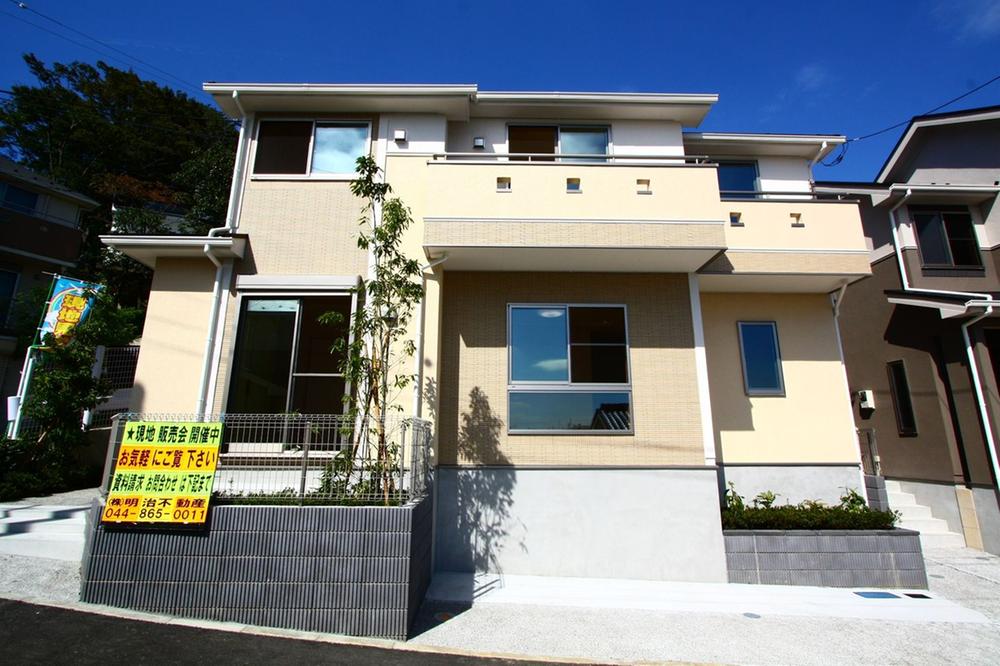 All buildings can you preview.
全棟内覧出来ます。
Kitchenキッチン 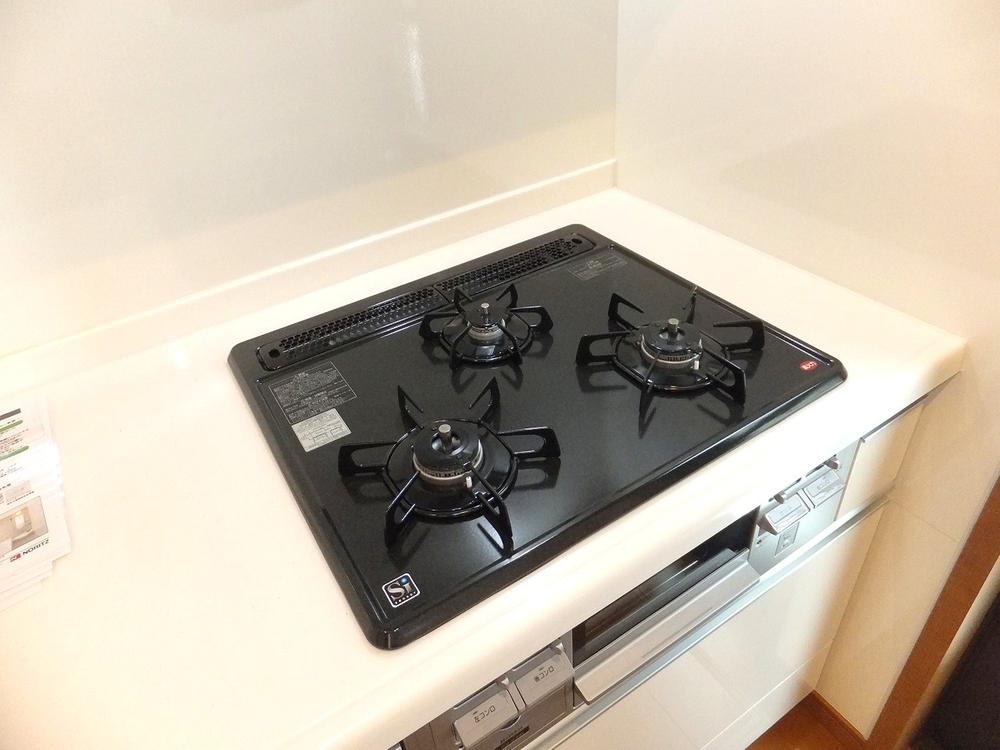 Local (September 2013) Shooting All building common The Company has adopted a three-necked stove.
現地(2013年9月)撮影 全棟共通 3つ口コンロを採用しております。
Floor plan間取り図 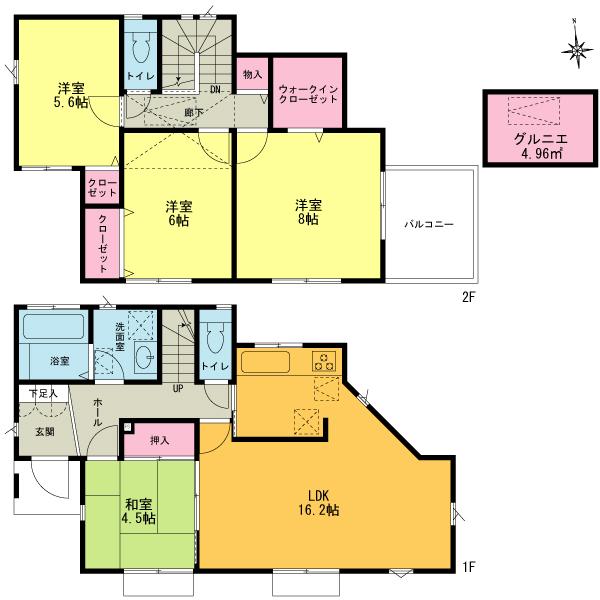 (6 Building), Price 35,800,000 yen, 4LDK, Land area 125.64 sq m , Building area 100.48 sq m
(6号棟)、価格3580万円、4LDK、土地面積125.64m2、建物面積100.48m2
Local appearance photo現地外観写真 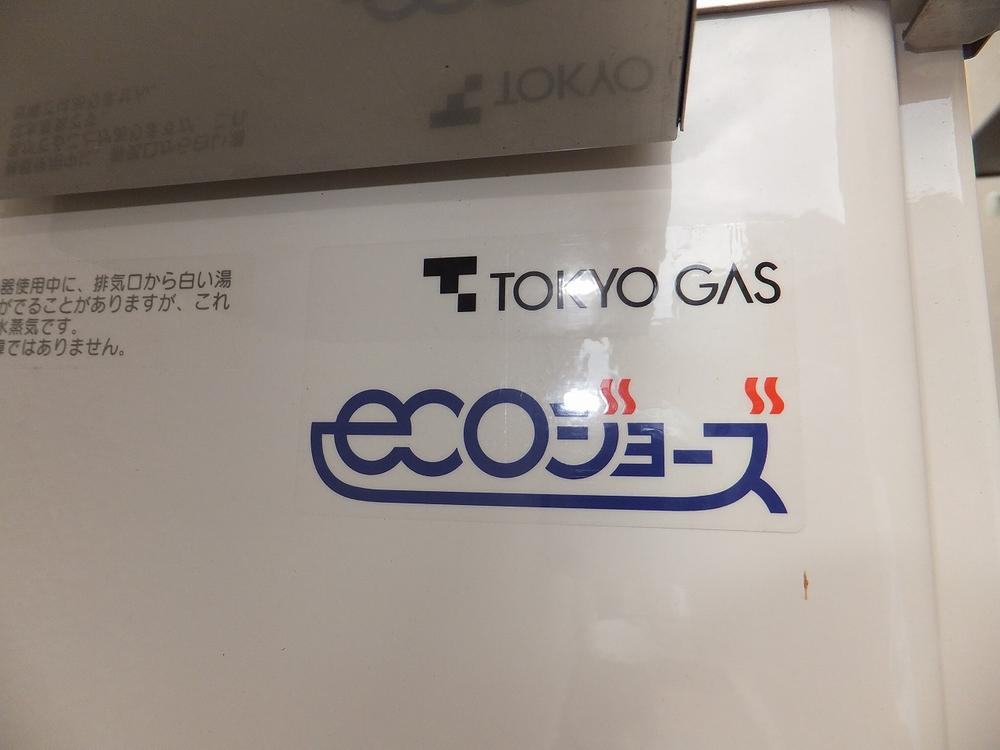 Local (August 2013) Shooting Eco Jaws whole building is standard equipment.
現地(2013年8月)撮影 エコジョーズ全棟標準装備です。
Kitchenキッチン 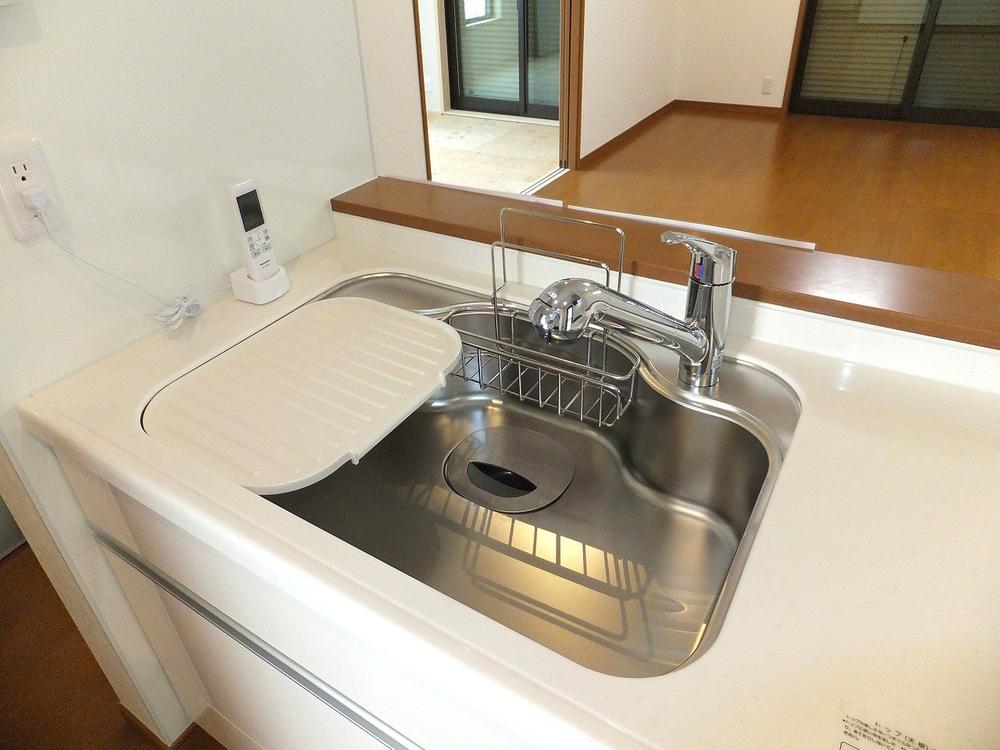 Local (August 2013) Shooting All building common Is a water purifier integrated.
現地(2013年8月)撮影 全棟共通 浄水器一体型です。
Floor plan間取り図 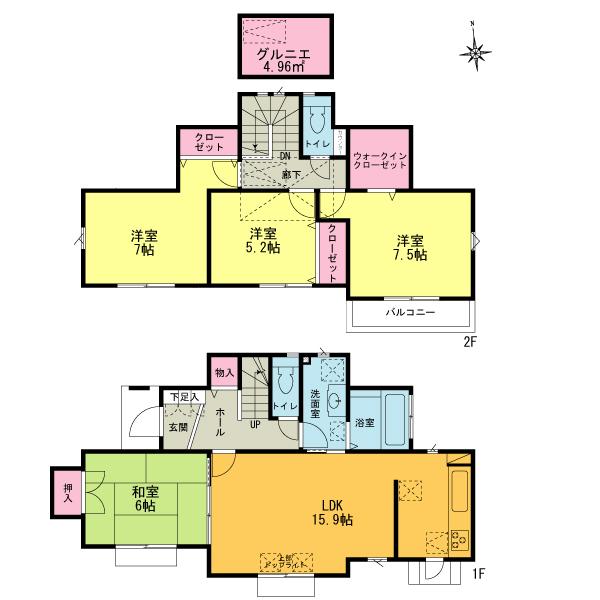 Indoor (September 2013) Shooting
室内(2013年9月)撮影
Location
|
























