New Homes » Kanto » Kanagawa Prefecture » Kawasaki City Asao-ku
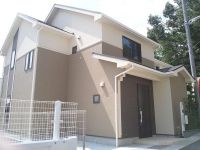 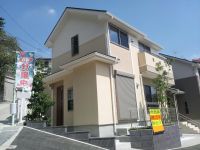
| | Kawasaki City, Kanagawa Prefecture Aso-ku 神奈川県川崎市麻生区 |
| Odakyu line "Yurikeoka" walk 14 minutes 小田急線「百合ヶ丘」歩14分 |
| In a quiet residential area, All eight buildings of the new subdivision! Followed by Japanese-style Ya in the living room, Face-to-face kitchen ・ Floor heating ・ Balcony Spacious ・ Attic storage ・ WIC, etc., etc., Floor plan and equipment considering the customer's usability! ! 閑静な住宅街に、全8棟の新規分譲!リビングに続いた和室や、対面キッチン・床暖房・バルコニー広々・小屋裏収納・WICなどなど、お客様の使い勝手を考えた間取りや設備!! |
| Pre-ground survey, Year Available, It is close to the city, Facing south, System kitchen, Bathroom Dryer, Yang per good, All room storage, Siemens south road, A quiet residential area, LDK15 tatami mats or more, Around traffic fewer, Corner lotese-style room, Shaping land, garden, Washbasin with shower, Face-to-face kitchen, Wide balcony, Barrier-free, Toilet 2 places, Bathroom 1 tsubo or more, 2-story, South balcony, Double-glazing, Zenshitsuminami direction, Warm water washing toilet seat, The window in the bathroom, TV monitor interphone, Leafy residential area, Urban neighborhood, Mu front building, Dish washing dryer, Walk-in closet, Water filter, City gas, All rooms are two-sided lighting, A large gap between the neighboring house, Attic storage, Floor heating 地盤調査済、年内入居可、市街地が近い、南向き、システムキッチン、浴室乾燥機、陽当り良好、全居室収納、南側道路面す、閑静な住宅地、LDK15畳以上、周辺交通量少なめ、角地、和室、整形地、庭、シャワー付洗面台、対面式キッチン、ワイドバルコニー、バリアフリー、トイレ2ヶ所、浴室1坪以上、2階建、南面バルコニー、複層ガラス、全室南向き、温水洗浄便座、浴室に窓、TVモニタ付インターホン、緑豊かな住宅地、都市近郊、前面棟無、食器洗乾燥機、ウォークインクロゼット、浄水器、都市ガス、全室2面採光、隣家との間隔が大きい、屋根裏収納、床暖房 |
Features pickup 特徴ピックアップ | | Pre-ground survey / Year Available / It is close to the city / Facing south / System kitchen / Bathroom Dryer / Yang per good / All room storage / Siemens south road / A quiet residential area / LDK15 tatami mats or more / Around traffic fewer / Corner lot / Japanese-style room / Shaping land / garden / Washbasin with shower / Face-to-face kitchen / Wide balcony / Barrier-free / Toilet 2 places / Bathroom 1 tsubo or more / 2-story / South balcony / Double-glazing / Zenshitsuminami direction / Warm water washing toilet seat / The window in the bathroom / TV monitor interphone / Leafy residential area / Urban neighborhood / Mu front building / Dish washing dryer / Walk-in closet / Water filter / City gas / All rooms are two-sided lighting / A large gap between the neighboring house / Attic storage / Floor heating 地盤調査済 /年内入居可 /市街地が近い /南向き /システムキッチン /浴室乾燥機 /陽当り良好 /全居室収納 /南側道路面す /閑静な住宅地 /LDK15畳以上 /周辺交通量少なめ /角地 /和室 /整形地 /庭 /シャワー付洗面台 /対面式キッチン /ワイドバルコニー /バリアフリー /トイレ2ヶ所 /浴室1坪以上 /2階建 /南面バルコニー /複層ガラス /全室南向き /温水洗浄便座 /浴室に窓 /TVモニタ付インターホン /緑豊かな住宅地 /都市近郊 /前面棟無 /食器洗乾燥機 /ウォークインクロゼット /浄水器 /都市ガス /全室2面採光 /隣家との間隔が大きい /屋根裏収納 /床暖房 | Price 価格 | | 32,800,000 yen ~ 35,800,000 yen 3280万円 ~ 3580万円 | Floor plan 間取り | | 4LDK 4LDK | Units sold 販売戸数 | | 3 units 3戸 | Total units 総戸数 | | 8 units 8戸 | Land area 土地面積 | | 116.52 sq m ~ 130.54 sq m (35.24 tsubo ~ 39.48 tsubo) (Registration) 116.52m2 ~ 130.54m2(35.24坪 ~ 39.48坪)(登記) | Building area 建物面積 | | 100.48 sq m ~ 102.26 sq m (30.39 tsubo ~ 30.93 tsubo) (measured) 100.48m2 ~ 102.26m2(30.39坪 ~ 30.93坪)(実測) | Completion date 完成時期(築年月) | | Early September 2013 2013年9月上旬 | Address 住所 | | Kawasaki City, Kanagawa Prefecture Aso-ku, Takaishi 5 神奈川県川崎市麻生区高石5 | Traffic 交通 | | Odakyu line "Yurikeoka" walk 14 minutes 小田急線「百合ヶ丘」歩14分
| Related links 関連リンク | | [Related Sites of this company] 【この会社の関連サイト】 | Person in charge 担当者より | | Rep Muto Jun Age: 30 Daigyokai experience: taking advantage of the strengths grew up from two years childhood in Kawasaki City Tama-ku,, Local unique environment and facilities to many customers ・ We thought that if you can tell the characteristics of the region and more specifically. 担当者武藤 潤年齢:30代業界経験:2年幼少時代から川崎市多摩区で育った強みを活かして、たくさんのお客様に地元ならではの環境や施設・地域の特性をより具体的にお伝え出来ればと思っております。 | Contact お問い合せ先 | | TEL: 0800-602-6173 [Toll free] mobile phone ・ Also available from PHS
Caller ID is not notified
Please contact the "saw SUUMO (Sumo)"
If it does not lead, If the real estate company TEL:0800-602-6173【通話料無料】携帯電話・PHSからもご利用いただけます
発信者番号は通知されません
「SUUMO(スーモ)を見た」と問い合わせください
つながらない方、不動産会社の方は
| Building coverage, floor area ratio 建ぺい率・容積率 | | Kenpei rate: 50%, Volume ratio: 100% 建ペい率:50%、容積率:100% | Time residents 入居時期 | | Consultation 相談 | Land of the right form 土地の権利形態 | | Ownership 所有権 | Structure and method of construction 構造・工法 | | Second floor wooden ・ Underground 0-story (2 × 4 construction method) 木造2階・地下0階建(2×4工法) | Use district 用途地域 | | One low-rise 1種低層 | Land category 地目 | | Residential land 宅地 | Overview and notices その他概要・特記事項 | | Contact: Muto Jun 担当者:武藤 潤 | Company profile 会社概要 | | <Mediation> Governor of Kanagawa Prefecture (1) the first 027,972 No. Century 21 Home Life Co., Ltd. Yubinbango214-0013 Kawasaki City, Kanagawa Prefecture Tama-ku, Noboritoshin cho address 409 <仲介>神奈川県知事(1)第027972号センチュリー21ホームライフ(株)〒214-0013 神奈川県川崎市多摩区登戸新町409番地 |
Local appearance photo現地外観写真 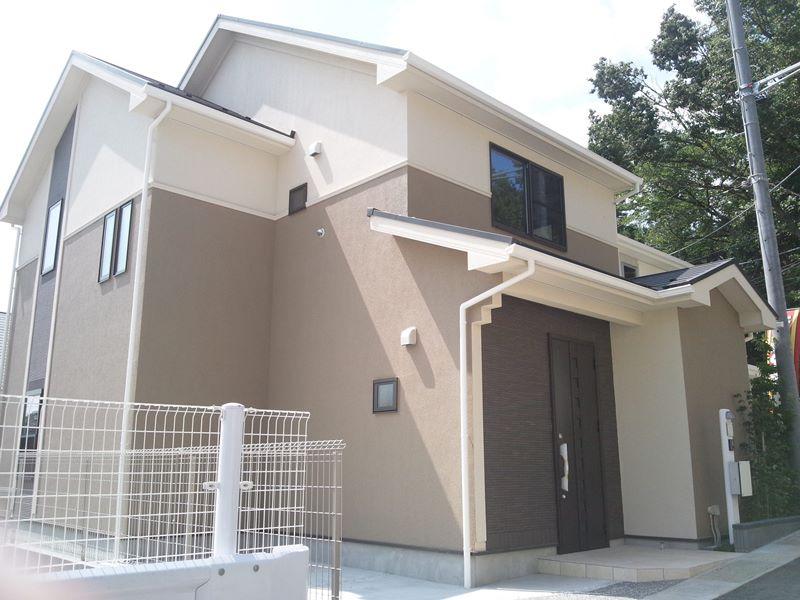 5 Building Exterior Photos! 2-story 4LDK!
5号棟外観写真!2階建て4LDK!
Local photos, including front road前面道路含む現地写真 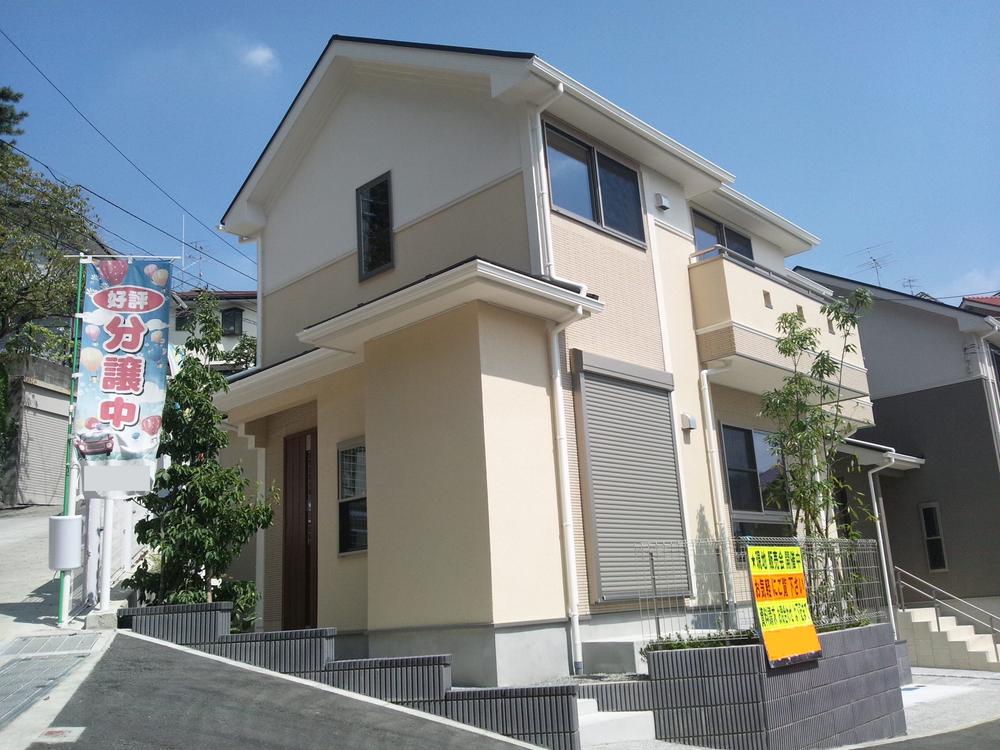 7 Building Exterior Photos! 2-story with the location of the corner lot!
7号棟外観写真!角地の立地に2階建て!
Livingリビング 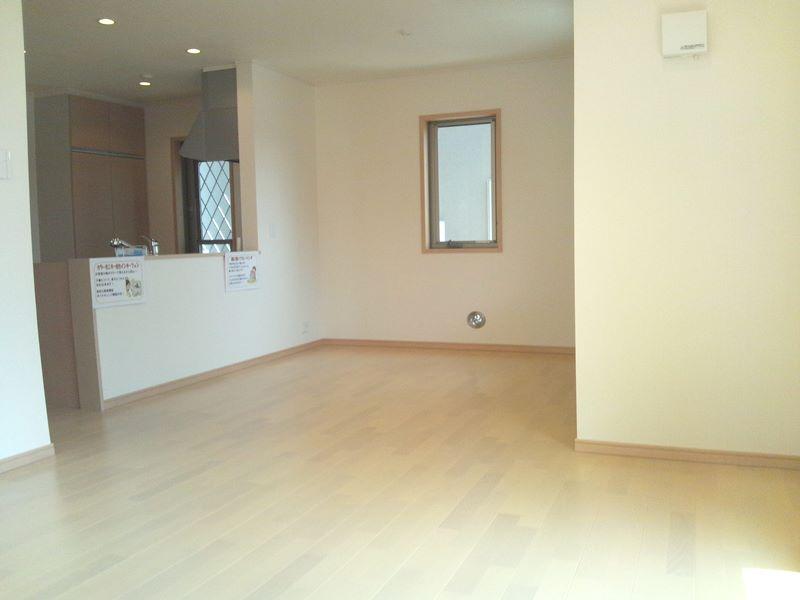 7 Building room photo, Of spacious face-to-face kitchen type LDK! Also jewels space of the sum in Tsuzukiai.
7号棟室内写真、広々した対面キッチン型のLDK!続き間で和の空間も御座います。
Floor plan間取り図 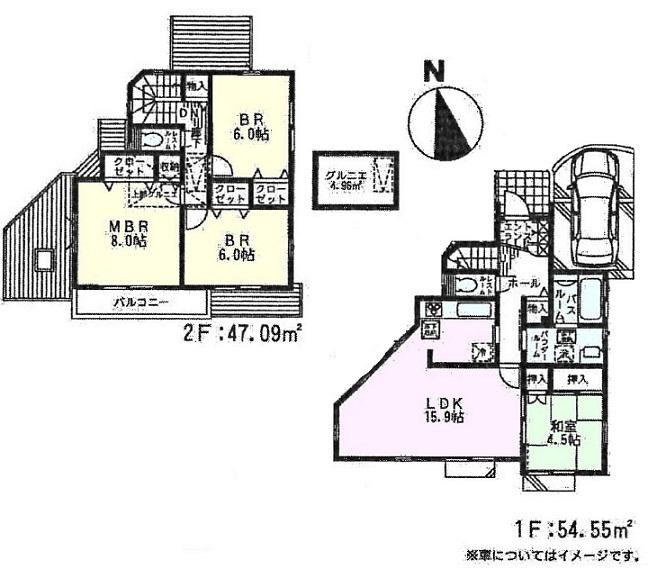 (4 Building), Price 32,800,000 yen, 4LDK, Land area 116.52 sq m , Building area 101.64 sq m
(4号棟)、価格3280万円、4LDK、土地面積116.52m2、建物面積101.64m2
Local appearance photo現地外観写真 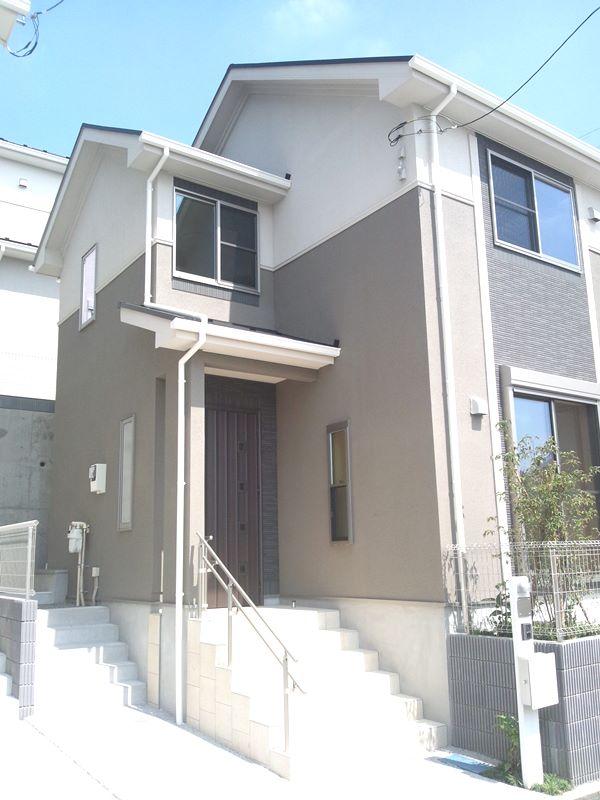 6 Building Exterior Photos!
6号棟外観写真!
Livingリビング 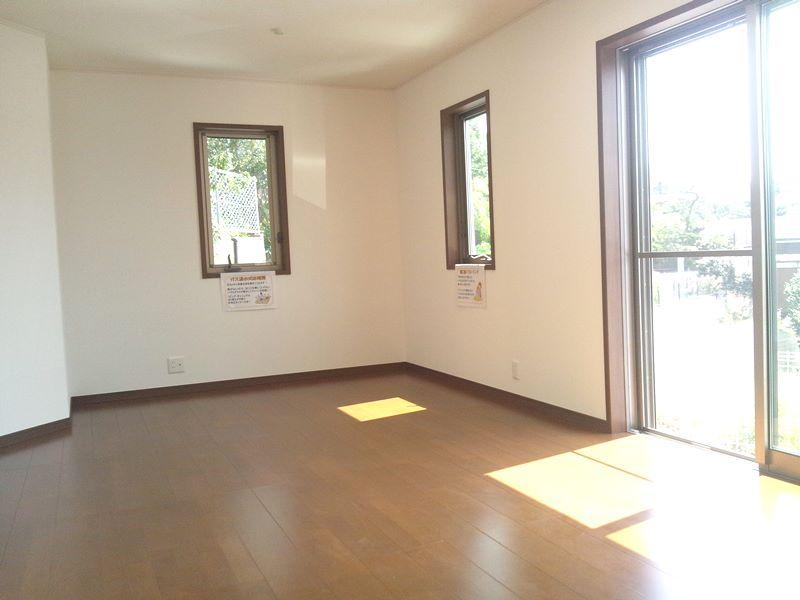 6 Building room photo, Bright LDK! All Toyuka also has been established heating!
6号棟室内写真、明るいLDK!全棟床暖房も設置しております!
Bathroom浴室 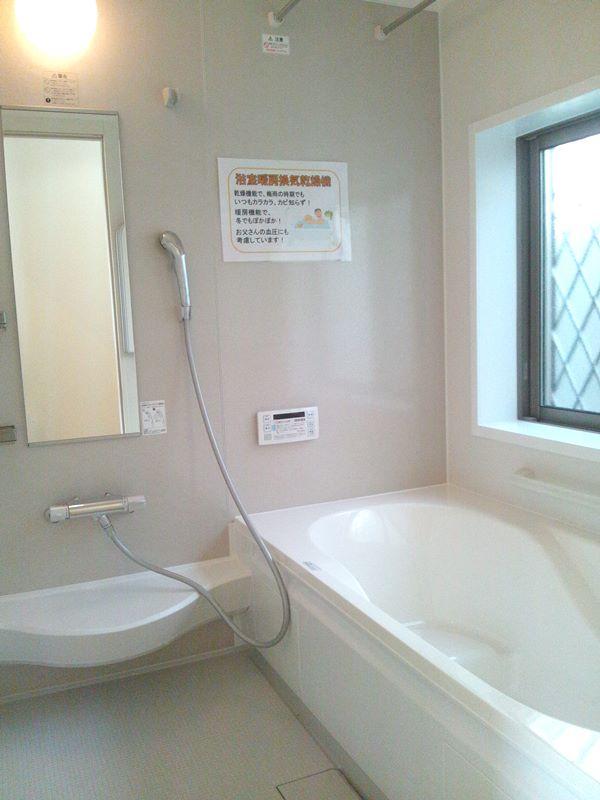 7 Building room photo, With large windows in the bath! Bright healing space!
7号棟室内写真、お風呂には大きな窓付き!明るい癒しの空間!
Kitchenキッチン 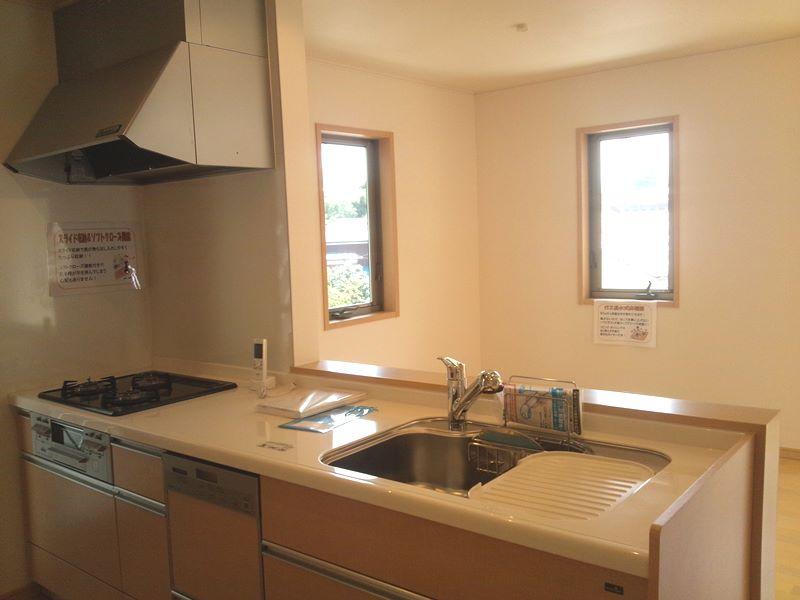 7 Building room photo, Open face-to-face kitchen! Dishwasher ・ Also installed an integrated water purifier!
7号棟室内写真、開放的な対面キッチン!食洗機・一体型浄水器も設置!
Non-living roomリビング以外の居室 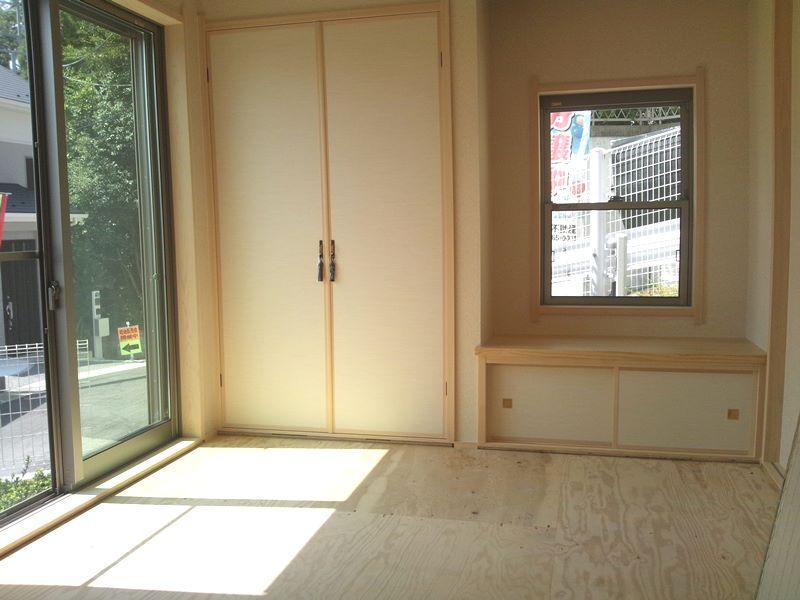 7 Building room photo, Large sweeping windows in Japanese-style room, Installing a closet!
7号棟室内写真、和室には大きな掃出し窓、押入れを設置!
Entrance玄関 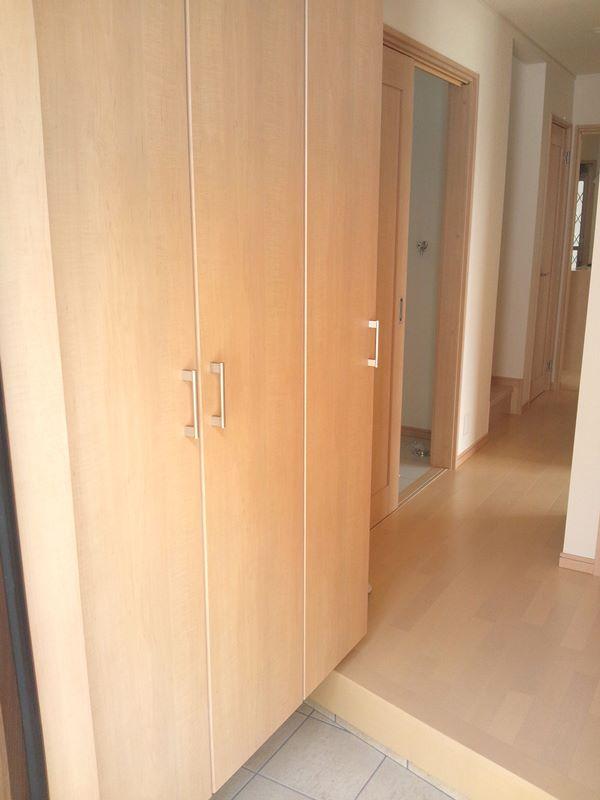 7 Building room photo, Use a wide-high type, as are a lot of shoes can be stored is also the front door storage!
7号棟室内写真、玄関収納もたくさんの靴が収納できるようにワイドハイタイプを使用!
Wash basin, toilet洗面台・洗面所 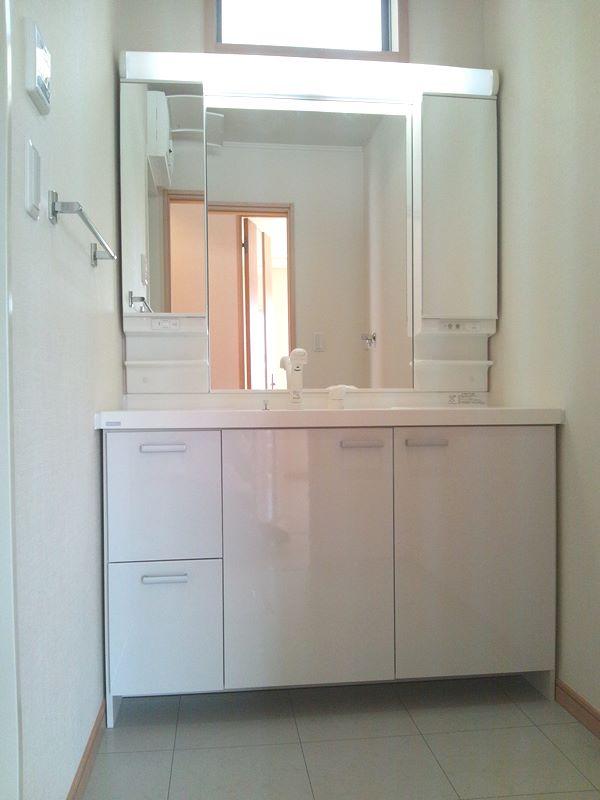 7 Building room photo, Washbasin wide span! Enhancement also storage capacity!
7号棟室内写真、洗面台はワイドスパン!収納力も充実!
Receipt収納 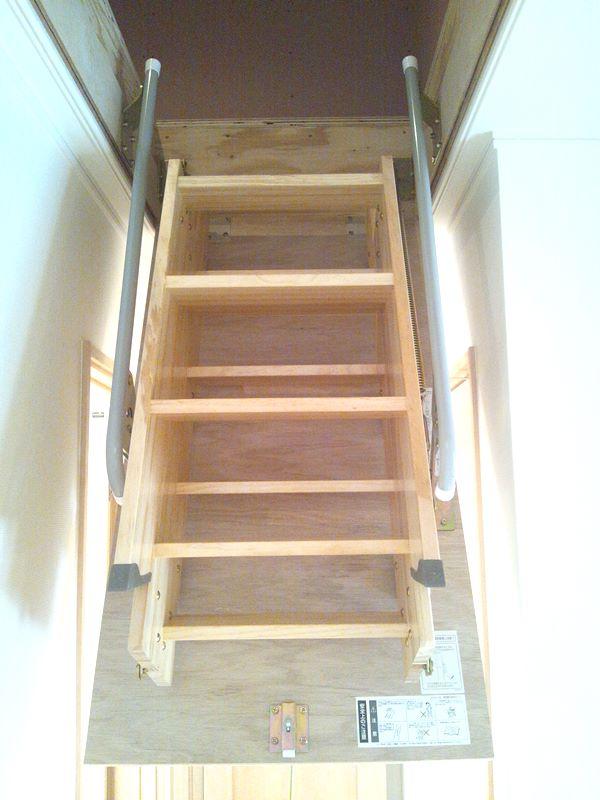 7 Building room photo, We also set up the attic housed in 2 upstairs part.
7号棟室内写真、2階上部には小屋裏収納も設置しております。
Toiletトイレ 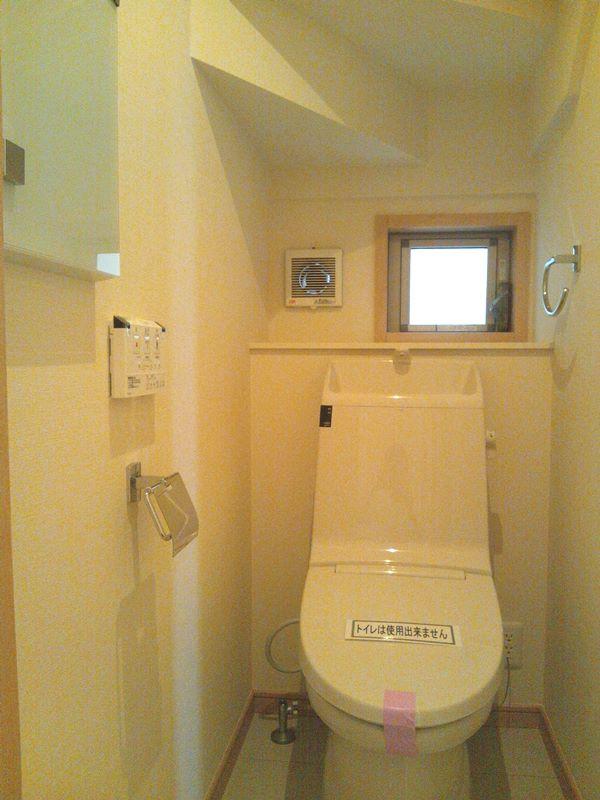 7 Building room photo, Paper BOX and windows ・ Also it comes with bidet!
7号棟室内写真、ペーパーBOXや窓・ウォシュレットも付いております!
Otherその他 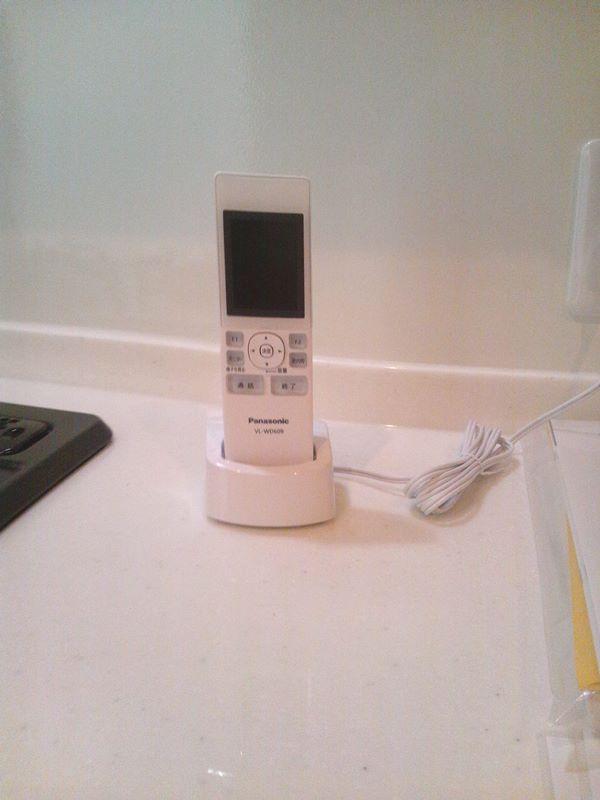 Because it is placed anywhere intercom also the standard, You can also check your visitors are in the second floor and balconies, etc.!
どこでもドアホンも標準で設置している為、2階やバルコニー等にいてもご訪問者を確認できます!
Floor plan間取り図 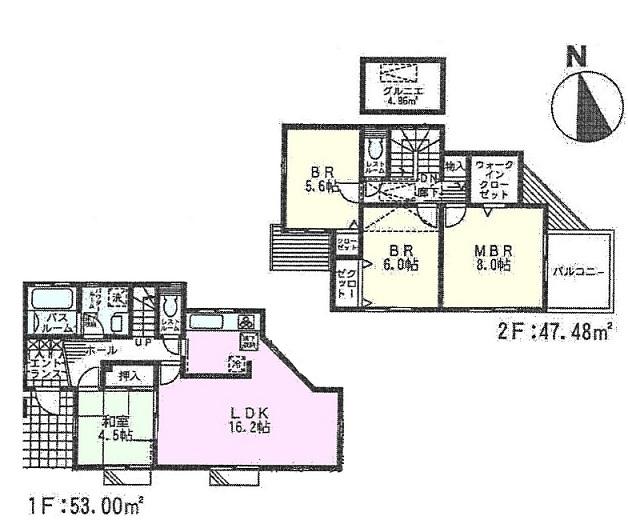 (6 Building), Price 35,800,000 yen, 4LDK, Land area 125.64 sq m , Building area 100.48 sq m
(6号棟)、価格3580万円、4LDK、土地面積125.64m2、建物面積100.48m2
Kitchenキッチン 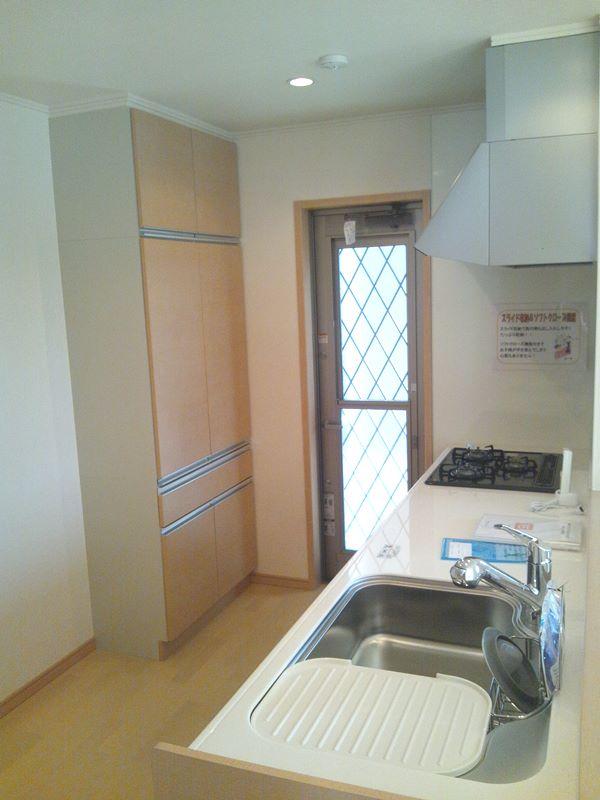 7 Building room photo, Installing the cup board at the standard is in the kitchen back! Also it comes with back door.
7号棟室内写真、キッチン背面にはカップボードを標準にて設置!勝手口も付いております。
Non-living roomリビング以外の居室 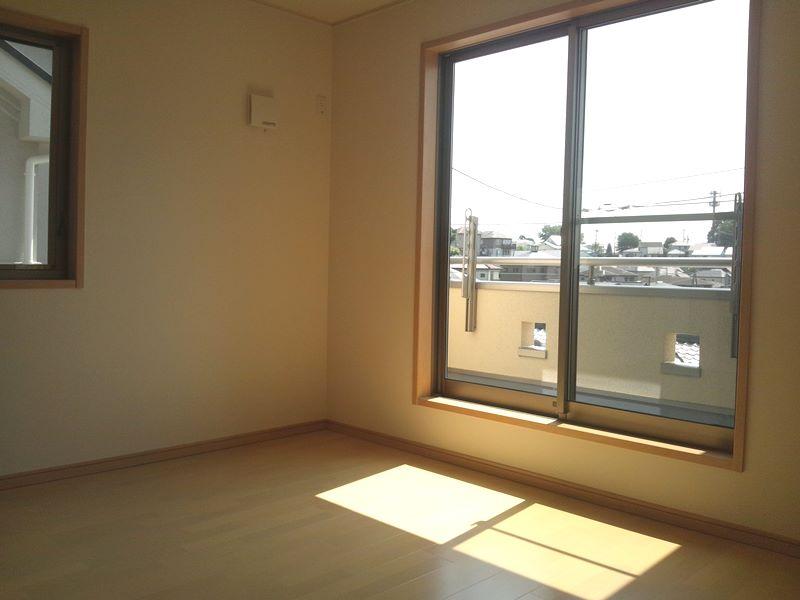 7 Building room photo, Spacious master bedroom is about 8.6 Pledge housed two places!
7号棟室内写真、広々した主寝室は約8.6帖収納2ヶ所!
Entrance玄関 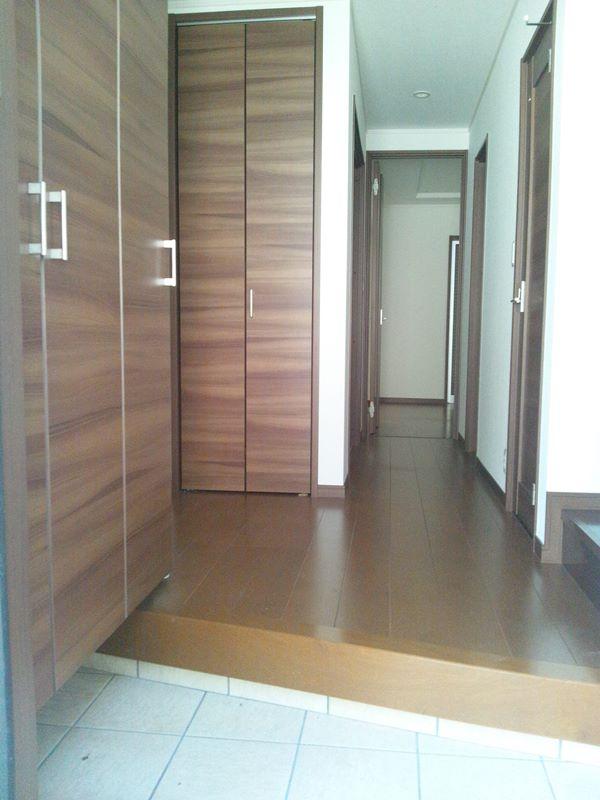 4 Building room photo, Also spacious space entrance!
4号棟室内写真、玄関も広々空間!
Kitchenキッチン 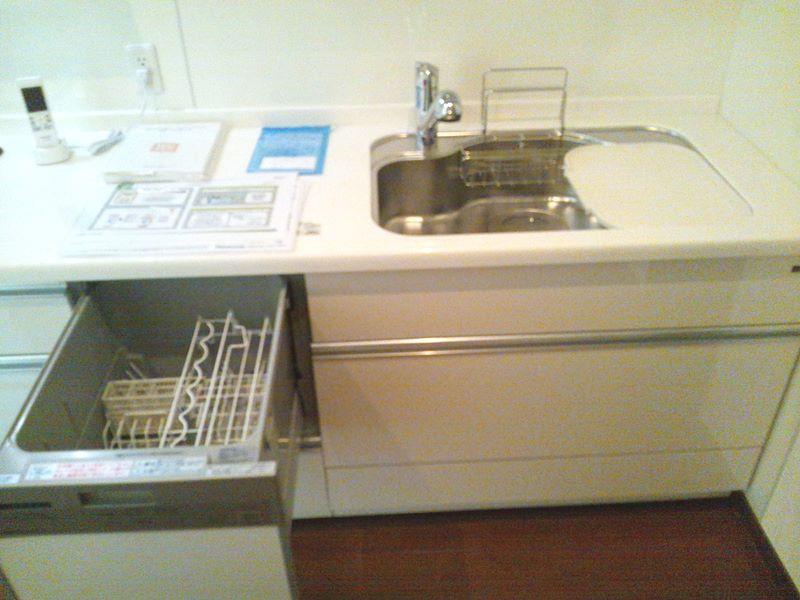 4 Building room photo, Dishwasher and integrated water purifier ・ Eco Jaws also standard construction!
4号棟室内写真、食洗機や一体型浄水器・エコジョーズも標準施工!
Non-living roomリビング以外の居室 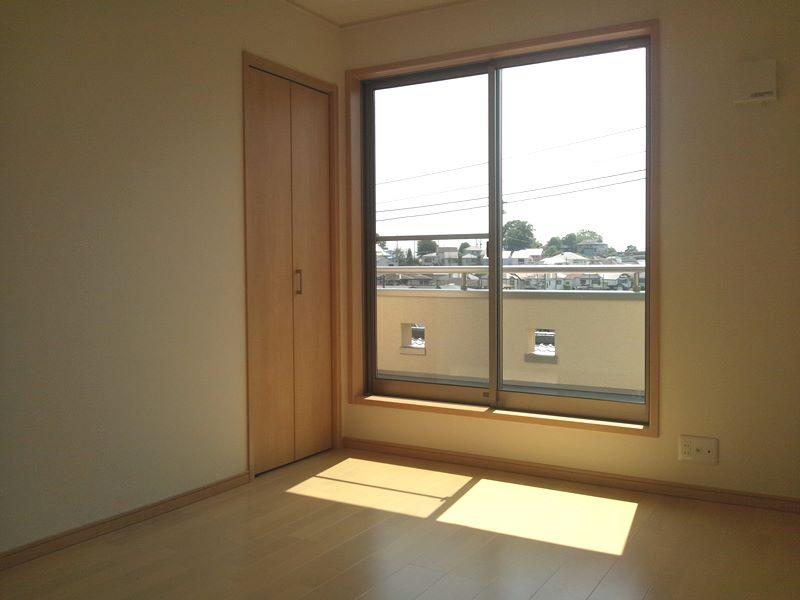 7 Building room photo, You can enter and exit on the balcony from the children room!
7号棟室内写真、お子様部屋からもバルコニーに出入り出来ます!
Location
|





















