New Homes » Kanto » Kanagawa Prefecture » Kawasaki City Asao-ku
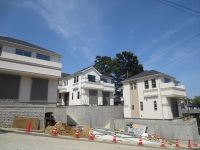 
| | Kawasaki City, Kanagawa Prefecture Aso-ku 神奈川県川崎市麻生区 |
| Tamasen Odakyu "Kurokawa" walk 6 minutes 小田急多摩線「黒川」歩6分 |
| ◎ urethane foam spray insulation material ◎ standard specification! Cool in summer, Winter realize the building of warm airtight high insulation! [Energy Conservation] Measures housing! [Flat 35S] Available! ◎発砲ウレタン吹付断熱材◎標準仕様!夏は涼しく、冬は暖かい高気密高断熱の建物を実現!【省エネルギー】対策住宅!【フラット35S】利用可能! |
| ◆ Site area 40 square meters, 2-story house with a car space two available parking garden! ◆ Odakyū Tama Line, Good location of the station walking distance to the Keio Sagamihara Line both! ◆ Good location of per yang south terraced nestled in the hills, Enhancement of facilities and security after-sales service! ◆敷地面積40坪、カースペース2台駐車可能なお庭のある2階建てのお家!◆小田急多摩線、京王相模原線ともに駅徒歩圏の好立地!◆丘に佇む南雛壇の陽当りの良い立地、充実の設備と安心のアフターサービス! |
Features pickup 特徴ピックアップ | | Measures to conserve energy / Corresponding to the flat-35S / Airtight high insulated houses / Pre-ground survey / Year Available / Parking two Allowed / 2 along the line more accessible / LDK18 tatami mats or more / Energy-saving water heaters / Super close / It is close to the city / Facing south / System kitchen / Bathroom Dryer / Yang per good / All room storage / Siemens south road / A quiet residential area / Or more before road 6m / Corner lot / Japanese-style room / Shaping land / garden / Washbasin with shower / Face-to-face kitchen / Barrier-free / Toilet 2 places / Bathroom 1 tsubo or more / 2-story / South balcony / Double-glazing / Warm water washing toilet seat / Nantei / Underfloor Storage / The window in the bathroom / TV monitor interphone / Leafy residential area / Urban neighborhood / Ventilation good / Good view / Dish washing dryer / Or more ceiling height 2.5m / Water filter / City gas / Located on a hill / A large gap between the neighboring house / Attic storage / Floor heating 省エネルギー対策 /フラット35Sに対応 /高気密高断熱住宅 /地盤調査済 /年内入居可 /駐車2台可 /2沿線以上利用可 /LDK18畳以上 /省エネ給湯器 /スーパーが近い /市街地が近い /南向き /システムキッチン /浴室乾燥機 /陽当り良好 /全居室収納 /南側道路面す /閑静な住宅地 /前道6m以上 /角地 /和室 /整形地 /庭 /シャワー付洗面台 /対面式キッチン /バリアフリー /トイレ2ヶ所 /浴室1坪以上 /2階建 /南面バルコニー /複層ガラス /温水洗浄便座 /南庭 /床下収納 /浴室に窓 /TVモニタ付インターホン /緑豊かな住宅地 /都市近郊 /通風良好 /眺望良好 /食器洗乾燥機 /天井高2.5m以上 /浄水器 /都市ガス /高台に立地 /隣家との間隔が大きい /屋根裏収納 /床暖房 | Event information イベント情報 | | (Please be sure to ask in advance) (事前に必ずお問い合わせください) | Price 価格 | | 48,800,000 yen 4880万円 | Floor plan 間取り | | 4LDK 4LDK | Units sold 販売戸数 | | 1 units 1戸 | Total units 総戸数 | | 4 units 4戸 | Land area 土地面積 | | 134.08 sq m (40.55 tsubo) (Registration) 134.08m2(40.55坪)(登記) | Building area 建物面積 | | 100.19 sq m (30.30 tsubo) (measured) 100.19m2(30.30坪)(実測) | Driveway burden-road 私道負担・道路 | | Road width: 5.2m ~ 6.8m, Asphaltic pavement 道路幅:5.2m ~ 6.8m、アスファルト舗装 | Completion date 完成時期(築年月) | | 2013 end of August 2013年8月末 | Address 住所 | | Kawasaki-shi, Kanagawa-ku, Aso Kurokawa 神奈川県川崎市麻生区黒川 | Traffic 交通 | | Tamasen Odakyu "Kurokawa" walk 6 minutes
Tamasen Odakyu "Kasuga field" walk 10 minutes
Keio Sagamihara Line "Wakabadai" walk 13 minutes 小田急多摩線「黒川」歩6分
小田急多摩線「はるひ野」歩10分
京王相模原線「若葉台」歩13分
| Person in charge 担当者より | | Person in charge of Matsushita Aki Age: 30 Daigyokai experience: we are working hard to happily operating activities is blessed with one year always friendly boss. Because it is at home company that was harmonious, Is rewarding can help house hunting laughing with customers even at the office! 担当者松下 亜紀年齢:30代業界経験:1年いつも優しい上司に恵まれて楽しく営業活動に励んでおります。和気あいあいとしたアットホームな会社ですので、事務所でもお客様と笑って家探しのお手伝いができるのがやりがいです! | Contact お問い合せ先 | | TEL: 0800-805-3775 [Toll free] mobile phone ・ Also available from PHS
Caller ID is not notified
Please contact the "saw SUUMO (Sumo)"
If it does not lead, If the real estate company TEL:0800-805-3775【通話料無料】携帯電話・PHSからもご利用いただけます
発信者番号は通知されません
「SUUMO(スーモ)を見た」と問い合わせください
つながらない方、不動産会社の方は
| Building coverage, floor area ratio 建ぺい率・容積率 | | Kenpei rate: 40%, Volume ratio: 80% 建ペい率:40%、容積率:80% | Time residents 入居時期 | | Consultation 相談 | Land of the right form 土地の権利形態 | | Ownership 所有権 | Structure and method of construction 構造・工法 | | Wooden 2-story (framing method) 木造2階建(軸組工法) | Construction 施工 | | Sakura construction さくら建設 | Use district 用途地域 | | One low-rise 1種低層 | Land category 地目 | | Residential land 宅地 | Other limitations その他制限事項 | | Regulations have by the Landscape Act, Residential land development construction regulation area, Height district, Height ceiling Yes, Site area minimum Yes, Shade limit Yes 景観法による規制有、宅地造成工事規制区域、高度地区、高さ最高限度有、敷地面積最低限度有、日影制限有 | Overview and notices その他概要・特記事項 | | Contact: Matsushita Aki, Building confirmation number: the H24 building certification No. KBI08445 担当者:松下 亜紀、建築確認番号:第H24確認建築KBI08445号 | Company profile 会社概要 | | <Mediation> Governor of Kanagawa Prefecture (1) No. 028167 (Ltd.) Danderyd ・ Rise Yubinbango216-0004 Kawasaki City, Kanagawa Prefecture Miyamae-ku, Saginuma 3-5-28 Aguriasu Saginuma B1 <仲介>神奈川県知事(1)第028167号(株)ダンデ・ライズ〒216-0004 神奈川県川崎市宮前区鷺沼3-5-28 アグリアス鷺沼B1 |
Local appearance photo現地外観写真 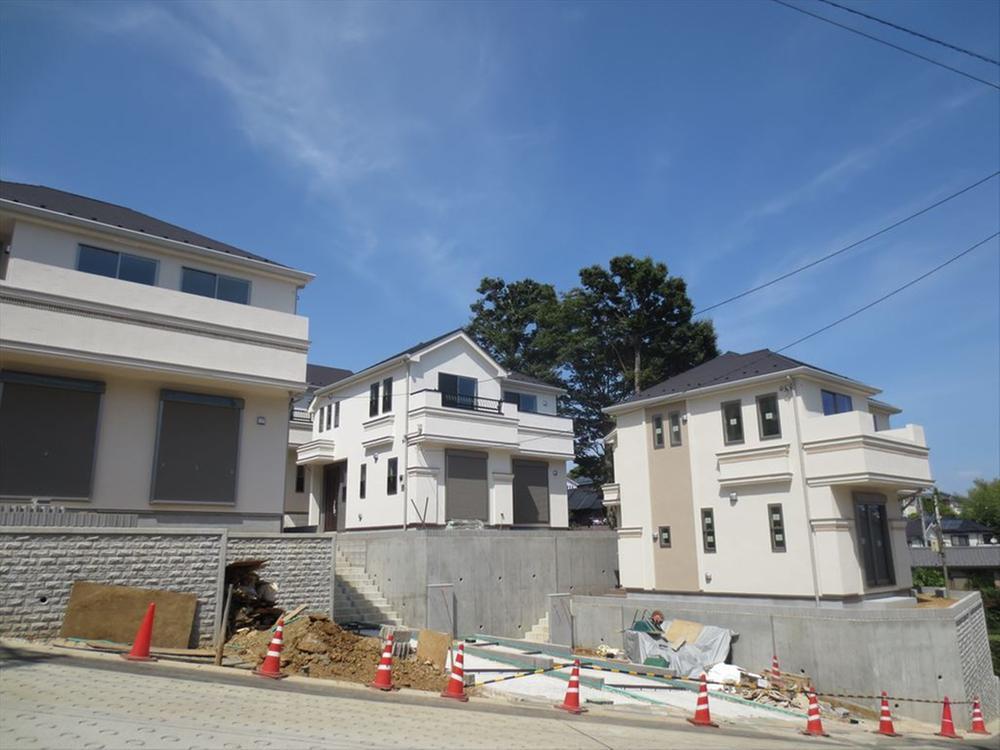 Local (August 2013) Shooting Overall picture
現地(2013年8月)撮影 全体像
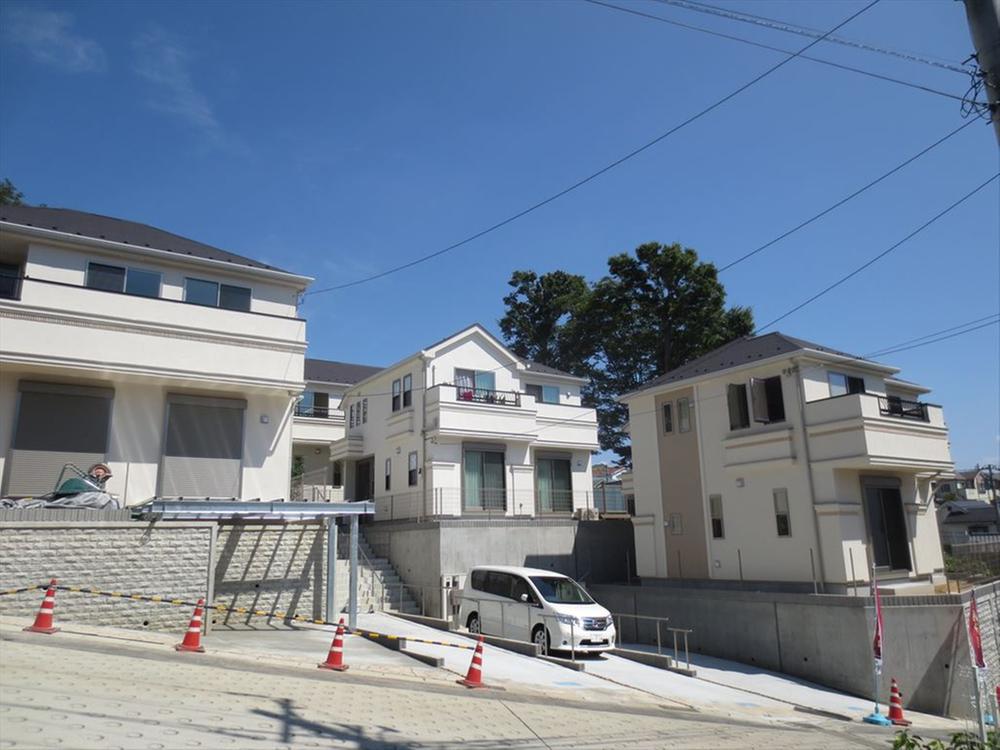 Local (September 2013) Shooting "Lagrasse Kasuga field" all four buildings overall picture
現地(2013年9月)撮影 「ラグラスはるひ野」全4棟全体像
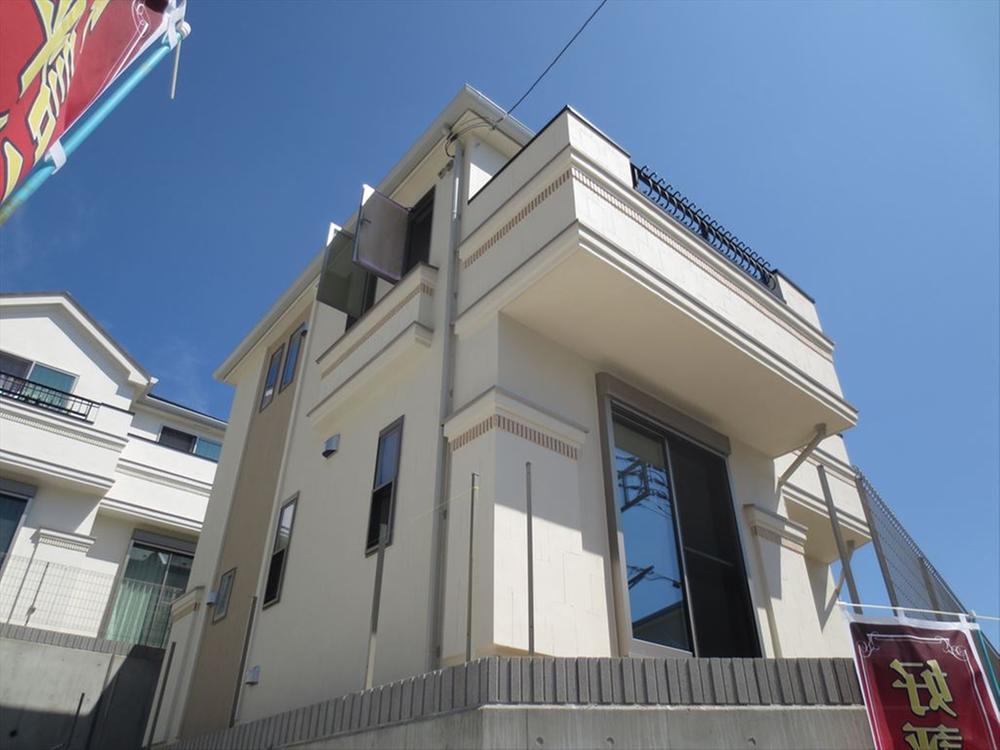 Local (September 2013) Shooting 4 Building appearance
現地(2013年9月)撮影 4号棟外観
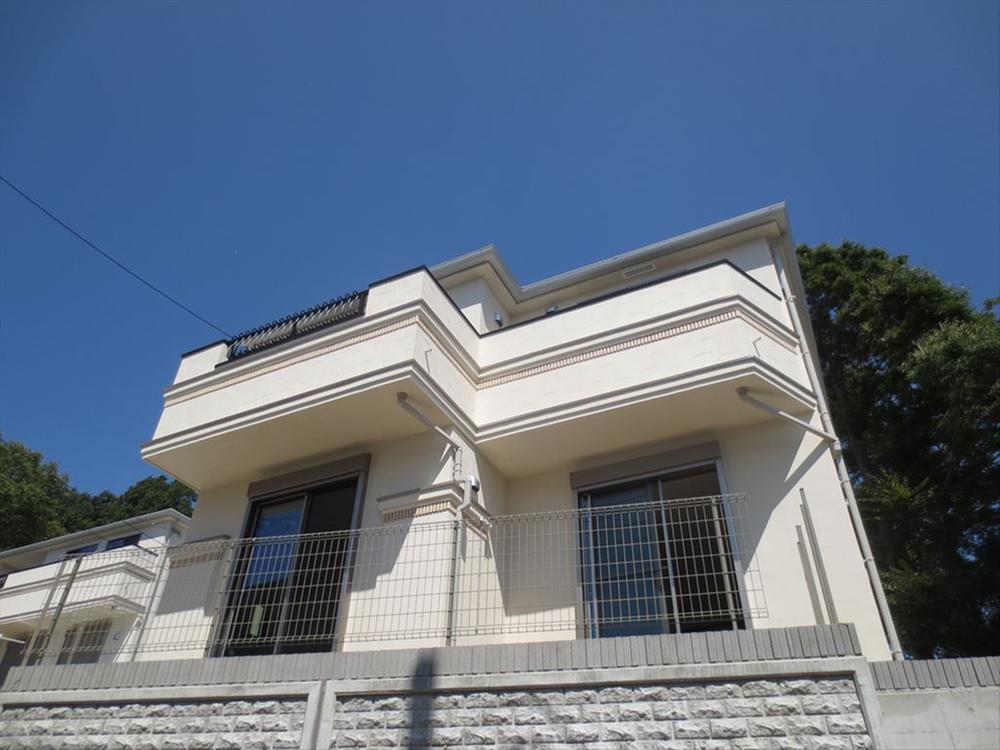 Local (September 2013) Shooting 4 Building appearance
現地(2013年9月)撮影 4号棟外観
Floor plan間取り図 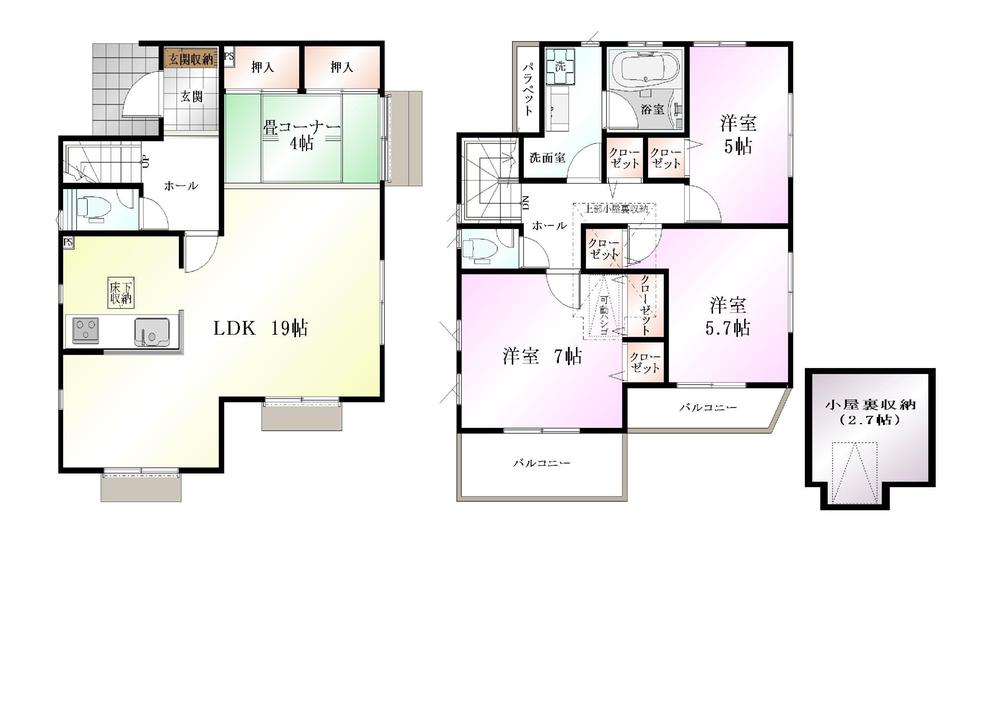 (4 Building), Price 48,800,000 yen, 4LDK, Land area 134.08 sq m , Building area 100.19 sq m
(4号棟)、価格4880万円、4LDK、土地面積134.08m2、建物面積100.19m2
Rendering (appearance)完成予想図(外観) 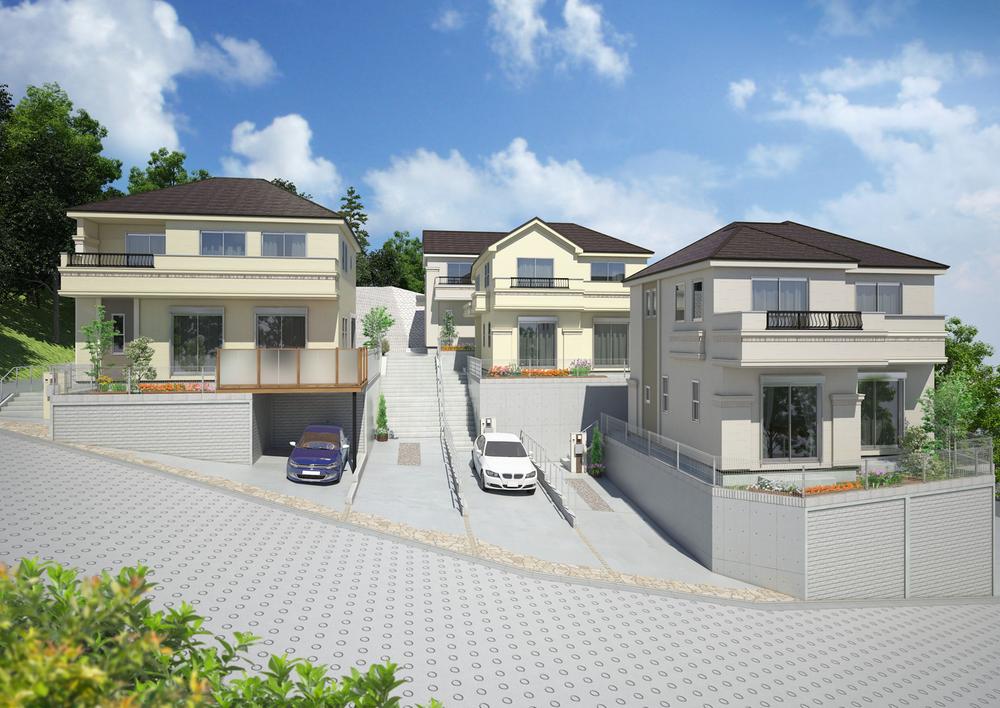 Rendering image Perth, If it is different from the present situation is the current state BASIS.
完成予想イメージパース、現況と異なる場合は現況有姿とします。
Livingリビング 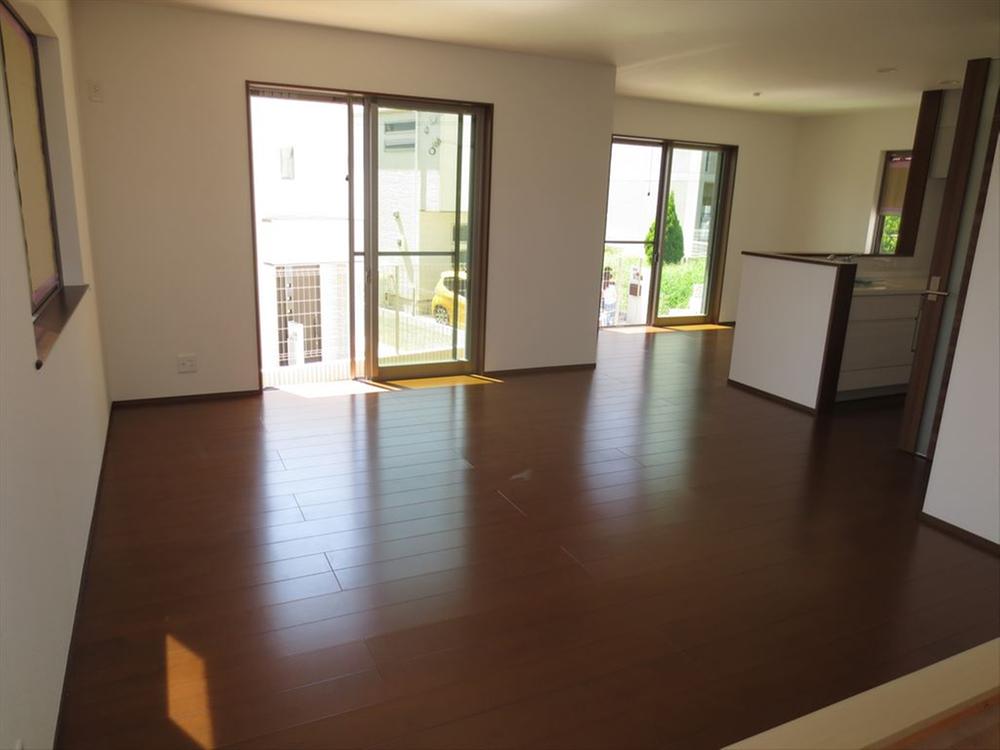 Indoor (September 2013) Shooting LDK19 Pledge
室内(2013年9月)撮影 LDK19帖
Bathroom浴室 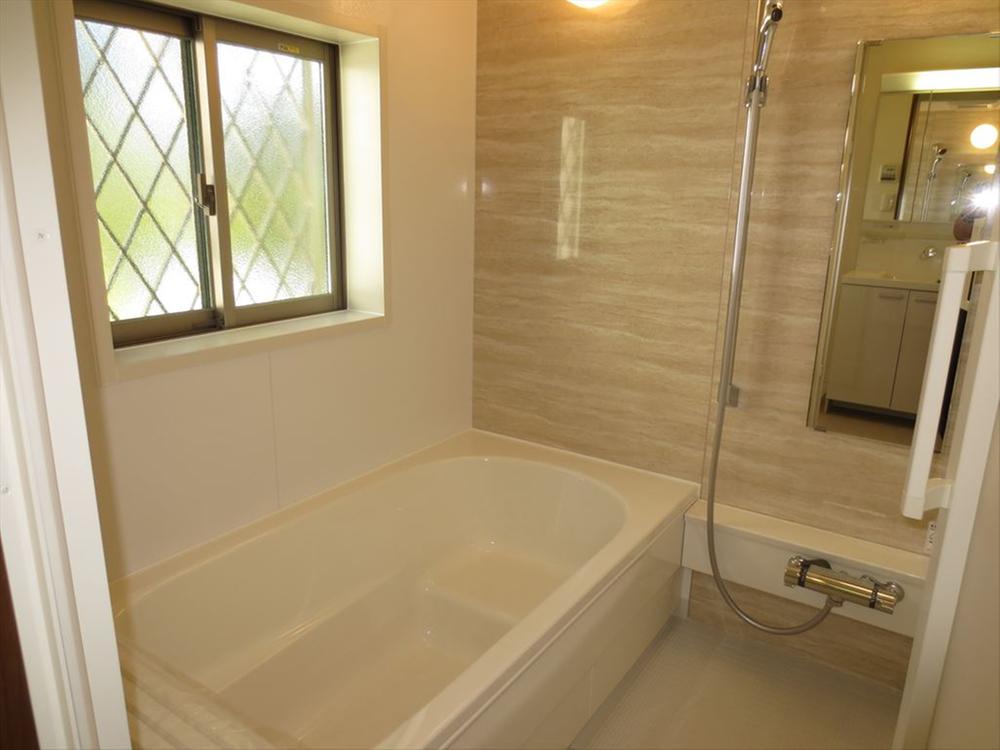 Indoor (September 2013) Shooting Hitotsubo type unit bus
室内(2013年9月)撮影 一坪タイプユニットバス
Kitchenキッチン 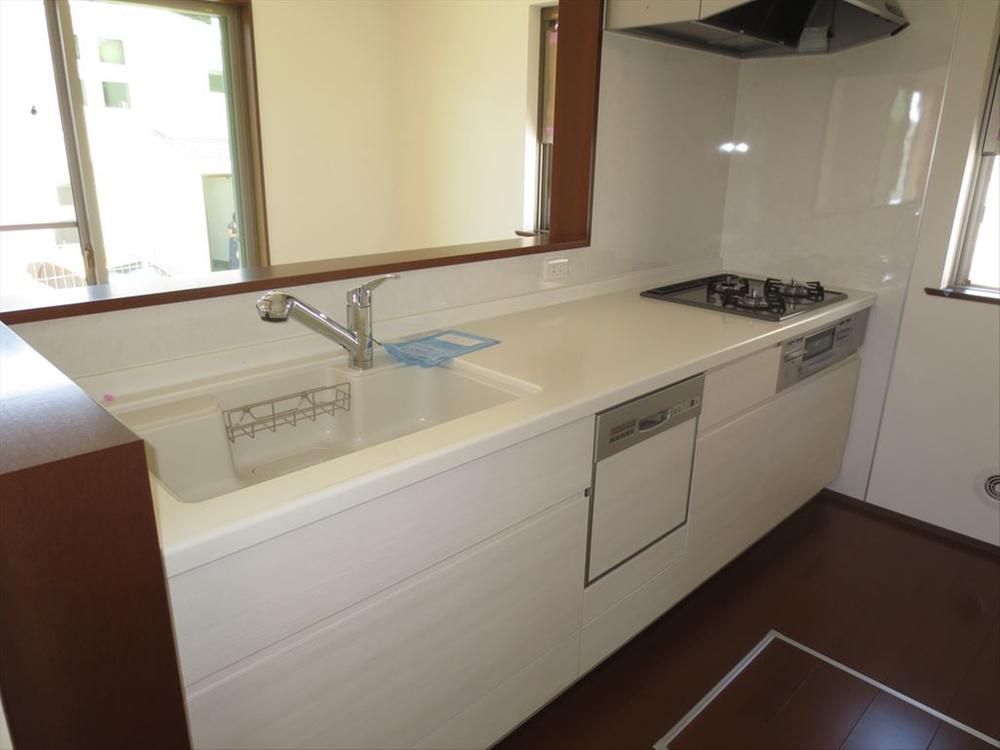 Indoor (September 2013) Shooting Easy-to-use, Face-to-face system Kitchen
室内(2013年9月)撮影 使い勝手の良い、対面式システムキッチン
Non-living roomリビング以外の居室 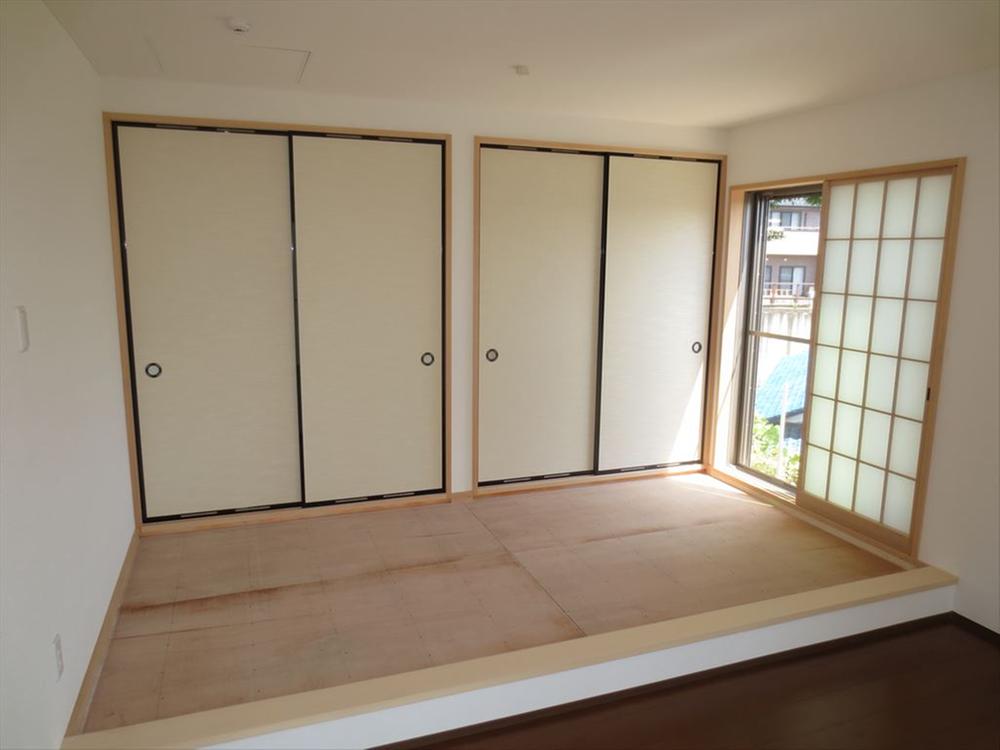 Indoor (September 2013) Shooting Tatami corner 4 tatami
室内(2013年9月)撮影 畳コーナー4畳
Wash basin, toilet洗面台・洗面所 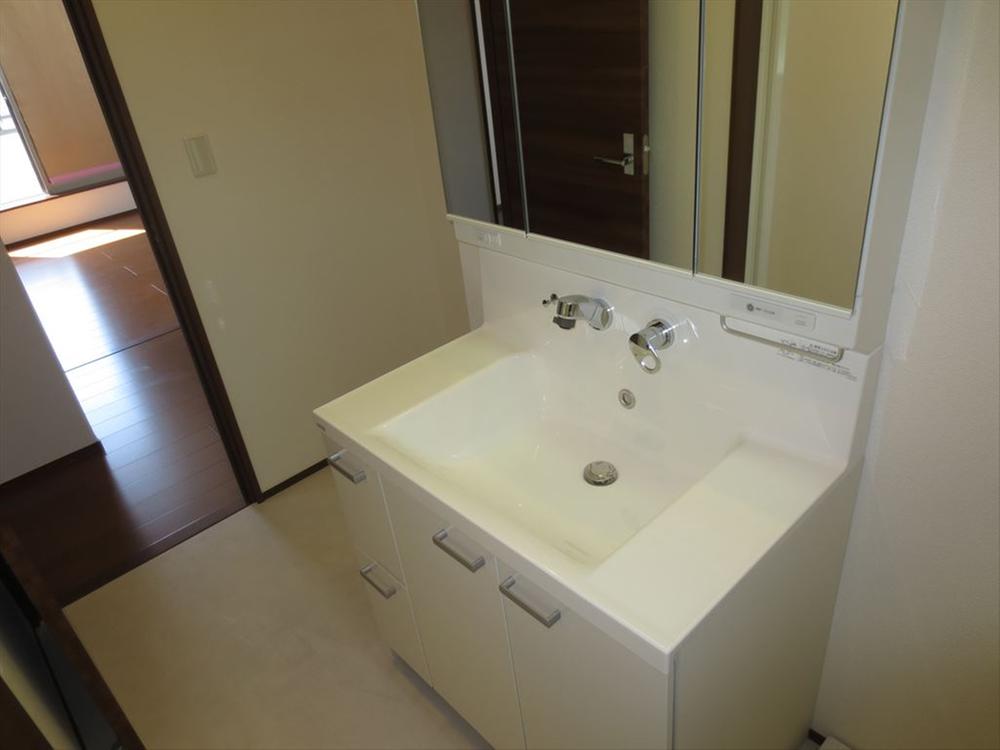 Indoor (September 2013) Shooting Vanity shower faucet
室内(2013年9月)撮影 シャワー水栓付洗面化粧台
Receipt収納 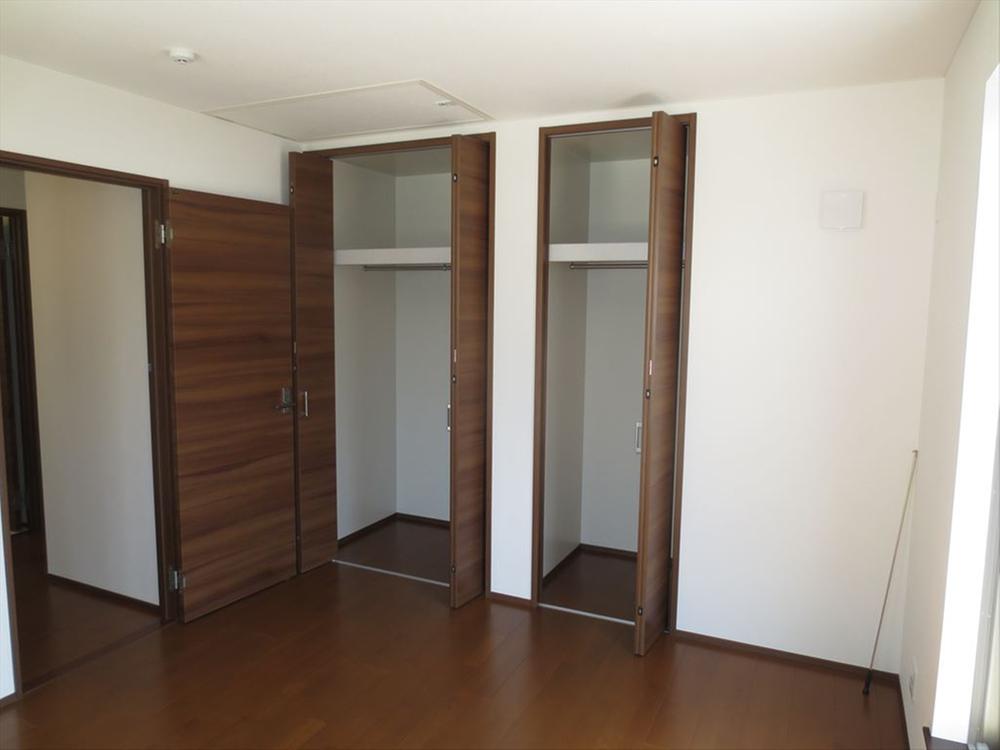 Indoor (September 2013) Shooting 2 Kaiyoshitsu 7 Pledge in closet
室内(2013年9月)撮影 2階洋室7帖内クローゼット
Toiletトイレ 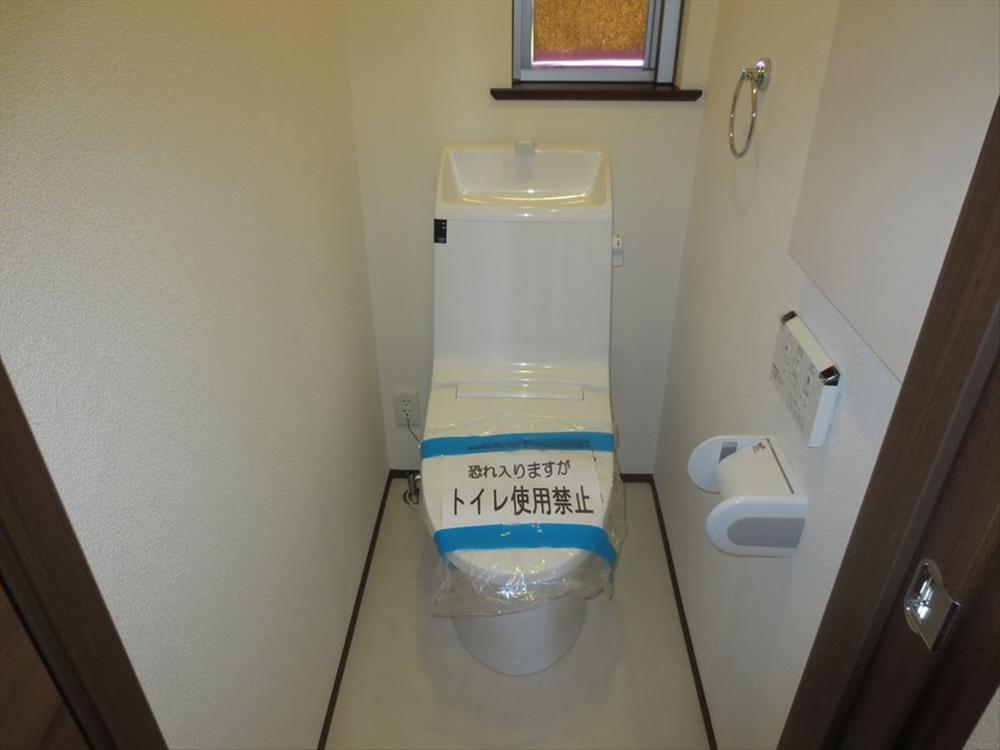 Indoor (September 2013) Shooting Toilet with bidet function
室内(2013年9月)撮影 温水洗浄便座機能付トイレ
Local photos, including front road前面道路含む現地写真 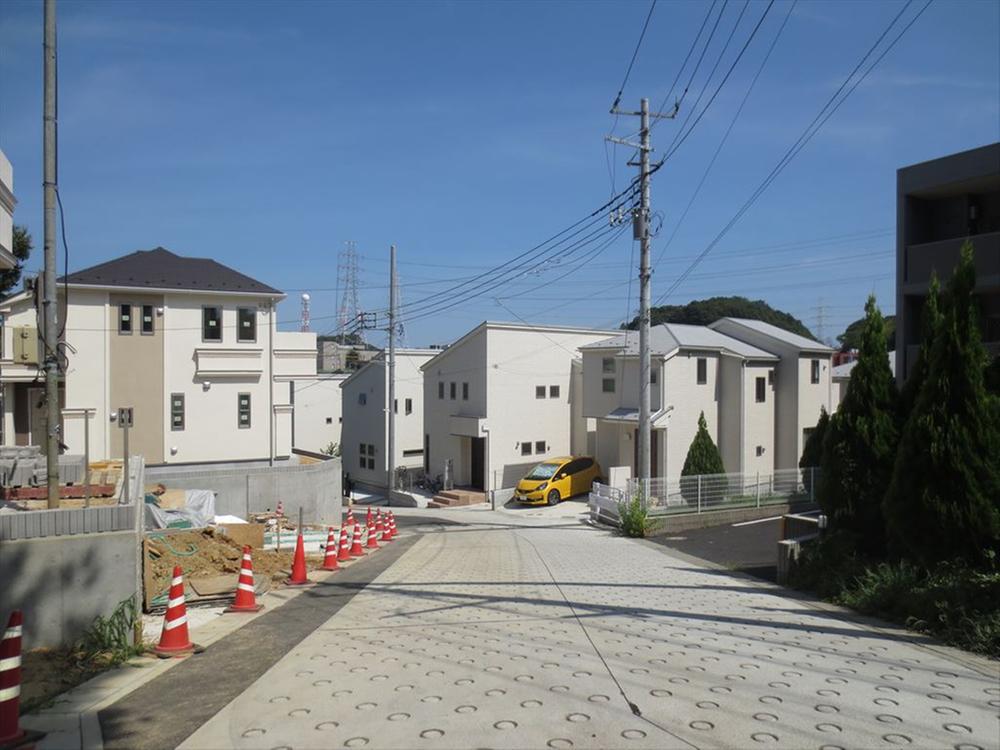 Local (August 2013) Shooting The entire road width 5.2m ~ 6.8m
現地(2013年8月)撮影 全面道路幅員5.2m ~ 6.8m
Garden庭 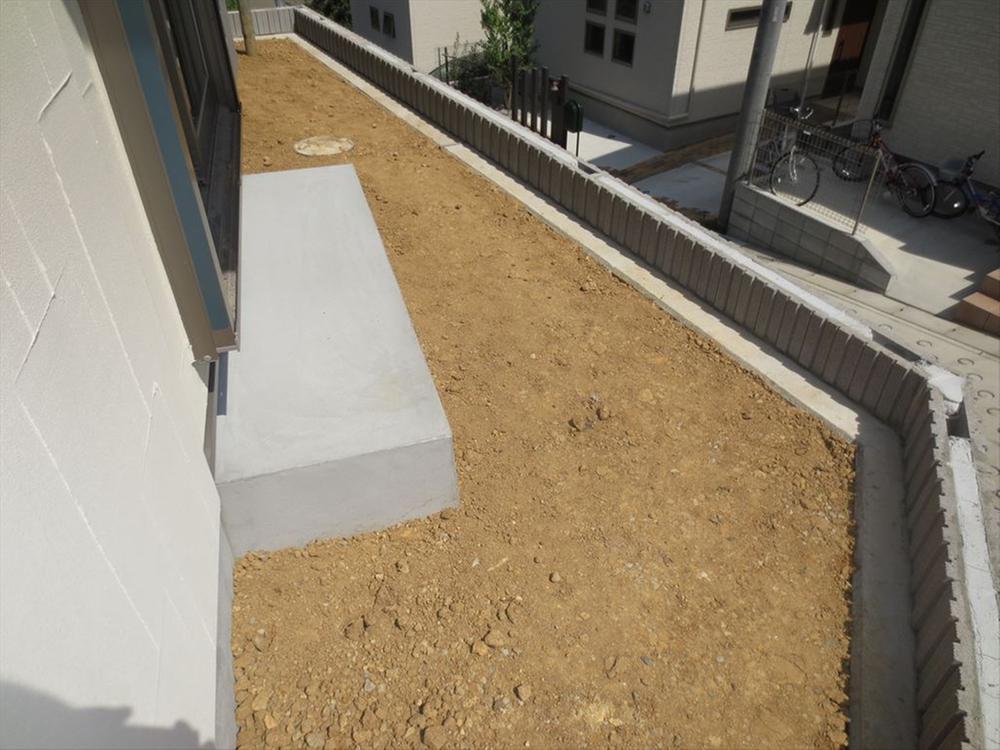 Local (August 2013) Shooting Garden
現地(2013年8月)撮影 庭先
Parking lot駐車場 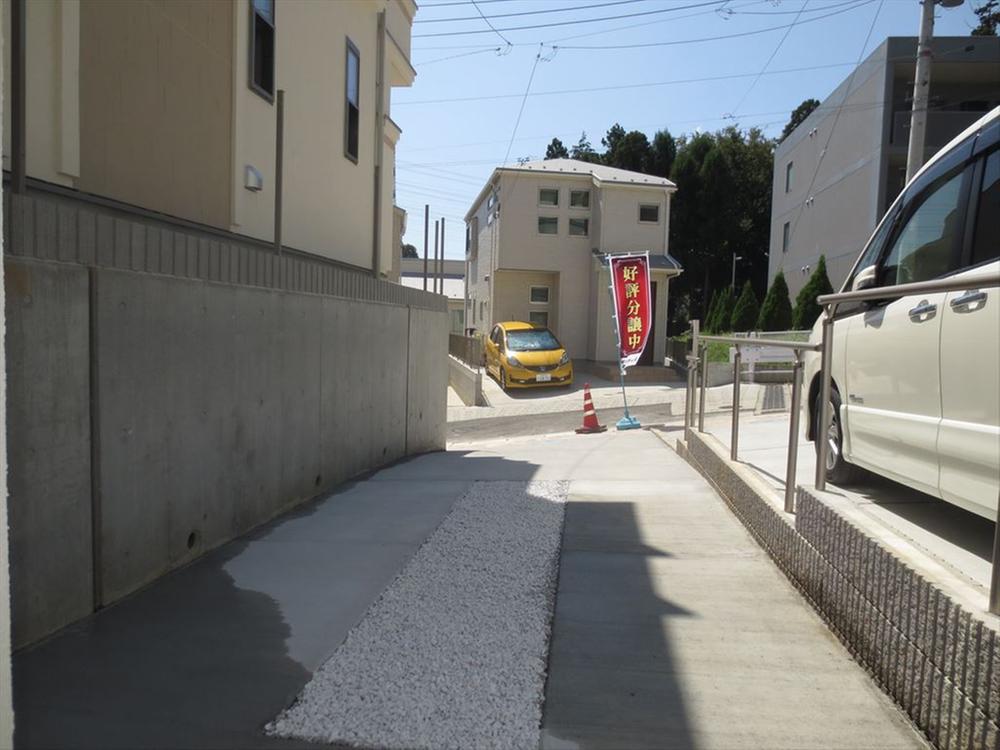 Car space
カースペース
Balconyバルコニー 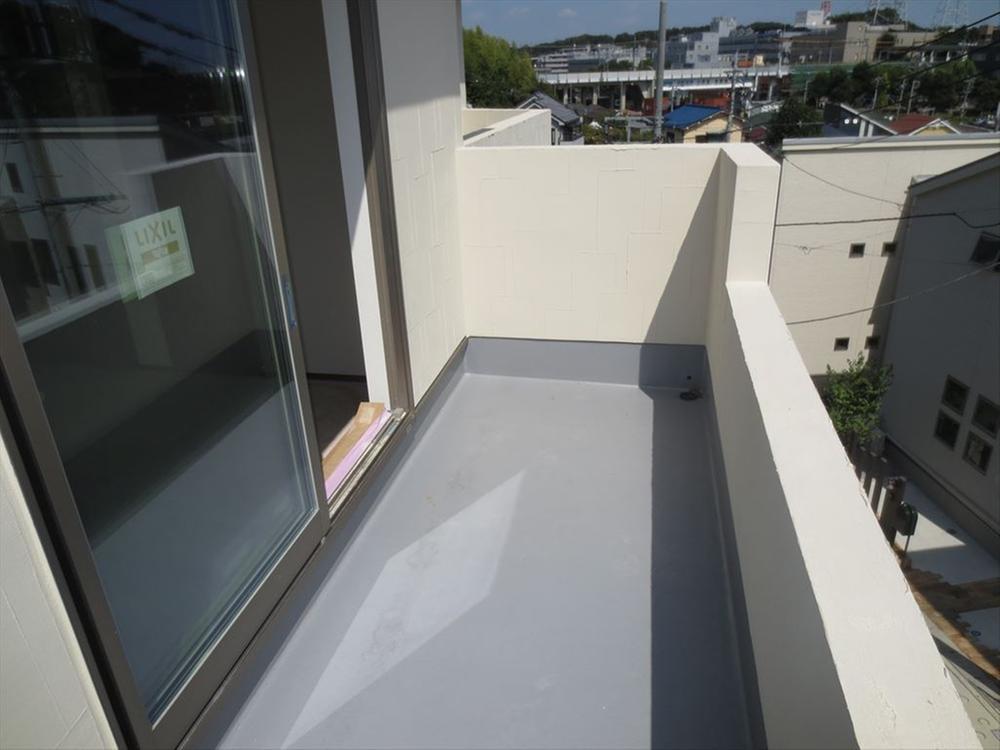 Local (August 2013) Shooting South balcony
現地(2013年8月)撮影 南面バルコニー
Station駅 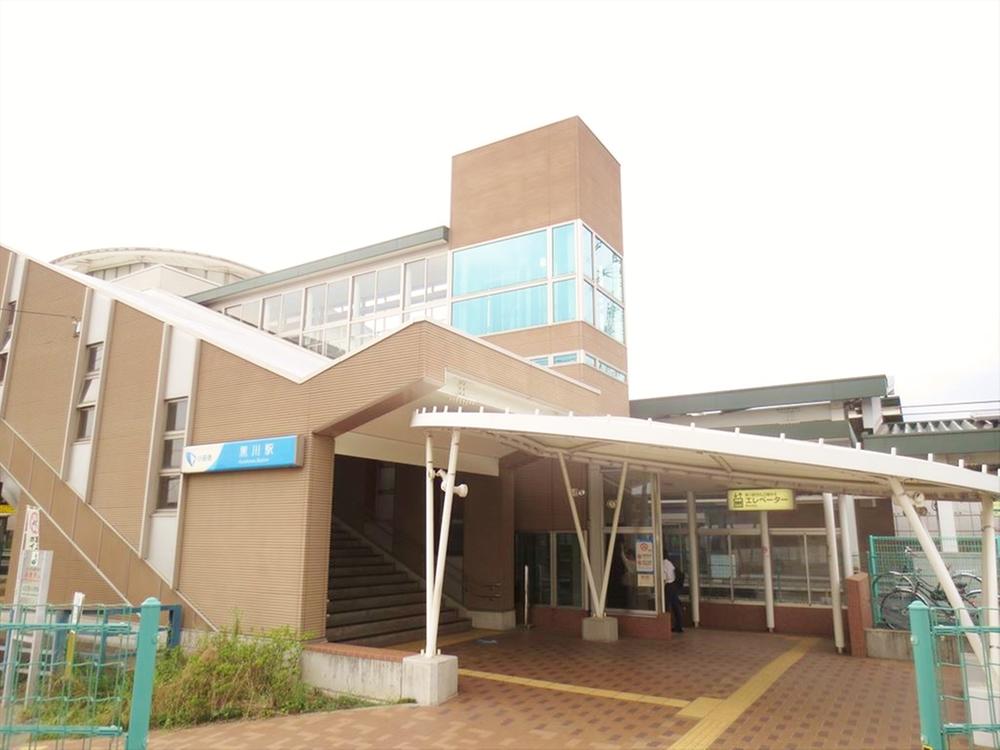 465m until Kurokawa Tamasen Odakyu Station
小田急多摩線黒川駅まで465m
View photos from the dwelling unit住戸からの眺望写真 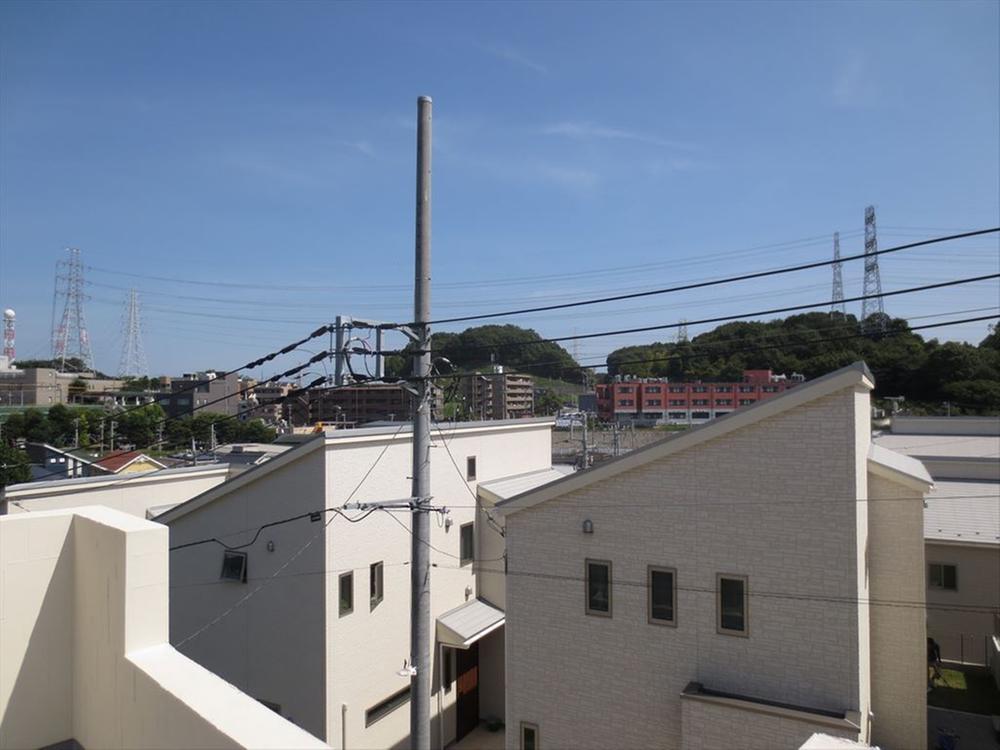 View from the site (August 2013) Shooting
現地からの眺望(2013年8月)撮影
The entire compartment Figure全体区画図 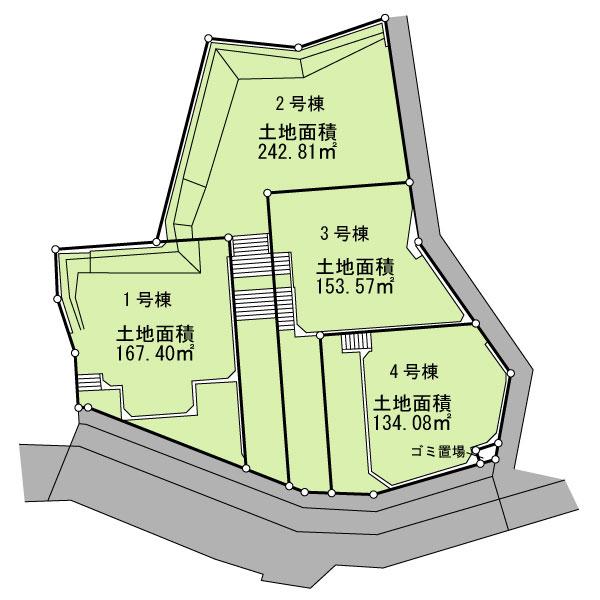 «Lagrasse Kasuga field» All 4 buildings, 1 ・ 2 ・ Building 3 is already. 4 Building only sale!
≪ラグラスはるひ野≫全4棟、1・2・3号棟は済。4号棟のみ販売中!
Livingリビング 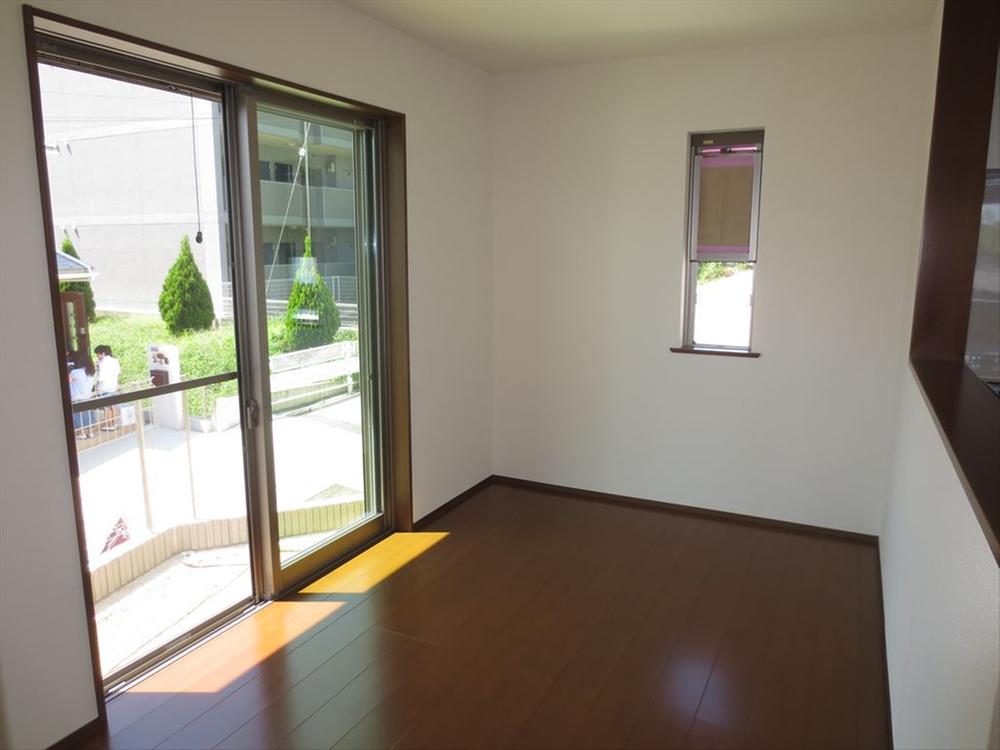 Indoor (September 2013) Shooting Bright dining space
室内(2013年9月)撮影 明るいダイニングスペース
Non-living roomリビング以外の居室 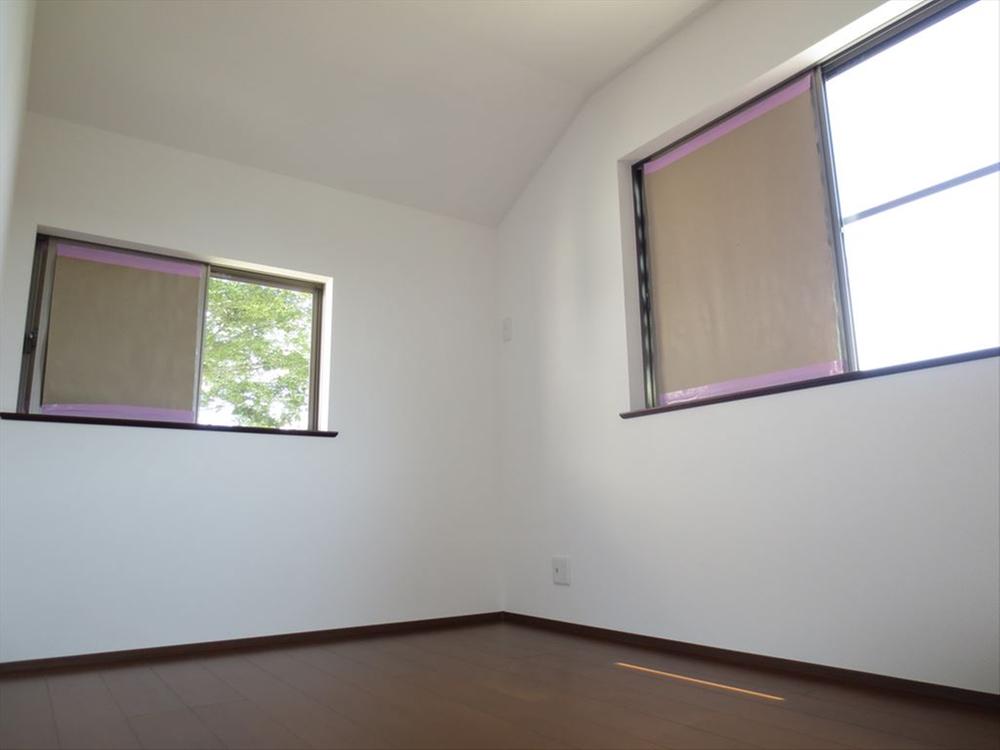 Indoor (September 2013) Shooting 2 Kaiyoshitsu 5.7 Pledge
室内(2013年9月)撮影 2階洋室5.7帖
Location
| 






















