New Homes » Kanto » Kanagawa Prefecture » Kawasaki City Asao-ku
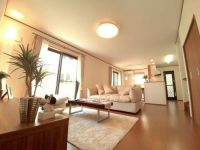 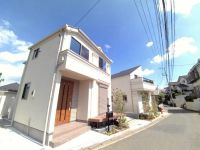
| | Kawasaki City, Kanagawa Prefecture Aso-ku 神奈川県川崎市麻生区 |
| Odakyu line "Shinyurigaoka" walk 14 minutes 小田急線「新百合ヶ丘」歩14分 |
| ● "Yurikeoka" station a 6-minute walk of the convenient location (^ - ^) / ● All building counter kitchen (^ - ^) / ● large 4LDK of all building a two-story (^ - ^) / ● Lily store 550m ● MINISTOP 400m ●「百合ヶ丘」駅徒歩6分の便利な立地 (^-^)/●全棟カウンターキッチンです (^-^)/●全棟2階建ての大型4LDK (^-^)/●ゆりストア550m●ミニストップ400m |
| ☆ Our registration listing the top left of the link from "alpine Sangyo Co., Ltd." in the "Property List in me," You can see all ☆ ■ Video with about 70% ■ ● or when you wish to local your tour is you call toll-free at, Please make your reservation at the only format ● document request (please mail ・ Mail attachment) Please also charged in feel free to only format ● If you can ask such as your hope and your conditions, Detailed materials and other property information also we will introduce ● Denentoshi ・ Toyoko ・ Odakyu line ・ Help looking for residence in the center the JR Nambu Line. Meiji Group Mizonokuchi shop "alpine Sangyo Co., Ltd." Founded 40 years. ☆左上のリンク『高山産業(株)』から「掲載中の物件一覧」で弊社の登録物件情報が全てご覧いただけます☆ ■動画付き約70%■ ●現地ご見学をご希望の際にはフリーダイヤルでお電話頂くか、専用フォーマットにてご予約下さい ●資料請求(ご郵送・メール添付)もお気軽に専用フォーマットにてご請求下さい ●お客様のご希望やご条件などお伺いできれば、詳しい資料や他の物件情報もご紹介させていただきます ●田園都市線・東横線・小田急線・JR南武線を中心にお住まい探しのお手伝い。明治グループ溝の口店「高山産業(株)」創業40年です。 |
Features pickup 特徴ピックアップ | | Measures to conserve energy / Corresponding to the flat-35S / Year Available / Immediate Available / LDK20 tatami mats or more / Energy-saving water heaters / Super close / Facing south / System kitchen / Bathroom Dryer / Yang per good / All room storage / Siemens south road / A quiet residential area / Around traffic fewer / Or more before road 6m / Corner lot / Japanese-style room / Shaping land / garden / Washbasin with shower / Face-to-face kitchen / Wide balcony / Toilet 2 places / Bathroom 1 tsubo or more / 2-story / South balcony / Double-glazing / Zenshitsuminami direction / Otobasu / Warm water washing toilet seat / Nantei / Underfloor Storage / The window in the bathroom / TV monitor interphone / Leafy residential area / Ventilation good / Dish washing dryer / Walk-in closet / Water filter / Living stairs / City gas / All rooms are two-sided lighting / A large gap between the neighboring house / Attic storage / Floor heating 省エネルギー対策 /フラット35Sに対応 /年内入居可 /即入居可 /LDK20畳以上 /省エネ給湯器 /スーパーが近い /南向き /システムキッチン /浴室乾燥機 /陽当り良好 /全居室収納 /南側道路面す /閑静な住宅地 /周辺交通量少なめ /前道6m以上 /角地 /和室 /整形地 /庭 /シャワー付洗面台 /対面式キッチン /ワイドバルコニー /トイレ2ヶ所 /浴室1坪以上 /2階建 /南面バルコニー /複層ガラス /全室南向き /オートバス /温水洗浄便座 /南庭 /床下収納 /浴室に窓 /TVモニタ付インターホン /緑豊かな住宅地 /通風良好 /食器洗乾燥機 /ウォークインクロゼット /浄水器 /リビング階段 /都市ガス /全室2面採光 /隣家との間隔が大きい /屋根裏収納 /床暖房 | Price 価格 | | 45,800,000 yen ~ 52,800,000 yen 4580万円 ~ 5280万円 | Floor plan 間取り | | 4LDK ・ 4LDK + S (storeroom) 4LDK・4LDK+S(納戸) | Units sold 販売戸数 | | 10 units 10戸 | Land area 土地面積 | | 102.74 sq m ~ 133.78 sq m (31.07 tsubo ~ 40.46 square meters) 102.74m2 ~ 133.78m2(31.07坪 ~ 40.46坪) | Building area 建物面積 | | 98.96 sq m ~ 102.47 sq m (29.93 tsubo ~ 30.99 square meters) 98.96m2 ~ 102.47m2(29.93坪 ~ 30.99坪) | Driveway burden-road 私道負担・道路 | | Road width: 4.5m ~ 6.0m Building 2 included land 0.56 sq m separately 3 ~ 19 Building a separate 1 of the 17 minutes of the driveway 509.98 sq m Separately 1 of the 23 minutes of garbage yard 7.12 sq m 道路幅:4.5m ~ 6.0m 2号棟付属地0.56m2別途 3 ~ 19号棟私道509.98m2の内17分の1別途 ゴミ置場7.12m2の内23分の1別途 | Completion date 完成時期(築年月) | | August 2013 2013年8月 | Address 住所 | | Kawasaki City, Kanagawa Prefecture Aso-ku, Takaishi 1 神奈川県川崎市麻生区高石1 | Traffic 交通 | | Odakyu line "Shinyurigaoka" walk 14 minutes
Odakyu line "Yurikeoka" walk 6 minutes 小田急線「新百合ヶ丘」歩14分
小田急線「百合ヶ丘」歩6分
| Related links 関連リンク | | [Related Sites of this company] 【この会社の関連サイト】 | Person in charge 担当者より | | Rep Ito I myself have been feeling in the skin of the importance of environment in the child-rearing from the experience of buying my home a few years ago because Masayuki I am trying to help you in looking for my home with the same feeling with the customer can be. 担当者伊藤 雅之私自身が数年前にマイホームを購入した経験から子育てにおける環境の重要性を肌で感じておりますのでお客様と同じ気持ちでマイホーム探しのお手伝いが出来るように心掛けております。 | Contact お問い合せ先 | | TEL: 0800-603-0604 [Toll free] mobile phone ・ Also available from PHS
Caller ID is not notified
Please contact the "saw SUUMO (Sumo)"
If it does not lead, If the real estate company TEL:0800-603-0604【通話料無料】携帯電話・PHSからもご利用いただけます
発信者番号は通知されません
「SUUMO(スーモ)を見た」と問い合わせください
つながらない方、不動産会社の方は
| Most price range 最多価格帯 | | 46 million yen ・ 47 million yen ・ 51 million yen (each 2 units) 4600万円台・4700万円台・5100万円台(各2戸) | Building coverage, floor area ratio 建ぺい率・容積率 | | Kenpei rate: 50%, Volume ratio: 100% 建ペい率:50%、容積率:100% | Time residents 入居時期 | | Immediate available 即入居可 | Land of the right form 土地の権利形態 | | Ownership 所有権 | Structure and method of construction 構造・工法 | | Wooden 2-story 木造2階建 | Use district 用途地域 | | One low-rise 1種低層 | Land category 地目 | | Residential land 宅地 | Other limitations その他制限事項 | | Regulations have by the Landscape Act, Residential land development construction regulation area, Height district, Site area minimum Yes, Shade limit Yes, Irregular land, Setback Yes, 6 ~ 8 ・ 11 Building in October occupancy scheduled 2013 9 Building the 2014 February occupancy schedule 16 ~ 19 Building in March 2014 occupancy schedule 3 ~ 7 ・ 18 ・ 19 Building and driveway ・ Easement set of Kawasaki Waterworks Bureau in garbage yard 景観法による規制有、宅地造成工事規制区域、高度地区、敷地面積最低限度有、日影制限有、不整形地、壁面後退有、6 ~ 8・11号棟は平成25年10月入居予定 9号棟は平成26年2月入居予定 16 ~ 19号棟は平成26年3月入居予定 3 ~ 7・18・19号棟及び私道・ゴミ置場に川崎市水道局の地役権設定 | Overview and notices その他概要・特記事項 | | Contact: Ito Masayuki, Building confirmation number: the H24 building certification No. KBI08688 担当者:伊藤 雅之、建築確認番号:第H24確認建築KBI08688号 | Company profile 会社概要 | | <Mediation> Governor of Kanagawa Prefecture (9) No. 013321 (the Company), Kanagawa Prefecture Building Lots and Buildings Transaction Business Association (Corporation) metropolitan area real estate Fair Trade Council member Meiji Group Mizonokuchi shop alpine Sangyo Co., Ltd. Yubinbango213-0033 Kawasaki City, Kanagawa Prefecture Takatsu-ku, Shimosakunobe 4-1-20 <仲介>神奈川県知事(9)第013321号(社)神奈川県宅地建物取引業協会会員 (公社)首都圏不動産公正取引協議会加盟明治グループ溝の口店高山産業(株)〒213-0033 神奈川県川崎市高津区下作延4-1-20 |
Livingリビング ![Living. Please call up to alpine industry 0800-603-0604 [Toll free] "It's two-story new construction condominiums of Yurikeoka Station 6-minute walk. ECOWILL, Equipment of enhancement such as a card key. Of all building counter kitchen 4LDK. "](/images/kanagawa/kawasakishiasao/6de4c30039.jpg) Please call up to alpine industry 0800-603-0604 [Toll free] "It's two-story new construction condominiums of Yurikeoka Station 6-minute walk. ECOWILL, Equipment of enhancement such as a card key. Of all building counter kitchen 4LDK. "
高山産業までお電話下さい 0800-603-0604【通話料無料】 「百合ヶ丘駅徒歩6分の2階建て新築分譲住宅です。エコウィル、カードキーなど充実の設備。全棟カウンターキッチンの4LDK。」
Local appearance photo現地外観写真 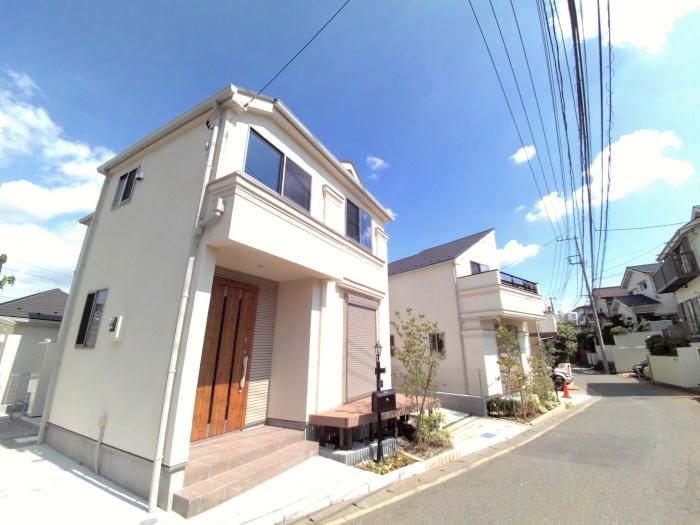 It is a two-story house with good per yang (1 ・ 2 Building appearance)
陽当たりの良い2階建て住宅です(1・2号棟外観)
Kitchenキッチン 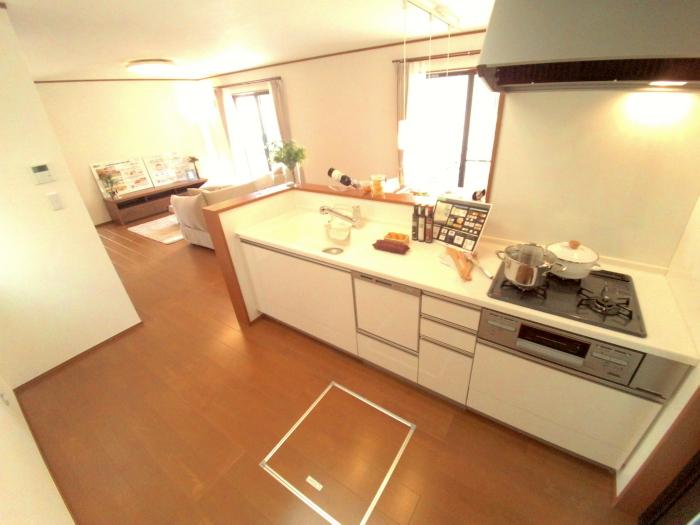 Counter kitchen (3 Building)
カウンターキッチン(3号棟)
Livingリビング 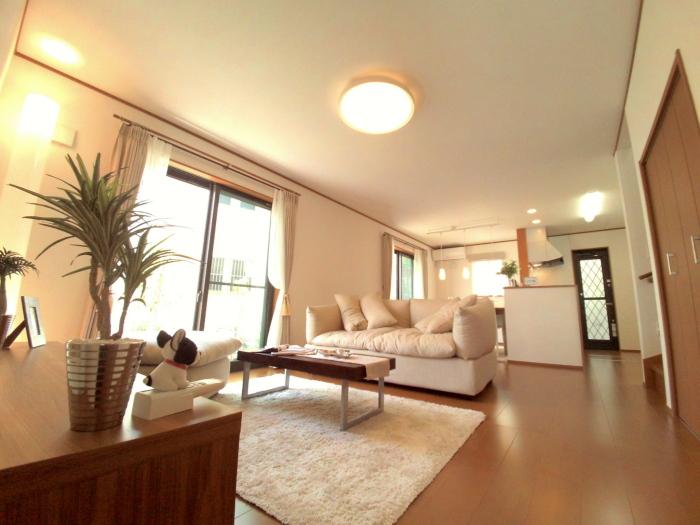 A floor heating living (3 Building)
床暖房のあるリビング(3号棟)
Floor plan間取り図 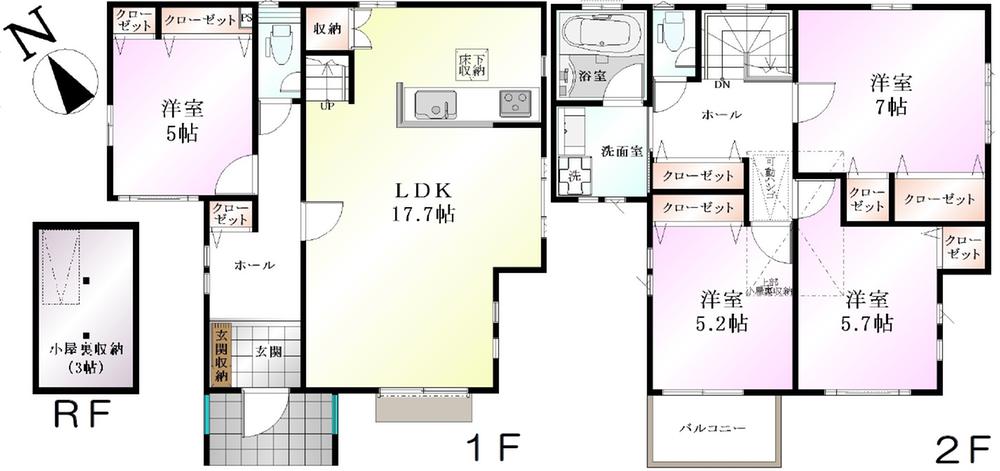 (19 Building), Price 52,800,000 yen, 4LDK, Land area 107.64 sq m , Building area 101.84 sq m
(19号棟)、価格5280万円、4LDK、土地面積107.64m2、建物面積101.84m2
Local appearance photo現地外観写真 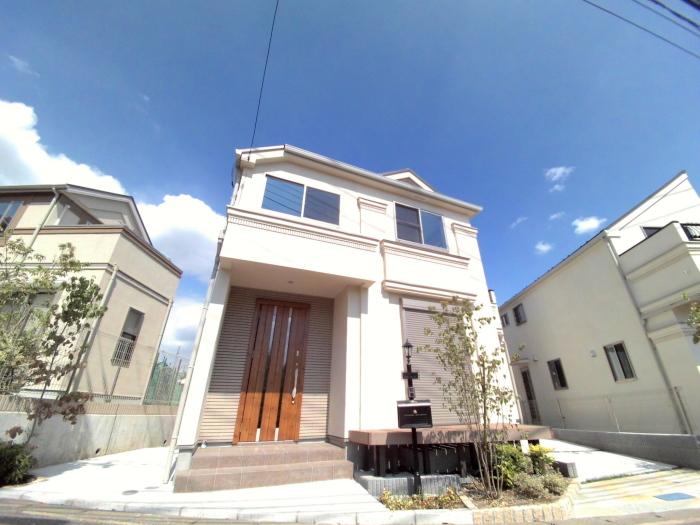 It is a quiet living environment of one low-rise (1 Building appearance)
1種低層の閑静な住環境です(1号棟外観)
Livingリビング 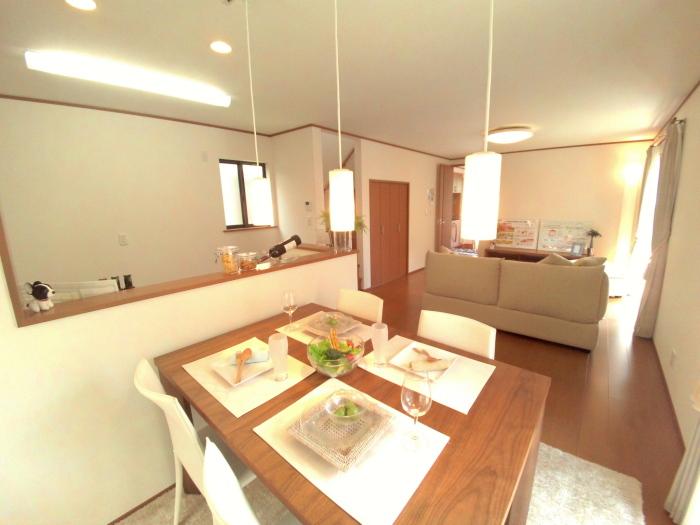 Model building Bright living room (Building 3)
モデル棟 明るいリビング(3号棟)
Bathroom浴室 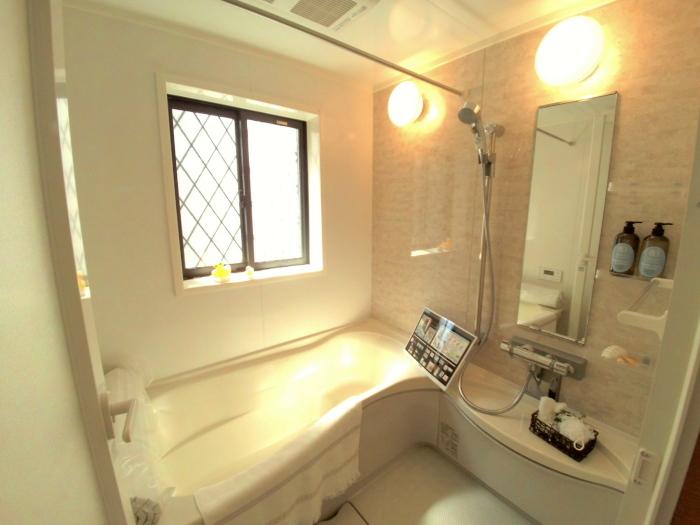 With bathroom dryer (3 Building)
浴室乾燥機付き(3号棟)
Kitchenキッチン 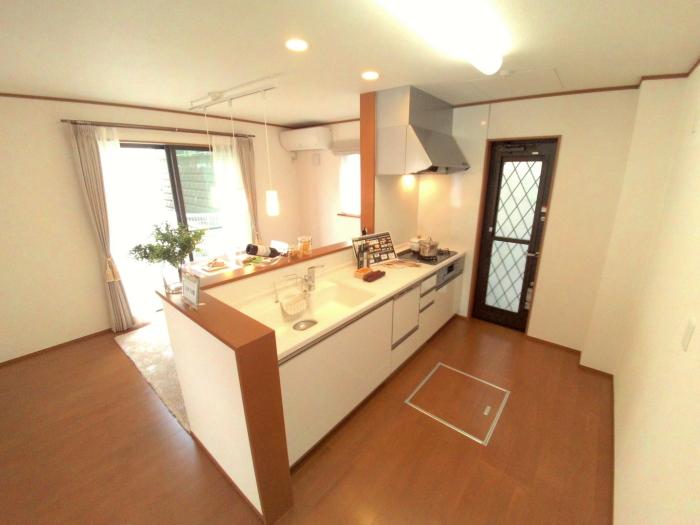 There is under-floor storage (3 Building)
床下収納有り(3号棟)
Non-living roomリビング以外の居室 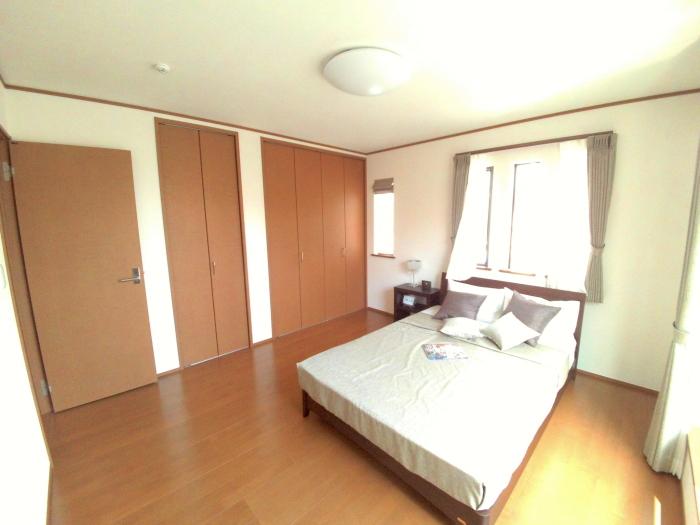 Storage rich main bedroom (3 Building)
収納豊富な主寝室(3号棟)
Entrance玄関 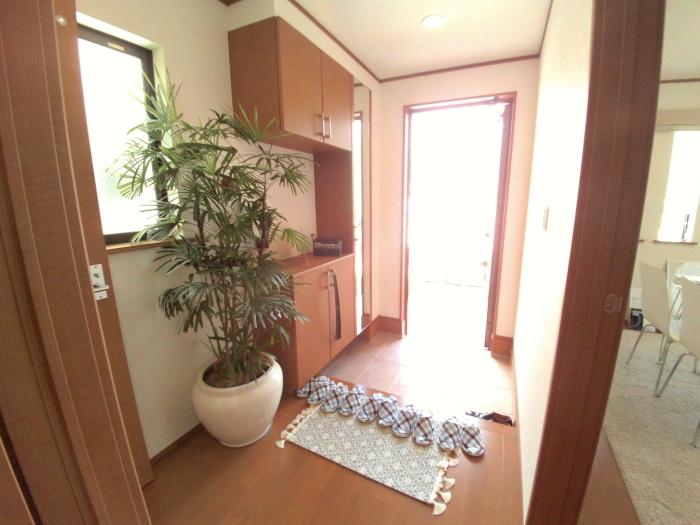 Model building You can preview (3 Building)
モデル棟 内覧できます(3号棟)
Wash basin, toilet洗面台・洗面所 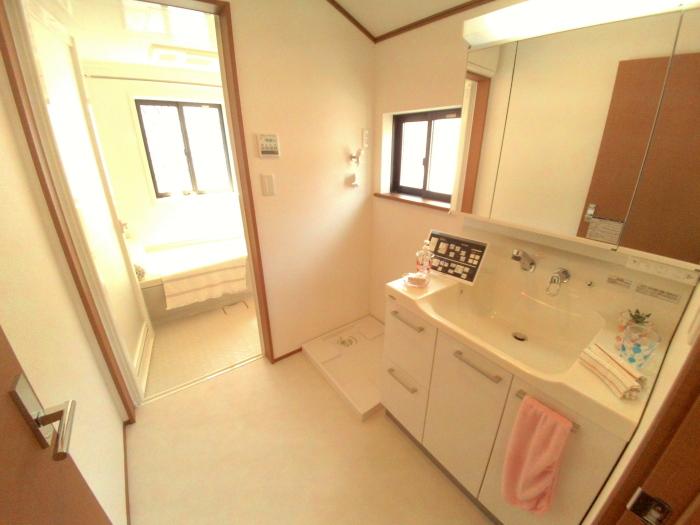 Shampoo dresser (3 Building)
シャンプードレッサー(3号棟)
Toiletトイレ 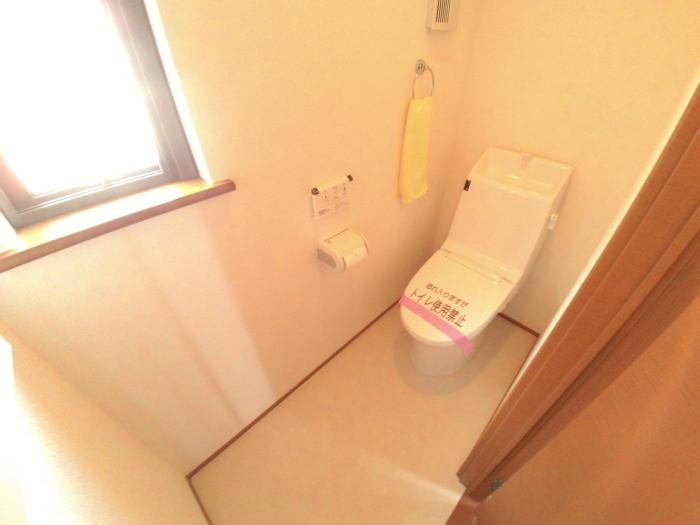 Shower toilet (3 Building)
シャワートイレ(3号棟)
Garden庭 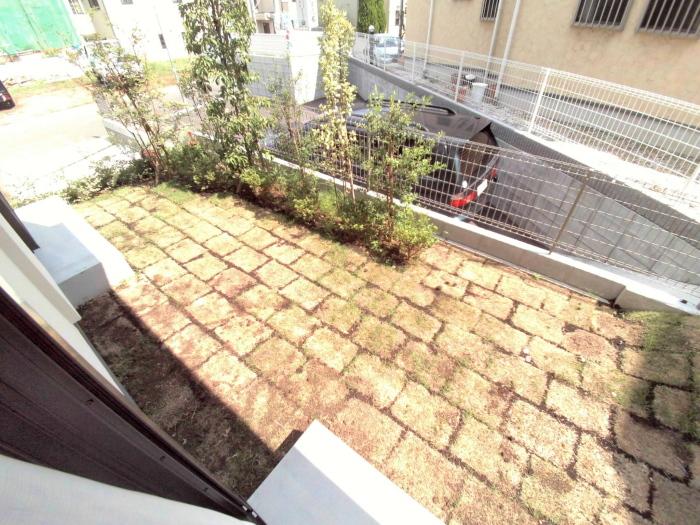 A garden Home (3 Building)
お庭のある一戸建て(3号棟)
Balconyバルコニー 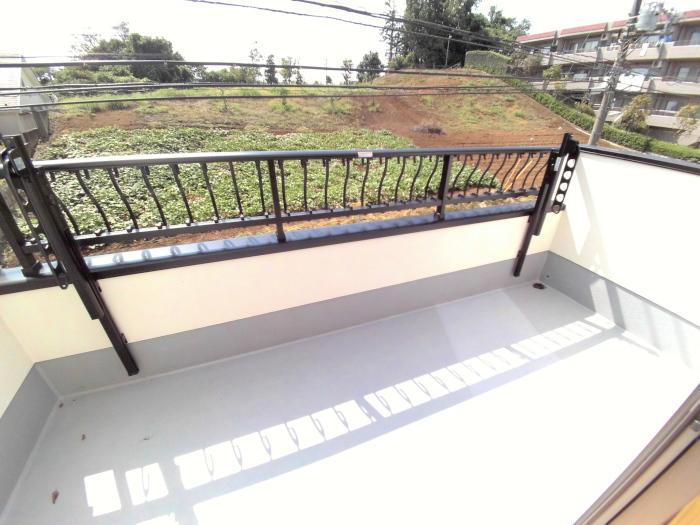 Balcony with depth (Building 2)
奥行きのあるバルコニー(2号棟)
Other introspectionその他内観 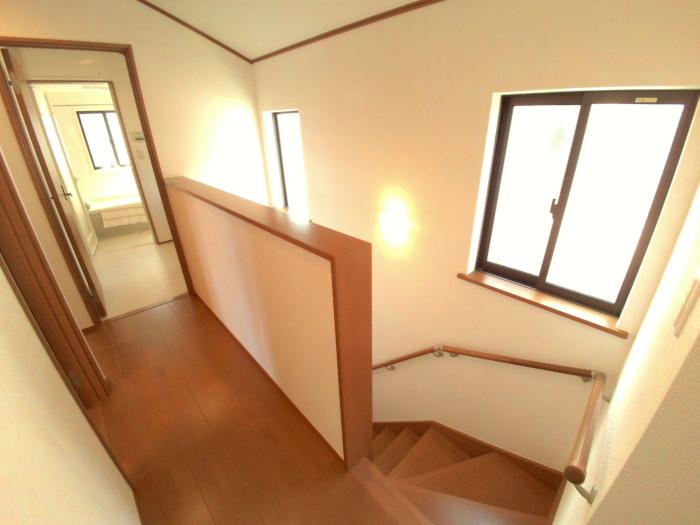 Second floor hallway and stairs (3 Building)
2階廊下と階段(3号棟)
View photos from the dwelling unit住戸からの眺望写真 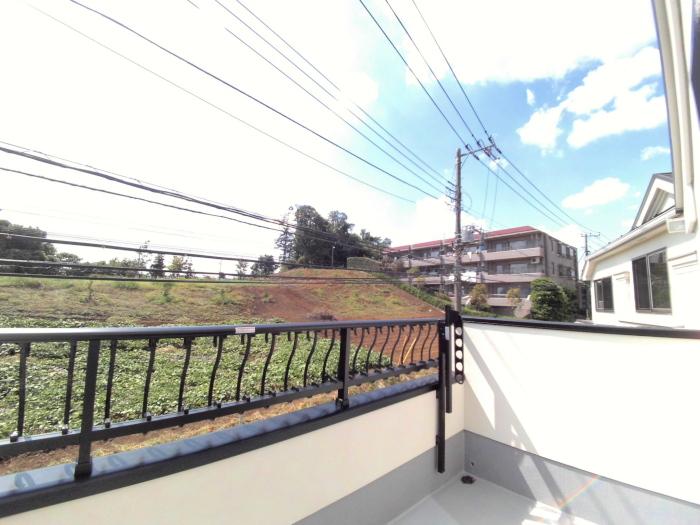 It is a lush green living environment (Building 2)
緑豊かな住環境ですね(2号棟)
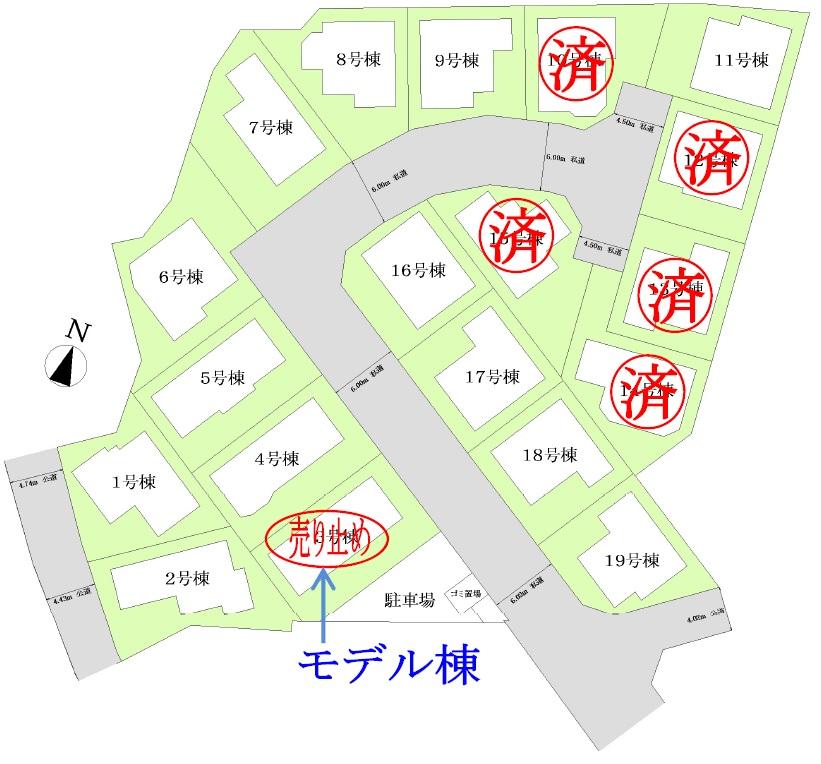 The entire compartment Figure
全体区画図
Other localその他現地 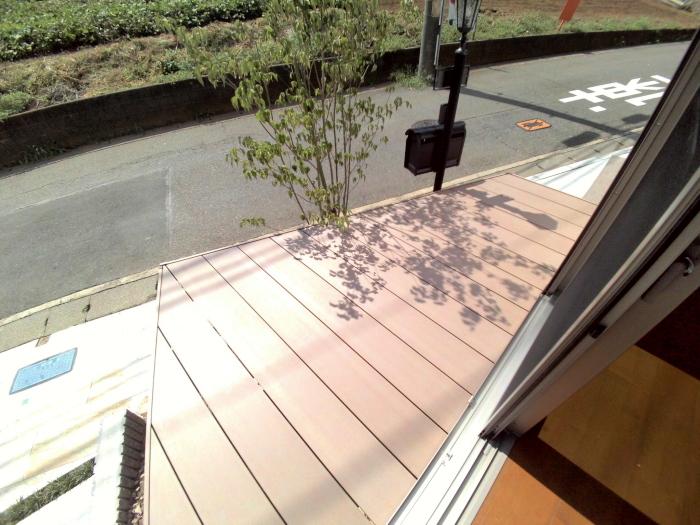 Wood deck (1 Building)
ウッドデッキ(1号棟)
Floor plan間取り図 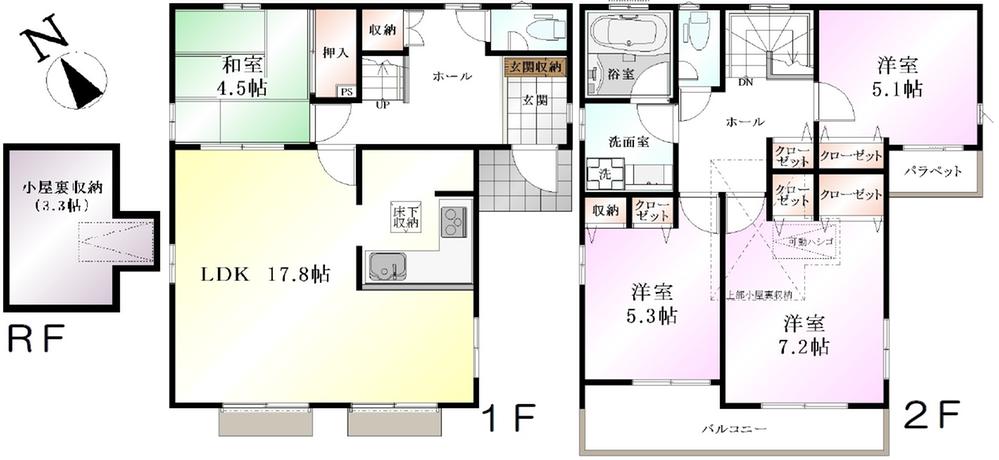 (18 Building), Price 50,800,000 yen, 4LDK, Land area 106.7 sq m , Building area 100.19 sq m
(18号棟)、価格5080万円、4LDK、土地面積106.7m2、建物面積100.19m2
Rendering (appearance)完成予想図(外観) 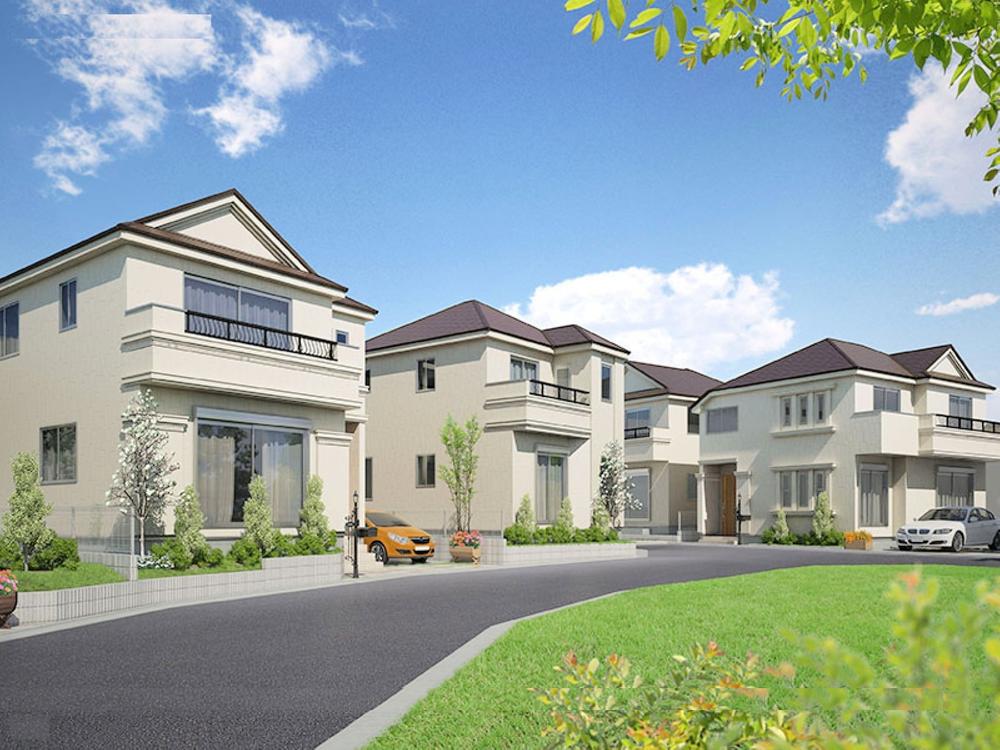 All 19 buildings European mansion. (9 ~ 12 Building Perth)
全19棟の欧風邸宅。(9 ~ 12号棟パース)
Bathroom浴室 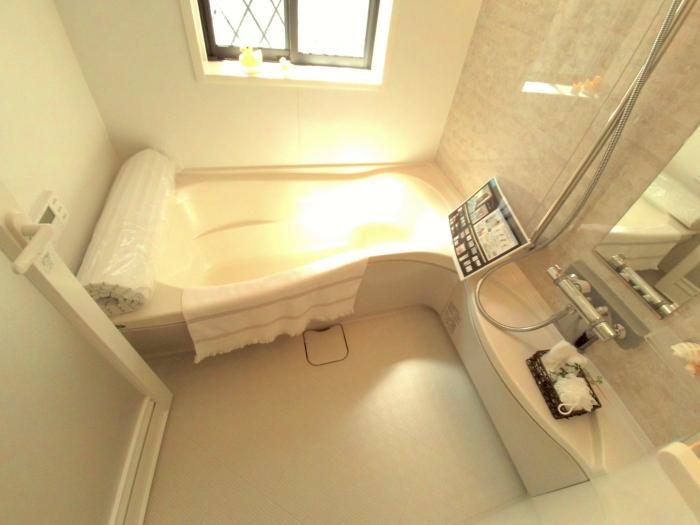 Spacious 1 tsubo size bus (Building 3)
ゆったり1坪サイズバス(3号棟)
Location
|


![Living. Please call up to alpine industry 0800-603-0604 [Toll free] "It's two-story new construction condominiums of Yurikeoka Station 6-minute walk. ECOWILL, Equipment of enhancement such as a card key. Of all building counter kitchen 4LDK. "](/images/kanagawa/kawasakishiasao/6de4c30039.jpg)




















