New Homes » Kanto » Kanagawa Prefecture » Kawasaki City Asao-ku
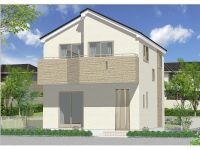 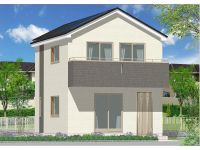
| | Kawasaki City, Kanagawa Prefecture Aso-ku 神奈川県川崎市麻生区 |
| Odakyu line "Shinyurigaoka" 15 minutes Ozenji opening walk 3 minutes by bus 小田急線「新百合ヶ丘」バス15分王禅寺口歩3分 |
| 2 lines Available. Odakyu line "Shinyurigaoka" ・ "Kakio" station, Denentoshi Tokyu "Tama Plaza" station bus utilization. 4LDK with a face-to-face kitchen, Facing south in the day good! It is green a lot, surrounded by natural environment. 2路線利用可。小田急線「新百合ヶ丘」・「柿生」駅、東急田園都市線「たまプラーザ」駅バス利用。対面キッチン付の4LDK、南向きで日当り良好!緑が多く自然に囲まれた環境です。 |
Features pickup 特徴ピックアップ | | Solar power system / 2 along the line more accessible / LDK18 tatami mats or more / It is close to golf course / Facing south / System kitchen / Bathroom Dryer / Yang per good / All room storage / Siemens south road / A quiet residential area / Japanese-style room / Washbasin with shower / Face-to-face kitchen / Security enhancement / Wide balcony / 3 face lighting / Toilet 2 places / 2-story / South balcony / Double-glazing / Zenshitsuminami direction / Warm water washing toilet seat / Underfloor Storage / The window in the bathroom / TV monitor interphone / Leafy residential area / Ventilation good / Water filter / City gas / Storeroom / All rooms are two-sided lighting / Located on a hill / Development subdivision in 太陽光発電システム /2沿線以上利用可 /LDK18畳以上 /ゴルフ場が近い /南向き /システムキッチン /浴室乾燥機 /陽当り良好 /全居室収納 /南側道路面す /閑静な住宅地 /和室 /シャワー付洗面台 /対面式キッチン /セキュリティ充実 /ワイドバルコニー /3面採光 /トイレ2ヶ所 /2階建 /南面バルコニー /複層ガラス /全室南向き /温水洗浄便座 /床下収納 /浴室に窓 /TVモニタ付インターホン /緑豊かな住宅地 /通風良好 /浄水器 /都市ガス /納戸 /全室2面採光 /高台に立地 /開発分譲地内 | Price 価格 | | 34,800,000 yen ~ 38,800,000 yen 3480万円 ~ 3880万円 | Floor plan 間取り | | 4LDK ・ 4LDK + 2S (storeroom) 4LDK・4LDK+2S(納戸) | Units sold 販売戸数 | | 6 units 6戸 | Total units 総戸数 | | 6 units 6戸 | Land area 土地面積 | | 125.06 sq m ~ 139.06 sq m 125.06m2 ~ 139.06m2 | Building area 建物面積 | | 90.72 sq m ~ 96.38 sq m 90.72m2 ~ 96.38m2 | Driveway burden-road 私道負担・道路 | | Road width: 4m, Driveway equity 594 sq m × 1 / 24 Yes. 道路幅:4m、私道持分594m2×1/24あり。 | Completion date 完成時期(築年月) | | November 2013 2013年11月 | Address 住所 | | Kawasaki City, Kanagawa Prefecture Aso-ku Ozenji 神奈川県川崎市麻生区王禅寺 | Traffic 交通 | | Odakyu line "Shinyurigaoka" 15 minutes Ozenji opening walk 3 minutes by bus
Odakyu line "Kakio" bus 9 minutes Ozenji opening walk 3 minutes
Denentoshi Tokyu "Tama Plaza" bus 18 minutes Ozenji opening walk 3 minutes 小田急線「新百合ヶ丘」バス15分王禅寺口歩3分
小田急線「柿生」バス9分王禅寺口歩3分
東急田園都市線「たまプラーザ」バス18分王禅寺口歩3分
| Related links 関連リンク | | [Related Sites of this company] 【この会社の関連サイト】 | Person in charge 担当者より | | Rep Saita In the 40s, Ltd. Anshin My Home: KoJiro age, To dispel concerns about real estate purchase even a little, We offer peace of mind as a professional real estate sales. "Appropriate purchase price," "mortgage rates comparison," "disaster", etc., Please feel free to contact us. 担当者齊田 耕二郎年齢:40代株式会社あんしんマイホームでは、不動産購入に対する不安を少しでも払拭し、不動産販売のプロとして安心をご提供いたします。「適正な購入価格」「住宅ローン金利比較」「災害」等、お気軽にご相談下さい。 | Contact お問い合せ先 | | TEL: 0800-602-5886 [Toll free] mobile phone ・ Also available from PHS
Caller ID is not notified
Please contact the "saw SUUMO (Sumo)"
If it does not lead, If the real estate company TEL:0800-602-5886【通話料無料】携帯電話・PHSからもご利用いただけます
発信者番号は通知されません
「SUUMO(スーモ)を見た」と問い合わせください
つながらない方、不動産会社の方は
| Most price range 最多価格帯 | | 35 million yen ・ 37 million yen (each 2 units) 3500万円台・3700万円台(各2戸) | Building coverage, floor area ratio 建ぺい率・容積率 | | Kenpei rate: 40%, Volume ratio: 80% 建ペい率:40%、容積率:80% | Time residents 入居時期 | | Consultation 相談 | Land of the right form 土地の権利形態 | | Ownership 所有権 | Structure and method of construction 構造・工法 | | Wooden 2-story 木造2階建 | Use district 用途地域 | | Urbanization control area 市街化調整区域 | Land category 地目 | | Residential land 宅地 | Other limitations その他制限事項 | | Residential land development construction regulation area, Shade limit Yes, On-site step Yes, Contact road and the step Yes, Driveway equity 594 sq m × 1 / 24 Yes. 宅地造成工事規制区域、日影制限有、敷地内段差有、接道と段差有、私道持分594m2×1/24あり。 | Overview and notices その他概要・特記事項 | | Contact: Saita KoJiro, Building Permits reason: land sale by the development permit, etc., Building confirmation number: first H25SBC- Make 00050M No. ~ Make 00055M No. 担当者:齊田 耕二郎、建築許可理由:開発許可等による分譲地、建築確認番号:第H25SBC-確00050M号 ~ 確00055M号 | Company profile 会社概要 | | <Mediation> Governor of Kanagawa Prefecture (1) the first 027,909 No. FP housing counseling network Co., Ltd. Anshin My Home Yubinbango213-0011 Kawasaki City, Kanagawa Prefecture Takatsu-ku, Hisamoto 3-13-10 <仲介>神奈川県知事(1)第027909号FP住宅相談ネットワーク(株)あんしんマイホーム〒213-0011 神奈川県川崎市高津区久本3-13-10 |
Rendering (appearance)完成予想図(外観) 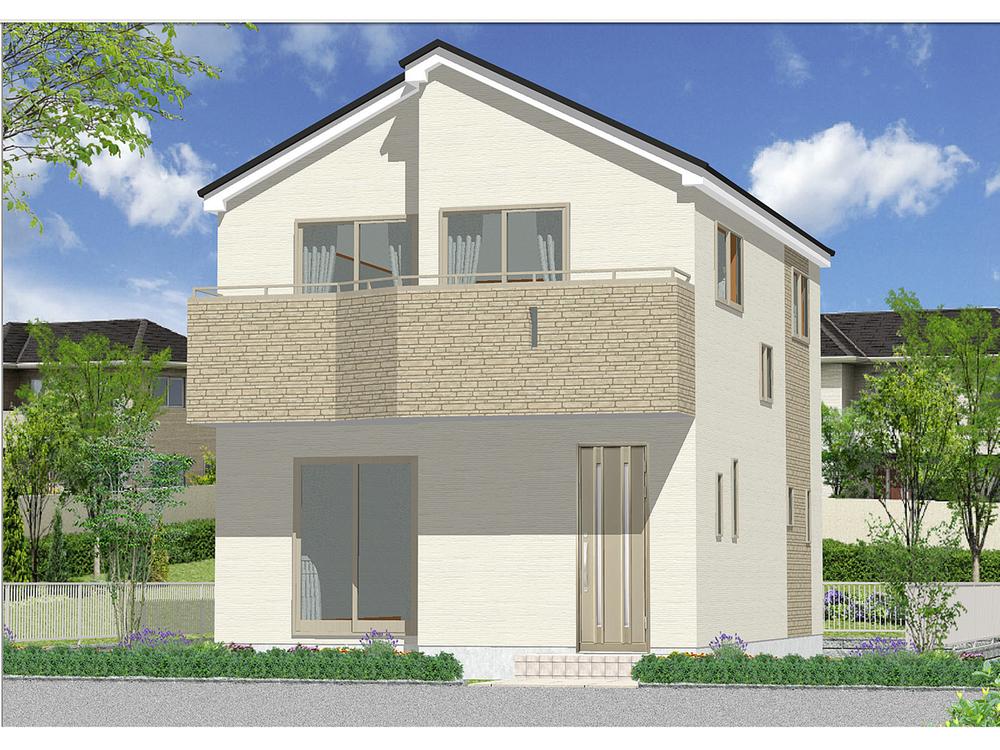 (1 Building) Rendering
(1号棟)完成予想図
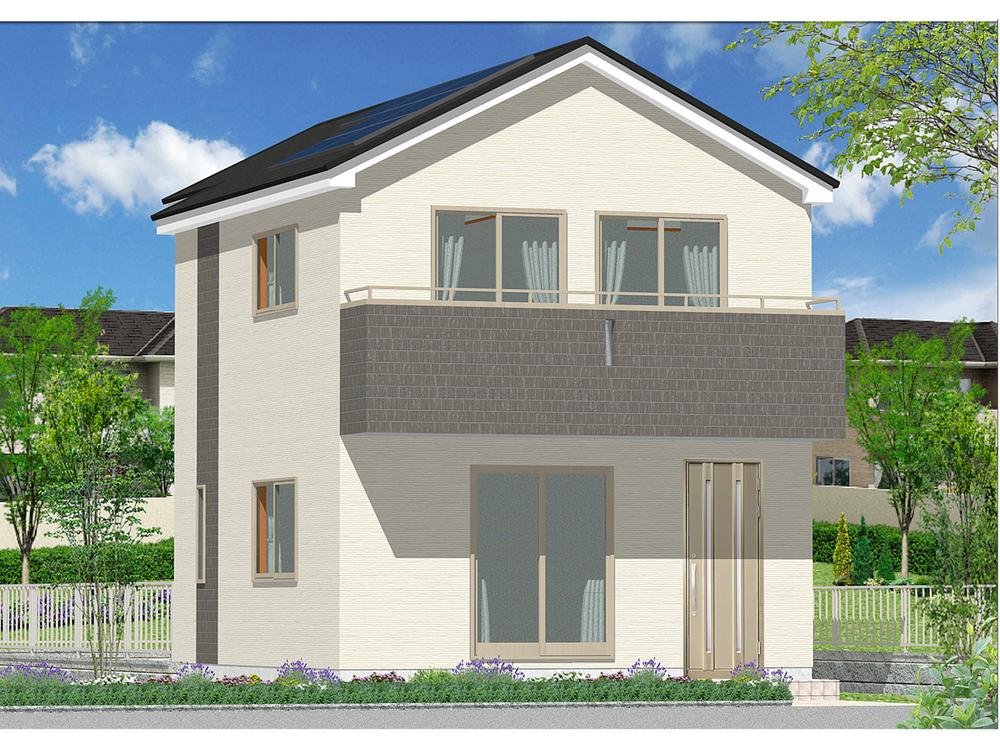 (Building 2) Rendering
(2号棟)完成予想図
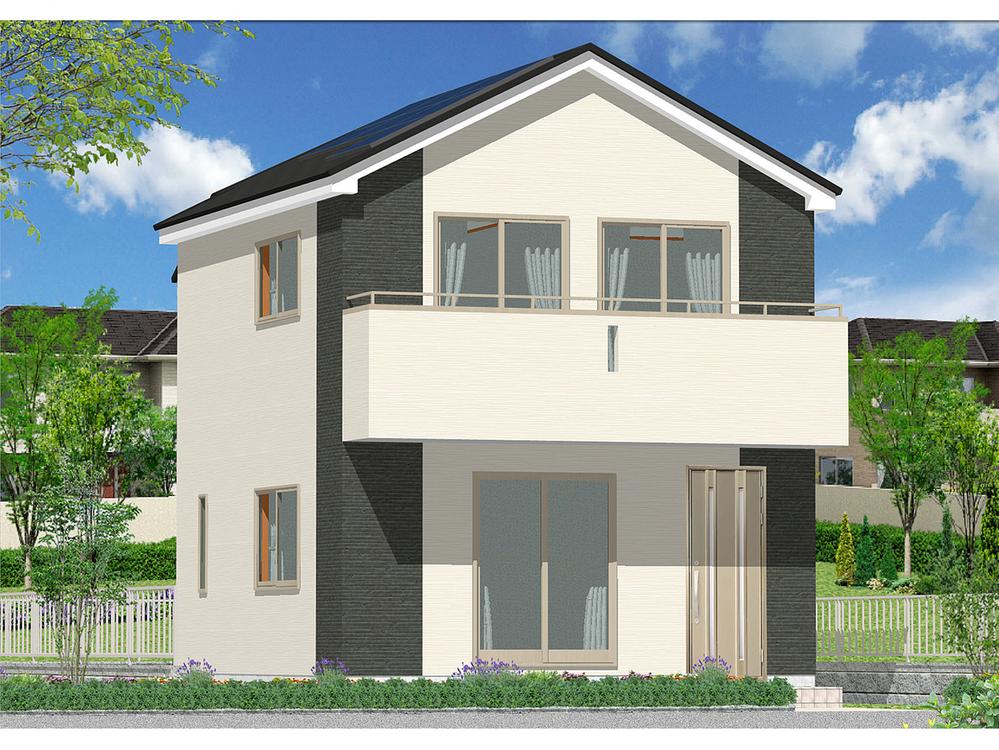 (3 Building) Rendering
(3号棟)完成予想図
Floor plan間取り図 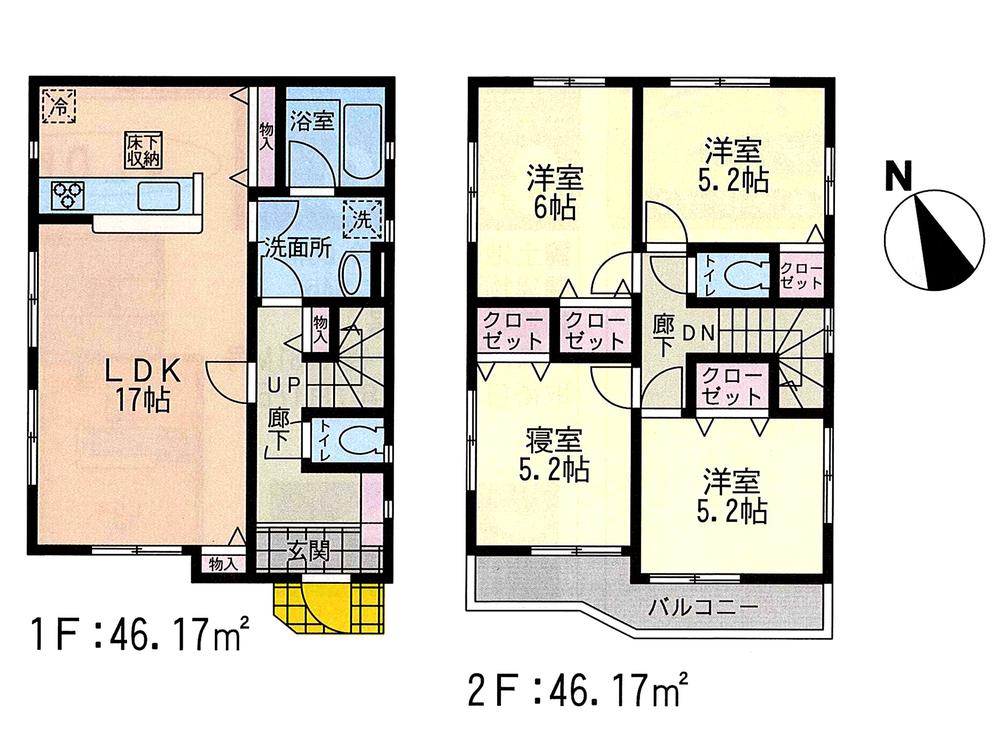 (1 Building), Price 35,800,000 yen, 4LDK, Land area 130.38 sq m , Building area 92.34 sq m
(1号棟)、価格3580万円、4LDK、土地面積130.38m2、建物面積92.34m2
Rendering (appearance)完成予想図(外観) 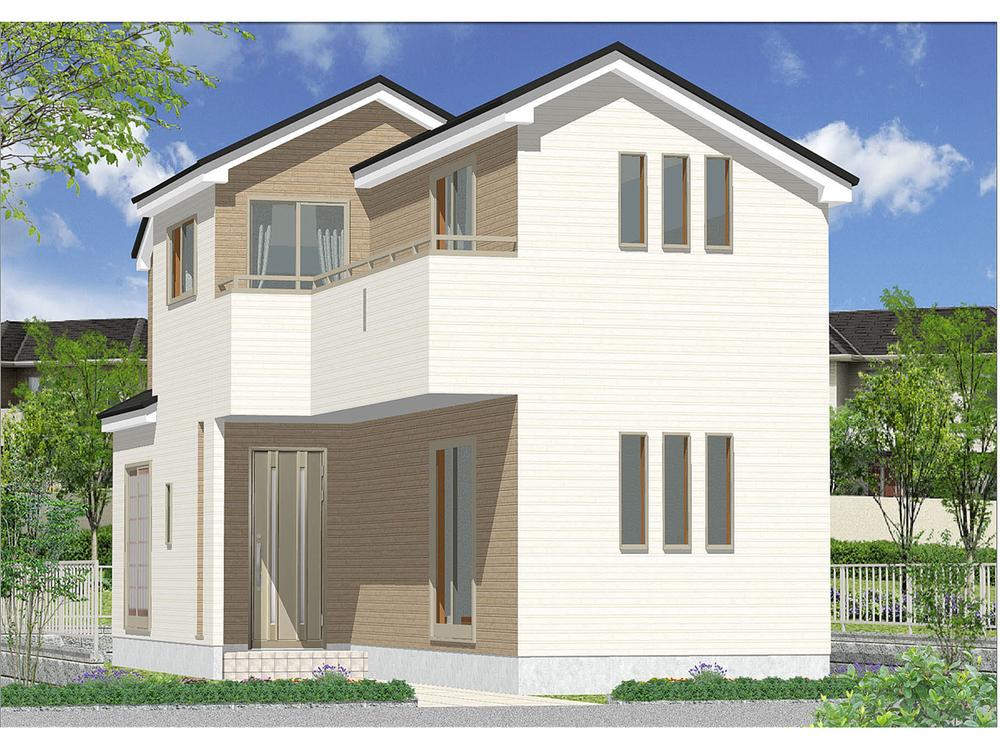 (4 Building) Rendering
(4号棟)完成予想図
Local photos, including front road前面道路含む現地写真 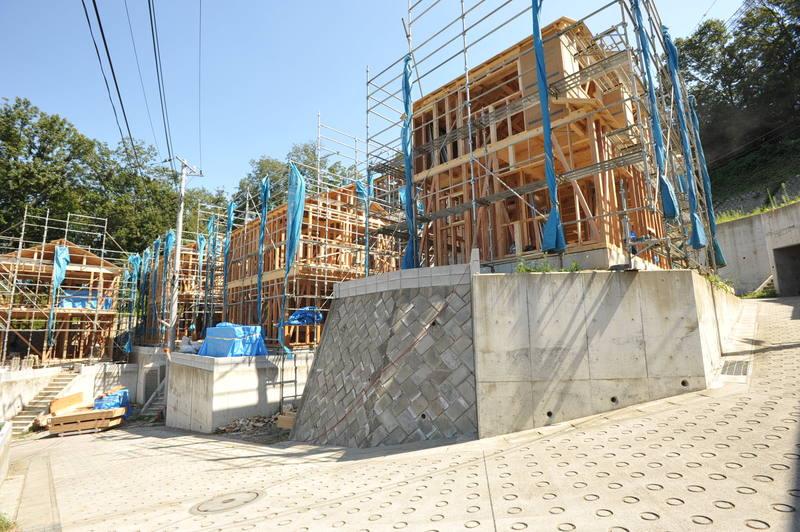 1 ~ 4 Building (under construction) Local (September 2013) Shooting
1 ~ 4号棟(建築中) 現地(2013年9月)撮影
Primary school小学校 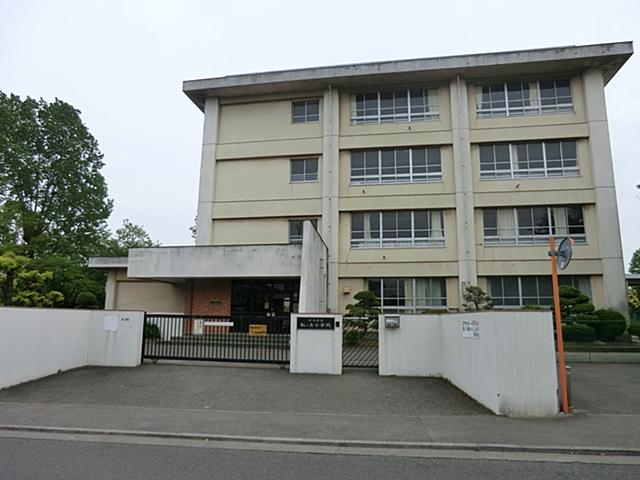 Nijikeoka 1000m up to elementary school
虹ヶ丘小学校まで1000m
The entire compartment Figure全体区画図 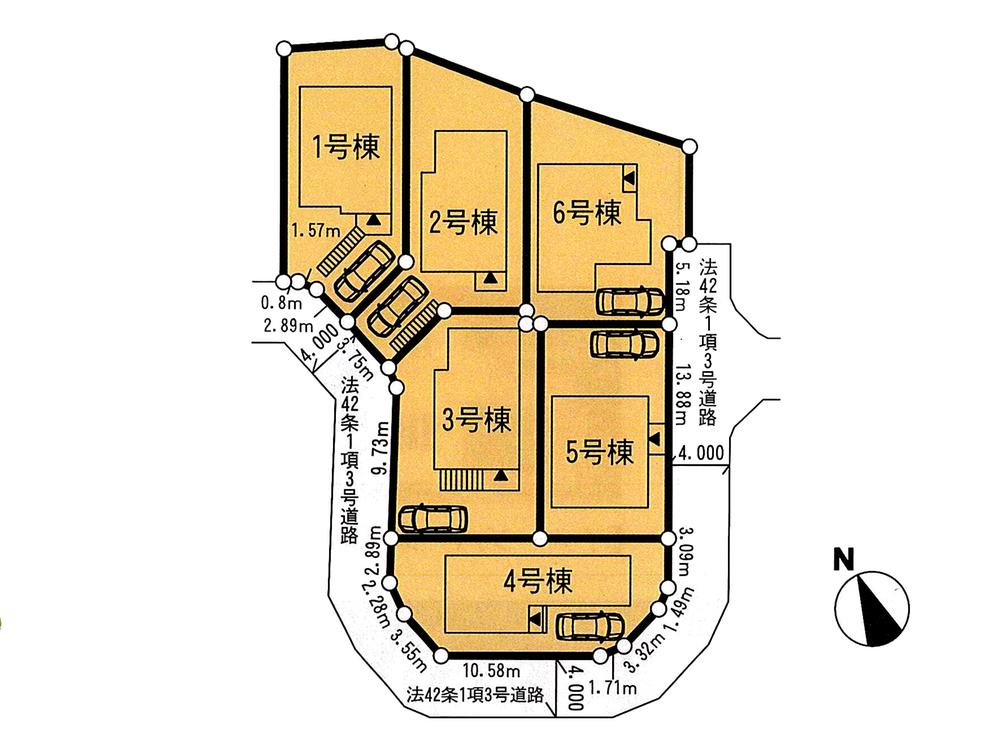 It is green a lot, surrounded by natural environment. Day per hill ・ View ・ Ventilation is good.
緑が多く自然に囲まれた環境です。高台につき日当り・眺望・通風良好です。
Floor plan間取り図 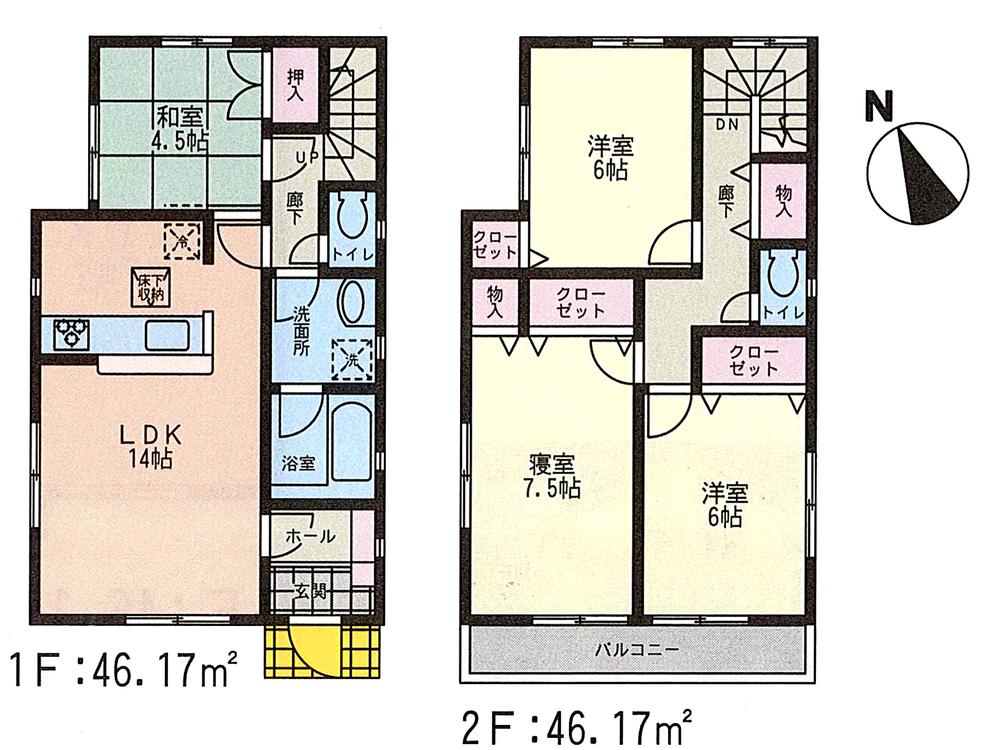 (Building 2), Price 34,800,000 yen, 4LDK, Land area 139.06 sq m , Building area 92.34 sq m
(2号棟)、価格3480万円、4LDK、土地面積139.06m2、建物面積92.34m2
Rendering (appearance)完成予想図(外観) 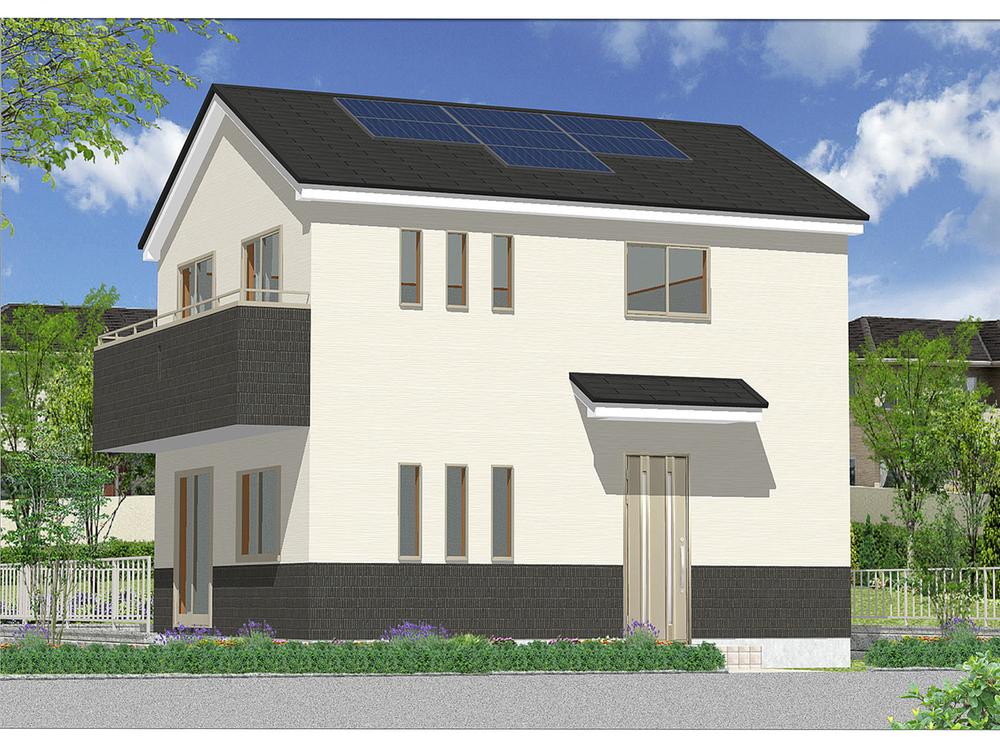 (5 Building) Rendering
(5号棟)完成予想図
Local photos, including front road前面道路含む現地写真 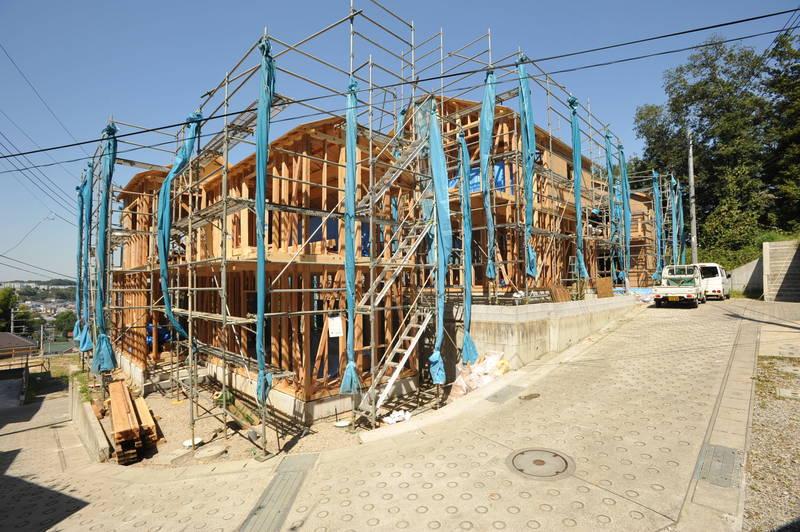 4 ~ 6 Building (under construction) Local (September 2013) Shooting
4 ~ 6号棟(建築中) 現地(2013年9月)撮影
Junior high school中学校 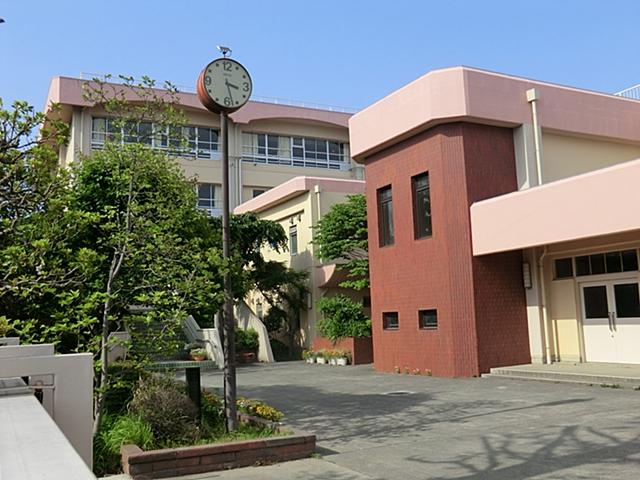 Ozenji 1300m to the center junior high school
王禅寺中央中学校まで1300m
Floor plan間取り図 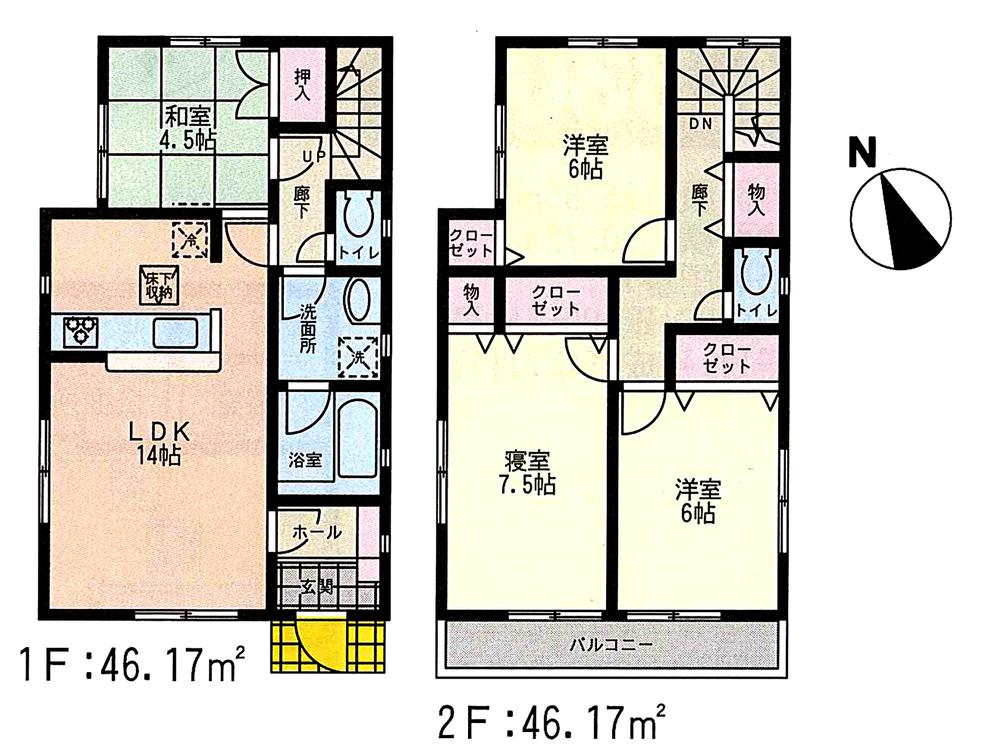 (3 Building), Price 35,500,000 yen, 4LDK, Land area 128.87 sq m , Building area 92.34 sq m
(3号棟)、価格3550万円、4LDK、土地面積128.87m2、建物面積92.34m2
Rendering (appearance)完成予想図(外観) 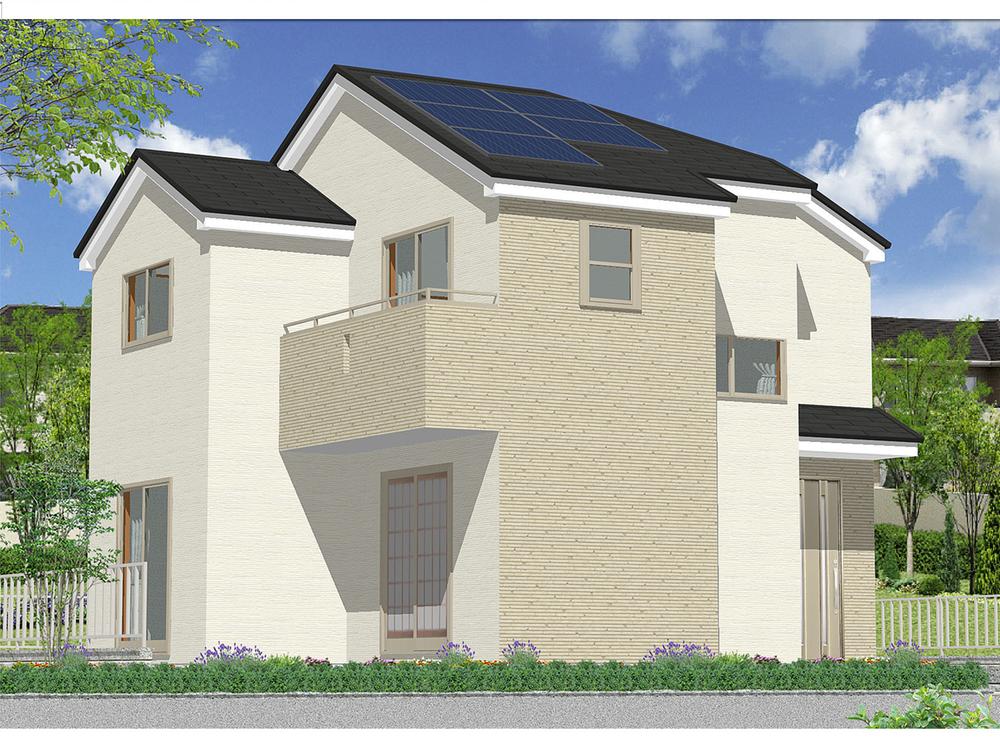 (6 Building) Rendering
(6号棟)完成予想図
Supermarketスーパー 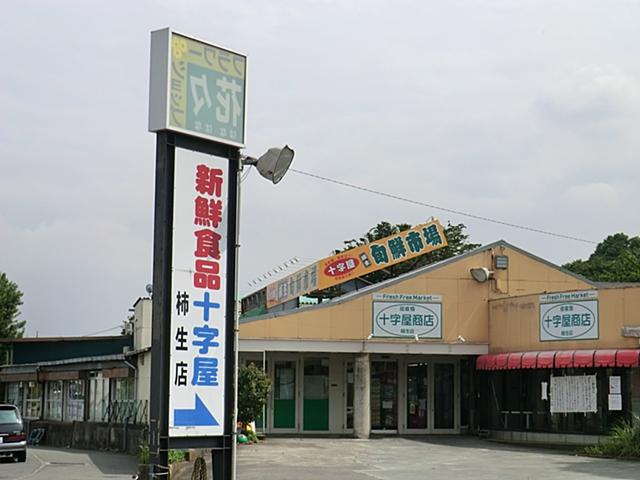 Jujiya store 1000m to Kakio shop
十字屋商店 柿生店まで1000m
Floor plan間取り図 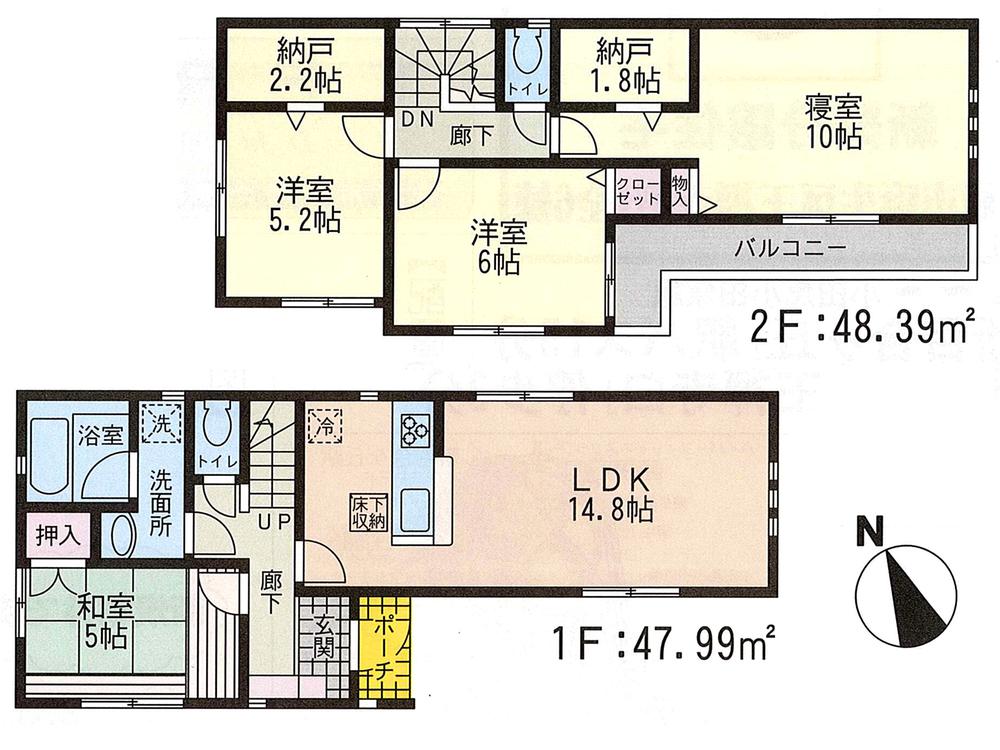 (4 Building), Price 38,800,000 yen, 4LDK+2S, Land area 125.06 sq m , Building area 96.38 sq m
(4号棟)、価格3880万円、4LDK+2S、土地面積125.06m2、建物面積96.38m2
Supermarketスーパー 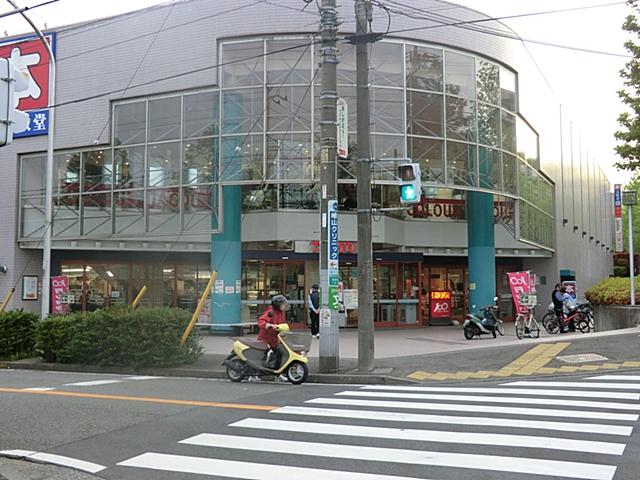 Tokyu Store Chain Until Susukino shop 1600m
東急ストア すすき野店まで1600m
Floor plan間取り図 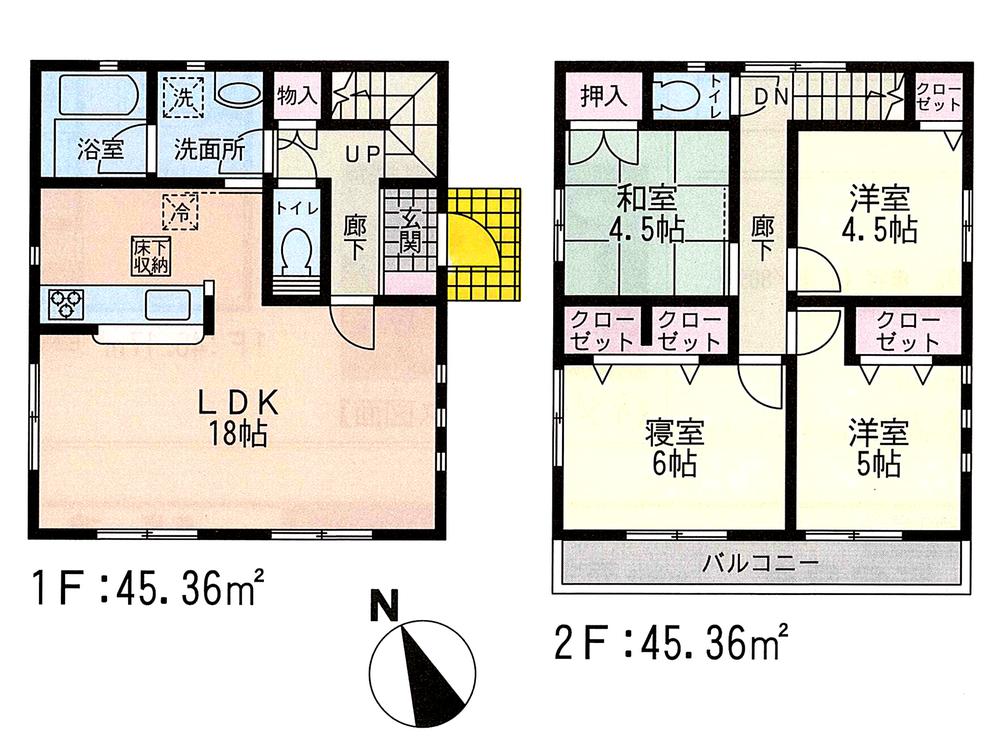 (5 Building), Price 37,300,000 yen, 4LDK, Land area 125.65 sq m , Building area 90.72 sq m
(5号棟)、価格3730万円、4LDK、土地面積125.65m2、建物面積90.72m2
Supermarketスーパー 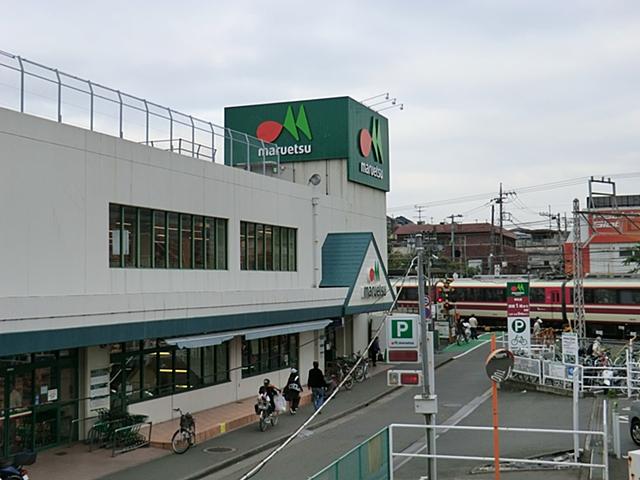 Maruetsu, Inc. Until Kakio shop 2400m
マルエツ 柿生店まで2400m
Floor plan間取り図 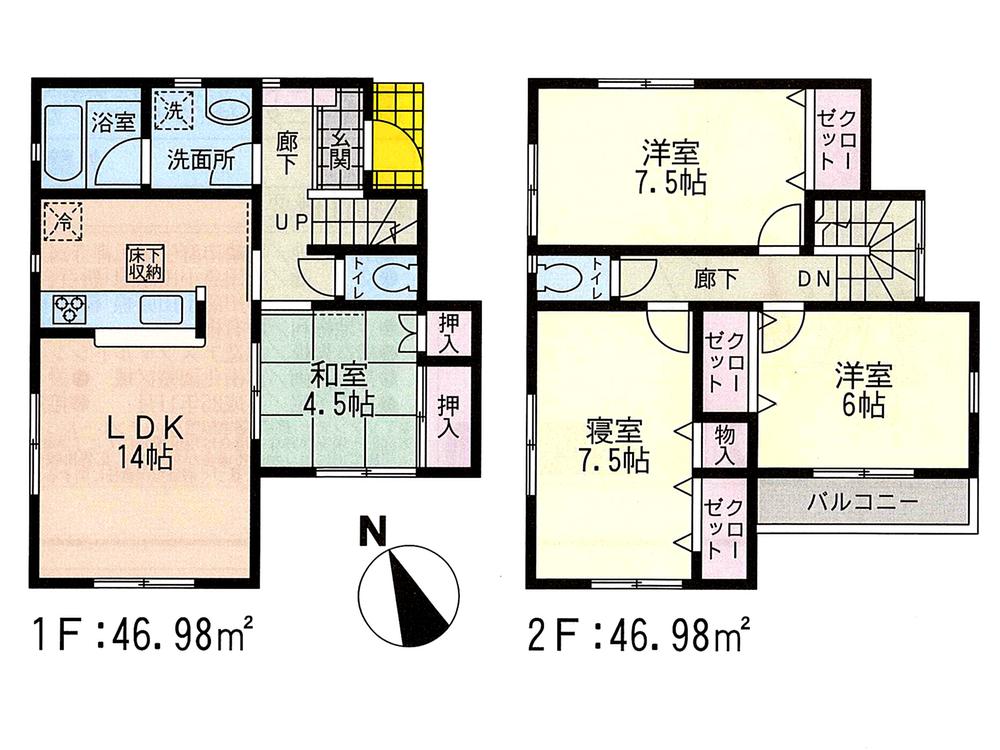 (6 Building), Price 37.5 million yen, 4LDK, Land area 136.44 sq m , Building area 93.96 sq m
(6号棟)、価格3750万円、4LDK、土地面積136.44m2、建物面積93.96m2
Hospital病院 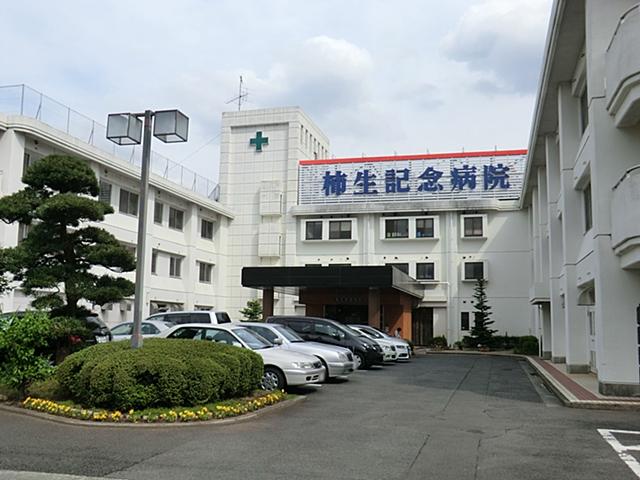 Kakio 2500m to Memorial Hospital
柿生記念病院まで2500m
Location
|






















