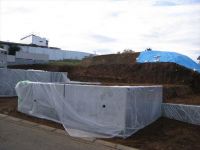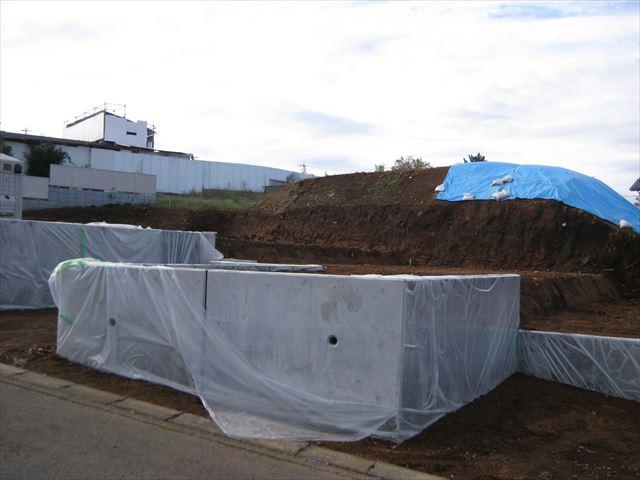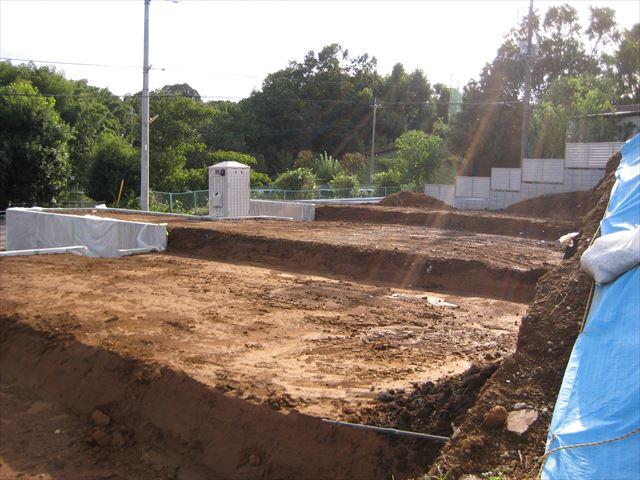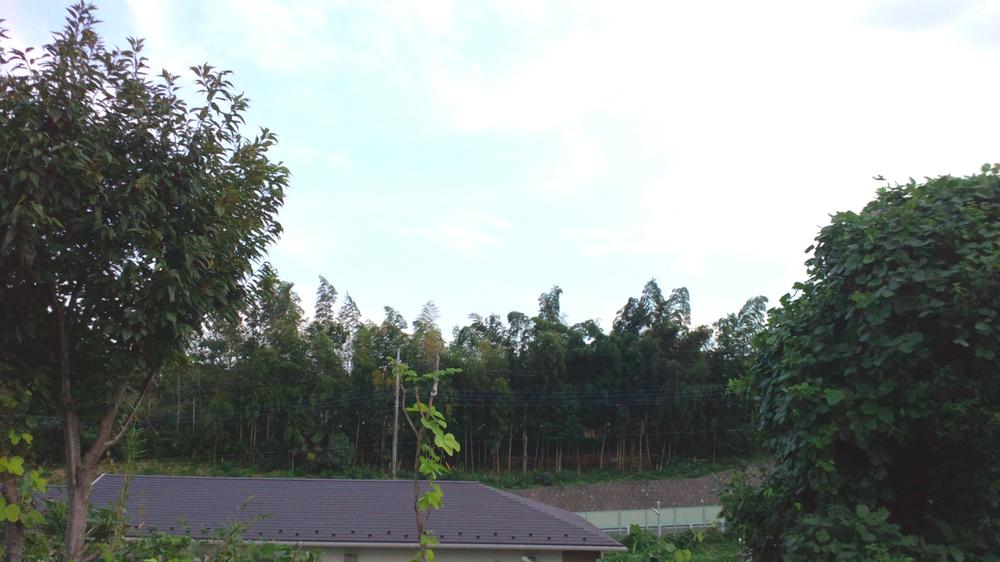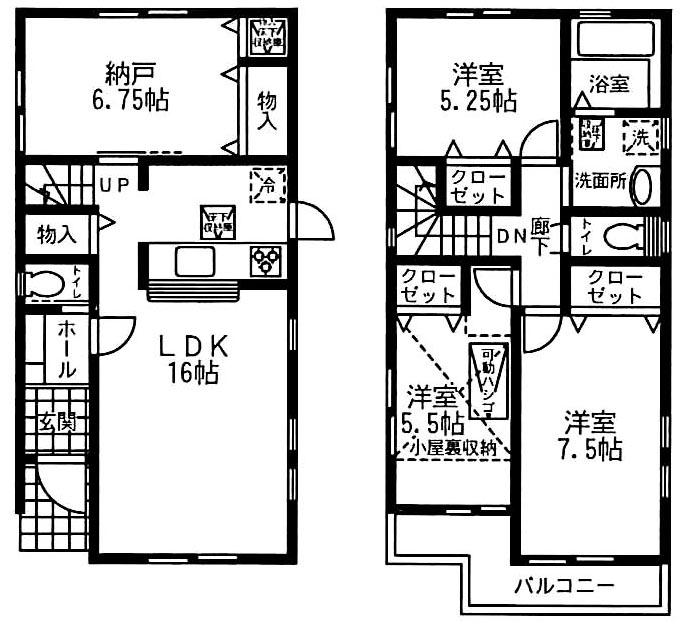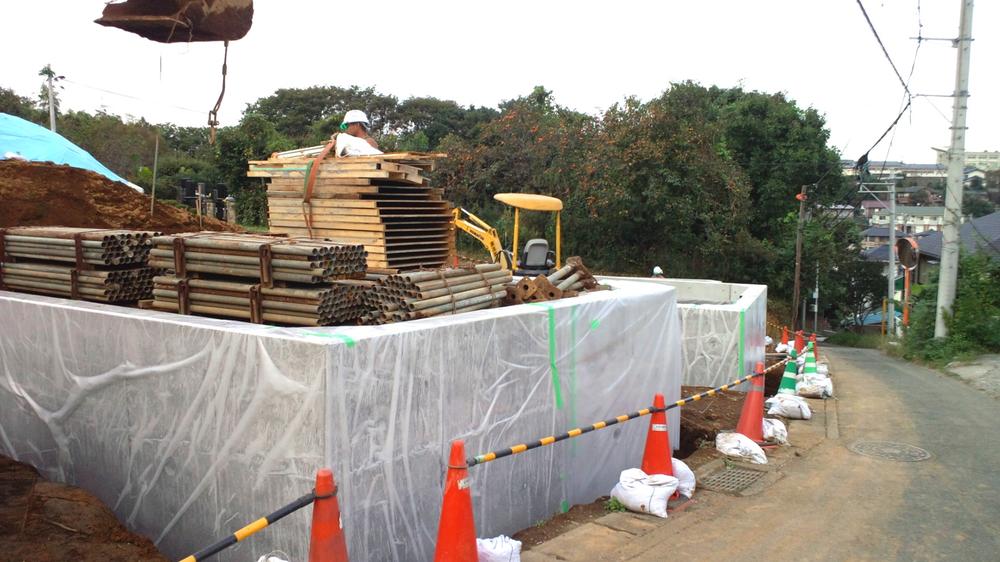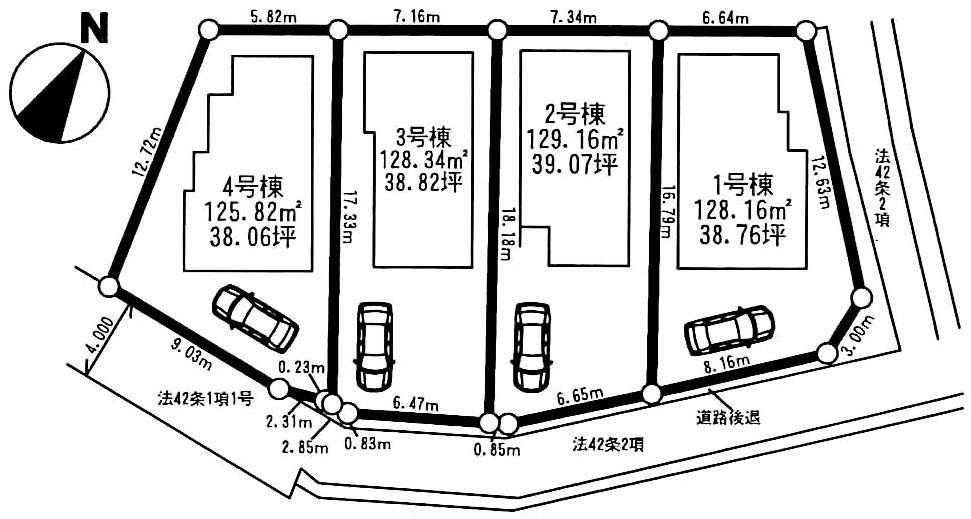|
|
Kawasaki City, Kanagawa Prefecture Aso-ku
神奈川県川崎市麻生区
|
|
Tamasen Odakyu "Kurihira" walk 12 minutes
小田急多摩線「栗平」歩12分
|
|
Station 12 minutes' walk of the Province road surface ・ Dishwasher ・ Ground guarantee 10 years ・ Flat 35S ・ Joripatto ・ Coral Stone use
駅徒歩12分の南道路面・食洗機付・地盤保証10年・フラット35S・ジョリパット・コーラルストーン使用
|
|
Station 12 minutes' walk of the Province road surface ・ Dishwasher ・ Ground guarantee 10 years ・ Flat 35S ・ Joripatto ・ Coral Stone use
駅徒歩12分の南道路面・食洗機付・地盤保証10年・フラット35S・ジョリパット・コーラルストーン使用
|
Features pickup 特徴ピックアップ | | Measures to conserve energy / Corresponding to the flat-35S / Pre-ground survey / Energy-saving water heaters / System kitchen / Bathroom Dryer / Yang per good / All room storage / LDK15 tatami mats or more / Shaping land / Idyll / Washbasin with shower / Face-to-face kitchen / Wide balcony / Toilet 2 places / Bathroom 1 tsubo or more / 2-story / Double-glazing / Otobasu / Warm water washing toilet seat / Underfloor Storage / The window in the bathroom / TV monitor interphone / Leafy residential area / Mu front building / Ventilation good / All living room flooring / Good view / Dish washing dryer / Water filter / City gas / All rooms are two-sided lighting / Located on a hill / Flat terrain / Attic storage 省エネルギー対策 /フラット35Sに対応 /地盤調査済 /省エネ給湯器 /システムキッチン /浴室乾燥機 /陽当り良好 /全居室収納 /LDK15畳以上 /整形地 /田園風景 /シャワー付洗面台 /対面式キッチン /ワイドバルコニー /トイレ2ヶ所 /浴室1坪以上 /2階建 /複層ガラス /オートバス /温水洗浄便座 /床下収納 /浴室に窓 /TVモニタ付インターホン /緑豊かな住宅地 /前面棟無 /通風良好 /全居室フローリング /眺望良好 /食器洗乾燥機 /浄水器 /都市ガス /全室2面採光 /高台に立地 /平坦地 /屋根裏収納 |
Event information イベント情報 | | Local tours (please make a reservation beforehand) schedule / Every Saturday, Sunday and public holidays time / 10:00 ~ 17:00 Station 12 minutes' walk of the Province road surface ・ Dishwasher ・ Ground guarantee 10 years ・ Flat 35S ・ Joripatto ・ Coral Stone use 現地見学会(事前に必ず予約してください)日程/毎週土日祝時間/10:00 ~ 17:00駅徒歩12分の南道路面・食洗機付・地盤保証10年・フラット35S・ジョリパット・コーラルストーン使用 |
Price 価格 | | 40,800,000 yen 4080万円 |
Floor plan 間取り | | 4LDK 4LDK |
Units sold 販売戸数 | | 1 units 1戸 |
Total units 総戸数 | | 4 units 4戸 |
Land area 土地面積 | | 129.16 sq m (measured) 129.16m2(実測) |
Building area 建物面積 | | 93.55 sq m (measured) 93.55m2(実測) |
Driveway burden-road 私道負担・道路 | | Nothing, Southeast 4m width 無、南東4m幅 |
Completion date 完成時期(築年月) | | February 2014 2014年2月 |
Address 住所 | | Kawasaki City, Kanagawa Prefecture Aso-ku, Katahira 1550-2 神奈川県川崎市麻生区片平1550-2 |
Traffic 交通 | | Tamasen Odakyu "Kurihira" walk 12 minutes 小田急多摩線「栗平」歩12分
|
Person in charge 担当者より | | [Regarding this property.] Station 12 minutes' walk of the Province road surface ・ Dishwasher ・ Ground guarantee 10 years ・ Flat 35S 【この物件について】駅徒歩12分の南道路面・食洗機付・地盤保証10年・フラット35S |
Contact お問い合せ先 | | TEL: 0800-603-8119 [Toll free] mobile phone ・ Also available from PHS
Caller ID is not notified
Please contact the "saw SUUMO (Sumo)"
If it does not lead, If the real estate company TEL:0800-603-8119【通話料無料】携帯電話・PHSからもご利用いただけます
発信者番号は通知されません
「SUUMO(スーモ)を見た」と問い合わせください
つながらない方、不動産会社の方は
|
Building coverage, floor area ratio 建ぺい率・容積率 | | 40% ・ 80% 40%・80% |
Time residents 入居時期 | | 4 months after the contract 契約後4ヶ月 |
Land of the right form 土地の権利形態 | | Ownership 所有権 |
Structure and method of construction 構造・工法 | | Wooden 2-story (framing method) 木造2階建(軸組工法) |
Use district 用途地域 | | Urbanization control area 市街化調整区域 |
Overview and notices その他概要・特記事項 | | Facilities: Public Water Supply, This sewage, City gas, Building Permits reason: City Planning Law Enforcement Ordinance Article 36 corresponds to 1, Item No. 3 b, Building confirmation number: H25SBC-01575Y, Parking: Garage 設備:公営水道、本下水、都市ガス、建築許可理由:都市計画法施行令36条1項3号ロに該当、建築確認番号:H25SBC-01575Y、駐車場:車庫 |
Company profile 会社概要 | | <Mediation> Governor of Tokyo (2) No. 086940 (Ltd.) garden city housing group Yubinbango206-0823 Tokyo Inagi Hirao 3-4-4 second floor <仲介>東京都知事(2)第086940号(株)田園都市住宅グループ〒206-0823 東京都稲城市平尾3-4-4 2階 |
