New Homes » Kanto » Kanagawa Prefecture » Kawasaki City Asao-ku
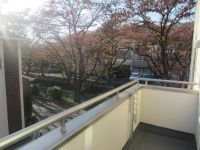 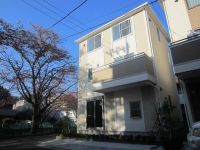
| | Kawasaki City, Kanagawa Prefecture Aso-ku 神奈川県川崎市麻生区 |
| Odakyu line "Kakio" walk 4 minutes 小田急線「柿生」歩4分 |
| ◆ New announcement! "Kakio" flat 4-minute walk from the station! Life convenient flat land ◆ All seven buildings of newly built single-family of Naruken construction is born in the idyllic living environment facing the row of cherry trees. ◆ This selling 4 buildings! At any time possible preview ◆新発表!「柿生」駅より平坦徒歩4分!生活便利な平坦地◆桜並木に面したのどかな住環境に成建施工の全7棟の新築戸建が誕生します。◆今回販売4棟!いつでも内見可能 |
| ◎ also became the 4 buildings after early! A peaceful, Facing the beautiful cherry trees. ◎ 3 walking distance from Station! "Kakio" flat 4-minute walk to the station, "Satsukidai" a 15-minute walk, "Shinyurigaoka" walk 21 minutes! ◎ 1 Building, 5 Building Imposing completed! Anytime you can preview Contact us feel free to [This call is free] Until 0800-603-2003 We look forward to ☆ 彡 ◎早くもあと4棟となりました!のどかで、きれいな桜並木に面しています。◎3駅より徒歩圏!「柿生」駅まで平坦徒歩4分、「五月台」徒歩15分、「新百合ヶ丘」徒歩21分!◎1号棟、5号棟 堂々完成! いつでも内見可能です お問い合わせはお気軽に 【通話無料】0800-603-2003まで お待ちしております ☆彡 |
Features pickup 特徴ピックアップ | | 2 along the line more accessible / System kitchen / Bathroom Dryer / All room storage / Flat to the station / Toilet 2 places / Bathroom 1 tsubo or more / Warm water washing toilet seat / Underfloor Storage / The window in the bathroom / Ventilation good / Dish washing dryer / Walk-in closet / Water filter / Three-story or more / Flat terrain / Floor heating 2沿線以上利用可 /システムキッチン /浴室乾燥機 /全居室収納 /駅まで平坦 /トイレ2ヶ所 /浴室1坪以上 /温水洗浄便座 /床下収納 /浴室に窓 /通風良好 /食器洗乾燥機 /ウォークインクロゼット /浄水器 /3階建以上 /平坦地 /床暖房 | Property name 物件名 | | ● New announcement Forest Town Kakio ~ Sakura AVENUE ~ ●新発表 フォレストタウン 柿生 ~ 桜AVENUE ~ | Price 価格 | | 36,800,000 yen ~ 42,800,000 yen 3680万円 ~ 4280万円 | Floor plan 間取り | | 4LDK 4LDK | Units sold 販売戸数 | | 4 units 4戸 | Total units 総戸数 | | 7 units 7戸 | Land area 土地面積 | | 76.39 sq m ~ 84.46 sq m (measured) 76.39m2 ~ 84.46m2(実測) | Building area 建物面積 | | 103.51 sq m ~ 116.75 sq m (measured) 103.51m2 ~ 116.75m2(実測) | Completion date 完成時期(築年月) | | March 2014 in late schedule 2014年3月下旬予定 | Address 住所 | | Kawasaki City, Kanagawa Prefecture Aso-ku Kamiaso 5-4 No. 神奈川県川崎市麻生区上麻生5-4番 | Traffic 交通 | | Odakyu line "Kakio" walk 4 minutes
Odakyu line "Shinyurigaoka" walk 21 minutes
Tamasen Odakyu "Satsukidai" walk 15 minutes 小田急線「柿生」歩4分
小田急線「新百合ヶ丘」歩21分
小田急多摩線「五月台」歩15分
| Person in charge 担当者より | | Rep Matsui Yu Age: 20s 担当者松井 優年齢:20代 | Contact お問い合せ先 | | TEL: 0800-603-2003 [Toll free] mobile phone ・ Also available from PHS
Caller ID is not notified
Please contact the "saw SUUMO (Sumo)"
If it does not lead, If the real estate company TEL:0800-603-2003【通話料無料】携帯電話・PHSからもご利用いただけます
発信者番号は通知されません
「SUUMO(スーモ)を見た」と問い合わせください
つながらない方、不動産会社の方は
| Time residents 入居時期 | | April 2014 early schedule 2014年4月上旬予定 | Land of the right form 土地の権利形態 | | Ownership 所有権 | Use district 用途地域 | | One dwelling 1種住居 | Other limitations その他制限事項 | | Regulations have by the Landscape Act, Residential land development construction regulation area 景観法による規制有、宅地造成工事規制区域 | Overview and notices その他概要・特記事項 | | Contact: Matsui Superiority, Building confirmation number: No. H25 confirmation architecture KBI00632 other 担当者:松井 優、建築確認番号:第H25確認建築KBI00632号他 | Company profile 会社概要 | | <Mediation> Governor of Kanagawa Prefecture (5) No. 020631 (the company), Kanagawa Prefecture Building Lots and Buildings Transaction Business Association (Corporation) metropolitan area real estate Fair Trade Council member Meiji Group Co., Ltd., East housing Yubinbango225-0002 Yokohama City, Kanagawa Prefecture, Aoba-ku, Utsukushigaoka 5-12-10 <仲介>神奈川県知事(5)第020631号(社)神奈川県宅地建物取引業協会会員 (公社)首都圏不動産公正取引協議会加盟明治グループ(株)東日本ハウジング〒225-0002 神奈川県横浜市青葉区美しが丘5-12-10 |
View photos from the dwelling unit住戸からの眺望写真 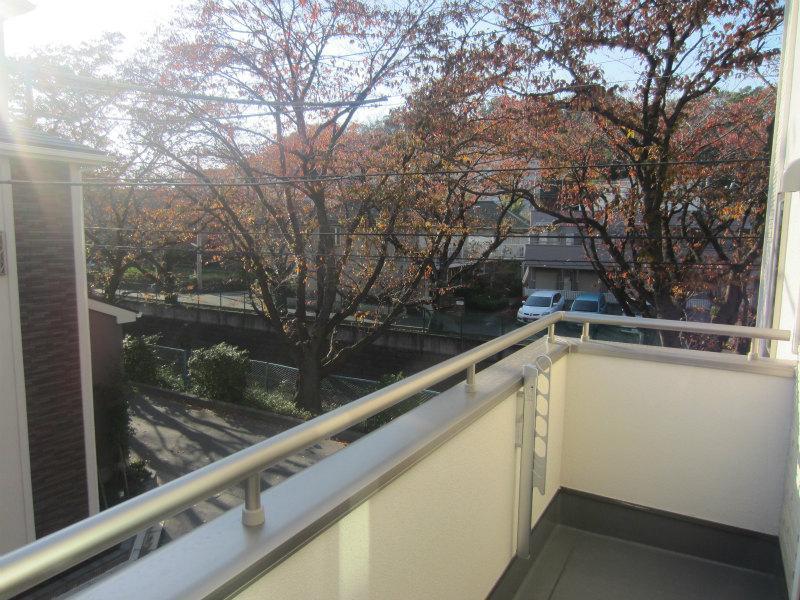 Living environment facing the flat 4-minute walk cherry trees than Kakio
柿生より平坦徒歩4分桜並木に面した住環境
Local appearance photo現地外観写真 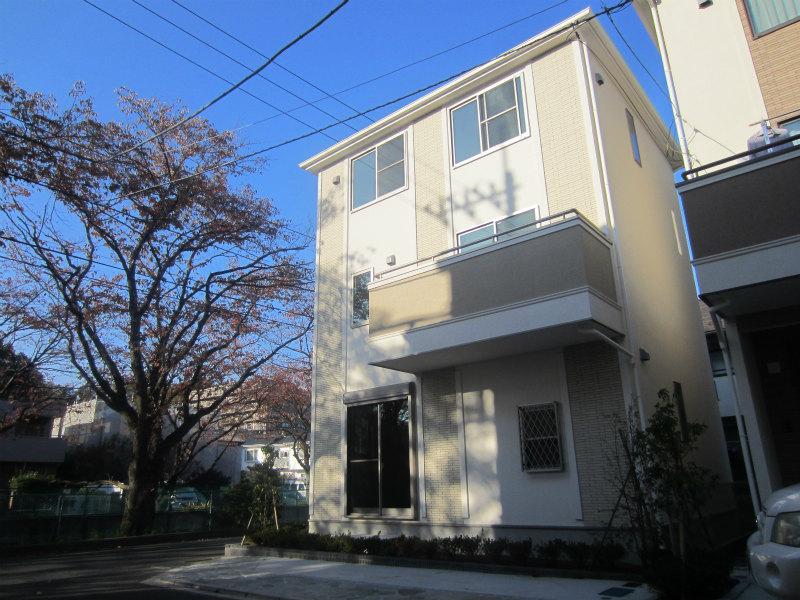 Development site facing the row of cherry trees.
桜並木に面した開発現場です。
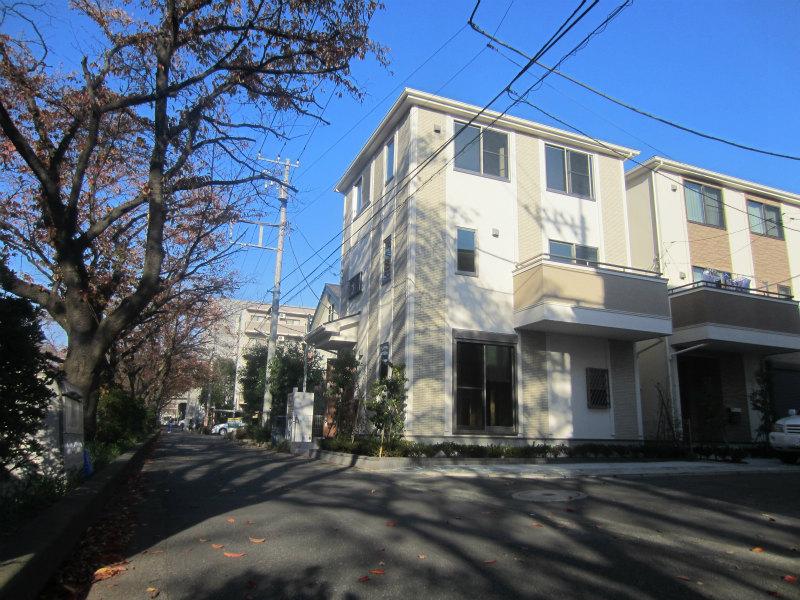 All seven buildings This selling 4 buildings
全7棟今回販売4棟
Local photos, including front road前面道路含む現地写真 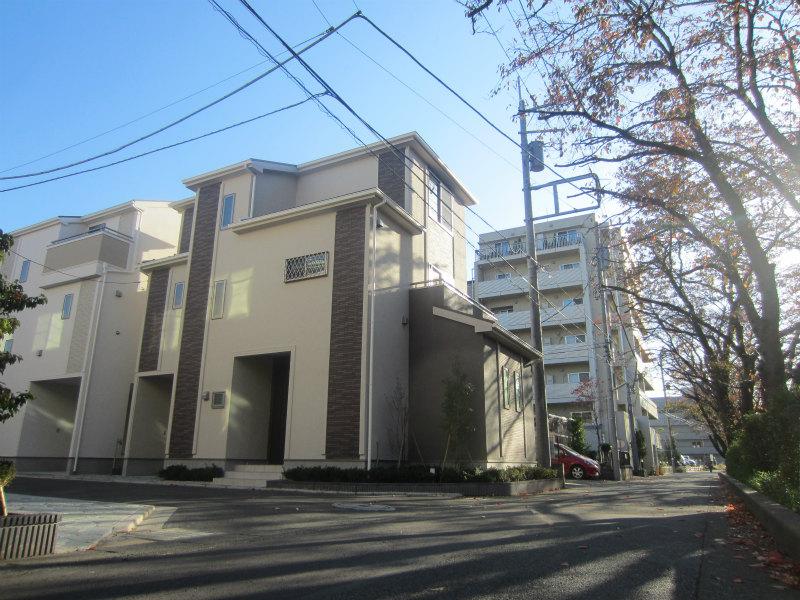 Cherry trees a beautiful quiet living environment
桜並木がきれいな閑静な住環境
Floor plan間取り図 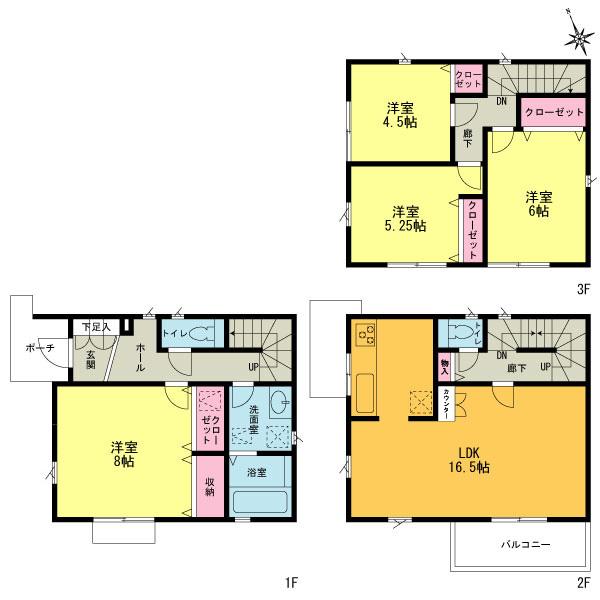 (1 Building), Price 42,800,000 yen, 4LDK, Land area 76.39 sq m , Building area 103.51 sq m
(1号棟)、価格4280万円、4LDK、土地面積76.39m2、建物面積103.51m2
Local appearance photo現地外観写真 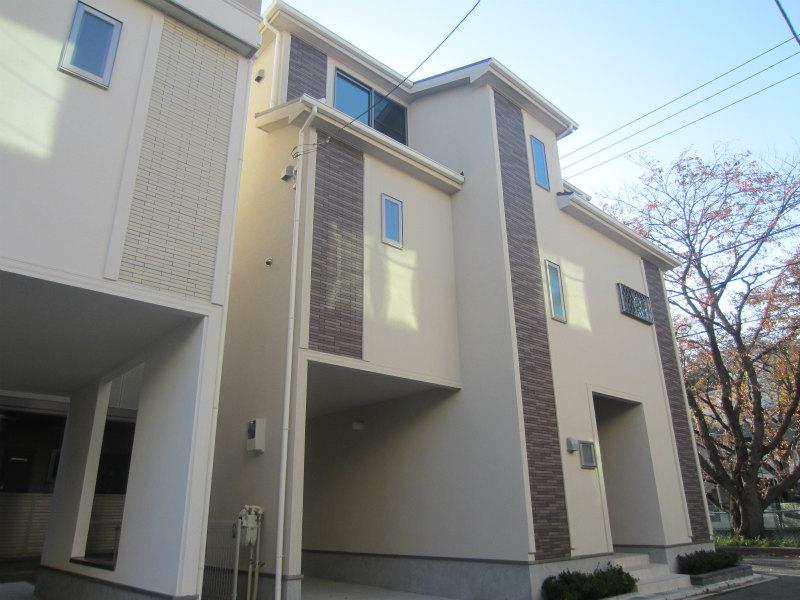 Indoor (11 May 2013) Shooting
室内(2013年11月)撮影
Livingリビング 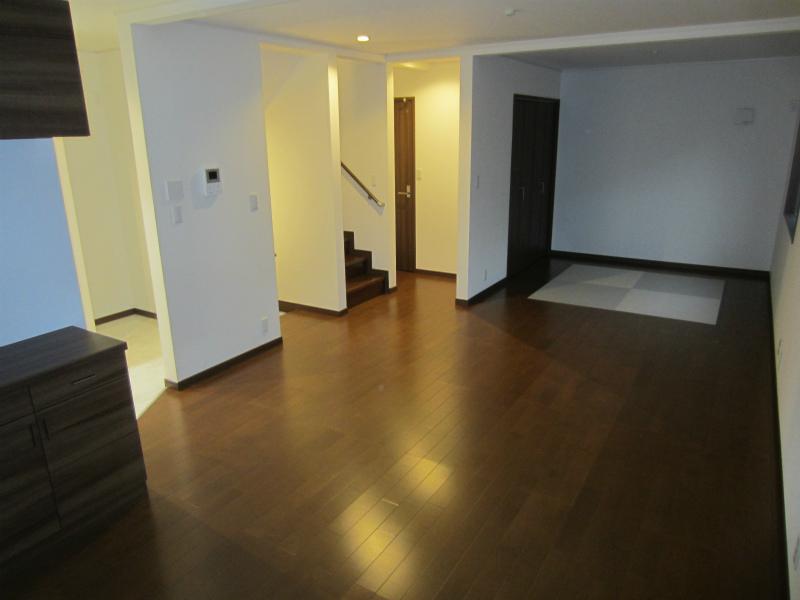 Naruken is construction!
成建施工です!
Bathroom浴室 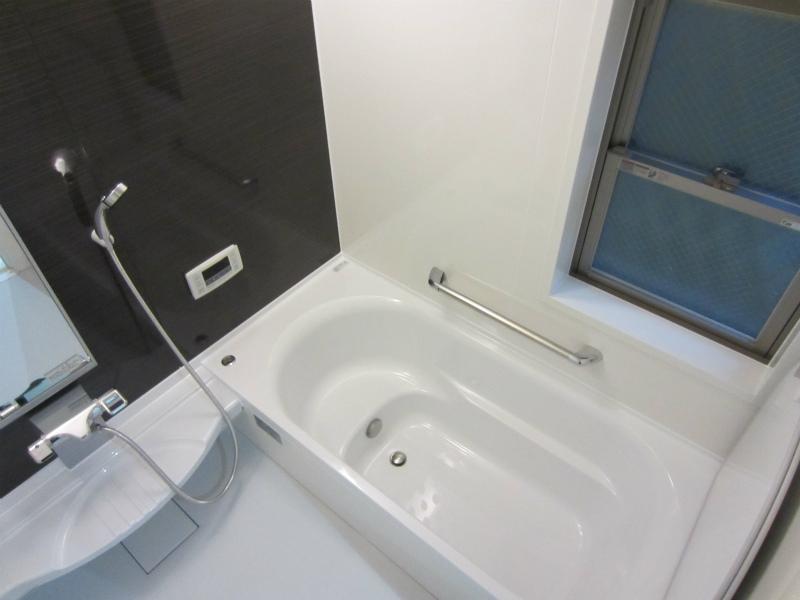 Indoor (11 May 2013) Shooting
室内(2013年11月)撮影
Kitchenキッチン 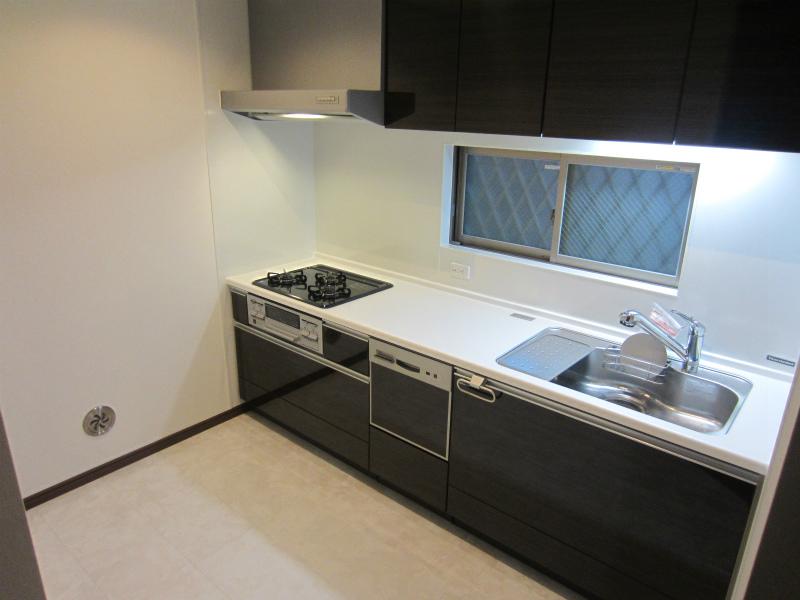 A kitchen with a dishwasher
食洗機付のキッチン
Wash basin, toilet洗面台・洗面所 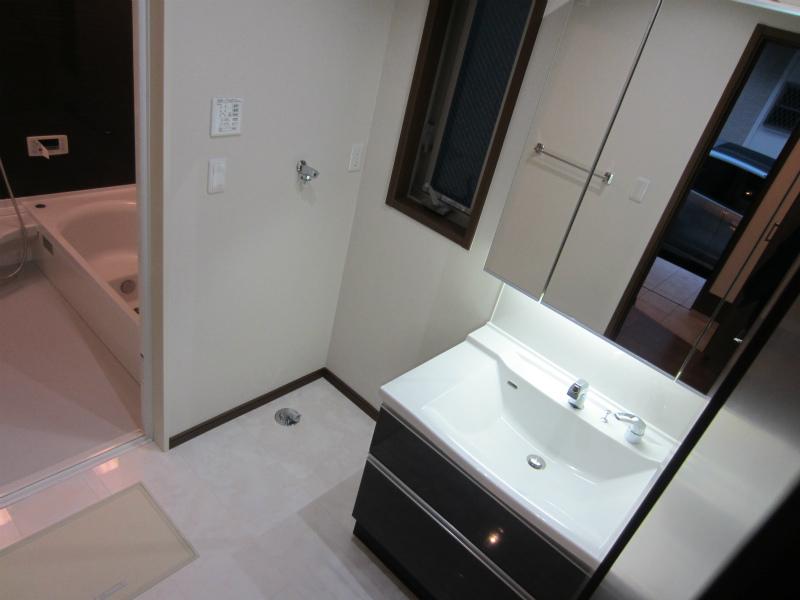 Indoor (11 May 2013) Shooting
室内(2013年11月)撮影
Primary school小学校 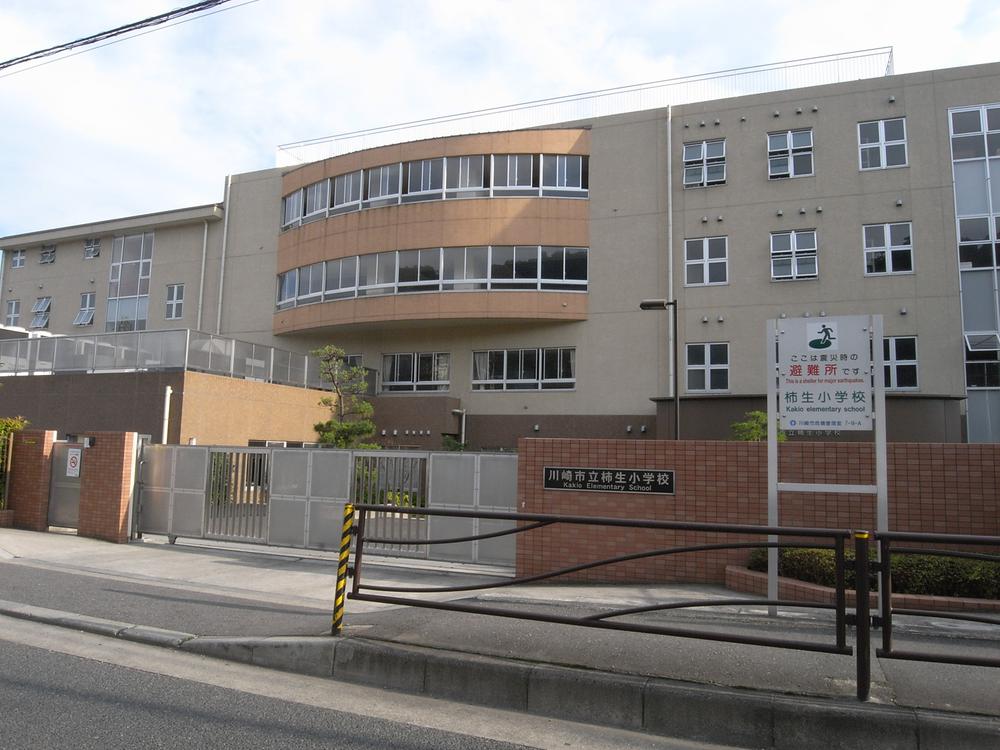 Kakio until elementary school 630m
柿生小学校まで630m
View photos from the dwelling unit住戸からの眺望写真 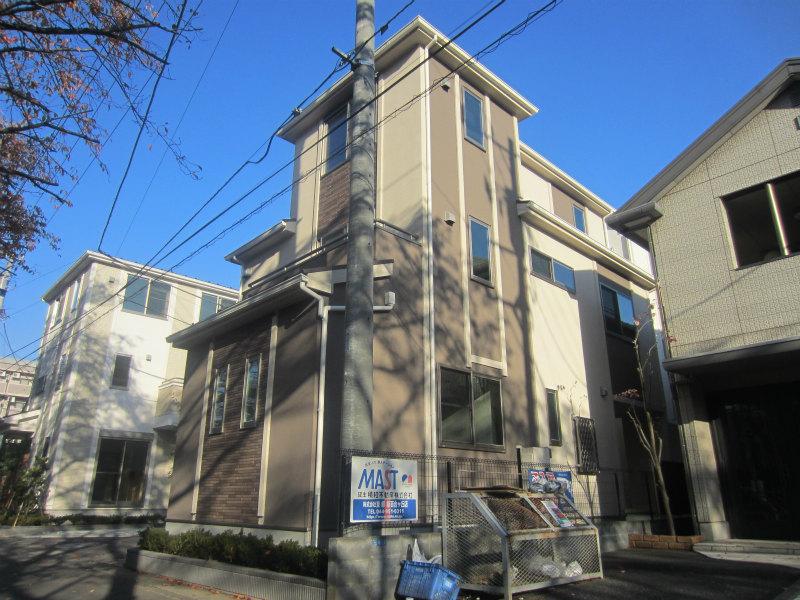 Overlooking the row of cherry blossom trees from the balcony
バルコニーから桜並木を望む
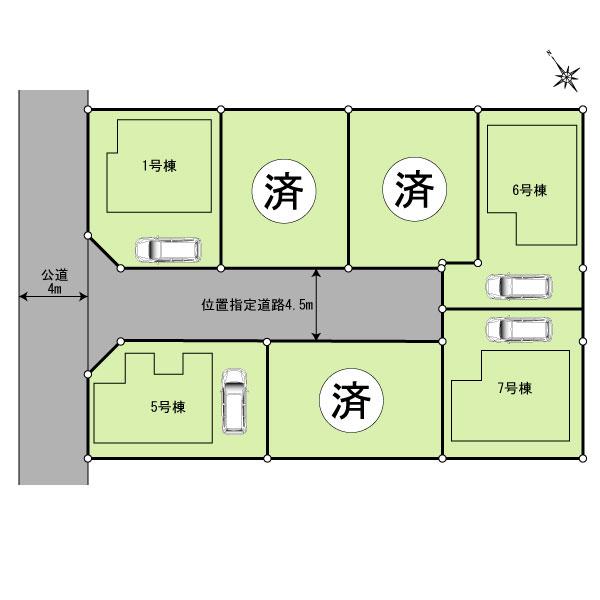 The entire compartment Figure
全体区画図
Floor plan間取り図 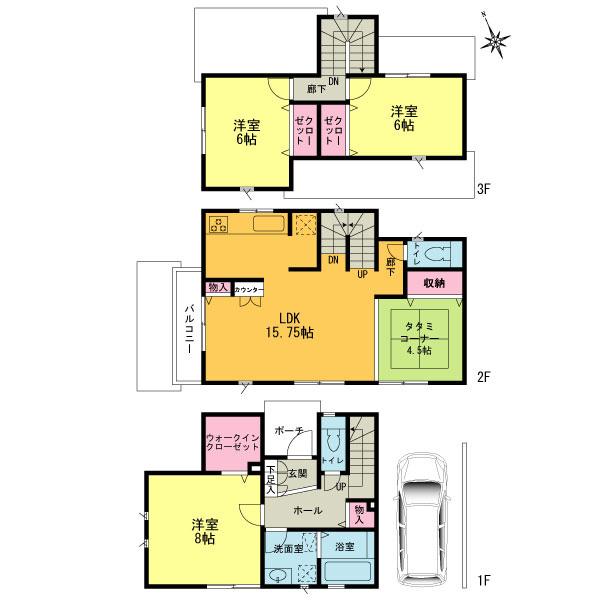 (5 Building), Price 41,800,000 yen, 4LDK, Land area 77.1 sq m , Building area 116.75 sq m
(5号棟)、価格4180万円、4LDK、土地面積77.1m2、建物面積116.75m2
Livingリビング 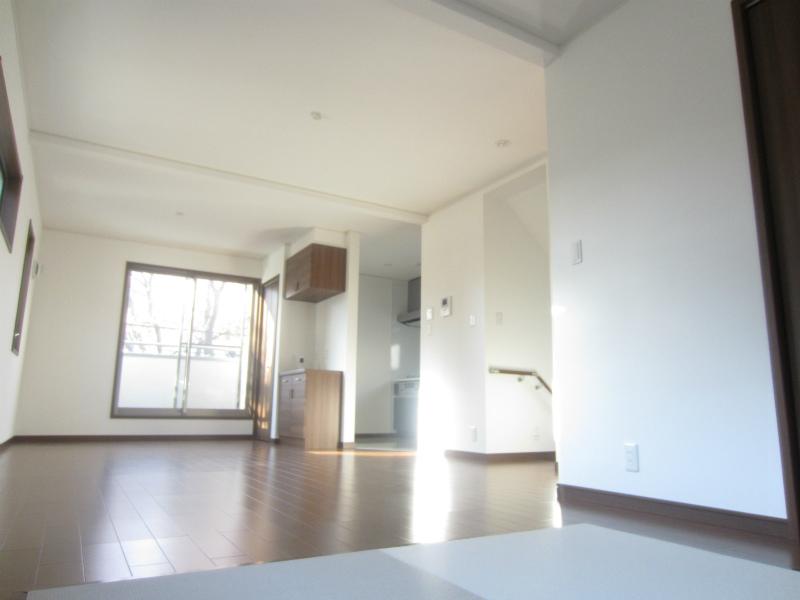 Local (11 May 2013) Shooting
現地(2013年11月)撮影
Junior high school中学校 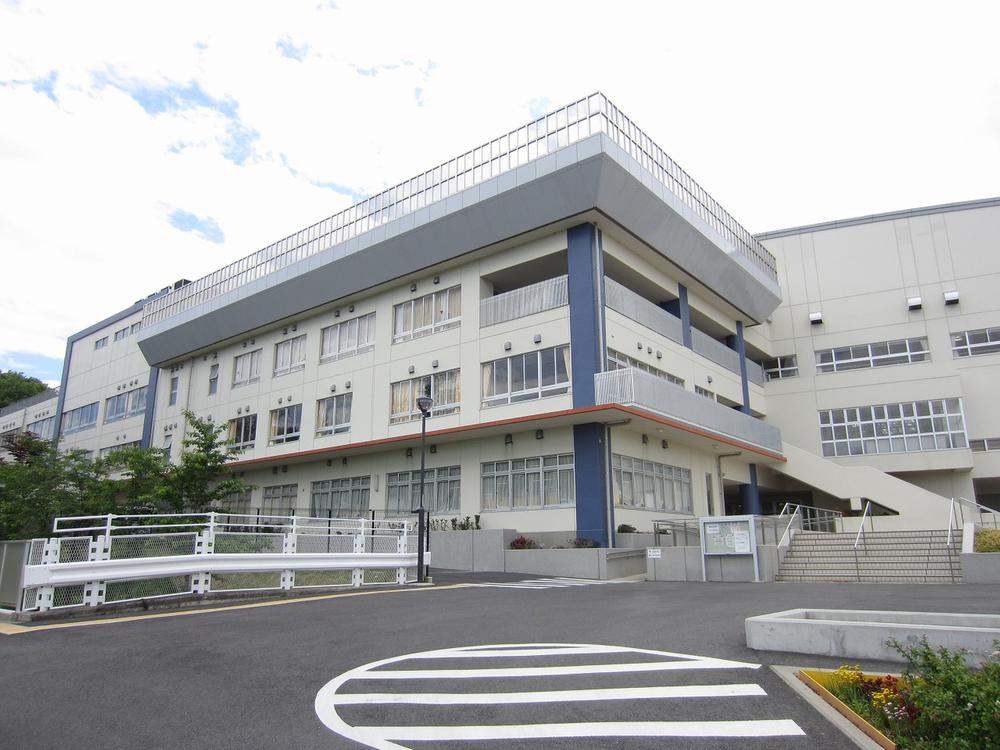 Kakio 780m until junior high school
柿生中学校まで780m
View photos from the dwelling unit住戸からの眺望写真 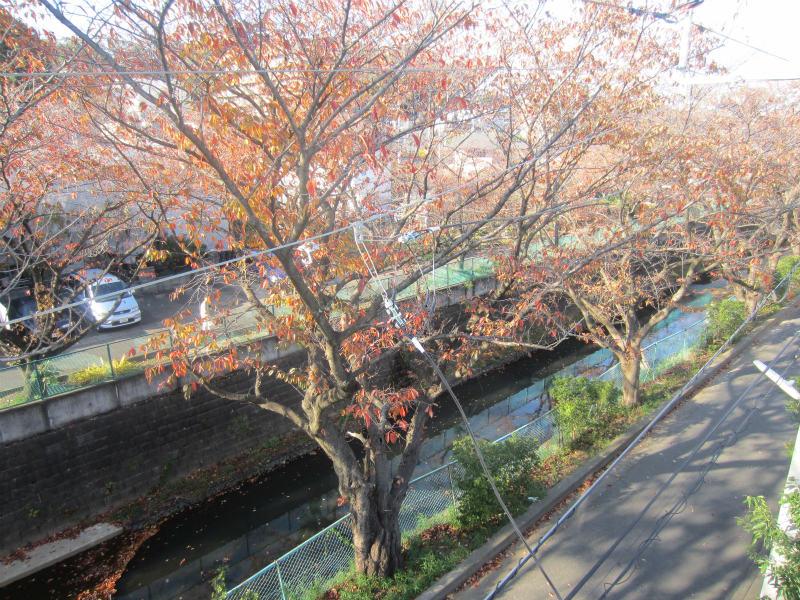 View overlooking the row of cherry blossom trees from the dwelling unit
住戸からの桜並木を望む眺望
Floor plan間取り図 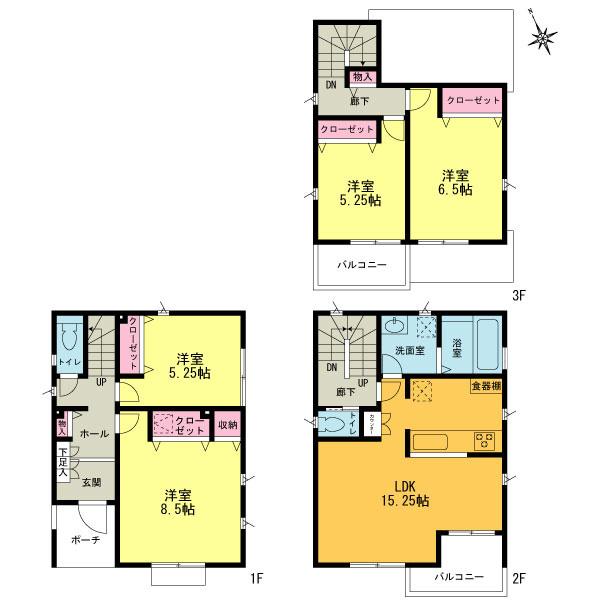 (6 Building), Price 38,800,000 yen, 4LDK, Land area 84.46 sq m , Building area 104.32 sq m
(6号棟)、価格3880万円、4LDK、土地面積84.46m2、建物面積104.32m2
Supermarketスーパー 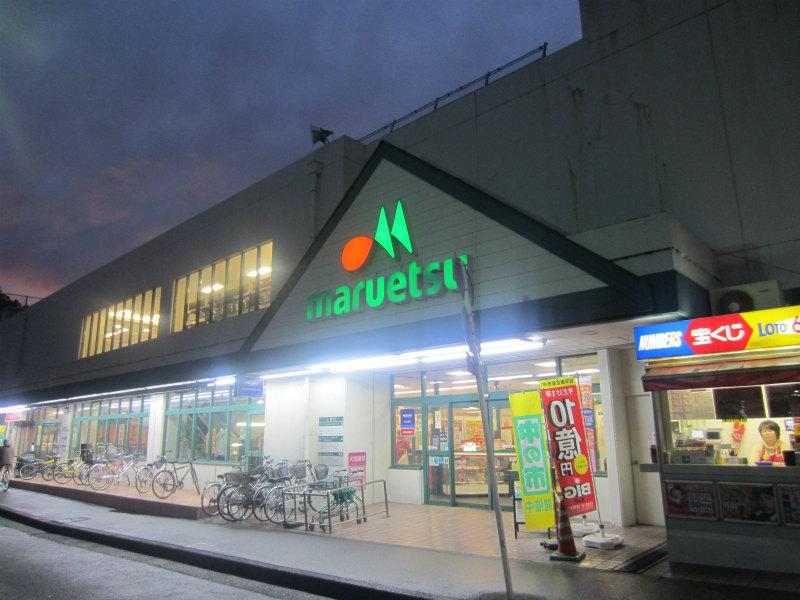 Until Maruetsu 470m
マルエツまで470m
View photos from the dwelling unit住戸からの眺望写真 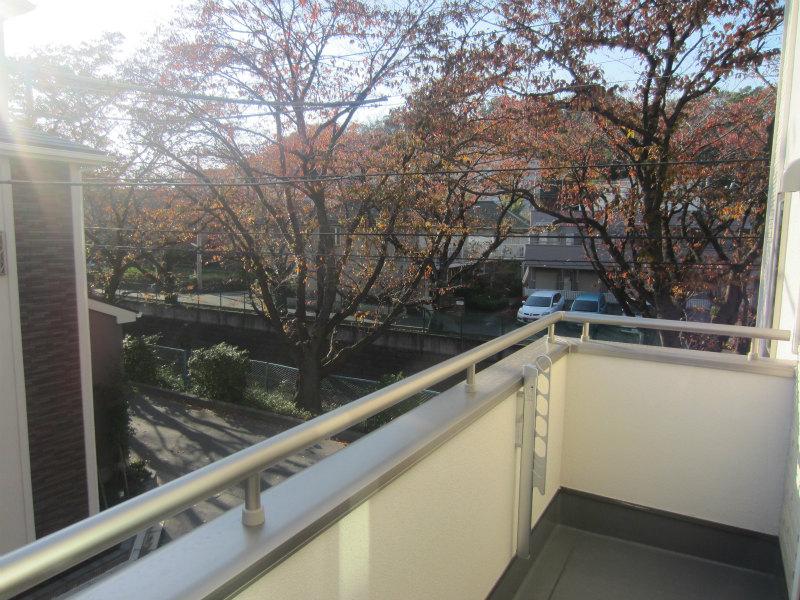 View from the site (November 2013) Shooting
現地からの眺望(2013年11月)撮影
Floor plan間取り図 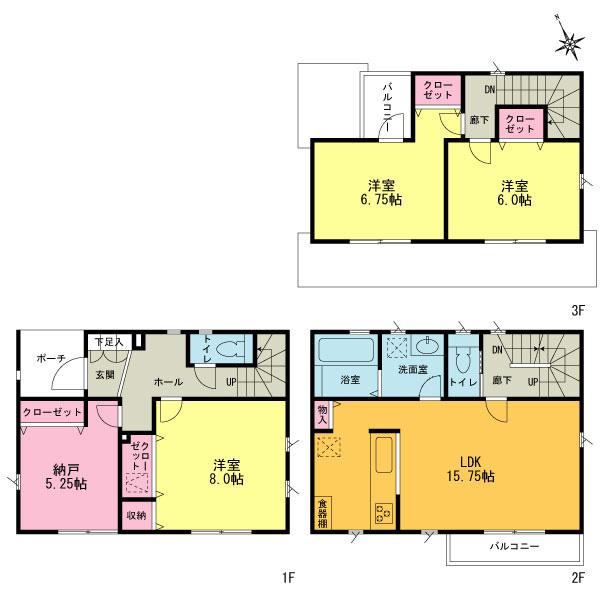 (7 Building), Price 36,800,000 yen, 4LDK, Land area 80.89 sq m , Building area 104.32 sq m
(7号棟)、価格3680万円、4LDK、土地面積80.89m2、建物面積104.32m2
Kindergarten ・ Nursery幼稚園・保育園 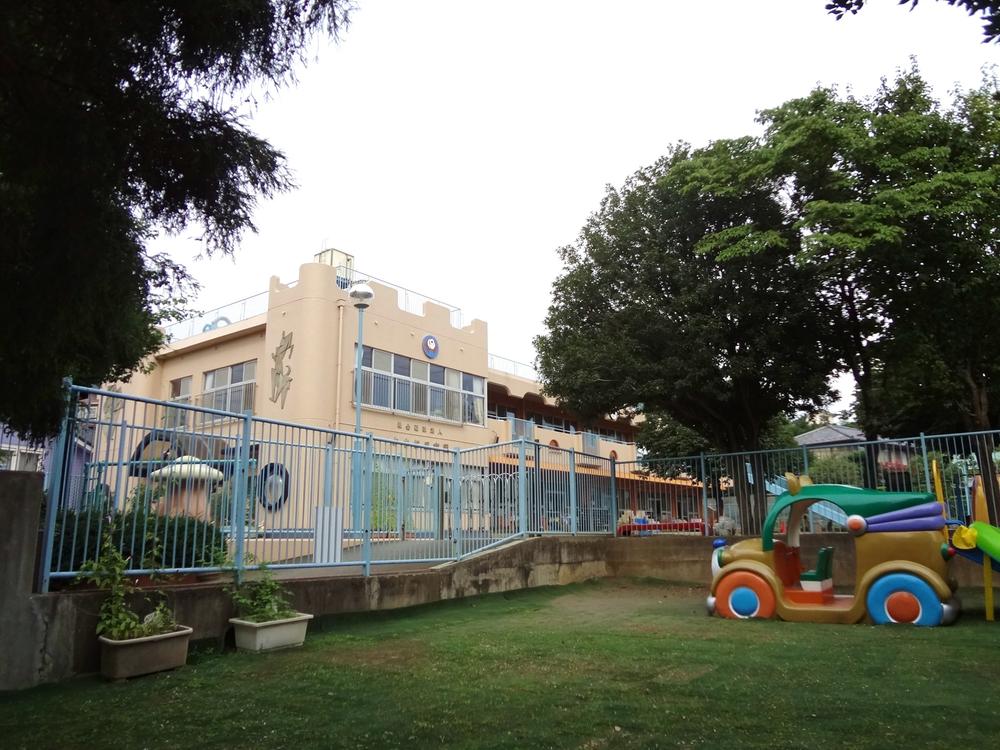 Kakio 490m to nursery school
柿生保育園まで490m
Post office郵便局 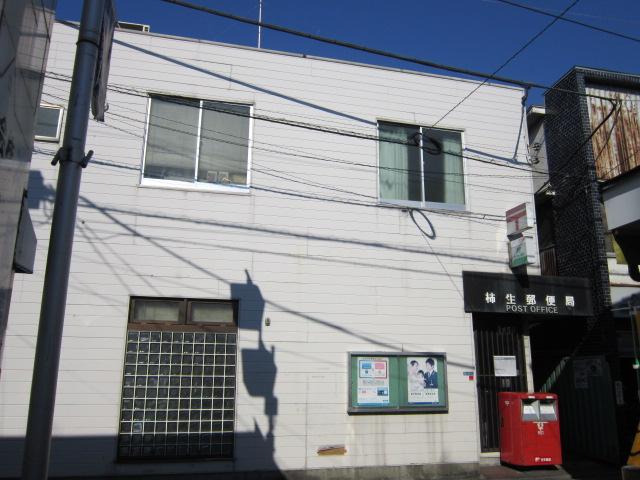 Kakio 410m until the post office
柿生郵便局まで410m
Hospital病院 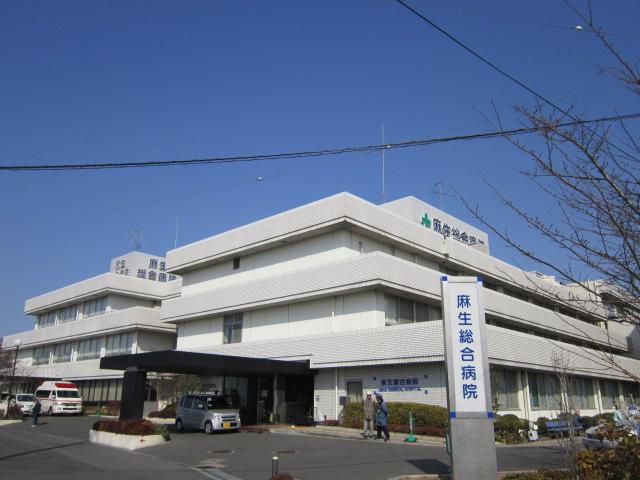 920m to Aso General Hospital
麻生総合病院まで920m
Bank銀行 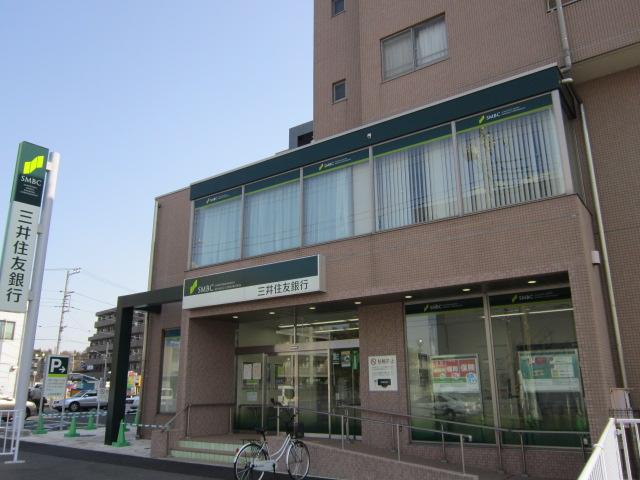 Sumitomo Mitsui Banking Corporation Kakio 410m to the branch
三井住友銀行 柿生支店まで410m
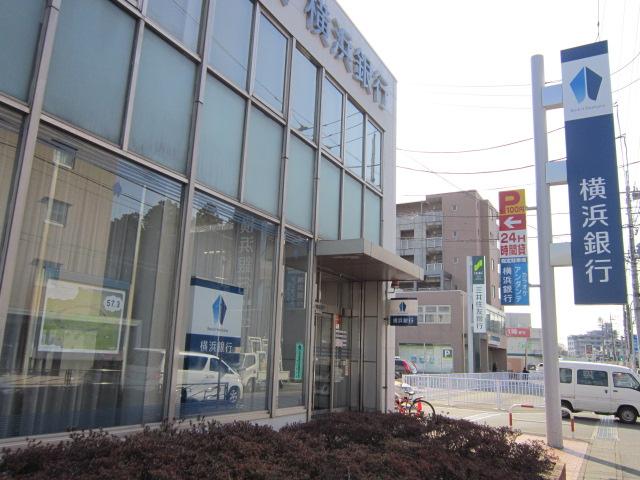 Bank of Yokohama, Ltd. Kakio 430m to the branch
横浜銀行 柿生支店まで430m
Supermarketスーパー 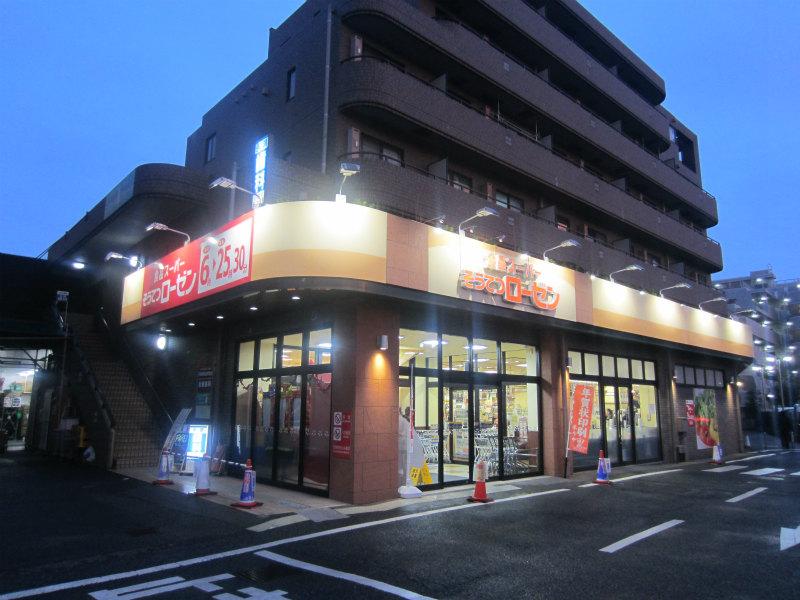 320m until Rosen
ローゼンまで320m
Location
| 



























