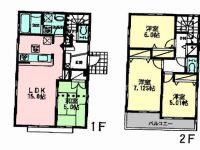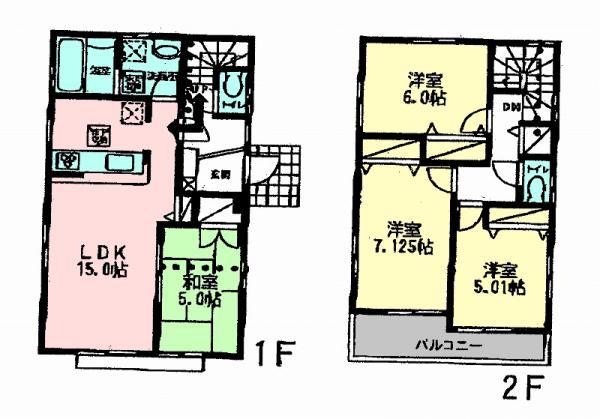2014February
37,800,000 yen, 4LDK, 93.15 sq m
New Homes » Kanto » Kanagawa Prefecture » Kawasaki City Asao-ku

| | Kawasaki City, Kanagawa Prefecture Aso-ku 神奈川県川崎市麻生区 |
| Odakyu line "Shinyurigaoka" bus 11 minutes Ayumi Mukaihara 2 minutes 小田急線「新百合ヶ丘」バス11分向原歩2分 |
| A quiet residential area ・ Park adjacent long-term quality housing certified residential seismic grade get housing 閑静な住宅街・公園隣接 長期優良住宅認定住宅 耐震等級取得住宅 |
Features pickup 特徴ピックアップ | | Long-term high-quality housing / Pre-ground survey / Vibration Control ・ Seismic isolation ・ Earthquake resistant / Parking two Allowed / See the mountain / It is close to the city / System kitchen / Bathroom Dryer / All room storage / A quiet residential area / LDK15 tatami mats or more / Around traffic fewer / Or more before road 6m / Japanese-style room / Shaping land / Face-to-face kitchen / Barrier-free / Toilet 2 places / Bathroom 1 tsubo or more / 2-story / South balcony / Double-glazing / Warm water washing toilet seat / Nantei / Underfloor Storage / The window in the bathroom / Leafy residential area / All living room flooring / Dish washing dryer / Water filter / City gas / All rooms are two-sided lighting / Located on a hill / A large gap between the neighboring house / Development subdivision in 長期優良住宅 /地盤調査済 /制震・免震・耐震 /駐車2台可 /山が見える /市街地が近い /システムキッチン /浴室乾燥機 /全居室収納 /閑静な住宅地 /LDK15畳以上 /周辺交通量少なめ /前道6m以上 /和室 /整形地 /対面式キッチン /バリアフリー /トイレ2ヶ所 /浴室1坪以上 /2階建 /南面バルコニー /複層ガラス /温水洗浄便座 /南庭 /床下収納 /浴室に窓 /緑豊かな住宅地 /全居室フローリング /食器洗乾燥機 /浄水器 /都市ガス /全室2面採光 /高台に立地 /隣家との間隔が大きい /開発分譲地内 | Price 価格 | | 37,800,000 yen 3780万円 | Floor plan 間取り | | 4LDK 4LDK | Units sold 販売戸数 | | 1 units 1戸 | Total units 総戸数 | | 7 units 7戸 | Land area 土地面積 | | 141.4 sq m (measured) 141.4m2(実測) | Building area 建物面積 | | 93.15 sq m (measured) 93.15m2(実測) | Driveway burden-road 私道負担・道路 | | Nothing, East 6m width 無、東6m幅 | Completion date 完成時期(築年月) | | February 2014 2014年2月 | Address 住所 | | Kawasaki City, Kanagawa Prefecture Aso-ku Mukaihara 3 神奈川県川崎市麻生区向原3 | Traffic 交通 | | Odakyu line "Shinyurigaoka" bus 11 minutes Ayumi Mukaihara 2 minutes 小田急線「新百合ヶ丘」バス11分向原歩2分
| Contact お問い合せ先 | | TEL: 0800-603-6742 [Toll free] mobile phone ・ Also available from PHS
Caller ID is not notified
Please contact the "saw SUUMO (Sumo)"
If it does not lead, If the real estate company TEL:0800-603-6742【通話料無料】携帯電話・PHSからもご利用いただけます
発信者番号は通知されません
「SUUMO(スーモ)を見た」と問い合わせください
つながらない方、不動産会社の方は
| Building coverage, floor area ratio 建ぺい率・容積率 | | 40% ・ 80% 40%・80% | Time residents 入居時期 | | Consultation 相談 | Land of the right form 土地の権利形態 | | Ownership 所有権 | Structure and method of construction 構造・工法 | | Wooden 2-story 木造2階建 | Use district 用途地域 | | One low-rise 1種低層 | Overview and notices その他概要・特記事項 | | Building confirmation number: No. H25SHC116477, Parking: Garage 建築確認番号:第H25SHC116477号、駐車場:車庫 | Company profile 会社概要 | | <Mediation> Governor of Tokyo (2) No. 085180 (Ltd.) Principal Home Yubinbango194-0036 Machida, Tokyo Kiso east 2-3-22 Court ・ Pal 2F <仲介>東京都知事(2)第085180号(株)プリンシパルホーム〒194-0036 東京都町田市木曽東2-3-22コート・パル2F |
Floor plan間取り図  37,800,000 yen, 4LDK, Land area 141.4 sq m , Building area 93.15 sq m
3780万円、4LDK、土地面積141.4m2、建物面積93.15m2
Location
|

