New Homes » Kanto » Kanagawa Prefecture » Kawasaki City Asao-ku
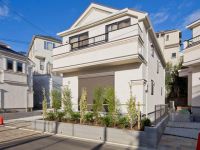 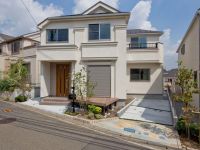
| | Kawasaki City, Kanagawa Prefecture Aso-ku 神奈川県川崎市麻生区 |
| Odakyu line "Shinyurigaoka" walk 14 minutes 小田急線「新百合ヶ丘」歩14分 |
| ◆ Odawara Line Odakyu "Yurikeoka" Station 6-minute walk "Shinyurigaoka" station also walk 14 minutes and good location! ◆ Large sale of all 19 compartments Fine European mansion ◆ model room, There is also the completed building, Immediate preview is available ◆小田急小田原線「百合ヶ丘」駅徒歩6分 「新百合ヶ丘」駅も徒歩14分と好立地!◆全19区画の大型分譲 上質な欧風邸宅 ◆モデルルーム、完成済み棟もあり、即内見可能です |
| ◆ Cool in summer, Winter warm airtight high insulation Energy-saving measures housing! Flat 35S Allowed ◆ ◆ Detailed materials for this property, Current and local photos now, Yuri, Another listing in the vicinity of ShinYuri months hill station you can also send together! First of all, please contact us ◆ ◆ Measures to conserve energy, Corresponding to the flat-35S, Airtight high insulated houses, Pre-ground survey, Energy-saving water heaters, Super close, Facing south, System kitchen, Bathroom Dryer, Yang per good, All room storage, Siemens south road, A quiet residential area, LDK15 tatami mats or more, Or more before road 6mese-style room, Idyll, garden, Washbasin with shower, Face-to-face kitchen, Barrier-free, Toilet 2 places, Bathroom 1 tsubo or more, 2-story, South balcony, Double-glazing, Warm water washing toilet seat, South ◆夏は涼しく、冬は暖かい高気密高断熱 省エネルギー対策住宅!フラット35S可◆◆この物件の詳しい資料、今現在の現地写真と、百合丘、新百合ヶ丘駅付近の別の物件情報もまとめてお送りする事ができます!まずはお問い合わせ下さい◆◆省エネルギー対策、フラット35Sに対応、高気密高断熱住宅、地盤調査済、省エネ給湯器、スーパーが近い、南向き、システムキッチン、浴室乾燥機、陽当り良好、全居室収納、南側道路面す、閑静な住宅地、LDK15畳以上、前道6m以上、和室、田園風景、庭、シャワー付洗面台、対面式キッチン、バリアフリー、トイレ2ヶ所、浴室1坪以上、2階建、南面バルコニー、複層ガラス、温水洗浄便座、南 |
Features pickup 特徴ピックアップ | | Measures to conserve energy / Corresponding to the flat-35S / Airtight high insulated houses / Pre-ground survey / Energy-saving water heaters / Super close / Facing south / System kitchen / Bathroom Dryer / Yang per good / All room storage / Siemens south road / A quiet residential area / LDK15 tatami mats or more / Or more before road 6m / Japanese-style room / Idyll / garden / Washbasin with shower / Face-to-face kitchen / Barrier-free / Toilet 2 places / Bathroom 1 tsubo or more / 2-story / South balcony / Double-glazing / Warm water washing toilet seat / Nantei / Underfloor Storage / The window in the bathroom / TV monitor interphone / Leafy residential area / Ventilation good / Good view / Dish washing dryer / Walk-in closet / Or more ceiling height 2.5m / Water filter / City gas / Storeroom / A large gap between the neighboring house / Attic storage / Floor heating 省エネルギー対策 /フラット35Sに対応 /高気密高断熱住宅 /地盤調査済 /省エネ給湯器 /スーパーが近い /南向き /システムキッチン /浴室乾燥機 /陽当り良好 /全居室収納 /南側道路面す /閑静な住宅地 /LDK15畳以上 /前道6m以上 /和室 /田園風景 /庭 /シャワー付洗面台 /対面式キッチン /バリアフリー /トイレ2ヶ所 /浴室1坪以上 /2階建 /南面バルコニー /複層ガラス /温水洗浄便座 /南庭 /床下収納 /浴室に窓 /TVモニタ付インターホン /緑豊かな住宅地 /通風良好 /眺望良好 /食器洗乾燥機 /ウォークインクロゼット /天井高2.5m以上 /浄水器 /都市ガス /納戸 /隣家との間隔が大きい /屋根裏収納 /床暖房 | Event information イベント情報 | | Local guide Board (Please be sure to ask in advance) schedule / Every Saturday, Sunday and public holidays time / 9:00 ~ 21:00 ※ Local guide the Board does not matter special time. For example, a weekday night 20 pm ~ , 21 pm ~ Also we will correspond in such. (Except Wednesday) Please feel free to tell us. -=-=-=-=-=-=-=-=-=-=-=-=-=-=-=-=-=-=-=--=-=-=-=-=-=-=-=-=-=-=-=-=-=-=-=-=-=-=--=-=-=-=-=-=-=-=-=-=-=-=-=-=-=-=-=-=-=-=-=-=- ■ ■ ■ Mortgage Consultation Notice ■ ■ ■ Tell ・ The Corporation, We have carried out at any time mortgage Consultation. You can estimate the properties that you can buy from the annual income, Loan estimates the property to be worried about, Any cost that take time to actually buy real estate? , Specific financial planning simulation Please leave. Such as anxiety and questions in the case of real estate purchase, In words that our professional staff is easy to understand even the general public, Carefully eliminated ・ We support. Also, Since this can be a guide when looking for property on the net, Please feel free to contact us first. →→→ toll-free [0800-808-9889] ←←← access map http: / / www.teru-c.co.jp / company / map.html ※ Wednesday will be a regular holiday. In the case of Wednesday, Please contact us from the bottom of the orange document request button. -=-=-=-=-=-=-=-=-=-=-=-=-=-=-=-=-=-=-=--=-=-=-=-=-=-=-=-=-=-=-=-=-=-=-=-=-=-=--=-=-=-=-=-=-=-=-=-=-=-=-=-=-=-=-=-=-=-=-=-=- 現地案内会(事前に必ずお問い合わせください)日程/毎週土日祝時間/9:00 ~ 21:00※現地案内会は特別時間は問いません。例えば平日夜20時 ~ 、21時 ~ などでも対応いたします。(水曜日を除く)お気軽にお申し付けください。-=-=-=-=-=-=-=-=-=-=-=-=-=-=-=-=-=-=-=--=-=-=-=-=-=-=-=-=-=-=-=-=-=-=-=-=-=-=--=-=-=-=-=-=-=-=-=-=-=-=-=-=-=-=-=-=-=-=-=-=-■■■住宅ローン相談会のお知らせ■■■テル・コーポレーションでは、随時住宅ローン相談会を実施しております。年収から買える物件を試算したり、気になる物件のローン試算、実際不動産を購入する際どんな費用がかかるの?なども含め、具体的な資金計画シュミレーションもお任せください。不動産ご購入の際の不安や疑問点などは、弊社の専門のスタッフが一般の方々でもわかりやすい言葉で、丁寧に解消・サポートいたします。また、ネットで物件を探す際の目安にもなりますので、まずお気軽にお問い合わせください。 →→→フリーダイヤル 【0800-808-9889】←←← アクセスマップ http://www.teru-c.co.jp/company/map.html ※水曜日は定休日となります。水曜日の場合は、下部のオレンジ色資料請求ボタンよりお問い合わせください。-=-=-=-=-=-=-=-=-=-=-=-=-=-=-=-=-=-=-=--=-=-=-=-=-=-=-=-=-=-=-=-=-=-=-=-=-=-=--=-=-=-=-=-=-=-=-=-=-=-=-=-=-=-=-=-=-=-=-=-=- | Price 価格 | | 45,800,000 yen ~ 52,800,000 yen 4580万円 ~ 5280万円 | Floor plan 間取り | | 4LDK ~ 4LDK + S (storeroom) 4LDK ~ 4LDK+S(納戸) | Units sold 販売戸数 | | 10 units 10戸 | Total units 総戸数 | | 19 units 19戸 | Land area 土地面積 | | 102.74 sq m ~ 133.78 sq m (31.07 tsubo ~ 40.46 square meters) 102.74m2 ~ 133.78m2(31.07坪 ~ 40.46坪) | Building area 建物面積 | | 98.96 sq m ~ 102.47 sq m (29.93 tsubo ~ 30.99 square meters) 98.96m2 ~ 102.47m2(29.93坪 ~ 30.99坪) | Driveway burden-road 私道負担・道路 | | Building 2 comes with equity 1 / 1 Land category: residential land Acreage: 0.56 sq m 3 ~ 19 Building: driveway equity 1 / 17 Land category: public roads Acreage (total): 509.98 sq m Garbage Storage Equity: 1 / 23 2号棟付属持分1/1 地目:宅地 地積:0.56m2 3 ~ 19号棟:私道持分1/17 地目:公衆用道路 地積(合計):509.98m2 ゴミ置き場持分:1/23 | Completion date 完成時期(築年月) | | September 2013 2013年9月 | Address 住所 | | Kawasaki City, Kanagawa Prefecture Aso-ku, Takaishi 1 神奈川県川崎市麻生区高石1 | Traffic 交通 | | Odakyu line "Shinyurigaoka" walk 14 minutes
Odakyu line "Yurikeoka" walk 6 minutes
Odakyu line "Yomiuri Land before" walk 20 minutes 小田急線「新百合ヶ丘」歩14分
小田急線「百合ヶ丘」歩6分
小田急線「読売ランド前」歩20分
| Related links 関連リンク | | [Related Sites of this company] 【この会社の関連サイト】 | Person in charge 担当者より | | The person in charge Takuya Saito Age: looking for 30s you live is that very very. Is a big shopping of a lifetime to once or twice. In do not know that full, I think that many people Nante do not know what to do. For such a person who, We will have. 担当者齋藤 卓也年齢:30代お住まい探しはとても大変な事です。一生に一度か二度の大きなお買物です。分からない事だらけで、どうしていいかわからないなんて方も多いと思います。その様な方たちのために、私たちがいます。 | Contact お問い合せ先 | | TEL: 0800-808-9889 [Toll free] mobile phone ・ Also available from PHS
Caller ID is not notified
Please contact the "saw SUUMO (Sumo)"
If it does not lead, If the real estate company TEL:0800-808-9889【通話料無料】携帯電話・PHSからもご利用いただけます
発信者番号は通知されません
「SUUMO(スーモ)を見た」と問い合わせください
つながらない方、不動産会社の方は
| Building coverage, floor area ratio 建ぺい率・容積率 | | Building coverage: 50%, Volume ratio: 100% 建ぺい率:50%、容積率:100% | Time residents 入居時期 | | Consultation 相談 | Land of the right form 土地の権利形態 | | Ownership 所有権 | Structure and method of construction 構造・工法 | | Wooden 2-story 木造2階建 | Use district 用途地域 | | One low-rise 1種低層 | Land category 地目 | | Residential land 宅地 | Other limitations その他制限事項 | | Advanced use district, Shade limit Yes 高度利用地区、日影制限有 | Overview and notices その他概要・特記事項 | | Contact: Takuya Saito 担当者:齋藤 卓也 | Company profile 会社概要 | | <Mediation> Kanagawa Governor (2) No. 025129 (Ltd.) Tel ・ Corporation Yubinbango220-0011 Kanagawa Prefecture, Nishi-ku, Yokohama-shi Takashima 2-6-32 <仲介>神奈川県知事(2)第025129号(株)テル・コーポレーション〒220-0011 神奈川県横浜市西区高島2-6-32 |
Local appearance photo現地外観写真 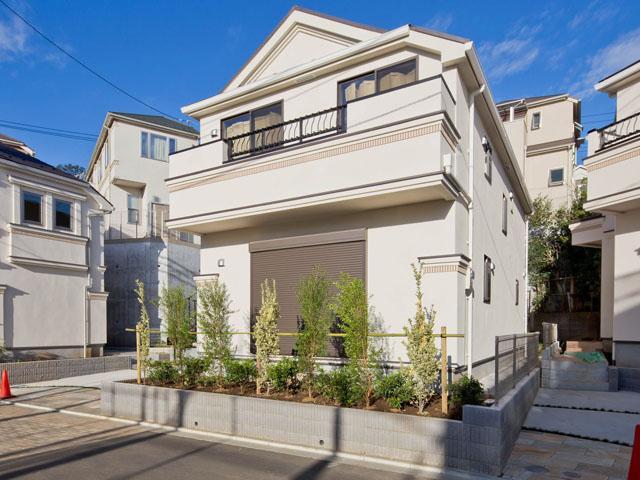 7 Building Property appearance photo Good per sun Fine European mansion It is a large sale of all 19 buildings
7号棟 物件外観写真 陽当たり良好 上質な欧風邸宅 全19棟の大型分譲です
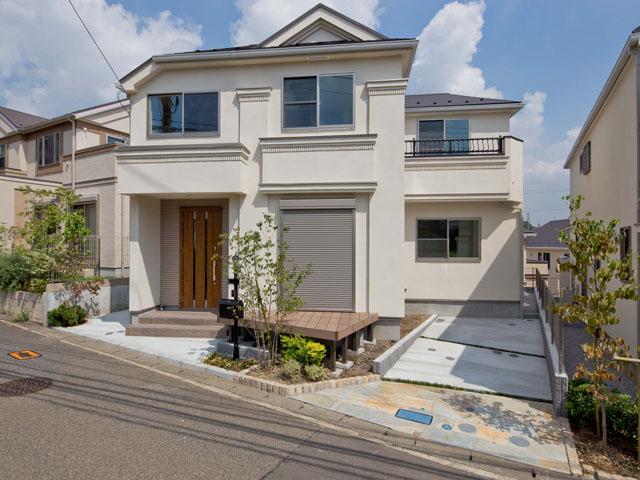 1 Building 4LDK + with WIC Good per yang
1号棟 4LDK+WIC付き 陽当たり良好です
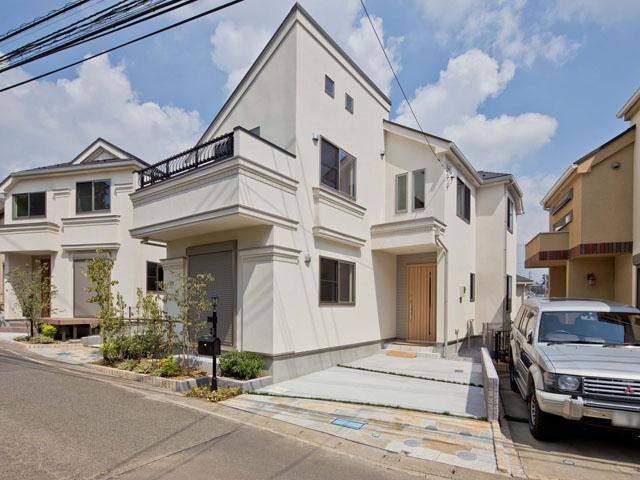 Building 2 4LDK Attic storage is also available convenient
2号棟 4LDK 小屋裏収納もあり便利です
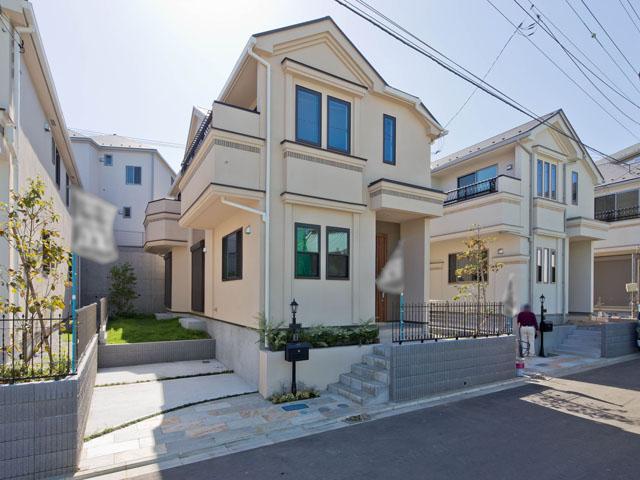 4 Building 4LDK Zenshitsuminami direction Balcony is also spacious
4号棟 4LDK 全室南向き バルコニーも広々です
Floor plan間取り図 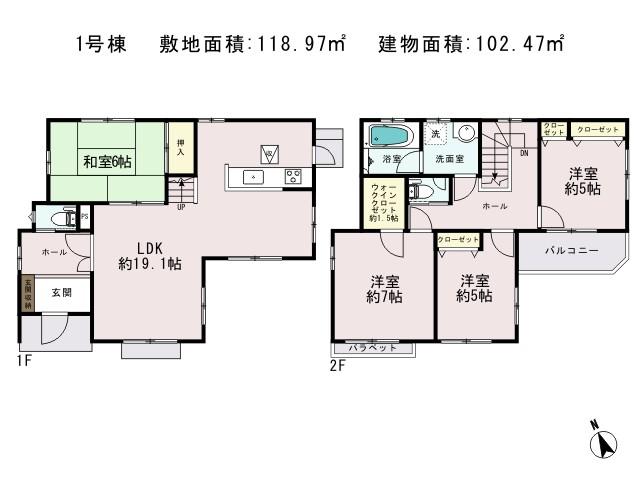 (1 Building), Price 47,800,000 yen, 4LDK, Land area 118.97 sq m , Building area 102.47 sq m
(1号棟)、価格4780万円、4LDK、土地面積118.97m2、建物面積102.47m2
Local appearance photo現地外観写真 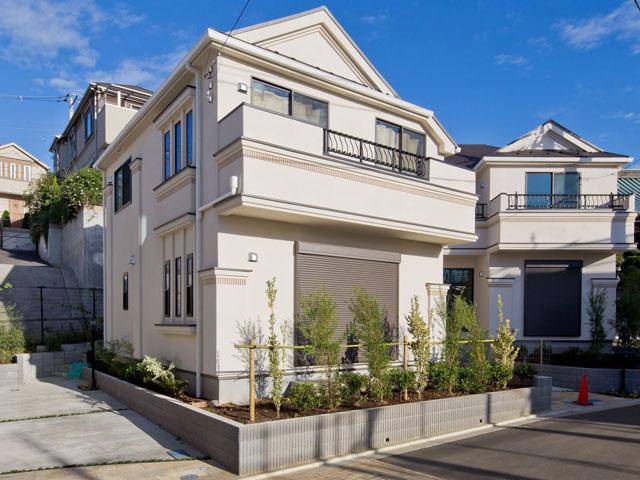 7 Building 4LDK + with closet Attic storage is also available convenient
7号棟 4LDK+納戸付き 小屋裏収納もあり便利です
Local photos, including front road前面道路含む現地写真 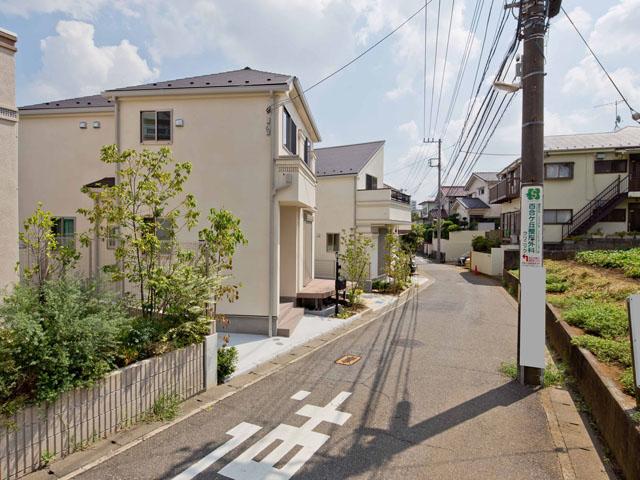 The entire surface of the road is also widely parking easy
全面道路も広く駐車も容易です
Primary school小学校 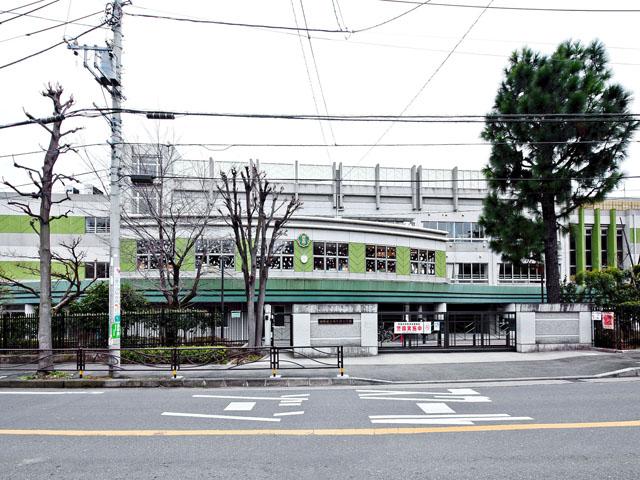 1200m to the Kawasaki Municipal Nishiikuta Elementary School
川崎市立西生田小学校まで1200m
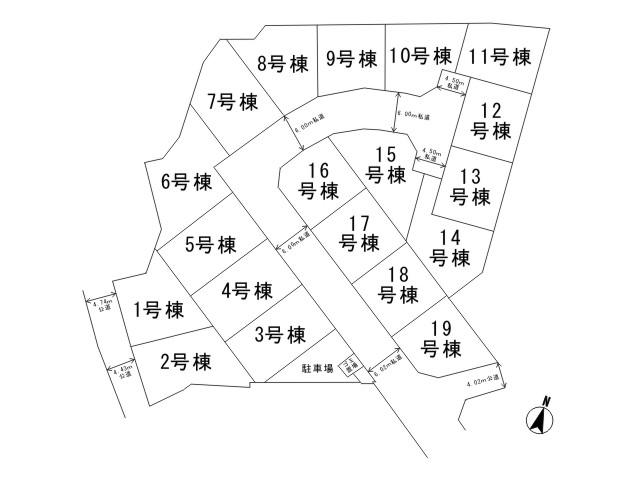 The entire compartment Figure
全体区画図
Floor plan間取り図 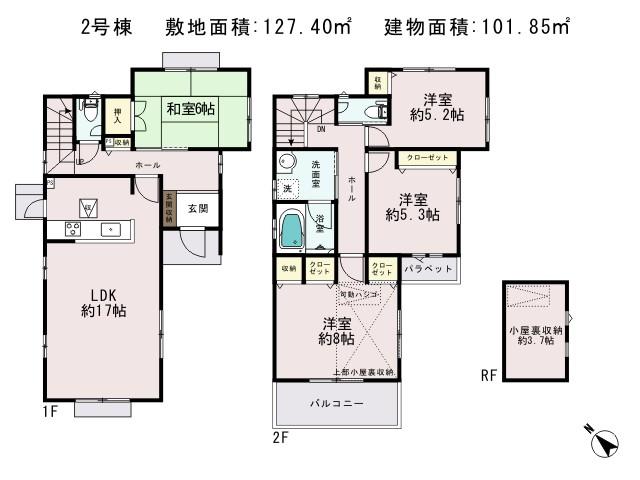 (Building 2), Price 48,800,000 yen, 4LDK, Land area 127.4 sq m , Building area 101.85 sq m
(2号棟)、価格4880万円、4LDK、土地面積127.4m2、建物面積101.85m2
Local appearance photo現地外観写真 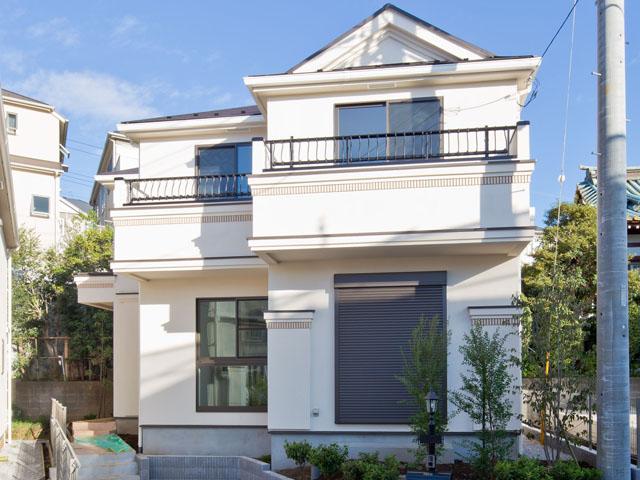 8 Building 4LDK + WIC + There attic storage
8号棟 4LDK+WIC+小屋裏収納あり
Local photos, including front road前面道路含む現地写真 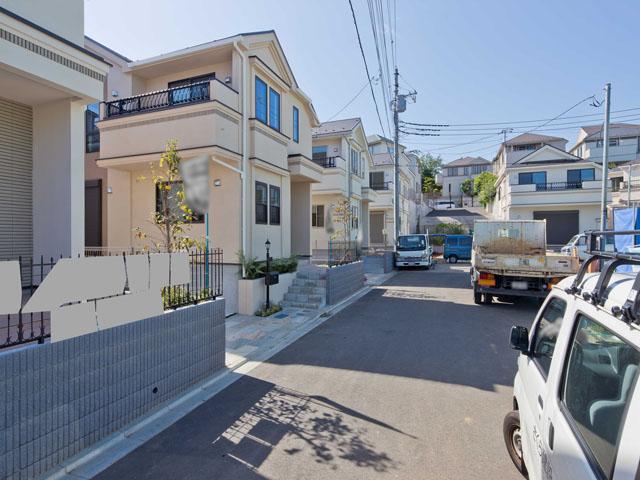 The entire surface of the road is also widely parking easy
全面道路も広く駐車も容易です
Junior high school中学校 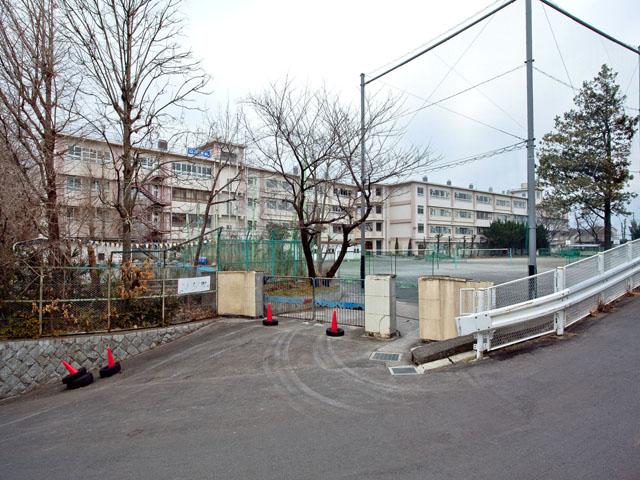 1100m to the Kawasaki Municipal Nishiikuta junior high school
川崎市立西生田中学校まで1100m
Floor plan間取り図 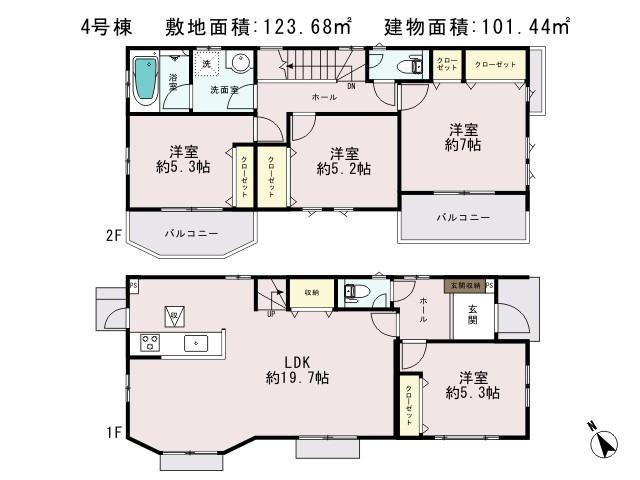 (4 Building), Price 46,800,000 yen, 4LDK, Land area 123.68 sq m , Building area 101.44 sq m
(4号棟)、価格4680万円、4LDK、土地面積123.68m2、建物面積101.44m2
Local appearance photo現地外観写真 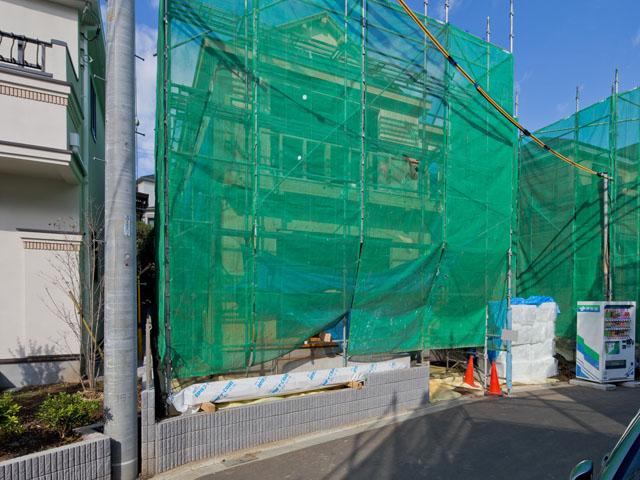 9 Building 4LDK + There is attic storage
9号棟 4LDK+小屋裏収納あり
Local photos, including front road前面道路含む現地写真 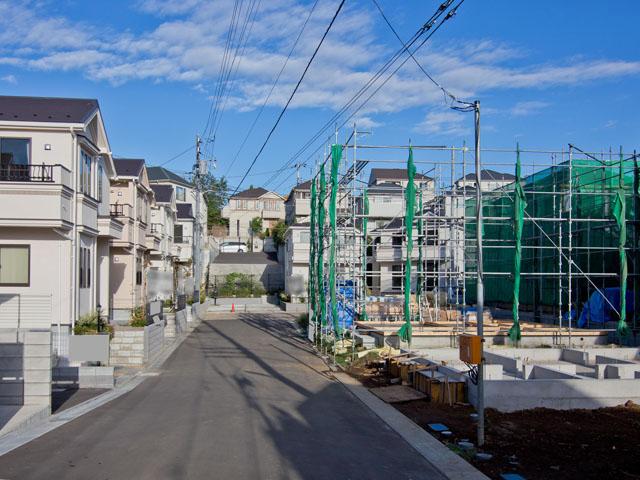 The entire surface of the road is also widely parking easy
全面道路も広く駐車も容易です
Station駅 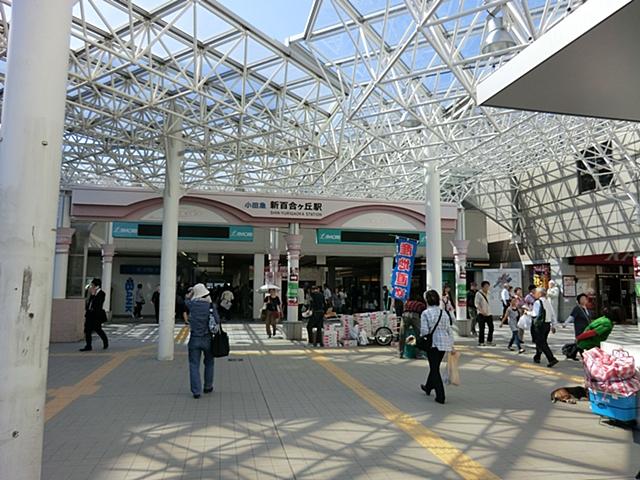 Odawara Line Odakyu "Shinyurigaoka" 1200m to the station
小田急小田原線「新百合ヶ丘」駅まで1200m
Floor plan間取り図 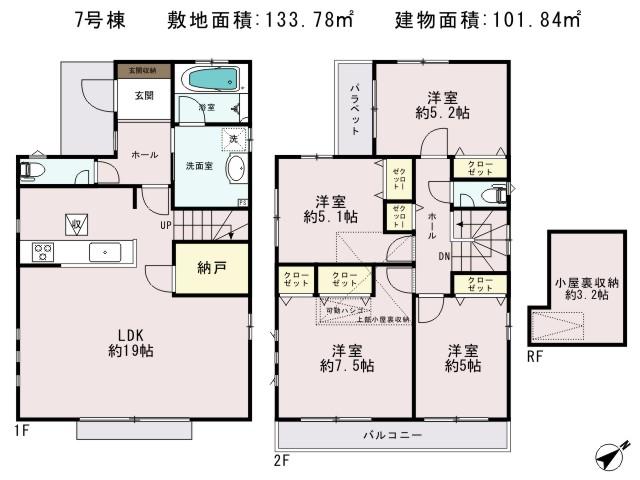 (7 Building), Price 51,800,000 yen, 4LDK+S, Land area 133.78 sq m , Building area 101.84 sq m
(7号棟)、価格5180万円、4LDK+S、土地面積133.78m2、建物面積101.84m2
Local appearance photo現地外観写真 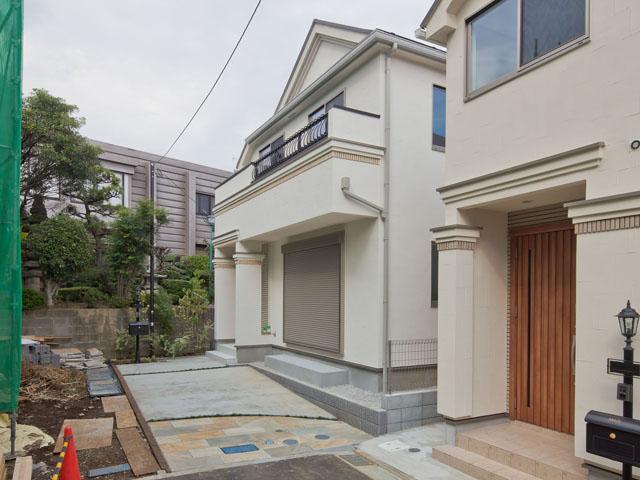 11 Building 4LDK + There is attic storage LDK is spacious 18 Pledge
11号棟 4LDK+小屋裏収納あり LDKは広々18帖
Local photos, including front road前面道路含む現地写真 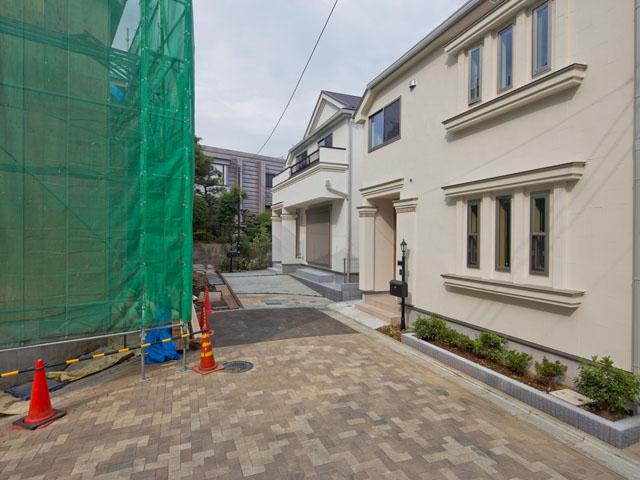 The entire surface of the road is also widely parking easy
全面道路も広く駐車も容易です
Kindergarten ・ Nursery幼稚園・保育園 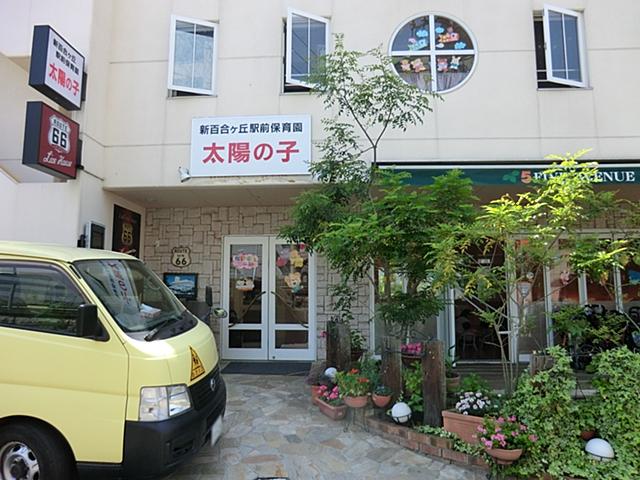 ShinYuri months hill until the child in front of the station nursery sun 1200m
新百合ヶ丘駅前保育園太陽の子まで1200m
Floor plan間取り図 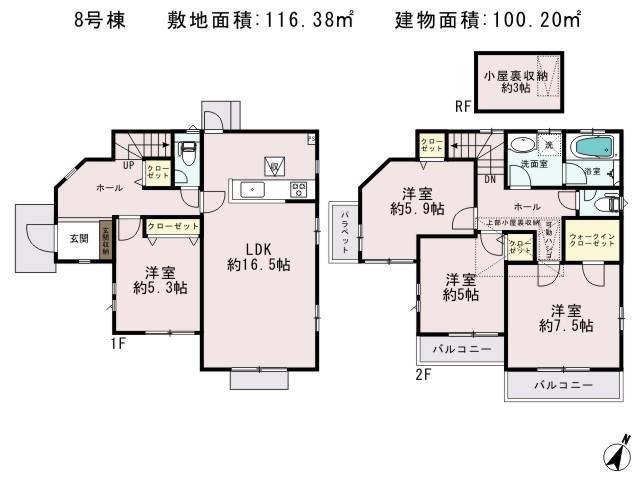 (8 Building), Price 46,800,000 yen, 4LDK, Land area 116.38 sq m , Building area 100.2 sq m
(8号棟)、価格4680万円、4LDK、土地面積116.38m2、建物面積100.2m2
Location
|























