New Homes » Kanto » Kanagawa Prefecture » Kawasaki City Asao-ku
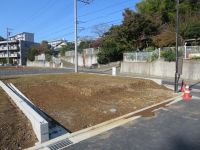 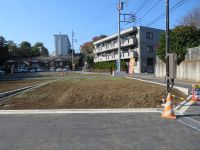
| | Kawasaki City, Kanagawa Prefecture Aso-ku 神奈川県川崎市麻生区 |
| Odakyu line "Kakio" walk 19 minutes 小田急線「柿生」歩19分 |
| ☆ Site area 37 ~ 48 square meters ☆ All 19 buildings of development subdivision ☆ System kitchen ☆ 1 pyeong type bus ☆ Flat 35S available ☆敷地面積37 ~ 48坪☆全19棟の開発分譲地☆システムキッチン☆1坪タイプバス☆フラット35S利用可能 |
| 2 along the line more accessible, System kitchen, A quiet residential area, Around traffic fewerese-style room, Shaping land, Face-to-face kitchen, Toilet 2 places, Bathroom 1 tsubo or more, 2-story, South balcony, Nantei, Underfloor Storage, The window in the bathroom, Leafy residential area, Ventilation good, City gas, Flat terrain, Until the Three F 650m 2沿線以上利用可、システムキッチン、閑静な住宅地、周辺交通量少なめ、和室、整形地、対面式キッチン、トイレ2ヶ所、浴室1坪以上、2階建、南面バルコニー、南庭、床下収納、浴室に窓、緑豊かな住宅地、通風良好、都市ガス、平坦地、スリーエフまで650m |
Features pickup 特徴ピックアップ | | Corresponding to the flat-35S / Parking two Allowed / 2 along the line more accessible / Super close / System kitchen / Yang per good / A quiet residential area / LDK15 tatami mats or more / Around traffic fewer / Corner lot / Japanese-style room / Shaping land / Face-to-face kitchen / Toilet 2 places / Bathroom 1 tsubo or more / 2-story / South balcony / Zenshitsuminami direction / Nantei / Underfloor Storage / The window in the bathroom / Leafy residential area / Ventilation good / City gas / Flat terrain / Development subdivision in フラット35Sに対応 /駐車2台可 /2沿線以上利用可 /スーパーが近い /システムキッチン /陽当り良好 /閑静な住宅地 /LDK15畳以上 /周辺交通量少なめ /角地 /和室 /整形地 /対面式キッチン /トイレ2ヶ所 /浴室1坪以上 /2階建 /南面バルコニー /全室南向き /南庭 /床下収納 /浴室に窓 /緑豊かな住宅地 /通風良好 /都市ガス /平坦地 /開発分譲地内 | Property name 物件名 | | Libre Garden S Kawasaki Aso Shimoaso second リーブルガーデンS 川崎麻生下麻生第2 | Price 価格 | | 32,800,000 yen ~ 41,800,000 yen 3280万円 ~ 4180万円 | Floor plan 間取り | | 4LDK 4LDK | Units sold 販売戸数 | | 19 units 19戸 | Total units 総戸数 | | 19 units 19戸 | Land area 土地面積 | | 125.04 sq m ~ 160.44 sq m (measured) 125.04m2 ~ 160.44m2(実測) | Building area 建物面積 | | 95.22 sq m ~ 105.99 sq m (measured) 95.22m2 ~ 105.99m2(実測) | Driveway burden-road 私道負担・道路 | | Road width: 5m, Asphaltic pavement, Driveway equity 17.22 sq m ~ 22.06 sq m by Yes 道路幅:5m、アスファルト舗装、私道持分17.22m2 ~ 22.06m2別有 | Completion date 完成時期(築年月) | | April 2014 early schedule 2014年4月上旬予定 | Address 住所 | | Kawasaki City, Kanagawa Prefecture Aso-ku Shimoaso 1 神奈川県川崎市麻生区下麻生1 | Traffic 交通 | | Odakyu line "Kakio" walk 19 minutes
Odakyu line "Shinyurigaoka" bus 7 minutes Shinfukuji walk 7 minutes
Denentoshi Tokyu "Tama Plaza" bus 21 minutes Ayumi Hanajima 5 minutes 小田急線「柿生」歩19分
小田急線「新百合ヶ丘」バス7分真福寺歩7分
東急田園都市線「たまプラーザ」バス21分花島歩5分
| Related links 関連リンク | | [Related Sites of this company] 【この会社の関連サイト】 | Person in charge 担当者より | | [Regarding this property.] A very quiet, Green rich residential area that birdsong is heard, It is very healed. Is a very good environment can also be super close. 【この物件について】とっても閑静で、小鳥のさえずりが聞こえる緑豊富な住宅地、とても癒されます。近くにスーパーもできとても良好な環境です。 | Contact お問い合せ先 | | TEL: 0800-600-5017 [Toll free] mobile phone ・ Also available from PHS
Caller ID is not notified
Please contact the "saw SUUMO (Sumo)"
If it does not lead, If the real estate company TEL:0800-600-5017【通話料無料】携帯電話・PHSからもご利用いただけます
発信者番号は通知されません
「SUUMO(スーモ)を見た」と問い合わせください
つながらない方、不動産会社の方は
| Most price range 最多価格帯 | | 36 million yen (6 units) 3600万円台(6戸) | Building coverage, floor area ratio 建ぺい率・容積率 | | Kenpei rate: 50%, Volume ratio: 80% 建ペい率:50%、容積率:80% | Time residents 入居時期 | | Consultation 相談 | Land of the right form 土地の権利形態 | | Ownership 所有権 | Structure and method of construction 構造・工法 | | Wooden 2-story 木造2階建 | Use district 用途地域 | | One low-rise 1種低層 | Land category 地目 | | Residential land 宅地 | Other limitations その他制限事項 | | Regulations have by the Landscape Act, Residential land development construction regulation area, Height district, Quasi-fire zones, Height ceiling Yes, Site area minimum Yes, Shade limit Yes, Setback Yes, 4 ~ 19 Building: panelboard equity 0.25 sq m × 1 / 8 different Yes, Garbage yard equity 6.13 sq m × 1 / 21 different Yes 景観法による規制有、宅地造成工事規制区域、高度地区、準防火地域、高さ最高限度有、敷地面積最低限度有、日影制限有、壁面後退有、4 ~ 19号棟:分電盤持分0.25m2×1/8別有、ゴミ置場持分6.13m2×1/21別有 | Overview and notices その他概要・特記事項 | | Building confirmation number: 05810 other 建築確認番号:05810他 | Company profile 会社概要 | | <Marketing alliance (agency)> Minister of Land, Infrastructure and Transport (7) No. 003744 (Corporation) Tokyo Metropolitan Government Building Lots and Buildings Transaction Business Association (Corporation) metropolitan area real estate Fair Trade Council member Asahi Land and Building Co., Ltd. Machida headquarters Yubinbango194-0013 Machida, Tokyo Haramachida 6-3-20 TK Machida building <販売提携(代理)>国土交通大臣(7)第003744号(公社)東京都宅地建物取引業協会会員 (公社)首都圏不動産公正取引協議会加盟朝日土地建物(株)町田本社〒194-0013 東京都町田市原町田6-3-20 TK町田ビル |
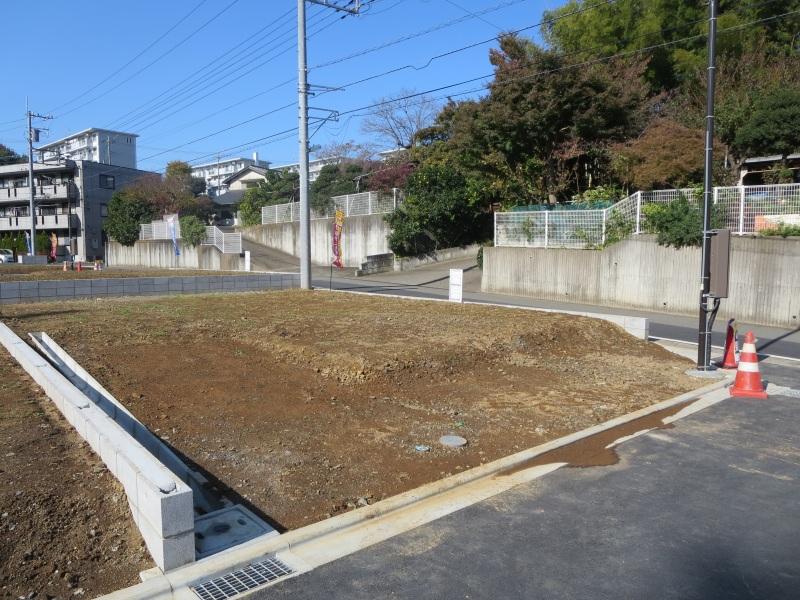 Local appearance photo
現地外観写真
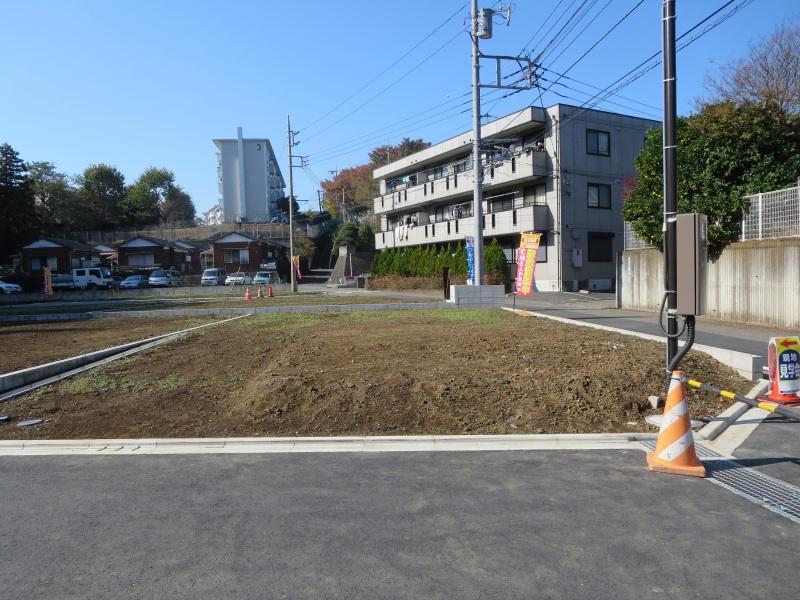 Local photos, including front road
前面道路含む現地写真
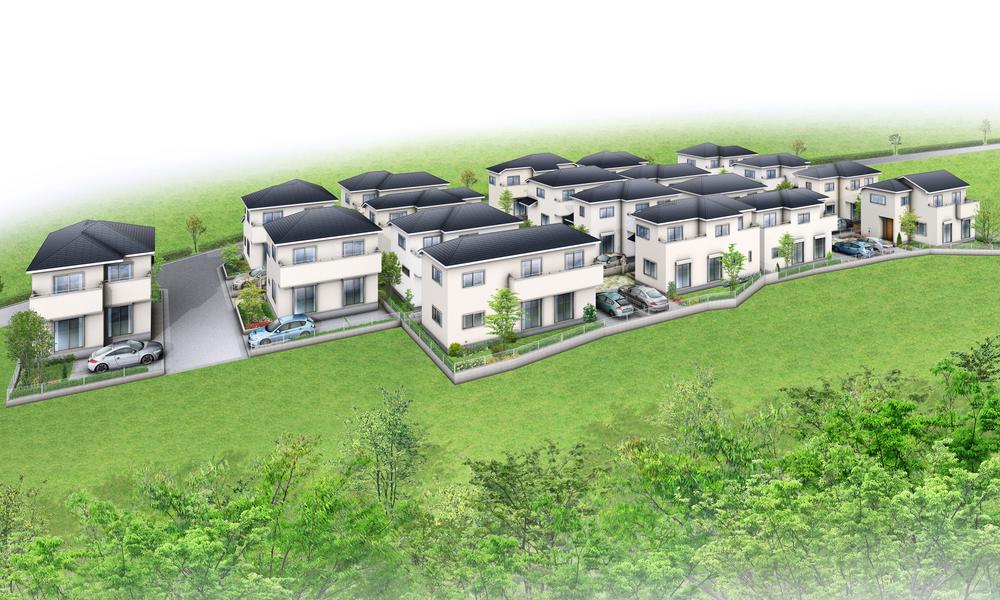 Rendering (appearance)
完成予想図(外観)
Floor plan間取り図 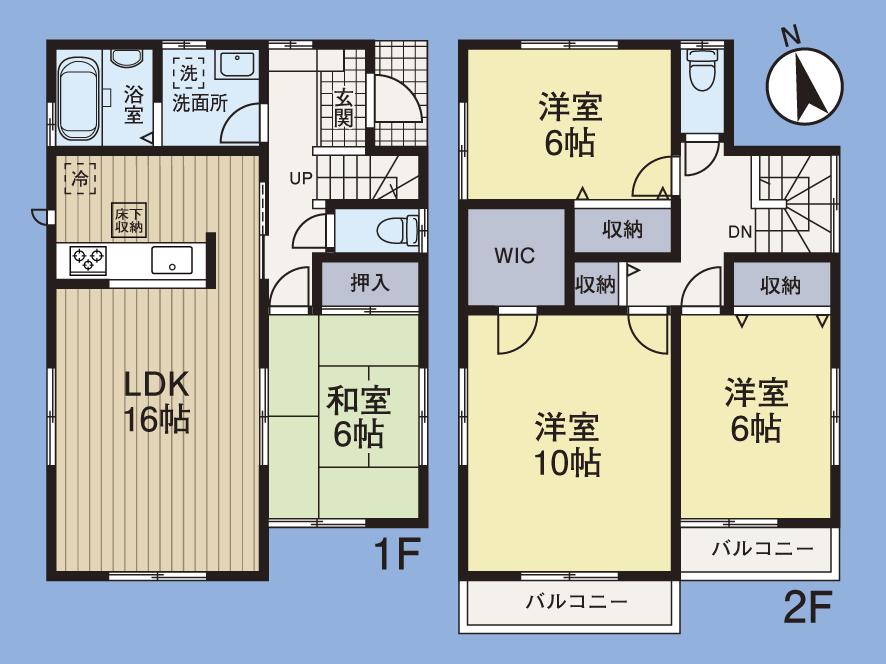 (1 Building), Price 41,800,000 yen, 4LDK, Land area 135.28 sq m , Building area 105.99 sq m
(1号棟)、価格4180万円、4LDK、土地面積135.28m2、建物面積105.99m2
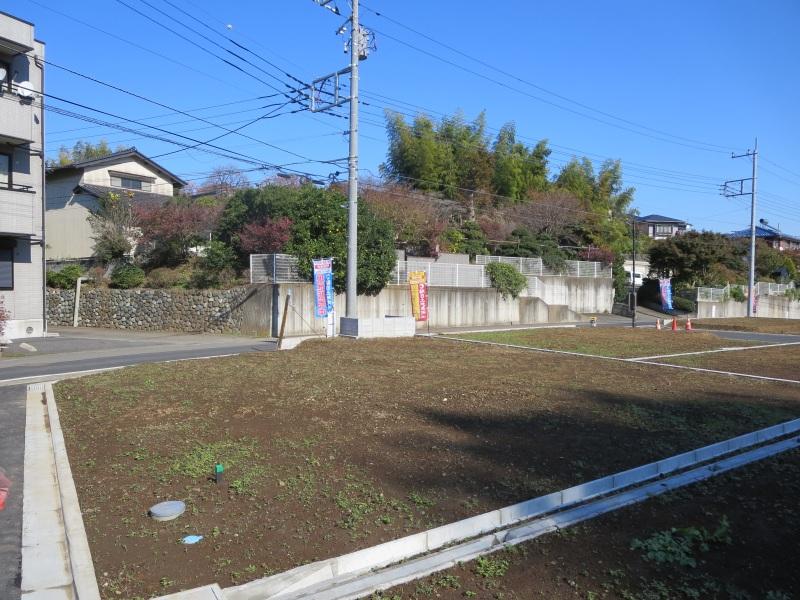 Local appearance photo
現地外観写真
Same specifications photo (bathroom)同仕様写真(浴室) 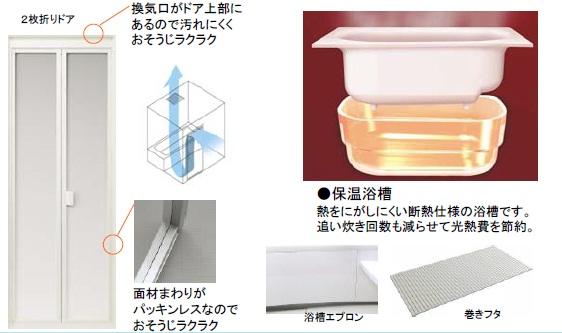 ・ Tub of Relief hard insulation specifications heat. Saving energy costs and the number of times also to reduce reheating. ・ Cleaning folding two of Ease door because packing Les
・熱をにがしにくい断熱仕様の浴槽。追い炊き回数も減らせて光熱費を節約。・パッキンレスなのでお掃除がラクラクな2枚折りドア
Same specifications photo (kitchen)同仕様写真(キッチン) 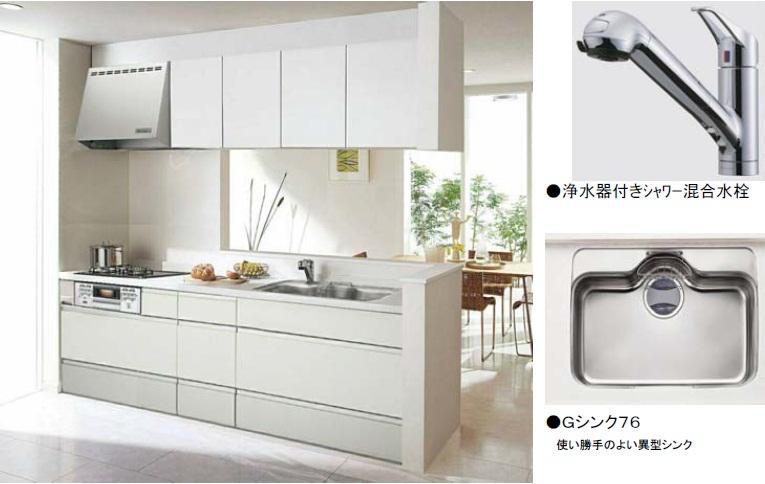 Design with a sophisticated and stylish design design and ease of use
洗練されたスタイリッシュなデザインデザイン性と使いやすさを備えた設計
Construction ・ Construction method ・ specification構造・工法・仕様 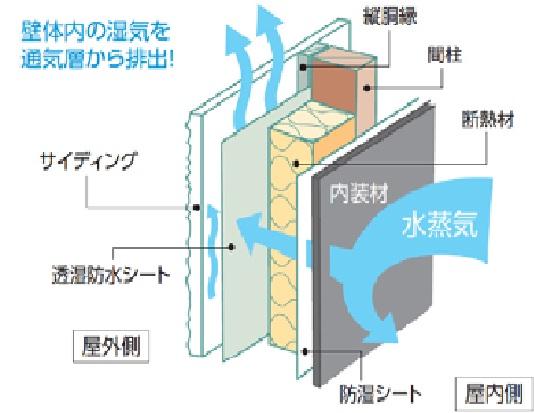 In this listing is, Using a ceramic system of siding on the outer wall finish, Has adopted the "outer wall ventilation method" in which a ventilation space between the wall and the outer wall coverings. This, The moisture of the wall inside the body can be efficiently released into the outside air, To suppress the internal condensation, You can improve the durability. In the summer, The ventilation of the air layer, You can also expect the thermal barrier effect.
当物件では、外壁仕上材に窯業系のサイディングを使用して、壁と外壁仕上材の間に通気スペースを設けた「外壁通気工法」を採用しています。これにより、壁体内の湿気を効率よく外気に放出でき、内部結露を抑制して、耐久性を向上させることができます。夏季には、通気層内の通風により、遮熱効果も期待できます。
Cooling and heating ・ Air conditioning冷暖房・空調設備 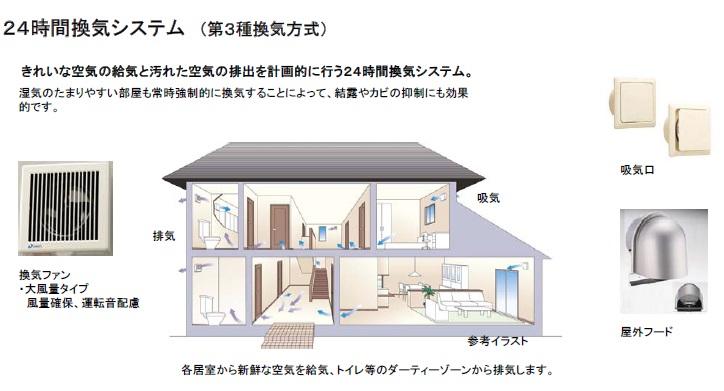 Clean air 24-hour ventilation system which performs plan to the discharge of the supply air and dirty air. By moisture easily accumulate room also forced ventilation at all times, It is also effective in the suppression of condensation and mold.
きれいな空気の給気と汚れた空気の排出を計画的に行う24時間換気システム。湿気のたまりやすい部屋も常時強制的に換気することによって、結露やカビの抑制にも効果的です。
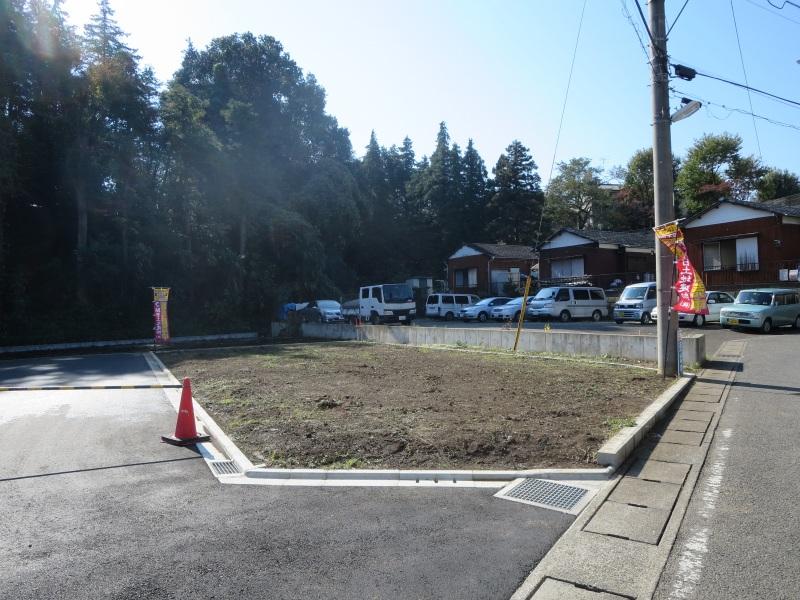 Local photos, including front road
前面道路含む現地写真
Station駅 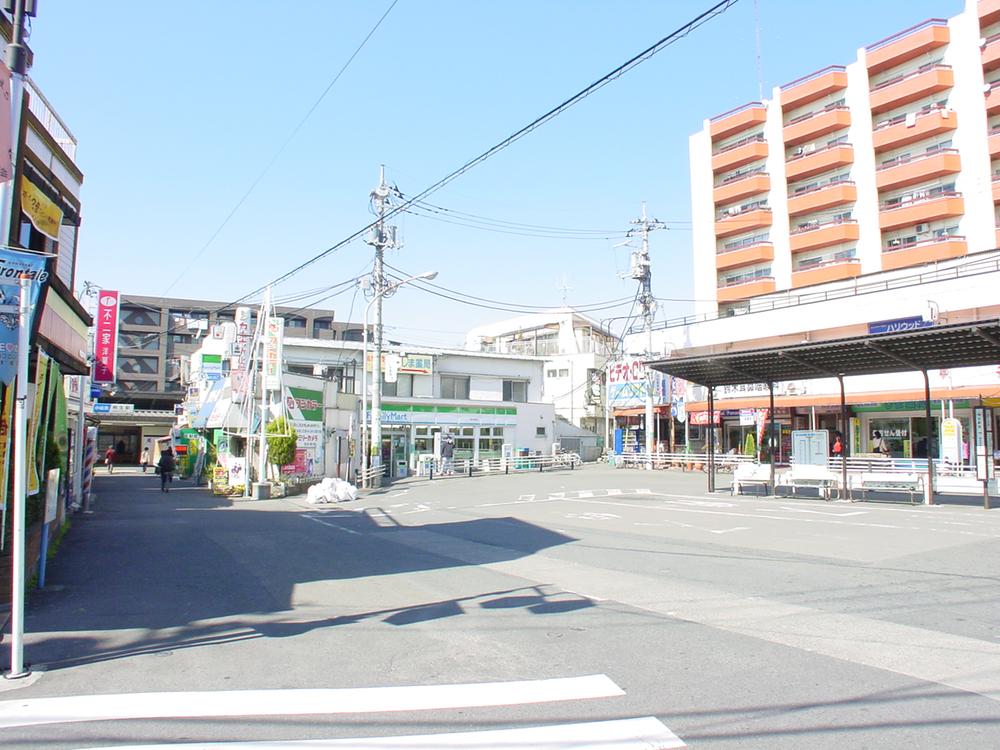 Kakio station
柿生駅
Floor plan間取り図 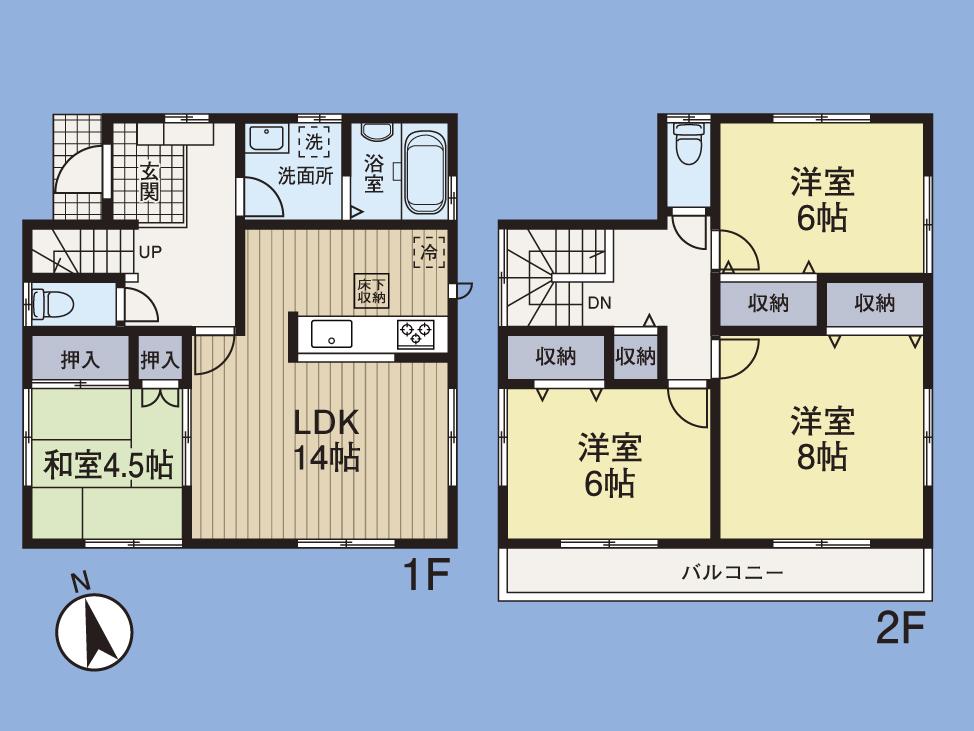 (Building 2), Price 36,800,000 yen, 4LDK, Land area 125.29 sq m , Building area 98.53 sq m
(2号棟)、価格3680万円、4LDK、土地面積125.29m2、建物面積98.53m2
Construction ・ Construction method ・ specification構造・工法・仕様 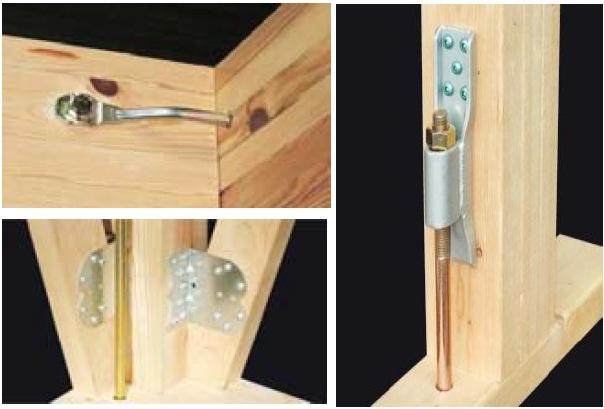 Adopt a "seismic hardware" is at the junction anchoring the structure material. Foundation ・ Foundation ・ Select the right man in the right place seismic hardware for each joint, such as pillars, Firmly Tightened the structure. Prevent the building of distortion and collapse from the shaking caused by an earthquake, It has extended the durability of the whole house.
構造材をつなぎとめる接合部には「耐震金物」を採用。基礎・土台・柱など接合部ごとに適材適所な耐震金物を選び、構造体をしっかりと緊結します。地震による揺れから建物のゆがみや倒壊を防ぎ、住まい全体の耐久性を高めています。
Power generation ・ Hot water equipment発電・温水設備 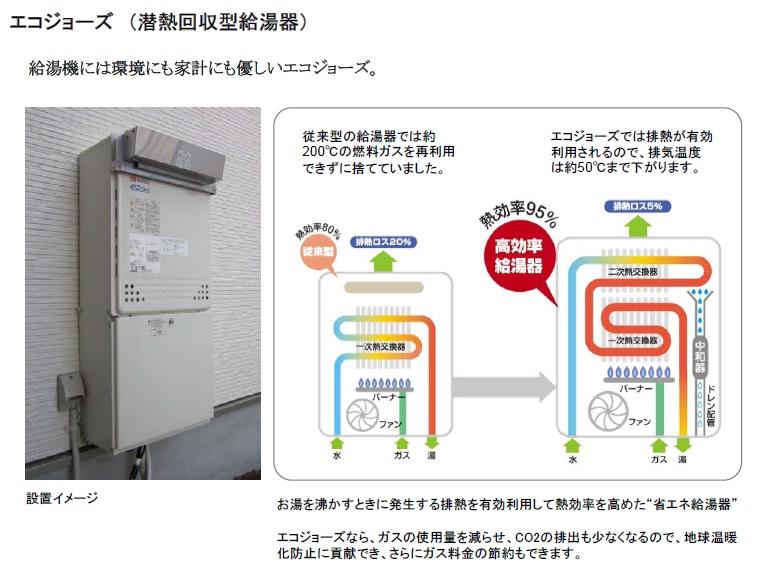 Enhance the thermal efficiency by effectively utilizing the waste heat that occurs when a boil water, If "energy-saving water heater" Eco Jaws, Herase the amount of gas, Since CO2 emissions also become less of, It can contribute to the prevention of global warming, In addition you can also save gas rates.
お湯を沸かすときに発生する排熱を有効利用して熱効率を高めた、“省エネ給湯器”エコジョーズなら、ガスの使用量を減らせ、CO2の排出も少なくなるので、地球温暖化防止に貢献でき、さらにガス料金の節約もできます。
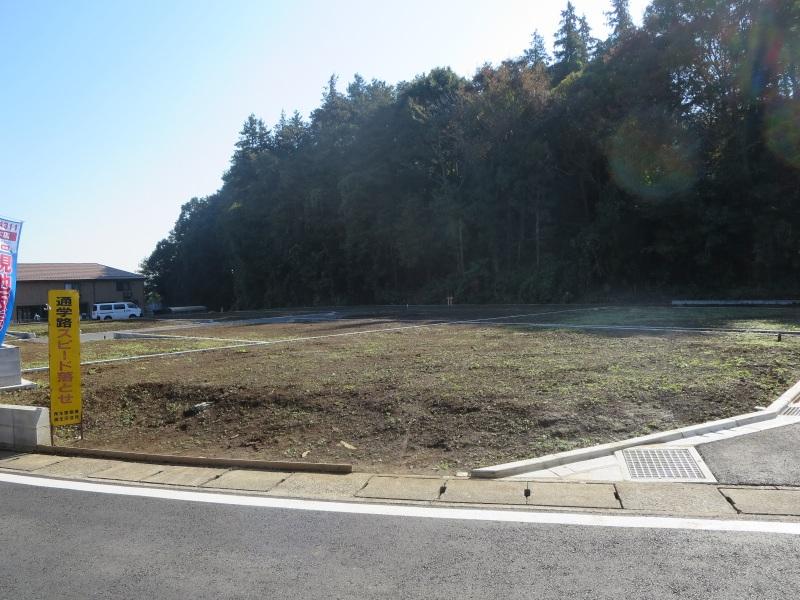 Local photos, including front road
前面道路含む現地写真
Primary school小学校 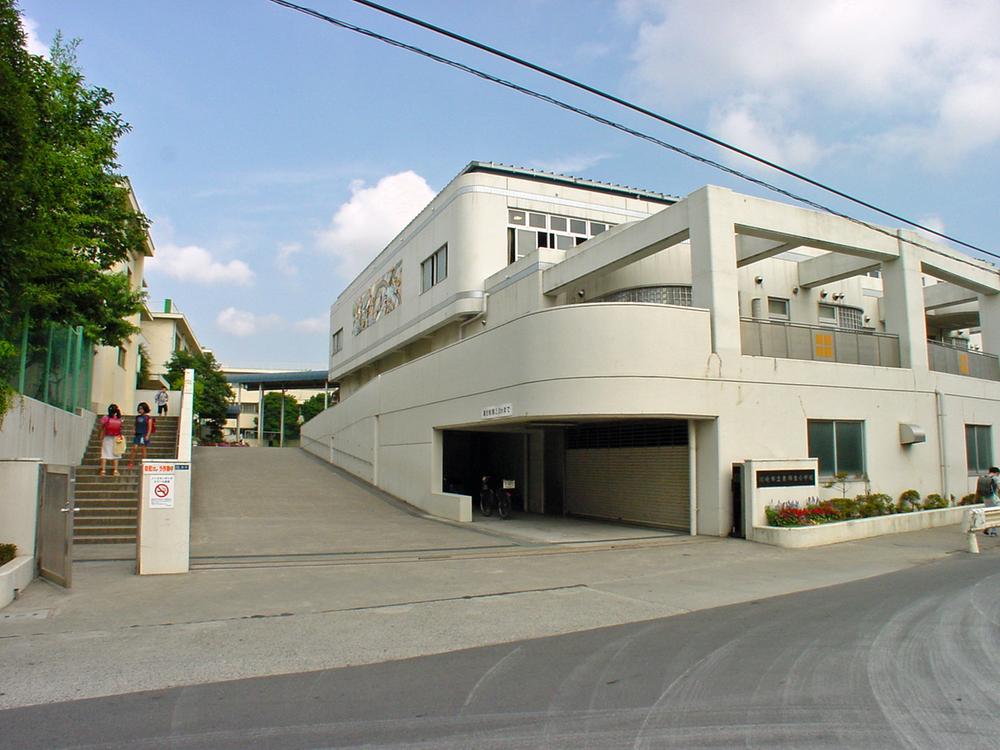 830m to the east, Kakio Elementary School
東柿生小学校まで830m
Floor plan間取り図 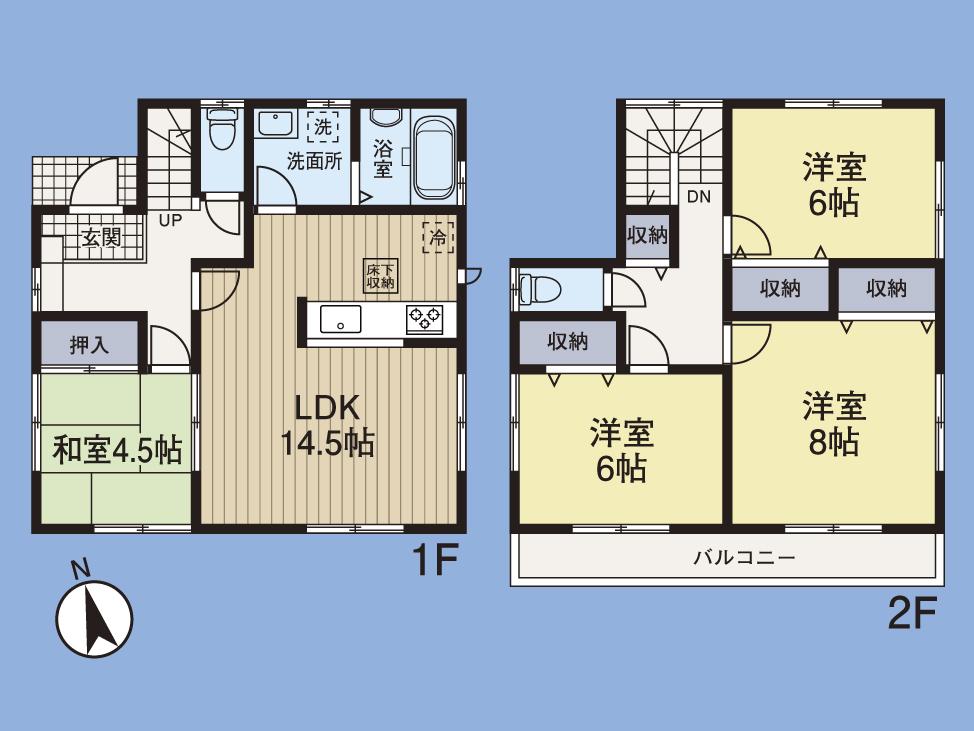 (3 Building), Price 38,300,000 yen, 4LDK, Land area 125.3 sq m , Building area 97.7 sq m
(3号棟)、価格3830万円、4LDK、土地面積125.3m2、建物面積97.7m2
Other Equipmentその他設備 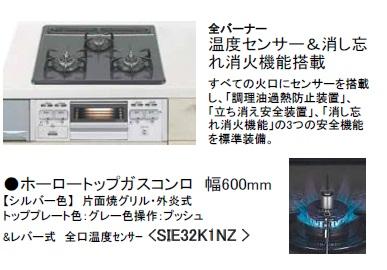 Single-sided grill ・ Outer flame formula. Width 600 mm. Sensor was mounted to all of the crater, "Cooking oil overheating prevention device", "Extinction safety device", Three of the safety function of the "forgetting to turn off fire function" has been standard equipment.
片面焼グリル・外炎式。幅600ミリ。すべての火口にセンサーを搭載し、「調理油過熱防止装置」、「立ち消え安全装置」、「消し忘れ消火機能」の3つの安全機能を標準装備しています。
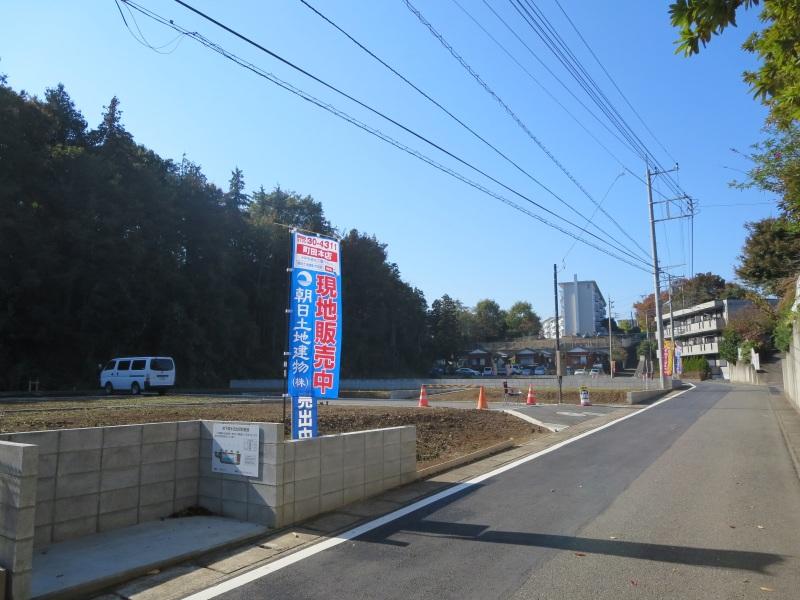 Local photos, including front road
前面道路含む現地写真
Junior high school中学校 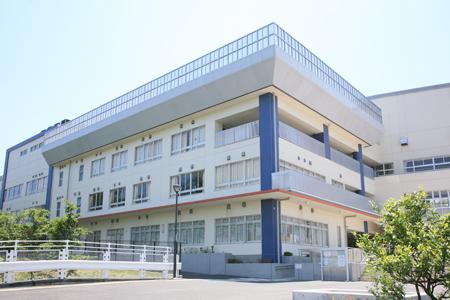 Kakio 1180m until junior high school
柿生中学校まで1180m
Floor plan間取り図 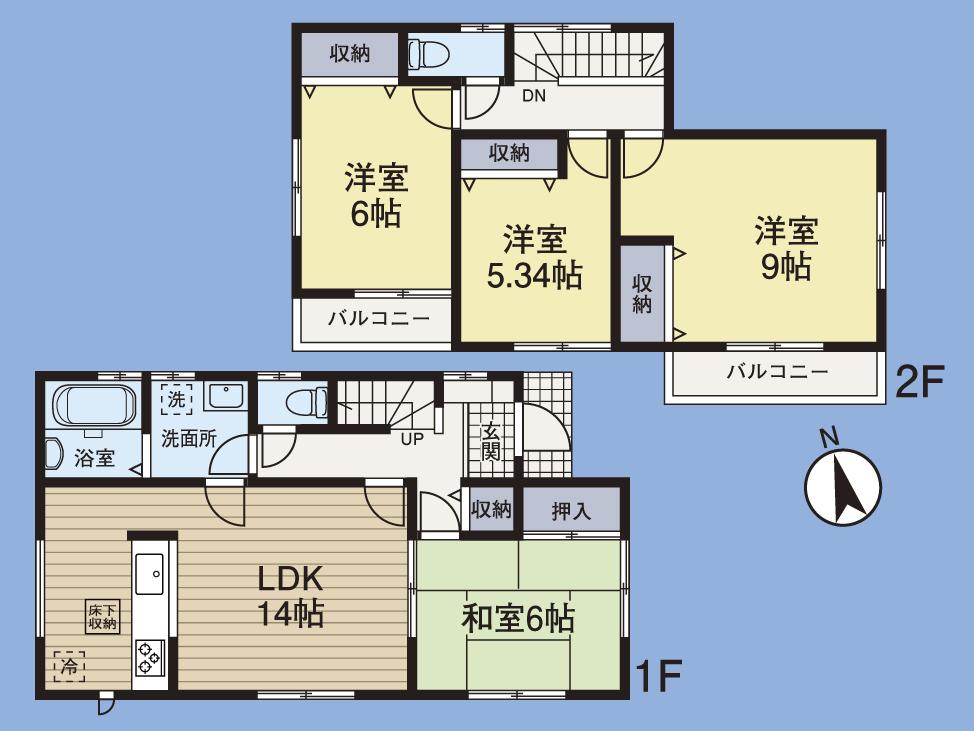 (4 Building), Price 38,800,000 yen, 4LDK, Land area 125.33 sq m , Building area 96.88 sq m
(4号棟)、価格3880万円、4LDK、土地面積125.33m2、建物面積96.88m2
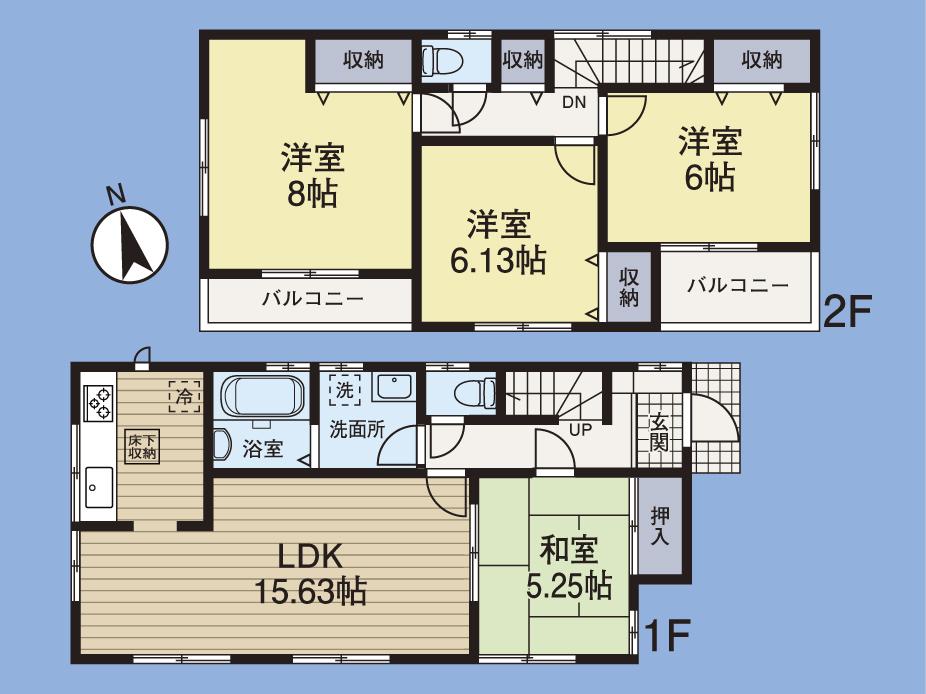 Kakio station
柿生駅
Other Equipmentその他設備 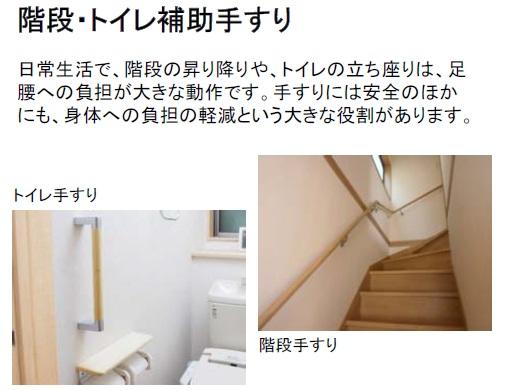 In everyday life, Take Ya climbing stairs, Standing Sitting of toilet, Burden on the legs is a big operation. Also to the safety of others are on the handrail, There is a big role in reducing the burden on the body.
日常生活で、階段の昇り降りや、トイレの立ち座りは、足腰への負担が大きな動作です。手すりには安全のほかにも、身体への負担の軽減という大きな役割があります。
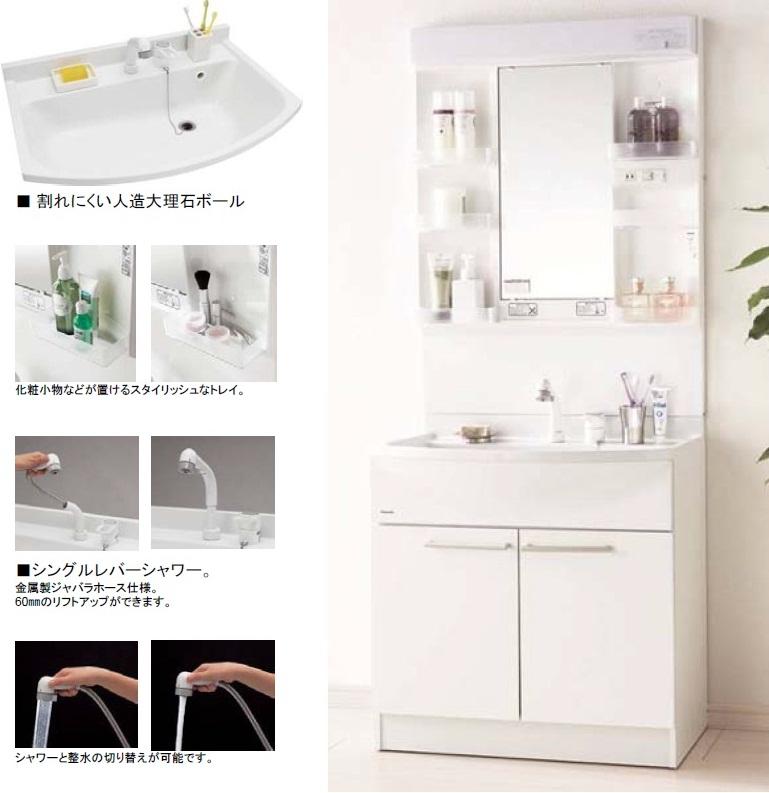 ・ Do not use a heater, Mirror that does not fog over the entire surface → electric bill zero, Worry of forgetting to turn off is also unnecessary ・ Hard to break artificial marble ball ・ Stylish tray, such as cosmetic accessories is definitive ・ Single-lever shower → 60 mm of lift up, It can be switched between a shower and a water conditioner ・ A handle with door of wide type
・ヒーターを使わない、全面くもらないミラー →電気代ゼロ、消し忘れの心配も不要です・割れにくい人造大理石ボール・化粧小物などがおけるスタイリッシュなトレイ・シングルレバーシャワー →60ミリのリフトアップ、シャワーと整水の切り替えが可能・幅広タイプの取っ手が付いた扉
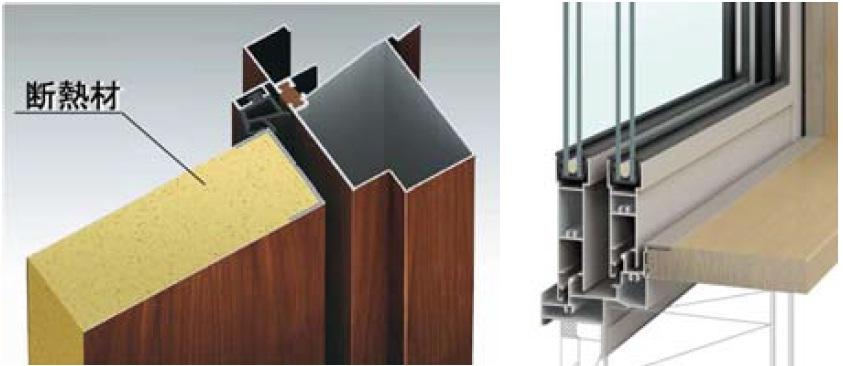 Residential insulation performance will depend largely on the performance of the opening. Door that has been adopted in this property is the thermal insulation specifications to frame. Also, The window glass, Greatly solar heat and ultraviolet light to adopt a thermal barrier Low-e double glass that can be cut, To achieve a reduction of good indoor environment and the heating and cooling load.
住宅の断熱性能は開口部の性能に大きく左右されます。当物件で採用しているドアは枠まで断熱仕様です。また、窓ガラスには、日射熱や紫外線を大幅にカットできる遮熱Low-e複層ガラスを採用し、良好な室内環境と冷暖房負荷の軽減を実現します。
Supermarketスーパー 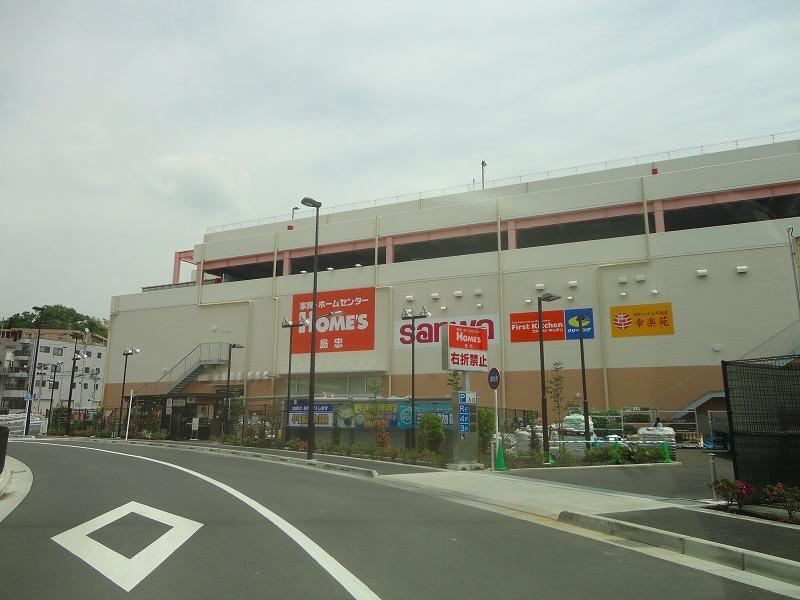 1070m to Super Sanwa
スーパー三和まで1070m
Location
|



























