New Homes » Kanto » Kanagawa Prefecture » Kawasaki City Asao-ku
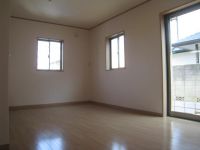 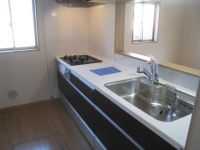
| | Kawasaki City, Kanagawa Prefecture Aso-ku 神奈川県川崎市麻生区 |
| Odakyu line "Yurikeoka" walk 13 minutes 小田急線「百合ヶ丘」歩13分 |
| Corresponding to the flat-35S, System kitchen, A quiet residential area, Washbasin with shower, Toilet 2 places, Bathroom 1 tsubo or more, 2-story, Otobasu, Warm water washing toilet seat, The window in the bathroom, TV monitor interphone フラット35Sに対応、システムキッチン、閑静な住宅地、シャワー付洗面台、トイレ2ヶ所、浴室1坪以上、2階建、オートバス、温水洗浄便座、浴室に窓、TVモニタ付インターホン |
| primary school ・ Close to the junior high school both (a 2-minute walk ・ 1-minute walk), It is 2 stops available location. 小学校・中学校ともに至近(徒歩2分・徒歩1分)、2駅利用可能の立地です。 |
Features pickup 特徴ピックアップ | | Corresponding to the flat-35S / System kitchen / A quiet residential area / Washbasin with shower / Toilet 2 places / Bathroom 1 tsubo or more / 2-story / Otobasu / Warm water washing toilet seat / The window in the bathroom / TV monitor interphone / City gas / Flat terrain フラット35Sに対応 /システムキッチン /閑静な住宅地 /シャワー付洗面台 /トイレ2ヶ所 /浴室1坪以上 /2階建 /オートバス /温水洗浄便座 /浴室に窓 /TVモニタ付インターホン /都市ガス /平坦地 | Price 価格 | | 42,800,000 yen ~ 44,800,000 yen 4280万円 ~ 4480万円 | Floor plan 間取り | | 4LDK 4LDK | Units sold 販売戸数 | | 2 units 2戸 | Total units 総戸数 | | 2 units 2戸 | Land area 土地面積 | | 100.3 sq m ~ 106.4 sq m (30.34 tsubo ~ 32.18 tsubo) (Registration) 100.3m2 ~ 106.4m2(30.34坪 ~ 32.18坪)(登記) | Building area 建物面積 | | 89.42 sq m ~ 96.87 sq m (27.04 tsubo ~ 29.30 tsubo) (measured) 89.42m2 ~ 96.87m2(27.04坪 ~ 29.30坪)(実測) | Driveway burden-road 私道負担・道路 | | Road width: 7m, Asphaltic pavement 道路幅:7m、アスファルト舗装 | Completion date 完成時期(築年月) | | March 2014 in late schedule 2014年3月下旬予定 | Address 住所 | | Kawasaki City, Kanagawa Prefecture Aso-ku, Takaishi 3-24-2 神奈川県川崎市麻生区高石3-24-2 | Traffic 交通 | | Odakyu line "Yurikeoka" walk 13 minutes
Odakyu line "Yomiuri Land before" walk 12 minutes 小田急線「百合ヶ丘」歩13分
小田急線「読売ランド前」歩12分
| Contact お問い合せ先 | | TEL: 0800-603-8131 [Toll free] mobile phone ・ Also available from PHS
Caller ID is not notified
Please contact the "saw SUUMO (Sumo)"
If it does not lead, If the real estate company TEL:0800-603-8131【通話料無料】携帯電話・PHSからもご利用いただけます
発信者番号は通知されません
「SUUMO(スーモ)を見た」と問い合わせください
つながらない方、不動産会社の方は
| Building coverage, floor area ratio 建ぺい率・容積率 | | Kenpei rate: 50%, Volume ratio: 100% 建ペい率:50%、容積率:100% | Time residents 入居時期 | | March 2014 schedule 2014年3月予定 | Land of the right form 土地の権利形態 | | Ownership 所有権 | Structure and method of construction 構造・工法 | | Wooden 2-story (framing method) 木造2階建(軸組工法) | Use district 用途地域 | | One low-rise 1種低層 | Other limitations その他制限事項 | | Residential land development construction regulation area 宅地造成工事規制区域 | Overview and notices その他概要・特記事項 | | Building confirmation number: 666M ~ 667M 建築確認番号:666M ~ 667M | Company profile 会社概要 | | <Mediation> Kanagawa Governor (2) No. 026055 (Ltd.) Bay Grand Yubinbango220-0011 Kanagawa Prefecture, Nishi-ku, Yokohama-shi Takashima 2-3-22 <仲介>神奈川県知事(2)第026055号(株)ベイグランド〒220-0011 神奈川県横浜市西区高島2-3-22 |
Same specifications photos (living)同仕様写真(リビング) 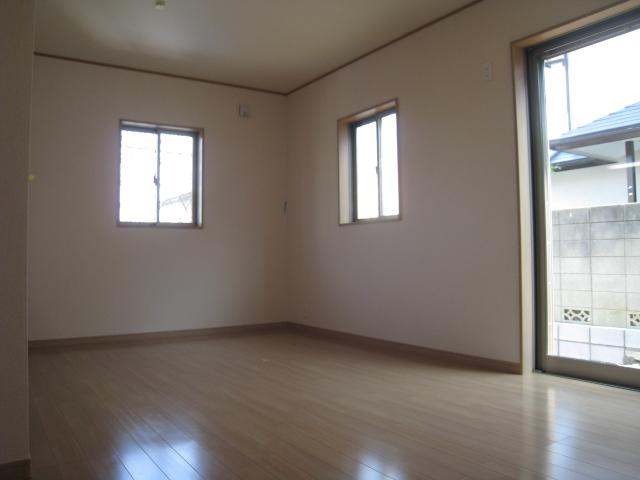 (1 Building ・ 2 Building) same specification
(1号棟・2号棟)同仕様
Same specifications photo (kitchen)同仕様写真(キッチン) 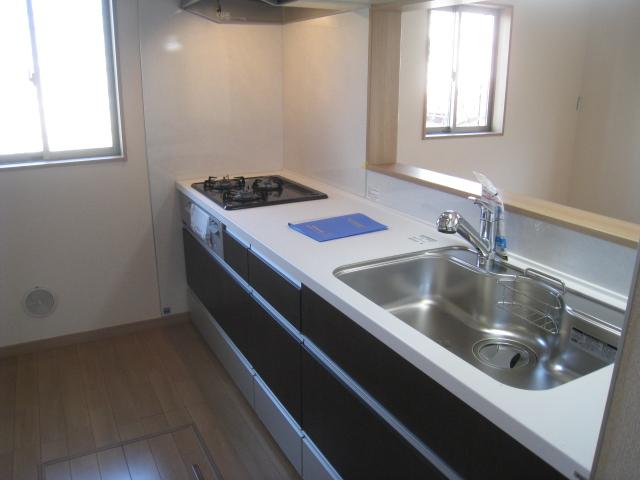 (1 Building ・ 2 Building) same specification
(1号棟・2号棟)同仕様
Same specifications photo (bathroom)同仕様写真(浴室) 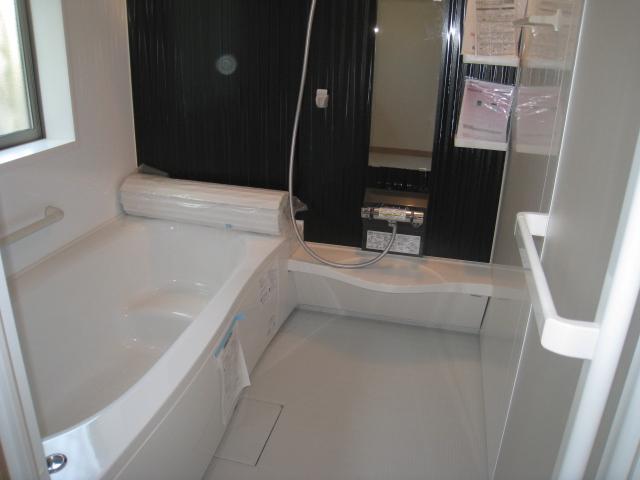 (1 Building ・ 2 Building) same specification
(1号棟・2号棟)同仕様
Floor plan間取り図 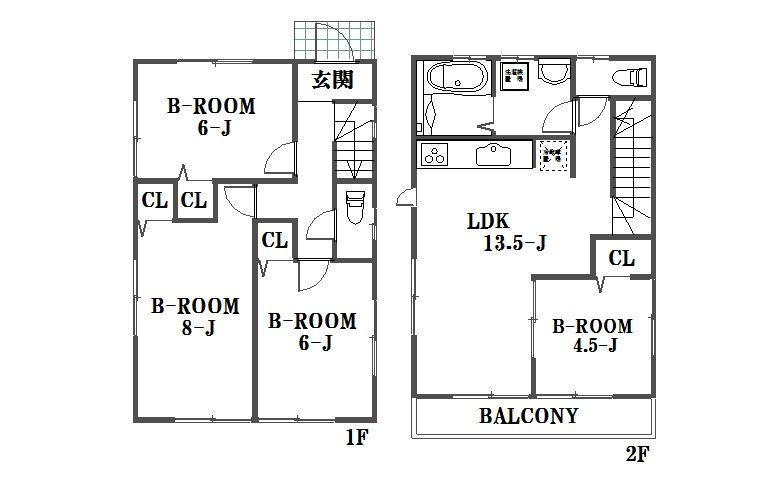 (Building 2), Price 42,800,000 yen, 4LDK, Land area 106.4 sq m , Building area 89.42 sq m
(2号棟)、価格4280万円、4LDK、土地面積106.4m2、建物面積89.42m2
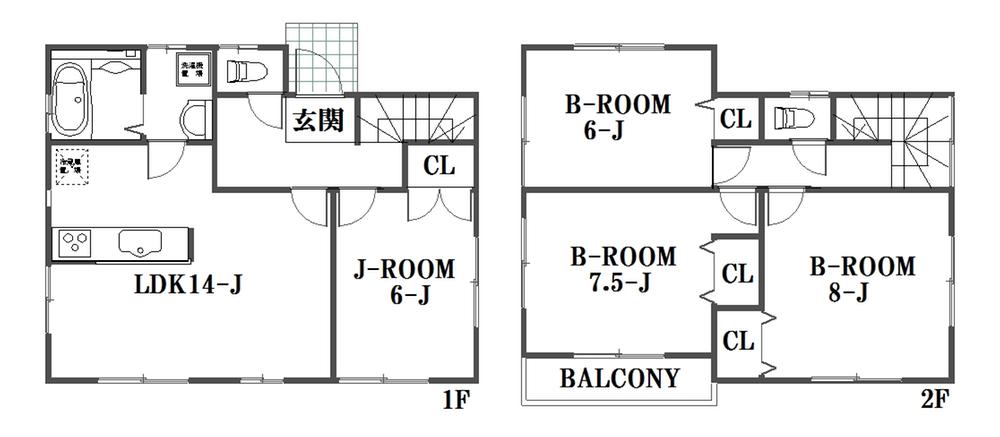 (1 Building), Price 44,800,000 yen, 4LDK, Land area 100.3 sq m , Building area 96.87 sq m
(1号棟)、価格4480万円、4LDK、土地面積100.3m2、建物面積96.87m2
Location
|






