New Homes » Kanto » Kanagawa Prefecture » Kawasaki City Asao-ku
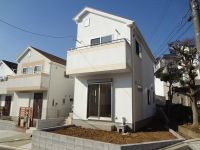 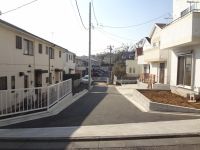
| | Kawasaki City, Kanagawa Prefecture Aso-ku 神奈川県川崎市麻生区 |
| Odakyu line "Shinyurigaoka" walk 22 minutes 小田急線「新百合ヶ丘」歩22分 |
| Year Available, Siemens south road, Around traffic fewer, A quiet residential area, LDK18 tatami mats or more, Face-to-face kitchen, 2 along the line more accessible, Super close, Facing south, Bathroom Dryer, Yang per good, Corner lot, Toy 年内入居可、南側道路面す、周辺交通量少なめ、閑静な住宅地、LDK18畳以上、対面式キッチン、2沿線以上利用可、スーパーが近い、南向き、浴室乾燥機、陽当り良好、角地、トイ |
| South new terraced developed land: The per yang good. The building is completed already. Anytime you can preview. Please feel free to contact us. Building equipment ・ Specification has been enhanced. ・ Floor heating equipped ・ All room pair glass ・ Washlet toilet ・ Shampoo dresser ・ TV Intercom ・ Dishwasher ・ Water purifier visceral kitchen ・ Bathroom dryer with unit bus 南側新設ひな壇造成地:陽当り良好です。建物完成済です。いつでも内見可能です。お気軽にお問い合わせください。建物は設備・仕様が充実しています。 ・床暖房完備 ・全居室ペアガラス ・ウォシュレットトイレ ・シャンプードレッサー ・TVインターフォン ・食洗機・浄水器内臓キッチン ・浴室乾燥機付きユニットバス |
Features pickup 特徴ピックアップ | | Year Available / 2 along the line more accessible / LDK18 tatami mats or more / Super close / Facing south / Bathroom Dryer / Yang per good / Siemens south road / A quiet residential area / Around traffic fewer / Corner lot / Face-to-face kitchen / Toilet 2 places / 2-story / South balcony / Double-glazing / Warm water washing toilet seat / Nantei / Underfloor Storage / TV monitor interphone / Leafy residential area / Ventilation good / Walk-in closet / Water filter / City gas / Maintained sidewalk / Attic storage / Floor heating 年内入居可 /2沿線以上利用可 /LDK18畳以上 /スーパーが近い /南向き /浴室乾燥機 /陽当り良好 /南側道路面す /閑静な住宅地 /周辺交通量少なめ /角地 /対面式キッチン /トイレ2ヶ所 /2階建 /南面バルコニー /複層ガラス /温水洗浄便座 /南庭 /床下収納 /TVモニタ付インターホン /緑豊かな住宅地 /通風良好 /ウォークインクロゼット /浄水器 /都市ガス /整備された歩道 /屋根裏収納 /床暖房 | Price 価格 | | 40,800,000 yen Price Cuts! 4080万円値下げしました! | Floor plan 間取り | | 3LDK 3LDK | Units sold 販売戸数 | | 1 units 1戸 | Total units 総戸数 | | 3 units 3戸 | Land area 土地面積 | | 125 sq m (37.81 square meters) 125m2(37.81坪) | Building area 建物面積 | | 99.94 sq m (30.23 square meters) 99.94m2(30.23坪) | Driveway burden-road 私道負担・道路 | | Road width: South 4.5m public road (equity 1 / 6) ・ East 5.65m public road 道路幅:南4.5m公道(持分1/6)・東5.65m公道 | Completion date 完成時期(築年月) | | In late September 2013 2013年9月下旬 | Address 住所 | | Kawasaki City, Kanagawa Prefecture Aso-ku Chiyogaoka 8 神奈川県川崎市麻生区千代ケ丘8 | Traffic 交通 | | Odakyu line "Shinyurigaoka" walk 22 minutes
Odakyu line "Shinyurigaoka" 8 minutes Chiyo months OkaAyumi 2 minutes by bus
Odakyu line "Yomiuri Land before" walk 30 minutes 小田急線「新百合ヶ丘」歩22分
小田急線「新百合ヶ丘」バス8分千代ヶ丘歩2分
小田急線「読売ランド前」歩30分
| Related links 関連リンク | | [Related Sites of this company] 【この会社の関連サイト】 | Person in charge 担当者より | | It marked with a charge of dedicating to the person in charge customers 担当者お客様に専属の担当が付きます | Contact お問い合せ先 | | TEL: 0800-603-0995 [Toll free] mobile phone ・ Also available from PHS
Caller ID is not notified
Please contact the "saw SUUMO (Sumo)"
If it does not lead, If the real estate company TEL:0800-603-0995【通話料無料】携帯電話・PHSからもご利用いただけます
発信者番号は通知されません
「SUUMO(スーモ)を見た」と問い合わせください
つながらない方、不動産会社の方は
| Building coverage, floor area ratio 建ぺい率・容積率 | | Building coverage: 40%, Volume of 80% 建ぺい率:40%、容積率80% | Time residents 入居時期 | | Consultation 相談 | Land of the right form 土地の権利形態 | | Ownership 所有権 | Structure and method of construction 構造・工法 | | Wooden 2-story (conventional method) 木造2階建(在来工法) | Use district 用途地域 | | One low-rise 1種低層 | Land category 地目 | | Residential land 宅地 | Other limitations その他制限事項 | | Building area minimum Yes 建物面積最低限度有 | Overview and notices その他概要・特記事項 | | Contact: marked with a charge of customers to the exclusive 担当者:お客様に専属の担当が付きます | Company profile 会社概要 | | <Mediation> Governor of Kanagawa Prefecture (8) No. 014138 (the Company), Kanagawa Prefecture Building Lots and Buildings Transaction Business Association (Corporation) metropolitan area real estate Fair Trade Council member Meiji Group Co., Ltd., Meiji real estate Yubinbango213-0015 Kawasaki City, Kanagawa Prefecture Takatsu-ku, Kajigaya 3-2-1 <仲介>神奈川県知事(8)第014138号(社)神奈川県宅地建物取引業協会会員 (公社)首都圏不動産公正取引協議会加盟明治グループ(株)明治不動産〒213-0015 神奈川県川崎市高津区梶ヶ谷3-2-1 |
Local appearance photo現地外観写真 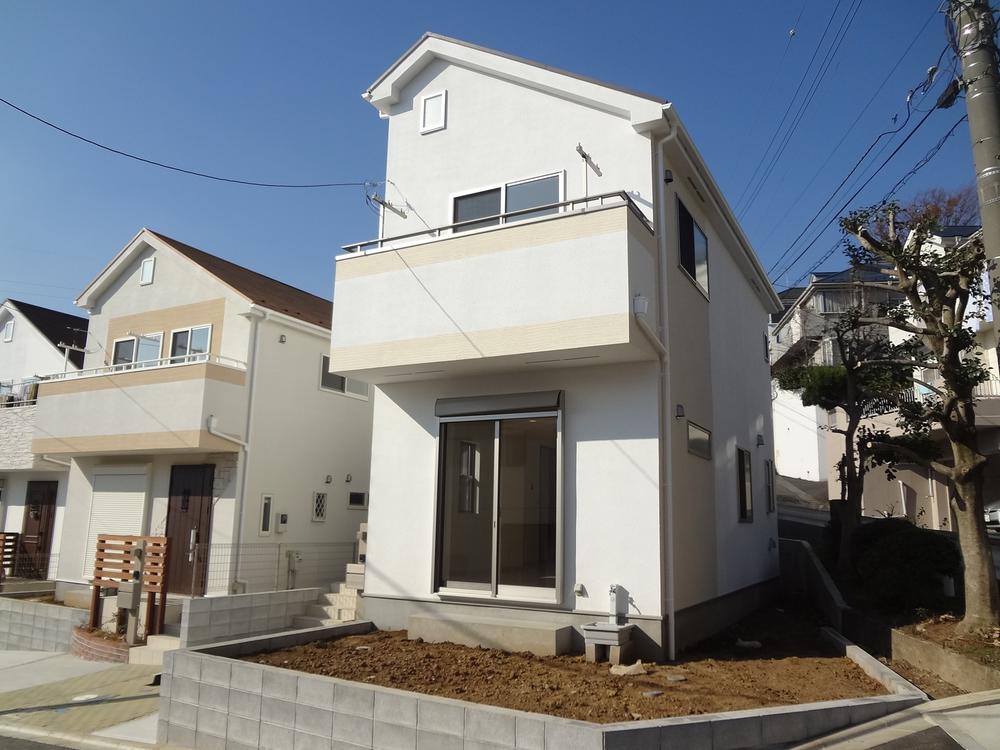 Local (December 2, 2013) morning shooting
現地(2013年12月2日)午前撮影
Local photos, including front road前面道路含む現地写真 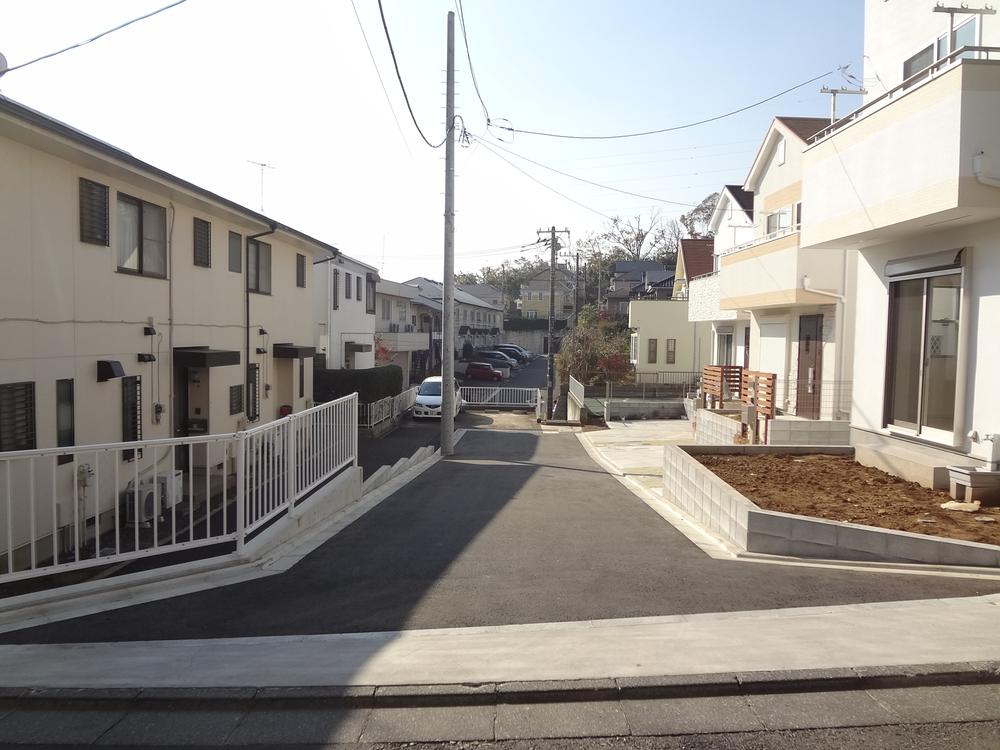 Southeast side of the front road (width: 4.5m) is.
東南側前面道路(幅:4.5m)です。
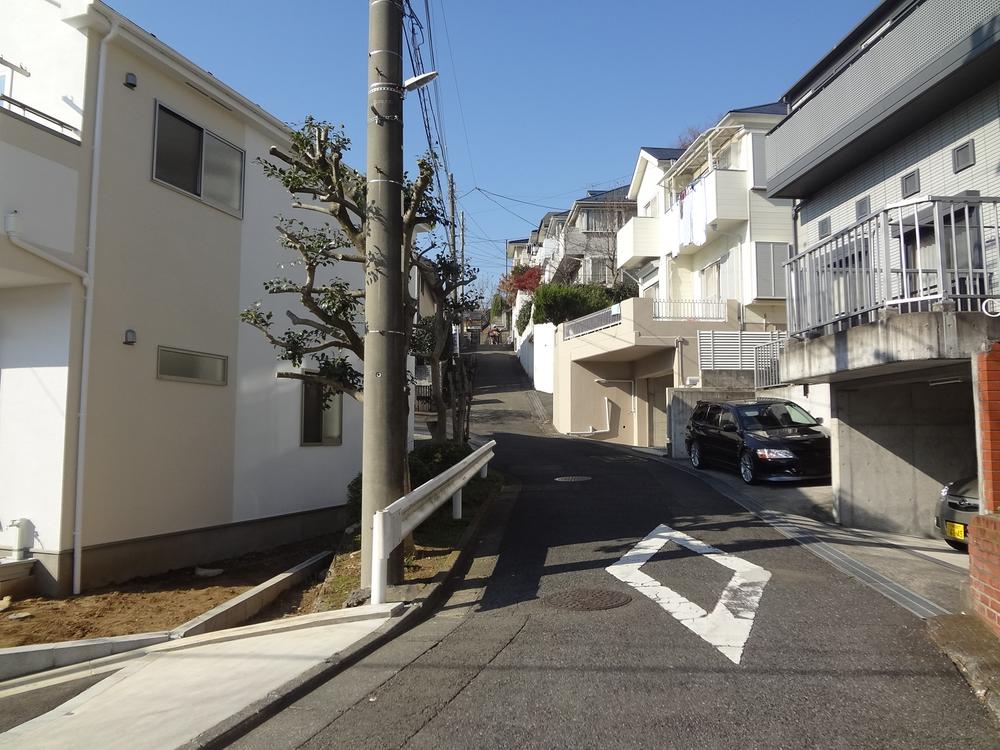 1 Building east side road (width: 6.5m) is.
1号棟東側道路(幅:6.5m)です。
Floor plan間取り図 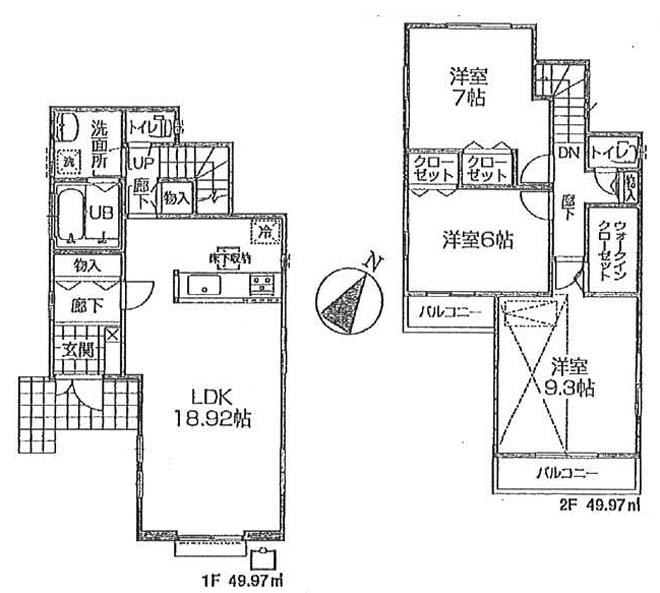 (1 Building), Price 40,800,000 yen, 3LDK, Land area 125 sq m , Building area 99.94 sq m
(1号棟)、価格4080万円、3LDK、土地面積125m2、建物面積99.94m2
Local appearance photo現地外観写真 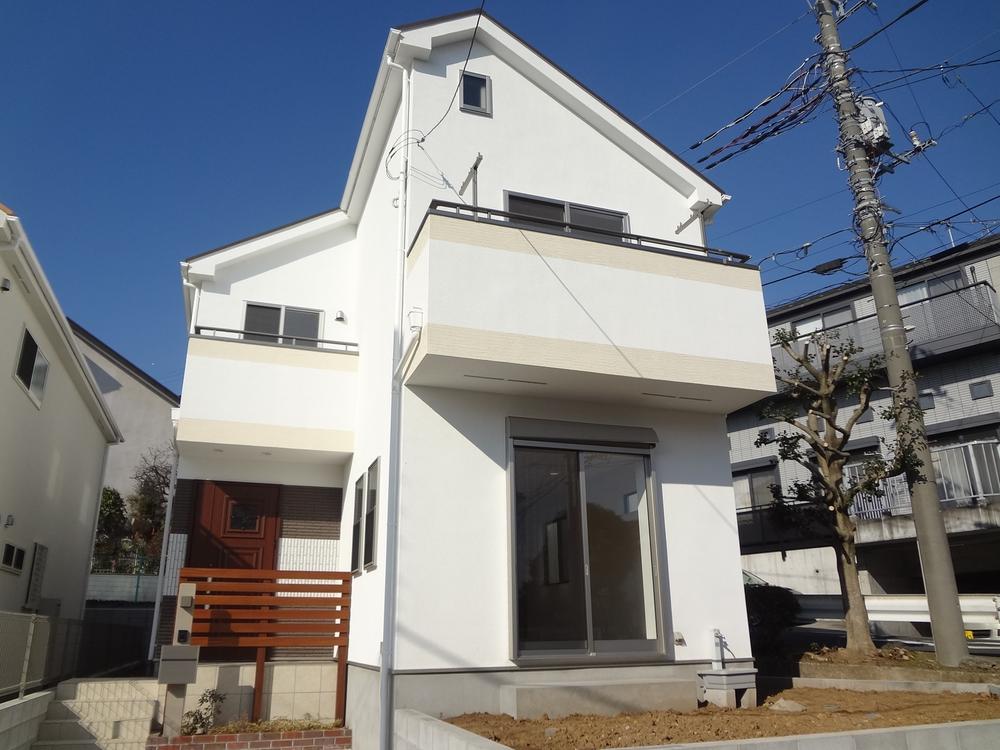 1 Building appearance (December 2, 2013) morning shooting
1号棟外観(2013年12月2日)午前撮影
Livingリビング 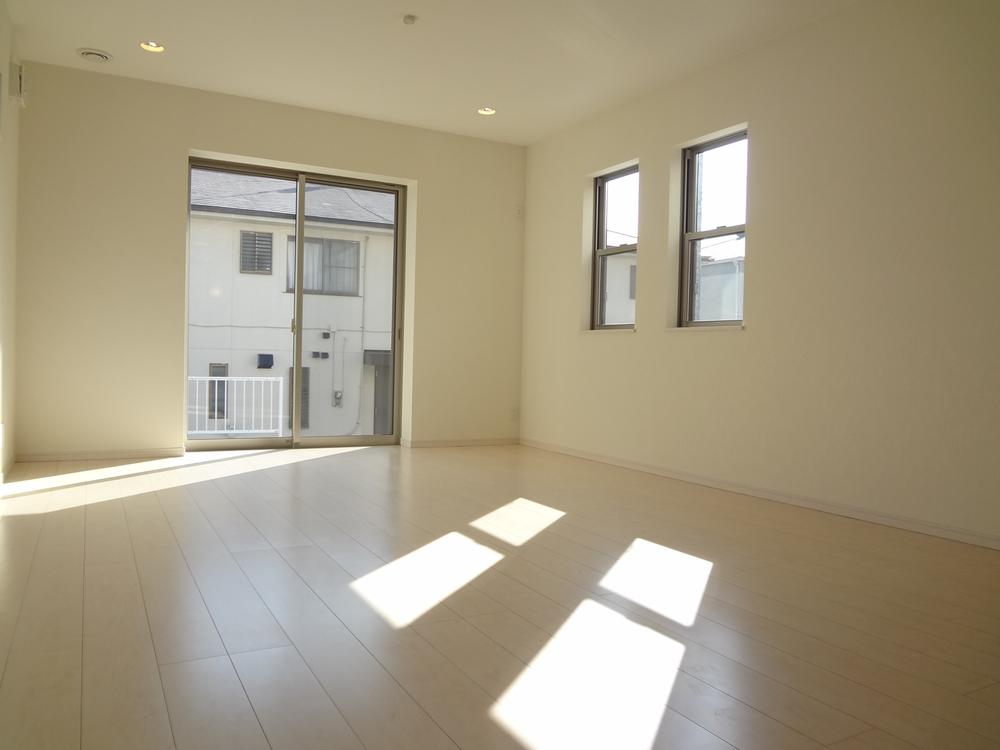 Southeast direction, 18.92 is the Pledge of LDK.
東南向き、18.92帖のLDKです。
Bathroom浴室 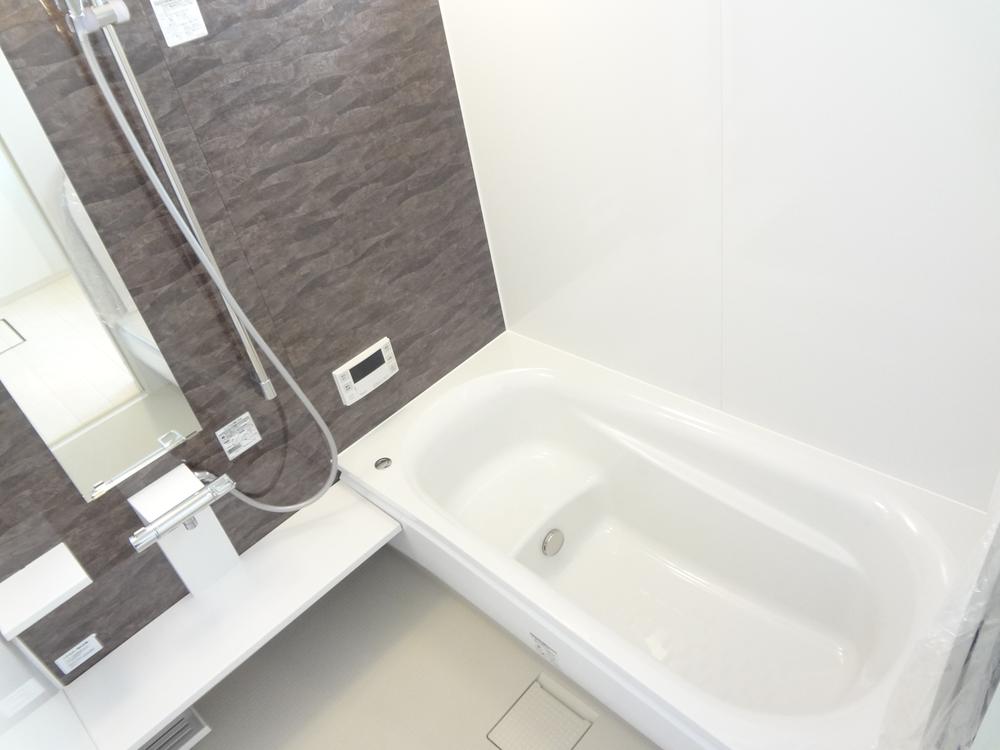 Hitotsubo type bus adopted.
一坪タイプバス採用。
Kitchenキッチン 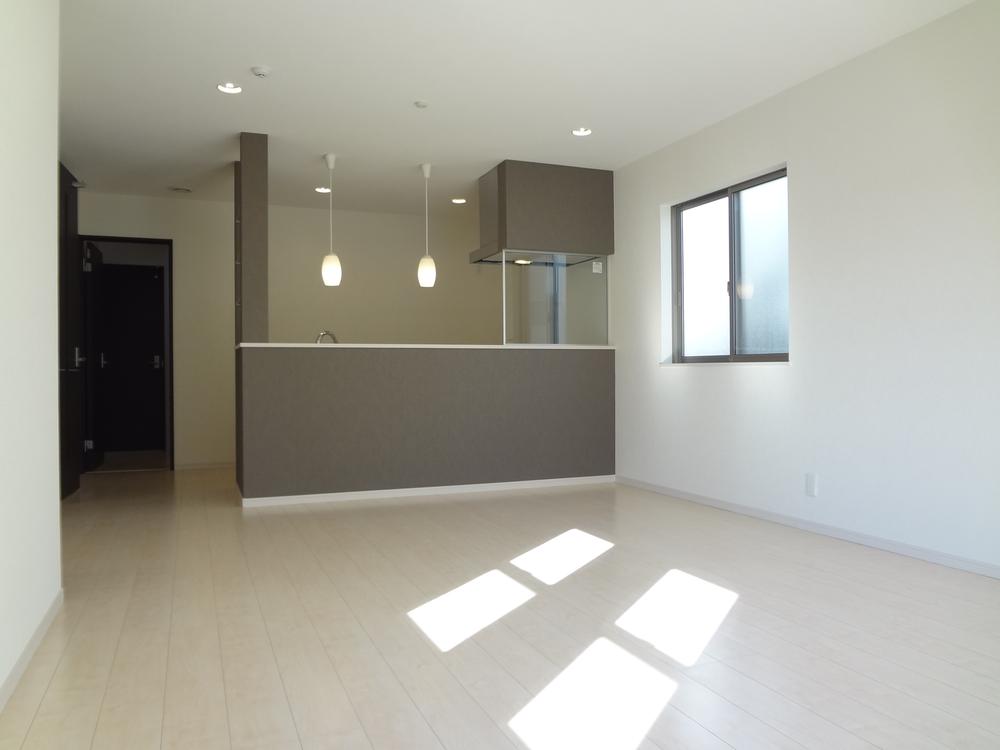 Face-to-face kitchen adopted.
対面型キッチン採用。
Non-living roomリビング以外の居室 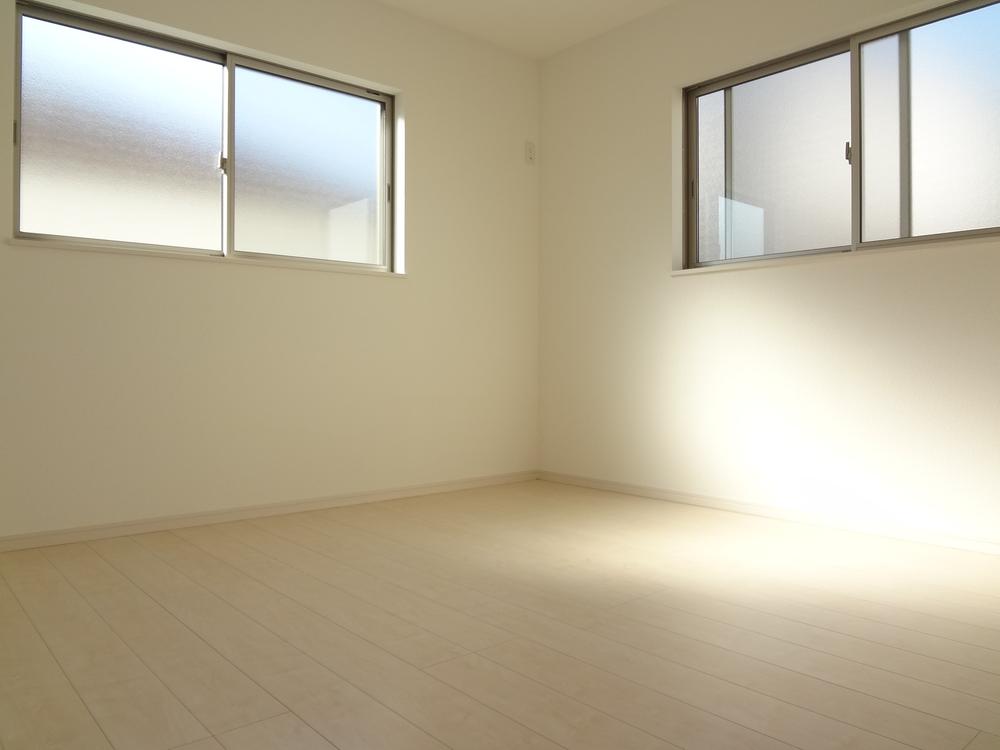 2013 December 2 morning shooting, The north side of the Western-style 7 quires.
2013年12月2日午前撮影、北側の洋室7帖。
Wash basin, toilet洗面台・洗面所 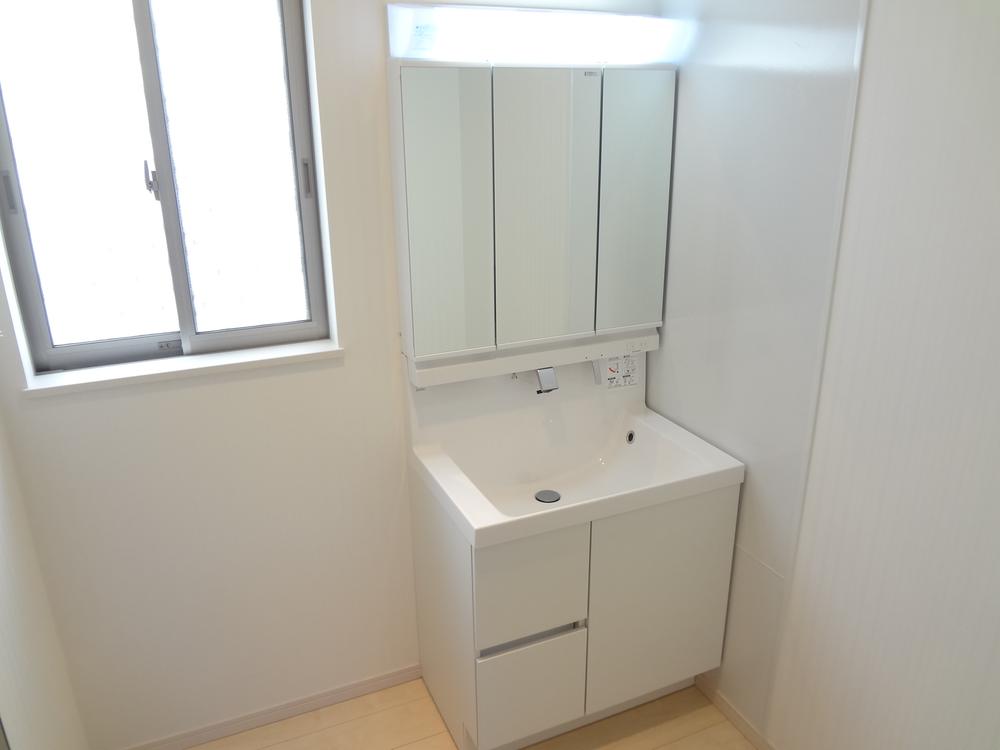 Shampoo with Dresser, Three-sided mirror type.
シャンプードレッサー付、三面鏡タイプ。
Receipt収納 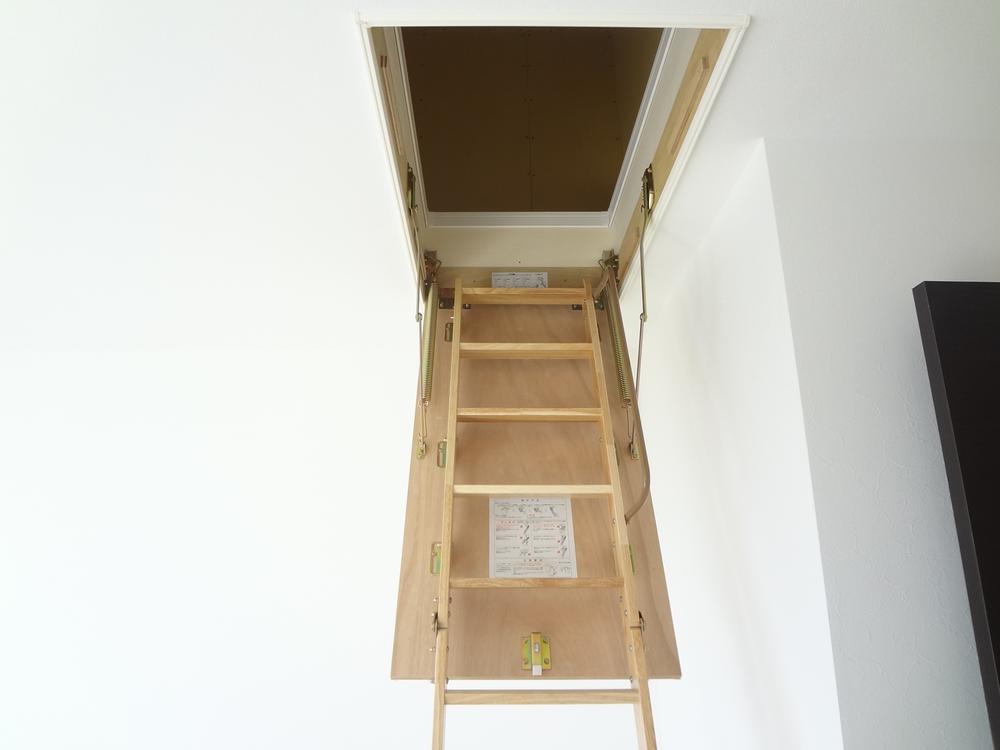 Attic with storage.
屋根裏収納付。
Toiletトイレ 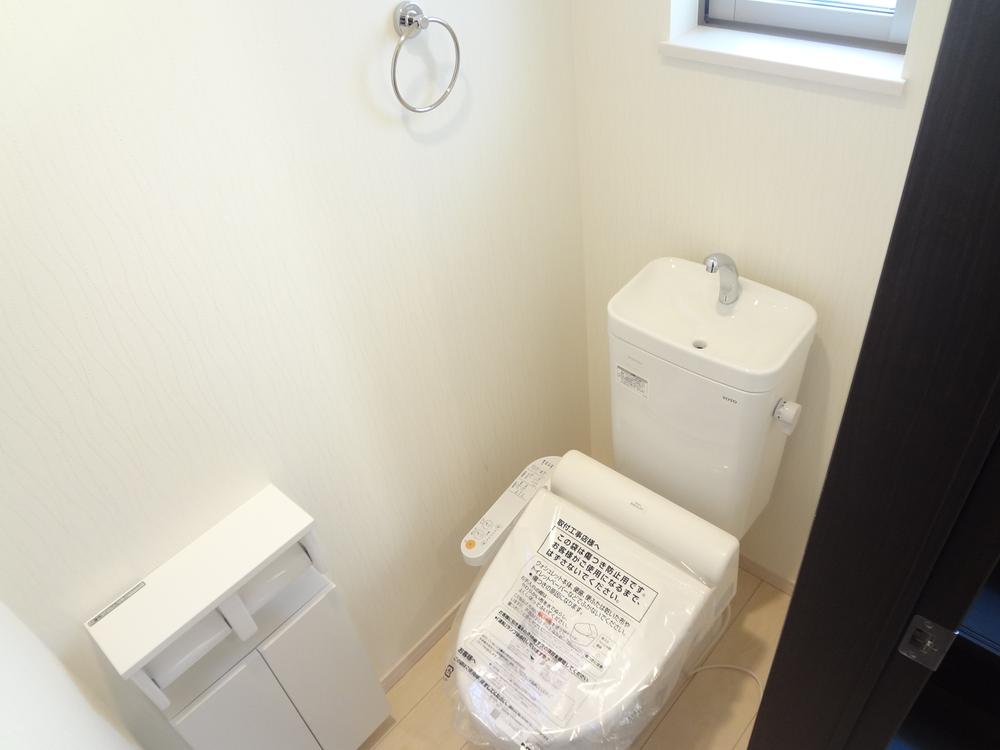 Washlet toilet two places.
ウォシュレット付トイレ2箇所。
Local photos, including front road前面道路含む現地写真 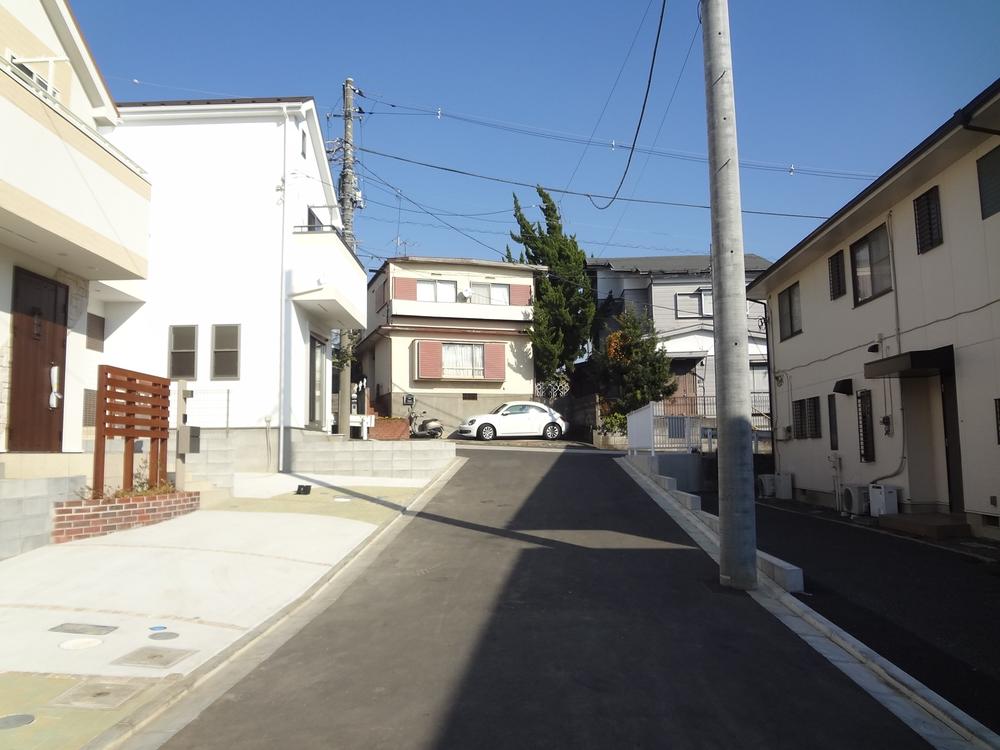 Southeast side of the front road (width: 4.5m) is.
東南側前面道路(幅:4.5m)です。
Parking lot駐車場 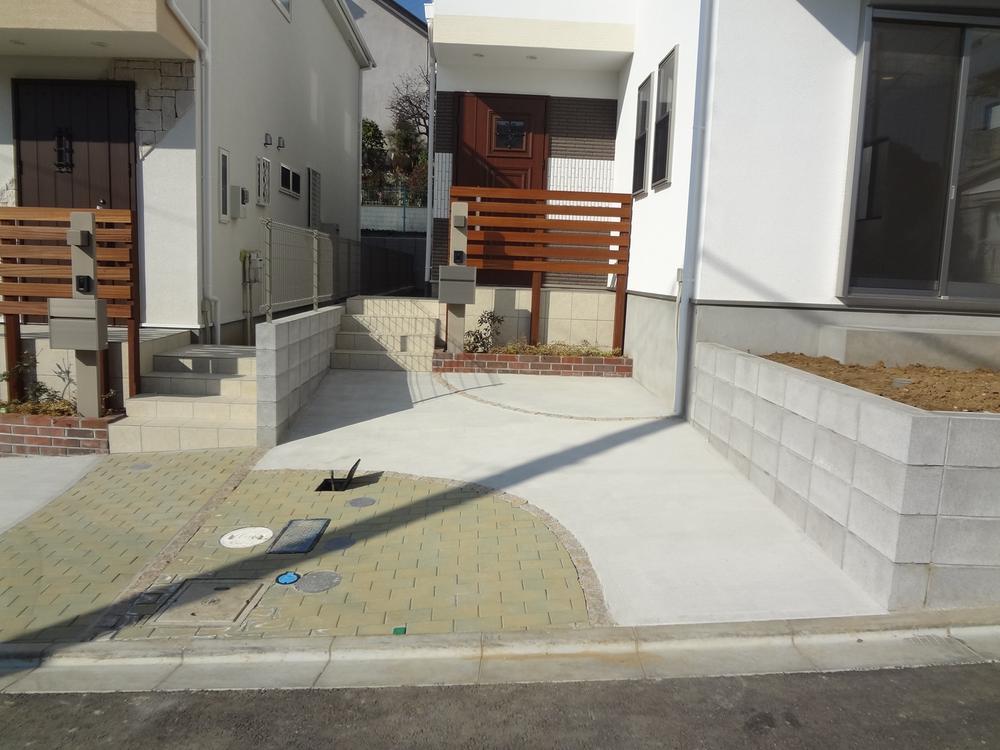 2013 December 2 morning shooting
2013年12月2日午前撮影
Balconyバルコニー 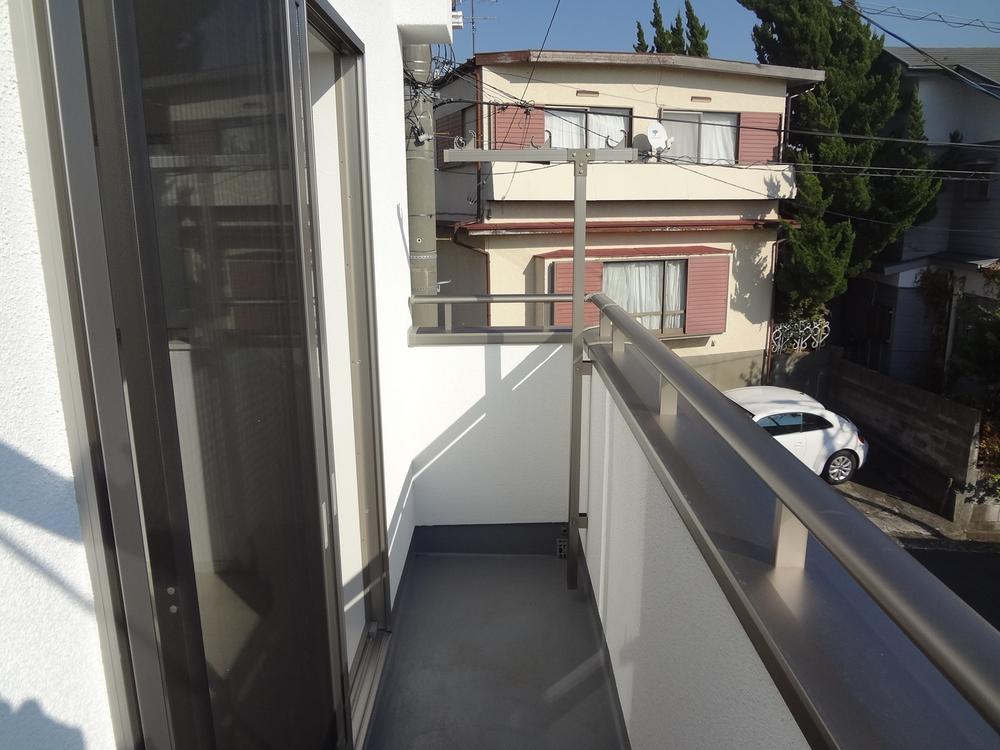 Second floor balcony (shooting eastward)
2階バルコニー(東向きに撮影)
View photos from the dwelling unit住戸からの眺望写真 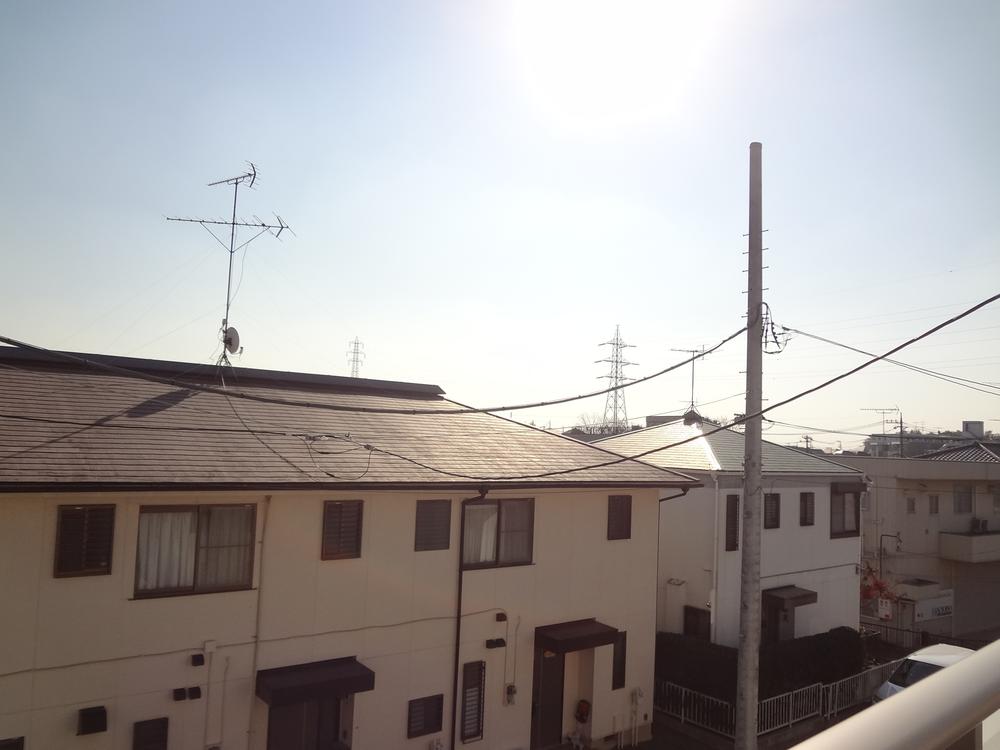 Shooting from the balcony on the south-facing.
バルコニーから南向きに撮影。
Otherその他 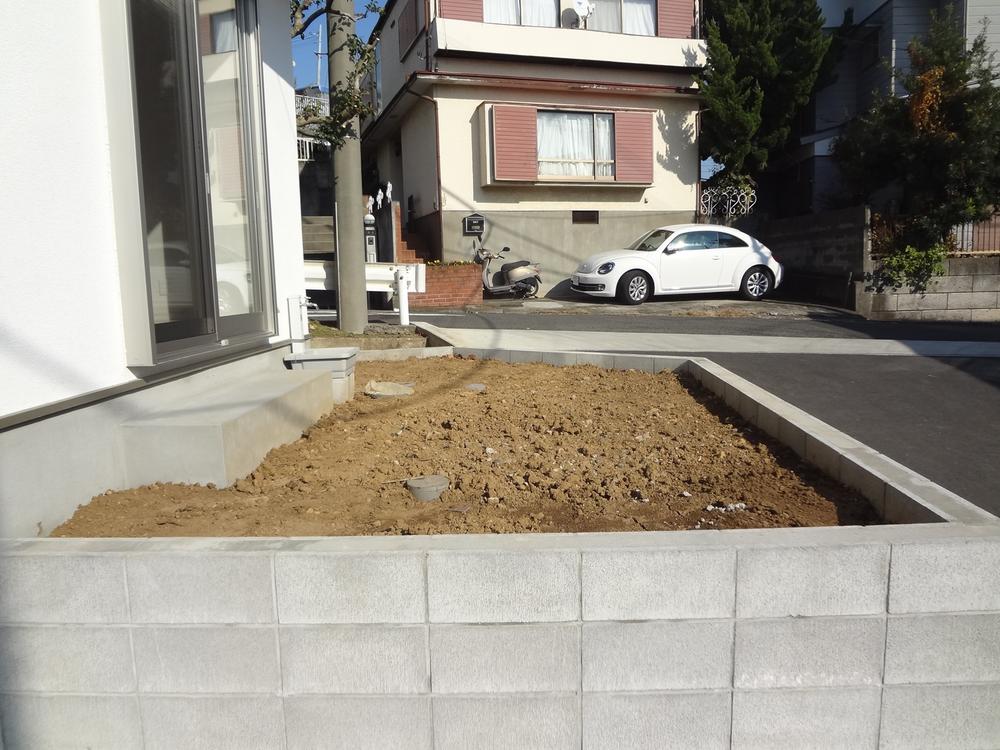 The garden is a space. 2013 December 2 morning shooting
お庭スペースです。2013年12月2日午前撮影
Floor plan間取り図 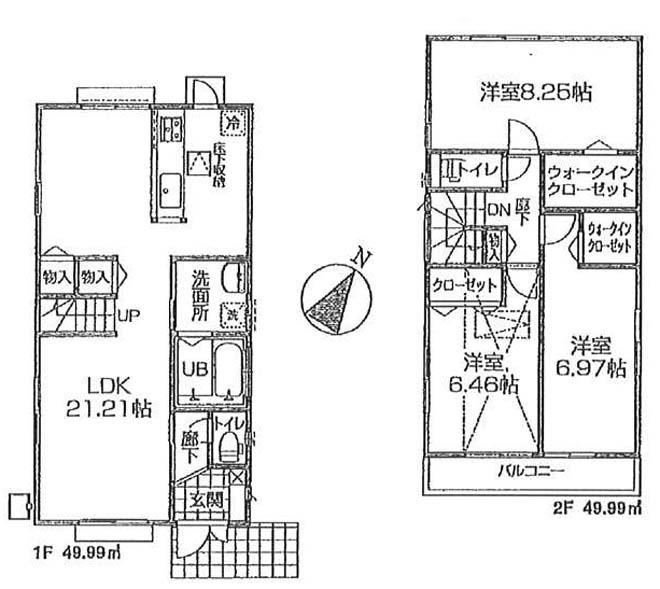 (Building 2), Price 38,800,000 yen, 3LDK, Land area 125 sq m , Building area 99.98 sq m
(2号棟)、価格3880万円、3LDK、土地面積125m2、建物面積99.98m2
Kitchenキッチン 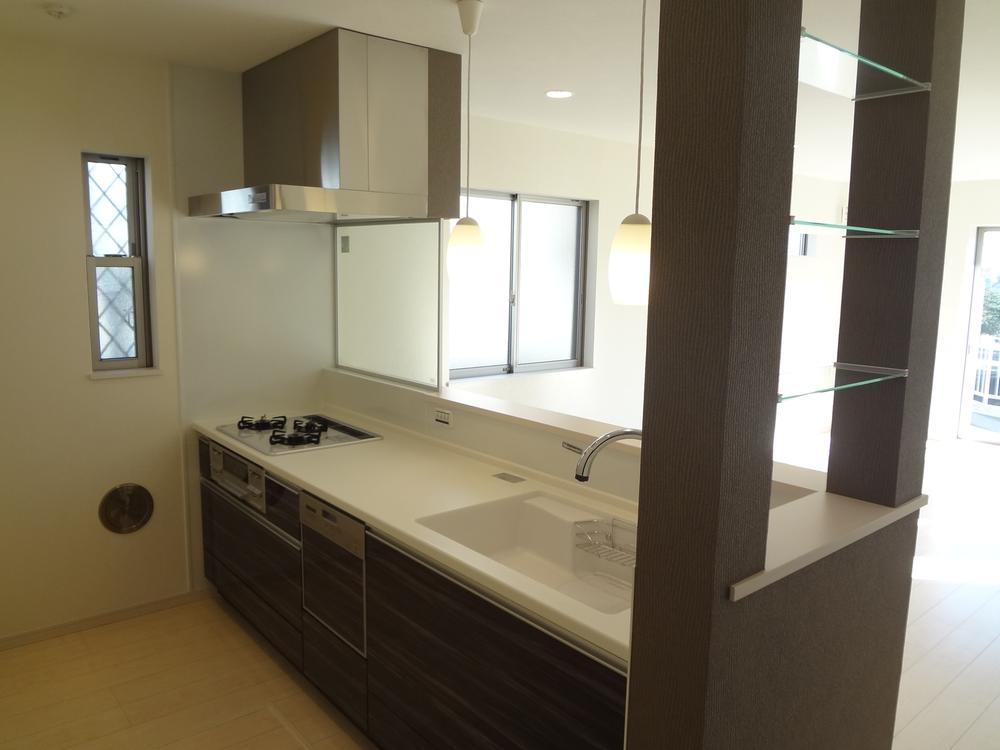 System kitchen with artificial marble.
人造大理石を使用したシステムキッチン。
Non-living roomリビング以外の居室 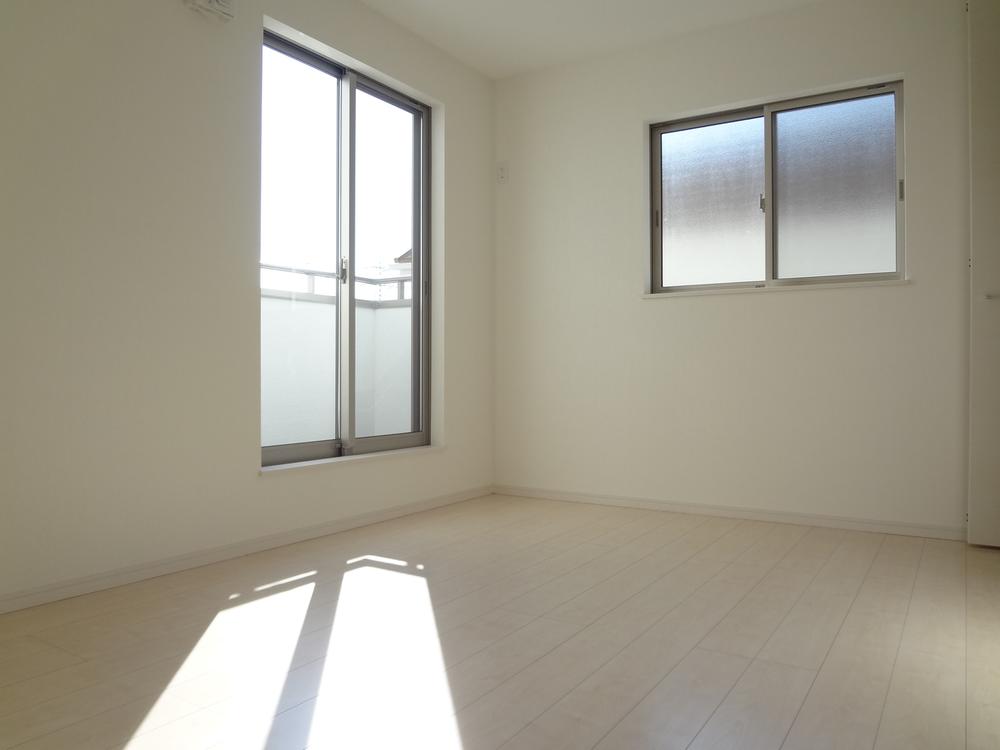 2013 December 2 morning shooting, Northwest side of the Western-style 6 quires.
2013年12月2日午前撮影、北西側の洋室6帖。
View photos from the dwelling unit住戸からの眺望写真 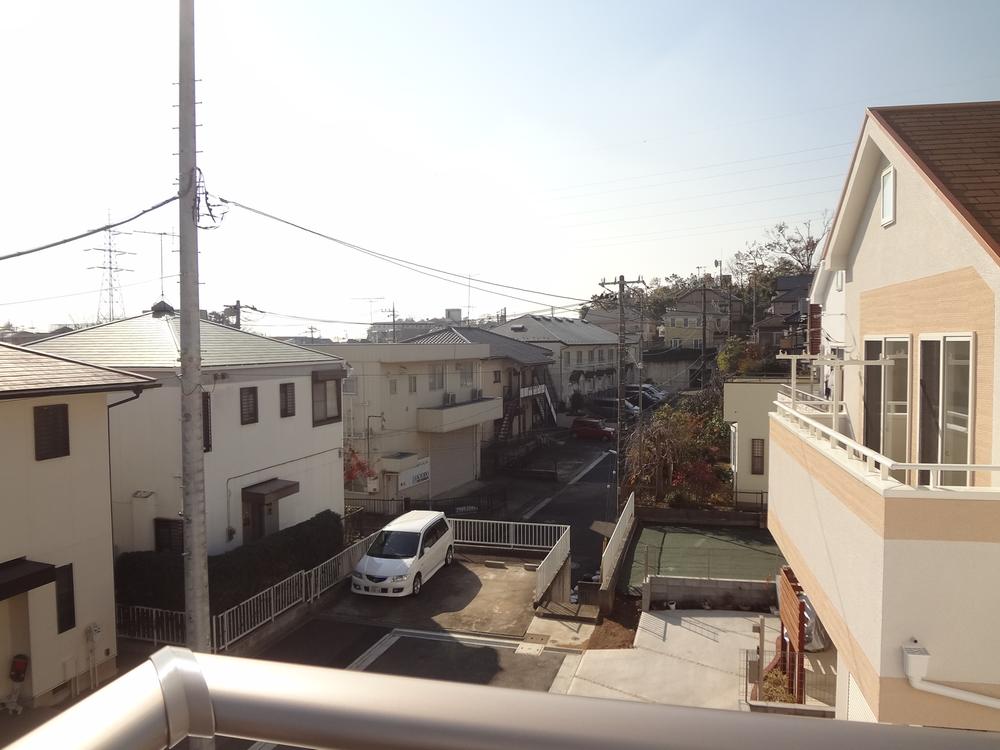 Shooting from the balcony to the southwest-facing.
バルコニーから南西向きに撮影。
Location
|






















