New Homes » Kanto » Kanagawa Prefecture » Kawasaki-ku
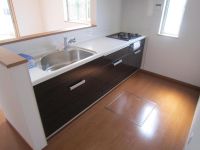 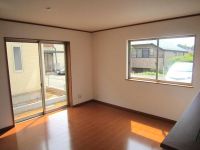
| | Kawasaki-shi, Kanagawa-ku, Kawasaki 神奈川県川崎市川崎区 |
| Keikyū Daishi Line "Higashimonzen" walk 15 minutes 京急大師線「東門前」歩15分 |
Features pickup 特徴ピックアップ | | Design house performance with evaluation / Corresponding to the flat-35S / Face-to-face kitchen / Three-story or more / City gas / Flat terrain 設計住宅性能評価付 /フラット35Sに対応 /対面式キッチン /3階建以上 /都市ガス /平坦地 | Price 価格 | | 32,800,000 yen 3280万円 | Floor plan 間取り | | 4LDK 4LDK | Units sold 販売戸数 | | 2 units 2戸 | Total units 総戸数 | | 3 units 3戸 | Land area 土地面積 | | 86.3 sq m ・ 87.86 sq m (26.10 tsubo ・ 26.57 tsubo) (Registration) 86.3m2・87.86m2(26.10坪・26.57坪)(登記) | Building area 建物面積 | | 95.22 sq m ・ 96.05 sq m (28.80 tsubo ・ 29.05 tsubo) (measured) 95.22m2・96.05m2(28.80坪・29.05坪)(実測) | Completion date 完成時期(築年月) | | January 2014 late schedule 2014年1月下旬予定 | Address 住所 | | Kawasaki City, Kanagawa Prefecture, Kawasaki-ku, Yotsuyakami cho 神奈川県川崎市川崎区四谷上町 | Traffic 交通 | | Keikyū Daishi Line "Higashimonzen" walk 15 minutes
JR Keihin Tohoku Line "Kawasaki" 15 minutes Yotsuyakami cho, walk 3 minutes by bus 京急大師線「東門前」歩15分
JR京浜東北線「川崎」バス15分四谷上町歩3分
| Related links 関連リンク | | [Related Sites of this company] 【この会社の関連サイト】 | Person in charge 担当者より | | Person in charge of real-estate and building Naoki Fujiwara Age: 40 Daigyokai Experience: 4 years 担当者宅建藤原直樹年齢:40代業界経験:4年 | Contact お問い合せ先 | | TEL: 0800-603-8879 [Toll free] mobile phone ・ Also available from PHS
Caller ID is not notified
Please contact the "saw SUUMO (Sumo)"
If it does not lead, If the real estate company TEL:0800-603-8879【通話料無料】携帯電話・PHSからもご利用いただけます
発信者番号は通知されません
「SUUMO(スーモ)を見た」と問い合わせください
つながらない方、不動産会社の方は
| Time residents 入居時期 | | February 2014 early schedule 2014年2月上旬予定 | Land of the right form 土地の権利形態 | | Ownership 所有権 | Use district 用途地域 | | Two dwellings 2種住居 | Overview and notices その他概要・特記事項 | | Contact: Naoki Fujiwara, Building confirmation number: No. 13UD11K Ken 00500 担当者:藤原直樹、建築確認番号:第13UD11K建00500号 | Company profile 会社概要 | | <Mediation> Kanagawa Governor (2) the first 026,933 No. Meiji Group Co., Ltd. Miyazaki Japan build Yubinbango216-0033 Kawasaki City, Kanagawa Prefecture Miyamae-ku, 2-6-11 <仲介>神奈川県知事(2)第026933号明治グループ(株)日本ビルド〒216-0033 神奈川県川崎市宮前区宮崎2-6-11 |
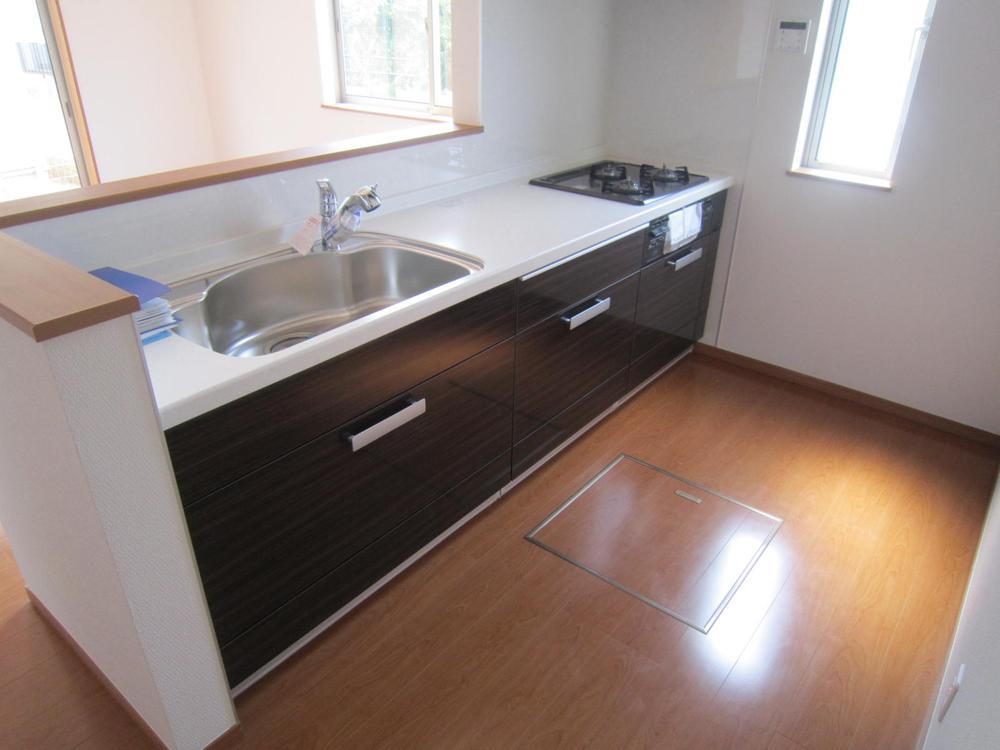 Same specifications photo (kitchen)
同仕様写真(キッチン)
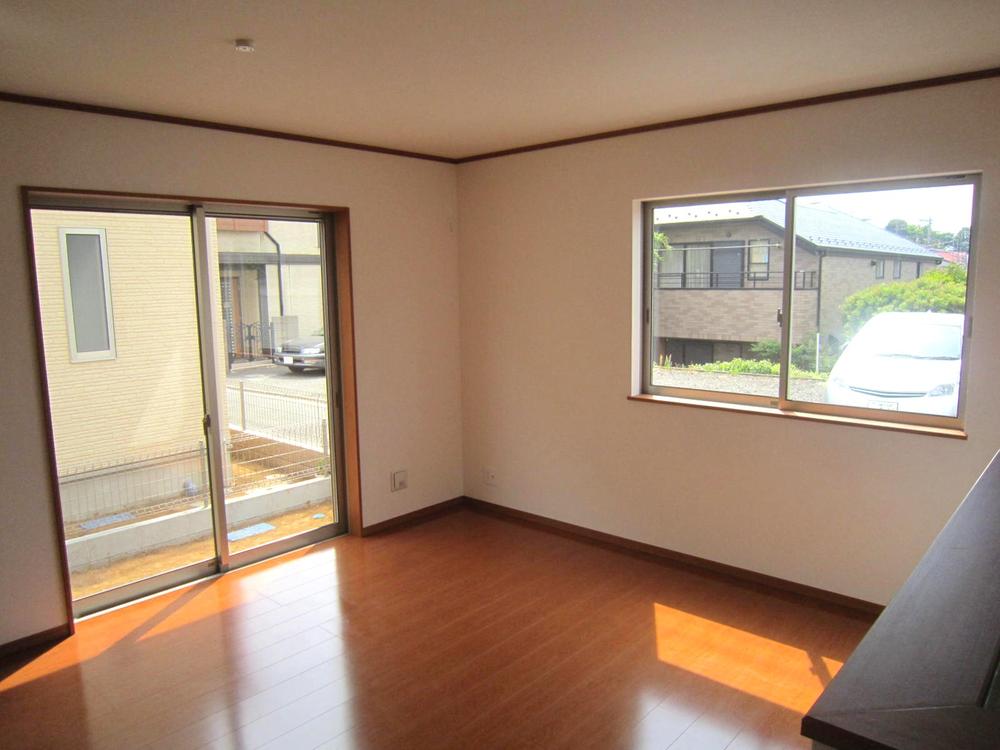 Same specifications photos (living)
同仕様写真(リビング)
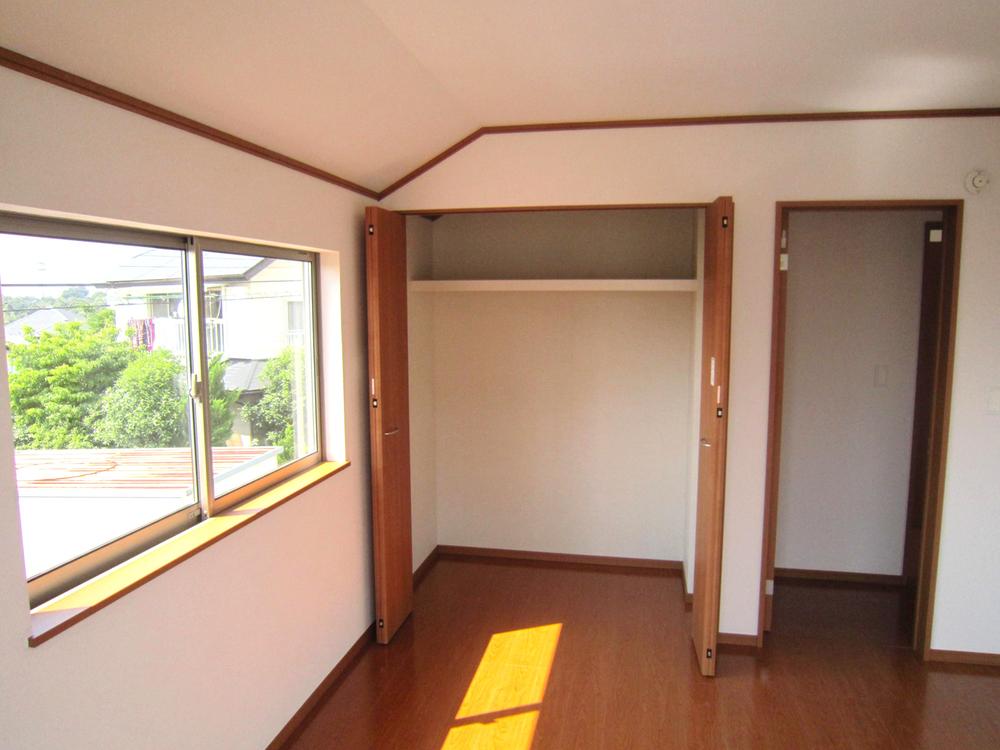 Same specifications photos (Other introspection)
同仕様写真(その他内観)
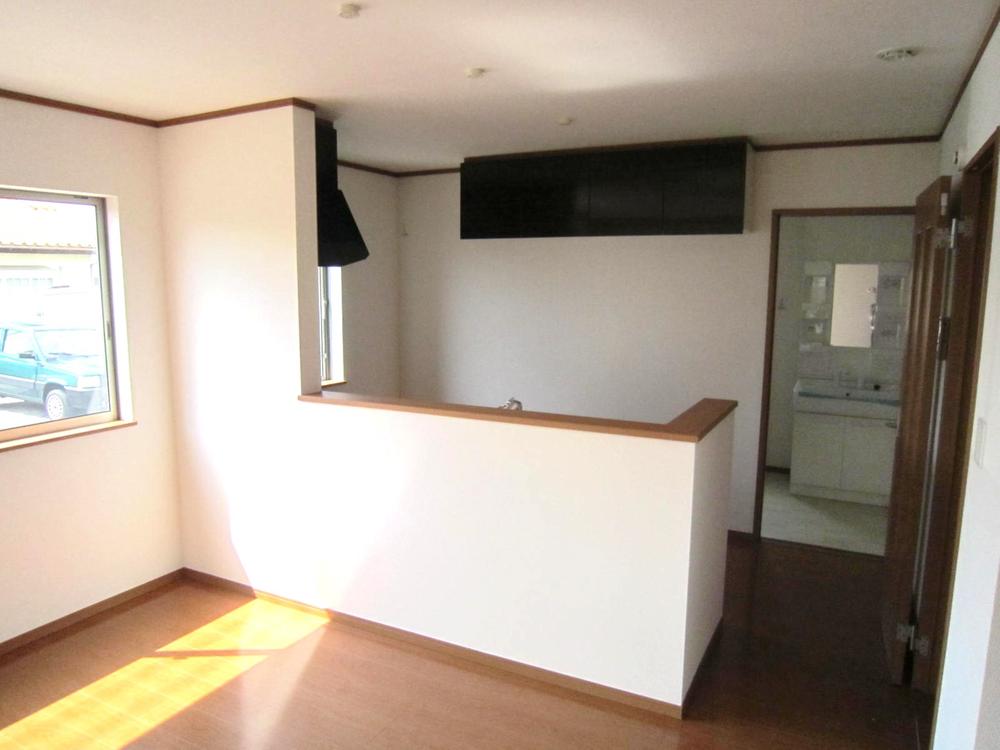 Same specifications photo (kitchen)
同仕様写真(キッチン)
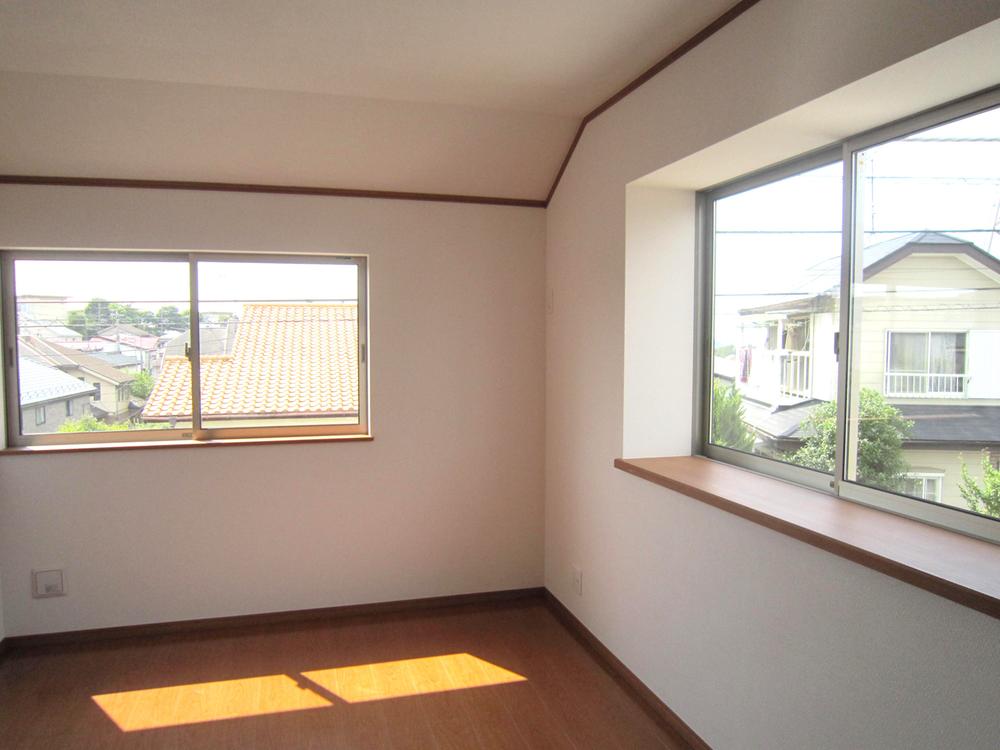 Same specifications photos (Other introspection)
同仕様写真(その他内観)
Floor plan間取り図 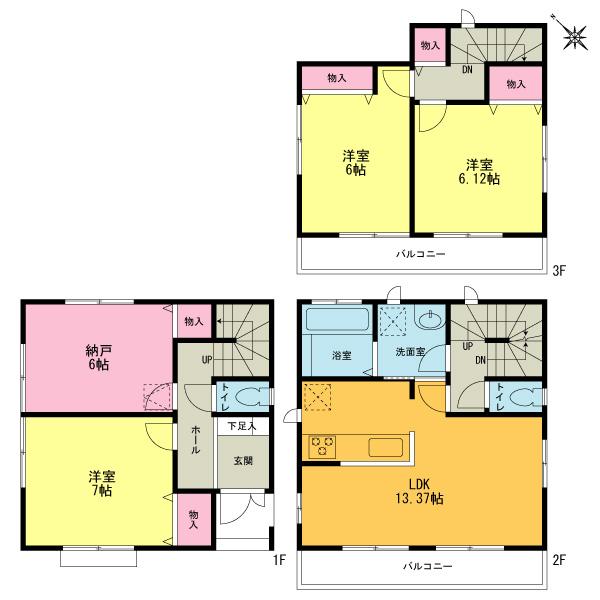 (Building 2), Price 32,800,000 yen, 4LDK, Land area 87.86 sq m , Building area 95.22 sq m
(2号棟)、価格3280万円、4LDK、土地面積87.86m2、建物面積95.22m2
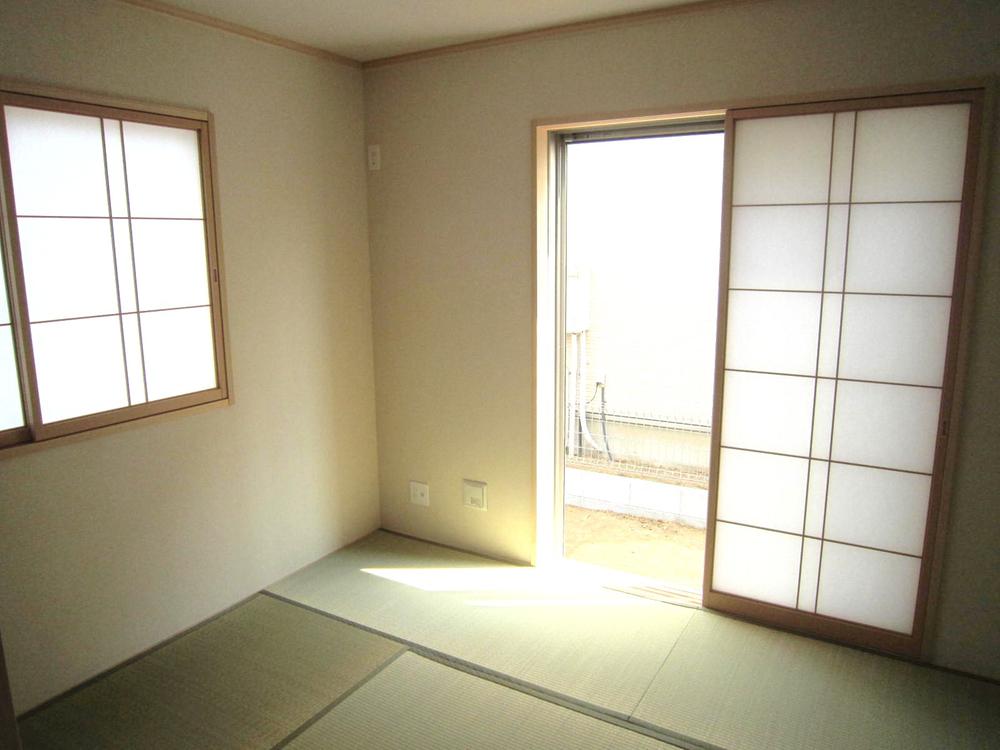 Same specifications photos (Other introspection)
同仕様写真(その他内観)
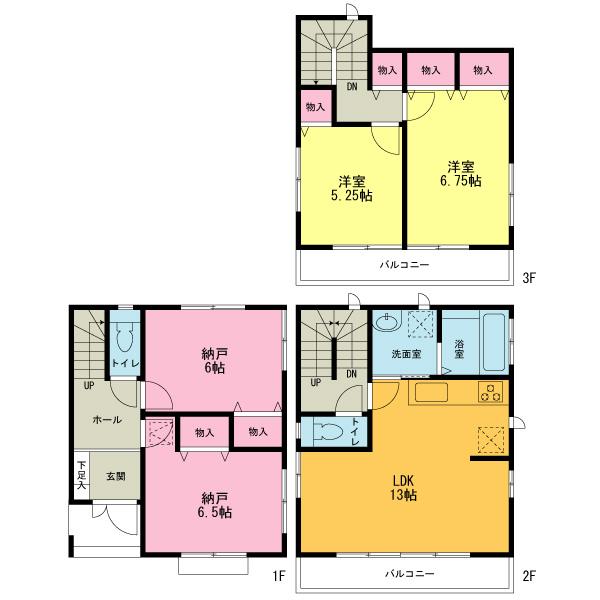 (1 Building), Price 32,800,000 yen, 4LDK, Land area 86.3 sq m , Building area 96.05 sq m
(1号棟)、価格3280万円、4LDK、土地面積86.3m2、建物面積96.05m2
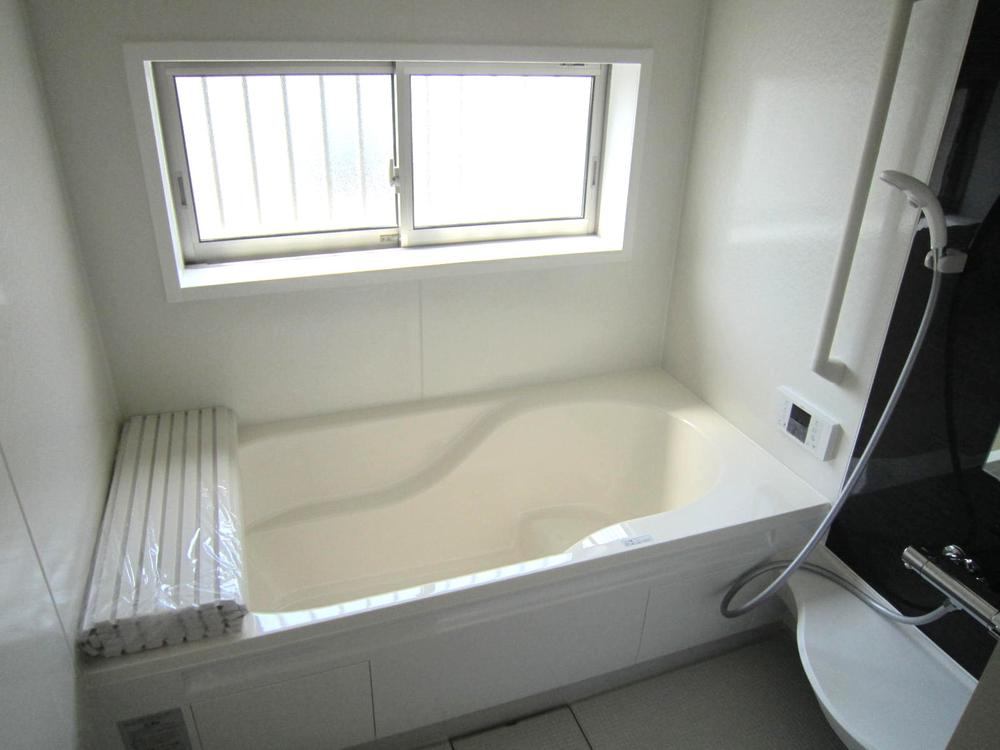 Same specifications photo (bathroom)
同仕様写真(浴室)
The entire compartment Figure全体区画図 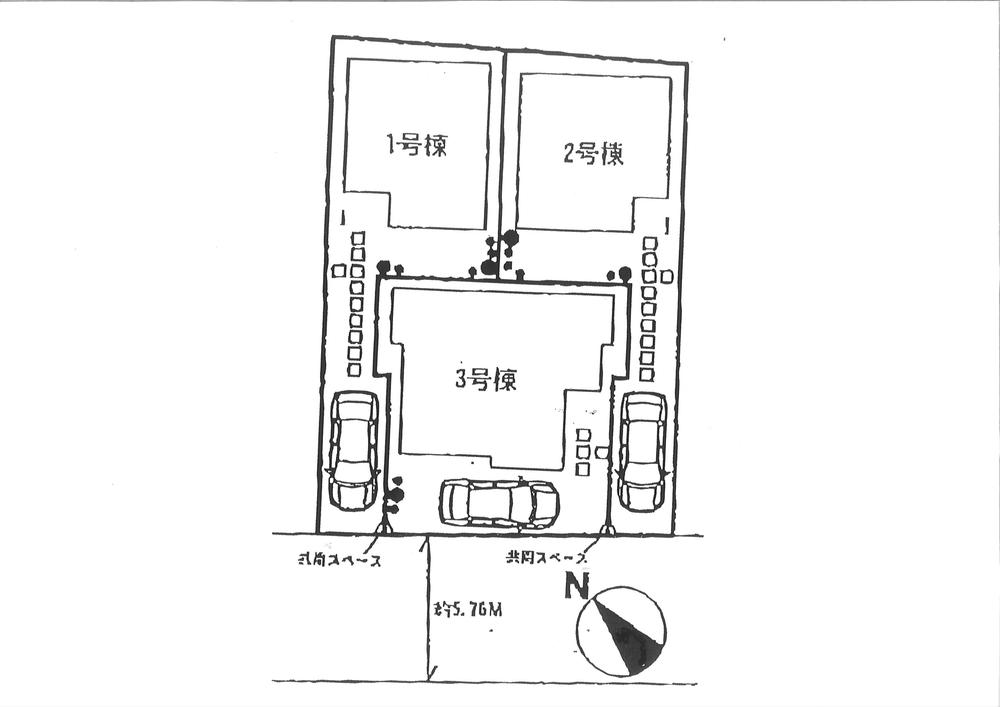 A pane view. Front road 5M public roads
区画図です。前面道路5M公道
Location
|











