New Homes » Kanto » Kanagawa Prefecture » Kawasaki-ku
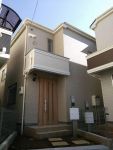 
| | Kawasaki-shi, Kanagawa-ku, Kawasaki 神奈川県川崎市川崎区 |
| JR Tsurumi line "Hamakawasaki" walk 13 minutes JR鶴見線「浜川崎」歩13分 |
| Living south-facing balcony is impetus is hearthstone of the family in the face-to-face kitchen to "Asada elementary school" 210m, Is a convenient environment to go to school for small children. 南向きバルコニーのリビングは対面式キッチンで家族のだんらんが弾みます「浅田小学校」まで210m、小さなお子様の通学にも便利な環境です。 |
| Corresponding to the flat-35S, Year Available, South-facing (F ・ G ・ H ・ I ・ J ・ K Building), System kitchen, All room storage, Walk-in closet (F Building), Or more before road 6m (K Building), Corner lot (Building), Washbasin with shower, Face-to-face kitchen (except for the C Building), Toilet 2 places, Bathroom 1 tsubo or more, South balcony, Double-glazing, Warm water washing toilet seat, Underfloor Storage, The window in the bathroom, TV monitor interphone, City gas, All rooms are two-sided lighting, 2-story (B ・ C ・ E Building), F ・ G ・ H ・ I ・ J ・ K Building) フラット35Sに対応、年内入居可、南向き(F・G・H・I・J・K号棟)、システムキッチン、全居室収納、ウォークインクロゼット(F号棟)、前道6m以上(K号棟)、角地(号棟)、シャワー付洗面台、対面式キッチン(C号棟を除く)、トイレ2ヶ所、浴室1坪以上、南面バルコニー、複層ガラス、温水洗浄便座、床下収納、浴室に窓、TVモニタ付インターホン、都市ガス、全室2面採光、2階建(B・C・E号棟)、F・G・H・I・J・K号棟) |
Features pickup 特徴ピックアップ | | Corresponding to the flat-35S / Year Available / Facing south / System kitchen / All room storage / Or more before road 6m / Corner lot / Washbasin with shower / Face-to-face kitchen / Toilet 2 places / Bathroom 1 tsubo or more / 2-story / South balcony / Double-glazing / Warm water washing toilet seat / Underfloor Storage / The window in the bathroom / TV monitor interphone / Walk-in closet / Three-story or more / City gas / All rooms are two-sided lighting フラット35Sに対応 /年内入居可 /南向き /システムキッチン /全居室収納 /前道6m以上 /角地 /シャワー付洗面台 /対面式キッチン /トイレ2ヶ所 /浴室1坪以上 /2階建 /南面バルコニー /複層ガラス /温水洗浄便座 /床下収納 /浴室に窓 /TVモニタ付インターホン /ウォークインクロゼット /3階建以上 /都市ガス /全室2面採光 | Price 価格 | | 31,800,000 yen ・ 35,800,000 yen 3180万円・3580万円 | Floor plan 間取り | | 2LDK + S (storeroom) ・ 4LDK 2LDK+S(納戸)・4LDK | Units sold 販売戸数 | | 2 units 2戸 | Total units 総戸数 | | 11 units 11戸 | Land area 土地面積 | | 70.04 sq m ・ 87.56 sq m (measured) 70.04m2・87.56m2(実測) | Building area 建物面積 | | 77.21 sq m ・ 91.69 sq m (measured) 77.21m2・91.69m2(実測) | Driveway burden-road 私道負担・道路 | | Road width: 4.5m ・ 6.3m, Each waste storage equity 0.25m2 道路幅:4.5m・6.3m、ゴミ置き場持分各0.25m2 | Completion date 完成時期(築年月) | | 2013 end of October 2013年10月末 | Address 住所 | | Asada, Kawasaki-shi, Kanagawa-ku, Kawasaki 1 神奈川県川崎市川崎区浅田1 | Traffic 交通 | | JR Tsurumi line "Hamakawasaki" walk 13 minutes
JR Tsurumi line "Musashi Shiraishi" walk 12 minutes JR鶴見線「浜川崎」歩13分
JR鶴見線「武蔵白石」歩12分
| Related links 関連リンク | | [Related Sites of this company] 【この会社の関連サイト】 | Person in charge 担当者より | | The person in charge Keisuke Sato Age: 20 Daigyokai experience: information for the 7-year property is of course, Please do not hesitate to contact us also for the town of information. We, It is a real estate company in this town. We will propose the life of this town. * Not for each property attaches responsible for each customer 担当者佐藤圭介年齢:20代業界経験:7年物件に対する情報はもちろん、街の情報についても遠慮なくお問い合わせください。私たちは、この街の不動産会社です。この街の暮らしをご提案させていただきます。*物件毎ではなくお客様毎に担当がつきます | Contact お問い合せ先 | | TEL: 0800-603-1506 [Toll free] mobile phone ・ Also available from PHS
Caller ID is not notified
Please contact the "saw SUUMO (Sumo)"
If it does not lead, If the real estate company TEL:0800-603-1506【通話料無料】携帯電話・PHSからもご利用いただけます
発信者番号は通知されません
「SUUMO(スーモ)を見た」と問い合わせください
つながらない方、不動産会社の方は
| Building coverage, floor area ratio 建ぺい率・容積率 | | Kenpei rate: 60%, Volume ratio: 200% 建ペい率:60%、容積率:200% | Time residents 入居時期 | | Consultation 相談 | Land of the right form 土地の権利形態 | | Ownership 所有権 | Structure and method of construction 構造・工法 | | Wooden 2-story, Wooden three-story 木造2階建、木造3階建 | Use district 用途地域 | | Two dwellings 2種住居 | Land category 地目 | | Residential land 宅地 | Other limitations その他制限事項 | | Height district 高度地区 | Overview and notices その他概要・特記事項 | | Contact: Keisuke Sato, Building confirmation number: No. 13UDI1K Ken 00296 other 担当者:佐藤圭介、建築確認番号:第13UDI1K建00296号 他 | Company profile 会社概要 | | <Mediation> Minister of Land, Infrastructure and Transport (2) No. 007124 (Corporation) All Japan Real Estate Association (Corporation) metropolitan area real estate Fair Trade Council member (Ltd.) living life Kawasaki branch Yubinbango210-0012 Kawasaki City, Kanagawa Prefecture, Kawasaki-ku, Miyamae-cho, 2-3 living life Kawasaki building <仲介>国土交通大臣(2)第007124号(公社)全日本不動産協会会員 (公社)首都圏不動産公正取引協議会加盟(株)リビングライフ川崎支店〒210-0012 神奈川県川崎市川崎区宮前町2-3 リビングライフ川崎ビル |
Local appearance photo現地外観写真 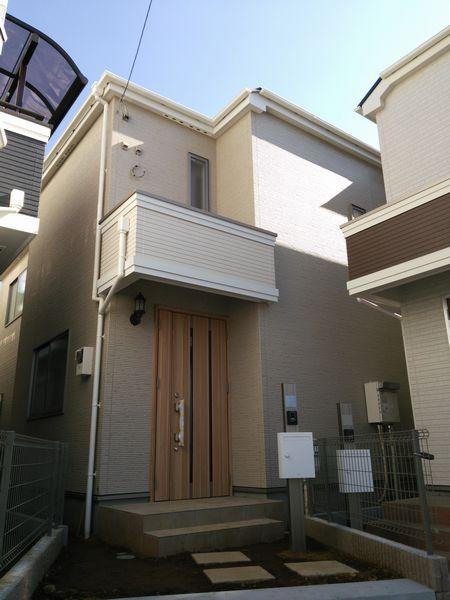 B Building appearance (2013 December shooting)
B号棟外観(平成25年12月撮影)
Livingリビング 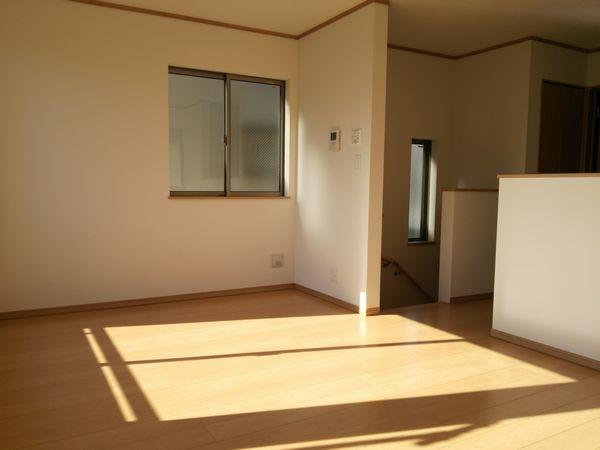 B Building Living (2013 December shooting)
B号棟リビング(平成25年12月撮影)
Kitchenキッチン 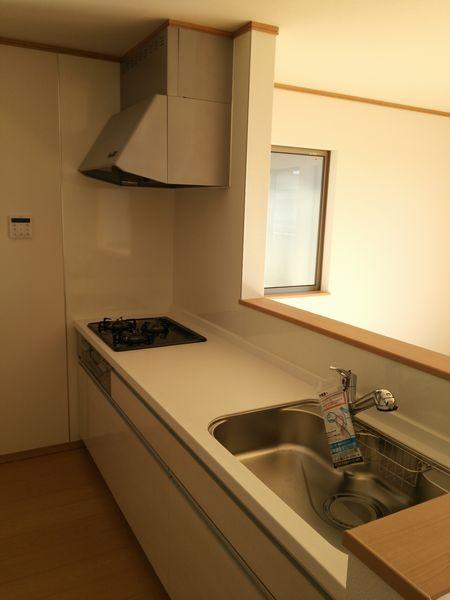 B Building Kitchen (2013 December shooting)
B号棟キッチン(平成25年12月撮影)
Floor plan間取り図 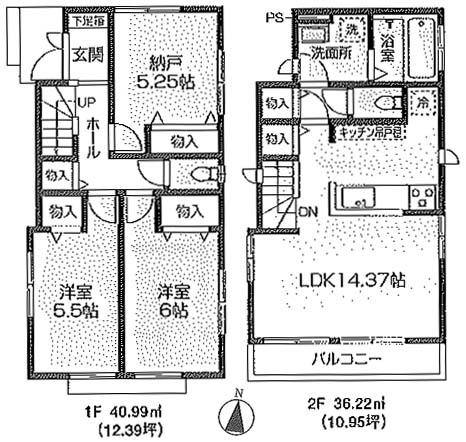 (B Building), Price 31,800,000 yen, 2LDK+S, Land area 87.56 sq m , Building area 77.21 sq m
(B号棟)、価格3180万円、2LDK+S、土地面積87.56m2、建物面積77.21m2
Local appearance photo現地外観写真 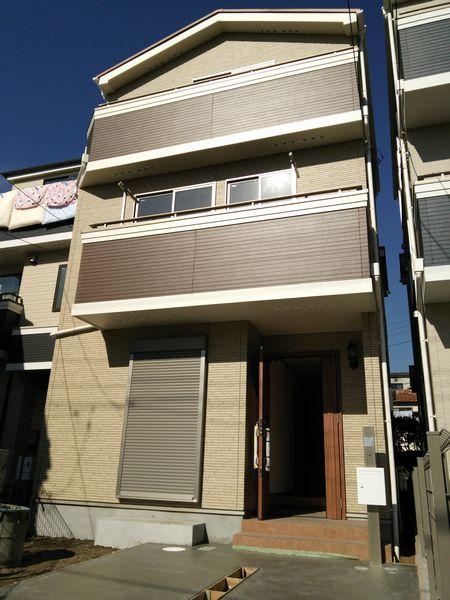 G Building appearance (2013 December shooting)
G号棟外観(平成25年12月撮影)
Livingリビング 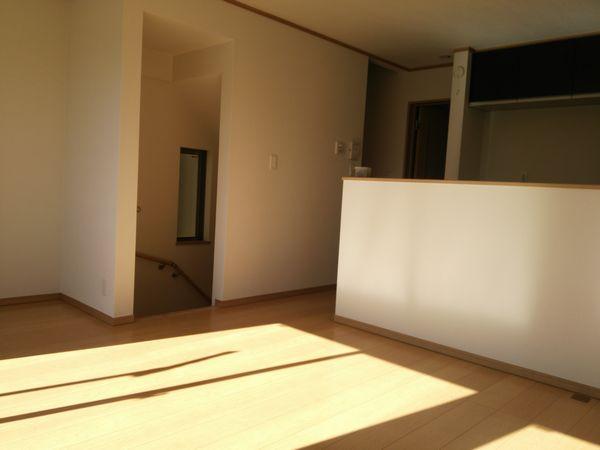 K Building Living (2013 December shooting)
K号棟リビング(平成25年12月撮影)
Bathroom浴室 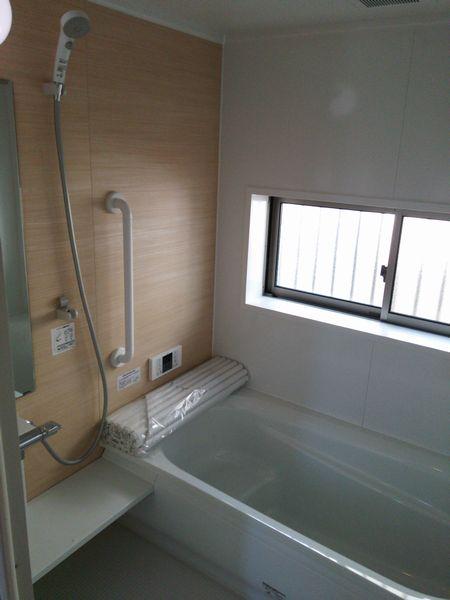 B Building bathroom (2013 December shooting)
B号棟浴室(平成25年12月撮影)
Kitchenキッチン 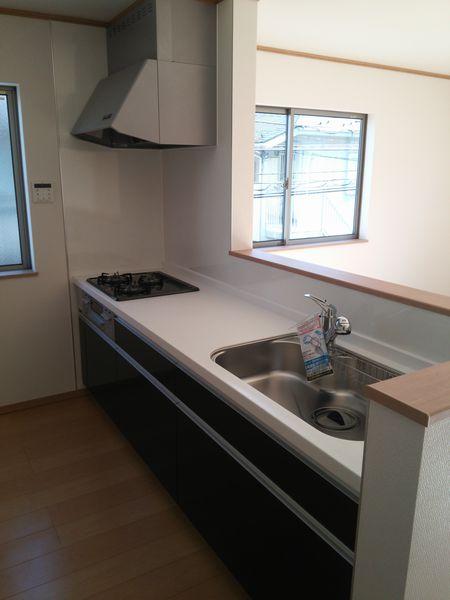 K Building Kitchen (2013 December shooting)
K号棟キッチン(平成25年12月撮影)
Primary school小学校 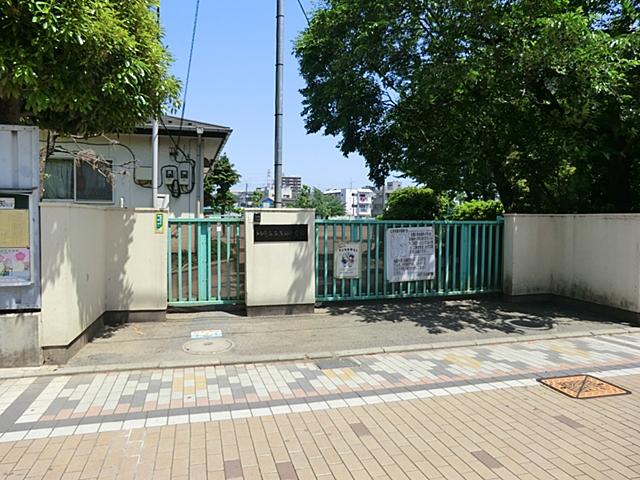 210m to Kawasaki City Asada Elementary School
川崎市立浅田小学校まで210m
Floor plan間取り図 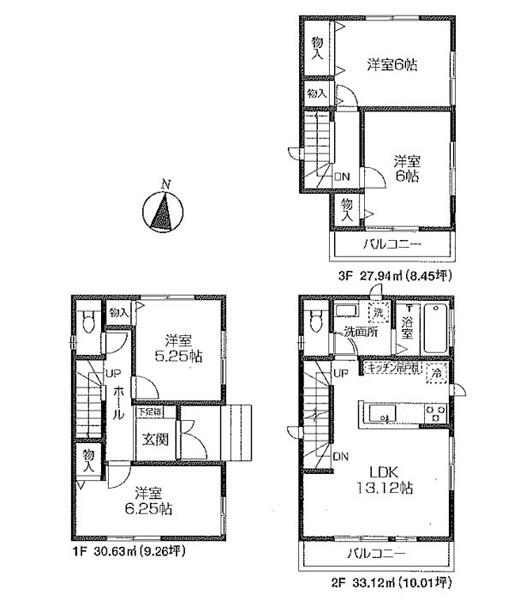 (K Building), Price 35,800,000 yen, 4LDK, Land area 70.04 sq m , Building area 91.69 sq m
(K号棟)、価格3580万円、4LDK、土地面積70.04m2、建物面積91.69m2
Local appearance photo現地外観写真 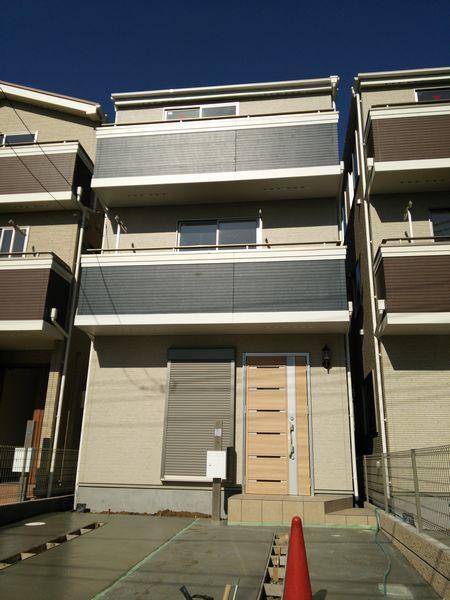 H Building appearance (2013 December shooting)
H号棟外観(平成25年12月撮影)
Bathroom浴室 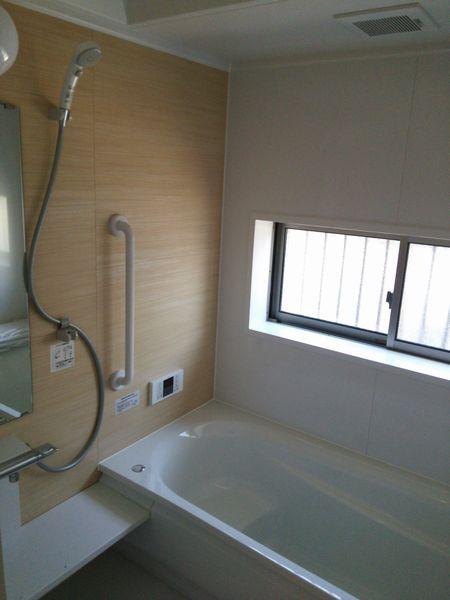 K Building bathroom (2013 December shooting)
K号棟浴室(平成25年12月撮影)
Junior high school中学校 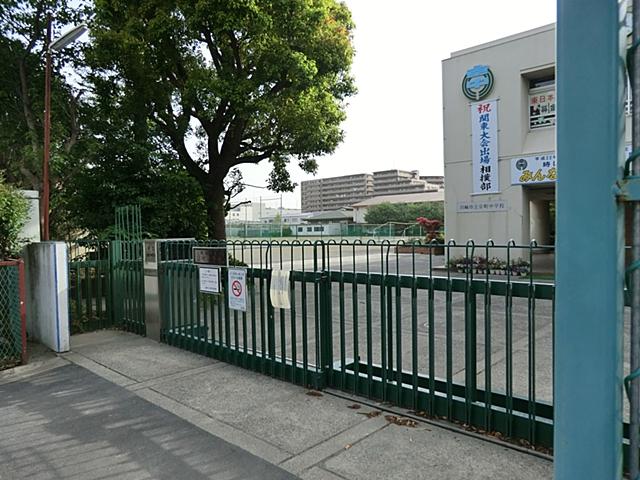 1100m to the Kawasaki Municipal Kyomachi junior high school
川崎市立京町中学校まで1100m
Local appearance photo現地外観写真 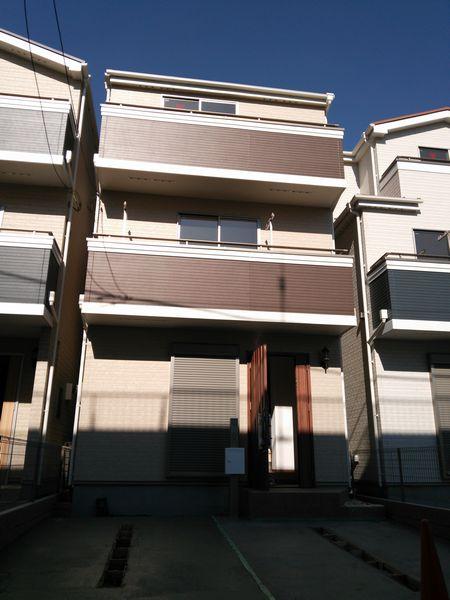 J Building appearance (2013 December shooting)
J号棟外観(平成25年12月撮影)
Kindergarten ・ Nursery幼稚園・保育園 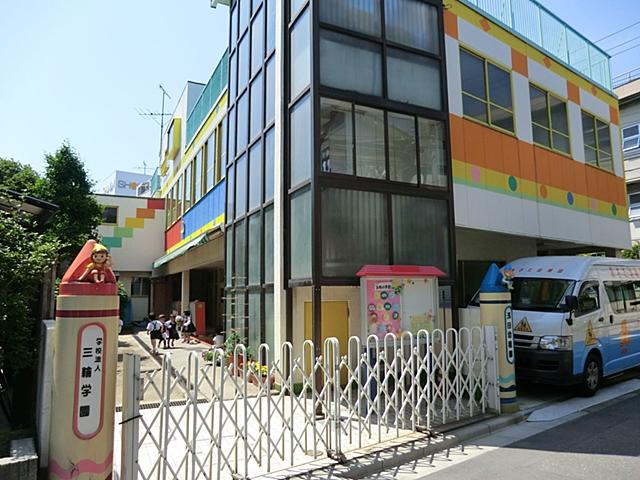 220m until Asada kindergarten
浅田幼稚園まで220m
Local appearance photo現地外観写真 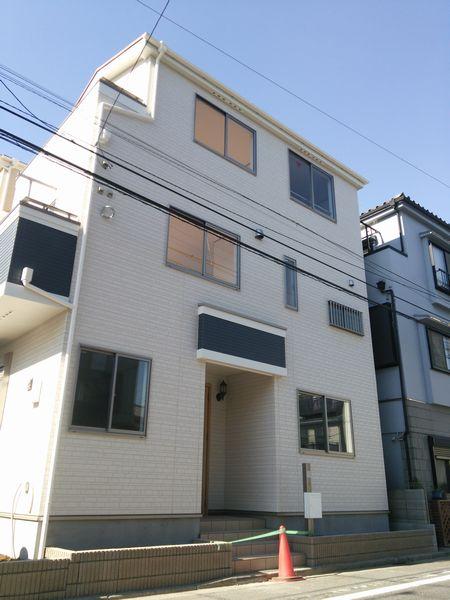 K Building appearance (2013 December shooting)
K号棟外観(平成25年12月撮影)
Kindergarten ・ Nursery幼稚園・保育園 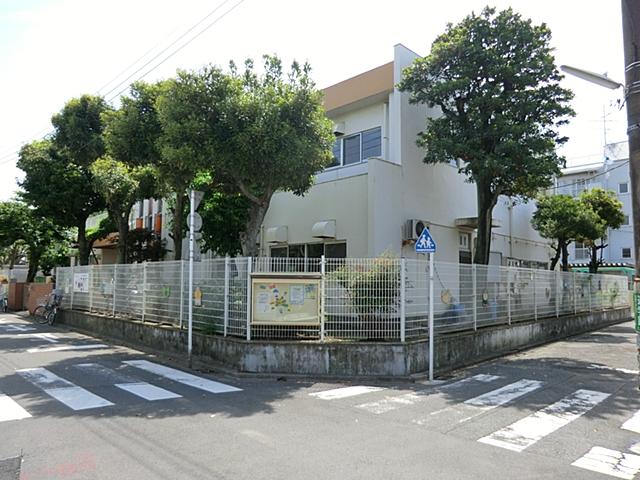 Higashioda 700m to nursery school
東小田保育園まで700m
Park公園 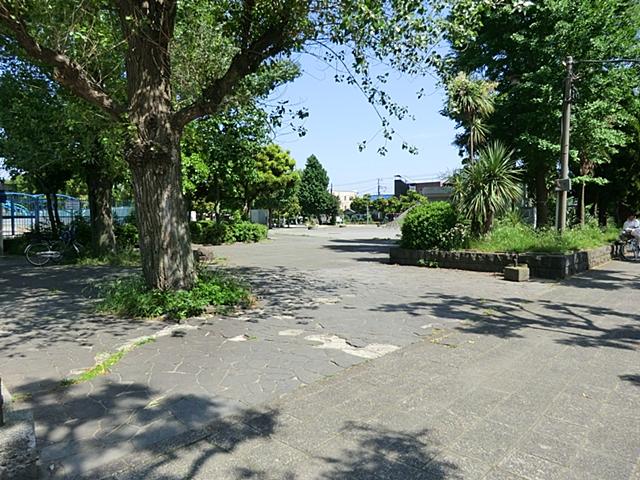 850m until Oda park
小田公園まで850m
Hospital病院 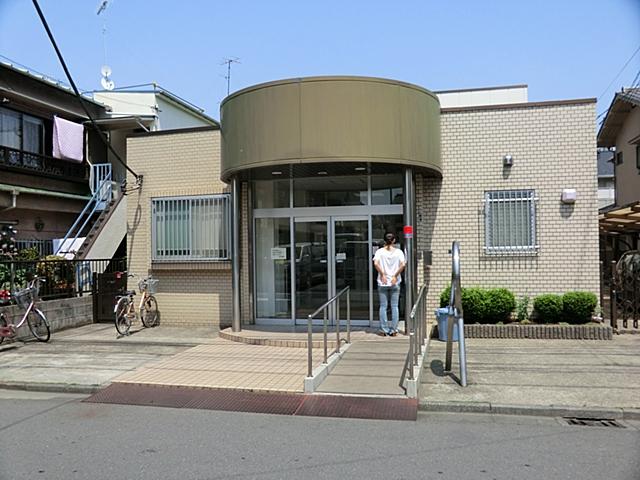 450m to Kumagai clinic
熊谷医院まで450m
Supermarketスーパー 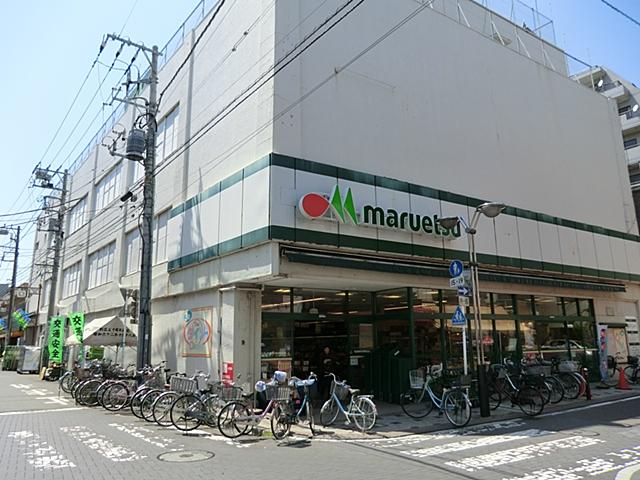 Until Maruetsu Oda shop 400m
マルエツ小田店まで400m
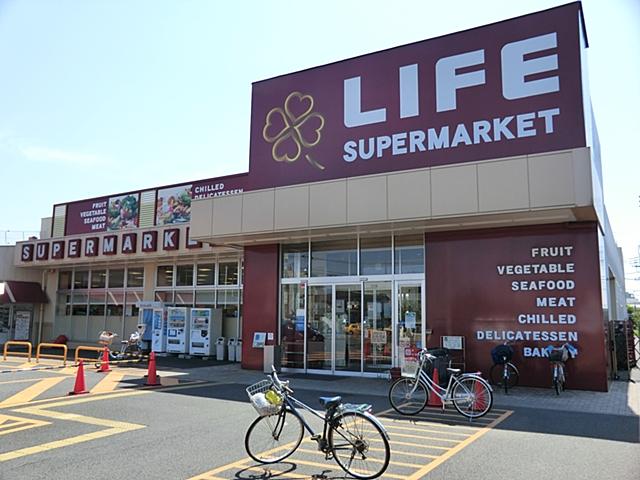 700m up to life Kawasaki Kyomachi shop
ライフ川崎京町店まで700m
Location
|






















