New Homes » Kanto » Kanagawa Prefecture » Kawasaki-ku
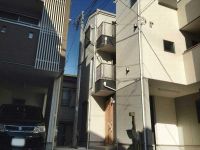 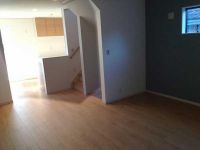
| | Kawasaki-shi, Kanagawa-ku, Kawasaki 神奈川県川崎市川崎区 |
| Keikyu main line "Hatchonawate" walk 11 minutes 京急本線「八丁畷」歩11分 |
| Including the 3-minute JR Nambu Line "Kawasaki Shimmachi" station walk, 3 line 3 Station Available! And about 10m to "Shinmachi children's park", I'm happy environment to small children. JR南武線「川崎新町」駅徒歩3分を始め、3路線3駅利用可!「新町児童公園」まで約10mと、小さなお子様にも嬉しい環境です。 |
| Corresponding to the flat-35S, Immediate Available, 2 along the line more accessible, System kitchen, Bathroom Dryer, All room storage, Siemens south road, LDK15 tatami mats or more, Washbasin with shower, Face-to-face kitchen, Toilet 2 places, Bathroom 1 tsubo or more, Double-glazing, Warm water washing toilet seat, The window in the bathroom, TV monitor interphone, Dish washing dryer, Three-story or more, City gas, All rooms are two-sided lighting フラット35Sに対応、即入居可、2沿線以上利用可、システムキッチン、浴室乾燥機、全居室収納、南側道路面す、LDK15畳以上、シャワー付洗面台、対面式キッチン、トイレ2ヶ所、浴室1坪以上、複層ガラス、温水洗浄便座、浴室に窓、TVモニタ付インターホン、食器洗乾燥機、3階建以上、都市ガス、全室2面採光 |
Features pickup 特徴ピックアップ | | Corresponding to the flat-35S / Immediate Available / 2 along the line more accessible / System kitchen / Bathroom Dryer / All room storage / Siemens south road / LDK15 tatami mats or more / Washbasin with shower / Face-to-face kitchen / Toilet 2 places / Bathroom 1 tsubo or more / Double-glazing / Warm water washing toilet seat / The window in the bathroom / TV monitor interphone / Dish washing dryer / Three-story or more / City gas / All rooms are two-sided lighting フラット35Sに対応 /即入居可 /2沿線以上利用可 /システムキッチン /浴室乾燥機 /全居室収納 /南側道路面す /LDK15畳以上 /シャワー付洗面台 /対面式キッチン /トイレ2ヶ所 /浴室1坪以上 /複層ガラス /温水洗浄便座 /浴室に窓 /TVモニタ付インターホン /食器洗乾燥機 /3階建以上 /都市ガス /全室2面採光 | Price 価格 | | 33,800,000 yen ~ 37,800,000 yen 3380万円 ~ 3780万円 | Floor plan 間取り | | 2LDK + 2S (storeroom) ・ 3LDK + S (storeroom) 2LDK+2S(納戸)・3LDK+S(納戸) | Units sold 販売戸数 | | 3 units 3戸 | Total units 総戸数 | | 16 houses 16戸 | Land area 土地面積 | | 54.15 sq m ~ 60.02 sq m (measured) 54.15m2 ~ 60.02m2(実測) | Building area 建物面積 | | 96.62 sq m ~ 99.84 sq m (measured) 96.62m2 ~ 99.84m2(実測) | Driveway burden-road 私道負担・道路 | | Road width: 4.5m ~ 5.5m 道路幅:4.5m ~ 5.5m | Completion date 完成時期(築年月) | | July 2013 2013年7月 | Address 住所 | | Kawasaki City, Kanagawa Prefecture, Kawasaki-ku, Wataridashin cho 3 神奈川県川崎市川崎区渡田新町3 | Traffic 交通 | | Keikyu main line "Hatchonawate" walk 11 minutes
JR Nambu Line "Kawasaki Shimmachi" walk 3 minutes
JR Keihin Tohoku Line "Kawasaki" walk 20 minutes 京急本線「八丁畷」歩11分
JR南武線「川崎新町」歩3分
JR京浜東北線「川崎」歩20分
| Related links 関連リンク | | [Related Sites of this company] 【この会社の関連サイト】 | Person in charge 担当者より | | Person in charge of real-estate and building Yohei Okazaki Age: 20 Daigyokai Experience: 8 years "customer first" is the motto. Consultation on real estate Please leave me. Staff, Information power, speed, In polite correspondence, Customers of hope to think first. * Not for each property attaches responsible for each customer 担当者宅建岡崎洋平年齢:20代業界経験:8年「お客様第一」がモットーです。不動産に関するご相談は私にお任せ下さい。スタッフ一同、情報力、スピード、丁寧な対応で、お客様のご希望を第一に考えています。*物件毎ではなくお客様毎に担当がつきます | Contact お問い合せ先 | | TEL: 0800-603-1506 [Toll free] mobile phone ・ Also available from PHS
Caller ID is not notified
Please contact the "saw SUUMO (Sumo)"
If it does not lead, If the real estate company TEL:0800-603-1506【通話料無料】携帯電話・PHSからもご利用いただけます
発信者番号は通知されません
「SUUMO(スーモ)を見た」と問い合わせください
つながらない方、不動産会社の方は
| Building coverage, floor area ratio 建ぺい率・容積率 | | Kenpei rate: 60%, Volume ratio: 200% 建ペい率:60%、容積率:200% | Time residents 入居時期 | | Immediate available 即入居可 | Land of the right form 土地の権利形態 | | Ownership 所有権 | Structure and method of construction 構造・工法 | | Wooden three-story 木造3階建 | Use district 用途地域 | | Semi-industrial 準工業 | Land category 地目 | | Residential land 宅地 | Other limitations その他制限事項 | | Height district, Quasi-fire zones, * 15 ・ 16 Building (2014 end of February will be completed) 高度地区、準防火地域、*15・16号棟(平成26年2月末完成予定) | Overview and notices その他概要・特記事項 | | Contact: Yohei Okazaki, Building confirmation number: No. 12GS-A-01-0909 other 担当者:岡崎洋平、建築確認番号:第12GS-A-01-0909号他 | Company profile 会社概要 | | <Mediation> Minister of Land, Infrastructure and Transport (2) No. 007124 (Corporation) All Japan Real Estate Association (Corporation) metropolitan area real estate Fair Trade Council member (Ltd.) living life Kawasaki branch Yubinbango210-0012 Kawasaki City, Kanagawa Prefecture, Kawasaki-ku, Miyamae-cho, 2-3 living life Kawasaki building <仲介>国土交通大臣(2)第007124号(公社)全日本不動産協会会員 (公社)首都圏不動産公正取引協議会加盟(株)リビングライフ川崎支店〒210-0012 神奈川県川崎市川崎区宮前町2-3 リビングライフ川崎ビル |
Local appearance photo現地外観写真 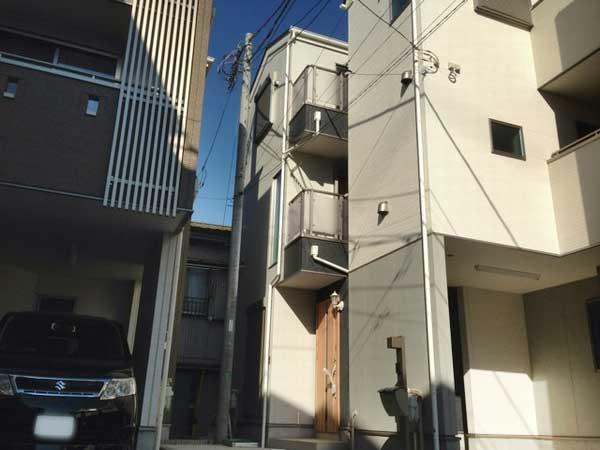 9 Building appearance (2013 December shooting)
9号棟外観(平成25年12月撮影)
Livingリビング 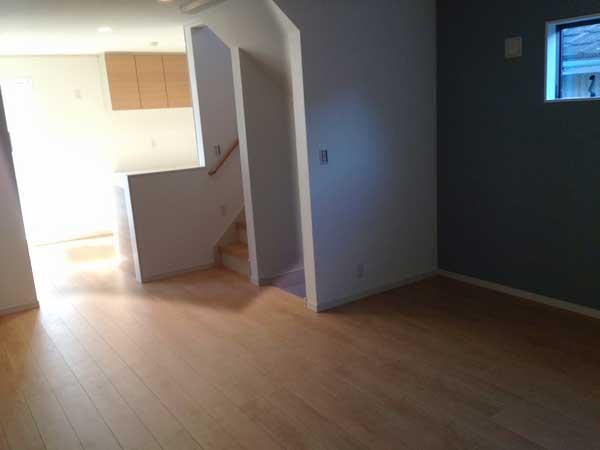 9 Building Living (2013 December shooting)
9号棟リビング(平成25年12月撮影)
Kitchenキッチン 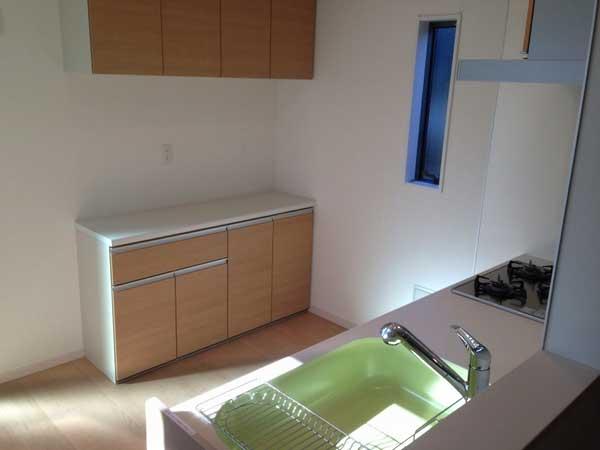 9 Building Kitchen (2013 December shooting)
9号棟キッチン(平成25年12月撮影)
Floor plan間取り図 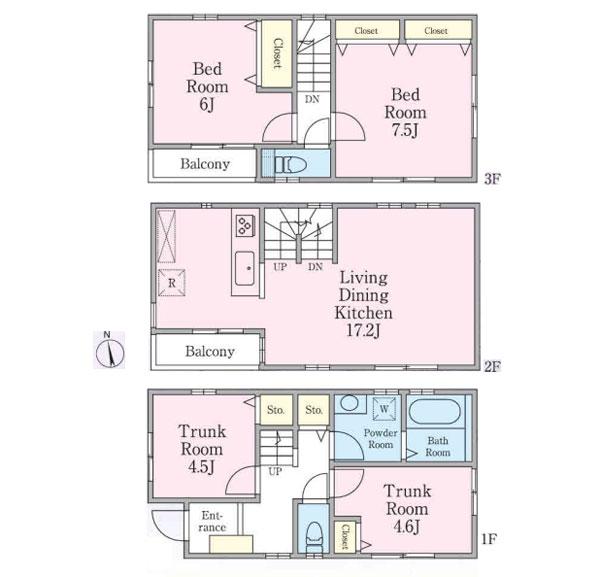 (9 Building), Price 33,800,000 yen, 2LDK+2S, Land area 60.02 sq m , Building area 96.62 sq m
(9号棟)、価格3380万円、2LDK+2S、土地面積60.02m2、建物面積96.62m2
Bathroom浴室 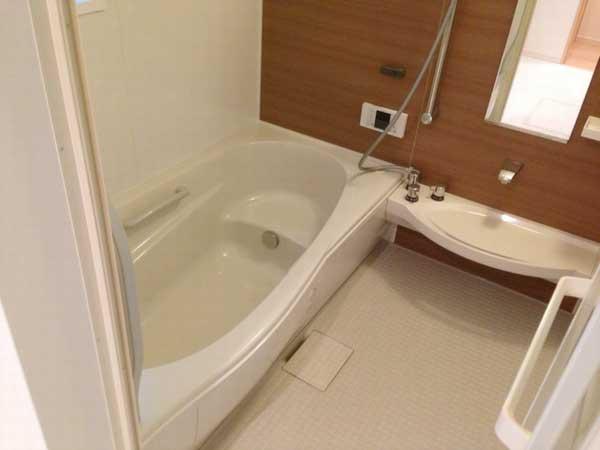 9 Building bathroom (2013 December shooting)
9号棟浴室(平成25年12月撮影)
Kitchenキッチン 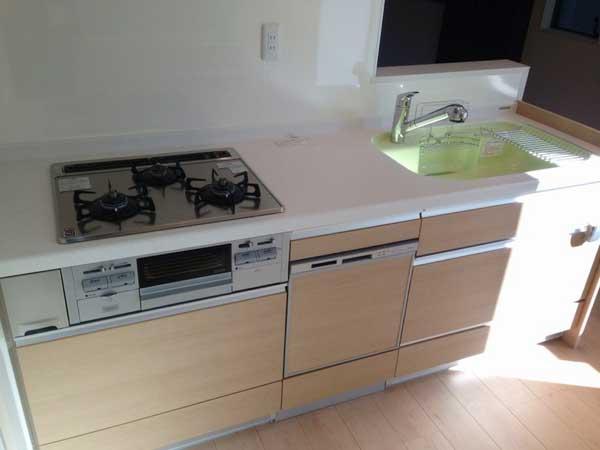 9 Building Kitchen (2013 December shooting)
9号棟キッチン(平成25年12月撮影)
Primary school小学校 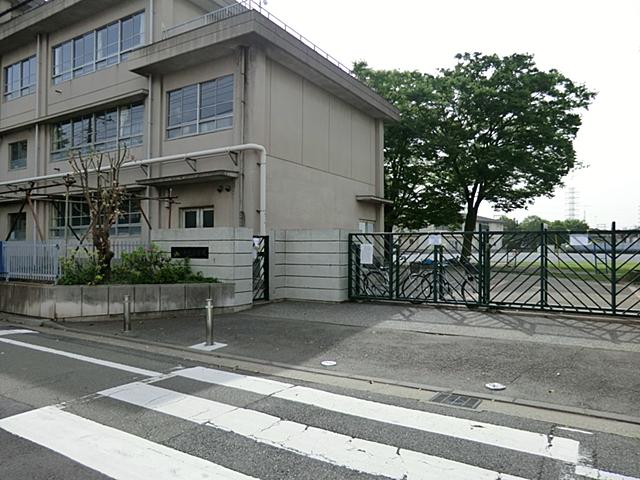 Shinmachi 150m up to elementary school
新町小学校まで150m
Floor plan間取り図 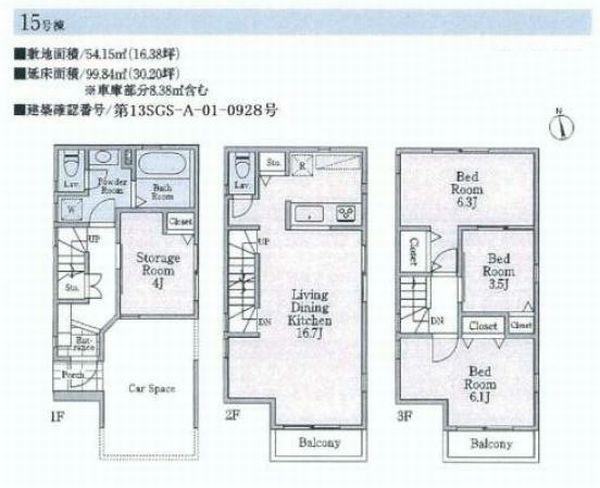 (15 Building), Price 37,800,000 yen, 3LDK+S, Land area 54.15 sq m , Building area 99.84 sq m
(15号棟)、価格3780万円、3LDK+S、土地面積54.15m2、建物面積99.84m2
Junior high school中学校 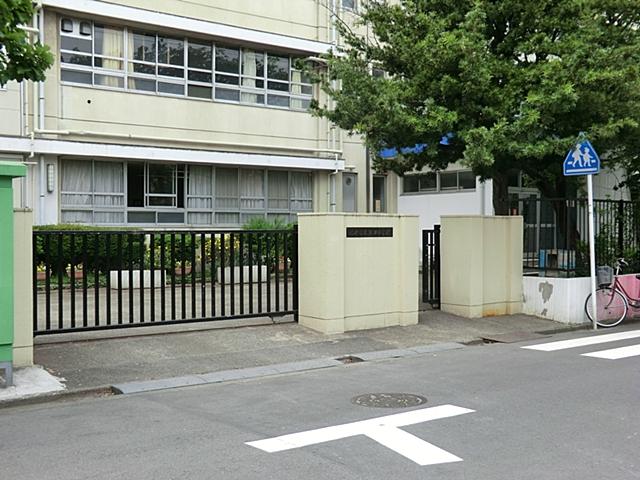 Watarida 300m until junior high school
渡田中学校まで300m
Floor plan間取り図 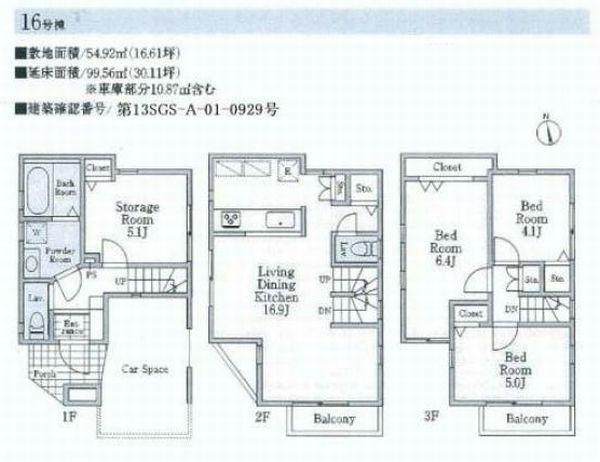 (16 Building), Price 36,800,000 yen, 3LDK+S, Land area 54.92 sq m , Building area 99.56 sq m
(16号棟)、価格3680万円、3LDK+S、土地面積54.92m2、建物面積99.56m2
Park公園 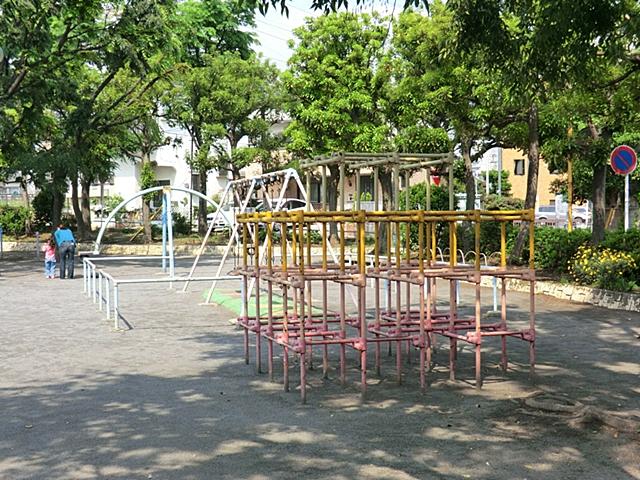 10m to Shinmachi children's park
新町児童公園まで10m
Kindergarten ・ Nursery幼稚園・保育園 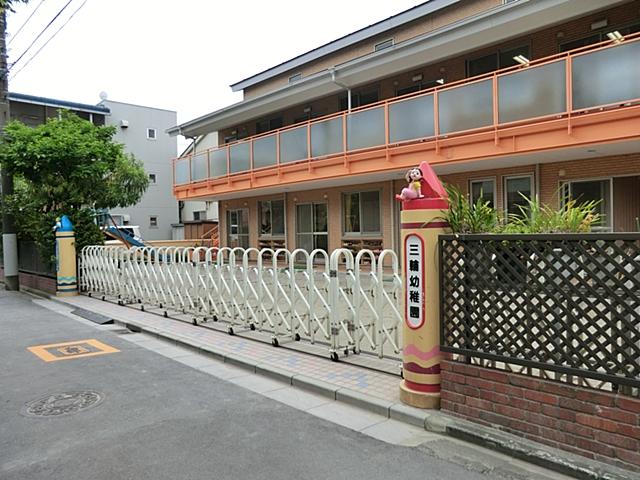 650m to Miwa kindergarten
三輪幼稚園まで650m
Supermarketスーパー 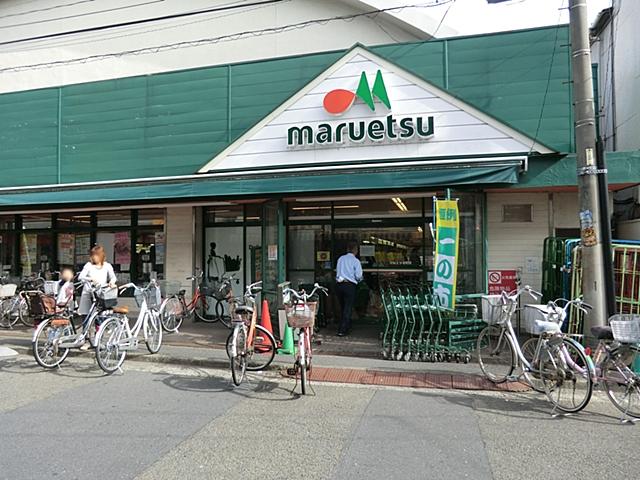 Until Maruetsu Kyomachi shop 500m
マルエツ京町店まで500m
Convenience storeコンビニ 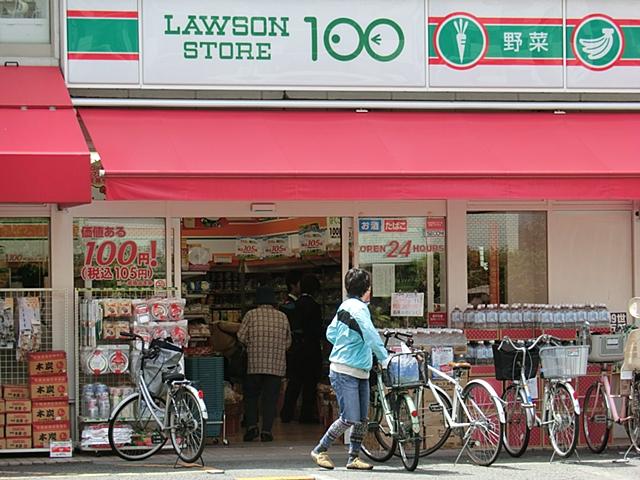 650m until the Lawson Store 100 Kawasaki Kyomachi shop
ローソンストア100川崎京町店まで650m
Location
|















