New Homes » Kanto » Kanagawa Prefecture » Kawasaki-ku
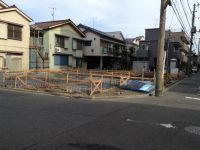 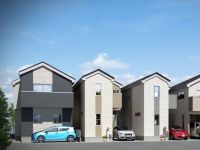
| | Kawasaki-shi, Kanagawa-ku, Kawasaki 神奈川県川崎市川崎区 |
| JR Tsurumi line "Hamakawasaki" walk 19 minutes JR鶴見線「浜川崎」歩19分 |
| Peripheral has a rich residential area convenient facilities such as hospitals. Certainly once please see the local. Staff will be happy to guide you. 周辺は病院など便利な施設が豊富な住宅街です。是非現地を一度ご覧下さい。担当スタッフがご案内させていただきます。 |
| It is close to the city, 2-story, Urban neighborhood, City gas 市街地が近い、2階建、都市近郊、都市ガス |
Features pickup 特徴ピックアップ | | It is close to the city / 2-story / Urban neighborhood / City gas 市街地が近い /2階建 /都市近郊 /都市ガス | Price 価格 | | 27,800,000 yen ~ 31,800,000 yen 2780万円 ~ 3180万円 | Floor plan 間取り | | 2LDK + 2S (storeroom) ~ 4LDK 2LDK+2S(納戸) ~ 4LDK | Units sold 販売戸数 | | 4 units 4戸 | Total units 総戸数 | | 4 units 4戸 | Land area 土地面積 | | 77.66 sq m ~ 82.84 sq m (registration) 77.66m2 ~ 82.84m2(登記) | Building area 建物面積 | | 93.78 sq m ~ 95.84 sq m (registration) 93.78m2 ~ 95.84m2(登記) | Completion date 完成時期(築年月) | | January 2014 will 2014年1月予定 | Address 住所 | | Kawasaki City, Kanagawa Prefecture, Kawasaki-ku, Oshima 2 神奈川県川崎市川崎区大島2 | Traffic 交通 | | JR Tsurumi line "Hamakawasaki" walk 19 minutes
JR Nambu Line "Kawasaki Shimmachi" walk 21 minutes
Keikyū Daishi Line "port town" walk 21 minutes JR鶴見線「浜川崎」歩19分
JR南武線「川崎新町」歩21分
京急大師線「港町」歩21分
| Related links 関連リンク | | [Related Sites of this company] 【この会社の関連サイト】 | Person in charge 担当者より | | Rep Takagi TakashiFutoshi day-to-day, The aim of confidence building relationships, such as it is you and the life of your relationship, Honestly, We move quickly thought. Taking advantage of the expertise gained in the field supervision and house builders, I will do my best hard for looking you live. 担当者高木 喬太日々、お客様と一生のお付き合いが出来るような信頼関係づくりを目指し、正直に、迅速に考え動いております。現場監督やハウスメーカーで培ったノウハウを活かし、お客様のお住まい探しのために一生懸命頑張ります。 | Contact お問い合せ先 | | TEL: 0800-602-5836 [Toll free] mobile phone ・ Also available from PHS
Caller ID is not notified
Please contact the "saw SUUMO (Sumo)"
If it does not lead, If the real estate company TEL:0800-602-5836【通話料無料】携帯電話・PHSからもご利用いただけます
発信者番号は通知されません
「SUUMO(スーモ)を見た」と問い合わせください
つながらない方、不動産会社の方は
| Expenses 諸費用 | | Leasehold rent (month): 18800 yen ~ 20050 yen / Month 借地権賃料(月):18800円 ~ 20050円/月 | Building coverage, floor area ratio 建ぺい率・容積率 | | Kenpei rate: 60%, Volume ratio: 200% 建ペい率:60%、容積率:200% | Time residents 入居時期 | | Consultation 相談 | Land of the right form 土地の権利形態 | | Leasehold (Old), New 20 years 賃借権(旧)、新規20年 | Use district 用途地域 | | Two dwellings 2種住居 | Overview and notices その他概要・特記事項 | | Contact: Takagi TakashiFutoshi , Building confirmation number: No. 13UDI1K Ken 00487, 00488 No., 00489 No., 00490 No. 担当者:高木 喬太 、建築確認番号:第13UDI1K建00487号、00488号、00489号、00490号 | Company profile 会社概要 | | <Mediation> Governor of Kanagawa Prefecture (1) the first 027,887 No. living space Real Estate Sales Co., Ltd. Yubinbango231-0011 Yokohama-shi, Kanagawa, Naka-ku, Ota-cho, 1-1 Kanagawa living space building <仲介>神奈川県知事(1)第027887号住空間不動産販売(株)〒231-0011 神奈川県横浜市中区太田町1-1 神奈川住空間ビル |
Other localその他現地 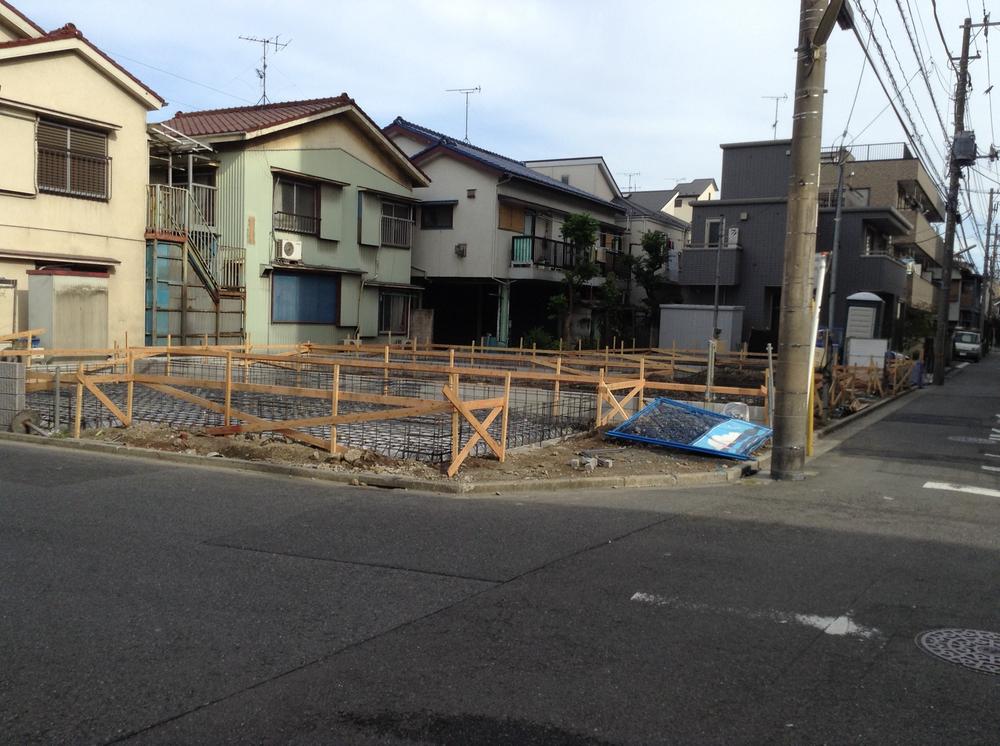 Local Photos
現地写真
Rendering (appearance)完成予想図(外観) 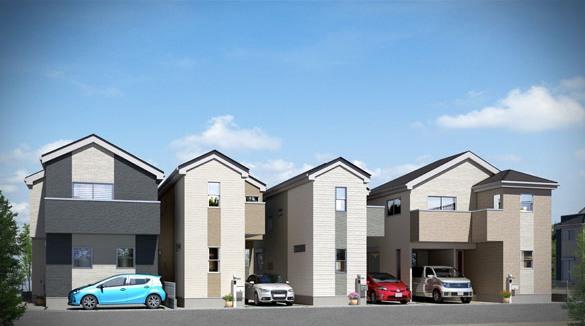 Rendering
完成予想図
Other localその他現地 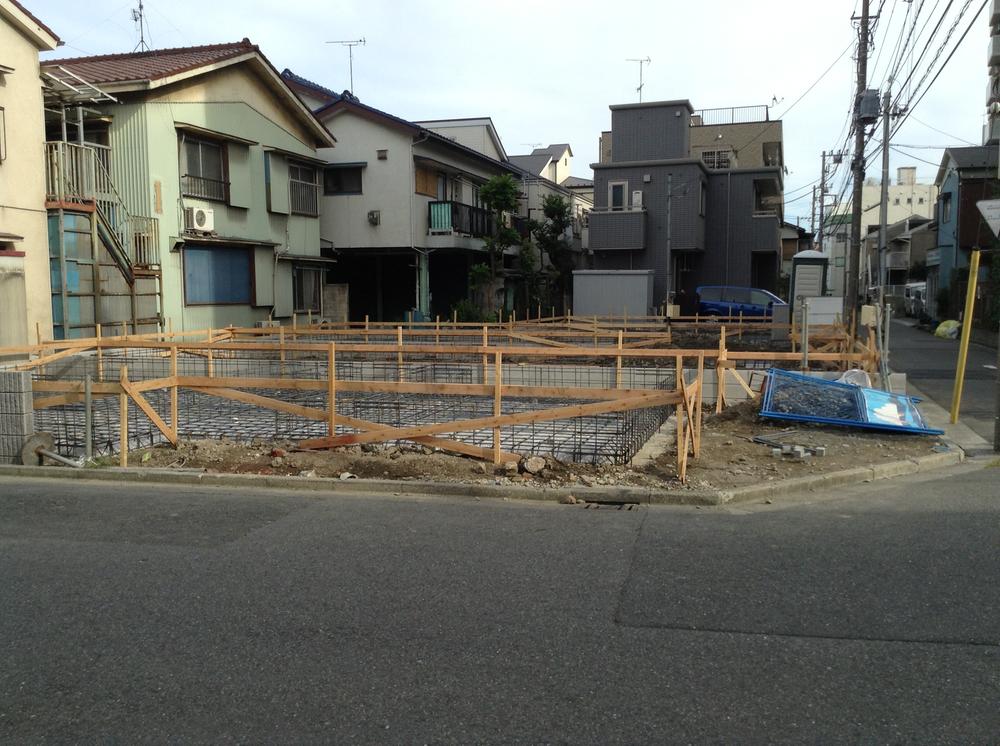 Local Photos
現地写真
Floor plan間取り図 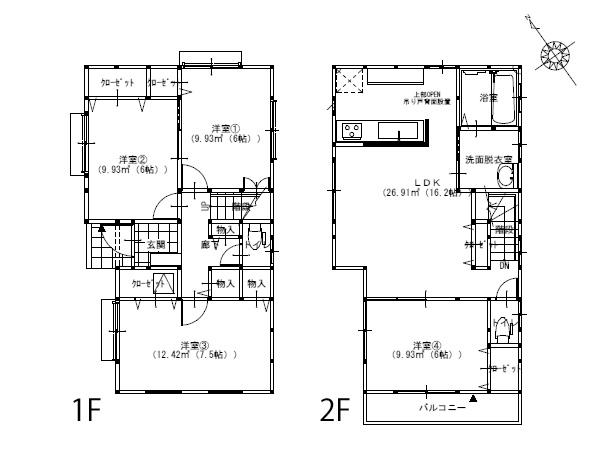 (A Building), Price 31,800,000 yen, 4LDK, Land area 82.84 sq m , Building area 95.84 sq m
(A号棟)、価格3180万円、4LDK、土地面積82.84m2、建物面積95.84m2
Local photos, including front road前面道路含む現地写真 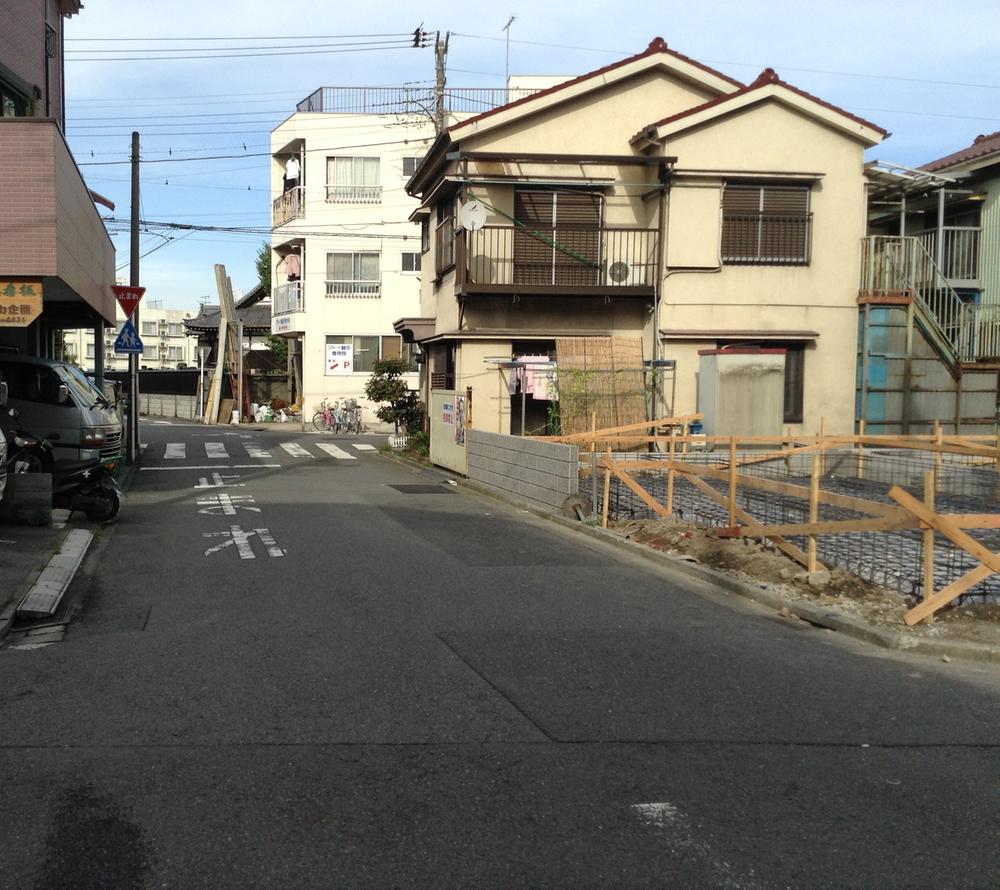 Local Photos
現地写真
Other localその他現地 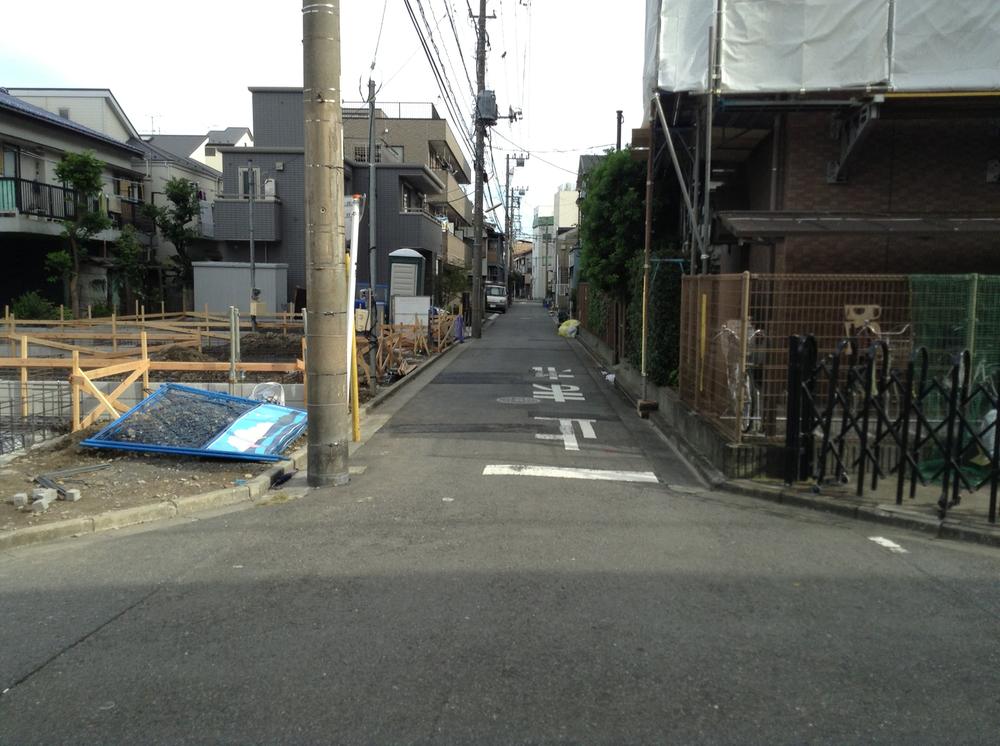 Local Photos
現地写真
Floor plan間取り図 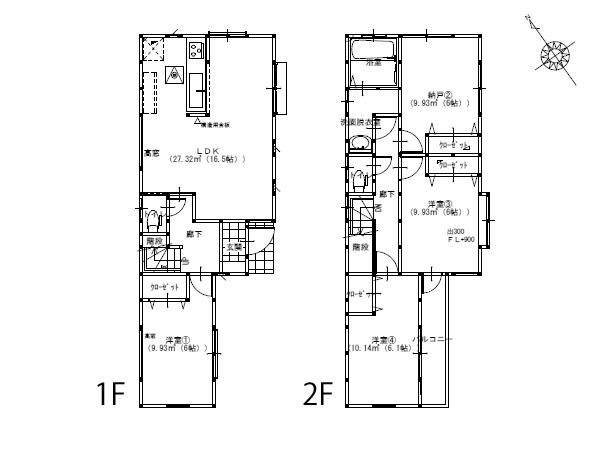 (B Building), Price 29,800,000 yen, 3LDK+S, Land area 82.44 sq m , Building area 95.64 sq m
(B号棟)、価格2980万円、3LDK+S、土地面積82.44m2、建物面積95.64m2
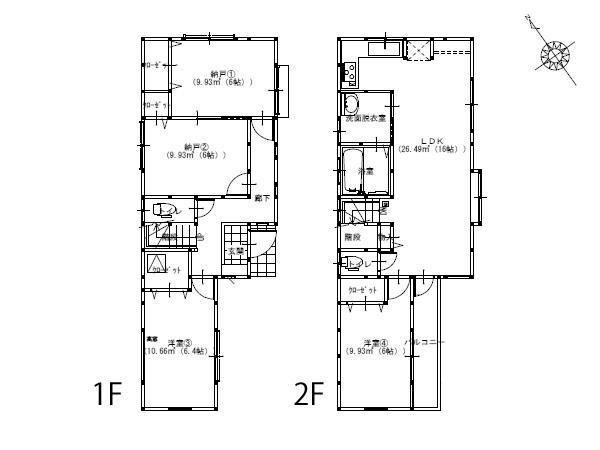 (C Building), Price 29,800,000 yen, 2LDK+2S, Land area 82.29 sq m , Building area 95.64 sq m
(C号棟)、価格2980万円、2LDK+2S、土地面積82.29m2、建物面積95.64m2
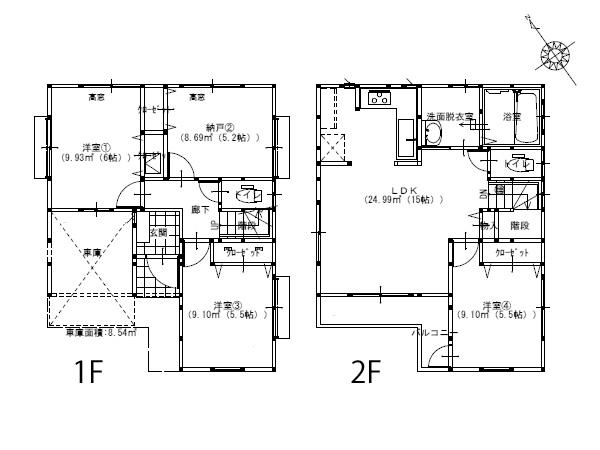 (D Building), Price 27,800,000 yen, 3LDK+S, Land area 77.66 sq m , Building area 93.78 sq m
(D号棟)、価格2780万円、3LDK+S、土地面積77.66m2、建物面積93.78m2
Location
|










