New Homes » Kanto » Kanagawa Prefecture » Kawasaki-ku
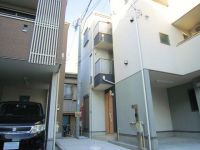 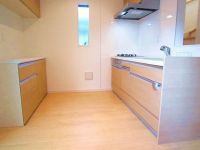
| | Kawasaki-shi, Kanagawa-ku, Kawasaki 神奈川県川崎市川崎区 |
| JR Tokaido Line "Kawasaki" walk 20 minutes JR東海道本線「川崎」歩20分 |
| Living environment is good per development subdivision in. Ventilation good in all rooms two sides lighting. Spacious bathroom with a tub, etc. with dishwasher system Kitchen and 1616 size, Also substantial building equipment. 開発分譲地内に付き住環境良好です。全室2面採光で通風良好。食器洗浄機付きシステムキッチンや1616サイズの広々浴槽のあるバスルーム等、建物設備も充実しています。 |
Features pickup 特徴ピックアップ | | Corresponding to the flat-35S / Immediate Available / 2 along the line more accessible / System kitchen / Bathroom Dryer / Yang per good / All room storage / Siemens south road / LDK15 tatami mats or more / Washbasin with shower / Face-to-face kitchen / Toilet 2 places / Bathroom 1 tsubo or more / 2 or more sides balcony / South balcony / Double-glazing / Zenshitsuminami direction / Warm water washing toilet seat / The window in the bathroom / TV monitor interphone / Ventilation good / Dish washing dryer / All room 6 tatami mats or more / Three-story or more / Living stairs / City gas / Storeroom / All rooms are two-sided lighting / Development subdivision in フラット35Sに対応 /即入居可 /2沿線以上利用可 /システムキッチン /浴室乾燥機 /陽当り良好 /全居室収納 /南側道路面す /LDK15畳以上 /シャワー付洗面台 /対面式キッチン /トイレ2ヶ所 /浴室1坪以上 /2面以上バルコニー /南面バルコニー /複層ガラス /全室南向き /温水洗浄便座 /浴室に窓 /TVモニタ付インターホン /通風良好 /食器洗乾燥機 /全居室6畳以上 /3階建以上 /リビング階段 /都市ガス /納戸 /全室2面採光 /開発分譲地内 | Price 価格 | | 31,800,000 yen 3180万円 | Floor plan 間取り | | 2LDK + 2S (storeroom) 2LDK+2S(納戸) | Units sold 販売戸数 | | 1 units 1戸 | Land area 土地面積 | | 60.02 sq m (18.15 tsubo) (measured) 60.02m2(18.15坪)(実測) | Building area 建物面積 | | 96.62 sq m (29.22 tsubo) (measured) 96.62m2(29.22坪)(実測) | Driveway burden-road 私道負担・道路 | | Nothing, South 4.5m width 無、南4.5m幅 | Completion date 完成時期(築年月) | | July 2013 2013年7月 | Address 住所 | | Kawasaki City, Kanagawa Prefecture, Kawasaki-ku, Wataridashin cho 3 神奈川県川崎市川崎区渡田新町3 | Traffic 交通 | | JR Tokaido Line "Kawasaki" walk 20 minutes
JR Nambu Line "Kawasaki Shimmachi" walk 3 minutes
Keikyu main line "Hatchonawate" walk 11 minutes JR東海道本線「川崎」歩20分
JR南武線「川崎新町」歩3分
京急本線「八丁畷」歩11分
| Related links 関連リンク | | [Related Sites of this company] 【この会社の関連サイト】 | Person in charge 担当者より | | Rep Yamazaki Daisuke Age: 40 Daigyokai Experience: 1 year 担当者山崎 大輔年齢:40代業界経験:1年 | Contact お問い合せ先 | | TEL: 0800-603-3010 [Toll free] mobile phone ・ Also available from PHS
Caller ID is not notified
Please contact the "saw SUUMO (Sumo)"
If it does not lead, If the real estate company TEL:0800-603-3010【通話料無料】携帯電話・PHSからもご利用いただけます
発信者番号は通知されません
「SUUMO(スーモ)を見た」と問い合わせください
つながらない方、不動産会社の方は
| Building coverage, floor area ratio 建ぺい率・容積率 | | 60% ・ 200% 60%・200% | Time residents 入居時期 | | Immediate available 即入居可 | Land of the right form 土地の権利形態 | | Ownership 所有権 | Structure and method of construction 構造・工法 | | Wooden three-story 木造3階建 | Use district 用途地域 | | Semi-industrial 準工業 | Overview and notices その他概要・特記事項 | | Contact: Yamazaki Daisuke, Facilities: Public Water Supply, This sewage, City gas, Building confirmation number: No. 12SGS-A-01-0909, Parking: car space 担当者:山崎 大輔、設備:公営水道、本下水、都市ガス、建築確認番号:第12SGS-A-01-0909号、駐車場:カースペース | Company profile 会社概要 | | <Mediation> Governor of Kanagawa Prefecture (3) No. 023717 Century 21 (Ltd.) ground dwelling sales business 2 Division Yubinbango244-0801 Kanagawa Prefecture, Totsuka-ku, Yokohama-shi Shinano-machi 542-6 <仲介>神奈川県知事(3)第023717号センチュリー21(株)アース住販営業2課〒244-0801 神奈川県横浜市戸塚区品濃町542-6 |
Local appearance photo現地外観写真 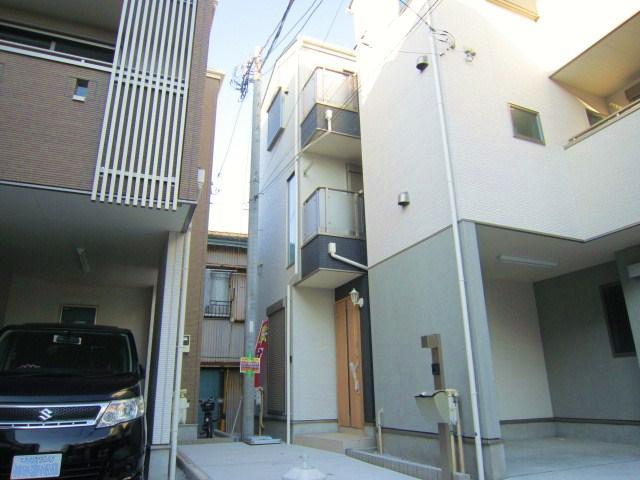 Local (10 May 2013) Shooting, You can preview at any time per building completed already.
現地(2013年10月)撮影、建物完成済に付きいつでも内覧可能です。
Kitchenキッチン 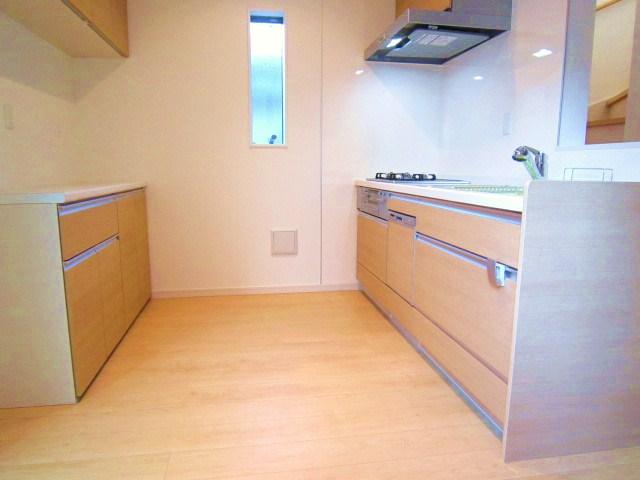 Indoor (10 May 2013) Shooting, Glass top three-neck is the stove of the kitchen.
室内(2013年10月)撮影、ガラストップ三ツ口コンロのシステムキッチンです。
Livingリビング 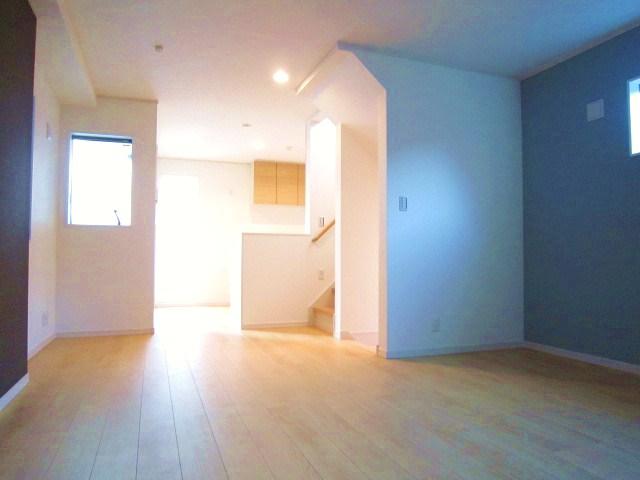 Indoor (10 May 2013) Shooting, Is LDK17.2 Pledge of leeway.
室内(2013年10月)撮影、ゆとりのLDK17.2帖です。
Floor plan間取り図 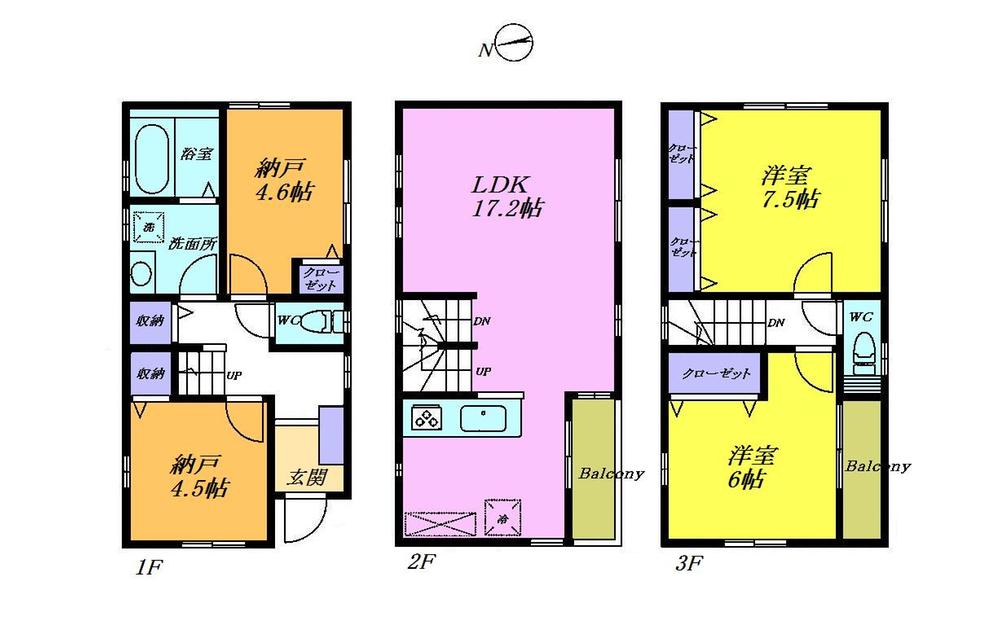 31,800,000 yen, 2LDK + 2S (storeroom), Land area 60.02 sq m , It is attractive floor plan of LDk17.2 Pledge and the main bedroom 7.5 Pledge of building area 96.62 sq m face-to-face kitchen. All room is with storage.
3180万円、2LDK+2S(納戸)、土地面積60.02m2、建物面積96.62m2 対面キッチンのLDk17.2帖と主寝室7.5帖の魅力ある間取りです。全居室収納付きです。
Livingリビング 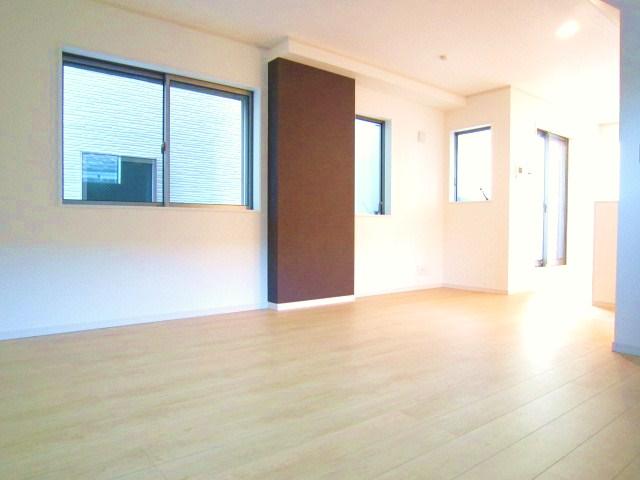 Indoor (10 May 2013) Shooting, Windows are many bright living.
室内(2013年10月)撮影、窓が多く明るいリビングです。
Local appearance photo現地外観写真 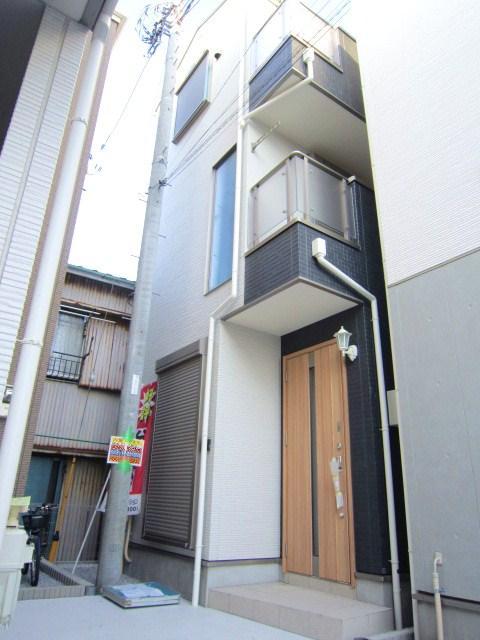 Local (10 May 2013) Shooting, You can immediately move per completed already.
現地(2013年10月)撮影、完成済に付き即入居可能です。
Bathroom浴室 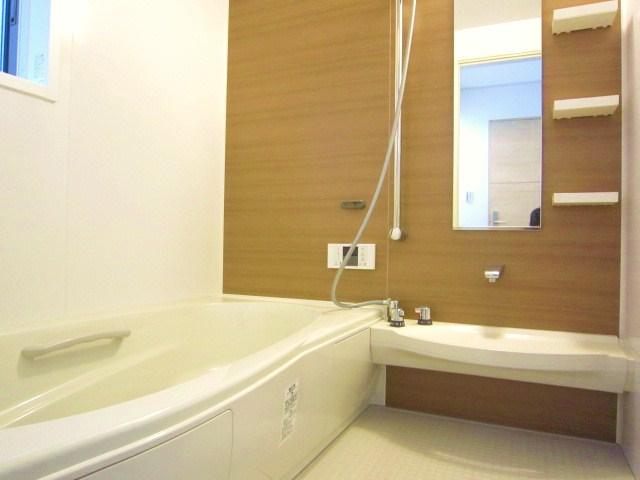 Indoor (10 May 2013) Shooting, This is a system bus of 1 square meters size with bathroom dryer.
室内(2013年10月)撮影、浴室乾燥機付き1坪サイズのシステムバスです。
Non-living roomリビング以外の居室 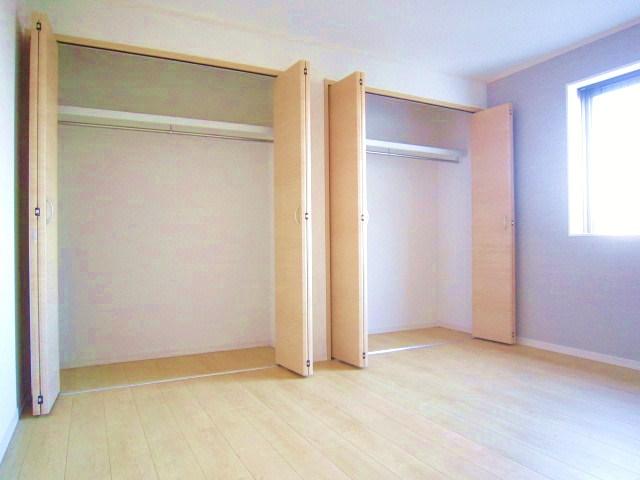 Indoor (10 May 2013) Shooting, Big is the closet with a 3 Kaiyoshitsu 7.5 Pledge.
室内(2013年10月)撮影、大きなクローゼット付きの3階洋室7.5帖です。
Entrance玄関 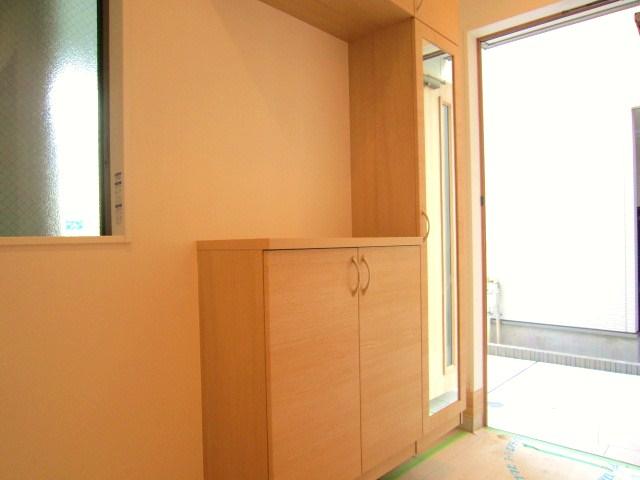 Local (10 May 2013) Shooting, It is the bright entrance near the balanced lighting.
現地(2013年10月)撮影、採光が取れ明るい玄関付近です。
Wash basin, toilet洗面台・洗面所 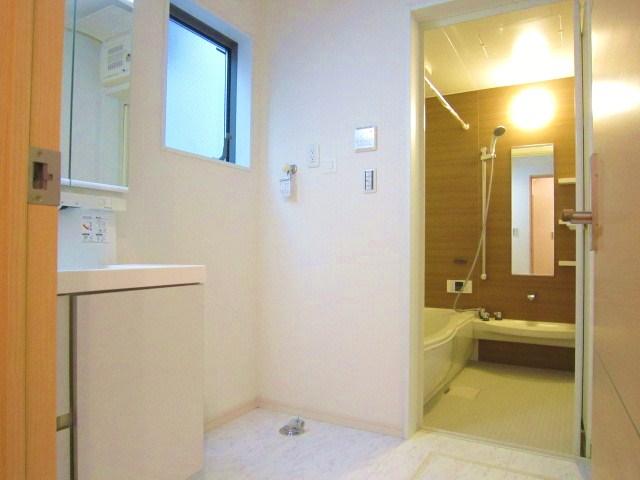 Indoor (10 May 2013) Shooting, It is a vanity with a hand shower.
室内(2013年10月)撮影、ハンドシャワー付きの洗面化粧台です。
Toiletトイレ 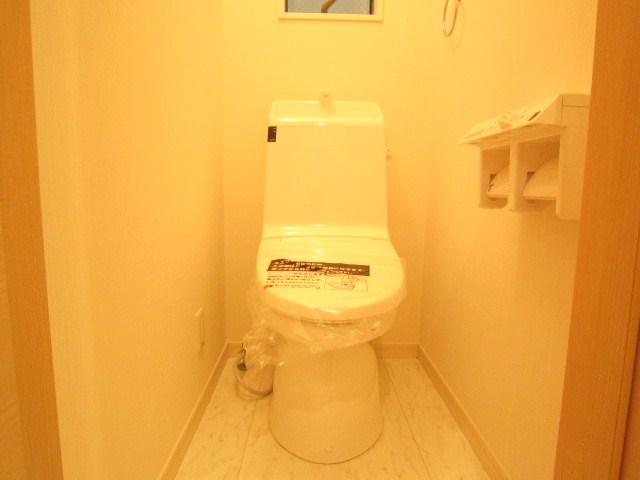 Indoor (10 May 2013) Shooting, Toilet of warm water washing toilet seat.
室内(2013年10月)撮影、温水洗浄便座のトイレです。
View photos from the dwelling unit住戸からの眺望写真 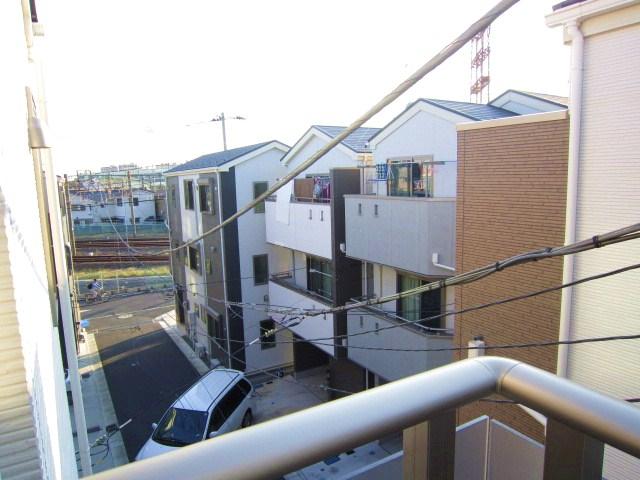 View from the site (October 2013) Shooting, Is the view from the balcony.
現地からの眺望(2013年10月)撮影、バルコニーからの眺望です。
Livingリビング 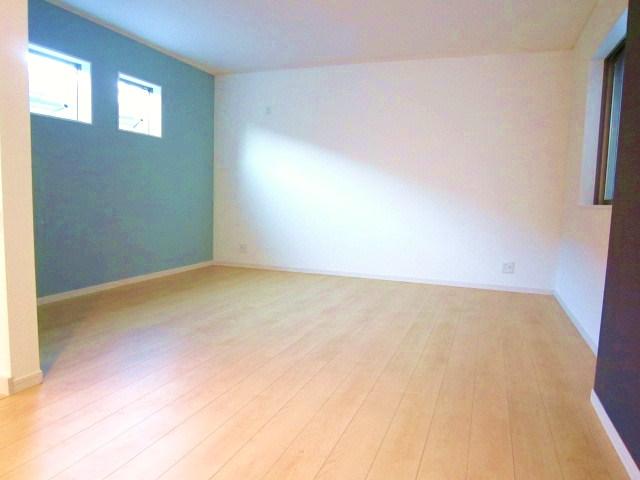 Indoor (10 May 2013) Shooting, Easy-to-use is a good living.
室内(2013年10月)撮影、使い勝手の良いリビングです。
Non-living roomリビング以外の居室 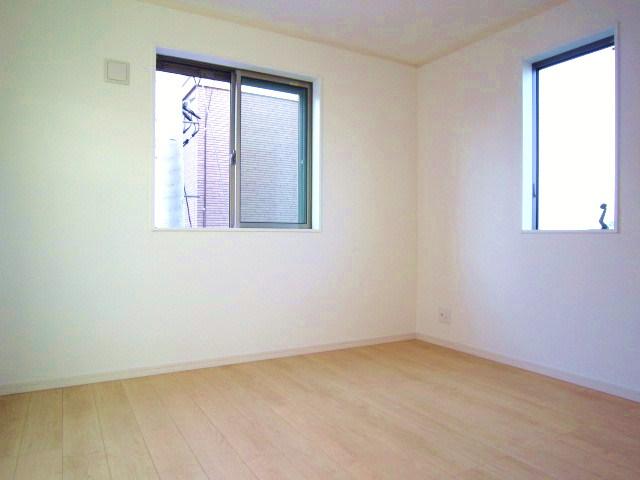 Indoor (10 May 2013) Shooting, Two-sided lighting is 3 Kaiyoshitsu 6 Pledge.
室内(2013年10月)撮影、2面採光の3階洋室6帖です。
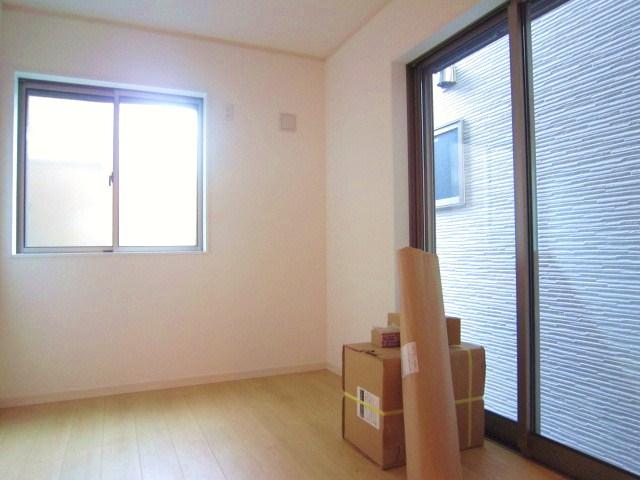 Indoor (10 May 2013) Shooting, The first floor is a Western-style 4.6 quires.
室内(2013年10月)撮影、1階の洋室4.6帖です。
Location
| 















