New Homes » Kanto » Kanagawa Prefecture » Kawasaki-ku
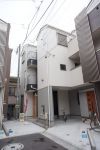 
| | Kawasaki-shi, Kanagawa-ku, Kawasaki 神奈川県川崎市川崎区 |
| JR Nambu Line "Kawasaki Shimmachi" walk 3 minutes JR南武線「川崎新町」歩3分 |
| Close to Shinmachi park, Watarida 150m to elementary school, 300m to Watarida junior high school, 500m and convenient life in super "Maruetsu", Blessed with child-rearing environment. It is very livable because neither hill! 新町公園に近接、渡田小学校に150m、渡田中学校に300m、スーパー「マルエツ」に500mと生活便利、子育て環境に恵まれています。坂もないのでとても住みやすいですよ! |
Features pickup 特徴ピックアップ | | Corresponding to the flat-35S / Immediate Available / 2 along the line more accessible / System kitchen / Bathroom Dryer / LDK15 tatami mats or more / Face-to-face kitchen / Bathroom 1 tsubo or more / Double-glazing / All living room flooring / Dish washing dryer / Water filter / Three-story or more / Flat terrain / Development subdivision in フラット35Sに対応 /即入居可 /2沿線以上利用可 /システムキッチン /浴室乾燥機 /LDK15畳以上 /対面式キッチン /浴室1坪以上 /複層ガラス /全居室フローリング /食器洗乾燥機 /浄水器 /3階建以上 /平坦地 /開発分譲地内 | Price 価格 | | 31,800,000 yen 3180万円 | Floor plan 間取り | | 2LDK + 2S (storeroom) 2LDK+2S(納戸) | Units sold 販売戸数 | | 1 units 1戸 | Total units 総戸数 | | 16 houses 16戸 | Land area 土地面積 | | 60.02 sq m (measured) 60.02m2(実測) | Building area 建物面積 | | 96.62 sq m (measured) 96.62m2(実測) | Driveway burden-road 私道負担・道路 | | Nothing 無 | Completion date 完成時期(築年月) | | July 2013 2013年7月 | Address 住所 | | Kawasaki City, Kanagawa Prefecture, Kawasaki-ku, Wataridashin cho 3 神奈川県川崎市川崎区渡田新町3 | Traffic 交通 | | JR Nambu Line "Kawasaki Shimmachi" walk 3 minutes
Keikyu main line "Hatchonawate" walk 11 minutes
JR Keihin Tohoku Line "Kawasaki" walk 20 minutes JR南武線「川崎新町」歩3分
京急本線「八丁畷」歩11分
JR京浜東北線「川崎」歩20分
| Related links 関連リンク | | [Related Sites of this company] 【この会社の関連サイト】 | Person in charge 担当者より | | [Regarding this property.] It is possible at any time preview in the building already completed! First, please do not hesitate to contact us! 【この物件について】建物完成済みで随時内覧可能です!まずはお気軽にお問合せ下さいませ! | Contact お問い合せ先 | | TEL: 0800-809-8496 [Toll free] mobile phone ・ Also available from PHS
Caller ID is not notified
Please contact the "saw SUUMO (Sumo)"
If it does not lead, If the real estate company TEL:0800-809-8496【通話料無料】携帯電話・PHSからもご利用いただけます
発信者番号は通知されません
「SUUMO(スーモ)を見た」と問い合わせください
つながらない方、不動産会社の方は
| Time residents 入居時期 | | Immediate available 即入居可 | Land of the right form 土地の権利形態 | | Ownership 所有権 | Structure and method of construction 構造・工法 | | Wooden three-story 木造3階建 | Overview and notices その他概要・特記事項 | | Facilities: city gas, Parking: car space 設備:都市ガス、駐車場:カースペース | Company profile 会社概要 | | <Mediation> Governor of Kanagawa Prefecture (5) Article 020560 No. Century 21 (Ltd.) My Home Sales Division 1 Yubinbango220-0004 Kanagawa Prefecture, Nishi-ku, Yokohama-shi Kitasaiwai 2-8-4 Yokohama Nishiguchi KN building first floor <仲介>神奈川県知事(5)第020560号センチュリー21(株)マイホーム営業1課〒220-0004 神奈川県横浜市西区北幸2-8-4 横浜西口KNビル1階 |
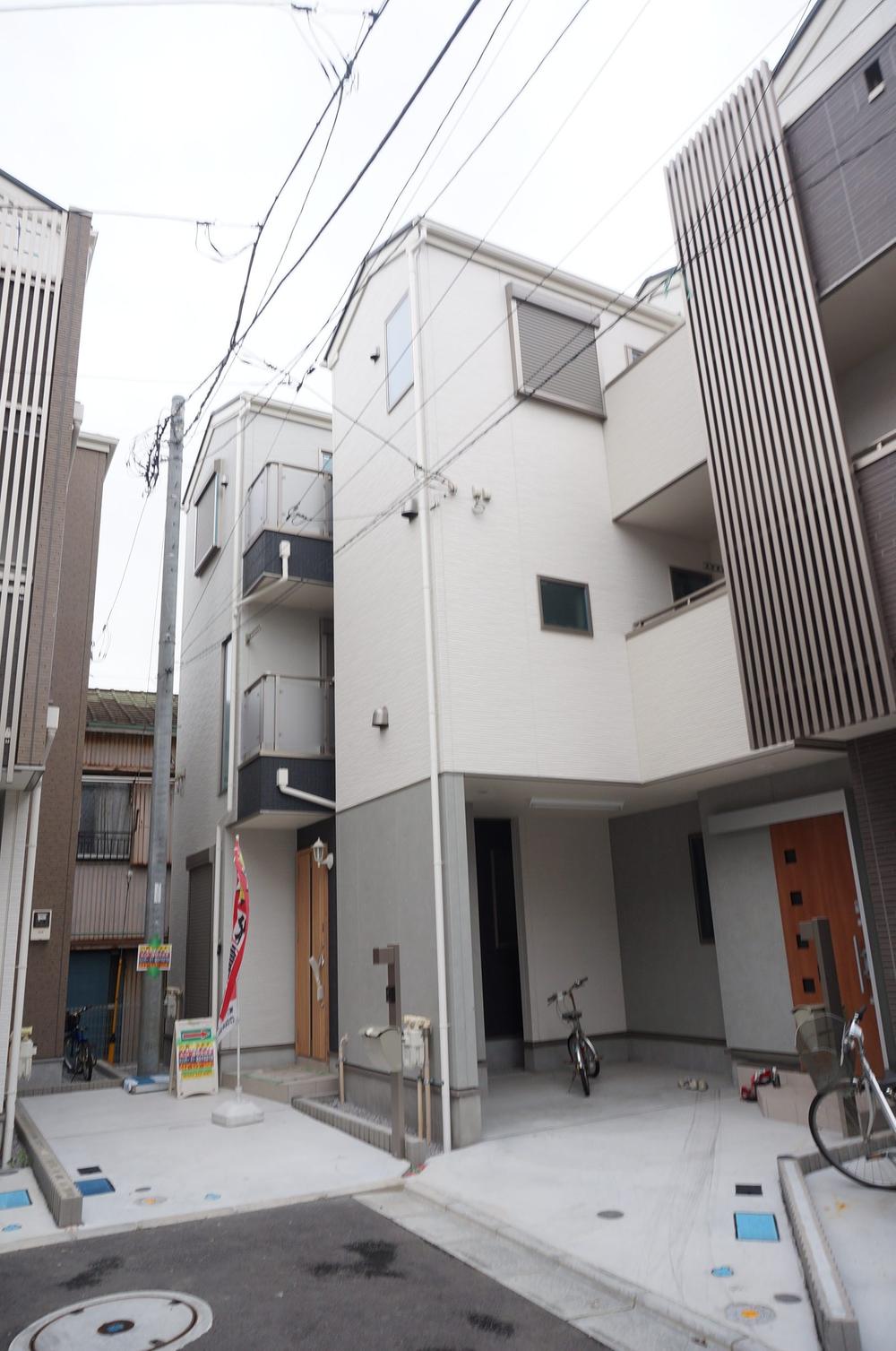 Local appearance photo
現地外観写真
Floor plan間取り図 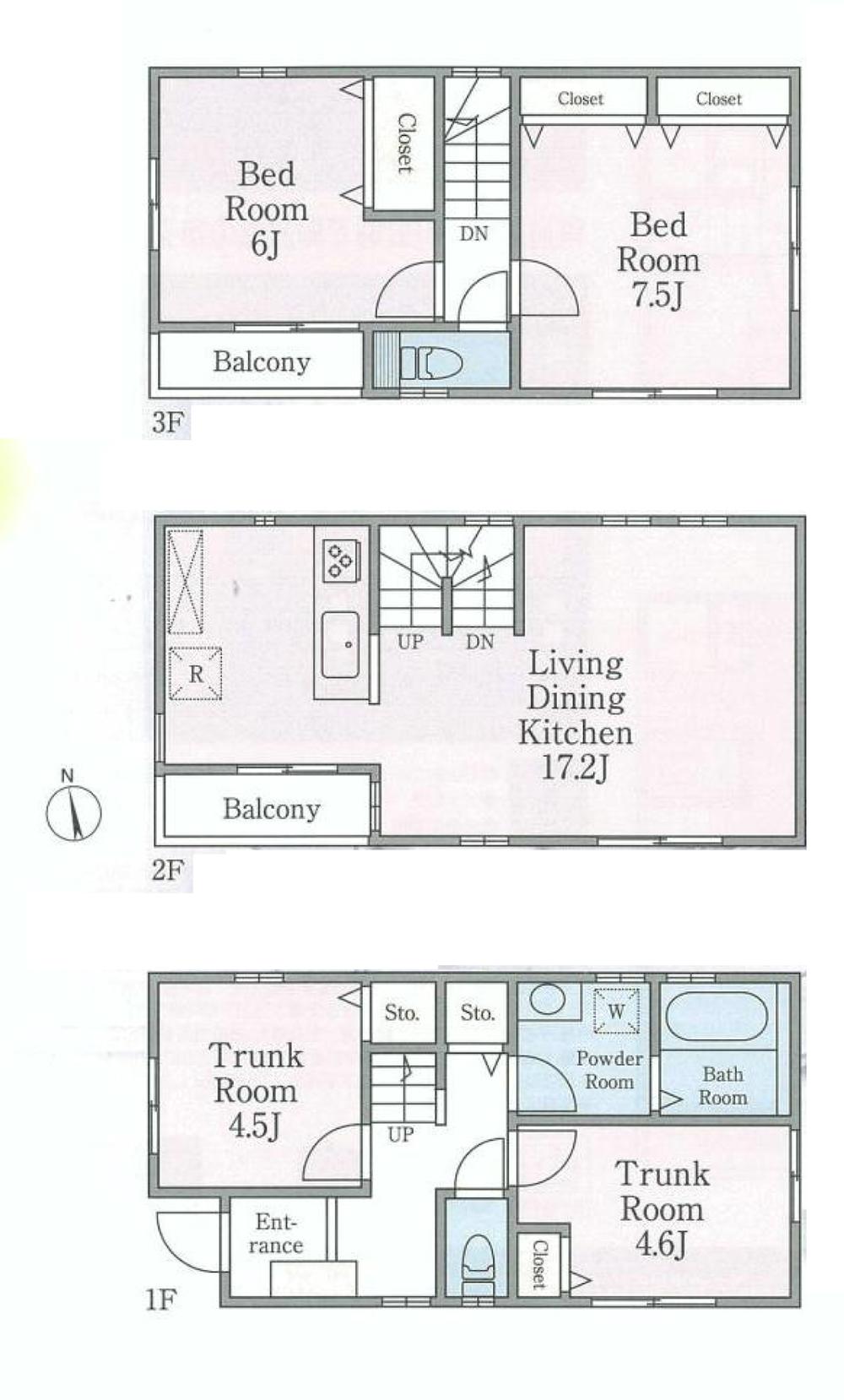 31,800,000 yen, 2LDK + 2S (storeroom), Land area 60.02 sq m , Building area 96.62 sq m
3180万円、2LDK+2S(納戸)、土地面積60.02m2、建物面積96.62m2
Bathroom浴室 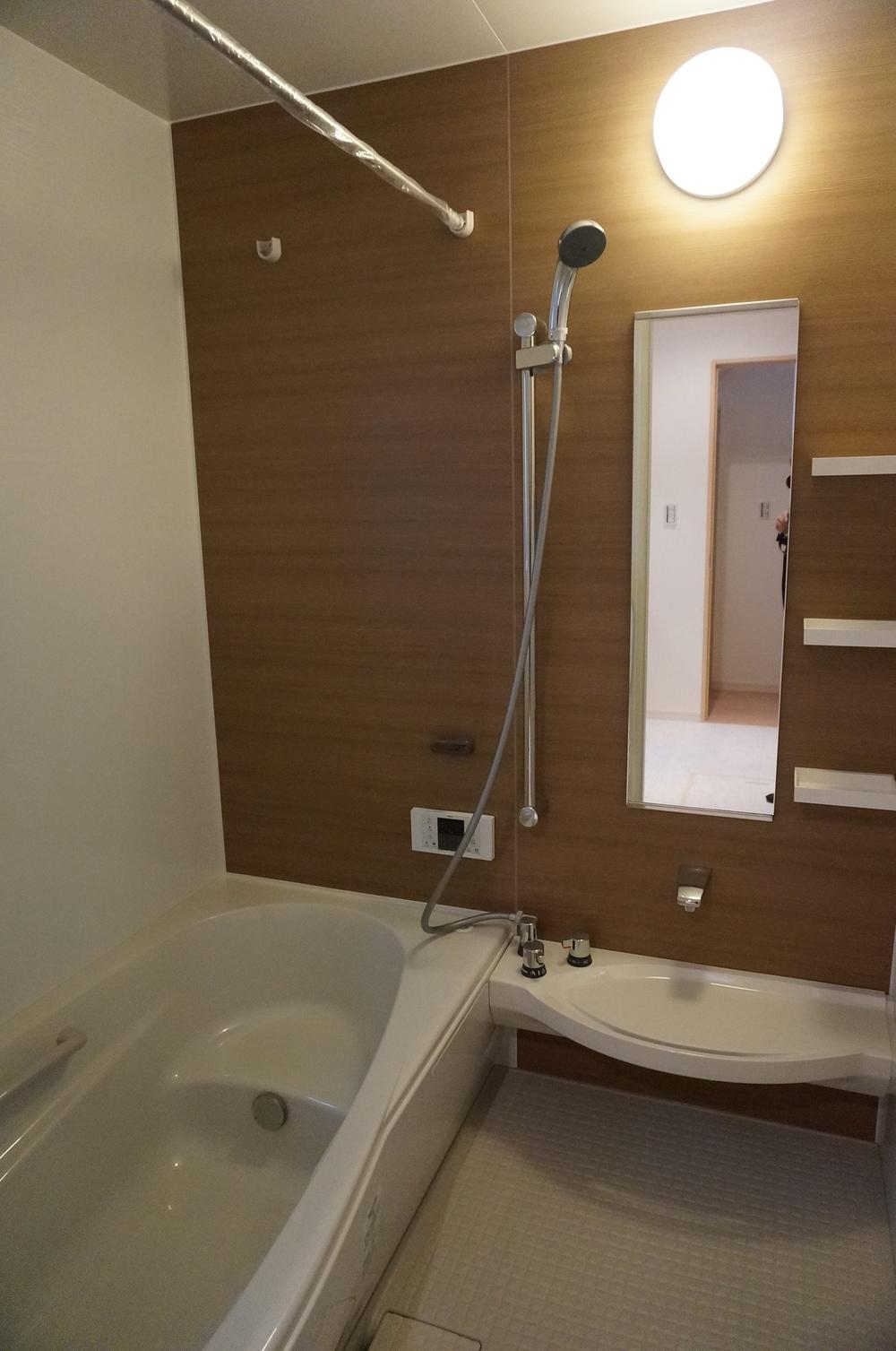 Spacious 1 tsubo size, With bathroom dryer!
ゆったり1坪サイズ、浴室乾燥機付!
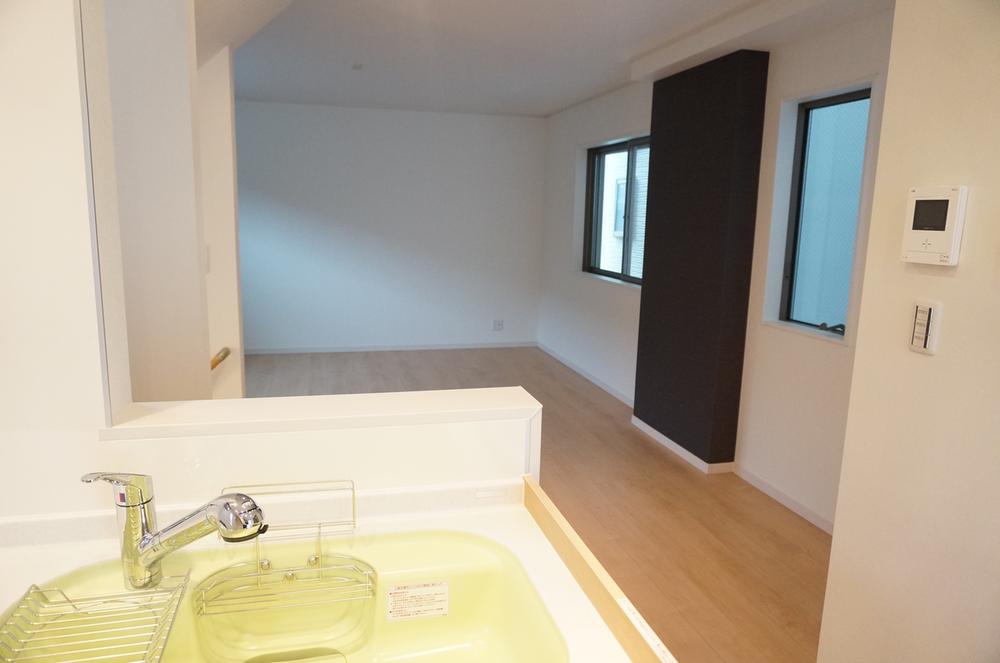 Living
リビング
Kitchenキッチン 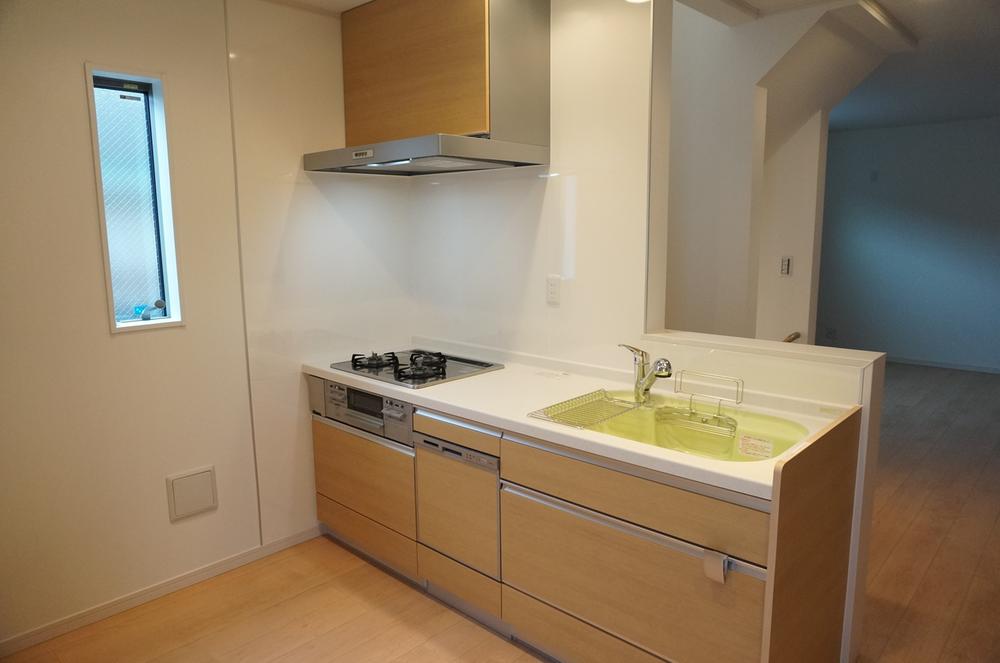 Face-to-face kitchen with a feeling of opening!
開放感のある対面キッチン!
Non-living roomリビング以外の居室 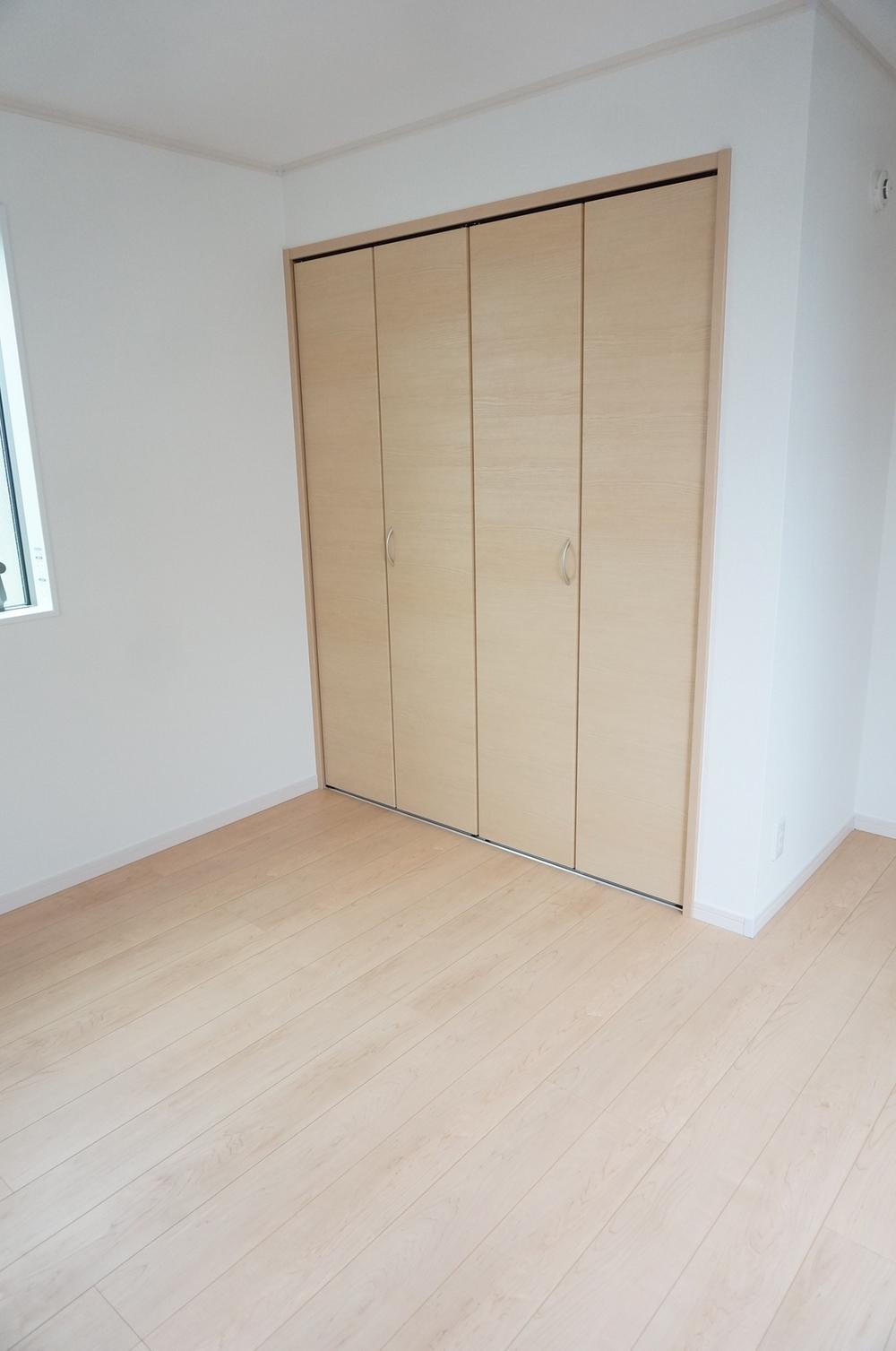 3rd floor Western-style 6 Pledge
3階 洋室6帖
Wash basin, toilet洗面台・洗面所 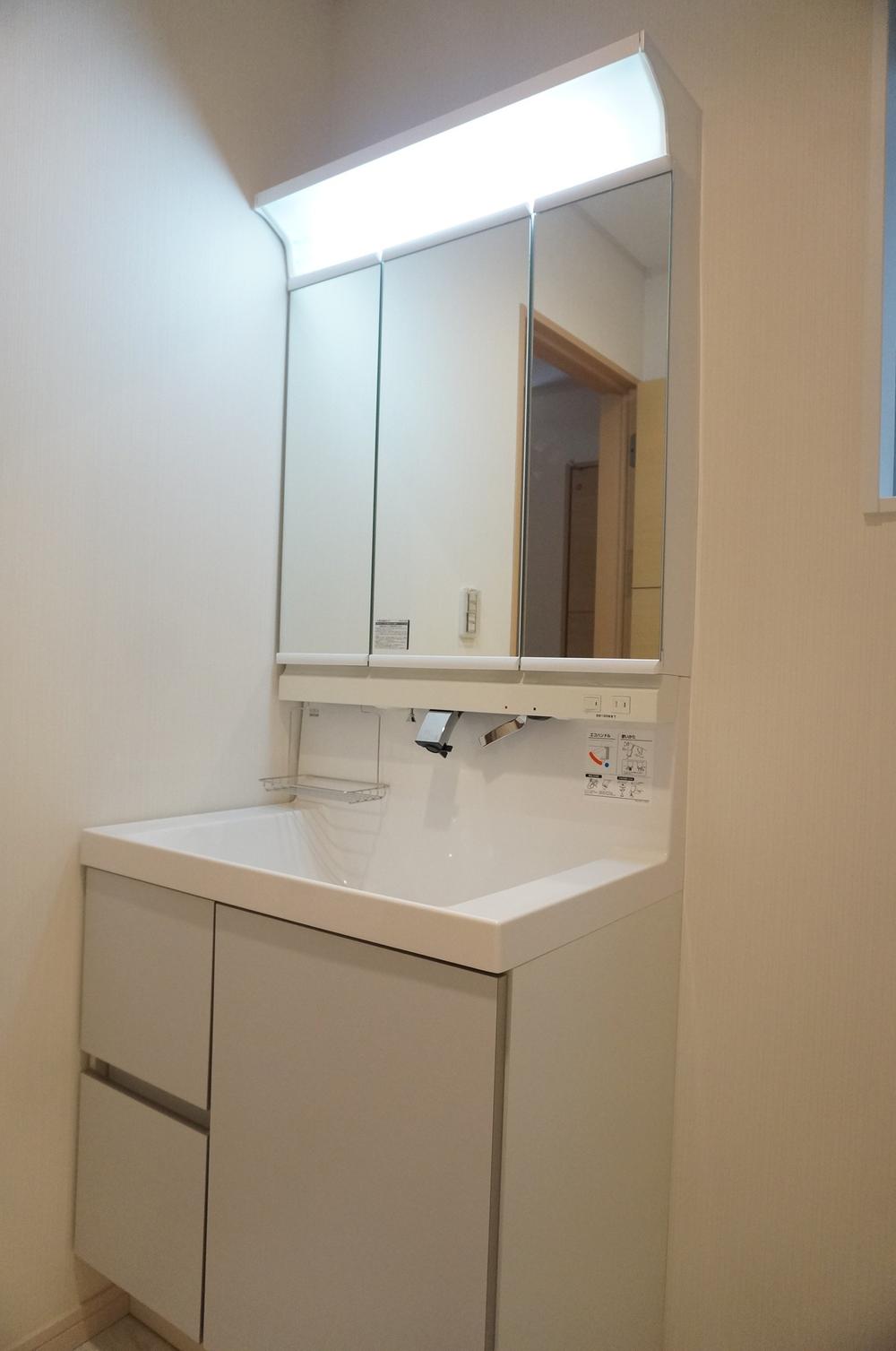 Convenient three-sided mirror type
便利な三面鏡タイプ
Toiletトイレ 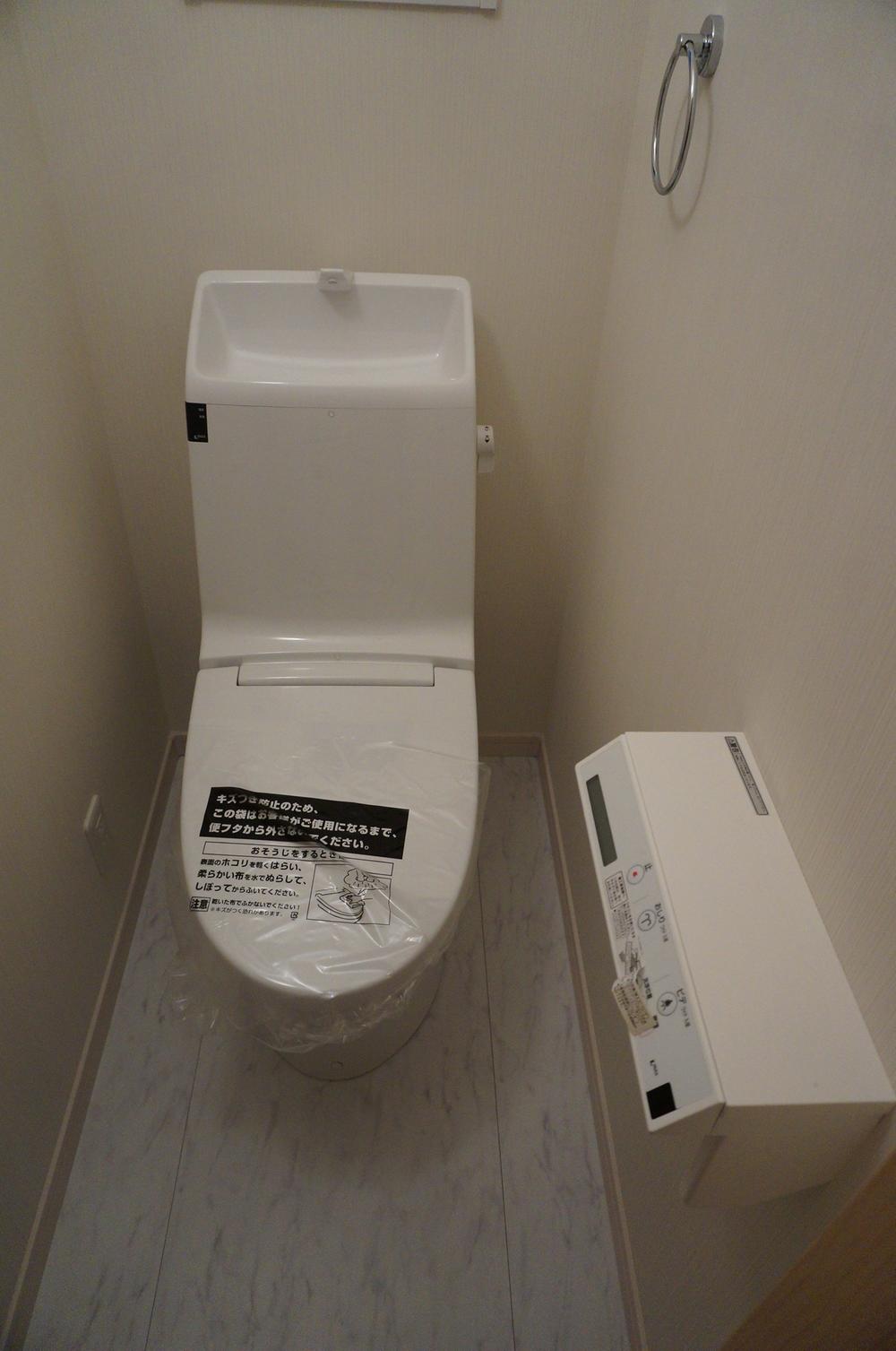 1st floor Comfortable with Washlet
1階 ウォシュレット付で快適
Supermarketスーパー 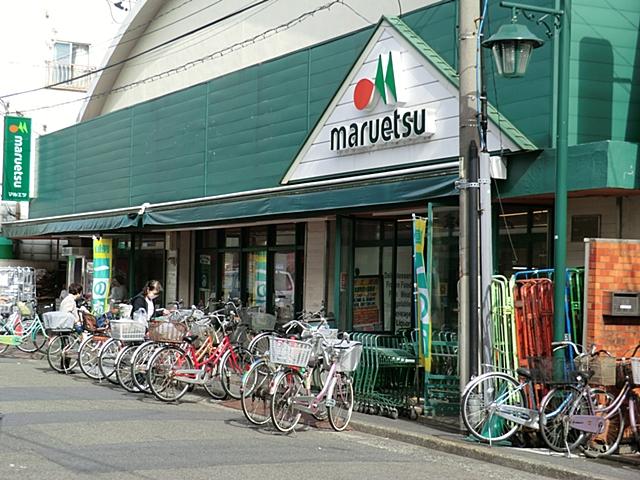 Maruetsu until Kyomachi shop 548m
マルエツ京町店まで548m
Livingリビング 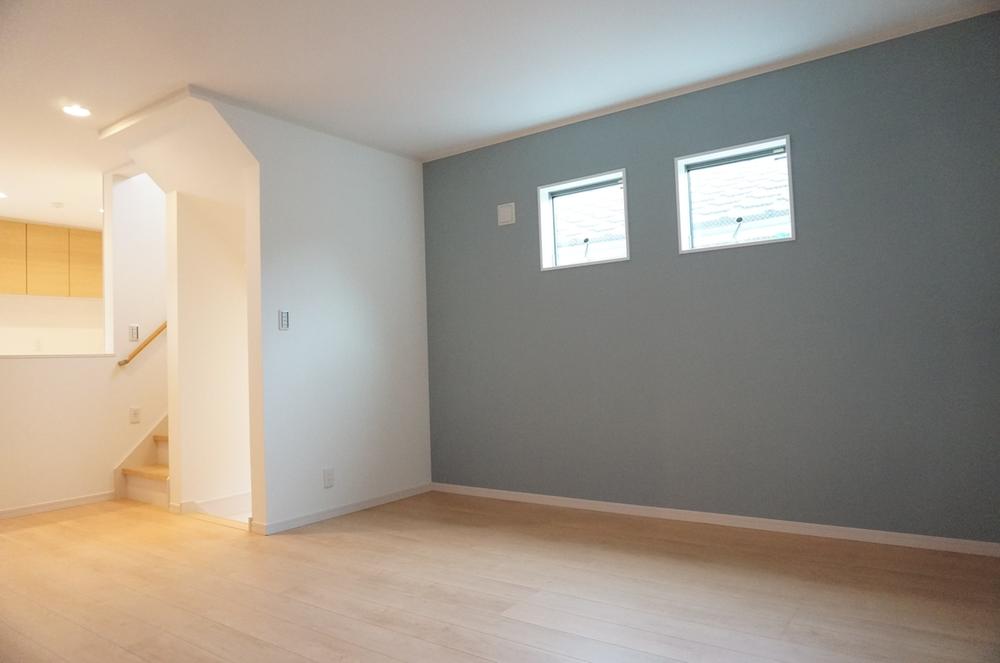 17.2 Pledge of LDK
17.2帖のLDK
Kitchenキッチン 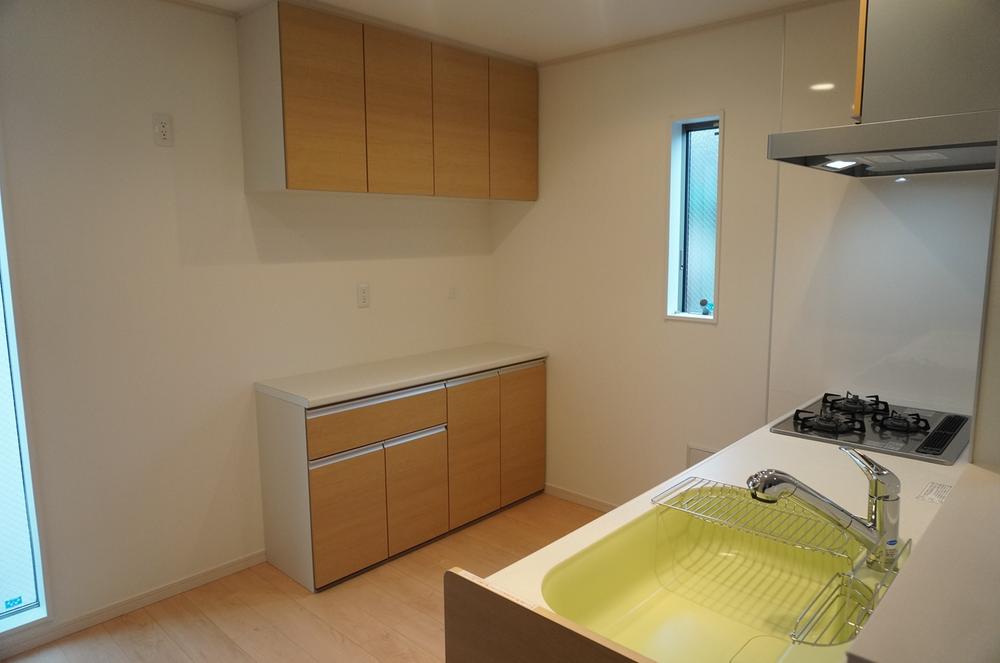 With cupboard!
食器戸棚付!
Toiletトイレ 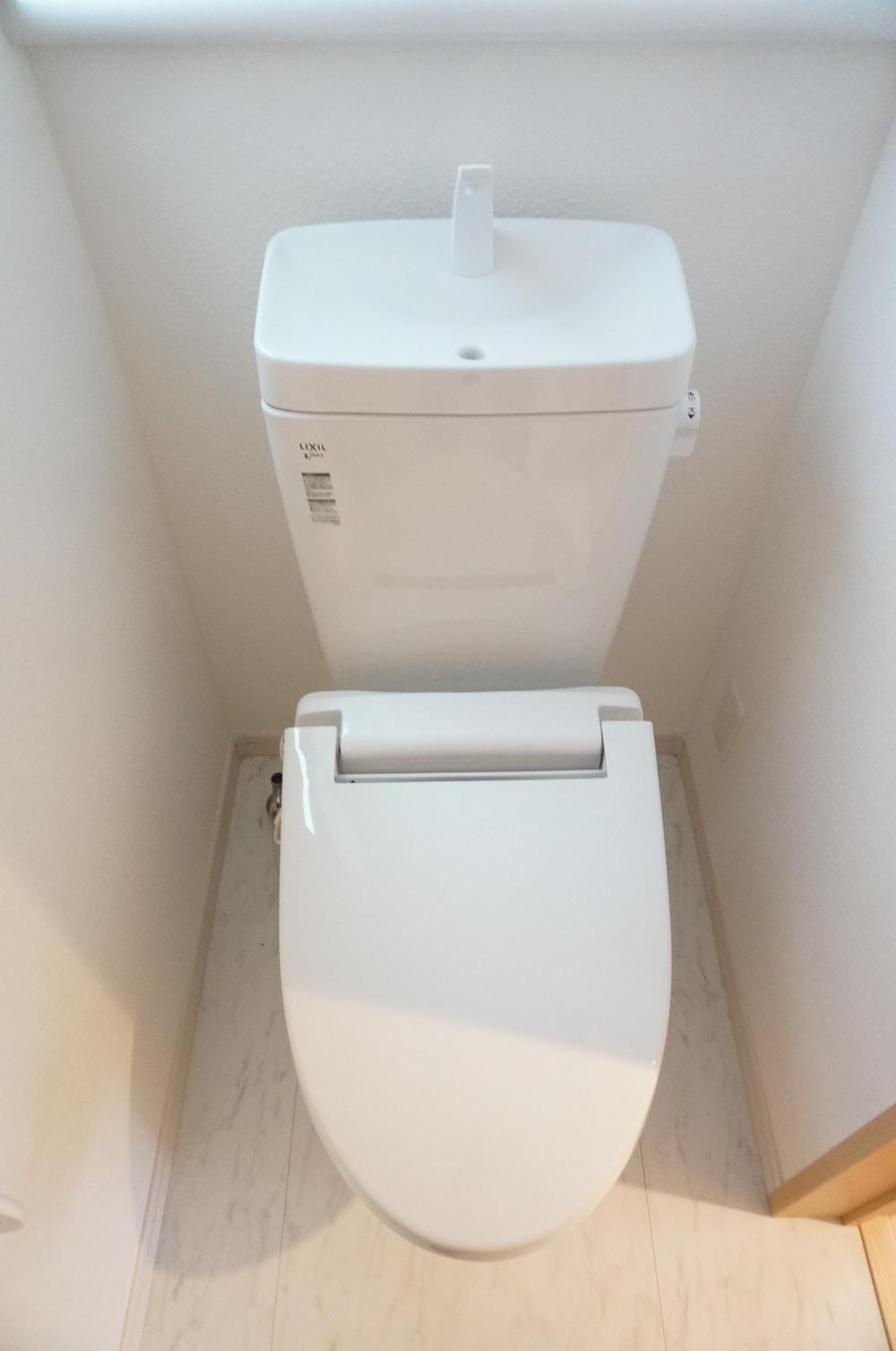 3rd floor Comfortable with Washlet
3階 ウォシュレット付で快適
Junior high school中学校 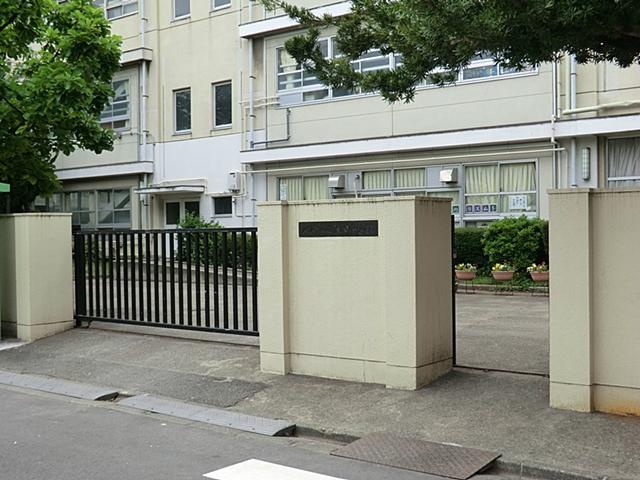 578m to the Kawasaki Municipal Watarida junior high school
川崎市立渡田中学校まで578m
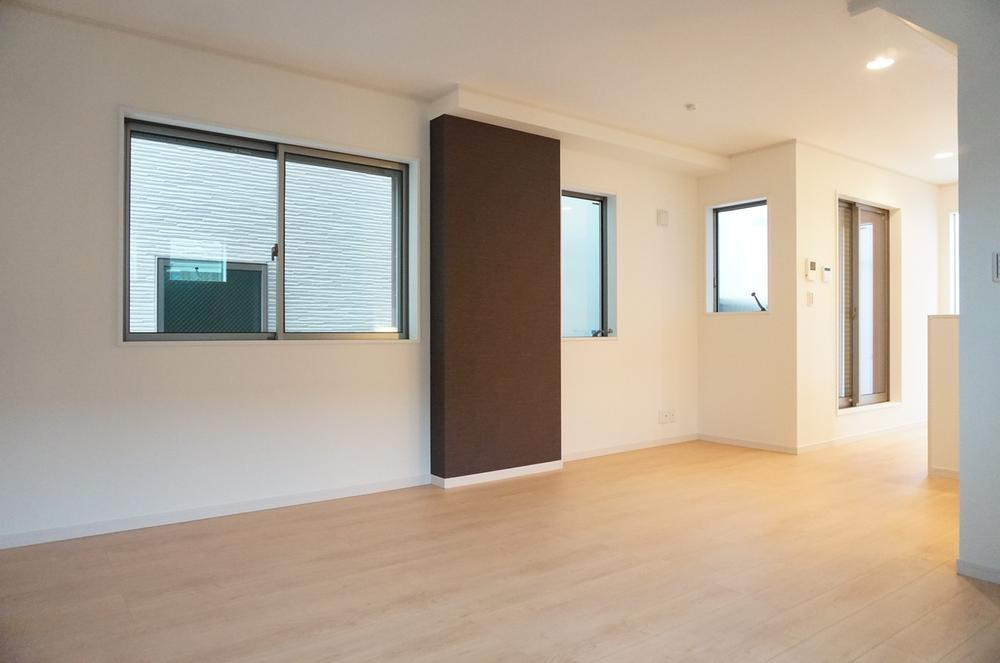 Living
リビング
Primary school小学校 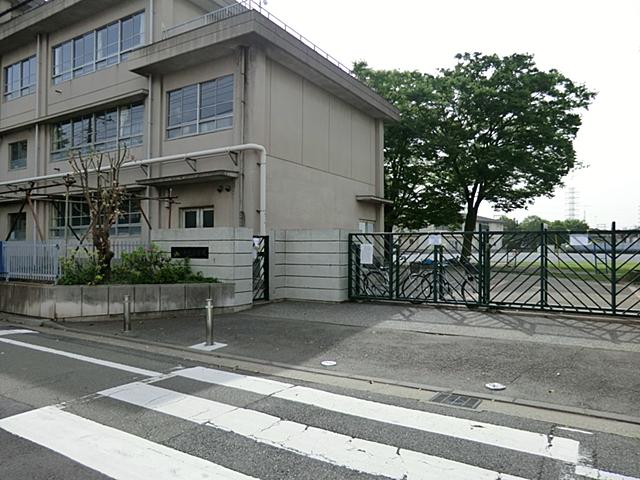 396m until the Kawasaki Municipal Shinmachi Elementary School
川崎市立新町小学校まで396m
Park公園 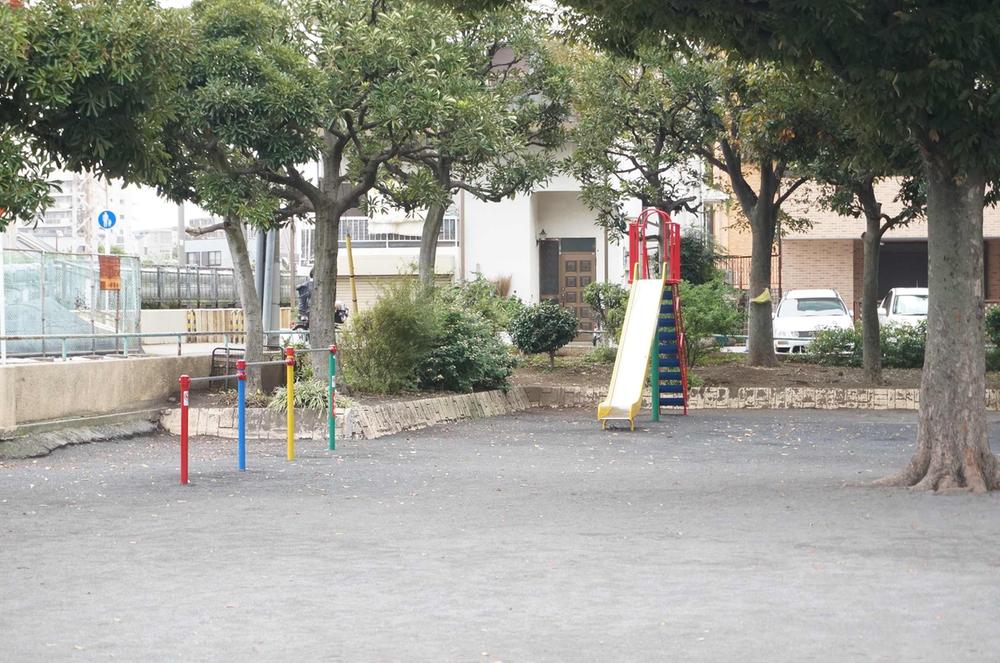 398m until Wataridashin the town park
渡田新町公園まで398m
Location
|

















