New Homes » Kanto » Kanagawa Prefecture » Kawasaki-ku
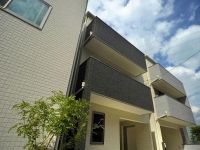 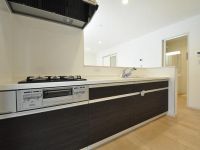
| | Kawasaki-shi, Kanagawa-ku, Kawasaki 神奈川県川崎市川崎区 |
| Keikyū Daishi Line "Kawasaki Daishi" walk 12 minutes 京急大師線「川崎大師」歩12分 |
| Keikyū Daishi Line "Kawasaki Daishi" station 12 mins Direct to "Keikyu Kawasaki" station 7 minutes Nimble access to Yokohama and the city center 京急大師線「川崎大師」駅 徒歩12分 「京急川崎」駅へ直通7分 横浜や都心へも軽快アクセス |
| For the southwest corner lot, Day good Is the "design house Kawasaki Daishi" imposing appearance in a quiet residential area. A 9-minute walk to the comprehensive park wrapped in green "Daishikoen" (about 700m), such as child-rearing environment is also good. Large 4LDK Car Space Available Effective use of south-facing site, Has adopted a largely ensure the plan a living space gather the family. Since you can also look at model house, Please feel free to contact us. 南西角地の為、日当り良好 閑静な住宅街に「デザインハウス川崎大師」堂々登場です。 緑に包まれた総合公園「大師公園」へ徒歩9分(約700m)など子育て環境も良好です。大型4LDK カースペース有 南向きの敷地を有効活用し、家族の集うリビングスペースを大きく確保したプランを採用しました。 モデルハウスもご覧いただけますので、お気軽にお問い合わせください。 |
Features pickup 特徴ピックアップ | | System kitchen / Bathroom Dryer / All room storage / Washbasin with shower / Face-to-face kitchen / Toilet 2 places / Bathroom 1 tsubo or more / Double-glazing / Warm water washing toilet seat / Underfloor Storage / The window in the bathroom / TV monitor interphone / All living room flooring / Water filter / City gas システムキッチン /浴室乾燥機 /全居室収納 /シャワー付洗面台 /対面式キッチン /トイレ2ヶ所 /浴室1坪以上 /複層ガラス /温水洗浄便座 /床下収納 /浴室に窓 /TVモニタ付インターホン /全居室フローリング /浄水器 /都市ガス | Price 価格 | | 35,800,000 yen ~ 38,800,000 yen 3580万円 ~ 3880万円 | Floor plan 間取り | | 3LDK ~ 4LDK 3LDK ~ 4LDK | Units sold 販売戸数 | | 2 units 2戸 | Total units 総戸数 | | 2 units 2戸 | Land area 土地面積 | | 51.93 sq m ~ 52.51 sq m (measured) 51.93m2 ~ 52.51m2(実測) | Building area 建物面積 | | 96.25 sq m ~ 103.48 sq m (measured) 96.25m2 ~ 103.48m2(実測) | Driveway burden-road 私道負担・道路 | | Road width: 7m, Asphaltic pavement 道路幅:7m、アスファルト舗装 | Completion date 完成時期(築年月) | | April 2014 late schedule 2014年4月下旬予定 | Address 住所 | | Kawasaki-shi, Kanagawa-ku, Kawasaki Kannon 1 神奈川県川崎市川崎区観音1 | Traffic 交通 | | Keikyū Daishi Line "Kawasaki Daishi" walk 12 minutes
JR Tokaido Line "Kawasaki" chome walk 4 minutes by bus 10 minutes Kannon
JR Keihin Tohoku Line "Kawasaki" chome walk 4 minutes by bus 10 minutes Kannon 京急大師線「川崎大師」歩12分
JR東海道本線「川崎」バス10分観音一丁目歩4分
JR京浜東北線「川崎」バス10分観音一丁目歩4分
| Related links 関連リンク | | [Related Sites of this company] 【この会社の関連サイト】 | Contact お問い合せ先 | | TEL: 0800-603-9863 [Toll free] mobile phone ・ Also available from PHS
Caller ID is not notified
Please contact the "saw SUUMO (Sumo)"
If it does not lead, If the real estate company TEL:0800-603-9863【通話料無料】携帯電話・PHSからもご利用いただけます
発信者番号は通知されません
「SUUMO(スーモ)を見た」と問い合わせください
つながらない方、不動産会社の方は
| Building coverage, floor area ratio 建ぺい率・容積率 | | Kenpei rate: 60%, Volume ratio: 200% 建ペい率:60%、容積率:200% | Time residents 入居時期 | | April 2014 late schedule 2014年4月下旬予定 | Land of the right form 土地の権利形態 | | Ownership 所有権 | Structure and method of construction 構造・工法 | | Wooden three-story (2 × 4 construction method) 木造3階建(2×4工法) | Use district 用途地域 | | Two dwellings 2種住居 | Land category 地目 | | Residential land 宅地 | Overview and notices その他概要・特記事項 | | Building confirmation number: first H25SBC- Make 02295Y issue other 建築確認番号:第H25SBC-確02295Y号他 | Company profile 会社概要 | | <Mediation> Governor of Kanagawa Prefecture (1) No. 027094 (Ltd.) land index Yubinbango220-0072 Yokohama City, Kanagawa Prefecture, Nishi-ku Sengen-cho 1-13-5 <仲介>神奈川県知事(1)第027094号(株)ランドインデックス〒220-0072 神奈川県横浜市西区浅間町1-13-5 |
Same specifications photos (appearance)同仕様写真(外観) 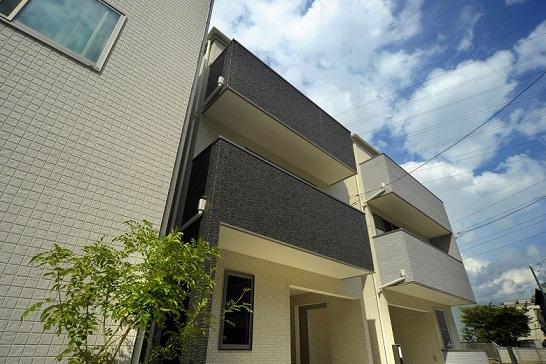 Stylish appearance (same specifications Construction cases)
スタイリッシュな外観(同仕様 施工例)
Same specifications photo (kitchen)同仕様写真(キッチン) 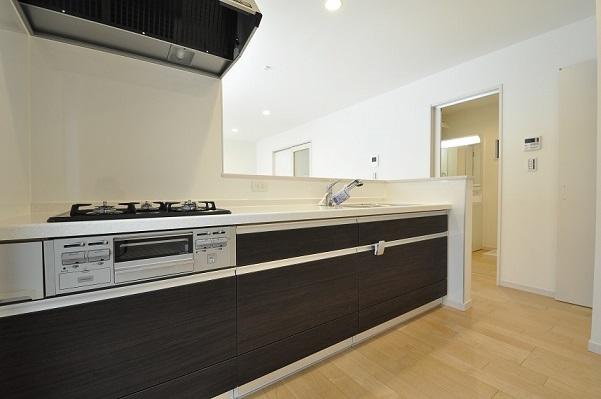 Popular counter kitchen (same specifications Construction cases)
人気のカウンターキッチン(同仕様 施工例)
Same specifications photos (living)同仕様写真(リビング) 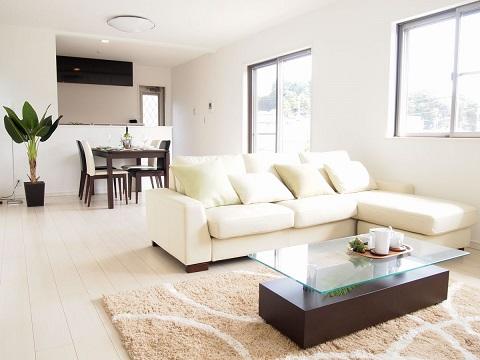 South-facing sunny living space (same specifications Example of construction ※ furniture ・ It is not included, such as lighting)
南向きの日当りの良いリビングスペース(同仕様 施工例 ※ 家具・照明などは含まれません)
Floor plan間取り図 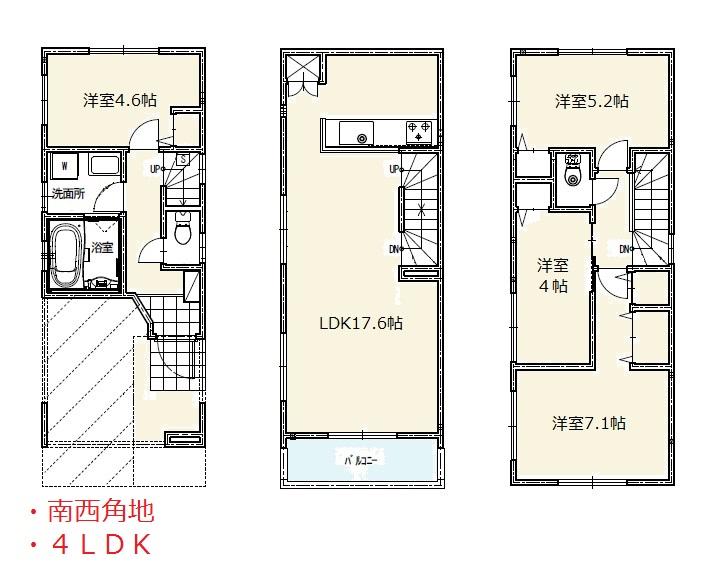 (1 Building), Price 38,800,000 yen, 4LDK, Land area 51.93 sq m , Building area 103.48 sq m
(1号棟)、価格3880万円、4LDK、土地面積51.93m2、建物面積103.48m2
Same specifications photo (bathroom)同仕様写真(浴室) 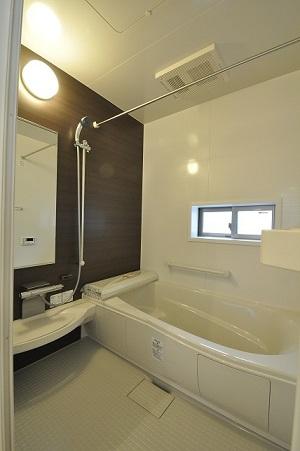 Spacious 1 pyeong type of system bus (bathroom dryer as standard) Same specifications Example of construction
ゆったり1坪タイプのシステムバス(浴室乾燥機標準装備) 同仕様 施工例
Same specifications photos (Other introspection)同仕様写真(その他内観) 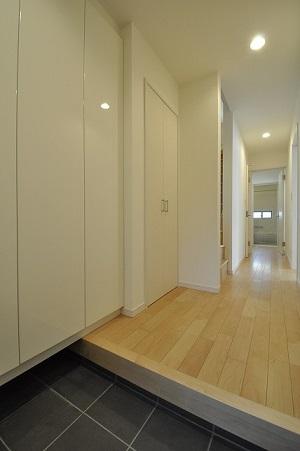 Entrance (same specifications Construction cases)
エントランス(同仕様 施工例)
Location
|







