New Homes » Kanto » Kanagawa Prefecture » Kawasaki-ku
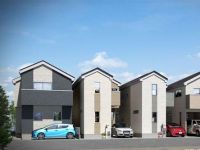 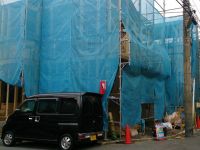
| | Kawasaki-shi, Kanagawa-ku, Kawasaki 神奈川県川崎市川崎区 |
| JR Tokaido Line "Kawasaki" 12 minutes Ayumi Oiwake 2 minutes by bus JR東海道本線「川崎」バス12分追分歩2分 |
| ■ Two-story house that habitable forever ■ Spacious LDK and storage rich 4LDK ■ Good per sun per Zentominami road ■永く住める2階建て住宅■広々LDKと収納豊富な4LDK■全棟南道路につき陽当たり良好 |
| 2-story, Siemens south road, Face-to-face kitchen, LDK15 tatami mats or more, Dish washing dryer, Pre-ground survey, Corresponding to the flat-35S, Facing south, System kitchen, Bathroom Dryer, All room storage, Flat to the station, Corner lot, Washbasin with shower, Toilet 2 places, Bathroom 1 tsubo or more, Double-glazing, Otobasu, Warm water washing toilet seat, The window in the bathroom, TV monitor interphone, All living room flooring, Water filter, City gas, Readjustment land within 2階建、南側道路面す、対面式キッチン、LDK15畳以上、食器洗乾燥機、地盤調査済、フラット35Sに対応、南向き、システムキッチン、浴室乾燥機、全居室収納、駅まで平坦、角地、シャワー付洗面台、トイレ2ヶ所、浴室1坪以上、複層ガラス、オートバス、温水洗浄便座、浴室に窓、TVモニタ付インターホン、全居室フローリング、浄水器、都市ガス、区画整理地内 |
Features pickup 特徴ピックアップ | | Corresponding to the flat-35S / Pre-ground survey / Facing south / System kitchen / Bathroom Dryer / All room storage / Flat to the station / Siemens south road / LDK15 tatami mats or more / Corner lot / Washbasin with shower / Face-to-face kitchen / Toilet 2 places / Bathroom 1 tsubo or more / 2-story / Double-glazing / Otobasu / Warm water washing toilet seat / The window in the bathroom / TV monitor interphone / All living room flooring / Dish washing dryer / Water filter / City gas / Readjustment land within フラット35Sに対応 /地盤調査済 /南向き /システムキッチン /浴室乾燥機 /全居室収納 /駅まで平坦 /南側道路面す /LDK15畳以上 /角地 /シャワー付洗面台 /対面式キッチン /トイレ2ヶ所 /浴室1坪以上 /2階建 /複層ガラス /オートバス /温水洗浄便座 /浴室に窓 /TVモニタ付インターホン /全居室フローリング /食器洗乾燥機 /浄水器 /都市ガス /区画整理地内 | Price 価格 | | 27,800,000 yen ~ 31,800,000 yen 2780万円 ~ 3180万円 | Floor plan 間取り | | 3LDK + S (storeroom) ~ 4LDK 3LDK+S(納戸) ~ 4LDK | Units sold 販売戸数 | | 4 units 4戸 | Total units 総戸数 | | 4 units 4戸 | Land area 土地面積 | | 77.66 sq m ~ 82.84 sq m (23.49 tsubo ~ 25.05 tsubo) (measured) 77.66m2 ~ 82.84m2(23.49坪 ~ 25.05坪)(実測) | Building area 建物面積 | | 93.78 sq m ~ 95.84 sq m (28.36 tsubo ~ 28.99 tsubo) (measured) 93.78m2 ~ 95.84m2(28.36坪 ~ 28.99坪)(実測) | Driveway burden-road 私道負担・道路 | | Road width: 4.0m ~ 6.1m, Asphaltic pavement, South, West Each public road. A Building southwest corner lot 道路幅:4.0m ~ 6.1m、アスファルト舗装、南、西 各公道。A号棟は南西角地 | Completion date 完成時期(築年月) | | 2014 end of January schedule 2014年1月末予定 | Address 住所 | | Kawasaki City, Kanagawa Prefecture, Kawasaki-ku, Oshima 2 神奈川県川崎市川崎区大島2 | Traffic 交通 | | JR Tokaido Line "Kawasaki" 12 minutes Ayumi Oiwake 2 minutes by bus
Keikyū Main Line "Keikyu Kawasaki" 12 minutes Ayumi Oiwake 2 minutes by bus
JR Nambu Line "Hamakawasaki" walk 19 minutes JR東海道本線「川崎」バス12分追分歩2分
京急本線「京急川崎」バス12分追分歩2分
JR南武線「浜川崎」歩19分
| Person in charge 担当者より | | Person in charge of real-estate and building Tanihen Eiichiro Age: 40 Daigyokai experience: Although 25 years of real estate history is quite long, Super Multi-person experienced in it other than to be self-employed industries across a wide. His hobbies include karaoke (hobbyhorse is Mr.Children) and golf (bowling or? Like a score). 担当者宅建谷辺英一郎年齢:40代業界経験:25年不動産歴かなり長いですが、それ以外にも多種にわたる業種を自営で経験したスーパーマルチ人間。趣味はカラオケ(十八番はミスチル)とゴルフ(ボウリングか?みたいなスコア)です。 | Contact お問い合せ先 | | TEL: 0800-603-1901 [Toll free] mobile phone ・ Also available from PHS
Caller ID is not notified
Please contact the "saw SUUMO (Sumo)"
If it does not lead, If the real estate company TEL:0800-603-1901【通話料無料】携帯電話・PHSからもご利用いただけます
発信者番号は通知されません
「SUUMO(スーモ)を見た」と問い合わせください
つながらない方、不動産会社の方は
| Expenses 諸費用 | | Leasehold rent (month): 18,792 yen / Month ~ 23,192 yen / Month 借地権賃料(月):1万8792円/月 ~ 2万3192円/月 | Building coverage, floor area ratio 建ぺい率・容積率 | | Kenpei rate: 60%, Volume ratio: 200% 建ペい率:60%、容積率:200% | Time residents 入居時期 | | February 2014 early schedule 2014年2月上旬予定 | Land of the right form 土地の権利形態 | | Leasehold (Old), New 20 years 賃借権(旧)、新規20年 | Use district 用途地域 | | Two dwellings 2種住居 | Land category 地目 | | Residential land 宅地 | Other limitations その他制限事項 | | Regulations have by the Aviation Law, Height district, Quasi-fire zones, Landscape district, Shade limit Yes 航空法による規制有、高度地区、準防火地域、景観地区、日影制限有 | Overview and notices その他概要・特記事項 | | Contact: Tanihen Eiichiro, Building confirmation number: No. 13UDI1K Ken 00,487 other 担当者:谷辺英一郎、建築確認番号:第13UDI1K建00487号他 | Company profile 会社概要 | | <Mediation> Minister of Land, Infrastructure and Transport (2) No. 007,179 (one company) Real Estate Association (Corporation) metropolitan area real estate Fair Trade Council member (Ltd.) Benhausu Kawasaki Nishiguchi branch Yubinbango212-0014 Kawasaki-shi, Kanagawa-ku, Saiwai Omiya-cho, address 5 Futoo building first floor <仲介>国土交通大臣(2)第007179号(一社)不動産協会会員 (公社)首都圏不動産公正取引協議会加盟(株)ベンハウス川崎西口支店〒212-0014 神奈川県川崎市幸区大宮町5番地 太尾ビル1階 |
Rendering (appearance)完成予想図(外観) 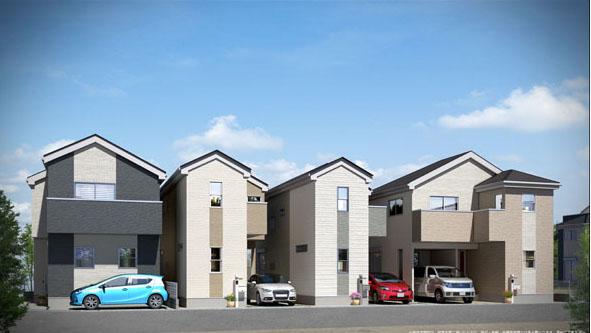 Rendering the entire building South road, A Building southwest corner lot, In good per yang.
完成予想図全棟 南道路、A号棟は南西角地、で陽当たり良好です。
Local photos, including front road前面道路含む現地写真 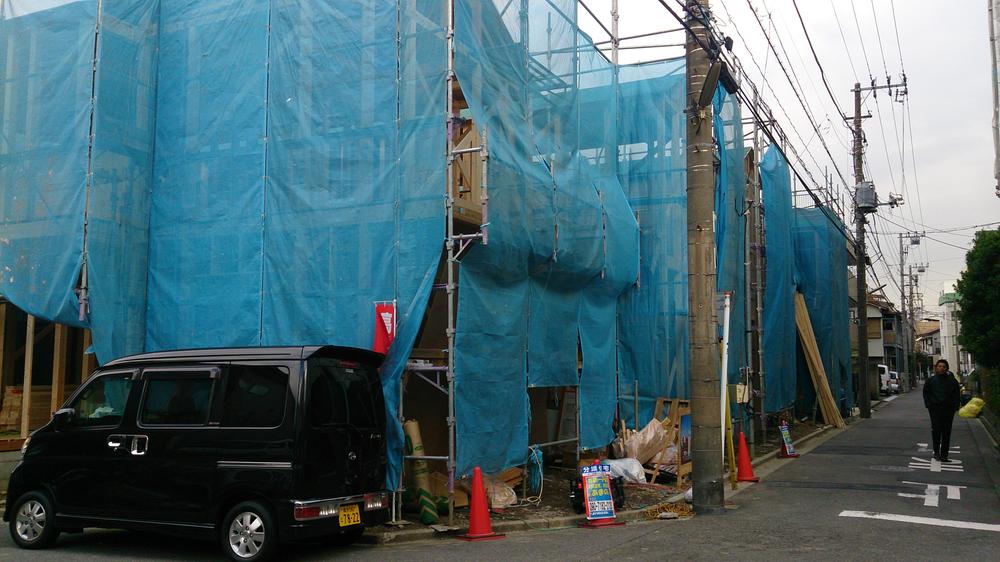 Local (11 May 2013) Shooting
現地(2013年11月)撮影
Same specifications photo (kitchen)同仕様写真(キッチン) 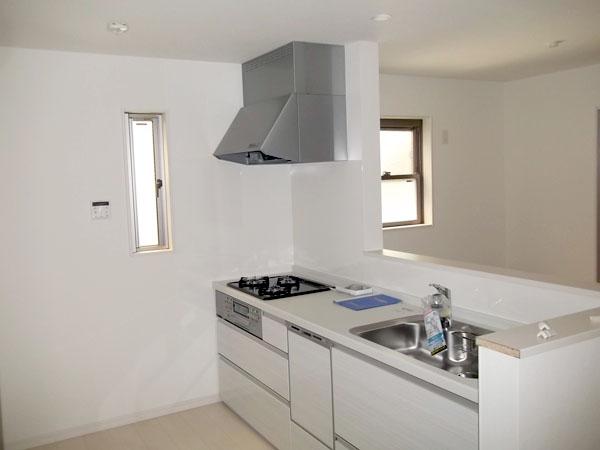 (A Building) same specification
(A号棟)同仕様
Floor plan間取り図 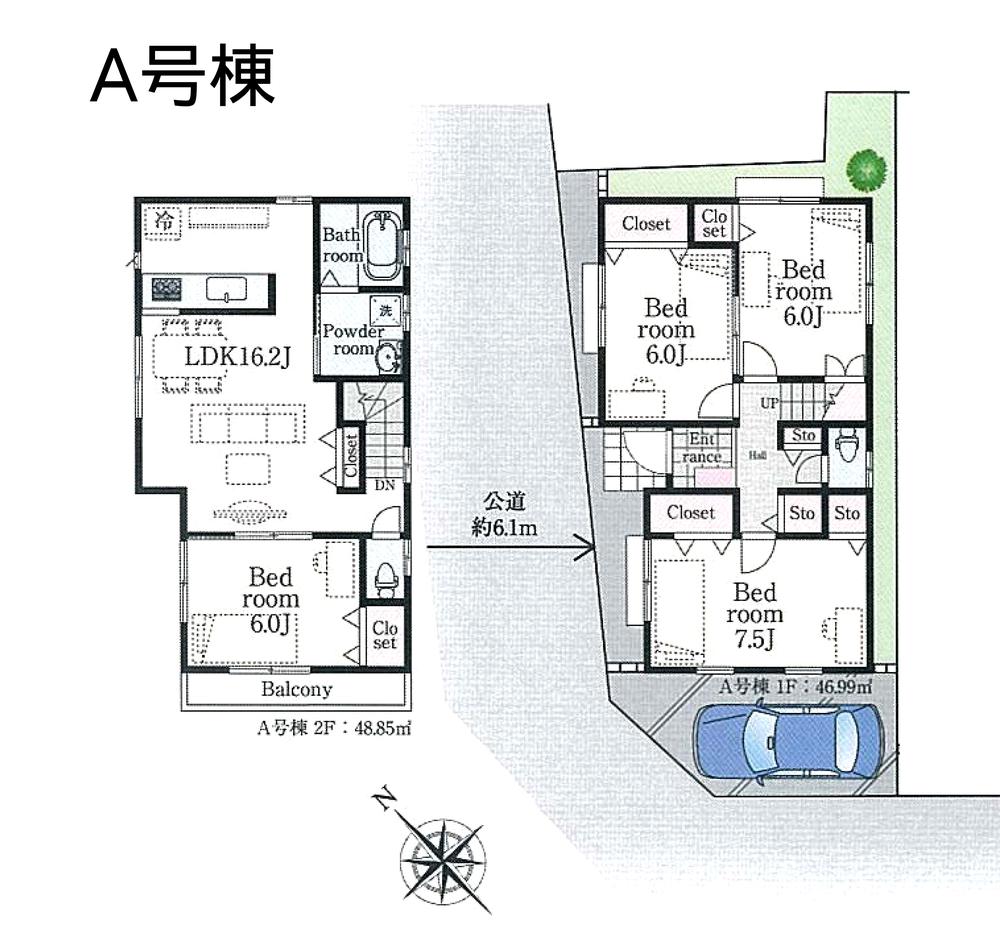 (A Building), Price 31,800,000 yen, 4LDK, Land area 82.84 sq m , Building area 95.84 sq m
(A号棟)、価格3180万円、4LDK、土地面積82.84m2、建物面積95.84m2
Same specifications photos (living)同仕様写真(リビング) 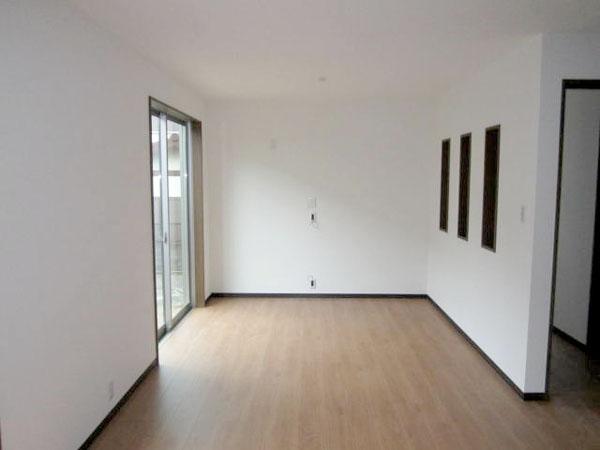 (A Building) same specification
(A号棟)同仕様
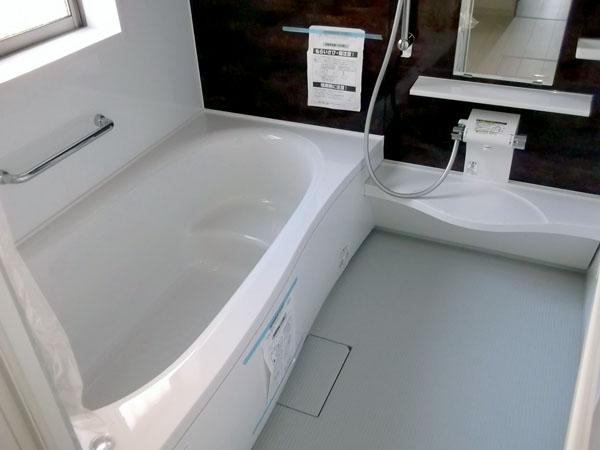 Same specifications photo (bathroom)
同仕様写真(浴室)
Primary school小学校 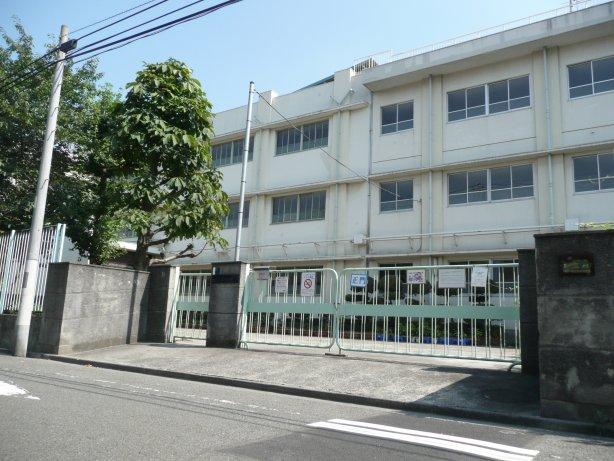 467m to Kawasaki City toward elementary school
川崎市立向小学校まで467m
Floor plan間取り図 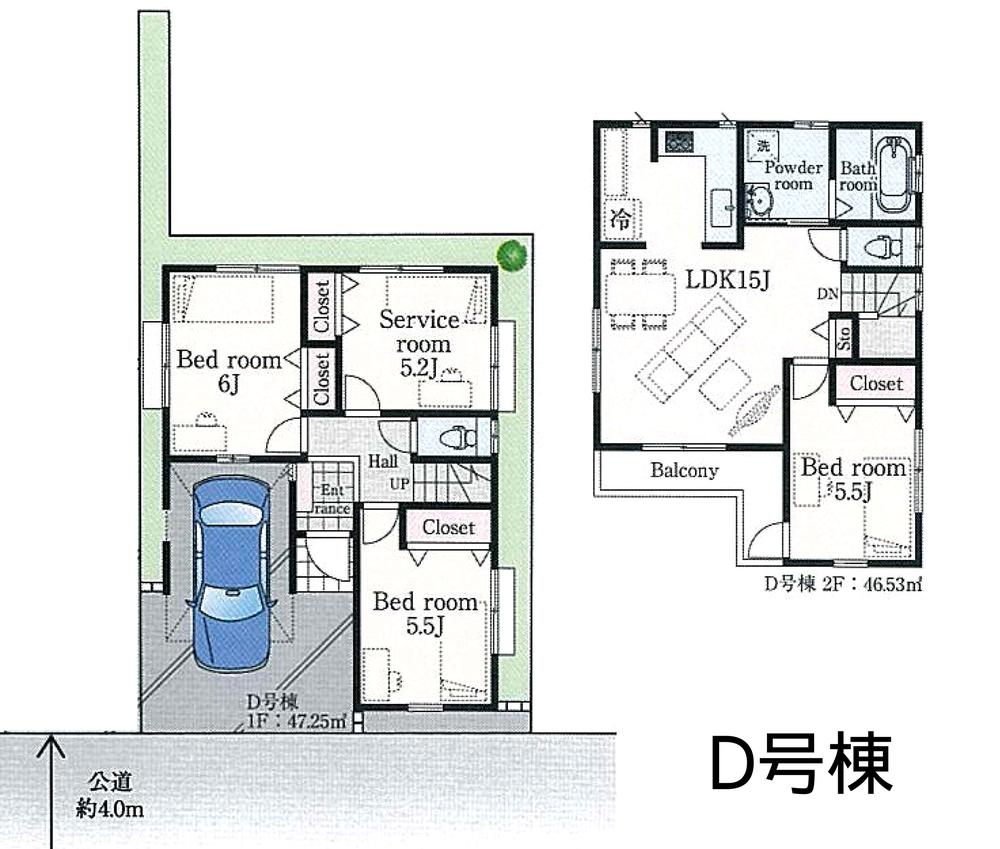 (D Building), Price 27,800,000 yen, 3LDK+S, Land area 77.66 sq m , Building area 93.78 sq m
(D号棟)、価格2780万円、3LDK+S、土地面積77.66m2、建物面積93.78m2
Hospital病院 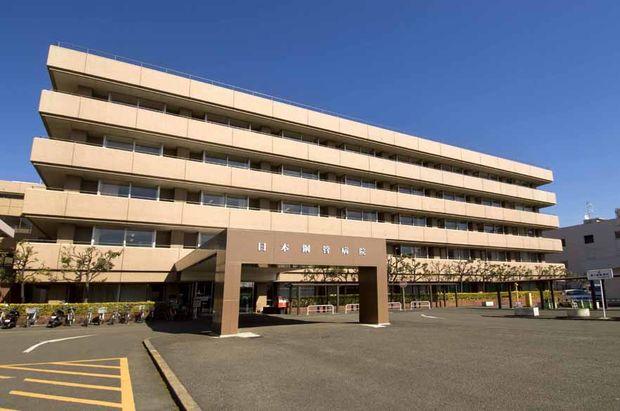 NKK 450m to the hospital
日本鋼管病院まで450m
Park公園 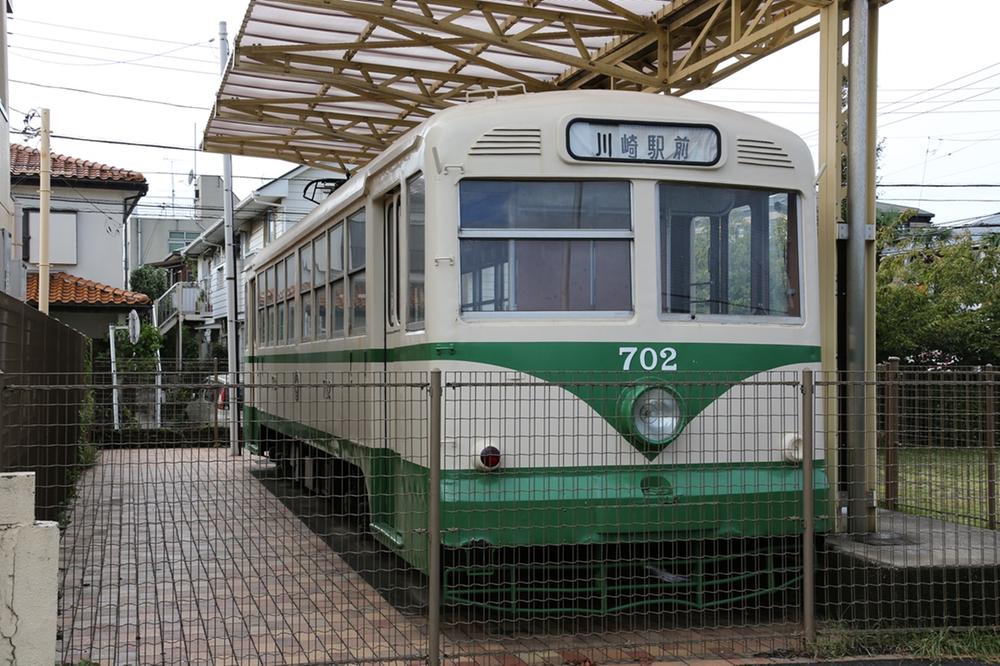 987m to Sakuragawa park
桜川公園まで987m
Location
|











